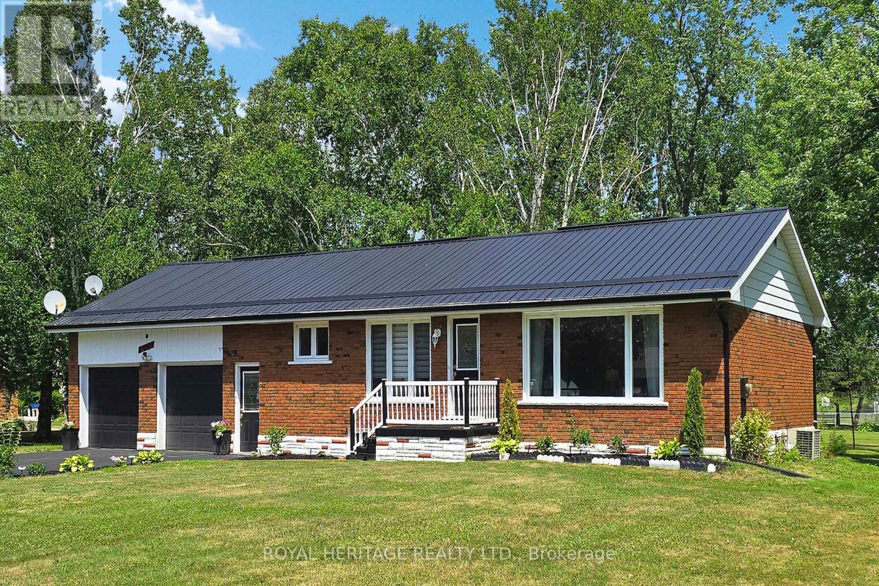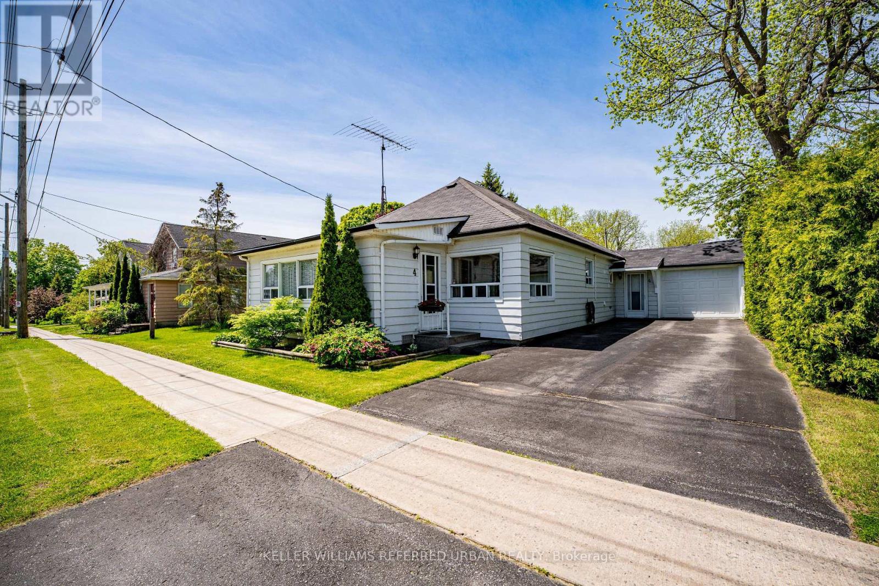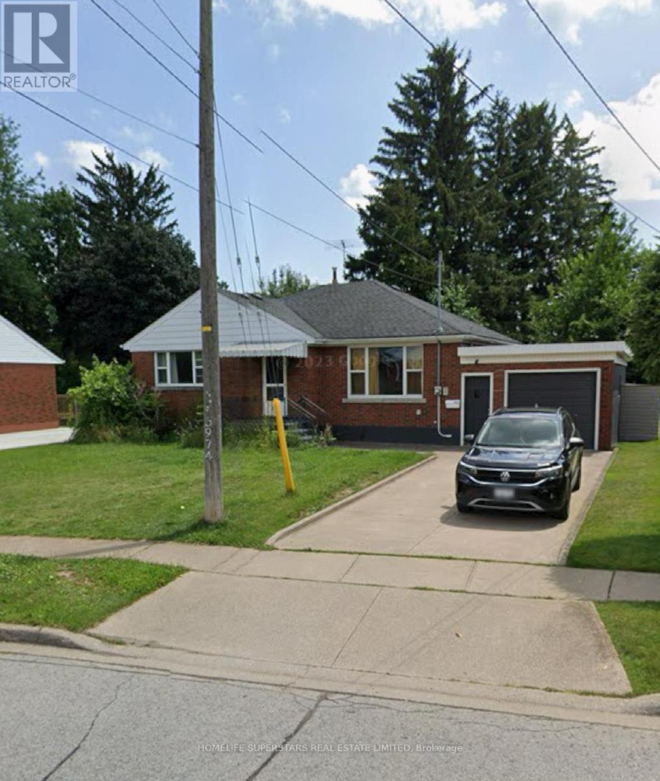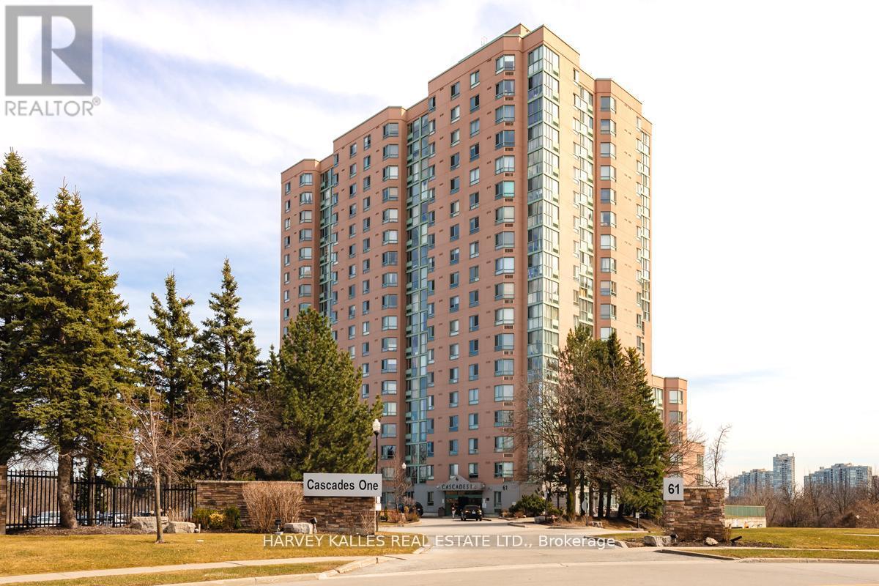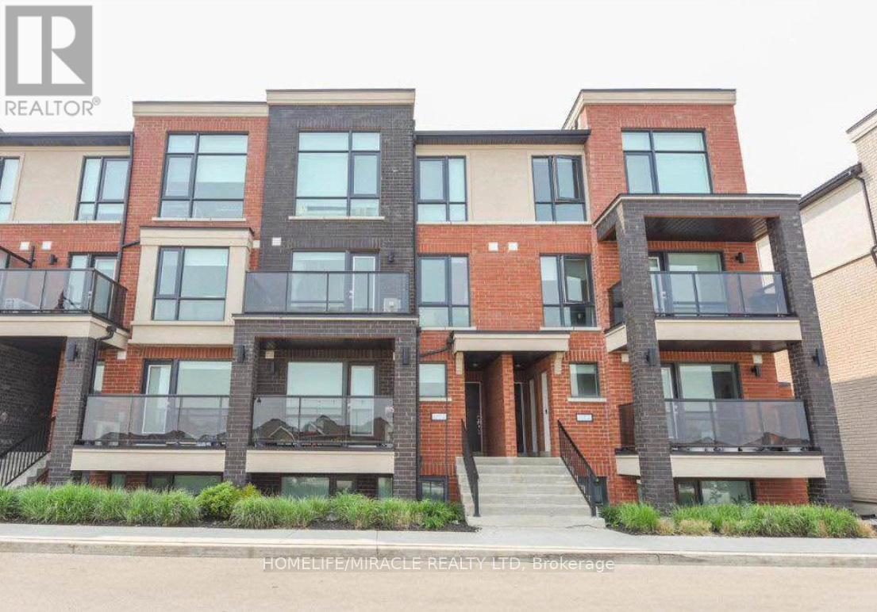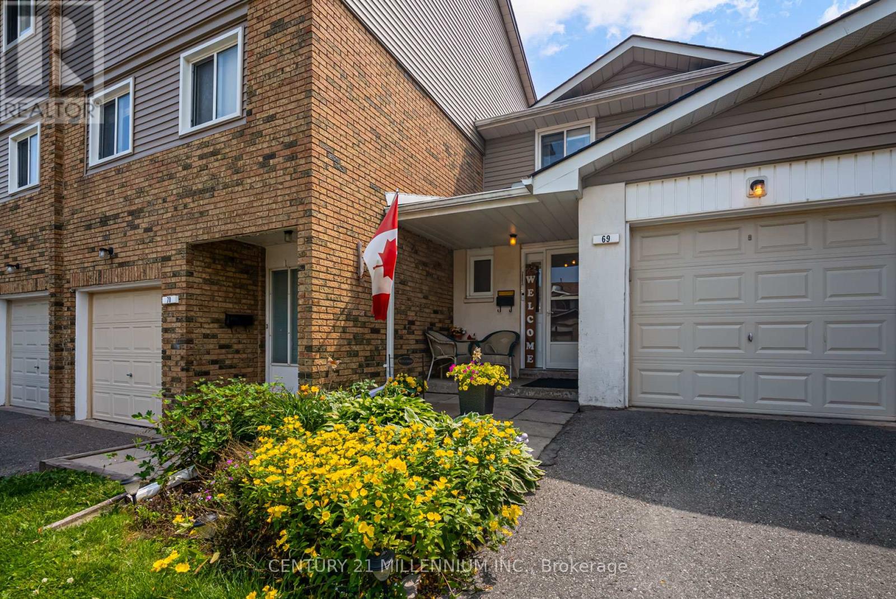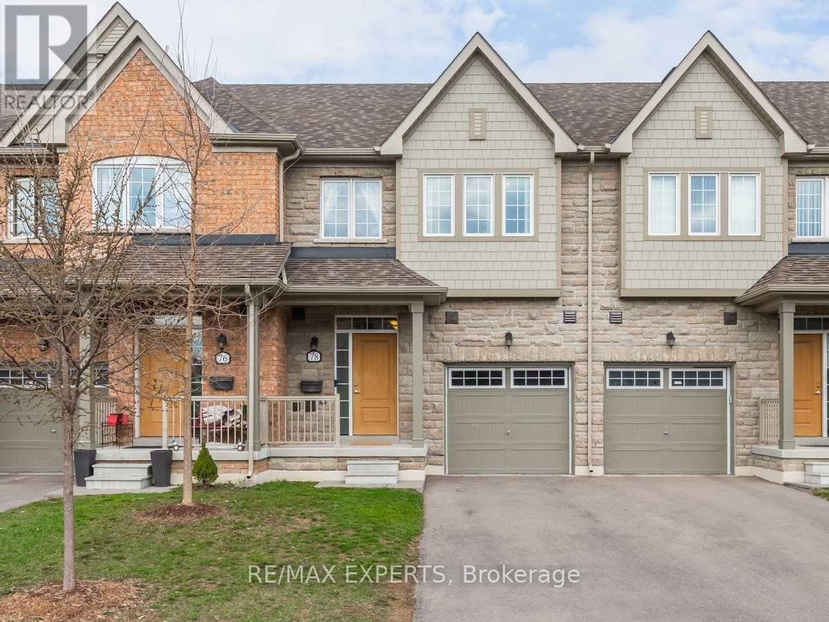285 Southbrook Drive
Hamilton, Ontario
Beautiful and airy two-storey townhome offering 3 bedrooms and 3 bathrooms, located in a peaceful, family-oriented neighbourhood in the established community of Binbrook. Enjoy a spacious ravine backyard with open, uninterrupted views of picturesque fields and forest. The main floor features an open-concept layout with an updated kitchen, breakfast bar, and direct access to the garage. The primary bedroom includes a 4-piece ensuite and walk-in closet. A versatile den on the second floor provides extra space for a home office or lounge area. (id:60365)
1461 County 10 Road
Cavan Monaghan, Ontario
First time on the market, an impeccably maintained all-brick bungalow on just over an acre! Backing directly onto Maple Leaf Park, this one-owner home offers a rare blend of privacy and convenience. Located just outside Millbrook with easy access to Hwy 115, its an ideal setting for those who value both nature and convenience. The property features a small apple orchard, a renovated main-floor bathroom, some updated windows, and a fully finished basement completed in 2025. Downstairs bathroom has been partially completed and all fixtures are onsite and ready to install. The entire home has been professionally waterproofed with a lifetime warranty for peace of mind. Secondary detached garage with electricity offers flexible space for a workshop, home gym or studio! *Photos are from when property was staged. (id:60365)
4 Victoria Street
Cramahe, Ontario
Welcome to this well-maintained and spacious bungalow in the heart of Colborne! With over 1,080 sqft of single-level living, this 2-bedroom , 1-bathroom home is perfect for the first-time buyers, downsizers, or investors looking for a solid home with room to personalize. This move-in ready bungalow features a bright eat-in kitchen, a separate dining room, and a generous living room with space for all your furnishings. Enjoy the additional sunroom/family room, perfect for relaxing or entertaining. The primary bedroom fits a king-size bed, and the second bedroom offers great versatility. Plus, there's the convenience of main floor laundry. The home sits on a wide 66 ft lot with a detached 1.5-car garage- ideal for storage or a workshop. Whether you are dreaming of a modern renovation or just a few personal touches, the possibilities are endless. Located on a quiet street just a short walk from downtown Colborne's shops, restaurants, and amenities, this home offers the best of small-town living with all the essentials nearby. (id:60365)
5974 Scott Street E
Niagara Falls, Ontario
Beautiful Detached Bungalow with 2 Ensuite modern EnSite Basement Apartments- built in 2022 with separate Entrances. perfect for investors or families seeking rental income. Main floor features 3 bedrooms, 1 full bath Bright living room and a functional kitchen. Basement two self contained suites, each with its own living room, kitchen, bathroom and bedroom and private entrance. Large backyard and a private driveway, parking for up to 4 cars* Brand new furnace and* Brand new AC, great tenants in place, willing to stay. Cooperating Agent and Buyer must verify dimensions, measurements and taxes. Seller and the Listing Agent do not warrant the retrofit status of the Basement. Easy to Show and Ready for its next owner. Seller is RREA. (id:60365)
1770 Mayfield Road
Caledon, Ontario
Total land 10.77 Acres All clean Land which is secondary Zoned approved, ready for Draft & Site Plan approval. 9 Acre is approved for RESIDENTIAL ZONING. You can build detached houses, semi-detached, Freehold townhouses up to 3 storeys, Stacked townhouses upto 4 storeys and Condo/Apartment multiple Buildings upto 6 storeys. In addition to that, approximately 2 acres in the front is ZONED COMMERCIAL/MIXED USE, which allows Retail Plaza, Townhomes upto 4 storeys and midrise buildings upto 12 storeys. FYI Mayfield Rod will have Double lanes, Chinguacousy Rd will have Double Lanes and directly connected to hwy 413 as major exit, Good News COSTCO with Gas station + Retail Plaza is coming to Mayfield/Creditview Intersection. (id:60365)
15d View Green Crescent
Toronto, Ontario
Bright, Spacious & Modern 3+1 bedroom freehold townhome offering the perfect mix of style, comfort, and convenience. Nestled in the desirable West Humber-Clairville / Humberwood neighbourhood , this home is ideal for growing families or those who love room to move !!!!! Tons of Upgrades !!!!! Upgraded hardwood flooring on the main floor !!!!!! Updated staircase with new railings !!!! Updated kitchen with stainless steel appliances !!!!! Updated front door with frosted glass !!!! Updated powder room !!!! Upgraded Main bathroom with B/I Laundry & Much More . Finished Basement with a bedroom, new washroom & huge closet/storage space. Easy access to major highways (427, 401, 409) and close to Toronto Pearson International Airport. Close proximity to schools, parks, green spaces (river valleys, conservation areas), and retail shopping (Woodbine Mall, nearby plazas)Within reach of Humber College, Woodbine Racetrack, and other amenities (restaurants, grocery, recreation) (id:60365)
911 - 61 Markbrook Lane
Toronto, Ontario
Your Bright and airy 1+ Den Awaits! This inviting 920 sq. ft. condo presents an exceptional opportunity for first-time homebuyers and all others looking for outstanding value. Step into a light-filled, open-concept living space where the living, dining, and den areas seamlessly blend. Floor-to-ceiling windows facing NW provide clear views and bathe the unit in beautiful natural light throughout the day. The unit has a practical eat-in kitchen offering plenty of counter space and storage. Enjoy the convenience of ensuite laundry and the added benefit of one included parking spot. Nestled in a quiet and well-managed building, residents can indulge in many amenities including an indoor pool, sauna, well-equipped gym, a party room, concierge/security, outdoor space and convenient visitor parking. Steps away from public transit, close proximity to Humber College, schools, easy access to the scenic, all seasons Humber River Recreational Trail and many other green spaces. Commuting and travel are a breeze with quick connections to Hwy 427, 401, and Pearson International Airport. This condo is ready for you to make it your own as it offers incredible potential and outstanding value for its size and location. (id:60365)
40 - 100 Dufay Road
Brampton, Ontario
STUNNING 2 BED AND 1.5 BATH PROPERTY IN HIGHLY SOUGHT AFTER AREA OF MOUNT PLEASANT. 5 MINS DRIVE TO MOUNT PLEASANT GO STATION. CLOSE TO GROCERY STORE, DOLLARAMA, MEDICAL CLINIC, PHARMACY, BANKS AND GAS STATION.NO CARPET THROUGHOUT, LARGE STORAGE AREA, SPECIOUS BEDROOMS, IN-SUITE LAUNDRY, RENOVATED KITCHEN,SS APPLIANCES AND LAMINATED FLOORING IN LIVING ROOM AND BEDROOMS, PROPERTY AVAILABLE FOR LEASE PROPERTY INCLUDES 2 SURFACE PARKING. (id:60365)
1162 Tupper Drive
Milton, Ontario
Pride of Ownership! This spacious 1,950 sq. ft. (per builder) end-unit townhouse offers 4+1 bedrooms, 4 bathrooms, and a bright open-concept layout with an elegant wood spiral staircase, sun-filled living/dining room, and walk-out to a private deck, fully fenced yard with gazebo, and gas BBQ hookup (2023). The upper level features 4 generous bedrooms including a primary move retreat with his & hers closets and 4-piece ensuite, while the finished basement provides a versatile den, full bath, laundry, cold room, and storage. Recent upgrades include fresh paint, new hallway and bedroom lights (2023), new concrete sidewalk (2023), fridge (2024), garage door with opener (2022), and direct garage-to-house access. Bonus: potential for a separate basement side entrance. Close to schools, shopping, parks, and transit fully move in ready! (id:60365)
69 - 69 Carisbrooke Court
Brampton, Ontario
Extremely well maintained home perfect for many types of buyers! First time home buyers, up-sizing, down-sizing or investors. This 3 bedroom 2 bathroom home has everything you could ask for. Outside there is a built in garage + a dedicated driveway parking spot, a welcoming front yard with a covered front entrance porch. The backyard is private, with a charming patio protected by the included gazebo. BBQs are welcome. The inside is even better! Updated main floor featuring open concept living and dining partially open to the kitchen. The dining room has sliding glass doors to walk out to the backyard. Those same doors and large windows fill the main floor with sunlight. Accommodating foyer for easy entry and a powder room conveniently located at the front door. Upstairs you are greeted by a comfortable foyer and boasts 3 generous sized bedrooms. The primary is oversized with a large closet. Broadloom is in great shape for all and laminate in one bedroom. Upper bathroom is a good size with ample space and finishes. The entire home has been meticulously cleaned. Added bonus in the inclusion of the backyard gazebo and basement freeze. Furnace and AC were updated in 2019. Huge benefits from the condo corp for simple maintenance free living. All lawn care is taken care of, no landscaping needed! Major expense on the exterior of the home is part of the corp to maintain: roofs, eavestroughs and down spouts, windows, side fencing, siding and more. Community park and pool with a life guard for added safety. Maintenance includes water, waste water, garbage, snow removal, and even basic cable. Corp currently making major improvements: New water mains, sewers, electrical and street lights, roads, driveways. Located in a family friendly neighbourhood surrounded by schools, parks, convenient plazas with shopping for grocery, pharmacy, restaurants. Brampton civic hospital nearby. Public transit as well. This home, in this great location truly has everything you could ever ask for. (id:60365)
1603 - 33 Elm Drive W
Mississauga, Ontario
Upgraded and clean 1 bedroom for rent with parking and locker! Bedroom can fit queen and king size bed. Ensuite laundry and quartz countertops. Square one neighborhood! Close to all shopping and amenities! Upcoming LRT at front door. Easy access to 403 and QEW highways. Full service condo with pool, hot tub, sauna, steam room, gym and 24/7 concierge. (id:60365)
78 Honeyview Trail
Brampton, Ontario
Welcome to this executive Daniels townhome tucked among million-dollar estates in Bramptons coveted Bram East community. From the moment you walk in, youll feel the space and natural light9-foot ceilings, oversized windows, and a bright, open-concept layout thats perfect for modern living.The hardwood floors on the main level, oak staircase, and granite-topped breakfast bar set an upscale tone. A formal dining area flows seamlessly to a backyard that overlooks the park, giving you a private view you'll love year-round.Upstairs, the primary suite with 4-piece ensuite and two more generous bedrooms give every family member their own retreat. The finished basement with its own 4-piece bath is ideal for a media room, playroom, or guest space flexibility that grows with your lifestyle.This is a walk-to-everything location: just minutes to top-rated schools, plazas, Costco, highways and the hospital. The built-in garage with interior access keeps you warm and dry through every season.If you're looking for the perfect blend of luxury, location, and convenience, your search truly ends here. (id:60365)


