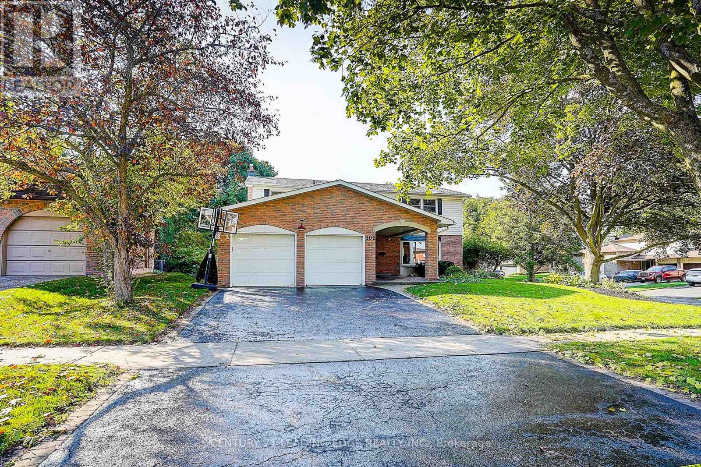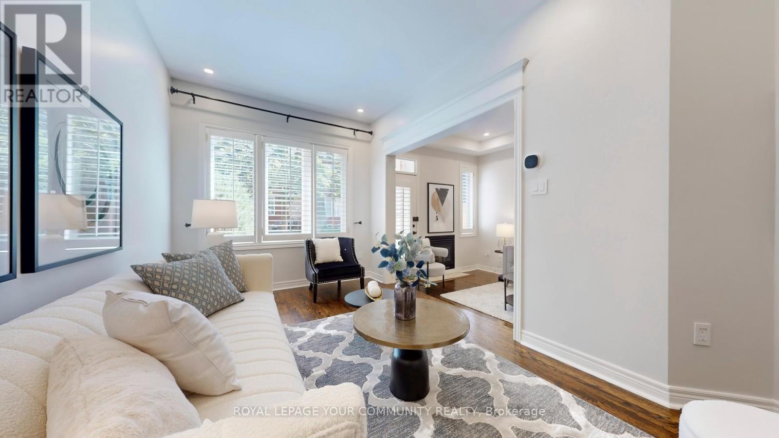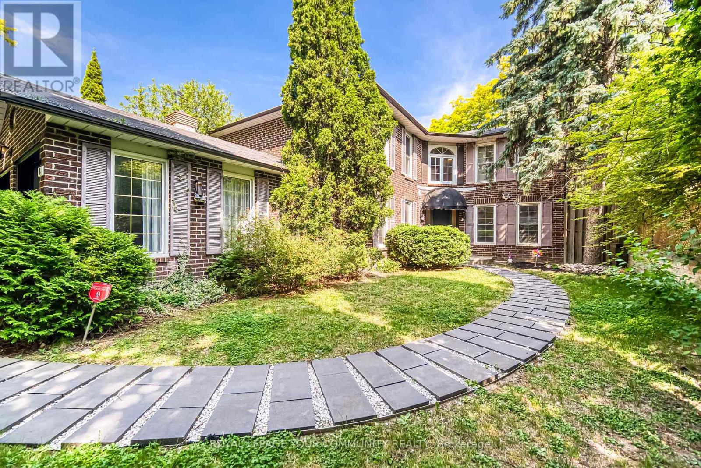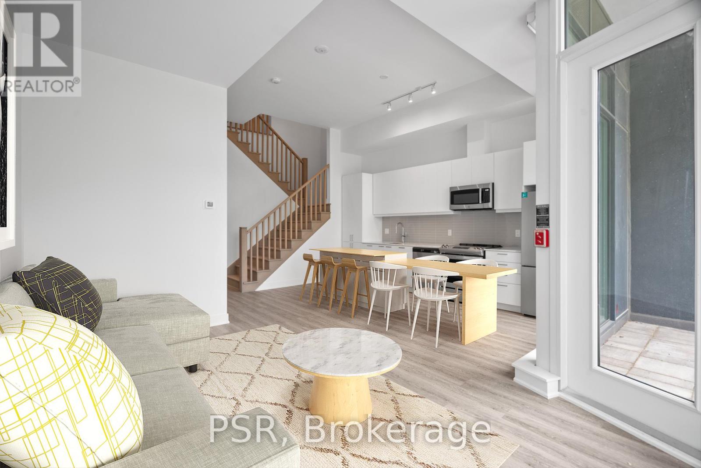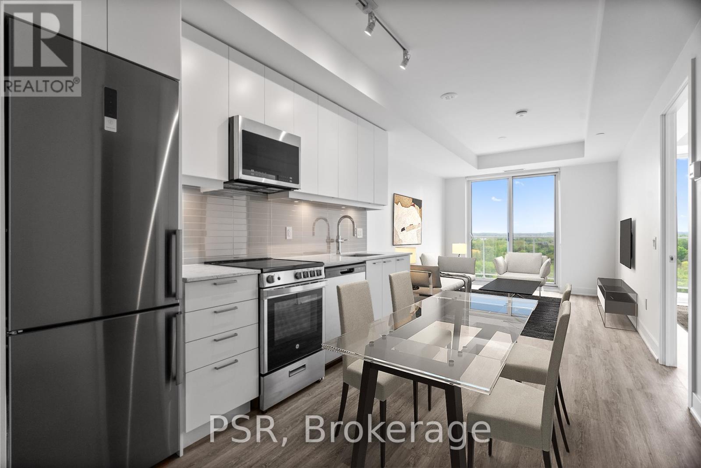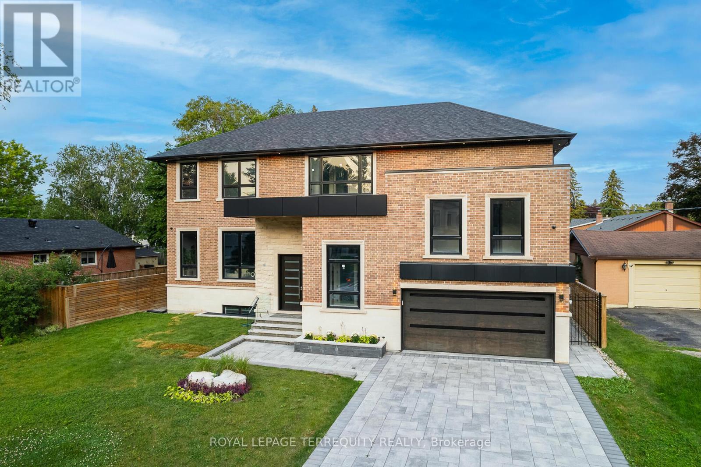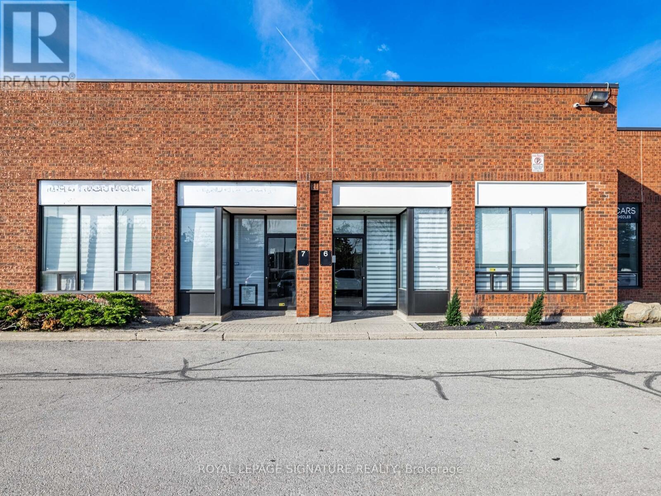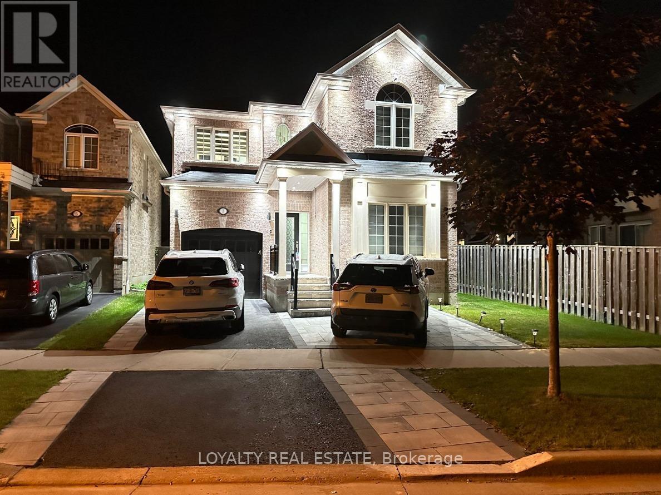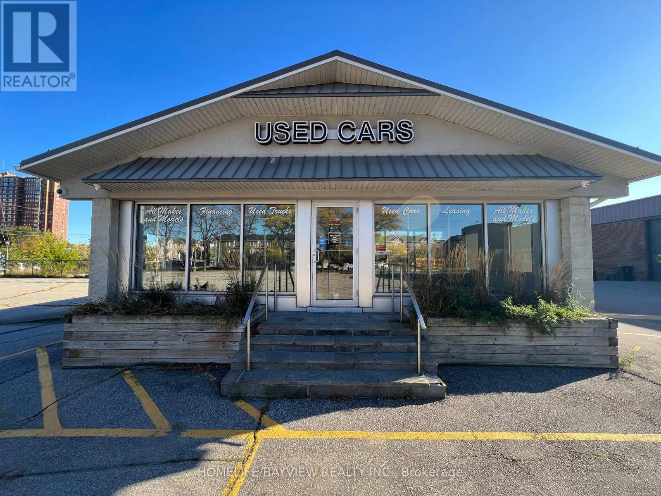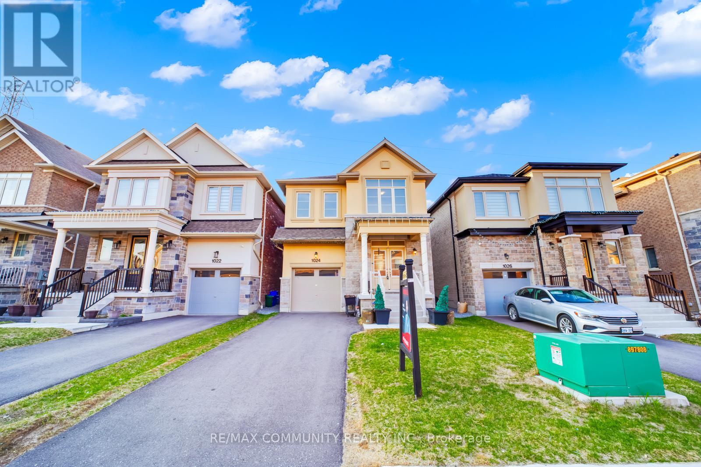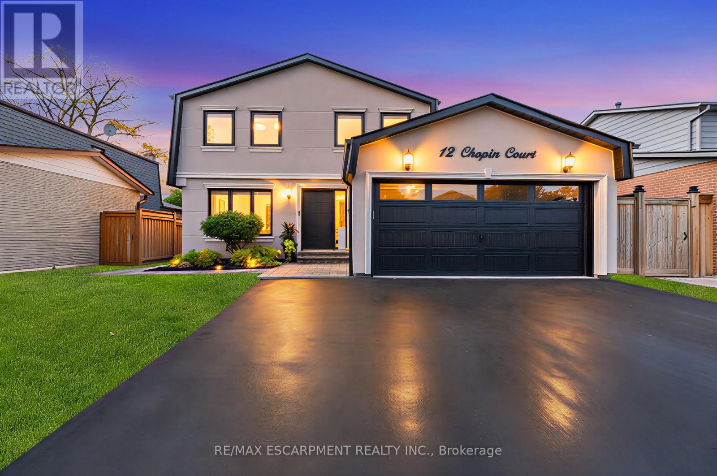26 Hearn Street
Bradford West Gwillimbury, Ontario
Ridgeland" model by Sundance Homes the only one of its kind perched at the Highest Point of the Community w/Over-Looks to the GOLF Course Field! Offering 3,681 sq ft of above-grade living space, this Stunning "5-Bedroom", 3.5-Bath Home combines Modern Luxury with thoughtful Functionality. A Main floor Den/Office can easily serve as a **6th Bedroom, ideal for multi-generational living or working from home. Step into an Open-Concept Kitchen complete with STONE Counter-Tops, Sleek Wet Bar///, and High-End Vinyl laminate flooring. Walk out to your Private Deck and Enjoy Unobstructed Greenbelt and Hill Views w/ Sunset through Oversized Modern Windows. (((The Walk-OUT Basement features a cold cellar, rough-in for a bathroom))), and ample potential for a future In-Law Suite or Entertainment Area.Upgraded throughout w/ Thou$and$ $pent. ******Smooth 9-ft Ceilings on Main and Second floors~~~200 Amp Electrical Panel~~~Contemporary aluminium/glass railings~~~Direct access from the kitchen to the deck. Located in a Rapidly Growing Community, with major INDUSTRIES & infrastructure Projects Underway. __Enjoy Quick Access to Hwy 27 & Line 7, just 5 minutes from Hwy 400, and minutes from the Upcoming HWY 400-404 Bypass, 20 MINS to Wonderland, the Honda Plant(Alliston). Nearby Amenities Include: Schools: Steps to Bond Head Elementary & Bradford District High School Recreation: Bond Head Golf Club & Conservation Areas for outdoor leisure. This is more than a home, it's A Lifestyle Opportunity in One of Ontario's Fastest Growing Area. Move-in today and make it yours! (id:60365)
101 Ramona Boulevard
Markham, Ontario
Welcome to this one of a kind unique family detached home with front classic porch in the highly sought-after Markham Village, set on a premium corner lot that provides both curb appeal and extra privacy. With 5 generously sized bedrooms and 3 bathrooms, a home perfect for growing families or families of all sizes & all move in ready. Modern berber carpet on 2nd Floor & Basement. Step inside this thoughtfully maintained property that features hand scraped hardwood floors throughout the main floor creating a seamless space from room to room. At the heart of the home boasts an antique modern custom white kitchen with quartz countertops, backsplash, stainless steel appliances, pot lights, and a bright eat-in breakfast nook that overlooks the backyard and tranquil pond. Bright and warm family room with bay window overlooking the front yard. Living room with a wood burning fireplace and a walkout to the backyard. Convenience with mudroom, separate side entrance w/ main floor laundry. The primary bedroom offers dual closets and a 4 piece ensuite. The basement features a large rec area w/ wet bar and lots of space for potential to redecorate. Step outside to the breathtaking Tranquil Soothing Ponds, Waterfall & Stream, Flagstone Pathways, Deck, Multiple Patio Areas, Pergola & Privacy. (id:60365)
164 - 190 Harding Boulevard W
Richmond Hill, Ontario
Welcome to this beautifully renovated condo townhouse located in a quiet, family-friendly complex in prime Richmond Hill. Offering approximately 1,750 square feet of living space across two levels, this home has been thoughtfully updated with modern finishes throughout.The main floor features nine-foot smooth ceilings, hardwood flooring, LED pot lights, and California shutters. A bright open-concept great room with a walkout to the backyard flows seamlessly into the spacious kitchen, which has been fully renovated with newly resurfaced cabinets, quartz counters and matching backsplash, abundant storage, and stainless steel appliances.The second level provides matching laminate flooring with no carpet and includes a large primary bedroom with a walk-in closet complete with organizers and a private five-piece ensuite.Recent upgrades include a new furnace, tankless water heater, central air conditioner with humidifier, and attic spray foam insulation, all completed in 2022. Additional features include dimmable lighting, smooth ceilings throughout, and carefully selected finishes that create a clean and modern feel.Residents enjoy a well-maintained and fully fenced complex with water included in the maintenance fees. The location is highly convenient, within walking distance to Yonge Street, Hillcrest Mall, parks, the library, schools, the community centre, and public transit. This is a move-in ready home in one of Richmond Hills most desirable communities that is situated within top-rated school zones. (id:60365)
14 Julia Street
Markham, Ontario
Welcome to your dream 5-bedroom family home with beautiful upgrades nestled on a quiet, private street in the prestiges Old Thornhill. A total of nearly 4000sqft living space. Finished basement featuring a nanny suite with a 3-piece bath and two recreational area. Enjoy the custom modern Italian designer Scavolini kitchen, direct garage access, main floor laundry and the private backyard. Top ranked schools including St. Robert (ranked 1/746), Thornlea SS (ranked 20/746), and Lauremont Private School nearby. Easy access to GO station and major roads such as Bayview Ave., Yonge St., Hwy 7/407/404/401. Walking distance to parks, community centre, tennis club and more. This home truly combines luxury, convenience, and family-friendly living in one exceptional address. (id:60365)
110 - 200 Deerfield Road
Newmarket, Ontario
Welcome to The Bakerfield! Located in the heart of Newmarket offering future residents a unique blend of modern design, comfort, and convenience. This spacious 2-storey suite features 2 bedrooms and a den, along with the added convenience of a powder room on the main level. Spanning across 1200 sq ft of living space, the open concept main floor layout features Floor-to-ceiling windows that fill the home with natural light and lead to a terrace, ideal for outdoor relaxation or entertaining. This is a perfect space for a family & those who like to entertain! The Bakerfield offers an exceptional range of amenities, including a gym, an expansive outdoor terrace with BBQs, dining areas, lounge seating, and firepits. Residents also enjoy access to a social lounge, golf simulator, theatre room, games room, kids zone, pet spa, co-working space, guest suite, and more. Enjoy easy access to Upper Canada Mall and the charm of historic Main Street, where you'll find a vibrant mix of local shops, cafés, and restaurants. Nearby transit options provide seamless connections to Downtown Toronto and beyond. Your future home is conveniently located near Newmarket's extensive trail system ideal for hiking, biking, and relaxing in the area's many parks. (id:60365)
1002 - 200 Deerfield Road
Newmarket, Ontario
Welcome to The Bakerfield! Located in the heart of Newmarket offering future residents a unique blend of modern design, comfort, and convenience. This 1-bedroom suite features a thoughtfully designed layout with south-facing views that flood the space with natural light. A spacious balcony extends your living space and showcases stunning, unobstructed views of treetops and lush greenery offering a peaceful, nature-filled outlook. The Bakerfield offers an exceptional range of amenities, including a gym, an expansive outdoor terrace with BBQs, dining areas, lounge seating, and firepits. Residents also enjoy access to a social lounge, golf simulator, theatre room, games room, kids zone, pet spa, co-working space, guest suite, and more. Enjoy easy access to Upper Canada Mall and the charm of historic Main Street, where you'll find a vibrant mix of local shops, cafés, and restaurants. Nearby transit options provide seamless connections to Downtown Toronto and beyond. Your future home is conveniently located near Newmarket's extensive trail system ideal for hiking, biking, and relaxing in the area's many parks. (id:60365)
45 Seaton Drive
Aurora, Ontario
Welcome to Top Custom Home that redefined luxury living in Aurora Highlands. Prepare to be swept off your feet by this showstopping, designer finished residence in one of the most coveted neighbourhoods with spanning over 5900 sqft of flawless floorplans (bsmnt area included) . Grand & Conducive Layout Emphasized with Soaring 12 Ft Ceilings. Chefs Dream Kitchen Adorned With Huge Marble Island & Walk Out to Private Yard. Modern Style Office and Decorative Coffer Ceilings Main Floor Area with 2 Huge Gas Fire Places, Luxury Master BR Ensuite with Electrical Fire Place with 2 Huge W/Closets, Extra Furnace in 2nd floor, Heated Driveway Infrastructure, Smart Surveillance, Irrigation System, Sound System, Wet bar in W/O Basement, Central Vacuum, Exercise room with Dry Sauna, Large Rec Room, Heated Floor Basement. (id:60365)
6&7 - 20 Hanlan Road
Vaughan, Ontario
Welcome To 20 Hanlon Road Unit 6&7! 6455 Sq Ft Of Turnkey Fully Renovated Industrial/Office/Commercial Space with Great Exposure At the Corner Of Pine Valley & Hanlon Rd with Zoning Allowing For Many Possible Uses. This Modern And Versatile Unit Is Professionally Finished Throughout. Sprinkler System upgraded throughout, 2023 installed New Owned Rooftop Unit. Main Floor Features: Reception Area,Kitchenette Area, Boardroom, Office. Five Washrooms Fully Renovated Throughout (3 on Main Level, 2 on Upper Level), And A RearWarehouse With 16' Clear Height And Two 14' Drive-In Doors Ideal For A Wide Range Of Industrial Or Commercial Uses. The Upper Level Includes Additional Space for Offices and Storage And a Full Kitchen with Two Washrooms, Offering Ample Space for Multiple Uses.Approximately 1000 Sq Ft of space is separately rented for $2800/mth with direct access from Unit 7 Main Door providing Supplementary Income.Exceptional Finishes And Thoughtful Layout Make This A Truly Turnkey Opportunity For End Users Or Investors. Floorplans Attached.Conveniently Located Near Transit, The VMC Subway, Vaughan Mills, Hwy 400, And Jane St, With Ample On-Site Parking.Owner Retiring, VTB Available. (id:60365)
3 Shepstone Drive
Ajax, Ontario
Stunning 4-Bedroom Detached Home in North Ajax! Beautifully maintained end lot with hardwood floors, porcelain tiles, pot lights, and smooth ceilings throughout. Features include oak staircase, basement entrance from garage, 5-pc ensuite with walk-in closet, interlocking backyard, legally widened driveway, and exterior pot lights. Appliances (2021), washer/dryer (2024), and furnace (2024). Prime location near 401, 407, transit, and schools in a quiet family neighborhood! (id:60365)
2851 Eglinton Avenue E
Toronto, Ontario
For SubLease -RARE FIND- Prime Large Automotive Sales Centre on Eglinton Avenue An exceptional opportunity to sub lease a free-standing office and automotive sales facility on a 0.81-acre lot with expansive paved parking for large volume of cars.Strategically positioned with major road frontage on Eglinton Avenue, this high-visibility property is ideally suited for a used auto dealership or automotive-related business. The building features multiple private offices, a reception area, flexible workspace, offering both functionality and a professional client experience. Rarely available in this corridor, this site combines generous vehicle display capacity, excellent exposure, and easy access - a standout opportunity for operators seeking a turn-key automotive location in a prime Toronto market. (id:60365)
1024 Skyridge Boulevard N
Pickering, Ontario
1024 Skyridge Blvd, Pickering - Luxury 6-Bedroom Home at a Reduced Price! Discover exceptional value in this beautifully upgraded Aspen Ridge home, offering 2,750 sq. ft. of elegant living space. Less than 3 years old, it features 9-ft ceilings, hardwood floors, a cozy gas fireplace, and a chef's kitchen with quartz counters and premium appliances. Upstairs: 4 spacious bedrooms, spa-inspired ensuite, and upper-level laundry. Basement: 2 bedrooms, rec room, kitchenette, full bath, private laundry, and separate entrance-ideal for rental income (up to $2,000/month) or extended family.Located in a quiet, family-friendly neighborhood just steps from a newly built school, scenic trails, community centers, and top-rated golf courses. This is your chance to own luxury, flexibility, and income potential-now at a significantly reduced price! (id:60365)
12 Chopin Court
Whitby, Ontario
Nestled on a quiet, family-oriented court in the sought-after Lynde Creek community, this beautifully updated 5+1 bedroom, 4 bathroom home offers the perfect blend of comfort, functionality, and modern elegance. Ideally located within minutes to Highways 401, 412, Henry Street High School, and the Whitby GO Station, convenience meets tranquility in this established neighbourhood. The open-concept main floor is designed for both entertaining and everyday living, featuring a modern kitchen with gas stove, brand new 2025 fridge, quartz countertops, pot lights, and custom cabinetry in the dining area. Electric fireplace, hardwood floors, and thoughtful built-ins add warmth and sophistication. The bright main floor bedroom/office provides a versatile space for today's flexible lifestyles. Upstairs, the updated primary ensuite impresses with a glass-enclosed stand-up shower and custom barn door, while the guest bath features a double quartz vanity. The walk-in custom dream closet offers exceptional organization and can easily be converted back to a bedroom if desired. The fully finished basement includes a complete kitchen, bedroom, and updated 3-piece bath-ideal for an in-law suite or potential income opportunity (seller and agent do not warrant). Exterior updates enhance both form and function: Fully stuccoed, Renewal by Andersen windows (2019) except for bathroom and basement windows, custom 42" front door (2023), and interlock (2022). Double garage and widened driveway (2021) for parking up to 8 cars, and furnace (2024). Step outside to a private backyard retreat with perennial gardens, newer fence (2020), large deck (2019), HydroPool hot tub (2020), gas BBQ line, fire pit area, and storage shed-all professionally maintained, including exterior caulking. A true entertainer's delight, this home combines timeless style, modern upgrades, and exceptional pride of ownership in one of Whitby's most desirable enclaves. (id:60365)


