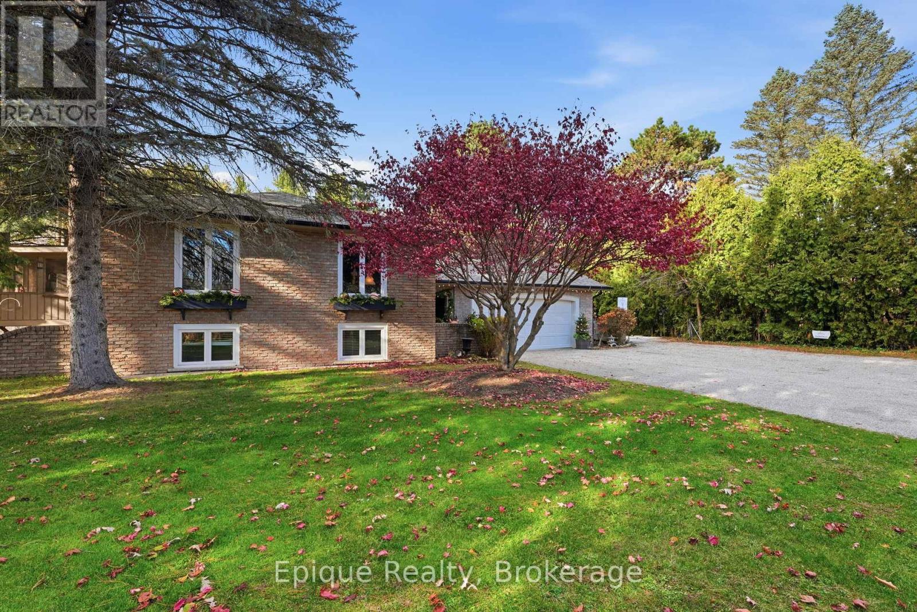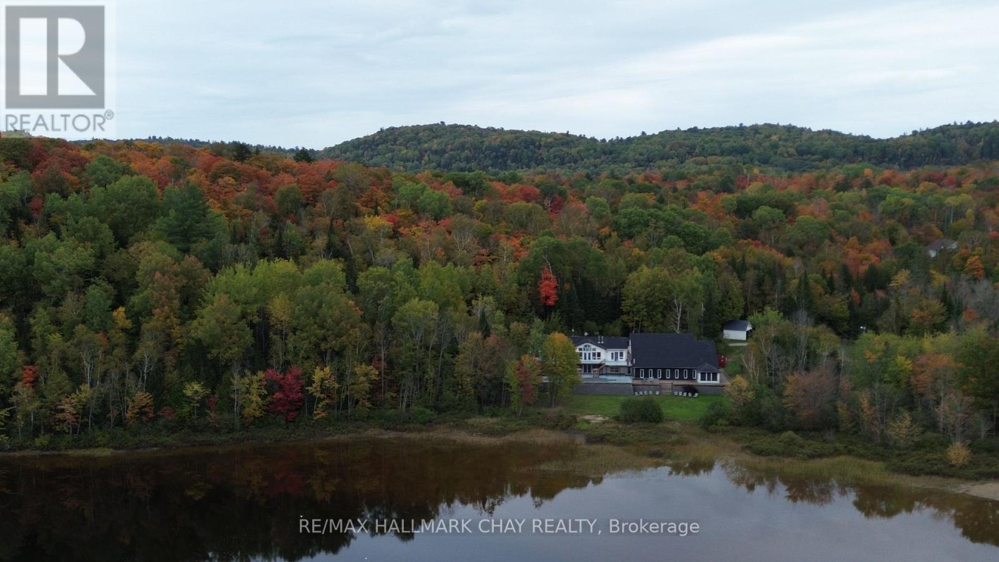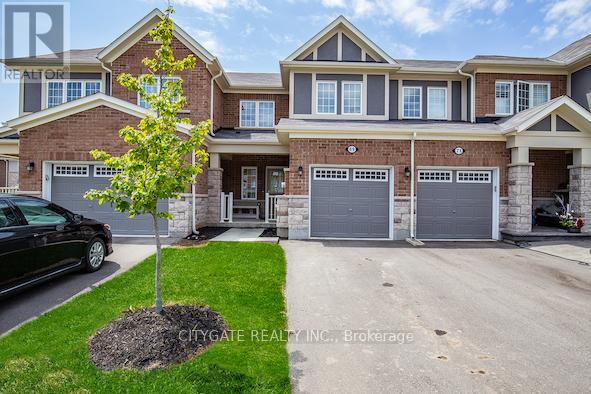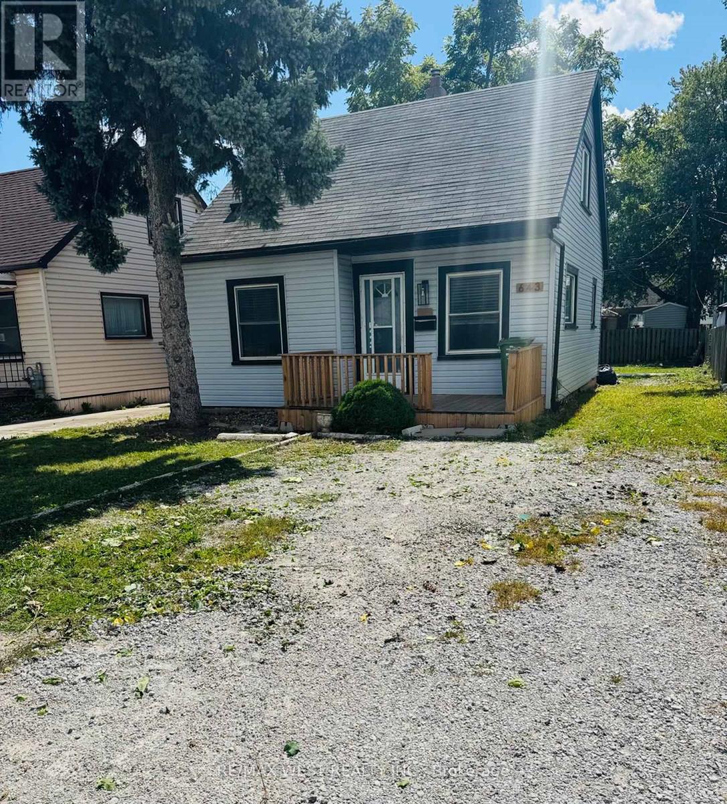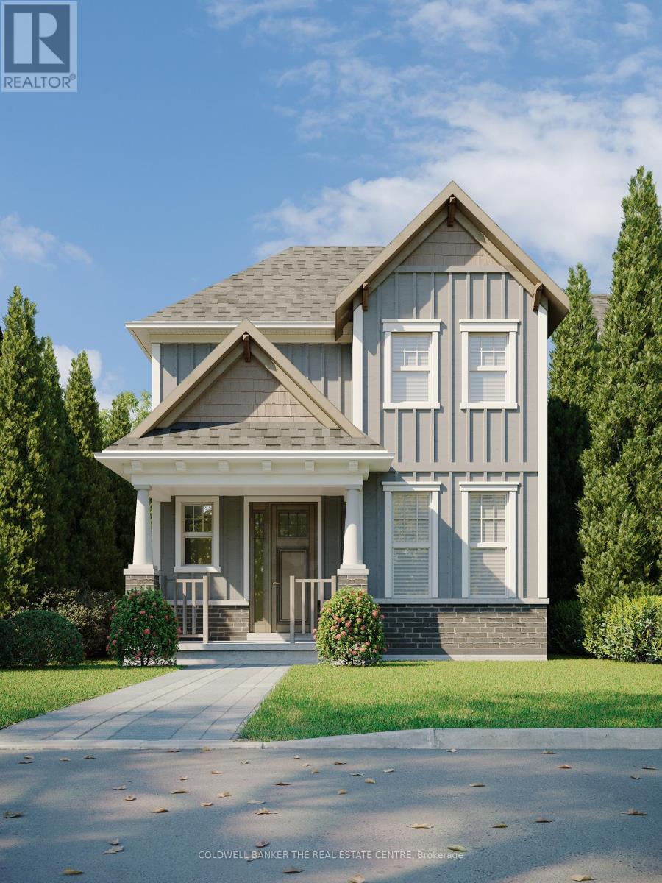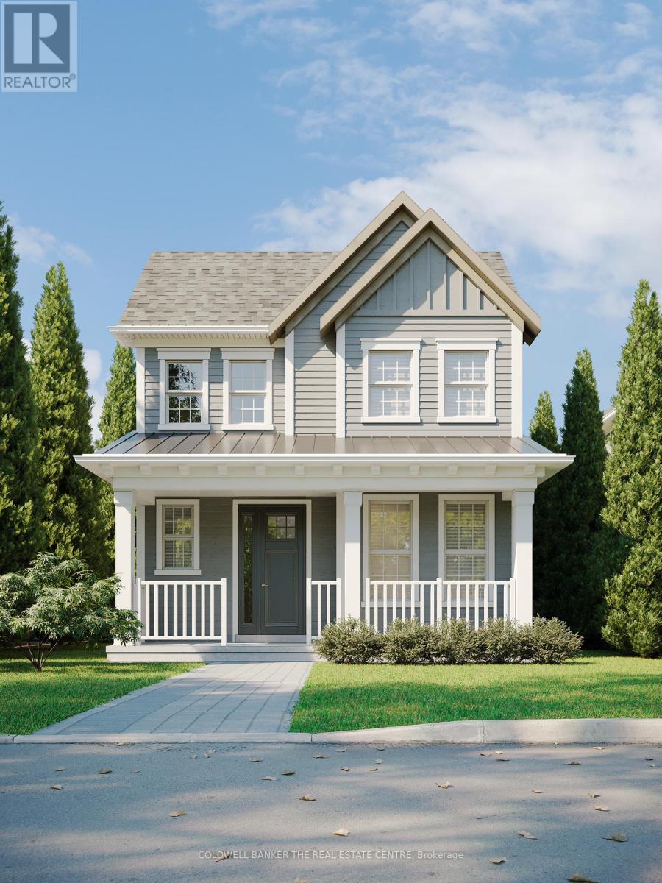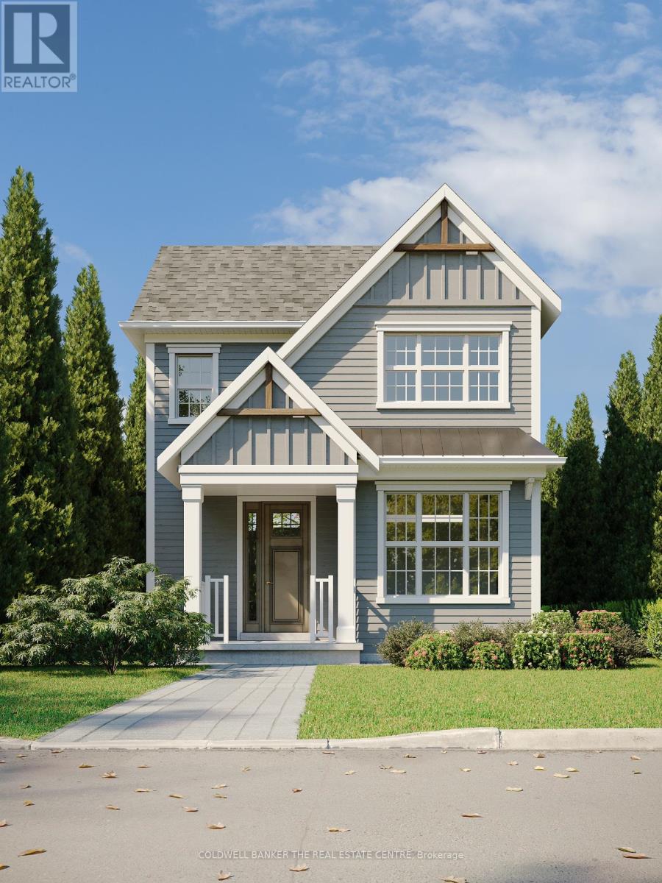235 Concession 11 Road E
Hamilton, Ontario
Exceptional Versatility in a Serene Country Setting! Welcome to this beautifully updated 3+2 bedroom, 2.5 bathroom 3003 sq.ft. raised bungalow home in the peaceful community of Freelton, just a short drive to Hamilton, Burlington, Milton and Guelph. Set on a quiet, scenic 0.6 acre lot, this property combines country charm with modern upgrades and unmatched flexibility. Step inside to find refinished hardwood floors, a gorgeous kitchen custom-crafted by Claywood Homes, and spacious living areas designed for comfort and functionality. The highlight of this home is a 1,558sq.ft. attached studio with a separate entrance and its own bathroom, currently used as a yoga/fitness studio. While easily converted into an stunning primary suite, home office, or independent living quarters, it's even more unique because there's an indoor pool located under the floor in the studio should you wish to utilize. Possibilities abound, let your imagine wander. Downstairs you'll find 2 more spacious bedrooms, plus a cosy rec room with wood burning stove. Outdoors, enjoy your own private retreat and relax in your sauna, spend some time tending to your raised garden planters, or just curl up on the patio with a good book. Surrounded by several nearby conservation areas and farm markets, this home offers the perfect balance of relaxation, recreation, and nature. Whether you're seeking multi-generational living, rental potential, or space to follow your home-based passion, this Freelton gem delivers outstanding versatility in a truly tranquil setting. Updates in recent years include roof, eaves, driveway, windows, doors, floors, bathrooms, yoga studio, gas furnace, gas FP, fresh paint and more. (id:60365)
2318 Pickerel & Jack Lake Road
Armour, Ontario
ULTIMATE FOUR-SEASON LAKESIDE RETREAT! Welcome to 2318 Pickerel & Jack Lake Road, an unparalleled private estate offering 1,752 feet of pristine shoreline and 34.7 acres of secluded beauty on Pickerel Lake. This 6,290 sq ft year-round home is the ultimate family resort or corporate retreat, designed for those who love active living and recreation. INDOOR SPORTS & WELLNESS CENTER - Enjoy the climate-controlled indoor heated pool and an exercise room, all complemented by a change room, shower and washroom. Challenge friends on the dual racquetball/squash court with an adjustable glass wall or unwind in the hot tub. OUTDOOR & GAMES ENTERTAINMENT - Take the competition outside on the full-size tennis court, inlaid shuffleboard court, and natural sand beach. Indoors, the expansive games room features a pool table and shuffleboard table, perfect for endless fun. Walk, ride or hike your own private trails throughout the property. Or ride the snowmobile trails (OFSC D123) nearby. LUXURY & COMFORT - The open-concept great room boasts a cathedral pine-accented ceiling, woodstove, and breathtaking lake views. Multiple walkouts lead to an expansive deck, ideal for sunset gatherings. A bright dining area, modern kitchen with stainless steel appliances and granite countertops, and main-level laundry facilities offer ease and functionality. ADDITIONAL FEATURES - A heated triple-car garage, whole-home Generac generator, and hundreds of kilometers of snowmobile trails just outside your door make this the ultimate four-season retreat. Also a detached double car drive shed, ideal for storing all of your sports toys! Whether for family gatherings, corporate escapes, or rental potential, this property delivers luxury, recreation, and tranquility in one breathtaking package. Located just 30 minutes from Huntsville & 1 hour from North Bay. House built 1995 - Pool section built in 1998. Please note that furniture in photos is staged. Book your private tour today! (id:60365)
23 David Street
Wellesley, Ontario
Tucked away on a quiet street with a view of the Wellesley Pond, this charming bungalow has so much to offer. The open floor plan is filled with natural light from large windows, creating a bright and welcoming space that's perfect for entertaining. The spacious kitchen features a large island ideal for meal prep, flowing seamlessly into the generous dining area. The main level includes 3 bedrooms and 2 bathrooms, including a private ensuite, as well as the convenience of main floor laundry. Step outside to a fully fenced backyard with a deck, mature trees, and plenty of privacy-an ideal spot to relax or gather with family and friends. The basement offers a blank canvas with endless possibilities-whether you envision additional bedrooms, a home office, gym, or a spacious rec room. Large windows fill the area with natural light, creating a bright and inviting atmosphere. With a touch of creativity and your personal style, this space can be transformed into a true extension of the home. Just a short drive from Kitchener-Waterloo, Wellesley offers the perfect blend of small-town charm and modern convenience. With scenic trails, welcoming local businesses, and a new recreation centre featuring an ice rink, gymnasium, fitness centre, and walking track, it's a community full of heart and an easy place to call home. (id:60365)
265 Ottawa Street N
Hamilton, Ontario
Welcome to 265 Ottawa Street North, a rare investment opportunity in the heart of Hamilton's iconic Ottawa Street Business Improvement Area. Known as the city's Destination for Inspiration, Ottawa Street North is home to a vibrant mix of shops, antiques, home decor, restaurants, and services, supported by strong daily foot traffic and active BIA promotions. This property offers approximately 10,000 sq. ft. of flexible commercial space, ideal for subdivision into multiple retail bays, professional offices, or a hybrid mix of tenants. With wide storefront glazing, excellent signage potential, and strong curb appeal, it is perfectly positioned to attract a diverse range of occupants. Located steps from The Centre on Barton, a 700,000+ sq. ft. power center anchored by national retailers, the property benefits from a steady stream of both local shoppers and regional visitors. Investors will appreciate the value-add potential through re-tenanting and repositioning, while enjoying a projected cap rate of ~7.5%, significantly above the Hamilton retail market average of 6.3%. This combination of location, flexibility, and yield makes 265 Ottawa Street North one of the only opportunities on the market today to secure such strong returns in a proven, high-demand corridor. Whether envisioned as multiple stores, multiple offices, or a long-term anchor space, this property offers stability, upside, and long-term appreciation. (id:60365)
802 - 155 Caroline Street
Waterloo, Ontario
Welcome to an exquisite 23-storey landmark condominium in the Bauer District in Uptown Waterloo. A high-end, two-bedroom, two-bathroom unit with the added convenience of two parking spots, and one locker. Boasting unparalleled sophistication, this residence features opulent finishes throughout, elevating every corner into a sanctuary of refined living, indulge in the pinnacle of urban convenience without compromise. Positioned in the most coveted location in town, enjoy seamless access to premier dining, shopping, and entertainment, ensuring a lifestyle of unparalleled luxury and convenience. Perfect for Investors and End Users.Furniture can be included in sale price upon request (id:60365)
217 - 200 Stinson Street
Hamilton, Ontario
Unadulterated Joy... A rare chance to own a piece of Hamilton history. Originally built in 1894 by Ebenezer Stinson, this former school gymnasium has been reimagined by Harry Stinson as a spacious two-level loft that blends architectural drama with everyday comfort. Yes...It is drama all over the place. The home spans over 1,600 square feet and includes three bedrooms and two full bathrooms. Double-height ceilings and expansive windows create an airy, light-filled atmosphere, while heritage details-like exposed brick, original terrazzo steps, and original wood beams-give the space unmistakable character. Two lofted areas overlook the open living and kitchen spaces, offering flexibility for work, relaxation, or creative pursuits. You can write your next opus right here, or paint a fabulous Klimt like masterpiece that sells for 200 million eventually. An impressively tall sliding glass door connects the dining area to a private 180-square-foot terrace, complete with steps down to your own parking space for direct exterior access. We can't even tell you if this is more house or condo....I guess it's just the most perfect hard loft ever imagined. Outside your door, it's an easy walk or bike ride to St. Josephs Hospital, the Rail Trail, and the Wentworth Stairs, with a 15-minute bus ride to McMaster University. Life at Stinson Lofts is defined by more than beautiful design-it's about connection. Residents enjoy a welcoming community, with regular social gatherings and building events. Secure entry and professional management add peace of mind, all within the walls of one of the city's most admired and award winning historic conversions. The one thing we do know is that the Stinson School lofts in the Stinson area of Hamilton on Stinson St, built originally by Ebenezer Stinson and reimagined by Harry Stinson, are not only chock full of all things Stinson....they are breathtaking. Come and have your breath taken. Bring your wallet. (id:60365)
69 Mcmonies Drive
Hamilton, Ontario
Don't miss this bright and stylish FREEHOLD Mattamy built townhouse! No condo fees! Built in 2016, this 3-bedroom, 3-bathhome welcomes you with a light-filled open layout designed for everyday living. Upstairs, the spacious primary suite includes a walk-in closetand ensuite bath, while the basement rough-in offers room to grow. Ideally located in one of Waterdowns most sought-after communities,just steps from schools, parks, shops, highways, transit, and two GO stations. A perfect mix of modern comfort and community living! (id:60365)
100 - 200 W Main Street
Welland, Ontario
Be the first to call this beautifully upgraded, brand-new 3-bedroom home your own! Located in a vibrant and welcoming community, this modern, carpet-free residence offers a perfect blend of comfort, style, and convenience. Step inside to discover soaring ceilings and a spacious open-concept layout that seamlessly connects the living room, dining area, and contemporary kitchen. The upgraded kitchen boasts new quartz countertops, brand-new stainless steel appliances (including refrigerator, stove with hood, and dishwasher), and sleek finishes ideal for everyday living. The main floor features a well-appointed Primary Bedroom with ensuite privilege, designed for easy accessibility, and the added convenience of in-suite laundry on the same level. The upper level offers two generous bedrooms, each with ample closet space, along with a modern 4-piece bathroom-perfect for family, guests, or a home office setup. This home truly has it all. The location is unbeatable, with parks, shops, and the charming downtown core just steps away. Plus, you're only minutes from the Seaway Mall and major highway access, ensuring effortless commuting and convenience. Nearby Amenities: Parks, places of worship, playgrounds, public transit, and schools. Book your private showing today. (id:60365)
643 Charles Street E
Windsor, Ontario
Discover the perfect blend of charm and comfort at **643 Charles Street**, a beautifully maintained two-storey home located on a quiet, family-friendly street in the heart of Windsor. This inviting property offers exceptional value for first-time buyers, growing families, or investors seeking a turnkey opportunity.Step inside to a bright and welcoming main floor featuring a spacious living room, dedicated dining area, and a well-appointed kitchen with ample cabinetry and natural light. Upstairs, you'll find **three comfortable bedrooms** and a full bathroom, providing a functional layout for everyday living.This home also features a lot of upgrades including, new laminate flooring, outdoor siding, newly upgraded bathroom and kitchen, and a brand new deck and porch.Enjoy outdoor living in the **large, fenced backyard**-ideal for kids, pets, gardening, or weekend barbecues. A cozy front porch adds curb appeal and provides the perfect spot for morning coffee. Additional conveniences include **private driveway parking**, **central air**, and **in-home laundry**.Located within walking distance of schools, parks, shopping, and essential amenities, this home offers both convenience and a peaceful residential setting. With its solid structure, practical layout, and warm character, 643 Charles Street is ready for its next chapter.**Don't miss your chance to own this charming Windsor home-book your private showing today!** (id:60365)
52 Brock Street
Kawartha Lakes, Ontario
Brand new, fully detached two storey with your own backyard. This home is designed with a modern farmhouse style in mind, along with craftsman influences. It is newly introduced at the Morningside Trail subdivision- growing, family-friendly community close to parks, school and amenities. This 1,312 sq ft "The Lillian- Elevation B" model features a charming covered porch, open concept main floor with 9 ft ceilings and 3 bedrooms and 2.5 bathrooms. Start building equity in your own, brand new house now! Must close in fall of 2026 to secure this price. Taxes not yet asset. (id:60365)
6 Faulkner Court
Kawartha Lakes, Ontario
Brand new, fully detached two storey with your own backyard. This home is designed with a modern farmhouse style in mind, along with craftsman influences. It is newly introduced at the Morningside Trail subdivision- growing, family-friendly community close to parks, school and amenities. This 1,592 sq ft "The Rose- Elevation A" model features a charming covered porch, open concept main floor with 9 ft ceilings and 3 bedrooms and 2.5 bathrooms. Start building equity in your own, brand new house now! Must close in fall of 2026 to secure this price. Taxes not yet asset. (id:60365)
8 Faulkner Court
Kawartha Lakes, Ontario
Brand new, fully detached two storey with your own backyard. This home is designed with a modern farmhouse style in mind, along with craftsman influences. It is newly introduced at the Morningside Trail subdivision- growing, family-friendly community close to parks, school and amenities. This 1,312 sq ft "The Lillian- Elevation A" model features a charming covered porch, open concept main floor with 9 ft ceilings and 3 bedrooms and 2.5 bathrooms. Start building equity in your own, brand new house now! Must close in fall of 2026 to secure this price. Taxes not yet asset. (id:60365)

