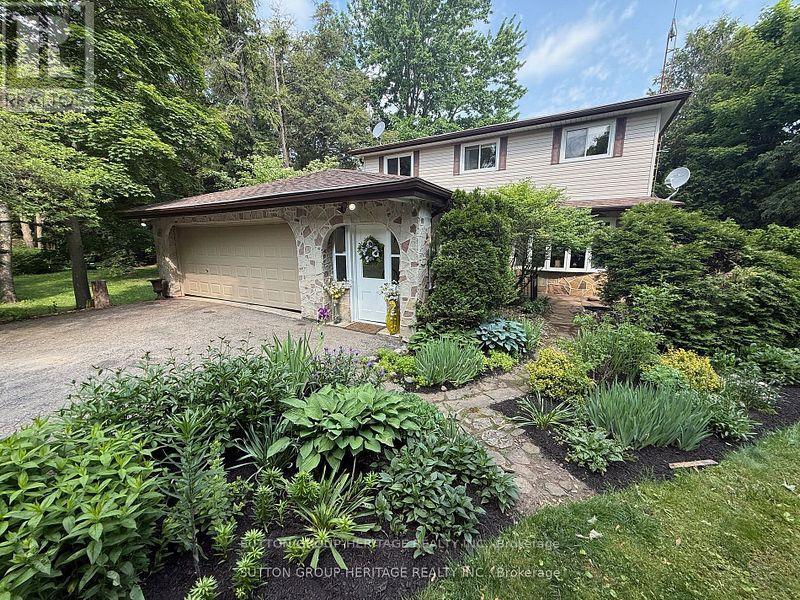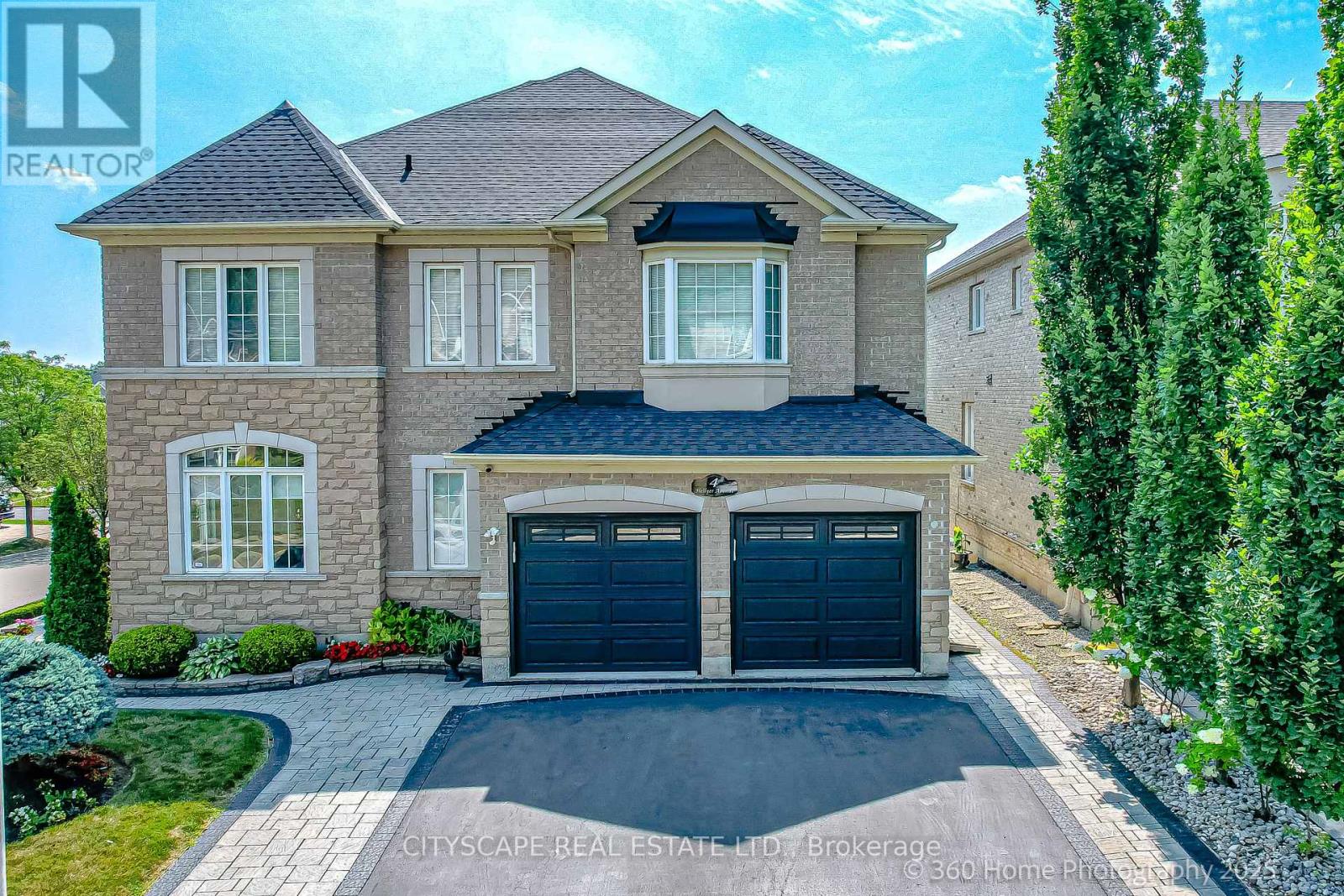176 Blyth Crescent
Oakville, Ontario
Discover this spectacular Cape Cod home on a private, professionally landscaped 0.32-acre lot in sought-after Southeast Oakville. The home features a charming cedar-lined front porch and a bright sunroom addition. Inside, enjoy elegant plaster crown moldings and the warmth of three fireplaces. The professionally finished lower level offers a versatile 5th bedroom or office space and includes two convenient full walkouts. Step outside to your private backyard oasis, centered around a sparkling inground saltwater pool. An irrigation system maintains the lush grounds. The custom garage provides ample storage. Located on a desirable crescent, the home is in a top school district. Enjoy a short walk to the lake and parks. This exceptional property combines classic charm, modern amenities, and an unbeatable location. Don't miss this great opportunity to join this wonderful neighborhood! (id:60365)
301 - 1040 The Queensway Avenue
Toronto, Ontario
Desirable and Rarely Offered Split-Bedroom Layout! This is a Great 2 Bed, 1 Bath Condo with Expansive Balcony & Premium Amenities. Enjoy Seamless Living with Massive 144 sqft Balconey. Accessible From Both Bedrooms and Spacious Living Room - Perfect for Relaxing, Dining or Entertaining. Built-in Closet Organizers. Full Size In-Suite Laundry. Well Maintained! 1 Parking and Locker. Resort Style Amenities include: Concierge, Indoor Swimming Pool, Sauna, Hot Tub,Fully Equipped Gym and Large Party room for Gatherings and Events. Convenient Location Close to Gardener and Other Major Routes. The Best of Downtown Living Without the Hassles! Come And See It!! (id:60365)
3420 Eternity Way
Oakville, Ontario
Simply Stunning! Brand New, Never Lived In, Freehold Townhouse On A Premium Corner Lot In The Heart Of Oakville. Loaded With Numerous Upgrades Including Double Door Entry, Hardwood Flooring On The Entire 2nd Floor, Except Tiled Area, Upgraded Padded Carpet In The Family Room And 3rd Floor, 18 By 18 Porcelain Tiles On The Ground Floor Foyer & Master Ensuite, Gas Line In Balcony For BBQ, Central Vac Rough-In, 24 By 12 Tiles In The Kitchen, Breakfast Area And Bathrooms, Quartz Counters In All The Bathrooms And Much More. Enter The House To Find A Grand Family Room. 2nd Floor Welcomes You With Lavish Living Room With Pot Lights, Lots Of Windows, Making It Bright And Airy. Open Concept, Functional Layout Makes The House Spacious & Bigger. Chef's delight, Gourmet Kitchen Has Upgraded Granite Island And Countertops, S/S Appliances. Dry Bar, Pantry. Breakfast Area Guides You To Spacious Deck To Enjoy BBQ. Come Up To The 3rd Floor To Find 3 Generous Size Bedrooms, An Office, and 2 Bathrooms. Prime Bedroom Has Ensuite With Jacuzzi Style Tub, Glass Shower, Walk-In Closet. Enjoy Mor/Eve Tea At Another Balcony Outside Primary Bedroom. Also Find 2 More Bedrooms And Office Plus Another Main Bath To Conclude the 3rd Floor. Countless Windows Throughout The House Provide Enormous Amount Of Sunlight And Fresh Air. Access To House From Double Car Garage and Plenty Of Storage. Close To Major Grocery Stores, Banks, Eating Points, Golf Club. Top Rated Schools. Oakville Hospital Close By, Hwy 407/401/403/QEW Just 5 Minutes away. Just Too Good To Stay For Long... Act Fast! (id:60365)
2766 Highpoint Side Road
Caledon, Ontario
Welcome to your peaceful garden filled escape in the country, only a few minutes from the charming town of Orangeville. Imagine having the tranquility of this quaint country setting...but only minutes away from so many large box stores, pubs, restaurants, and boutique shopping. Offering you the best of both your worlds. This rare riverfront setting with scenic acreage, offers endless opportunities for relaxation, recreation, and a peaceful connection to nature. Enjoy your morning tea on the spacious deck or in the screened in porch while listening to the gentle sounds of the river and the peaceful songs of the birds...or simply cast a line from your own backyard! The multiple windows throughout, frame the lush tree-lined views...and fills the home with bright natural light. All four bedrooms are generously sized, including a primary suite with a private two piece. Outside, you'll enjoy expansive yard space perfect for hosting large outdoor gatherings such as re-unions, anniversaries, and of course those special birthdays. An attached garage or workshop (if applicable), mature trees, and open sky views complete this rare country gem. Do not miss this rare opportunity to own a riverfront countryside home. Schedule your showing today and come experience the peace for yourself. (id:60365)
4 Hellyer Avenue
Brampton, Ontario
This stunning executive corner-lot home offers over 3,600 sq. ft. of elegant living space on the main floor plus a large finished basement with peek-out windows. This perfectly landscaped with professional interlocking, property provides parking for up to 6 cars. The bright and airy layout features 4 spacious bedrooms plus a versatile loft, perfect for a second office, playroom, or reading nook. Two staircases lead to the basement; one can easily be converted to a side entrance, creating the potential for a private basement apartment. The finished basement offers endless possibilities for recreation, entertaining, or extra living space. With its exceptional size, functionality, and curb appeal, this home is a rare find in a highly sought-after neighborhood. Close to shopping, schools, bus route and highways. (id:60365)
Lower - 1494 King Street W
Toronto, Ontario
Welcome home to this light filled fully open concept renovated spacious two bedroom lower suite located on King Street in prime south Parkdale/Roncesvalles Neighborhood. The renovated kitchen includes 4 appliances, peninsula island, stone counters and backsplash, under-cabinet lighting and double sink. Ceiling fans, washer/dryer plus double vanity, wall mounted toilet and shower with glass door. Primary bedroom has walkout to a fully fenced backyard. Bedrooms feature custom-built closets with mirrored sliding doors plus walk-out to large patio & garden. 8' ceilings, tile floors and custom blinds. TTC right outside your door. Don't miss your chance to live in the Centre of it all! (id:60365)
1509 - 4015 The Exchange
Mississauga, Ontario
Live in the Heart of Mississaugas Exciting Exchange District Step into modern city living at EX1 4015 The Exchange, just moments from Square One, transit, dining, and entertainment. This bright and spacious 1-bedroom suite offers sophisticated style and comfort with upscale finishes throughout. Enjoy: Soaring ~9 ft ceilings in the living/dining room and primary bedroom, Integrated appliances for a sleek, clutter-free kitchen, Imported Italian cabinetry by Trevisana, Quartz countertops for timeless elegance, Latch smart access system for convenience and security, Kohler plumbing fixtures for lasting quality, Geothermal heating for energy efficiency. Experience a perfect blend of luxury, comfort, and unbeatable location right in the vibrant hub of downtown Mississauga. (id:60365)
14 Charles Street
Brampton, Ontario
Welcome to this recently built, spacious 3-bedroom, 2-bathroom basement apartment with separate laundry. Featuring a private separate entrance, this modern unit offers both privacy and convenience. All utilities are included for a hassle-free lifestyle, and 2 dedicated parking spaces are provided. Perfectly located, you'll enjoy easy access to shopping, restaurants, and public transit, making daily errands and commuting effortless. (id:60365)
901 - 4677 Glen Erin Drive
Mississauga, Ontario
Functional & Efficient Space in this 2+Den. Parking & Locker Included! Steps to Erin Mills Town Centre's Endless Shops & Dining, Schools, Credit Valley Hospital & More! Situated on 8 Acres of Extensively Landscaped Grounds & Gardens. 17,000 Sqft Amenity Building w/ Indoor Pool, Steam Rooms & Sauna, Fitness Club, Library/Study Retreat, & Rooftop Terrace W/Bbqs. This Is The Perfect Place To Live! (id:60365)
313 - 1500 Pilgrims Way
Oakville, Ontario
Glen Abbey Showstopper Fully Renovated GROUND-Floor Condo! No elevators--no problem! Move-in ready and loaded with upgrades over 900 sq. ft. of pure style! Gorgeous engineered hardwood, chefs kitchen with quartz island, extended cabinets, porcelain backsplash, stainless steel appliances & WALK-IN pantry. Spa-inspired bathroom with heated floors, walk-in closet dreams, and a bright open layout. Step out to your very private floating deck and Greenspace(BBQs allowed!) plus enjoy parking right in front of your front door. Every detail is recently renovated doors, lighting, wiring, pot lights, you name it. Walk to shops, trails & top schools, 2 min to QEW/403. Low utilities. Dont miss it! (id:60365)
1421 Clarriage Court
Milton, Ontario
Introducing a remarkable listing in the sought-after Milton area that seamlessly combines style, functionality, and comfort. This immaculate 3 bedroom and 2 full bathroom home boasts an open concept design. Wide plank wood finish laminate flooring, granite countertops, Solid oak stairs, stained to match the flooring, Spacious walk-in closets and 9-foot ceilings throughout all three levels. As you step inside, you'll immediately notice the spaciousness and flow of the open concept floor plan. The interconnected living spaces create an inviting environment, perfect for both everyday living and entertaining. The design allows for effortless movement between the gourmet kitchen, dining area, and living room, promoting connectivity among family members and guests. (id:60365)
749 Scott Boulevard
Milton, Ontario
All brick, beautiful sun filled detached home located in a highly desirable neighbourhood. Double door entry leads to the Sterling II model which features an exceptional and functional floor plan including a large Eat-in Kitchen with abundance of cabinetry, tiled backsplash, large island, Great Room, Dining Room, Living Room which can alternatively be used an an office, 9Ft ceilings, crown mouldings throughout, hardwood floors, upgraded lighting. The circular oak staircase leads to the upper floor offering 4 large Bedrooms including a Master Bedroom with 2 walk-in closets, 5 piece ensuite, second floor Laundry and 4 piece bath. Walk-out from the kitchen directly to the backyard . Unfinished basement not included in lease. Prime location, steps from Public and Catholic schools, walking distance to all amenities, parks, transit and shopping. tenant pays all utilities. (id:60365)













