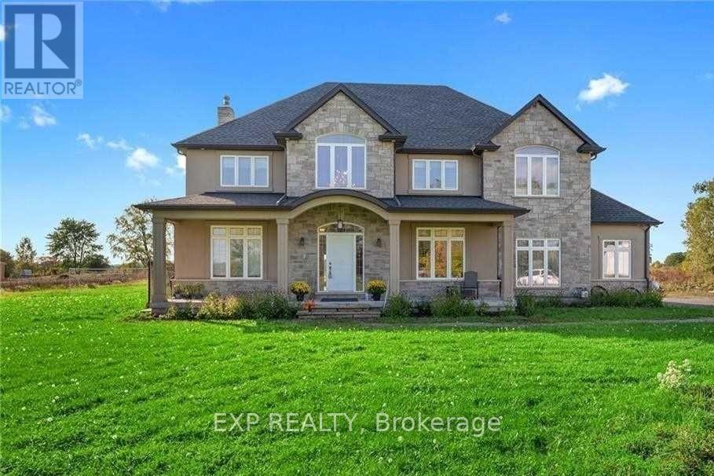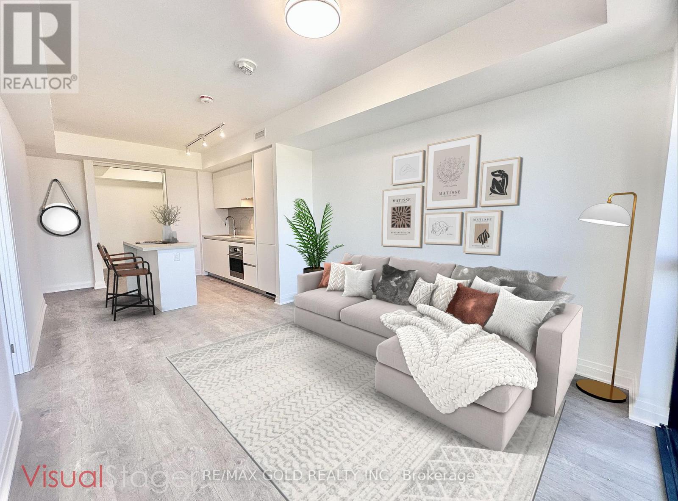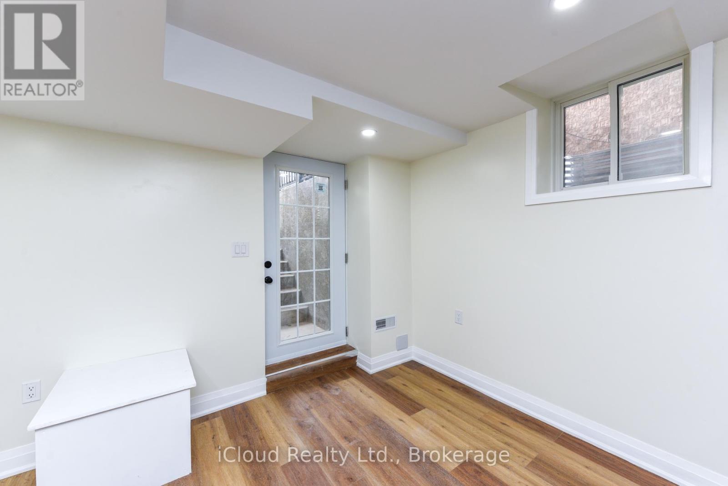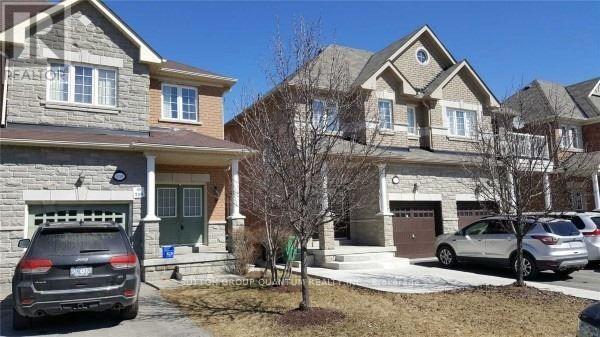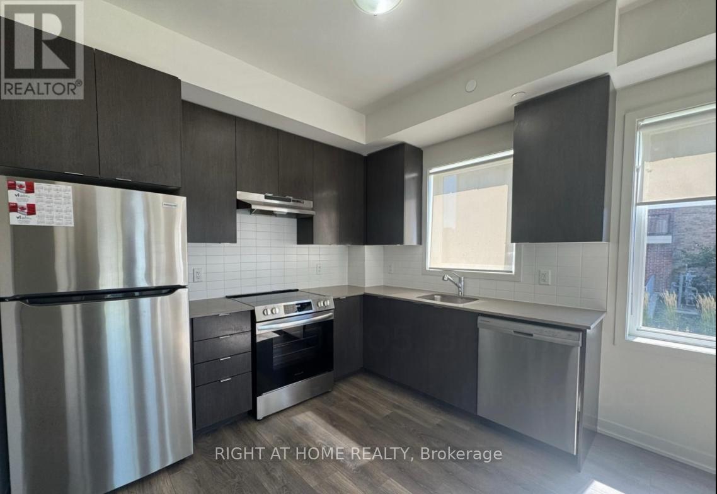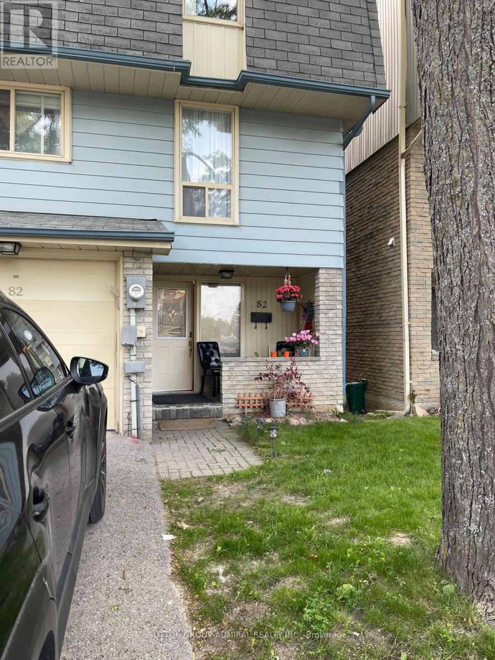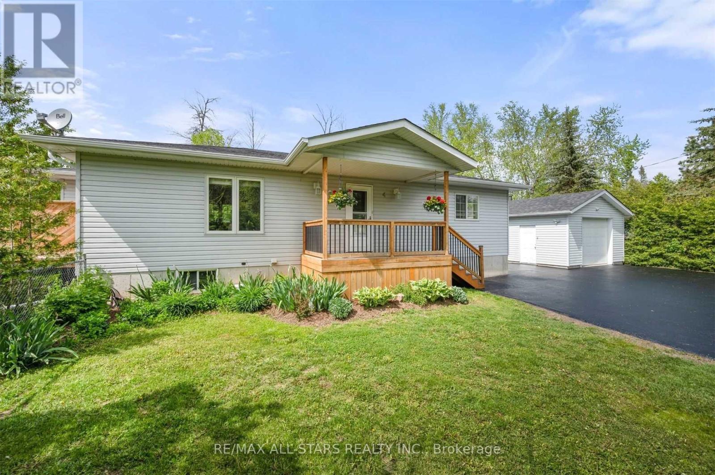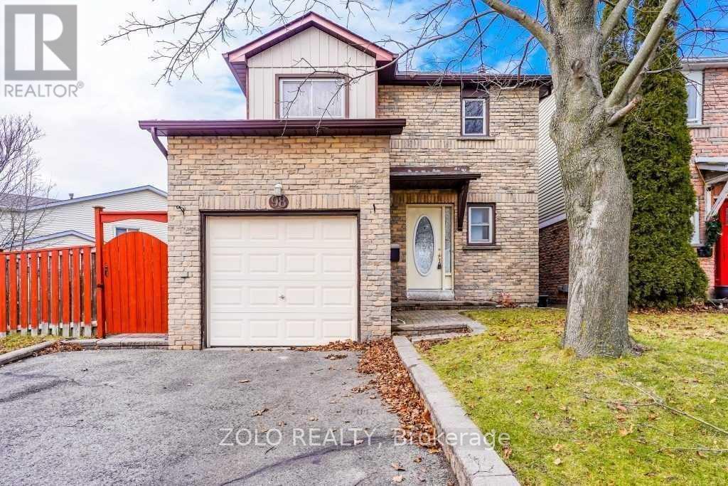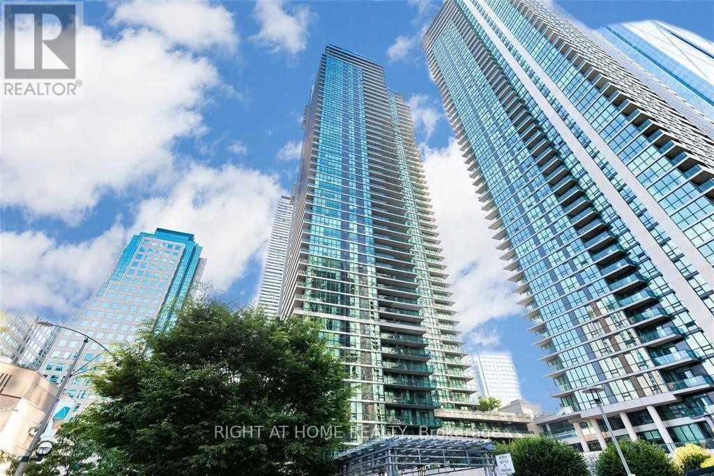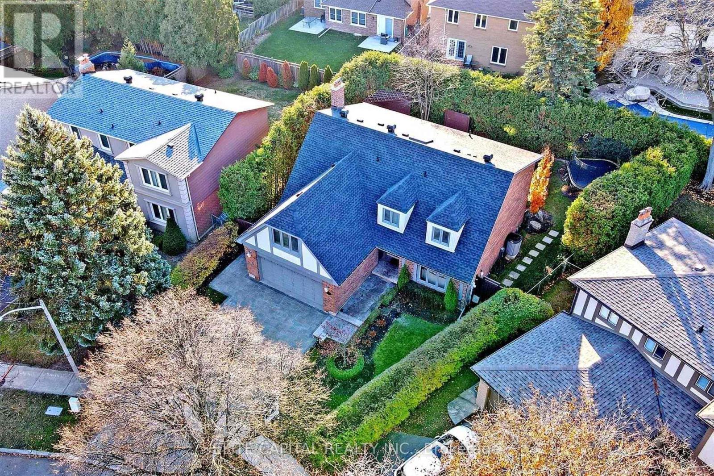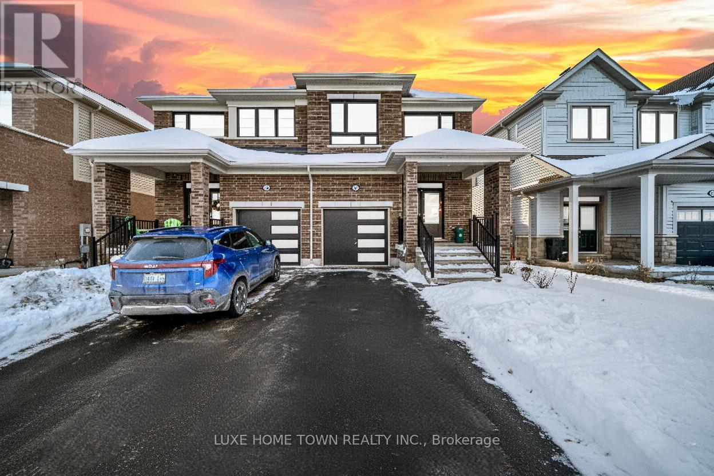Basement - 1527 Merrittville Highway
Thorold, Ontario
Fully furnished and spacious basement apartment for rent in Thorold featuring in-suite laundry, walk-in closet, and one parking space. Offers a private entrance, comfortable living area, kitchen, bedroom, and full bathroom. If unfurnished is preferred, furniture can be removed. Located in a quiet neighborhood with quick access to Hwy 406 and Hwy 20, providing easy travel to Niagara Falls and St. Catharines. Just minutes from shopping along Hwy 20 in Fonthill and Niagara Street in Welland, as well as Brock University, transit, and other amenities. (id:60365)
4601 - 4015 The Exchange
Mississauga, Ontario
*See 3D Tour* Enjoy The Unobstructed View Of Lake Ontario & Toronto Skyline From Your Living, Primary Bedroom And Balconly! A Masterpiece Of Modern Luxury In The Heart Of Downtown Mississauga. This Exquisitely Designed Two-Bedroom,Two-Bathroom Residence Offers A Thoughtfully Curated Layout Complete With Premium Finishes And A Dedicated Parking & Locker Space. Modern Laminate Floor & 9 Ft Ceiling Throughout. Kitchen With Quartz Counter Top, Top of The Line B/I Appliances & Subway Tile Backsplash, Upgraded Centre Island With Breakfast Bar & Waterfall Quartz Counter Top. Walking Distance From Square One, Celebration Square, Renowned Dining Destinations, Upscale Shopping, And Endless Entertainment Options. Perfectly Positioned For Commuters, The Address Provides Effortless Connectivity To The City Centre Transit Terminal, MiWay, And GO Transit. Sheridan College'sHazel McCallion Campus Is Within Walking Distance, While The University Of Toronto MississaugaIs Easily Accessible By Public Transit. Allowing YouTo Stay Seamlessly Connected Whether You're Working From Home Or Streaming In Style.Sophisticated, Spacious, And Strategically Located - This Suite Defines Contemporary Luxury At Its Finest. (id:60365)
Basement - 5744 Philip Drive
Mississauga, Ontario
Welcome to 5744 Philip Dr, Churchill Meadows, Mississauga! Step into this brand-new, never-lived-in 1+1-bedroom legal basement apartment featuring a private side entrance in the highly sought-after Churchill Meadows community. Perfect for small families or working professionals, this bright and spacious unit offers: Modern open-concept living area with plenty of natural light. Generously sized bedrooms with ample closet space. Brand-new stainless steel appliances and a sleek kitchen. In-unit laundry for your convenience. A generous storage area within the unit provides plenty of room to keep your belongings organized and your living space clutter-free. Enjoy the best of suburban living in a safe, family-friendly neighbourhood surrounded by detached homes, top-rated schools, scenic parks, shopping centres, and all major amenities. Located just minutes from Highways 401, 403, and 407, commuting across the GTA is effortless. The upper-level landlords are friendly, respectful, and cooperative, ensuring a comfortable and welcoming living environment. Don't miss your chance to call this beautiful new space home! RARE, One (1) Parking Spaces on the Driveway. (id:60365)
/lower - 5193 Nestling Grove
Mississauga, Ontario
Great Open Concept, Absolutely Stunning, Have A Separate Laundry, A Gem Close To 403, Schools And Shopping Mall And Public Transit. (id:60365)
105 - 58 Sky Harbour Drive
Brampton, Ontario
Stunning modern living ground-floor corner condo with 2 spacious bedrooms and 2 full washrooms! Bright and open design with lots of natural light throughout! Convenient private double ground floor entrance access and underground parking! Enjoy having your shopping and dining needs! Located steps away from a retail plaza with a Grocery store and a variety of restaurants nearby! This outstanding condo offers the perfect combination of comfort, style and an unbeatable location, ideal for modern city living. Don't miss your chance to own this rare find in the centre of it all! This amazing unit could be yours! (id:60365)
1191 Grange Road
Oakville, Ontario
Welcome to 1191 Grange Rd. This 2 storey detached offers it's main feature as a rare LOT with a depth of over 210 plus ft! 4 bedrooms, 2 fireplaces, freshly renovated dine-in kitchen, professionally designed renovated bathrooms with plenty of character, triple glazed windows for great insulation retaining cool air in the summer and that cozy heat in the winter by the fireplace, main floor laundry making it easy to get the job done, and lastly leaving a blank canvas to design your own lower level and giving it a touch of your own to add to the character. This home sits on a quiet street with friendly neighbours, close to Schools, grocery shopping, restaurants, and most importantly quick access to major highways Q.E.W/403/407 to get anywhere in the GTA with speed. In my opinion this home is placed in one of the safest and best geographical located areas in Oakville for commute. (id:60365)
94 - 82 Henderson Drive
Aurora, Ontario
Refined 4-bedroom, 2-bathroom residence ideally situated steps from Yonge St in one of Aurora's most sought-after neighborhoods. The home features a tastefully upgraded kitchen with custom cabinetry, along with a well-designed laundry room offering built-in storage. Tenant to pay 2/3 of utilities. (id:60365)
Bsmt - 4 Alice Avenue
Georgina, Ontario
Lovely And Fully Updated 1 Bedroom + Office/Den Lower Level Unit Located In Desirable North Keswick. This Bright And Well Maintained Space Offers A Comfortable, Modern Layout Featuring Luxury Vinyl Flooring Throughout, Fresh Neutral Paint, And A Spacious Open Concept Kitchen And Living Area Perfect For Relaxing Or Entertaining. The Kitchen Includes Stainless Steel Appliances, Ample Cabinetry, And A Functional Layout That Integrates Seamlessly With The Living Space. The Large 4 Piece Bathroom Has Been Thoughtfully Updated With Modern Finishes, Providing A Clean And Inviting Retreat. An Additional Office/Den Offers Flexibility For Those Who Work From Home, Need Extra Storage, Or Want A Quiet Hobby Space. Situated In A Sought After North Keswick Neighbourhood, This Unit Is Just A Short Walk To Lake Simcoe, Local Parks, And Scenic Nature Trails-Perfect For Anyone Who Loves The Outdoors. Close To All Major Amenities Including Shopping, Restaurants, Schools, Transit, And Quick Access To Highway 404 For Easy Commuting. A Clean, Comfortable Home In A Fantastic Location, Perfect For A Single Professional Or Couple Seeking Quality Living! (id:60365)
98 Kirby Crescent
Whitby, Ontario
Perfect Place To Call Home In High Demand Whitby Area. Steps To Huron Park, Schools, Shopping, Walking Trails. 401 & Transit. This Home Offers 3 Brms, 4 Bthrms & A Fully Finished W/O Bsmt!! On a Pie-Shaped Lot, A Spacious Side Yard W/Covered Deck Off. Upper Kitchen Feats French Doors, Ample Cupboard Space, Washroom & Kitchen Have Granite Countertop. Basement has a potential rent for $1800. Backyard Is Furnished W/Concrete Slabs. Entire Kitchen recently renovated 2024, new staircase + railing 2024, new doors for all rooms 2024. (id:60365)
2010 - 33 Bay Street
Toronto, Ontario
Opportunity To Live In A Great Community And Enjoy Luxurious Facility. South Facing 1 Bedroom + Den, 660 Sq Ft W/ Large 111 Sq Ft Balcony, With A Beautiful Lake View From Any Point In The Suite! Open Concept Living/Dining/Den & Kitchen. Building Includes 30,000 Sq Ft Pinnacle Club Amenities. Steps To Union Station, Ttc, Waterfront, Air Canada Centre, Financial District, & St.Lawrence Market. (id:60365)
22 Elkpath Avenue
Toronto, Ontario
Located In The Highly Sought After St. Andrews Enclave, This House Is Perfect For Entertaining And Relaxing, Indoors And Outdoors. . Featuring A Spacious Floor Plan, Stunning Kitchen And Family Room Open Up To Beautifully Gardens. The Primary Bedroom Retreat Has An Oversized Separate Sitting Room/Office Overlooking The Backyard With A 5-Piece Ensuite And Walk-In Closet. Convenient To Major Centres &Truly Is One Of The Best. Mins From Downtown Toronto and In Close Proximity To Ttc and Acclaimed Private and Public Schools. (id:60365)
76 Prest Way
Centre Wellington, Ontario
Welcome to 76 Prest Way, a beautifully designed one-year-old home offering the perfect blend of style, comfort, and functionality. Located in a highly sought-after neighborhood, this impressive property features a modern layout with carpet-free flooring on the main level and soaring ceilings that create a bright, open, and airy atmosphere. The spacious living area is filled with natural light and showcases a cozy gas fireplace, making it ideal for both everyday living and entertaining. The chef-inspired kitchen is thoughtfully designed with granite countertops and quality appliances included, while the separate dining area provides an inviting space for family meals or hosting guests. Upstairs, you'll find generously sized bedrooms offering flexibility for growing families or home office needs. The primary suite is a true retreat, complete with his-and-hers walk-in closets and a luxurious ensuite bathroom. A second full bathroom and convenient upper-level laundry complete this level. With its contemporary finishes, smart layout, and unbeatable location, this move-in-ready home presents an exceptional opportunity for buyers seeking modern living in a vibrant community. (id:60365)

