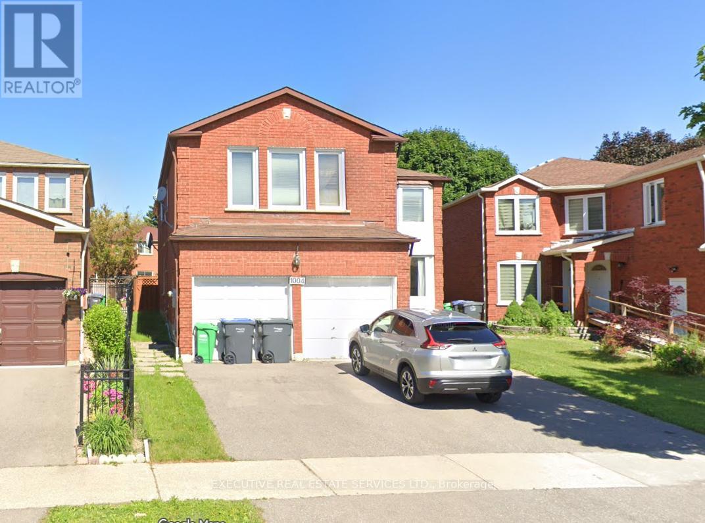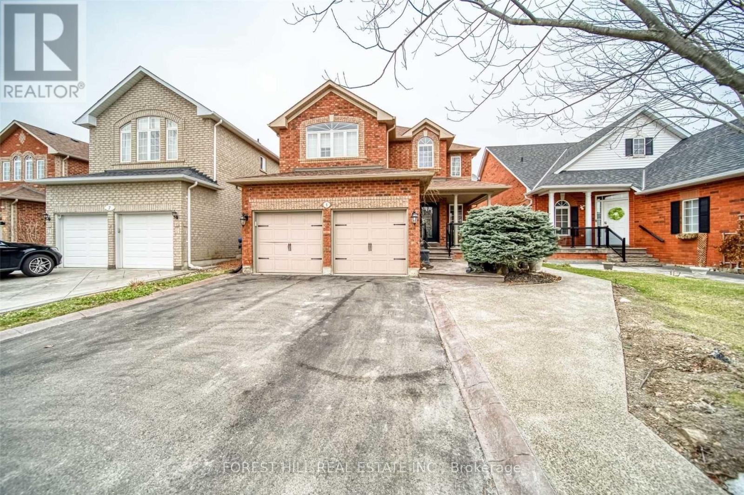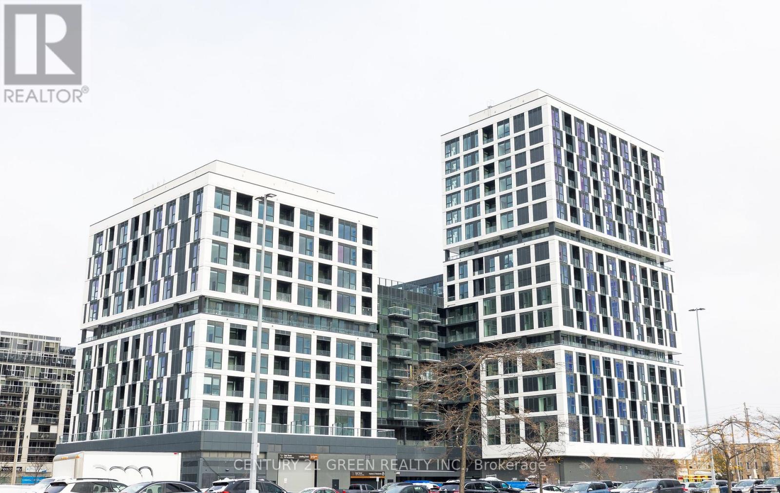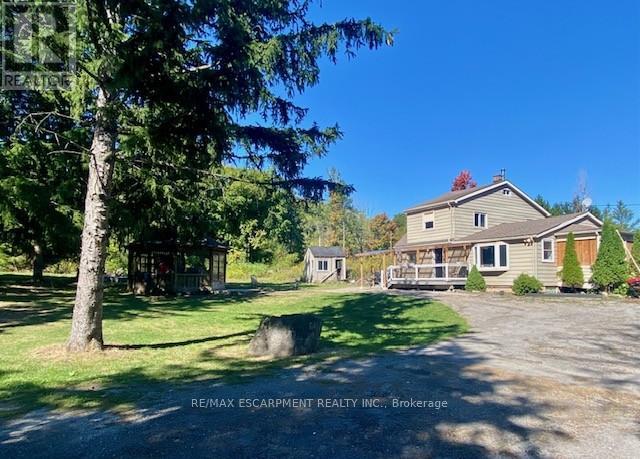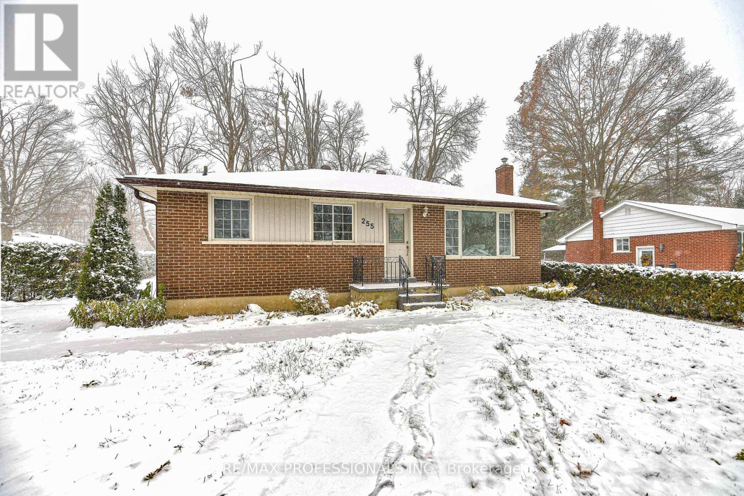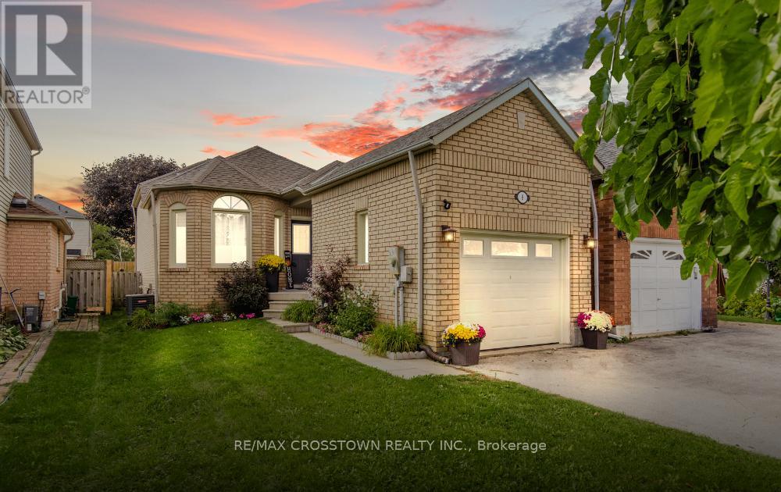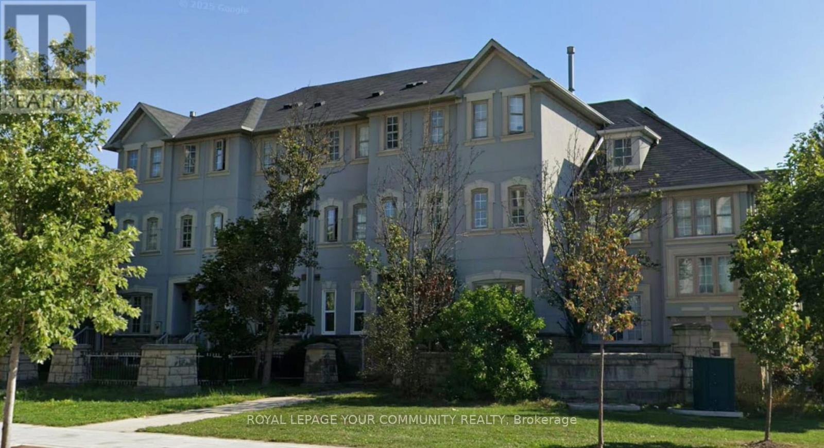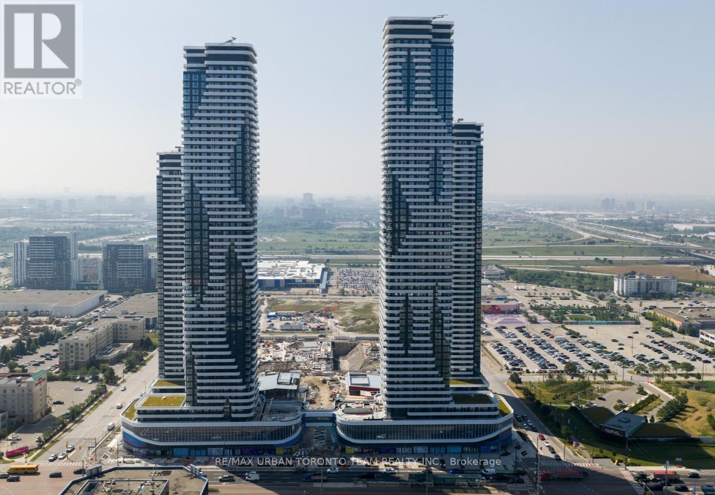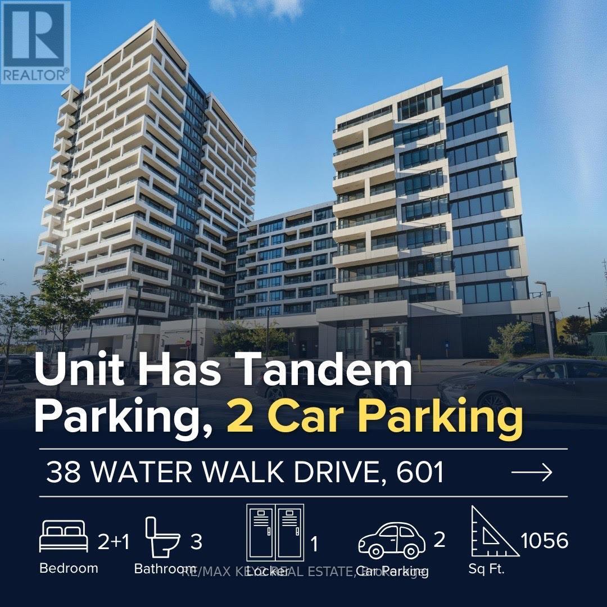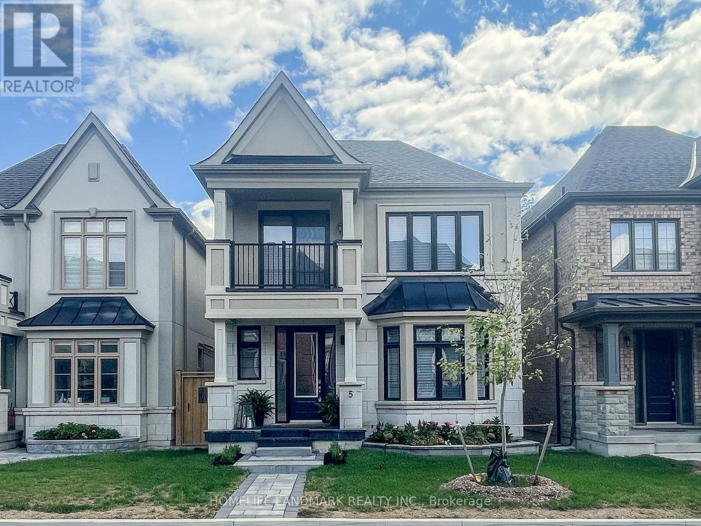1004 Ceremonial Drive
Mississauga, Ontario
2 Bedrooms with Kitchen and a Washroom LEGAL BASEMENT in the heart of Mississauga (Eglington Ave W/Britannia Rd W & McLaughlin Rd). 1 Car Parking is Included. Large Living Area, 2 Decent Size Bedrooms, 1x4Pc Washroom, Kitchen & Storage. Laundry is Located in the Basement. (id:60365)
5 Baybrook Road
Brampton, Ontario
Welcome to This Stunning, Newly Renovated 1-Bedroom Legal Basement Apartment, Perfectly Situated in a Quiet, Family-Friendly Neighbourhood in Sought-After Snelgrove. Enjoy Your Private, Separate Entrance with a Covered Canopy, Offering Year-Round Protection from Rain or Snow. Step Inside to a Spacious, Open Concept Living Area Featuring a Modern Fireplace and an Abundance of Natural Light, Creating a Warm and Inviting Atmosphere. The Modern Kitchen is Tastefully Upgraded with Stone Countertops, Stainless Steel Appliances, and a Stylish Backsplash-Perfect for Everyday Living and Entertaining. The Modern Bathroom includes a Glass-Enclosed Standing Shower, While the Bedroom Offers a Built-in Closet for Convenient Storage. Additional Highlights Include Ensuite Laundry with Extra Storage Space and Two(2)Driveway Parking Spots. Located Close to Parks, Schools, Shopping, Transit, and Hwy 410, This Home Combines Comfort and Convenience in an Unbeatable Location. Tenant to Pay a Flat Rate of $150 per Month for Utilities. No Pets or Smoking Permitted. Tenant is Responsible for the Removal of Snow, Ice, and Leaves from Their Designated Walkway and Immediate Area. ***Short term lease for 6 months *** with possibility of extending. (id:60365)
6 Lapp Street
Toronto, Ontario
Investor Alert! Opportunity Knocks for End Users as well on this completely Gutted, Restored w/Addition & Newly Renovated Duplex w/a Basement Apt. Main & Upper Units Currently Leased at $3,300/mo & $3,200/mo Respectively. Basement Suite $1,450/mo. Gross Annual Income $95,400. Expenses @ 6% approx.(Property Taxes & Insurance) & Tenants Pay Own Utilities. Working at a 5.6% CAP Rate! A Detached 2 Car Garage gives you the opportunity to Build a Laneway Suite(Owner has Drawings/Plans). Everything is Brand New Inside and Out! All New Stucco Exterior! All Units have their own Private Separate Entrances & In-Suite Laundry. The Main Floor Apartment is a New 892 sq ft - 3 Bedroom - 1.5 Baths with 2 Separate Entrances & access to Private Yard. The Upper Apartment is a new 889 sq ft - 3 Bedroom - 1.5 Baths. The Basement Apartment is a renovated 1 Bedroom -1 Bath Suite. Each Apartment has it's Own High Efficient Heating/Cooling Mini-Split Systems Separately Metered so each Tenant Pays their Own Per Use Hydro Bills! Water Utility is divided 3 ways (40-40-20). Detached 2 Car Garage Parking w/Laneway Access. The Property is Easy to Rent with TTC access a very short walk to St Clair West Streetcar which go direct to St Clair West & Yonge Subway Lines. A short drive to Highways 401/400. Walk to theStockyards Mall and Local Shops, Restaurants, Enjoy all Corso Italia & Junction Neighbourhood Amenities. Fantastic Opportunity to Grow your Real Estate Portfolio with a Legal Duplex w/3units & a Great R.O.I. Everything is Brand Spanking New Inside & Out! (id:60365)
424 - 1007 The Queensway
Toronto, Ontario
** Experience this Stunning Brand New 1 + 1 Condo - A Perfect Blend of Luxury and Convenience !**This bright and functional 1 + 1 condo is a masterpiece of modern design, ensuring that every corner has been thoughtfully utilized. The unit features soaring 9-foot ceilings, 1-full bathroom, a generously sized bedroom that can easily fit a king-size bed, complete with a resort-style 4-piece ensuite bathroom and a large closet. The huge den is large enough to be used as a second bedroom or an oversized home office. The unit also features a private balcony with no neighbouring balconies for extra privacy. This immaculate condo comes with a parking spot and a conveniently located locker on the same floor, just stops from your unit, providing you with ease and accessibility for your belongings. Building amenities are nothing short of spectacular! Enjoy a state-of-the-art gym/Yoga studio, an inviting party room, an outdoor terrace with BBQs, a kids' playroom, golf simulator, co-working/content creation lounge and cocktail lounge. Located in a prime area, you'll have access to every amenity you can think of! Sherway Gardens, a variety of shopping options, fantastic restaurants, the Cineplex movie theatre, Costco, Ikea, Public transit right at your doorstep, easy access to Highway 427 and the Gardiner Expressway for quick commuting. Don't miss the opportunity to live in style and convenience in a brand new Condo!. (id:60365)
4011 Millar Crescent
Burlington, Ontario
Incredible opportunity to own over 7 beautiful acres in North Burlington. This private property is only minutes from all amenities. Currently there are plans for a new home to be constructed with approval form various authorities, the plans can be assumed. The current home could be renovated or demolished and a new home built, this is great value for a estate lot that overlooks Burlington. (id:60365)
1810 - 85 Emmett Avenue
Toronto, Ontario
Welcome to 85 Emmett Ave in the heart of Toronto! This bright and spacious condo offers nearly1,200 sq ft with 3 generous bedrooms and 2 bathrooms. Ideally located near parks, schools,shopping, and TTC right at your doorstep. Weston GO Station gets you downtown in just 15minutes, and the upcoming Weston LRT will add even more convenience. Perfect for first-time buyers, growing families, or downsizers. Enjoy a full range of amenities including a gym,outdoor pool, BBQ area, sauna, rec room, party room, bike storage, 24-hour security, and indoor/outdoor kids' playgrounds. Maintenance fees include most utilities, high-speed internet, and premium cable TV. Includes 1 parking spot. Move-in ready! (id:60365)
255 Lawrence Avenue
Orillia, Ontario
Gorgeous renovated 3 bedroom bungalow on a huge 75'x150' private hedged corner property in Orillia's desirable North Ward! New kitchen! New flooring! New baseboards and moldings! New S/S stove and Over-Stove S/S Microwave/Exhaust! Upgraded bathrooms! Freshly painted throughout! Amazing separate entrance lower level in-law suite with bedroom plus large den both closeted! Large fully appliance kitchen with breakfast bar overlooking living room with walkup to concrete patio. Walk to Elementary and Secondary Schools and park. Home was rented for $3600/month. (id:60365)
9 Aikens Crescent
Barrie, Ontario
Welcome to 9 Aikens Cres. in the desirable Holly neighbourhood-this updated, move-in-ready 4-level backsplit is a well maintained home with multiple flex spaces, perfect for family living. Step into a bright great room with a completely renovated kitchen offering extensive storage, granite countertops, and stainless-steel appliances, open to a spacious living/dining room with bay windows, crown molding, chair rail, and panel molding throughout. Durable laminate flooring, modern light fixtures and laundry complete the main level. The upper level features a generous primary bedroom with walkout to a private balcony and large double closet, a second bedroom and a large upgraded 3-piece bath with a granite-topped vanity. The lower level includes a cozy family room with a gas fireplace and walkout to the backyard, lvp flooring, an updated 3-piece bath, and an additional bedroom. The finished basement adds a spacious rec room and bonus room with laminate flooring, with in law potential. Out back, entertain on the large deck and enjoy the versatile swim spa-exercise by swimming in place against a strong current or relax in hot-tub mode. All set in a quiet, desirable neighbourhood close to amenities, shopping, and public transportation. This turn key home offers flexible closing. (id:60365)
9063 Yonge Street
Richmond Hill, Ontario
Welcome to 9063 Yonge Street, a spacious and modern three-bedroom townhouse ideally located in the heart of Richmond Hill. This beautifully maintained home features an open-concept layout with a bright living and dining area and a contemporary kitchen equipped with stainless steel appliances, and ample storage. The primary bedroom offers a walk-in closet and private ensuite, while the additional bedrooms provide comfortable, versatile space for family, guests, or a home office.Perfectly positioned along the Yonge Street corridor, this home offers exceptional convenience with York Region Transit and VIVA stops just steps away, easy access to Langstaff GO Station, and major routes including Highway 7, 407, and 404. Everyday essentials are moments from your door with Hillcrest Mall, grocery stores, cafés, and a variety of dining options all within walking distance. Excellent schools, parks, and community amenities make this an ideal setting for professionals or families seeking comfort, convenience, and a connected lifestyle in one of Richmond Hill's most desirable locations. (id:60365)
1503 - 8 Interchange Way
Vaughan, Ontario
Festival Tower C - Brand New Building (going through final construction stages) 452 sq feet - 1 Bedroom & 1 bathroom, Balcony - Open concept kitchen living room, - ensuite laundry, stainless steel kitchen appliances included. Engineered hardwood floors, stone counter tops. (id:60365)
601 - 38 Water Walk Drive
Markham, Ontario
Stunning 2-Bed + Den Corner Unit Suite at Riverview Condos, Markham! This beautifully designed 1,056 sq ft suite with a spacious balcony offers 2 bedrooms + den, 3 washrooms, and a bright open-concept living and dining area perfect for relaxing or entertaining. Enjoy engineered hardwood flooring throughout, elegant crown moulding, and a den with sliding door ideal for a home office or guest room. The modern kitchen features upgraded cabinetry, stylish backsplash, and stainless steel appliances. Includes two premium parking space (tandem) and one locker for added convenience. Amenities include 24/7 concierge/security, fitness centre, indoor pool, games room, library, and party room. Located steps from Whole Foods/No-Frills, banks, cafes, restaurants, and Cineplex, and minutes to Markville Mall, First Markham Place, and Main Street Unionville, with YRT and VIVA transit at your doorstep and easy access to Hwy 7, 407, and 404, this condo offers the ultimate in connected, modern living in one of Markham's most sought-after communities! (id:60365)
5 Parkstone Road
Markham, Ontario
Welcome To 5 Parkstone Road A Beautifully Upgraded Detached Home W/ Double Car Garage In The Prestigious Angus Glen Community. Perfect For Families This Stunning 4 Bedroom, 3.5 Bathroom Home Offers 9 Ft Ceilings On Main And Second Floors, Elegant Pot Lights On Main Floor, Tastefully Upgraded Light Fixtures Throughout, Custom Window Shades & Drapery, Oak Hardwood Flooring Throughout. Spacious Family Room W/ Gas Fireplace And Sun-Filled Bay Windows. Spacious Dining Room W/ Custom Paneling And Overlooking Backyard. Modern Open Concept Kitchen Equipped W/ Top Notch Stainless Steel Appliances, Grand Quartz Centre Island And Counters, Pull Out Spice Drawers And Lazy Susan And Lots Of Storage. Luxurious Primary Bedroom Boasts Custom Shiplap Wall, Walk In Closet And His And Her Closets By California Closets, And 5-Piece Ensuite W/ Soaker Tub And Upgraded Shower And Floor Tiles. Enjoy The Convenience Of Smart Home Automation W/ Google Nest Doorbell, Thermostat And Two Exterior Cameras, Lutron Caseta Light Dimmers, And myQ Smart Garage Door Openers. Professionally Landscaped Front And Backyard, Custom Mudroom Unit W/ Direct Access To Garage And Backyard, Laundry Room Located On Second Floor, Walk Out Patio From Second Floor Bedroom, Upgraded 200 Amps Electrical Service, Central Vacuum Rough-in, Garage Overhead Storage Rack, Backyard Gas Line For Bbq And More. Enjoy The Best Of Markham Living Close To Top-ranked Schools Including Pierre Elliott Trudeau High School. Easy Access To Angus Glen Golf Course, Grocery Stores, Parks, Banks, Daycare Centres, Hwy 404/7, Main Street Unionville And So Much More. (id:60365)

