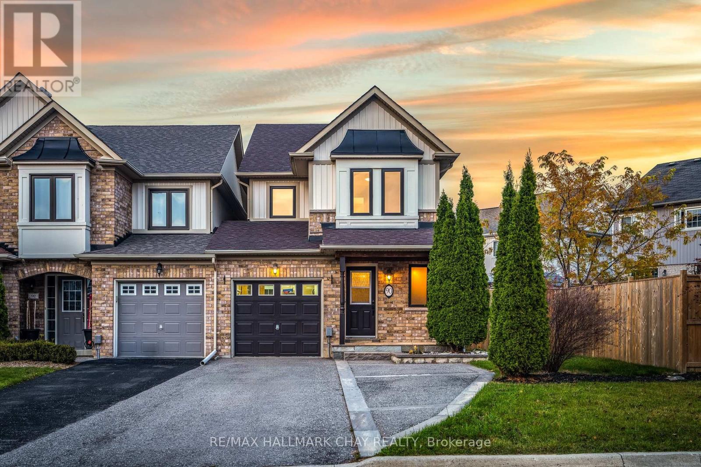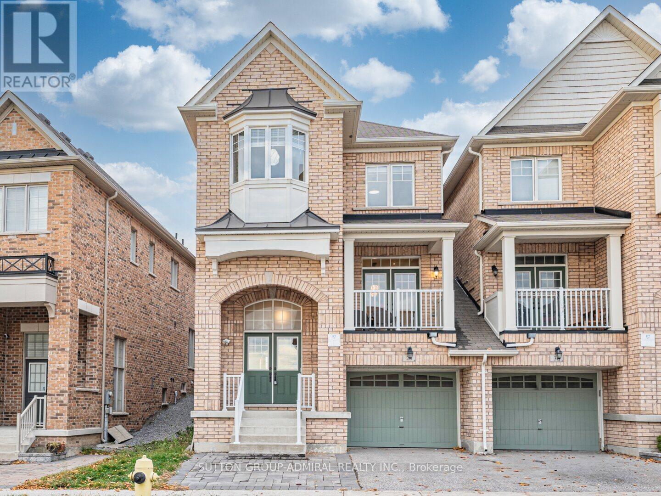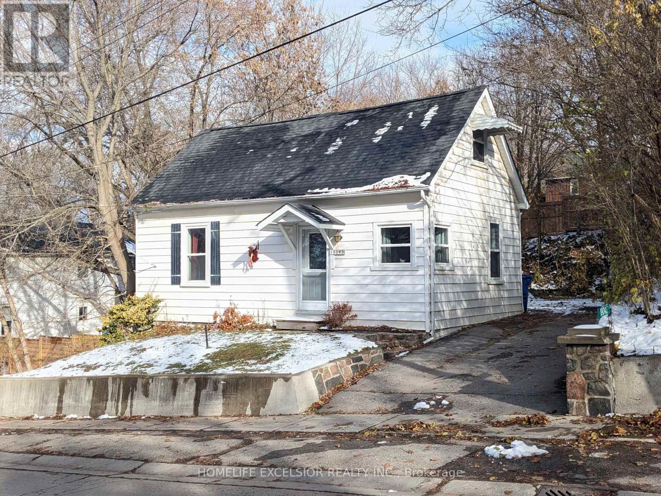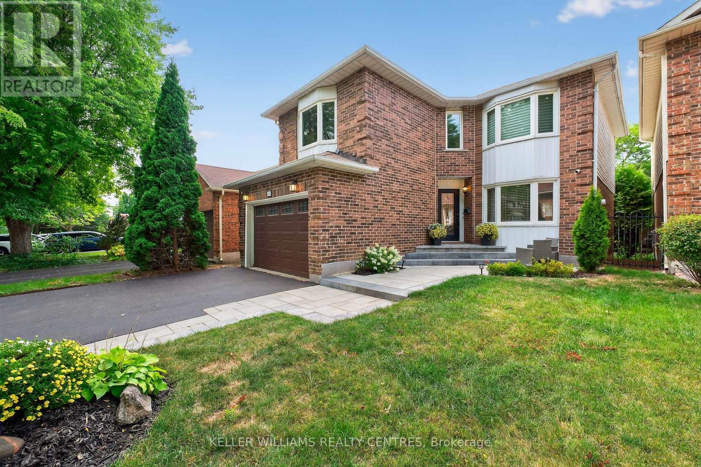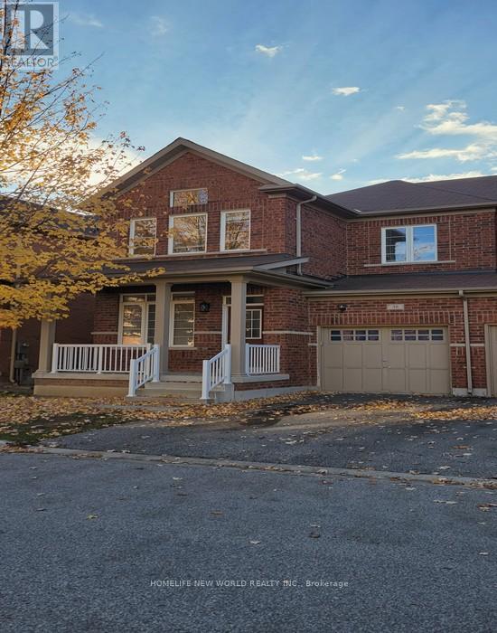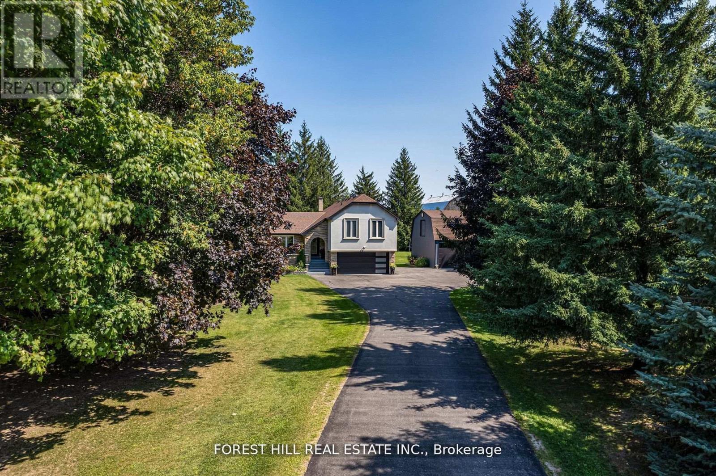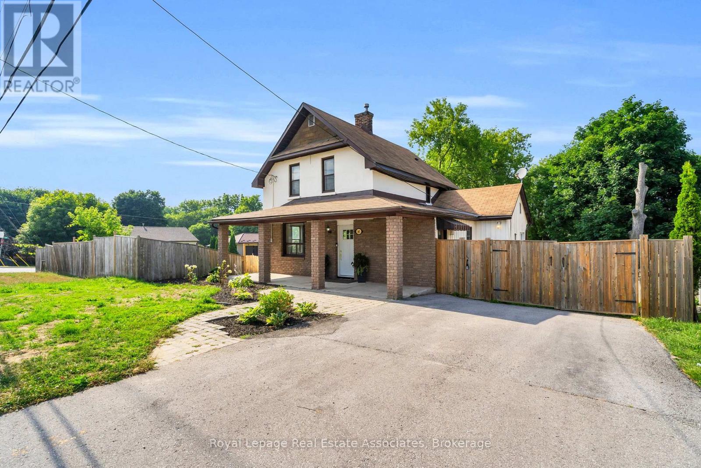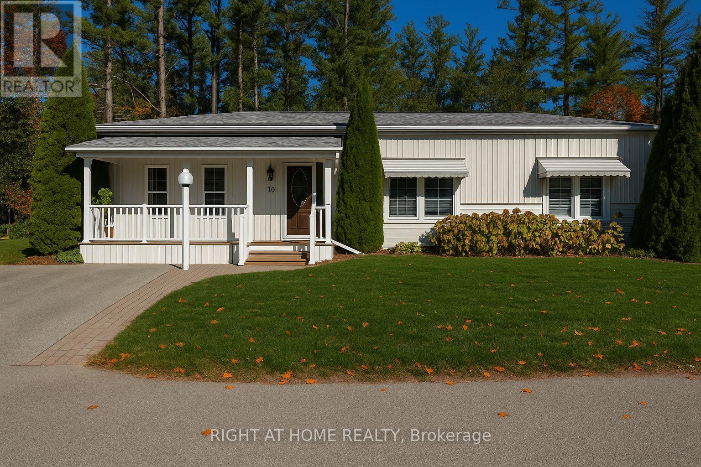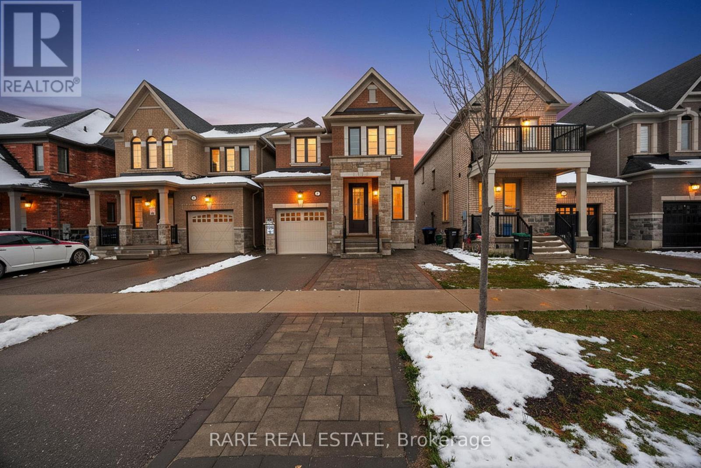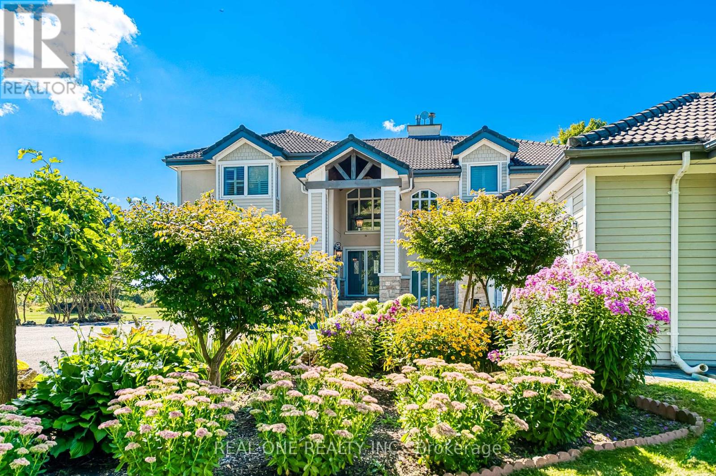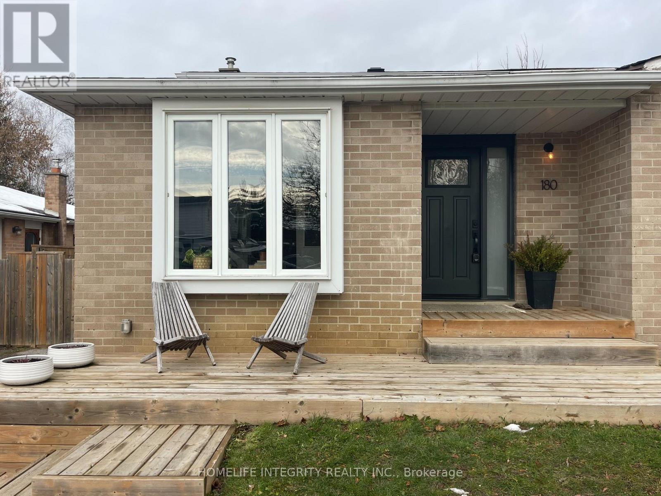90 Hammill Heights
East Gwillimbury, Ontario
Beautifully Maintained End-Unit Townhome On A Premium Lot In A Family-Friendly Neighbourhood. Bright And Open 1537 Sq.Ft Above Grade With A Rare, Massive Fully Fenced Yard, Perfect For Entertaining, Kids, And Pets. Flooded With Natural Light, The Functional Layout Offers New Windows, Premium Vinyl Flooring, And A Smooth Everyday Living Flow. Upgraded Stainless Steel Appliances, Breakfast Bar, And Large Pantry In The Heart Of The Home. Living Area Walks Out To A Large Deck With A Hot Tub, Overlooking Your Sprawling Private Yard. Inviting Primary Bedroom With Ensuite And Walk-In Closet, Plus Two Spacious Bedrooms With New Flooring. Covered Front Porch. Premium 4-Car Parking With No Sidewalk And Extended Driveway. Garden Shed And Concrete Pad For Additional Patio Space. Unfinished Basement Provides Excellent Future Potential. Pride Of Ownership Throughout. Minutes To HWY 404 And Walking Distance To Schools, Parks, Shopping, And Amenities. Move-In Ready. This Is The One! (id:60365)
28 Manila Avenue
Markham, Ontario
Beautifully upgraded and exclusive like-detached link home in one of Markham's top school zones-Beckett Farm PS and Pierre Elliott Trudeau HS-and minutes to Montessori private schools.Ideally located near Hwy 404/407 and the GO Station for unbeatable convenience. This bright, south-facing home features 9 ceilings, hardwood throughout with newly installed flooring upstairs, designer colours, feature walls, and modern finishes. The modern open concept kitchen offers stone countertops, stainless steel appliances including a gas cooking range, upgraded cabinetry, ceramic backsplash, and pot lights. The finished basement with walk out provides flexible space for work, play, or entertainment. Outdoor upgrades include interlocking in both the front and backyard and a rare south facing balcony. The home also features 3 parking spots and EV-ready garage equipped with a dedicated 240V power supply - easy installation for your EV-charger. (id:60365)
19043 Centre Street
East Gwillimbury, Ontario
Why rent when you can own? Affordable Detached Living in Mt. Albert! This charming 3-bedroom home offers incredible value for anyone looking to enter the Mt. Albert market. Recently refreshed with an updated kitchen and fresh paint, the home is bright, welcoming, and ready for a new loving family to make it their own. The layout includes a main-floor primary bedroom and two additional bedrooms upstairs, providing flexible space for every need. Set on a quiet, mature lot with a private backyard, you'll enjoy the comfort of a small-town community just steps from schools, parks, splash pad, community centre, and local shops. A rare opportunity to own a detached home under $600K in a growing, family-friendly neighbourhood-perfect for first-time buyers, downsizers, or investors. (id:60365)
42 Buchanan Crescent
Aurora, Ontario
Welcome to 42 Buchanan Crescent-an impeccably maintained and stylishly updated home tucked into one of Aurora's most desirable family-friendly neighbourhoods. From the beautifully landscaped curb appeal to the inviting interior, this property delivers comfort, function, and modern charm from the moment you arrive.Step inside to find a bright main floor enhanced with hardwood flooring, crown moulding, flat ceilings, and pot lights that create a warm and refined atmosphere. The updated kitchen features ample cabinetry, sleek finishes, and a walkout to a private, fully fenced backyard retreat-complete with a 2024 hot tub that makes outdoor living truly special.Upstairs, the standout family room with cathedral ceiling and a cozy gas fireplace offers an impressive space for relaxing or gathering with guests. The second level continues with three spacious bedrooms and a renovated main bathroom, providing comfort for growing families or those seeking extra room to work from home.The finished basement, equipped with a wet bar, extends the living space even further-ideal for movie nights, entertaining, or a private getaway.Perfectly located, this home is within walking distance to excellent schools and just minutes to the Aurora GO Station, making commuting a breeze. Enjoy close proximity to parks, trails, sports fields, and the vibrant amenities of downtown Aurora, including shops, dining, and community events. With convenient access to major routes, you're well connected to surrounding towns and the GTA. Don't miss this one! (id:60365)
38 Prebble Drive
Markham, Ontario
Ideal family Semi-Detached House, 4 Bedrooms In A Great School Area (Wismer PS & BuroakSS). Close To Mount Joy Go Station. Minutes To Public Transit, Parks, Restaurants, Banks, and Groceries. 9' Ceiling And New Vinyl Floorings Throughout On Main and 2ndfloors, Sep Entrance To Basement, Direct Access To Garage. Wood-Blinds Throughout. Steps Away From The Park. (id:60365)
5837 Yonge Street
Innisfil, Ontario
Set on over 1.5 acres in Innisfil, this stunningly upgraded 4+1 bedroom, 3 bathroom side-split home combines modern living with serene privacy. The open-concept main level is filled with natural light from expansive windows and skylights, creating a seamless flow between the living, dining, and kitchen areas. The chef-inspired kitchen boasts high-end appliances and premium finishes, perfect for both everyday living and entertaining. The lower-level split offers a warm and inviting family room with a walkout to the backyard, and a separate entrance while the finished basement provides additional living space, ideal for extended family, guests, or potential income opportunities. Beautiful hardwood flooring extends throughout the home, adding a timeless touch. Brand New Furnace! (2025) A partially finished guest house with a walkout to its own deck adds even more potential. Outside, the expansive backyard offers endless possibilities for outdoor living, gardening, or simply enjoying the peaceful setting. This is a rare opportunity to own a property that truly blends luxury, versatility, and privacy. (id:60365)
145 Margaret Street
Essa, Ontario
Welcome to 145 Margaret Street, a charming 2-storey home nestled on a spacious corner lot in the heart of Angus. This well-maintained 2-bedroom, 2-bathroom property features a functional layout with formal living and dining rooms, crown moulding, and French doors perfect for entertaining or quiet nights in. Enjoy the warmth of hardwood flooring throughout the main level, complemented by a solid wood staircase with a stylish carpet runner. The kitchen opens into the cozy family room with a gas fireplace and walkout to an updated deck (2017), creating a seamless indoor-outdoor living experience. Upstairs, you'll find two generous bedrooms, including a primary with a walk-in closet and access to a 4-piece main bath with soaker tub and modern finishes. The main floor laundry room doubles as a mudroom with a convenient side entrance. Additional features include a large fenced backyard with a double gate, central air (2018), and a separate entrance to the unfinished crawl space basement ideal for storage or future use. Ideally located close to parks, schools, shopping, and commuter routes, this home offers comfort, character, and endless potential. (id:60365)
18 Riverview Circle
Innisfil, Ontario
Welcome to 18 Riverview! This beautifully updated and move-in ready home sits on one of the most sought-after lots in the park - backing onto mature trees for privacy and tranquillity. Featuring a spacious open-concept layout, the interior boasts premium laminate flooring throughout, two stylishly renovated bathrooms, and a large home office overlooking the private backyard-perfect for remote work or quiet reading.The kitchen comes equipped with brand new stainless steel appliances (all under full warranty), while two cozy gas fireplaces create warmth and ambience year-round. Enjoy your morning coffee on the inviting front porch with low-maintenance composite decking, or entertain on the oversized rear deck surrounded by nature. Other updates include newer shingles and a professionally insulated crawl space with brand new spray foam and poly-ensuring year-round energy efficiency. The large family room offers direct walkout access to the deck, perfect for hosting or relaxing in peace. This home has been exceptionally well maintained and truly shows like a model. Rent: $855.00 + Taxes $220.14 = $1,075.14. Don't miss this rare opportunity to own a turnkey home on a premium lot! (id:60365)
10 Pascoe Drive
Markham, Ontario
2000+ sqft of living space! This home features large open concept rooms throughout, a spacious basement with upgraded flooring and pot lights, and newly updated floors and freshly painted. This move in ready home in one of the most family-friendly communities-close to parks, sports facilities, a community centre, library, trails, nature, shopping, groceries, restaurants, schools, daycare, and offering quick access to Highway 7 and the 407 (id:60365)
2131 Wilson Street
Innisfil, Ontario
Welcome to 2131 Wilson Street! This bright and spacious 4-bedroom detached home with a registered legal 2-bedroom walkout basement apartment is located in one of Innisfil's most sought-after family neighbourhoods-and it's one you'll want to see ASAP. The open-concept main floor features hardwood flooring, smooth ceilings, large windows, and a modern kitchen with granite counters, backsplash, and stainless steel appliances. Step out to the raised deck overlooking a private backyard-perfect for relaxing or entertaining.Upstairs offers four generous bedrooms, including a primary suite with a walk-in closet and a 5-piece ensuite bath. The finished walkout basement includes a separate entrance, full kitchen, living area, two bedrooms, and a full bathroom. Ideal for in-laws, multigenerational living, a young adult child, or a legal income-generating rental to help offset monthly costs. This is a rare opportunity to own a move-in ready home with incredible flexibility and value. Homes with legal 2-bedroom walkout apartments in this area move fast-book your showing today before it's gone! Close to schools, parks, Innisfil Beach, shopping, and Hwy 400. (id:60365)
2477 Hornes Road
East Gwillimbury, Ontario
A Romantic Tree-Lined Winding Driveway Leads To This Sensational Estate Known As Queensville Estate Situated on 10-Acre Picturesque Land. This Architectural Masterpiece Showcases Over 5500 Sf Living Space Above Grade With 5 Bedrooms. Fabulous Open Concept Floor Plan Blends Timeless Elegance And Modern Indulgence. Spectacular Views Grace Every Room. A Breathtaking 2-storey Great Room Features 25' Cathedral Ceiling Flooded With South Facing Natural Light. Stunning Open To Above Foyer With Floating Solid Oak Stairs. This immaculate Home Boasts Exquisite Gourmet Kitchen With Granite Countertop And Backsplash, Centre Island and Breakfast Bar. Spacious Guest Bedroom On Main Floor With A Full Bathroom. Enjoyable Working-At-Home Experience In Over-Sized Office With Separate Entrance. Impressive Master Bedroom With Her/His Walk-In Closets. Extra Large 5 Piece Ensuite With Stylish Freestanding Tub and Walk-Through Glass Shower. Shutters And Solid Oak Doors Throughout. Lasting Marley Title Roof. Heat Pump (Geothermal) For Heating And Cooling Saves Utility Costs. Complete Water Treatment Equipment. Enjoy Endless Summer and Starry Night Sky On Massive Decks/Patio Watching Mesmerizing Campfire In The Huge Fire Pit. Whether Hosting Family Barbecues Or Watching The Sun Set Over The Fields, It Offers The Space And Serenity To Enjoy Life's Simple Pleasures. Idyllic Country Living Yet Being Urban Convenient. Located Minutes From Highway 404 And The Advancing Bradford Bypass, It Provides Easy Access To The City While Remaining Firmly Rooted In Nature. The Booming Queensville Community, New Community Centre And New Schools Just Across Highway. Short Distance To Costco, Malls and GO Train Station. Queensville Estate Offers Endless Possibilities For Future Use. Equestrian Facilities, A Hobby Farm, Even A Tennis Court, Putting Green And Pool Pavilion - Making This Estate Not Only A Dream Home But A Legacy Property For Years To Come. (id:60365)
180 Beattie Avenue
New Tecumseth, Ontario
Come fall in love with this bright, modern, and cozy 4+1 bedroom home beautifully renovated and full of thoughtful upgrades! The main floor features an open-concept layout with a custom kitchen, spacious living room, and dining area that feel airy, warm, and connected. Enjoy a huge island, high-end appliances, quartz counters, engineered hardwood, and an abundance of natural light from the many windows. Upstairs you'll find 3 bedrooms and a 4-piece bathroom. Just off the foyer, a versatile bonus room can serve as a bedroom, office, or family room to suit your needs. Step outside to the newly built fenced yard and patio, backing onto a serene ravine with a creek and mature trees-no rear neighbours! There's also a charming garden area with raised beds and a large shed for extra storage. Only a short walk to parks, schools, and downtown Alliston. The basement is partially finished with a completed bedroom and office nook. The remaining space has been framed with subfloor installed and is ready for you to easily finish to your liking. Newer washer and dryer included. Major updates: Roof (2018), Furnace (2019), A/C (2019), Hot Water Tank (2019), Doors & Living Room Window (2022), Upgraded 200 Amp Electrical Panel (2019).This home blends modern style, open-concept living, and cozy spaces, truly a place to settle in and make your own. (id:60365)

