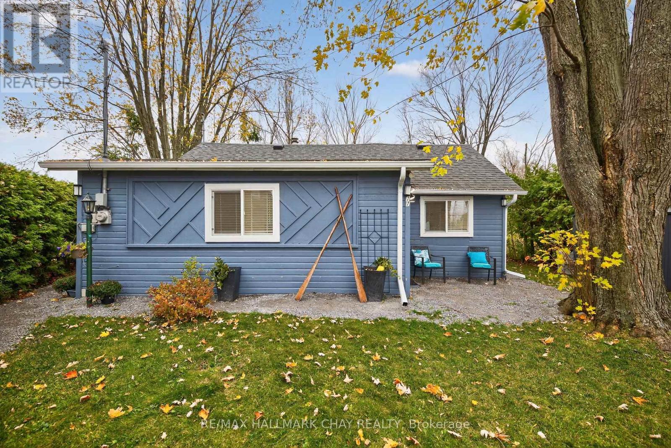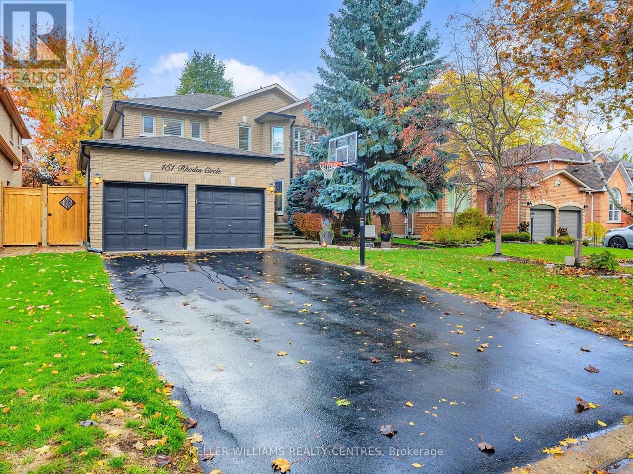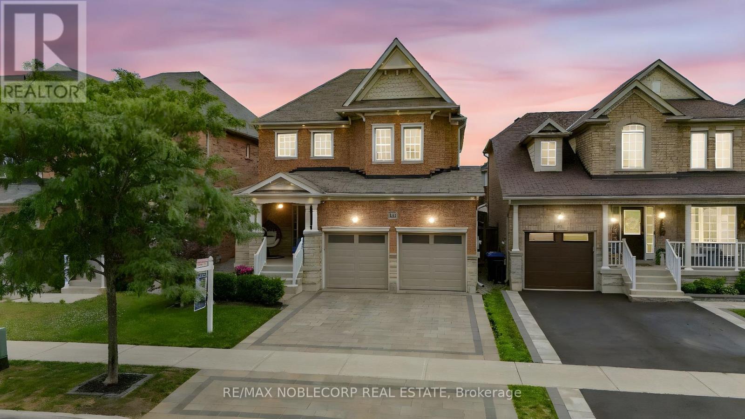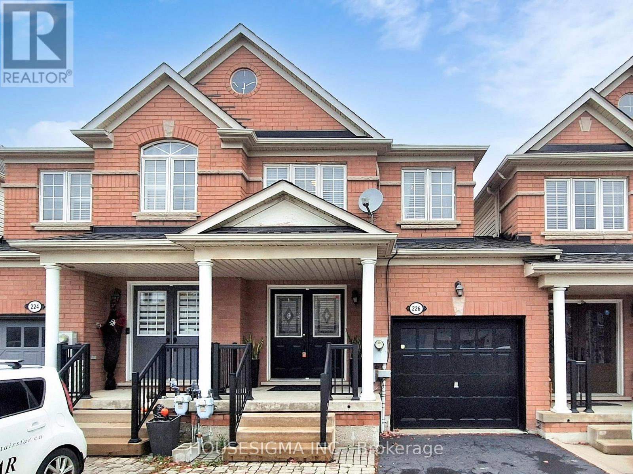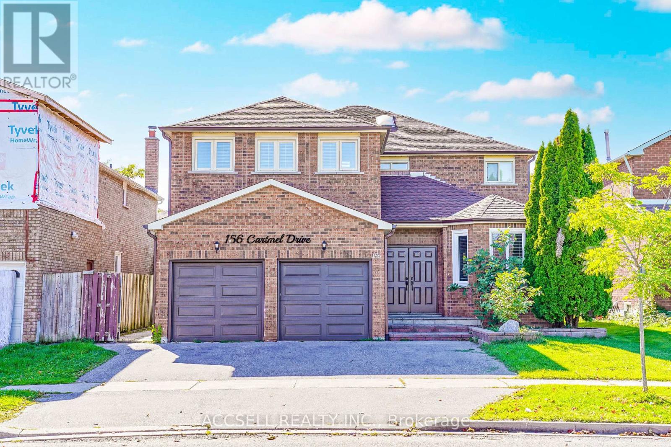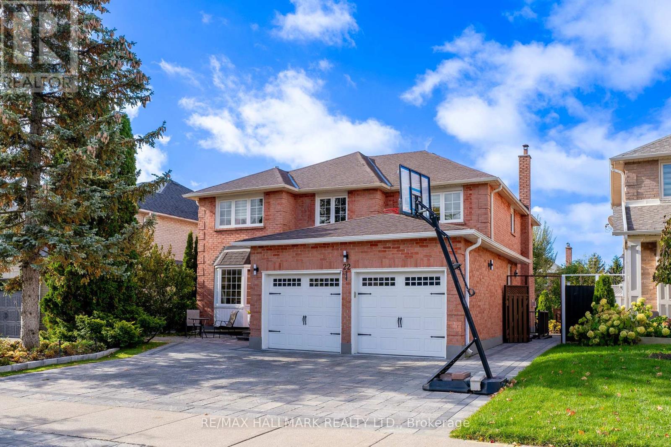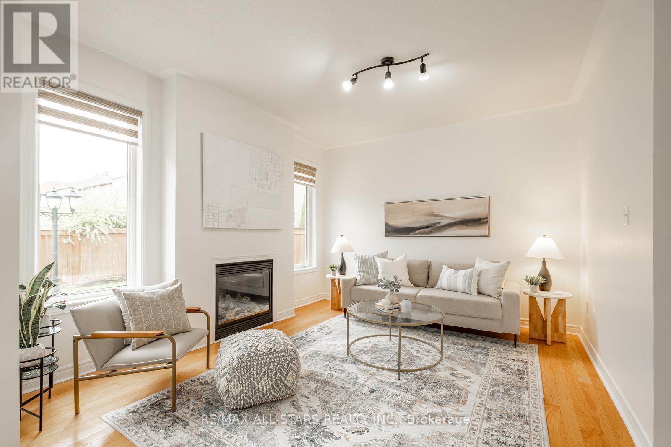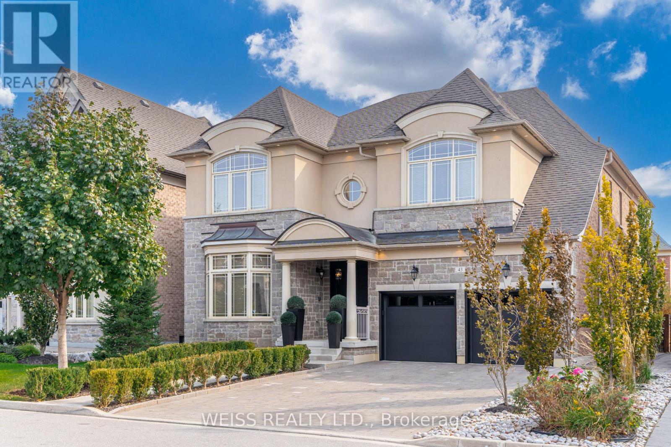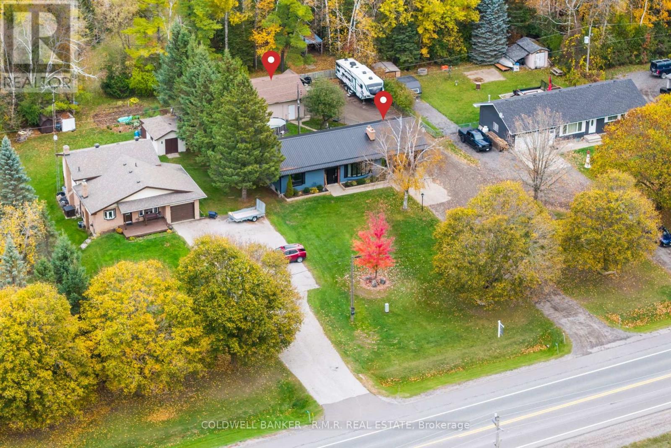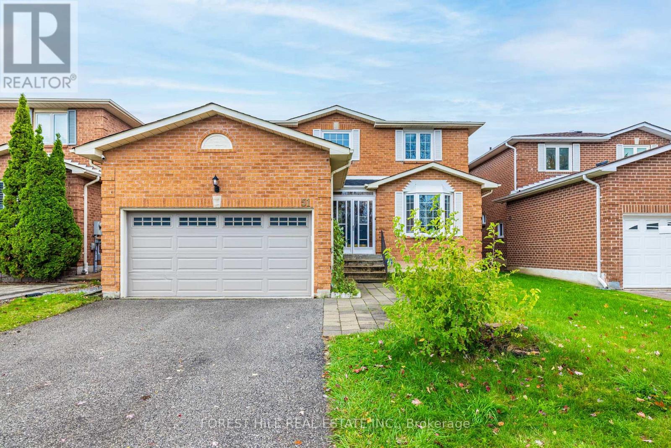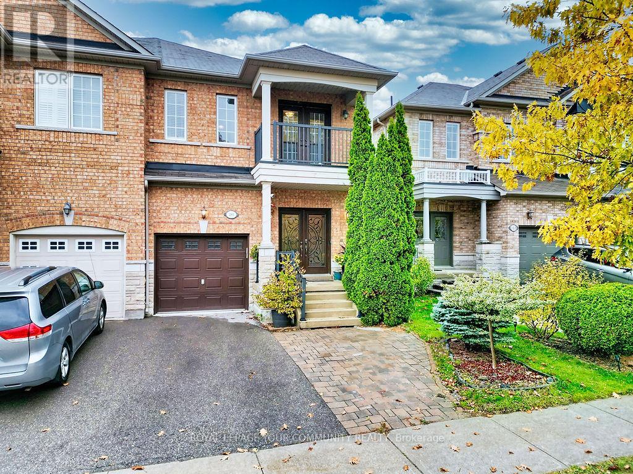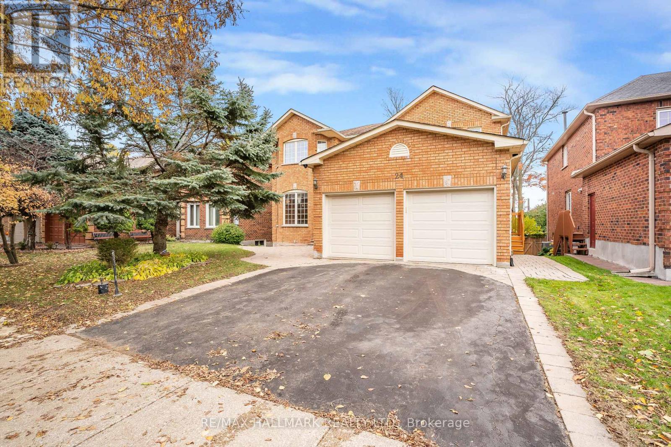77 Blue Heron Drive
Georgina, Ontario
Welcome to 77 Blue Heron Drive, a beautifully updated 3-bedroom home in sought-after McRae Beach, just steps from Lake Simcoe. Situated on a spacious 53 x 172 ft private lot, this property features a bright open-concept layout and a cozy gas fireplace. The updated kitchen and bathroom offer modern finishes with a warm, inviting feel. Many recent upgrades such as a new water pump, owned tankless water heater, new windows, doors and eavestroughs. Two outdoor storage sheds provide plenty of extra space for tools and equipment. Enjoy peaceful surroundings and convenient access to beaches, marinas, parks, and shopping. Move-in ready and only an hour from the GTA - this home delivers comfort, style, and a true lakeside lifestyle. (id:60365)
151 Rhodes Circle
Newmarket, Ontario
Welcome to this stunning Cambray Model in the heart of Glenway Estates, one of Newmarket's most desirable and family-friendly communities. This beautifully upgraded 4+2 bedroom, 4-bath home offers elegance, functionality, and room to grow; perfect for family living and entertaining. You'll love the spacious main floor with a formal dining room, separate living room, and main-floor den; ideal for a home office, library or study. The modern, upgraded kitchen is open to the bright breakfast area with walkout to your private backyard oasis and heated saltwater in-ground pool the perfect indoor-outdoor flow for entertaining. The convenient main floor laundry features built in shelving, cabinets, and access to the garage and yard. Pot lights and California shutters throughout add warmth and style. Moving to the second floor, you'll find the luxurious primary suite with walk-in closet and spa-inspired 5 pc ensuite with soaker tub and separate shower. 3 additional spacious bedrooms and another 5pc bathroom are perfect for the growing family! Don't miss the basement with a massive recreation room, 2 additional bedrooms and a 3 piece bathroom. Plenty of well designed space for family! Close to many great schools, including Clearmeadow Public School (JK-8), Crossland Public School (French Immersion), St. Nicholas Catholic Elementary School and Sir William Mulock Secondary School. Minutes to Upper Canada Mall, Main Street's boutiques and restaurants, Ray Twinney Recreation Complex, Glenway Golf Course, and scenic walking trails. Easy access to GO Transit, Highway 404, and Highway 400 - ideal for commuters. Recent improvements include new eavestrough with gutter guards and downspouts, pool pump, pool salt cell and pool filter, added attic insulation, new fences in backyard, and natural gas line for bbq. Be sure to check out the virtual tour! (id:60365)
158 Downy Emerald Drive
Bradford West Gwillimbury, Ontario
Stunning detached 2-story home in the heart of Bradford! Summer has come to an end, but sun and fun is still shining, and it will last all year long at this beautifully landscaped property featuring a rare-to-find luxurious FIVE feet deep Semi-Inground swim spa!! Ideal for entertaining, relaxing, and retreating throughout all four seasons. This incredible turnkey property boasts over $200K in upgrades, including hardwood flooring, pot lights throughout, an upgraded kitchen with premium appliances, and a fully finished basement with a second kitchen perfect for extended family or rental potential. Walking distance to all amenities- shops, schools, parks, and transit. Don't miss your chance to own this exceptional home (id:60365)
226 Canada Drive
Vaughan, Ontario
LOCATION, LOCATION, LOCATION! Prime Family Home Boasting Over 2,000 Sq Ft of Living Space With 3 Bedrooms And 4 Full Bathrooms. Finished Basement Features a Wet Bar and Full Bath-Ideal As An Entertainment Hub or In-Law Suite. Convenient 2nd-Floor Laundry Adds Everyday Comfort. Spacious Primary Bedroom Includes A 4-Piece Ensuite and Walk-In Closet. Open-Concept Eat-In Kitchen Shines with Newly Upgraded Stainless Steel Appliances, Breakfast Bar, And Pot Lights. Bright Family Room Offers a Floor-To-Ceiling Sliding Door Walkout to the Deck and Fully Fenced, Great Sized Backyard. Impressive Double-Door Entry Welcomes You Home. Recent Upgrades, Roof (2021), Hardwood Flooring on Main Level (2025), And Renewed Stairs (2025). Steps From Highway 400, Cortellucci Vaughan Hospital, Canada's Wonderland, Vaughan Mills Mall, Walmart, Shops, Restaurants, And Top-Ranked Schools-Everything You Need Is Within Reach! (id:60365)
156 Cartmel Drive
Markham, Ontario
Welcome to the Home Over 3100 Sf Plus Finished Basement, Newly Painted Main & Second Floor, Roof 2021, Furnace 2020, 5" Premium Hardwood Floor Thru-Out. Gourmet Kitchen Features Stainless Steel Appliances, Quartz Counter Tops & Backsplash, Premium Porcelain Tiles, Lots Of Pot Lights! 2 Master Bedrooms (One with 6 Pc. Master Ensuite W/Standalone Tub, Second with 4 Piece Ensuite), All Baths W/Quartz Counter Tops. Finished Basement W/Separate Entrance, Full Kitchen, Laminate Floor Thru-Out, 4 Pc. Bath & 2nd Laundry in basement. (id:60365)
22 Larratt Lane
Richmond Hill, Ontario
Experience Refined Living At 22 Larratt Lane - An Executive Residence In One Of Richmond Hill's Most Prestigious School Districts. Offering Approx. 3,010 Sq. Ft. Above Grade Plus A Fully Finished Lower Level For Over 4,547 Sq. Ft. Of Exquisitely Crafted Living Space. The Main Floor Showcases A Private Library/Home Office, A Formal Living And Dining Room Designed For Elegant Entertaining, And A Gourmet Chef's Kitchen With Granite Countertops, Premium Stainless-Steel Appliances, Custom Cabinetry, And A Hidden Pantry. The Inviting Family Room Combines Warmth And Sophistication With A Striking Stone Gas Fireplace. Upstairs, Four Spacious Bedrooms Include A Serene Primary Retreat With A Spa-Inspired Ensuite And Walk-In Closet. The Bright Three-Bedroom Lower Level With Separate Entrance Offers Exceptional Flexibility - Ideal For Multi-Generational Living Or A High-Income Rental Suite. Distinctive Upgrades Include Marble Flooring On The Main, Maple Hardwood On The Upper Level, Heated Second-Floor Bathrooms, Professional Front And Rear Landscaping (2023), Newer Furnace (2025), Enhanced Insulation, Sprinkler System, And Central Vacuum. Perfectly Situated On A Premium 51.36 Ft 106.30 Ft Lot Near Prestigious Golf Courses, Scenic Parks, Nature Trails, Richmond Hill Central Library, The Community Centre, And Public Transit, And Steps To Top-Ranked St. Theresa Of Lisieux CHS (#4 In Ontario) - Delivering The Ultimate Balance Of Luxury, Lifestyle, And Location. (id:60365)
69 Mantle Avenue
Whitchurch-Stouffville, Ontario
Welcome to 69 Mantle Avenue in Stouffville - a detached 3-bedroom, 3-bathroom home that combines comfort, function, and space for your family to grow.Step inside to a bright, inviting main floor featuring 9-foot ceilings, hardwood floors, and a spacious foyer that sets the tone for the rest of the home. The open-concept layout flows beautifully from the dining and sitting area into the kitchen and living room - perfect for everyday living and entertaining alike. The kitchen offers stainless steel appliances, a large pantry, and an eat-in area that overlooks the backyard, while the adjoining living room is anchored by a cozy gas fireplace. A convenient powder room completes this level.Upstairs, the primary suite welcomes you with double doors, a generous closet, and a 4-piece ensuite. Two additional bedrooms share a bright 4-piece bathroom, all with plenty of natural light and neutral finishes. The unfinished basement is ready for your personal touch - whether you're dreaming of a recreation room, gym, or home office.Outside, enjoy a backyard that's part patio, part green space - great for family time or summer barbecues.Nestled in a family-friendly neighbourhood, this home is close to Barbara Reid Public School, Wendat Village Public School, parks, trails, shops, and transit.A wonderful opportunity to settle into a welcoming community and make it your own. (id:60365)
43 Chesney Crescent
Vaughan, Ontario
Meticulously crafted interiors where classic luxury meets modern comfort, this home boasts 10 ceilings on the main floor and 9 ceilings on the second floor and the finished basement. With a total living space of over 6000 sq f, hosting 5+2 well sized bedrooms, this home features intricate wainscotting throughout, an oversized chefs kitchen with subzero appliances, granite countertops, white stone backsplash and seamless design throughout the house. With white Quartz countertops in the washrooms and laundry room, and custom built closets throughout, this home stuns with timeless quality and style. The interlock driveway and unique walkway leads to a spacious 3-car tandem garage with newly applied epoxy flooring and custom cabinetry. Fully finished basement with option for separate entrance, features 2 spacious bedrooms with a walk-in closet in one room and two closets in second room, two large living spaces and kitchen with fridge, stove top and built-in microwave, Newly installed overhead garage doors with automatic garage door openers, complete home security system equipment, water softener/purification system, in-ground sprinkler system and gorgeous privacy trees in front yard and backyard. Steps away from Hwy 427, new schools, and the newly open New Kleinburg Market with Longos and other conveniences, such as Shoppers Drug Mart, Starbucks, Cobbs Bread, etc. Close to Kleinburg Village cafes, restaurants and post office. This neighbourhood is a true gem. (id:60365)
12885 Highway 12
Brock, Ontario
Welcome to 12885 Highway 12, Sunderland (Brock) - Harry Southern Custom-Built Bungalow perfectly positioned on a 0.38-acre lot (90' x 184') offering beautiful southwest views & the perfect blend of country charm & modern convenience. This well-maintained property provides exceptional functionality, ideal for families, hobbyists, or those seeking peaceful rural living with easy access to town amenities. The inviting main floor features 3 spacious bedrooms, an updated 4-piece bathroom, and rough-in for two-(2) additional baths. The open-concept newer kitchen boasts quartz countertops, a centre island, new stainless steel appliances, & overlooks the bright dining area with sliding doors to the backyard deck. A large bay window & wood-burning fireplace enhance the cozy living room, creating a warm & welcoming atmosphere. The primary bedroom includes a walk-in closet, sitting area, & walk-out to the backyard, making it a private retreat. The partially finished basement offers excellent in-law suite potential with an existing bedroom, living area, and rough-ins for a full bathroom and laundry. Outdoors, enjoy a fully fenced backyard, wooden deck, above-ground pool, & even a chicken coop - perfect for relaxed country living. A true highlight is the impressive 24' x 40' heated workshop/garage with mezzanine, gas heater, 60-amp subpanel, and winterized water supply - ideal for tradespeople, hobbyists, or extra storage. Additional features include a metal roof (2022), aluminium siding, double-paned vinyl windows, LED pot lights, natural gas HVAC system, central air, new hot water tank, well pump, pressure tank, water softener all-owned. Fibre internet (1 Gbps), 200-amp service, extra-long driveway with room for multiple vehicles, a motorhome, or boat, complete this exceptional property. Conveniently located 18 minutes to Port Perry, 20 minutes to Lake Simcoe, 30 mins to Hwy 407, & about 1 hr 20 mins to Toronto - offering the best of country comfort & commuter convenience. (id:60365)
51 Briggs Avenue
Richmond Hill, Ontario
**Rarely Offered This Well Maintained/Recently Renovated(Spent $$$$ in 2017)---- 4-Bedroom Detached Home in the Heart of Richmond Hill-------Absolutely Stunning-Design-Flr Plan/Open 2Storey/Hi Ceiling (21ft ) Foyer Above--Apx 2700Sf(1st/2nd Flr)+Basement------------ Amazingly Spacious W/Lots Of Wnws Allowing Natural Sunlight Flr Plan*Library Main Flr-Fam/Lr Rm Combined-Gourmet Kit W/Breakfast Area To Private-Bckyd*Med Rm/Laund Rm W/Direct Access Fm Garage**The open-concept main floor showcases a welcoming living room a family room with with fireplace, a formal dining area.Private & Huge Master Bedrm W/Sitting Area & All Large Bedrms* Prime room with & 6Pcs Ensutie Washroom**Top-Ranked Top Fraser Ranking schools, including St. Robert Catholic High School(IB), Alexander Mackenzie High School, Doncrest Public School, Christ the King Catholic Elementary School, etc. easy access to Highways 7, 404, and 407, plus plazas, restaurants, and shopping. Steps away from Kings College Park featuring pickleball courts, basketball courts, and a playground (id:60365)
281 Lauderdale Drive
Vaughan, Ontario
Welcome to 281 Lauderdale Dr - an exceptional semi-detached home offering the perfect blend of space, style, and location in the heart of Maple. This beautifully maintained 4-bedroom residence provides 2,030 sq.ft. of functional and inviting living space ideal for families, professionals, or investors alike. From the moment you step inside, you'll appreciate the bright open-concept layout, and elegant finishes that create a warm and welcoming atmosphere throughout.The main floor features a spacious living and dining area, perfect for entertaining or family gatherings, and a modern kitchen equipped with quality stainless steel appliances, ample cabinetry, and a generous breakfast area with walk-out to a private backyard. Upstairs, the large primary suite includes a walk-in closet and a private 5-piece ensuite, providing a perfect retreat at the end of the day. Three additional bedrooms and a full bathroom complete the upper level - ideal for growing families or guests. The professionally finished basement offers a versatile space for a recreation room, home office, gym, or in-law suite, along with an additional bathroom for convenience.This home is vacant and move-in ready, freshly painted, and waiting for its next owner to enjoy. Located in a quiet, family-oriented neighbourhood close to top-rated schools, parks, trails, community centres, Vaughan Mills Mall, Canada's Wonderland, Maple GO Station, and Highway 400, providing quick access to Toronto and surrounding areas.A true gem in one of Vaughan's most desirable communities - offering comfort, convenience, and exceptional value. Don't miss your chance to call 281 Lauderdale Dr "home"! (id:60365)
24 Whalen Court
Richmond Hill, Ontario
Welcome to 24 Whalen Court A Timeless Jewel in Richmond Hill's Prestigious Westbrook Community. Nestled on one of the most coveted streets in Westbrook, this elegant custom-built residence exudes sophistication, craftsmanship, and enduring pride of ownership. Lovingly maintained by its original owners. Step inside to a grand foyer where a stunning solid-oak Scarlett O'Hara staircase takes centre stage an architectural masterpiece that sets the tone for the rest of the home. Sunlight pours through oversized windows, illuminating the inviting living room that overlooks the beautifully landscaped front gardens. Across the hall, the formal dining room offers a refined setting for hosting unforgettable family dinners and elegant celebrations. A private main-floor office provides the perfect space for focused work or quiet reflection. At the heart of the home, the expansive family room beckons with a striking stone feature wall and a cozy gas fireplace a warm and welcoming space to gather and unwind. The open-concept kitchen and breakfast area are a chef's delight, featuring granite countertops, custom cabinetry, and a designer backsplash. From here, walk out to a large deck perfect for morning coffee, summer barbecues, or evenings spent under the stars in your serene, private backyard oasis. Upstairs, the primary suite serves as a tranquil retreat, complete with a walk-in closet and a luxurious 6-piece ensuite. Indulge in the spa-like ambiance of his-and-hers vanities. Additional spacious bedrooms and a full bathroom complete the upper level. The walk-out basement extends the living space with an open-concept design, a charming wood-burning fireplace, and ample storage ideal for a recreation room, home gym, or a private in-law suite. Perfectly positioned near top-rated schools, scenic parks and trails, vibrant shopping and dining, the community centre, and Richmond Hill GO Station. Lovingly maintained and brimming with potential. (id:60365)

