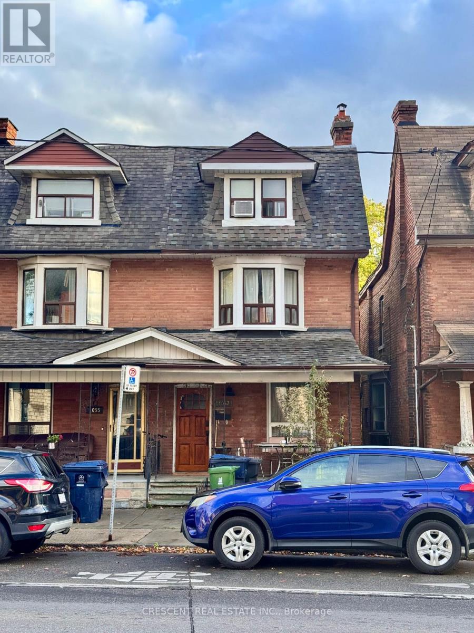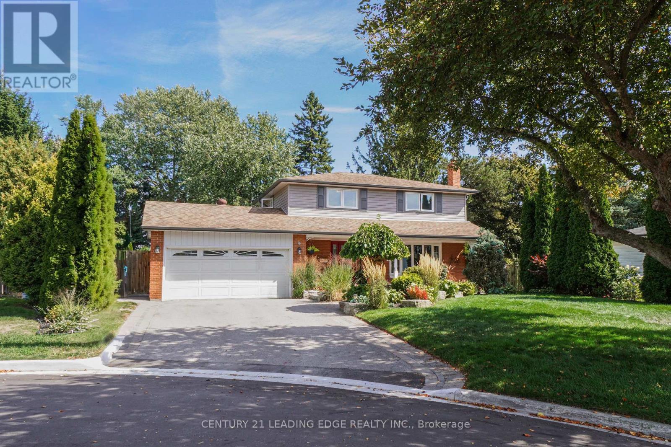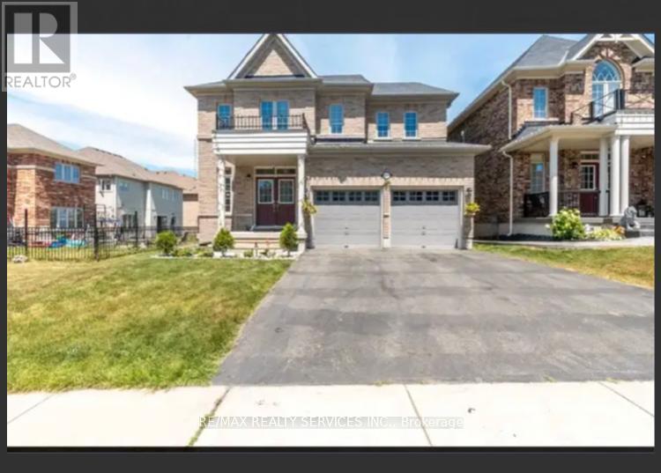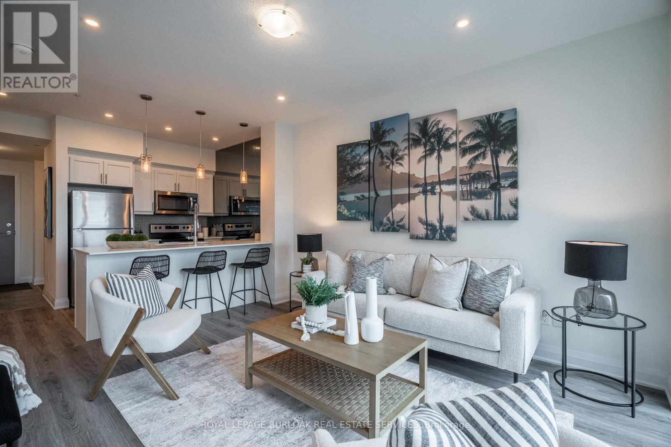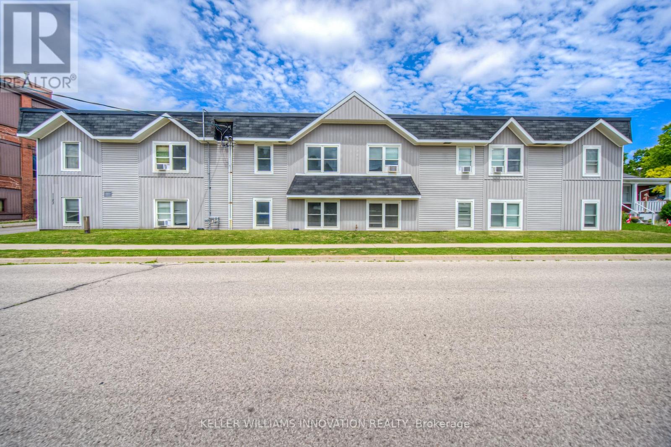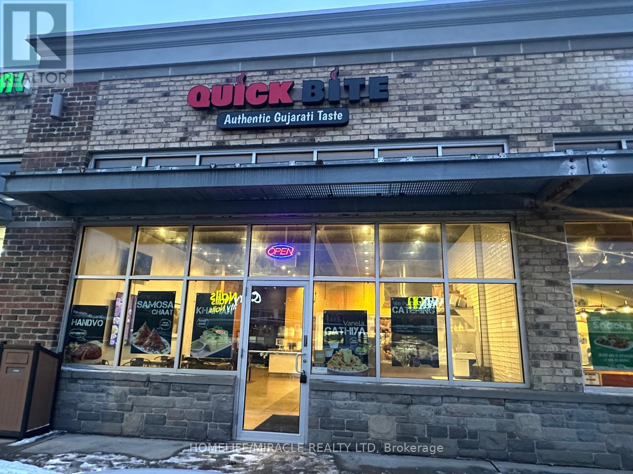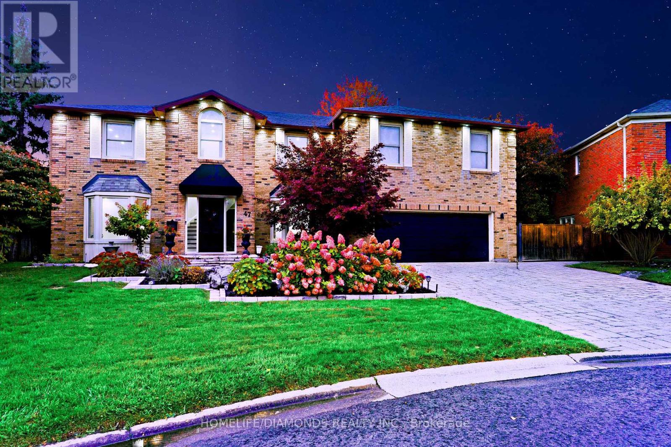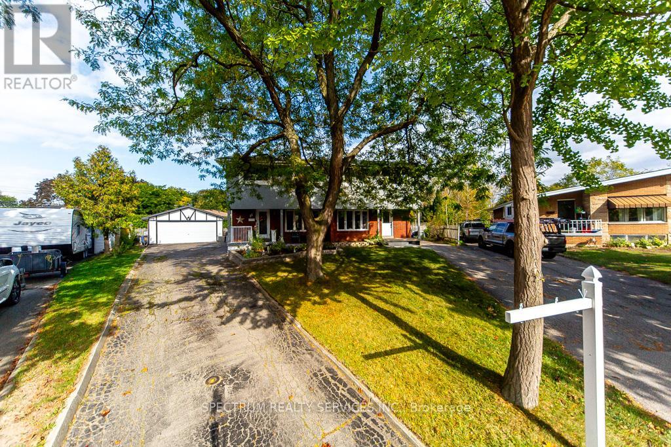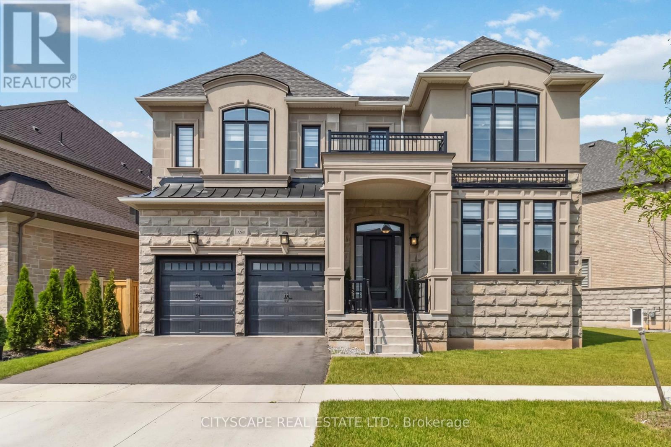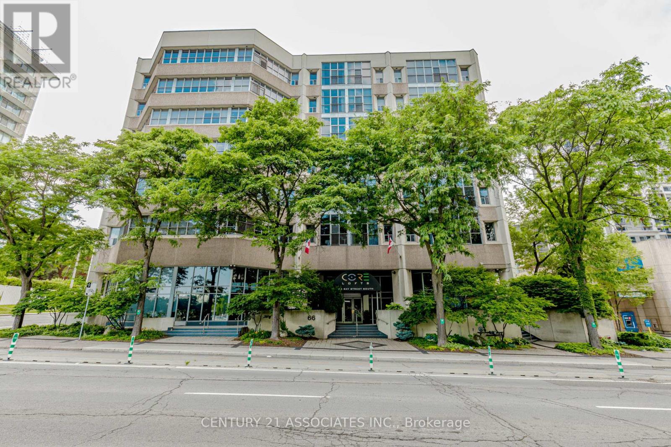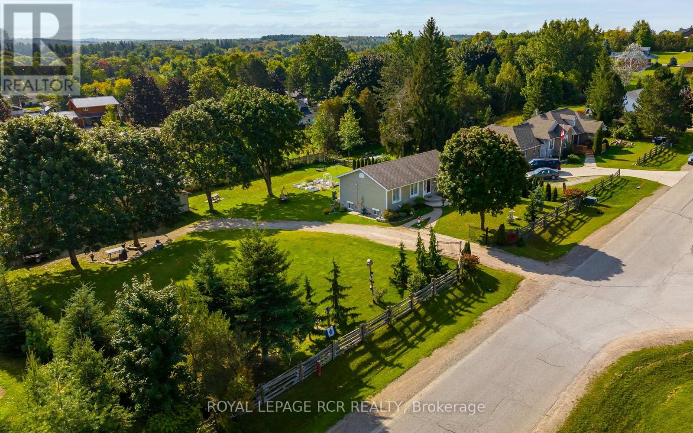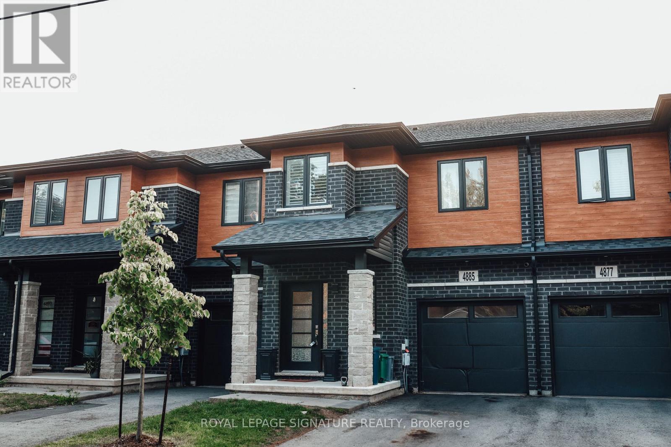Main - 1057 Davenport Road
Toronto, Ontario
Charming Main Floor Unit in Walkable Davenport Village. Discover the perfect blend of modern comfort and rustic charm in this beautifully renovated main floor unit nestled between Davenport Village and Wychwood. This inviting home features a welcoming living room, a comfortable bedroom, and a well-appointed kitchen and dining area that seamlessly flow together, creating a warm and functional living space.Step outside to enjoy your private porch, ideal for morning coffee or evening relaxation, with convenient access to a lovely backyard space. The thoughtful renovation preserves the character and rustic appeal of the home while providing all the modern amenities you need. Located in one of Toronto's most walkable neighborhoods, you'll have cafes, shops, and transit right at your doorstep, making car-free living a breeze.This cozy unit is perfect for a single professional or couple seeking a peaceful retreat, and a friendly, community atmosphere. With its ideal location, charming character, and comfortable layout, this home offers exceptional value and lifestyle in one of Toronto's most desirable areas. Available December 1st. (id:60365)
7 Dingley Court
Ajax, Ontario
Welcome to your perfect family home in Pickering Village! This home is situated on a family safe court location with a premium lot with beautifully landscaped front and back patios and yards with in ground sprinkler systems (2017) This renovated four-bedroom, two-and-a-half-bath residence combines elegance and comfort. The home has had a main floor and basement foundation addition that gives you extra living space. Step inside to find beautiful hardwood floors that flow throughout the spacious open-concept living areas with a large front bay window. The large custom gourmet kitchen features sleek granite countertops, multiple pot lights and top-of-the-line built in stainless steel appliances, perfect for both everyday living and entertaining guests. Large windows fill the home with natural light, creating a warm and inviting atmosphere in every room. Upstairs, the generous 4 bedrooms provide plenty of space. Finished basement recently renovated (2015) with gas fireplace, wet bar with wine cooler and bar fridge, work-out area and a 3 piece bathroom. Outside, enjoy a landscaped backyard with multiple patio areas designed for both leisure and entertaining, ideal for family gatherings, summer barbecues, or simply unwinding after a long day. Large garden shed for storage or workshop with full electrical power. Walking distance to public and high schools & parks. With its thoughtful design and modern finishes, this home is move-in ready! (id:60365)
1009 Upper Thames Drive E
Woodstock, Ontario
Beautiful detached double garage property for sale in Woodstock, Minutes to Gurdwara sahib, on extra deep premium lot 197 ft, with separate family and living area and beautiful kitchen. Upper level has 4 bed 2 full bath and laundry room. Property is currently tenanted, pictures are before tenancy. Property will be cleaned before move in. (id:60365)
426 - 16 Concord Place
Grimsby, Ontario
Welcome to 16 Concord Place #426! This beautifully upgraded 1-bedroom + den condo offers over700 sq. ft. of modern, open-concept living. Enjoy pot lights throughout, stunning lake views, a spacious kitchen and dining area perfect for entertaining, and a generous 3-piece bathroom for added comfort. Ideally situated in the sought-after Grimsby on the Lake community-just steps from waterfront trails, shops, and dining. Don't miss your chance to own this exceptional condo. (id:60365)
1123 Queenston Road
Cambridge, Ontario
*****Exceptional 20-Unit Apartment Building in Prime Preston Location *****Assumable low cost Financing & Strong Upside **** Take advantage of a rare low-cost, assumable mortgage of $2,759,890 at a 4.00% interest rate with a 10-year term and 40-year amortization. This financing structure provides optimized cash flow and reduced financing costs, enhancing returns from day one. This well-maintained 20-unit apartment building offers an unbeatable investment opportunity; Featuring a desirable unit mix of 16 one-bedroom and 4 two-bedroom apartments, the property boasts bright and spacious suites. The building is set up for easy management with an abundance of on-site surface parking-more than enough for every unit-and strong curb appeal. Investors will appreciate the immediate upside potential: several units are currently vacant and ready to be leased at market rents, providing a clear and achievable path to increasing net operating income and significant lift in value. With strong rental demand in the area and limited multi-family supply, this property is ideally positioned for cash flow and long-term appreciation. Centrally located in the heart of Preston, residents enjoy walking access to local amenities including restaurants, retail shops, transit ( 100 feet from the property) , and city parks. Whether you're a seasoned investor looking to expand your portfolio or a strategic buyer seeking stable multifamily income with natural upside in value , this property delivers on all fronts. Don't miss your chance to acquire a rare, scalable asset in a proven rental location. (id:60365)
3 - 105 Clair Road E
Guelph, Ontario
CAN BE CONVERTED INTO ANY OTHER BRAND. Quick Bite Business in Guelph, ON is For Sale. Located at the busy intersection of Clair Rd E/Gordon St. Surrounded by Fully Residential Neighbourhood, High Foot Traffic, Close to Schools, Highway, Offices, Banks, Major Big Box Store and Much More. Business with so much opportunity to grow the business even more. Rent: $6283.18/m including TMI, Lease Term: Existing 6 + 5 + 5 option to renew (id:60365)
47 Ridge Point Drive
St. Catharines, Ontario
Welcome to 47 Ridge Point Drive - where luxury meets the skyline. Set high above the city on one of Burleigh Hill's most coveted lots, this custom-built masterpiece captures breathtaking, panoramic views of Lake Ontario and the Toronto skyline that shimmer like stars across the night horizon. This isn't just a home - it's an experience. Every inch of this nearly 6,000 sqft. residence radiates warmth, indulgence, and precision craftsmanship. Step inside to a grand open-concept living space anchored by soaring ceilings, panoramic windows, and a custom designer kitchen with quartz counters, premium built-ins, and a full walk-in pantry. The primary suite feels like a five-star spa - a private sanctuary with heated floors, double rainfall showers with body jets, a Jacuzzi-style ensuite, sauna, and a massive walk-in dressing room. Every additional bedroom offers its own touch of elegance, designed to give family and guests the comfort of boutique hotel living. The lower level transforms into your own resort: a wet bar, billiards lounge, private gym, and sunroom that walks out to an entertainer's paradise. The backyard delivers pure tranquility - inground spa, outdoor living and dining areas, automatic awnings, and a lush landscaped escape with skyline views that turn every sunset into art. From its custom millwork and designer lighting to engineered hardwood and tile flooring throughout, this home blends sophistication with soul. Perfectly positioned just minutes from Brock University, Highway 406, and Niagara's scenic trails, 47 Ridge Point Drive stands as a rare offering - a home where luxury, serenity, and emotion collide. (id:60365)
11 Carrington Court
Hamilton, Ontario
Welcome to 11 Carrington Court - a beautifully updated semi-detached home located on a quiet cul-de-sac in a desirable Hamilton neighbourhood. Over the past six years, this home has been extensively renovated, featuring a new gas furnace, tankless on-demand water heater, A/C unit, updated electrical, plumbing, and gas lines throughout. The kitchen and main bathroom have been completely redone, and the fully finished basement includes new insulation, plumbing, a modern 3-piece bathroom, and new basement windows. Additional improvements include R-60 attic insulation, new front and sliding doors, plugs and switches, and a roof replaced in 2018.This home also offers a 2-car garage with overhead storage and a 30-amp AC Electric Car Charger, a 5-car driveway, and a spacious pie-shaped lot with a large backyard. Enjoy the newly landscaped front porch and the peaceful setting of this family-friendly court. Conveniently located close to schools, shopping, Mohawk College, McMaster University, two hospitals, a children's hospital, and major highways. Move-in ready and meticulously maintained - this home truly has it all! (id:60365)
1268 Meadowside Path
Oakville, Ontario
Welcome to Glen Abbey Encore - Where Your Fairytale Begins. Step into luxury with this exquisite executive Vanderbilt model by Hallet Homes- a 5-bedroom, 5-bathroom stone and brick masterpiece. Boasting 3,590 sq. ft. of elegant living space (excluding the basement) and situated on a premium reverse pie-shaped lot with a 105-ft wide frontage, this residence is as rare as it is refined. Ideally located near top-ranked, provincially recognized schools, this home is perfectly suited for growing families. Over $150,000 in upgrades elevate every corner of this property, starting with a grand entrance that leads to an open-concept main floor-ideal for entertaining. Enjoy a gourmet chef's kitchen featuring Cambria quartz countertops, built-in Jenn Air appliances, and an expansive eat-in area. The main level also includes a formal dining room, a dedicated office, and a richly appointed wine room, all adorned with elegant wainscoting, pot lights, gleaming hardwood floors, and fireplaces that bring warmth and character. Large sliding patio doors flood the space with natural light, seamlessly connecting the interior to the outdoors. A 3-car garage with a Tesla EV charger adds both convenience and modern efficiency. Nestled on a quiet, forest-facing street, this home offers the perfect balance of tranquility and accessibility, with easy access to major highways and the scenic 14 Mile Creek Trail. A rare blend of sophistication, functionality, and family-friendly living-this home is truly a dream come true. (id:60365)
107 - 66 Bay Street S
Hamilton, Ontario
Large 950+ sqft Unit!!! Unleash your urban style at Core Lofts, Designed as a "New York Loft," this impressive 950+ sqft suite dazzles with soaring double-heightceilings. The open-concept main level offers a spacious foyer, convenient powder room with laundry, and a large walk-in closet, flowing into amodern kitchen with breakfast bar and bright living/dining area, all with sleek laminate flooring. Upstairs, the private primary bedroom featuresan ensuite and walk-in closet, overlooking the main living space. Includes 1 underground parking & 1 locker. Building amenities include a gym,party room, and a fantastic rooftop patio with BBQ. Prime downtown Hamilton location, just steps to City Hall, offices, schools, and the livelyentertainment district. Hydro Not Included. Explore more at www.corelofts.ca/amenities. May also be leased furnished (for $2150). Available for 12 month lease (or a short-term lease) (id:60365)
16 Barbour Drive
Erin, Ontario
Welcome to Beautiful 16 Barbour Drive in Hillsburgh!!! Situated on a Double Lot of almost 3/4 of an Acre and on a very desirable Street, this updated Home is in Pristine Condition and features a Massive Family Room on the Lower Level with Huge Windows and Walk Out to the Back Yard Patio. There is extensive Landscaping with a Custom Made Pergola and Stone Terrace and lovely Perennial Gardens and mature trees! There is also a Spa Like New 4 piece Bathroom. The 1900sqft Driveshed features a Workshop w/hydro and Separate Pony Panel and Extra High Clearance Ceilings with enough space for all your Toys and Vehicles! The Entire Property is Fully Fenced with an Elegant Double Wrought Iron Front Gate at The Entrance. This Home is extremely Economical to Heat and Cool. Septic was pumped and Inspected Sept/2024. Gas approx. $1200/yr; Hydro $180/mnth which includes Electric Vehicle Charging. HWT $44.58 a Month. (id:60365)
4885 Pettit Avenue
Niagara Falls, Ontario
Discover refined living in this exquisite two-storey freehold townhome, nestled within the prestigious Cannery District. A visionary master-planned community seamlessly connected to the very best of Niagara Falls.Step outside to a vibrant lifestyle: stroll to charming boutiques, fine dining, and artisan cafés, or enjoy a picturesque bike ride to Niagara-on-the-Lake, renowned wineries, world-class theatres, and captivating cultural attractions.just a little over 1,600 sq. ft. of sophisticated design and sun-drenched space. This beautifully crafted residence features 3 spacious bedrooms, a versatile loft, and 2.5 bath. Soaring 9-foot ceilings on the main level, rich hardwood floors, elegant oak staircases, reflect a commitment to elevated craftsmanship.Contemporary architectural details include smooth Cambridge-style 2-panel doors, stylish baseboards and casings, and ceramic tile finishes. The designer kitchen is enhanced with upgraded cabinetry, premium countertops, and sleek pot lighting, complete with stainless steel appliances.Additional highlights include a private ensuite bath, air conditioning, garage man door, and a rough-in for a 3-piece bath in the basement.This is not just a home its a lifestyle of beauty, convenience, and elegance in one of Niagaras most desirable new communities. (id:60365)

