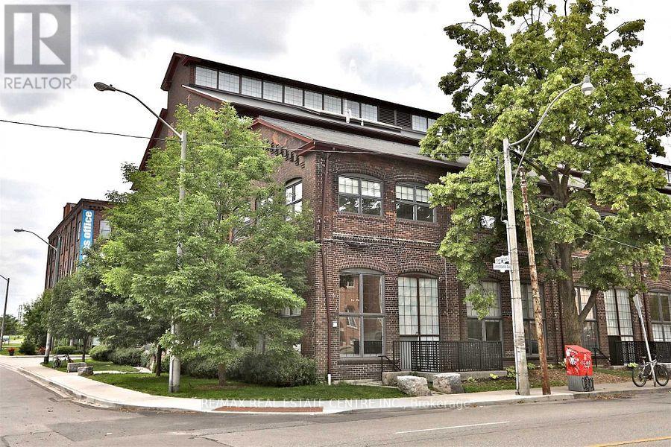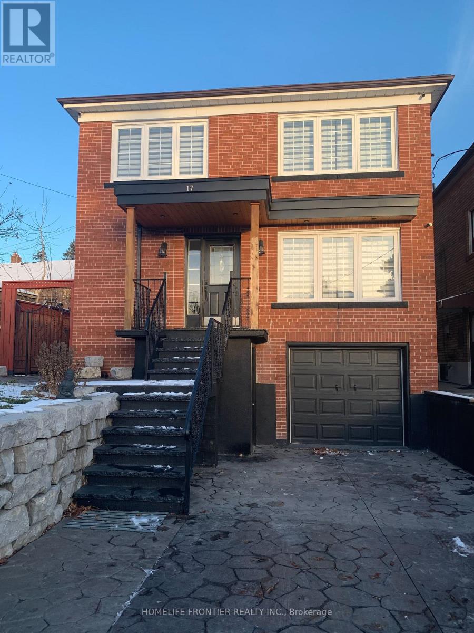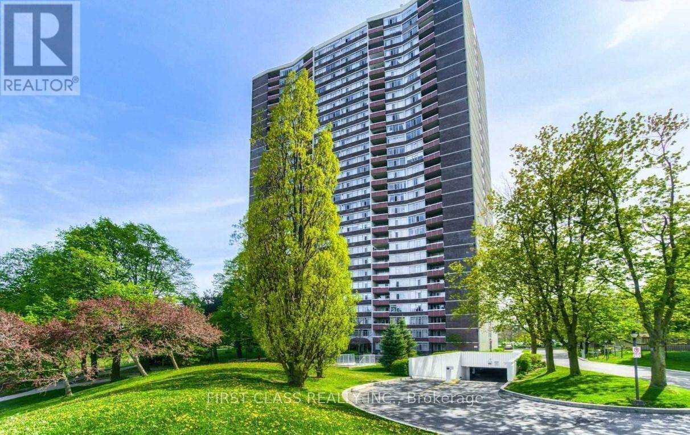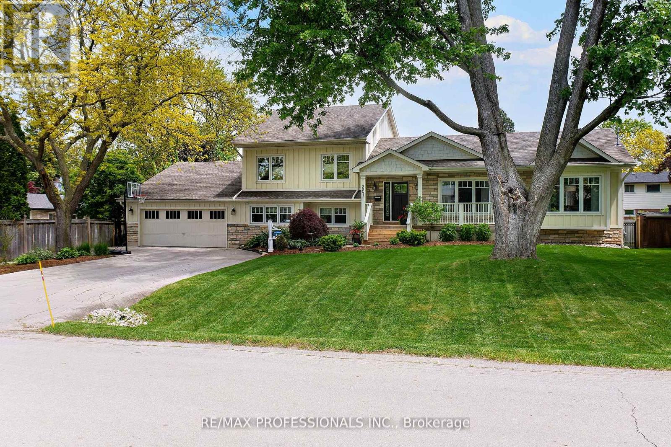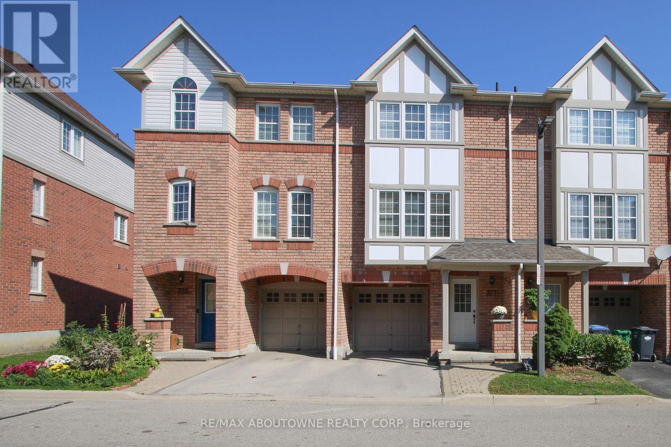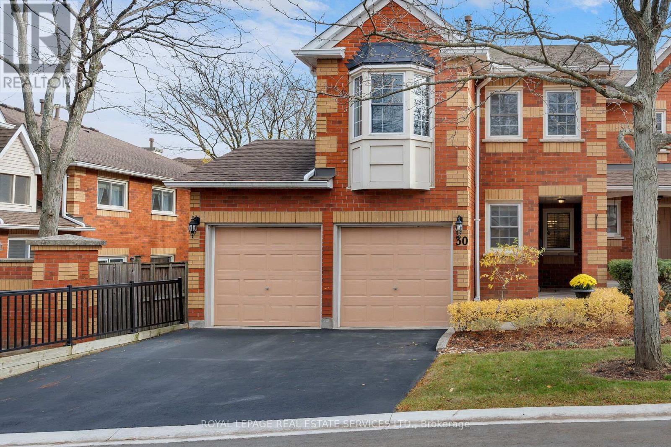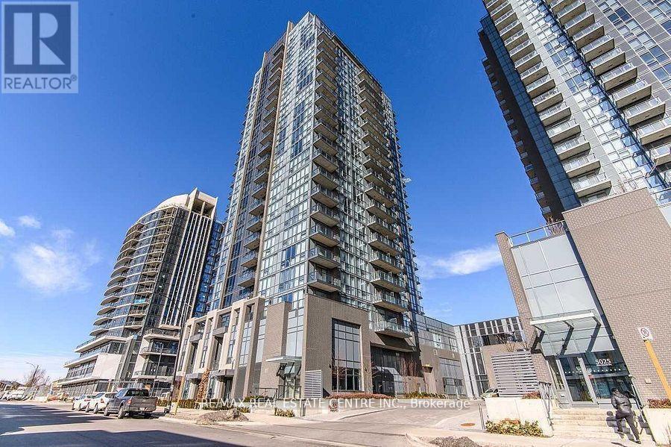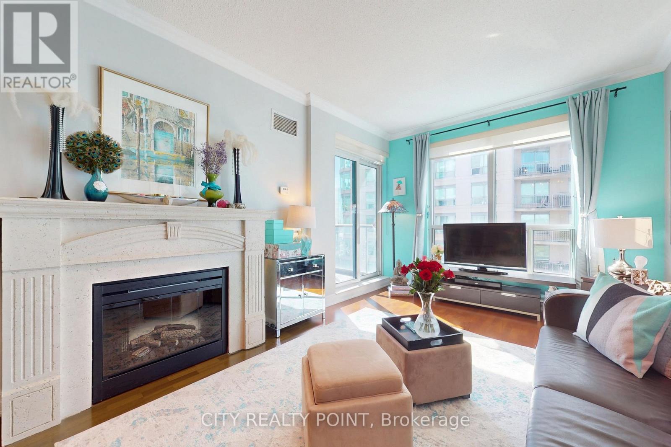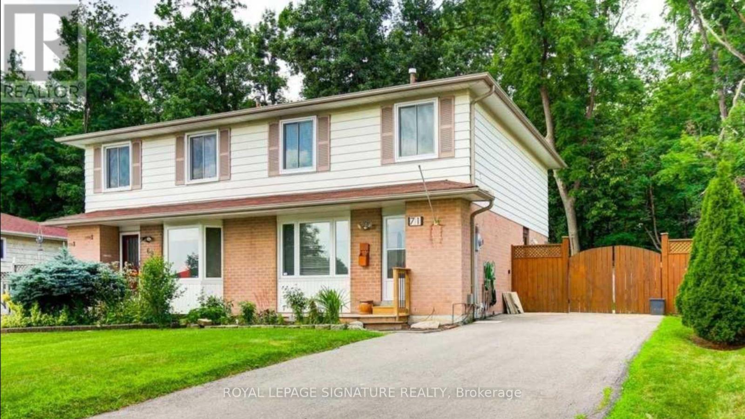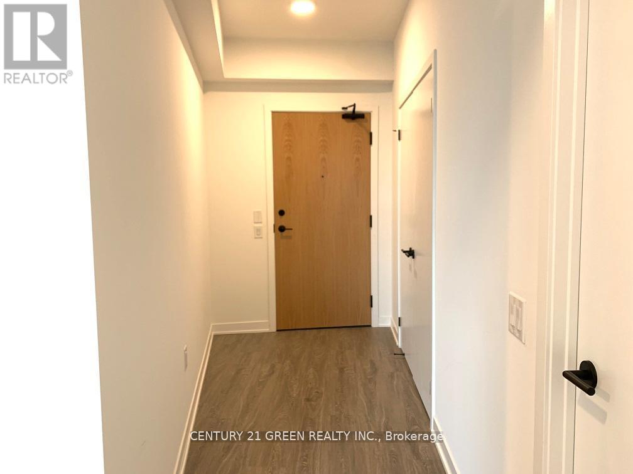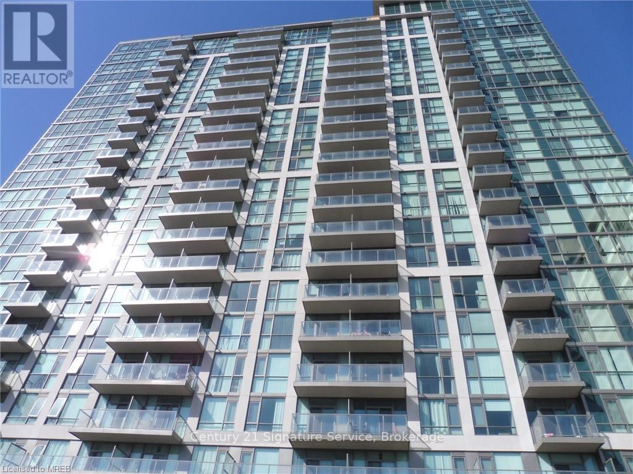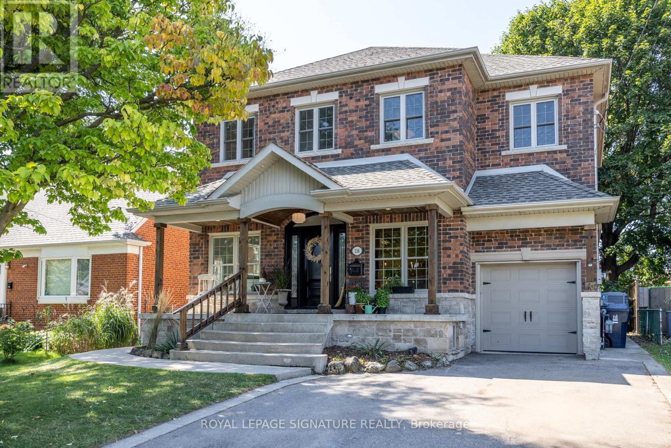A10 - 1100 Lansdowne Avenue
Toronto, Ontario
One Of The Most Stylish & Bright Lofts In The City! South East Corner Unit With 20' High Warehouse Windows. Designer Kitchen With Marble Back Splash & Custom Built-Ins. Well Thought Out Details & Built-Ins Maximize Style & Storage. One Of Only 4 Lofts At The Foundry With A Private Patio (Bbq's Permitted) & Providing A Private Entrance. Only 2 Storey Unit With A Master Semi Ensuite. The Crown Jewel Of The Foundry Lofts. (id:60365)
17 Bertram Street
Toronto, Ontario
This Cozy 3 Bdrm, 2+1 Bathrm fully furnished House In A Family Friendly Neighbourhood is ready for the 3-6 months rent. Kitchen With a Huge Centre Island And S/S Appl. W/O from the kitchen To the private Backyard. Washer And Dryer. Easy Access To Highways And Transit, Nearby Amenities,. Close Westside Mall With A Freshco And Canadian Tire, Nearby York Beltline Trails. Close To Black Creek/Hwy 400/401. You will enjoy living here! (The basement is not included in the rent, only the main and 2nd floors) (id:60365)
2806 - 3100 Kirwin Avenue
Mississauga, Ontario
Stunning, spacious & fully upgraded condo in a prime Mississauga location!Just 1 km from Cooksville GO and minutes to the future Hurontario LRT, this bright west-facing unit sits on a 4-acre green oasis with mature trees, outdoor pool, tennis court, trails & visitor parking.Features a modern open-concept layout, new flooring, and a renovated kitchen with quartz countertops, backsplash, updated lighting, double sink & stainless steel appliances. The primary bedroom offers a large closet and walkout to the balcony. Bonus office/breakfast area with cozy fireplace adds extra versatility.Includes in-suite laundry, locker, new HVAC, 1 underground parking, and all-inclusive utilities (cable & internet). Tenanted until Dec 31, 2025.A perfect turnkey investment or move-in-ready home in a sought-after location near transit, shopping & parks! (id:60365)
321 Wendy Lane
Oakville, Ontario
Simply Must Be Seen! * Lot 100 x 122 ft * 4 Car Garage + 6 Car Driveway Parking* Approx. 3650 sq. ft. total living space! The Minute You Step Onto This Property You'll Realize How Special It Is. A Welcoming Front Porch Greets You. Open the Front Door and Be Captivated By the Main Floor Living Space Featuring Vaulted Ceilings. The Kitchen Is An Entertainers' Dream with Island (Tons of Storage!), High End Appliances, & Wine Fridge. The Family Room Offers Multiple Seating areas & Work Space. The Dining Room is Stunning. Sliding Door Walk Out From the Kitchen to The Fabulous Deck. Just Imagine the Family Time You Could Spend Here! The Upper Level Boasts a Large Master Retreat, Walk In Closet and Spa Like 5 Piece Luxurious Bath incl Heated Floor. 2nd Bedroom and 4 pc. Main Bath with Quartz Countertops, Heated Floor & Built In Make Up Table. 3rd Bedroom Features a Sitting Room, Ensuite Bath & Sliding Door Walkout to the Backyard! Super Convenient Laundry Room with Tub, Built In Counter Top / Storage, Heated Floors, Dog Wash/Shower and Access to the Spectacular 4 Car Garage! The Lower Level Features a Media/Entertainment Recreation Room, & a 4th Bedroom! An Oversized Utility Room adds to the Storage. So much space to spread out! Approx. The Entire Property Is Professionally Landscaped. Expansive Backyard Has a Gas Line to BBQ on the Deck Level, Patio, Covered Structure with Wood Burning Fireplace, Garden and Deck Lighting and even an Enclosed Dog Area/Run with Pet Grade Turf!!! Lawn and Garden Irrigation System . Public School District: Brookdale PS - English JK-8, Pine Grove - French Immersion 2-8, T.A. Blakelock SS just down the street. Catholic School District: St. Nicholas CES, St. Thomas Aquinas SS. Lots of Private School Options in the area - Appleby College approx. 5 minute drive or 20 minute walk! A quiet street in a wonderful neighbourhood close to the lake, parks, trails, recreation facilities, shopping and restaurants. Nothing Like This On The Market Today! (id:60365)
327 - 3030 Breakwater Court
Mississauga, Ontario
Gorgeous 3 bedroom, 1+1 bath Townhouse with low condo fee in the heart of Mississauga. Great location in the quiet section of the complex backing onto playground! Hardwood floor throughout Living/Dining Room & all bedrooms upstairs. Spacious eat-in kitchen with ceramic floor, custom backsplash & large window. Wood staircase leads to upper level 3 good sized bedrooms & 4pc bath. Ground level features entry foyer, laundry/furnace room & walk-out to private backyard. Newer furnace/AC 2020, hardwood floors/staircase & railings 2016, roof shingles 2022. Close to schools, restaurants, shopping & parks. Easy access to public transit & major highways. (id:60365)
30 - 1415 Hazelton Boulevard
Burlington, Ontario
Welcome to Tyandanga - a serene Burlington neighbourhood known for mature trees, green space, wooded ravines, huge parks & the prestigious Tyandaga Golf Course. Nature lovers will appreciate the nearby Niagara Escarpment, Bruce Trail & conservation areas offering endless outdoor adventure. Enjoy this quiet, established community that feels tucked away in nature, yet is close to shopping, restaurants, & services, & offers quick access to the QEW & 407 ETR for commuters. This highly desirable end-unit townhome is part of a small, beautifully maintained enclave of only 34 homes. Set on a premium private lot, it features a rarely offered attached double garage with inside entry, 3 bedrooms, 2.5 bathrooms, extra windows, & approx. 1,629 sq. ft. of light-filled living space plus a professionally finished basement. Hardwood floors on 2 levels, French doors, 2 gas fireplaces, & California shutters contribute to timeless elegance & there is fresh paint in the entrance, kitchen, & 2 bedrooms. The spacious living room, centred around a gas fireplace, opens to a private patio surrounded by lush gardens, brick privacy walls, a mature tree, & metal fencing with a gate access to green space. French doors connect the living & dining room - perfect for formal entertaining. The bright white kitchen offers ample cabinetry, an upper china cabinet, Corian counters, white appliances (including a new stove), & a breakfast area. The second bedroom with a gas fireplace is located on the mid-upper level; 2 more bedrooms & 2 full baths are on the upper level. The freshly painted primary suite features large windows with California shutters, a walk-in closet & a 4-piece ensuite with a soaker tub & separate shower. The finished lower level includes a spacious recreation room with pot lights & a large laundry room with extensive cabinetry & a new Maytag washer & dryer. (id:60365)
1911 - 5033 Four Spring Ave Avenue
Mississauga, Ontario
>> Beautiful 1 Bedroom Plus Den, Large Corner Suite, SW View Clear View, Lots of Natural Light. 9 Ft Ceiling ** Open Concept with Modern Layout. Living Dinning Combined & Walkout to Balcony** Modern Functional Kitchen, Granite Counter Primary Bedroom Featuring Floor To Ceiling Windows** Ensuite Laundry** Laminate Throughout. Great Location! Close To Groceries, Bank, Restaurants, Square One Shopping Centre, Schools, Library, Parks, Hwy 401, 403 & 407 (id:60365)
1006 - 2087 Lake Shore Boulevard W
Toronto, Ontario
Live in Luxury at The Waterford Towers - Humber Bay Shore's Prestigious Lakefront Address!Experience elegance, comfort, and breathtaking Lake views in this spacious 1-bedroom suite at the boutique Waterford Towers - a landmark of architectural design and refined living. Known for its meticulous management and upscale finishes, this residence offers sophistication and serenity steps from the lake.Featuring 9-ft ceilings, a beautifully upgraded U-shaped kitchen with granite countertops, breakfast bar, stainless steel appliances (including a Bosch dishwasher and new microwave), and ensuite laundry, this suite blends modern convenience with timeless style. Enjoy a private balcony with gas BBQ hookup and included BBQ, perfect for entertaining or unwinding with breathtaking sunrises and moonlit lake views. Cozy up by the stunning gas fireplace on cool evenings. A large locker and premium parking space near the entrance complete this exceptional offering.Indulge in resort-style amenities: an indoor lap pool, sauna, fitness and yoga studios, 24-hour rooftop terrace with panoramic skyline and lake views, elegant party rooms, guest suites, business/meeting rooms, and 24-hour concierge service.Ideally located steps from waterfront trails, parks, cafés, restaurants, groceries, and medical services, with easy access to major highways and TTC.Luxury. Location. Lifestyle. Discover why The Waterford remains one of Toronto's most desirable waterfront communities. (id:60365)
71 Mandarin Crescent
Brampton, Ontario
Charming 3-Bedroom Semi-Detached Home Backing Onto Ravine - Legal Basement Permit & 7-CarParking!Welcome to this beautiful 3-bedroom, 3-bathroom semi-detached home nestled in a quiet neighbourhood and backing onto the scenic Massey Park ravine. Situated on a slightly pie-shaped lot, this home offers a generous, fully fenced backyard - perfect for family fun, entertaining, or simply relaxing in your own private oasis. There's plenty of space for kids to run around and for summer barbecues with friends and family! Step inside to find warm honey oak hardwood floors throughout, elegant crown moulding, and pot lights that brighten the open-concept living and dining area. The spacious kitchen features ceramic flooring, a bright eat-in space, and a walkout to the backyard and garden. Upstairs, the large primary bedroom is a true retreat - complete with a custom-built walk-in closet, a cozy sitting area, and an updated bath featuring a relaxing soaker tub. The finished basement provides additional living space, including a gas fireplace, a 3-piecebathroom, and laundry - ideal for a family room, guest suite, or home office. Bonus Features Include: Legal City Permit in place for a Second Basement Unit, Side Entrance already in place for a future basement apartment, Tenant moving out in 45 days - giving you full flexibility, Parking for up to 7 vehicles - a rare and valuable feature This well-maintained home offers ravine views, a spacious lot, and investment potential with basement income possibilities. Don't miss your chance to own in one of the area's most family-friendly and nature-rich communities! (id:60365)
2013 - 2495 Eglinton Avenue W
Mississauga, Ontario
Experience elevated urban living in this bright 1-bedroom suite on the 20th floor of the newly built Kindred Condos Boasting over 600 sq. ft., this south-east facing unit offers an open-concept layout filled with natural light, a modern kitchen with stainless-steel appliances, and sleek finishes throughout. Enjoy sweeping city views from your living room. Located in the heart of Mississauga's vibrant Erin Mills community, you're steps from shopping, dining, and parks, with easy access to the Erin Mills Town Centre, Credit Valley Hospital, Hwy 403, 407, and the QEW. Convenient transit at your doorstep makes commuting simple and stress-free. Enjoy premium amenities such as, cutting-edge fitness centre, basketball court with a running track and yoga studio. Be the first to live in this suite! (id:60365)
907 - 339 Rathburn Road W
Mississauga, Ontario
Welcome to this beautiful one-bedroom plus den suite perfectly situated in the heart of Mississauga's vibrant City Centre. This bright and modern condo offers floor-to-ceiling windows that fill the space with natural light and a private balcony ideal for relaxing or enjoying city views. The open-concept layout provides a seamless flow between the kitchen, dining, and living areas, creating an inviting space for everyday living or entertaining. The spacious den can easily serve as a home office or guest room, offering flexibility to suit your lifestyle. The suite also includes in-suite laundry for added convenience, along with one parking space and one locker. Residents enjoy access to an impressive array of amenities including a 24-hour concierge, state-of-the-art fitness centre, indoor pool, guest suites, and a party room for gatherings. Located within walking distance to Square One Shopping Centre, Sheridan College, the movie theatre, restaurants, and public transit, this home offers the best of urban living with everything you need just steps away. Experience modern comfort and unbeatable convenience in the heart of Mississauga. (id:60365)
116 Milton Street
Toronto, Ontario
How would you like to experience the perfect moment everyday? Living at 116 Milton Street provides a lifetime of perfect moments. Maybe it's starting the day enjoying a peaceful moment under the canopy of trees in the backyard or immediately feeling lighter upon arriving home to a relaxing vibe after a stressful day. How about later in the evening, sitting on the front porch, glowing with pride as an admirer's gaze is drawn towards your inviting property. This is a home filled with life, filled with potential. It's where family, friends and neighbours come to gather. Why? Because it was thoughtfully re-imagined in 2007 with the character and fundamentals that so many other properties on the market today lack. This Farmhouse style home sits on a large 45 x 133 ft. lot and spans over 2100 sq.ft above grade + finished basement. Don't worry about moving again in a couple of years, this is a home for planners, for long-term thinkers. With a side-entrance, there is access to the basement which is ready for a home office, ultimate rec room or an in-law suite, as there are rough-ins for a kitchen and washroom. The enormous backyard provides privacy, room to run and potential to expand. The neighbourhood is unbeatable with the conveniences of living near the Toronto core, but without all the construction, chaos, and headaches of downtown living. It sounds cliche, but this lot and location provide country living in the city. It's only a 20-minute walk to Mimico Go Station, plus easy access to the Gardiner Expressway. There are plenty of cycling and jogging paths nearby, or if you are feeling more chill, there is beautiful Sunnyside Beach. This property is really at the perfect intersection of city and suburban living and it should come as no surprise that it has not only been the owners home for many years, it has been their sanctuary. Today, for the first time in a long time, it can be yours. Please come experience a perfect moment for yourself and book an appointment today! (id:60365)

