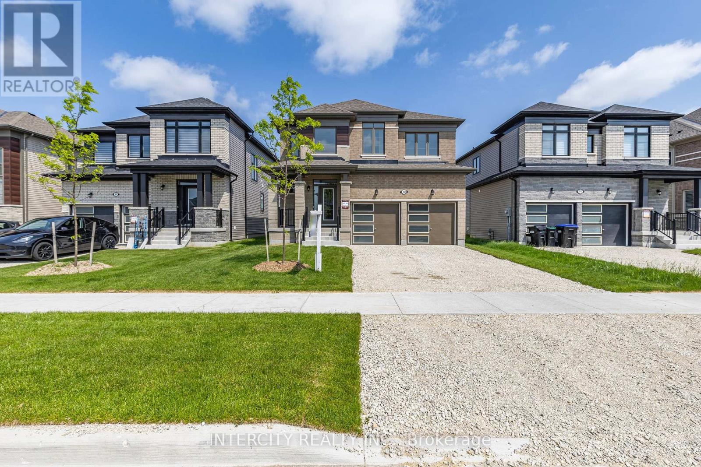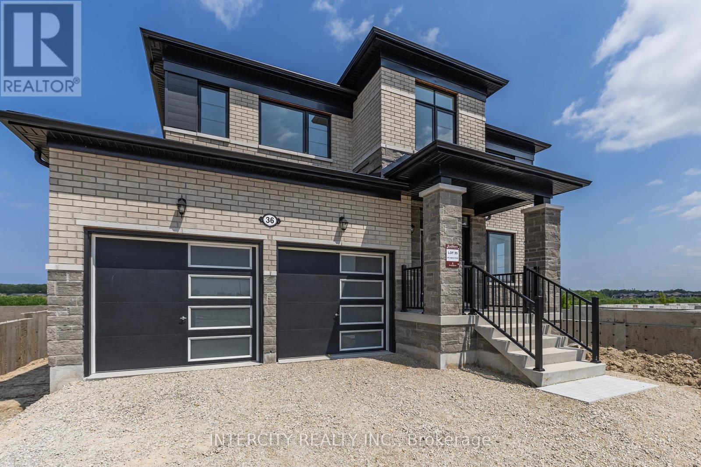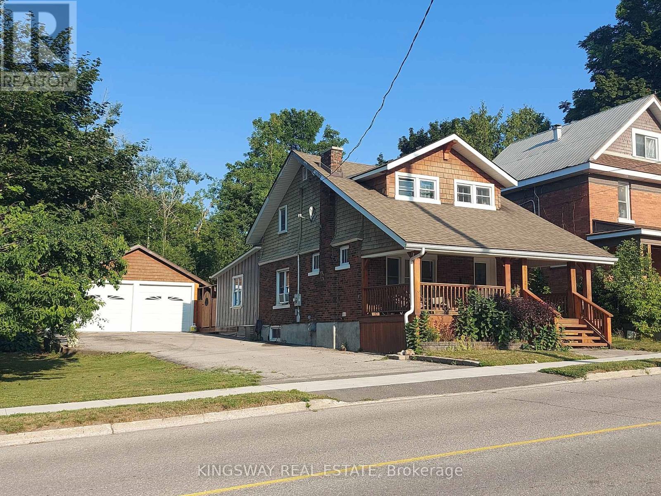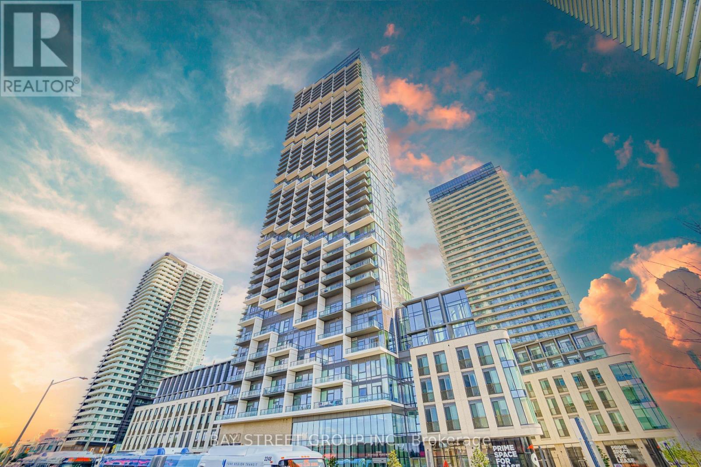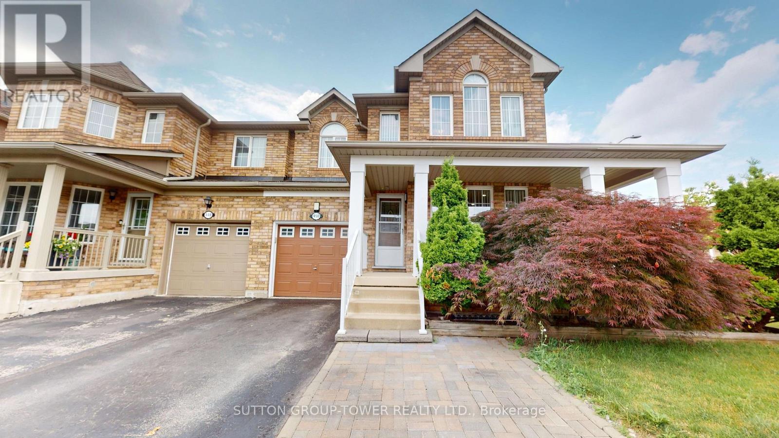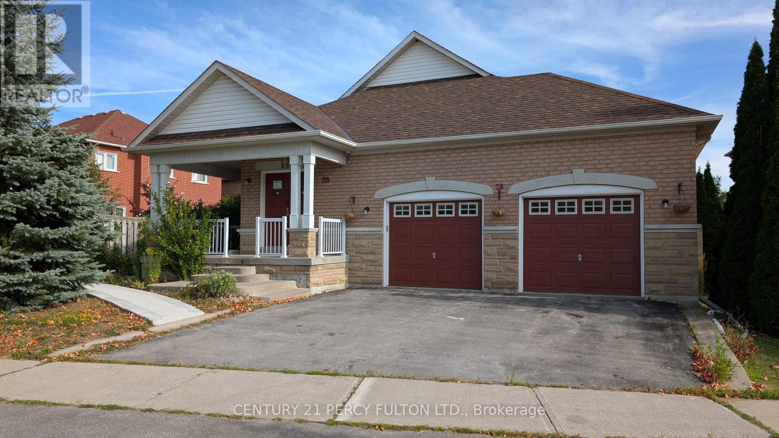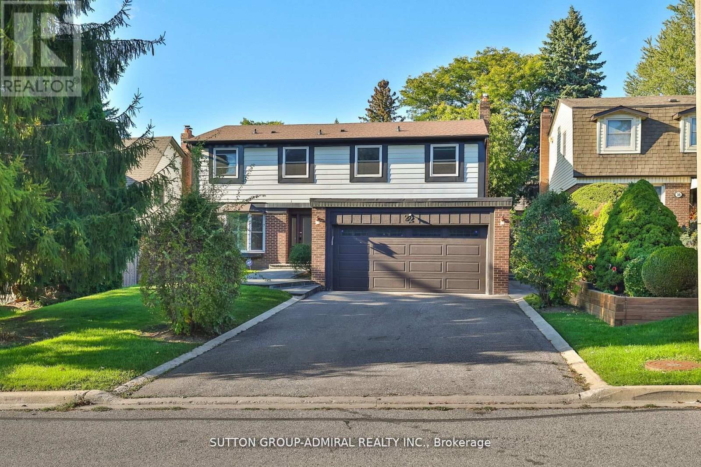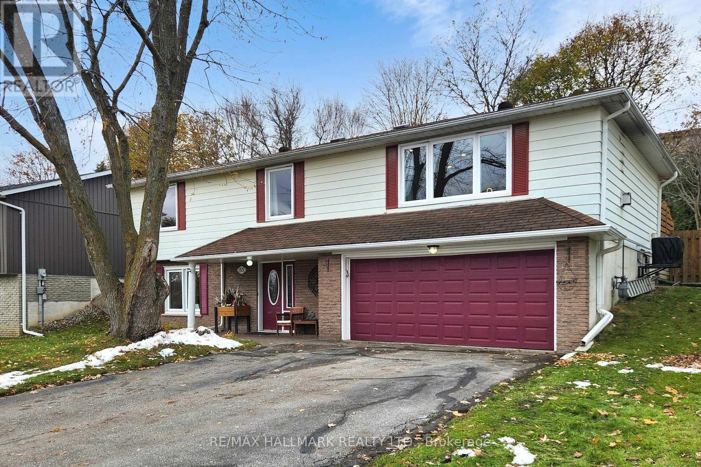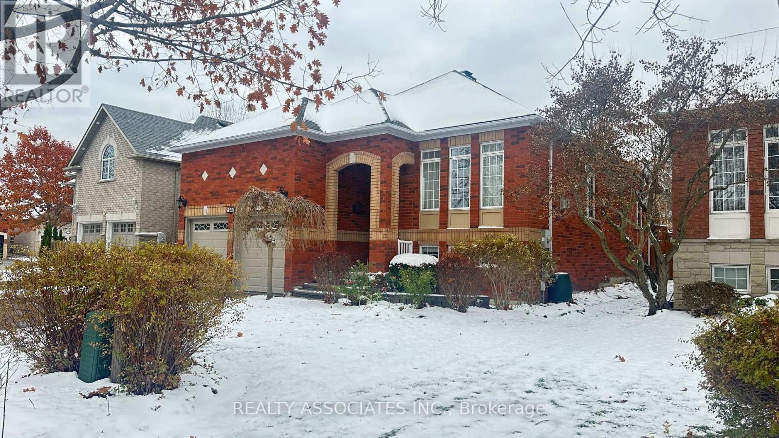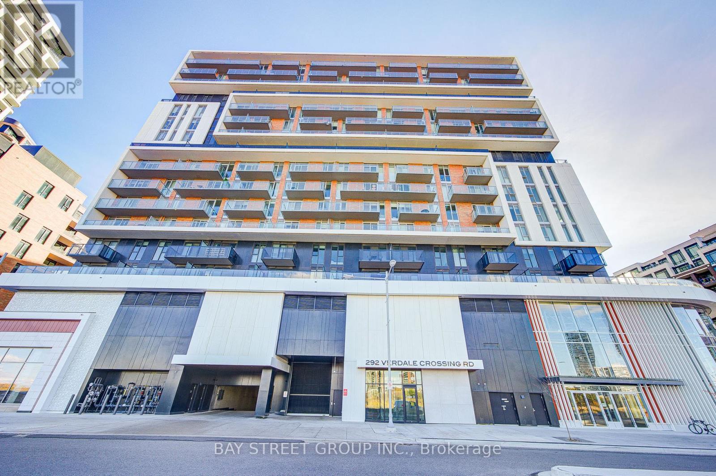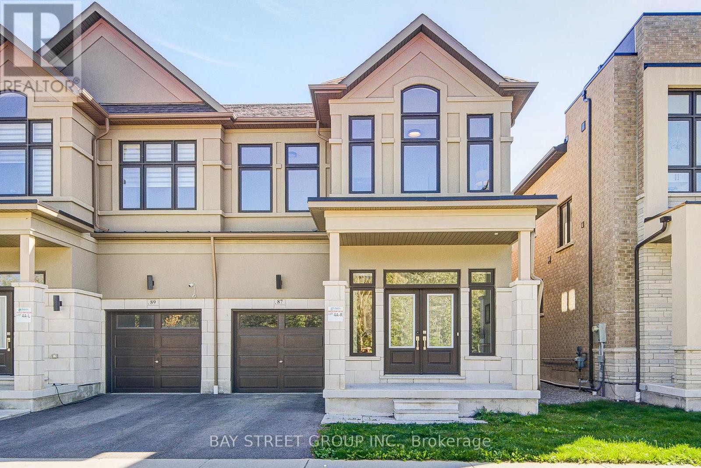78 Season Crescent
Wasaga Beach, Ontario
BRAND NEW, NEVER BEEN LIVED IN *Sunnidale by RedBerry Homes, one of the newest master planned communities in Wasaga Beach. Conveniently located minutes to the World's Longest Fresh Water Beach. Amenities include Schools, Parks, Trails, Future Shopping and a Stunning Clock Tower thats a beacon for the community. Well Appointed Freehold Single Detached Home Approximately 2,065 Sq. Ft. (as per Builders Plan). Features luxurious upgrades including: 200 Amp Electrical Service, Rough-in Conduit for Electric Car Charging Station, Stained Staircase Treads, Stringer & Railing with Steel Pickets, Laminate in lieu of Tile in the Kitchen & Breakfast area, Upgraded Laminate on the Second Floor (Non-Tiled Areas), Upgraded Kitchen Cabinets with Deep Upper Cabinet Above Fridge, Pots & Pans Drawer, Upgraded Bathroom Cabinets, Upgraded Kitchen Backsplash, Upgraded Silestone Countertop in Kitchen with Undermount Sink, Contrast Colour Kitchen Island with Silestone Countertop & Waterfall sides, Upgraded Plumbing Faucets in Kitchen and Powder Room, and Convenient Second Floor Laundry. Entry Door from Garage to House. Full Tarion Warranty Included. (39768744) (id:60365)
36 Legacy Circle
Wasaga Beach, Ontario
BRAND NEW, NEVER BEEN LIVED IN *Sunnidale by RedBerry Homes, one of the newest master planned communities in Wasaga Beach. Conveniently located minutes to the World's Longest Fresh Water Beach. Amenities include Schools, Parks, Trails, Future Shopping and a Stunning Clock Tower thats a beacon for the community. Well Appointed Freehold Single Detached Home Approximately 2,226 Sq. Ft. (as per Builders Plan). Features luxurious upgrades including: 200 Amp Electrical Service, Rough-in Conduit for Electric Car Charging Station, Direct Vent Gas Fireplace in the Family Room, Waffle Ceiling in the Family Room, Upgraded Kitchen Cabinets, Upgraded Kitchen Backsplash, Upgraded Silestone Countertop throughout Kitchen & Bathrooms with Undermount Sink, and Upgraded Tiles in the Foyer, Main Hall, Powder Room, Laundry Room, Kitchen & Breakfast area. Entry Door from Garage to House. Full Tarion Warranty Included. (39762020) (id:60365)
79 Patrick Street S
Orillia, Ontario
Estate Sale....Break Into the Market with Style Prime Location & Income Potential! Welcome to this charming and versatile 1.5-storey, 3+1 bedroom, 2-bathroom home nestled in the heart of Orillia, just 2 minutes from the hospital and steps from everyday essentials. This property offers incredible value with a separate main-floor addition perfect for multigenerational living, or a private guest suite. Enjoy unobstructed views of historic Victoria Park from your spacious front deck, ideal for morning coffee or evening relaxation. The brick exterior with cedar shakes adds timeless curb appeal, while the massive double detached garage fully insulated, heated, with hydro and built-in workbenches is a rare find for hobbyists or those in need of serious workspace. Walk to everything hospital, bus stop, grocery stores, Shoppers Drug Mart, and more. Whether you are a first-time buyer, investor, or downsizer, this home is a standout opportunity you don't want to miss. (id:60365)
4512 - 1000 Portage Parkway
Vaughan, Ontario
Welcome to your new urban retreat in the vibrant Vaughan Metropolitan Centre. This thoughtfully designed one-bedroom, one-bathroom condo spans 478 sq ft of impeccably appointed living space, featuring 10' flat ceilings and expansive wall-to-wall windows that frame sweeping city vistas. The open-concept layout maximizes every square foot, while wide-plank laminate flooring and high-end finishes set a contemporary tone throughout.The gourmet kitchen is a showcase of modern elegance, with quartz countertops, integrated cabinetry, and built-in stainless-steel appliances. The sunlit bedroom boasts oversized windows, a double closet, and direct access to your private 105-sq-ft balcony-perfect for morning coffee or evening unwinding with an unobstructed panorama.Experience upscale convenience in a lobby furnished by Hermès, and take advantage of premier amenities: a 24-hour concierge, two-level fitness centre with an indoor running track, cardio zone, squash and basketball courts, rooftop pool, yoga studios, and business meeting rooms. With the Vaughan subway and VMC bus station at your doorstep and easy access to Hwy 7, 407, and 400, you're minutes from York University, Vaughan Mills, Costco, IKEA, YMCA, the City of Vaughan Library, and major financial and professional institutions. Don't miss this stylish and move-in-ready home-schedule your viewing today! (id:60365)
620 - 3600 Hwy 7 Highway
Vaughan, Ontario
Modern 2-Bedroom 2-Washroom Condo for Rent- Prime Vaughan Location Welcome to this bright and contemporary condo located in one of Vaughan's most desirable and fast-growing communities. Situated in a newer, well-maintained building at the corner of Weston Road and Highway 7, this suite offers exceptional convenience, stylish finishes, and access to top-tier amenities. Suite Features: Spacious open-concept layout with plenty of natural light Modern kitchen with stainless steel appliances and quartz countertops Sleek cabinetry and upgraded finishes throughout In-suite laundry for added convenience Private balcony with unobstructed views Comfortable bedroom with ample closet space 1 parking spot 1 Locker Building Amenities: Fully equipped fitness center Party/meeting room Concierge Visitor parking Secure entry and modern common areas Location Highlights: Steps to restaurants, cafés, and everyday essentials Minutes to Vaughan Mills, IKEA, and across the street from Costco, Theatres, Home Depot, Best Buy, and other major shopping Easy access to Hwy 400, Hwy 407, and Hwy 7 Transit access, quick commute to the Vaughan Metropolitan Centre (VMC) subway station Close to parks, walking trails, and community services Perfect for young professionals, commuters, or anyone seeking modern living in a vibrant rapidly developing neighborhood. (id:60365)
450 John Deisman Boulevard
Vaughan, Ontario
Bright And Beautiful Corner Lot With Wrapped Around Balcony, 3 Bedroom, 3 Bath With Fully Fenced Private Cozy Backyard, Modern Kitchen, Granite Countertop, Spotless And Very Well Maintained Home, Partially Finished Basement With Large Laundry Room, Rough-In Washroom And A Huge Wrapped Around Storage Area. (id:60365)
28 Rouge Bank Drive
Markham, Ontario
This bright and spacious main floor of a raised bungalow is located in the highly sought-after Legacy community. The home offers three good-sized bedrooms, two full washrooms, a warm open living space filled with natural light, and the convenience of a separate washer and dryer. It also includes two parking spaces. Situated directly across from the highly rated Legacy Public School and just minutes from Highway 407, the location is ideal. Parks, walking trails, and major grocery stores such as Walmart and Longo's are all close by, making this a perfect choice for families and professionals seeking comfort and convenience. (id:60365)
22 Cobblestone Drive
Markham, Ontario
Original Owner Wycliffe-built family home on a premium 52 x 125 ft lot in the highly sought-after German Mills neighborhood. Surrounded by mature landscaping, perennial gardens, and gorgeous curb appeal with a newer limestone verandah, walkway, and concrete side path and patio, concrete curbs on driveway, privacy gate, fully fenced. Recent windows, front door, automatic garage door and freshly painted. Spacious layout with real wood beams and fireplace in the family room, hardwood floor under all broadloom, wall-to-wall pantry in kitchen, and mirrored cabinetry in dining room. Two stunning custom-designed 5pc+4pc bathrooms on the second floor (walk in shower). Real oak floors. Wiring home converted to co/lar receptacles and 200 amps. Hook-up for food disposal unit, and gas line for BBQ. Home offers tremendous potential with solid structure, large principal rooms, unfinished basement, and easy possibilities for kitchen extension or rear addition. Property has tremendous potential to be updated and/or be an extension of the home over the garage or out the back of the kitchen. Have piece of mind, property has been lovingly maintained by original owner. Walking distance to top-rated schools, parks, and trails with excellent access to amenities and transit. (id:60365)
83 Beswick Drive
Newmarket, Ontario
Welcome to this newly renovated 3-bedroom raised bungalow situated on a desirable, pie-shaped lot (57' front widening to 70' at the rear) in the heart of Newmarket. This home features a bright, open-concept layout with a modern kitchen, large island ideal for entertaining, stainless steel appliances, and laminate flooring throughout. Expansive picture windows provide abundant natural light throughout the main level. The spacious backyard offers a large dect, perfect for outdoor gatherings and family enjoyment. The lower level includes a generous family room that can easily be converted into an in-law suite, providing excellent versatility for extended family or guests. Located in a high-demand Central Newmarket neighbourhood, close to schools, parks, public transit, shooping, and all amenities. A move-in-ready home offering comfort, style, and an unbeatable location. (id:60365)
1076 Broughton Lane
Newmarket, Ontario
WELCOME TO THIS CHARMING BUNGALOW OFFERING THREE SPACIOUS BEDROOMS AND THREE WELL-APPOINTED BATHROOMS, PERFECTLY SITUATED IN A HIGHLY DESIRABLE LOCATION JUST MINUTES FROM HIGHWAY 404. THIS BEAUTIFULLY MAINTAINED HOME FEATURES A THOUGHTFULLY DESIGNED LAYOUT WITH COMFORTABLE MAIN FLOOR AND AMPLE NATURAL LIGHT THROUGHOUT. ENJOY A PROFESSIONALLY LANDSCAPED BACKYARD THAT PROVIDES THE IDEAL SPACE FOR RELAXATION OR ENTERTAINING. (id:60365)
1204 - 292 Verdale Crossing
Markham, Ontario
Luxury 2-Year-Old Condo in Downtown Markham!Spacious 2 Bedroom + Den (can be used as 3rd Bedroom) with 2 Bathrooms. Features 9-Ft Ceiling, Open Concept Modern Kitchen with Granite Countertop and Built-in Appliances. Enjoy Unobstructed Views and Luxury Living with 24-Hr Concierge.Prime Location - Steps to Civic Centre, Supermarkets, Restaurants, and York University Markham Campus. Includes 1 Parking & 1 Locker. Move-in Ready and Immaculately Kept - Don't Miss This Exceptional Opportunity in Downtown Markham! (id:60365)
87 Mccague Avenue
Richmond Hill, Ontario
Stunning Arista Semi-Detached Home in the prestigious Richlands community of Richmond Hill, offering 2,135 sq. ft. of thoughtfully designed above-ground living space with an open-concept, functional layout that is both spacious and bright. This modern home features 4 generous bedrooms and 3 luxurious bathrooms, including a large primary suite complete with a 5-piece ensuite and walk-in closet for added comfort and privacy. Designed with a modern style, this home boasts 9' smooth ceilings on both floors, new pot lights, and hardwood flooring throughout, creating a refined and airy atmosphere. The main floor includes a cozy dining area with a gas fireplace and a gourmet kitchen outfitted with a large center island, sleek quartz countertops, stainless steel appliances, a stylish backsplash, a generous WALK-IN pantry, and ample cabinetry. Upstairs, oak stairs with iron pickets lead to well-appointed bedrooms, each offering comfort and natural light. A finished basement adds versatile space ideal for a home office, gym, or entertainment area. Enjoy outdoor living in the backyard with a deck, and take in tranquil, unobstructed views as the home faces a serene ravine. A prime location near top-ranked schools, beautiful parks, Costco, Home Depot, Richmond Green Park, shopping plazas and easy access to Hwy404. (id:60365)

