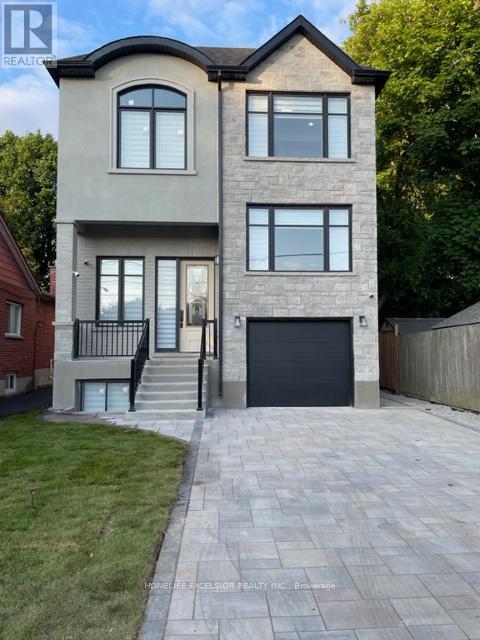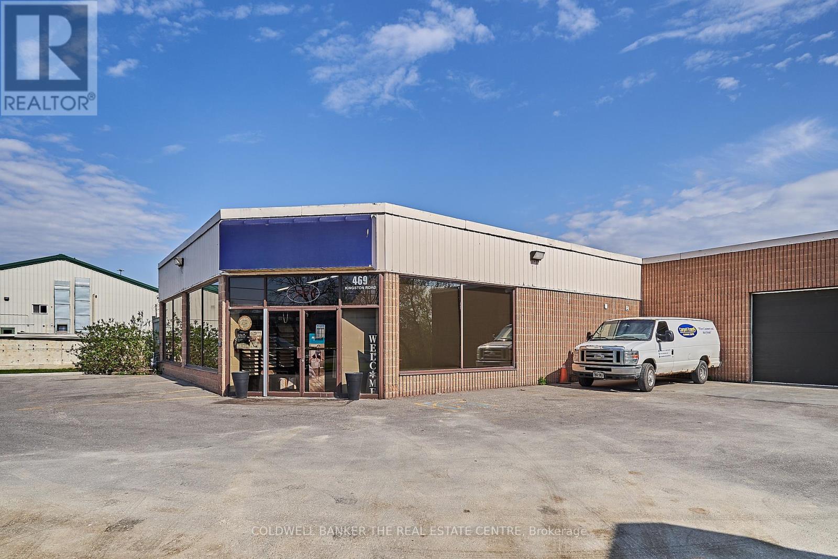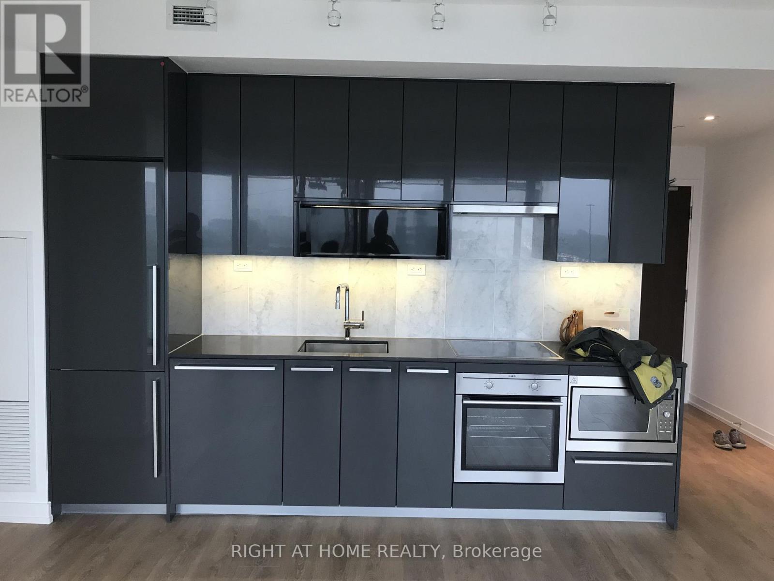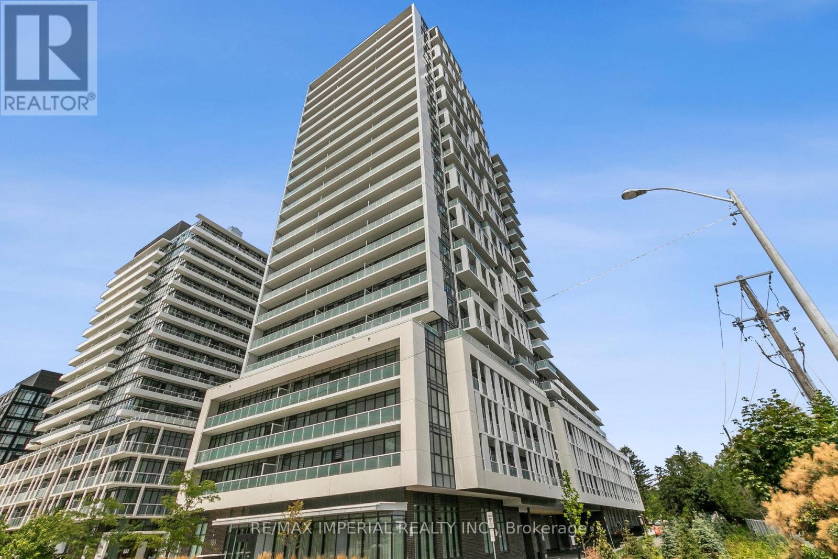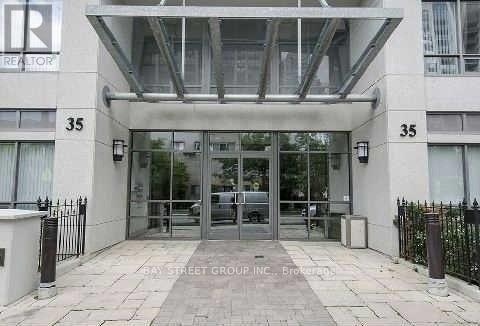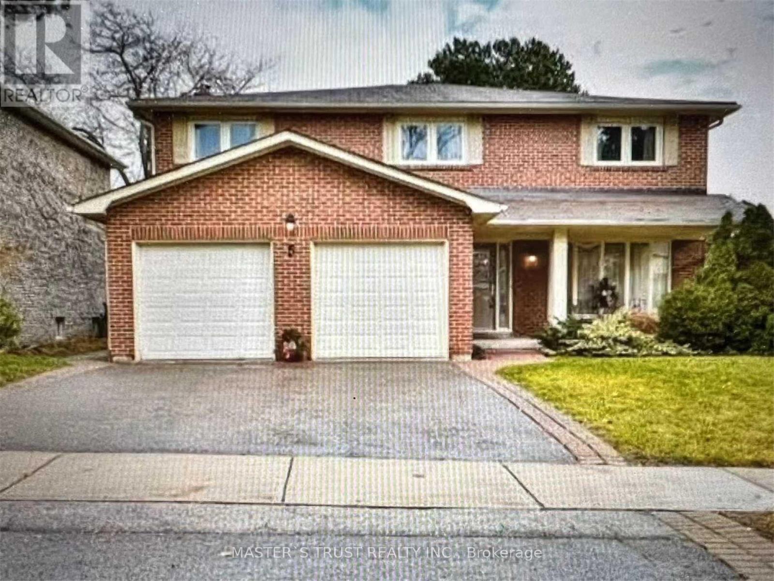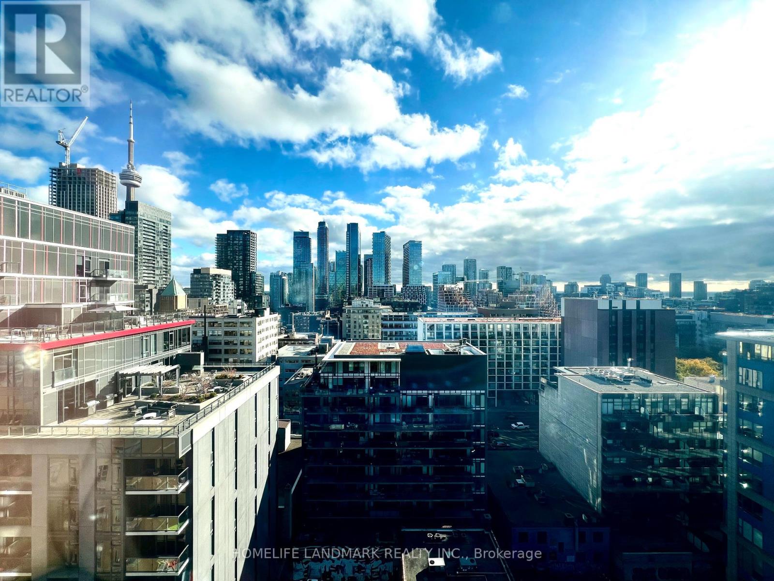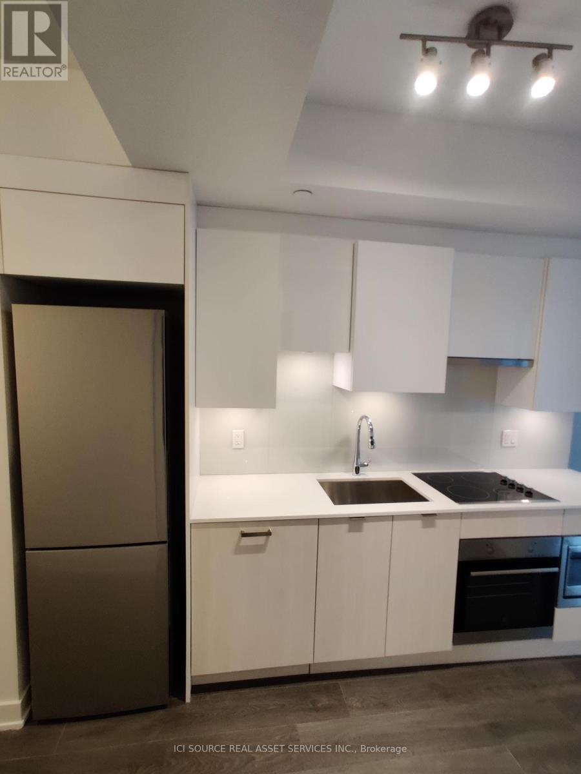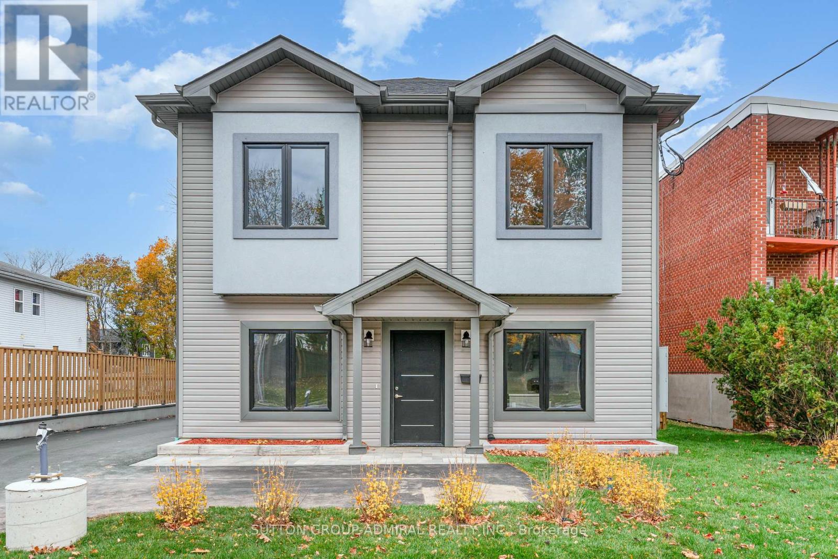57 Phillip Avenue
Toronto, Ontario
Meticulously designed perfectly built 2-storey luxury custom home, main floor 2726 sqft + legal finished basement 1018 sqft. Stone, brick and stucco finished exterior with large windows, stone interlocked double driveway, 11Ft Ceiling In main Flr, 10ft ceiling In 2nd Floor, 8ft Ceiling in Basement. Engineered hardwood floor all throughout, built-in Ceiling speaker/sound system ( main floor & master bed), zebra blinds, 8ft high doors, central vacuum, LED pot lights and designer light fixtures, Open concept family and kitchen, built-in microwave & stove, quartz counter, two faucets in kitchen, W/O (floor to ceiling) large door family to Deck, remote Garage Door opener w/phone control, Master Bed w/o balcony, 5 pc ensuite, Walk in Closet w/organizer, 2nd floor laundry, mezannine above garage (in-between) has bed W/ensuite, ideal for office/elderly family members. Finished legal basement w/ in-law suite, separate entrance, separate laundry in basement, 3 beds, two baths, basmnt master bed with ensuite, insulated basement floor. Raised basement apartment with large windows feels like main floor. Total of 8 Washrooms & 8 Bedrooms. Spray-foam insultation in all walls. Front yard security camera, hi efficiency commercial grade water heater, fenced backyard, skylight, hardwired internet connection in all rooms, TV optical cables installed, access reserved for future Garden Suite in backyard, School, Place Of Worship, Go, Ttc. (id:60365)
469 Kingston Road
Pickering, Ontario
Rare standalone commercial building with 127 ft of frontage with approximately 5900q ft interior space, ideal for owner-users or investors. Features include office space, an open showroom, and a convenient drive-in door. Proudly owner-occupied and well maintained for over 40 years, with recent upgrades including a freshly paved driveway, new HVAC equipment, and a high-visibility pylon sign. Located at the gateway of Pickering's Intensification Plan zone, offering significant future redevelopment potential as well. A must-see opportunity in a high-growth area. Vacant possession available. Detailed Opportunity Package Available Upon Request. (id:60365)
1012 - 115 Mcmahon Drive
Toronto, Ontario
Luxury 1 Bedroom + Study at Omega by Concord. Features 9 ft ceilings with floor-to-ceiling windows, modern kitchen with built-in appliances and quartz countertop. Large balcony with clear city views. Functional layout with no wasted space. Prime location - steps to Starbucks, minutes to Bayview Village, Fairview Mall, IKEA, TTC & Subway, and easy access to Hwy 401/404. Close to North York General Hospital. Amenities include 24-hour concierge, gym, media/meeting room, games room, and visitor parking. (id:60365)
722 - 188 Fairview Mall Drive
Toronto, Ontario
24 hr Concierge Brand new Condo, Steps to Fairview Mall and Don Mills Station. Close to T&T Supermarket. Bright And Spacious Brand New One Bedroom Plus Den, 9 Feet Ceiling, Full Washrooms, Minutes To Seneca, Fairview Mall, Public Transit. Minutes from a noteworthy Mobility Hub: Don Mills Station. TTC Bus Rapid Transit, York Region Rapid Transit and the future Light Rail Transit. 404, 401 and the DVP are minutes from Verde. Low Maintenance Fee. Residents of this condo can enjoy amenities like a Business Centre (WiFi), Bike Storage, Billiards / Table Tennis Room, along with a Yoga Studio, Dining Room, Parking Garage, Rooftop Deck, Pet Spa, Meeting Room, Gym, Outdoor Patio, Indoor Child Play Area, Guest Suites and Party Room. **EXTRAS** 1 Locker Unit Included (id:60365)
509 - 120 Harrison Garden Boulevard
Toronto, Ontario
** Shared Room ** 2nd Bedroom For Rent. Fully Furnished. Shared with Only One Male Student from York University Who Lived in the Master Bedroom. Private Bathroom. Luxury Building, Bright & Clean 2 Bedroom 2 Bathroom Open Concept Corner Unit. Very Practical, Sun-Filled Layout With An Amazing View, Modern Kitchen With Granite Countertop & Backsplash, Under Mount Sink With Put-Out Faucet, Cook Top, Built-In Oven, And Much More. Laminated Floors Throughout, 9' Ceiling, Prime Yonge/Sheppard/401 Area. (id:60365)
917 - 35 Hollywood Avenue
Toronto, Ontario
Bright And Spacious 2 Bdrm Plus Den Suite In The Heart Of North York. Minutes To Highway 401, Subway, Civic Centre, Library, Restaurants, Shopping, Indoor Pool, Exercise Room, Hot Tub, Sauna, Party Room, Guest Suite, 24 Hour Concierge. New Laminate Floor, New Door, New Locks, Newly Painted Wall, Extra Large Balcony, Extra Large Locker And Extra Large Parking Lot. (id:60365)
5 Apollo Drive
Toronto, Ontario
Denlow School District! Gorgeous 2 Story, 5 Bedroom Home On A Quiet Street In Sought After Neighbourhood, Steps To Prestigious Denlow P.S; Windfields J.H, York Mills C.I, Shopping, Ttc And Mins To Dvp & 401. (id:60365)
1505 - 458 Richmond Street W
Toronto, Ontario
Welcome to this well-maintained, three-year-old junior one-bedroom condo apartment located in the heart of the Entertainment District. The suite features modern finishes, a desirable **natural gas cooktop**, quartz countertops, and impressive 9 ft ceilings. Building amenities are practical and functional, including a **convenient fitness center** and a spacious resident lounge/meeting room with excellent city views. Unbeatable location: Walking distance to U of T, UHN hospitals, Queen St. retail, restaurants, the Financial District, and all major entertainment venues. (id:60365)
1808 - 99 Broadway Avenue
Toronto, Ontario
Yonge & Eglin ton area, City lights On Broadway North Tower with Walking Distance To Subway ,Restaurants, Shops & More! City lights Offers Over 18,000 S.F. Of Indoor & Over 10,000 S.F. Of Outdoor Amenities Including 2 Pools, Amphitheater, Party Room W/ Chef's Kitchen, Fitness Centre & More! This Bright Unit Features 1 Bed, 1Bath With An Amazing Layout, Large Windows W/ Blinds Installed, Walk Out To Large Balcony W/ South Exposure. Ensuite Laundry. Shows A++- Wide Plank Laminate Floors, B/I S/S Kitchen Appliances Inc Fridge, Wall Oven, Microwave, Range Hood, Cook top, Stone Counter-Top, Wash/Dryer, Quartz Window Sills. Available from Nov 01, 2025. Rent $2000 + utilities. Pls note, these one bedroom units does not come with parking. Need Job Letter, Credit Report and reference from current landlord. *For Additional Property Details Click The Brochure Icon Below* (id:60365)
1 - 2038 Danforth Avenue
Toronto, Ontario
This well kept suite features hardwood floors throughout, a large kitchen with plenty of cabinet space, full sized appliances, and enough room for a proper dining set. The layout gives you a real living room that fits a couch and an entertainment nook, and you can easily reconfigure the space to include a small home office if needed. South facing windows bring in a ton of natural light throughout the day. The bedroom is a comfortable size, fits a queen bed, and still leaves room for a desk or full home office setup. The bathroom is clean and functional with a full sized tub and neutral tile surround. You are steps to Woodbine Station and surrounded by everything the Danforth is known for. Endless restaurants, pubs, coffee shops, bakeries, gyms, and grocery stores all within a short walk. Easy access to bike paths and parks. Tons of street parking nearby, subject to permit availability. Private unit with only one neighbor and a solid, well built structure that stays quiet. Great landlord who looks after the property. A solid option for someone wanting a bright, spacious, and well maintained home in a walkable East End location. Some photos have been virtually staged. (id:60365)
16 Angelfish Road
Brampton, Ontario
5 Reasons you will love this home: 1 - Modern Elegance: Built in 2020, this stunning townhome features soaring 9-ft ceilings, elegant feature walls, and designer light fixtures throughout. 2 - Chef-Inspired Kitchen: Enjoy stainless steel appliances, second floor laundry, sleek quartz countertops and backsplash, and ample cabinetry in a bright, open-concept layout perfect for entertaining. 3 - Future Income Potential: The garage includes a separate entrance into the yard - making it easy to develop a basement apartment for additional income or extended family living. 4 - Low Maintenance, High Peace of Mind: No major capital expenses needed for 15+ years thanks to quality finishes and new construction. 5 - Prime Location: Minutes to Hwy 407 & 410, top-rated schools, parks, and shopping - a perfect blend of convenience and comfort. (id:60365)
3 - 274 King Street E
Cobourg, Ontario
Welcome To This Truly Stunning 3 Bedroom Masterpiece, Boasting A Fantastic Floor Plan And An Abundance Of Warm, Natural Light That Will Brighten Up Your Day! The Gourmet Kitchen Is Equipped With Sleek, Stainless Steel Appliances, Perfect For Culinary Delights. Enjoy The Ultimate Convenience Of Having 1 Parking Spot, Perfectly Located In A Prime Area with Easy Access to Public Transport, Just A Short Walk To Cobourg Beach, Downtown Shops, Restaurants, Elementary & High Schools. Making It The Ultimate In Convenience, Comfort, And Luxury Living. (id:60365)

