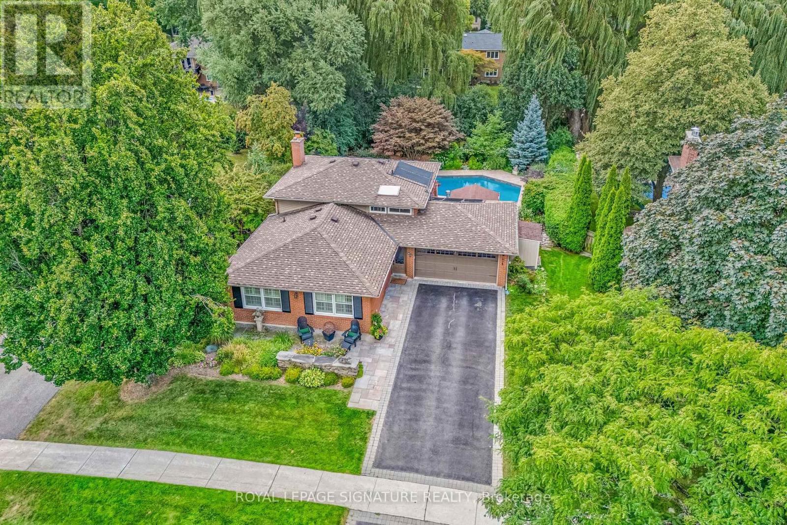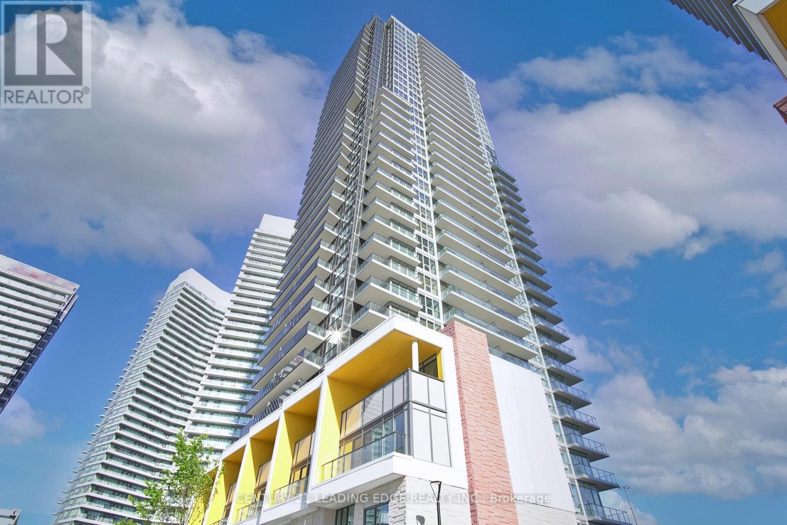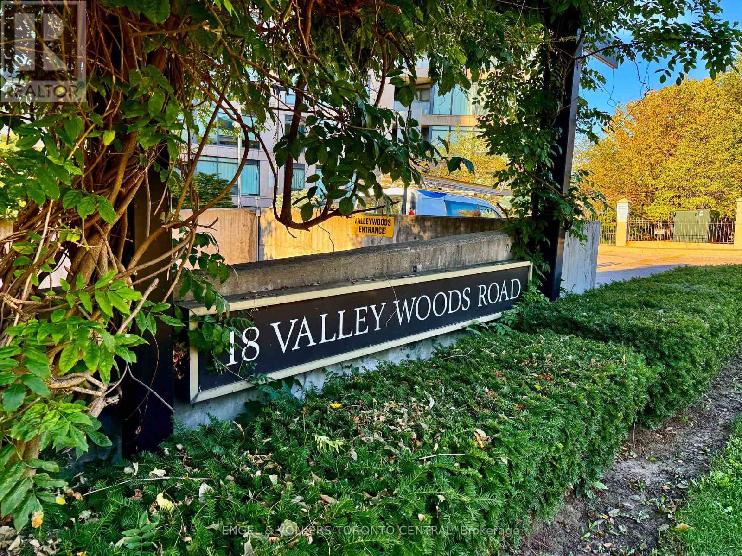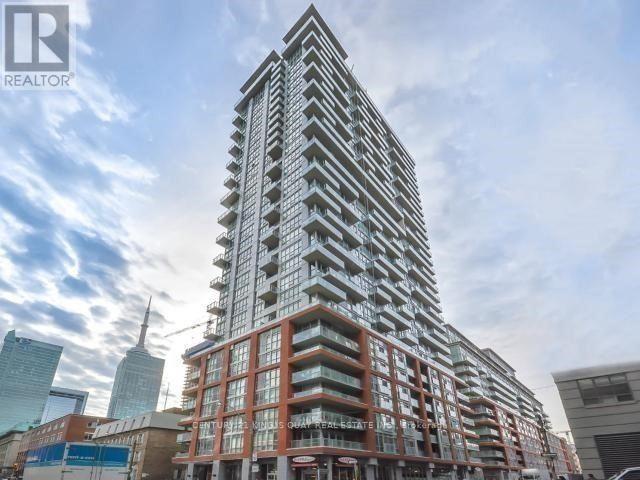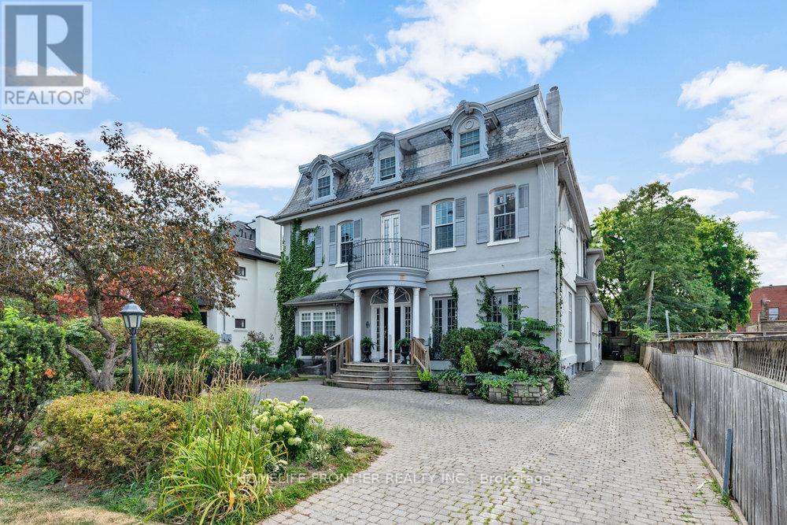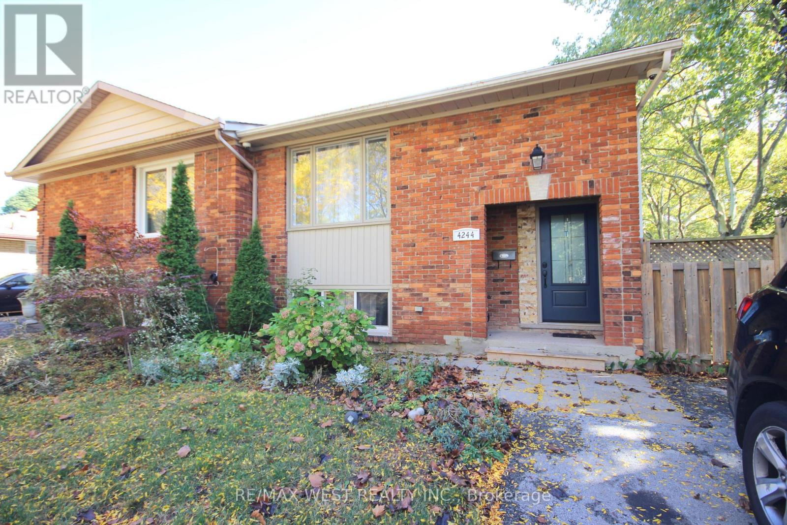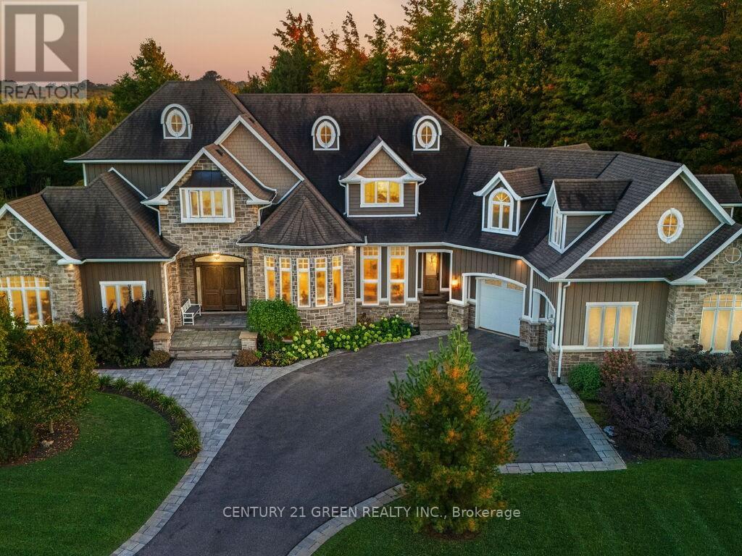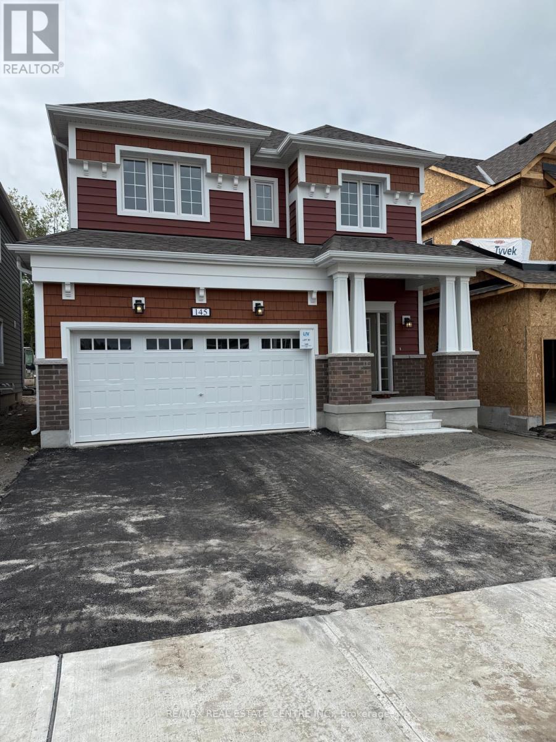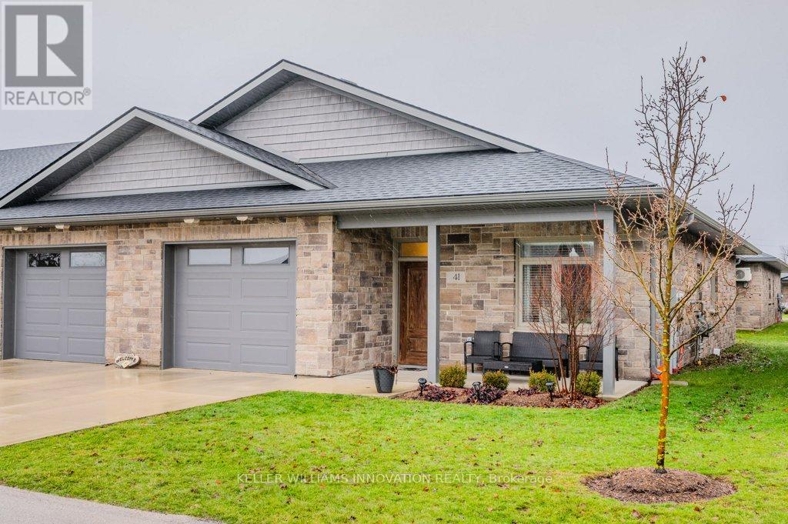41 Denver Crescent
Toronto, Ontario
Welcome home to 41 Denver Crescent a Henry Farm Ravine Oasis. Here is your unique opportunity to live on one of Henry Farms most prestigious and tranquil streets. This stunning 4+1 bedroom home is ideal for anyone seeking a serene escape within the city. The true showstopper is the breathtaking, sun-drenched, south-facing, resort-like backyard. Backing onto a gorgeous ravine, the mature trees and lush gardens create the perfect backdrop to the Gunite pool (solar heated), hot tub, pergola, and expansive stone patio - big enough for an extra-large dining table, casual seating area, and loungers! A fully equipped cabana with a wet bar, fridge, gas BBQ, and TV makes entertaining effortless. Every inch of this beautifully landscaped backyard has been thoughtfully designed for relaxation, luxury, and enjoyment. By night, the landscape glows with thoughtfully placed lighting, turning every evening into something magical. Behind the pool is a hidden lower-level grassy area that is perfect for a playset, soccer practice, or even a putting green! The open concept main floor features hardwood throughout, an updated kitchen with quartz counters, breakfast bar, and tons of storage! The elegant living room/dining area seamlessly accommodates gatherings of all sizes. Upstairs, you'll find three bedrooms with lots of closet space. The basement is fully finished with a rec room, cozy bedroom with a fireplace, and lots of storage. On ground level, you'll find a large office (or bedroom) with built-ins and a 28-ft family room with a walk-out to your own private backyard oasis. Double car garage plus parking for 4 cars in the driveway. Henry Farm is one of the most engaged communities you'll find in the city. Community newsletter, events, local school, tennis club, church, neighbourhood watch, all make this community unique. Just steps to transit, GO train, subway, North York General Hospital, Fairview Mall, grocery stores, and the Don Valley trails. Minutes to both 401 and DVP. (id:60365)
2802 - 95 Mcmahon Drive
Toronto, Ontario
This is a spacious 3Br with 3 Bathrooms unit with SE view, only the Primary Bedroom for lease. A Mature Community, 1090 Sq ft+175 Sq ft Balcony, 1 Bdrms, And 2 Bthrms, 1 Parking Included, 9' Ceiling, Windows W/Roller Blinds. Walking Distance To Bessarion Subway and Community Center, Mins To 401 Highway, 404 Highway, Dvp Highway, Subway, Go Train Station, Core Location To Commercial Centers. Nearby Are Ikea, Canadian Tire, Bayview Village, Fairview Mall, And Free Hybrid Minibus Service. Miele Appliances. (id:60365)
Ph105 - 18 Valley Woods Road
Toronto, Ontario
Penthouse Living - Mesmerizing, Breathtaking Views Of The Toronto Skyline. Over 1230 Sqft Of Sun-Filled Living Space. Master Bedroom With Walk-In Closet & Master Ensuite. 2nd Bedroom Boasts A Corner Suite. Separate Work From Home Office Space. Gourmet Chef Kitchen Overlooking Southwest Wall To Wall Windows & Step Out To Balcony. A True Entertainers Dream. Enjoy The Endless Outdoor Balcony Oasis. 2 Underground Parking Spots And Locker Included. (id:60365)
407 - 126 Simcoe Street
Toronto, Ontario
Spacious 2 Bedroom Carpet-Free Condo Unit (Boutique 2 Condo) in the Heart of Financial District. Walk Score of 100. Two Full Bathrooms and One Underground Parking. Walking Distance to TTC, Subway, The Path, Roy Thompson Hall, University, Theatre, Great Restaurants, etc. Amenities include Rooftop Pool, Patio, BBQ Area, Party Room, Guest Suites, Visitor Parking, & 24-Hr Concierge. (id:60365)
1904 - 386 Yonge Street
Toronto, Ontario
Welcome to Aura at College Park an iconic landmark in the heart of Downtown Toronto! This beautifully updated suite offers 930 sqft of total living space (820 sqft interior + 110 sqft balcony), combining modern comfort with unmatched convenience. The thoughtfully designed split 2-bedroom, 2-bathroom layout provides privacy and functionality. Enjoy a bright, sun filled living space with floor-to-ceiling windows, and an open-concept kitchen featuring stainless steel appliances and a versatile movable island. Step onto your 19th-floor east facing balcony and start the day right sip your morning coffee while enjoying the enchanting sunrise and city skyline with a partial view of Lake Ontario. This unit offers something not found in many other suites: an ensuite locker room (18 sqft) providing ample storage space. Recently updated with new laminate flooring and fresh paint, the unit is owner-occupied, professionally cleaned, and move-in ready. Direct indoor access to College Subway Station, Shops at Aura (IKEA, Marshalls, HomeSense), and Shops at College Park (Metro, Farm Boy, Winners, Planet Fitness, Service Ontario, Dollarama, Tim Hortons, food court). Steps to UofT, TMU, Eaton Centre, major hospitals, PATH, Financial District, 24-hr Supermarkets and T&T Supermarket. Walk Score 99, Transit Score 100, Bike Score 93. Residents enjoy world-class amenities, including a 40,000 sqft fitness center, yoga studio, rooftop garden with BBQs, theater & party rooms, guest suites, conference room, 24-hr concierge, and bike storage. Don't miss this unique opportunity to own at Aura! With its unbeatable location, smart layout, ample storage, and impressive sunrise views, this suite is perfect for end-users and investors alike. Book your showing today and experience the vibrant energy of Downtown Toronto from your new home. (id:60365)
Apt 3 - 17 Teddington Park Avenue W
Toronto, Ontario
Rare Lease Opportunity Live In One Of The Most Elegant Properties In Lawrence Park .Spacious &Bright Boasting 1664 Sqf Of Living Space With Two Bedroom And Three Bathroom. this exceptional two-story Convenient Laundry Room In the same Level of bedrooms, Tall Ceilings, Fireplaces, Skylights, walking closet, Hardwood floors, Walkout To A sunken Deck! Main Floor Powder Room, 1Parking spot. Suite With Old World Charm In Grand Fourplex. Superb Location With Easy Access To 401 Access/Subway/Major Shoppes Along Yonge Street/Rosedale Golf Club. Walking distance cafes, restaurants, Ttc, boutique shops and more.. (id:60365)
4244 York Drive
Niagara Falls, Ontario
This spacious and well-maintained 3-bedroom home offers two full bathrooms and a fully finished basement featuring a wet bar and a large laundry area perfect for entertaining or extended family living. Step outside to a beautifully built deck with a charming gazebo, all overlooking an oversized, private yard ideal for relaxing or hosting gatherings. Nestled in a quiet, family-friendly neighborhood, this home is conveniently located close to parks, top-rated schools, shopping, amenities, and major highways. A rare opportunity in a highly desirable area don't miss out! Tenant to pay 2400 + utilities. (id:60365)
39 Brookhaven Crescent
East Garafraxa, Ontario
Welcome to 39 Brookhaven Crescent, where timeless craftsmanship meets modern luxury on a stunning 1.25-acre estate. From the moment you arrive, the stone and wood exterior and fully landscaped grounds set the stage for a home that is both warm and impressive.Step into your own private resort an inground pool surrounded by mature landscaping, a fully equipped outdoor kitchen with built-in BBQ and appliances, an outdoor shower, and a fenced yard designed for relaxation and entertaining.Inside, every detail tells a story of thoughtful design. Handcrafted hardwood floors flow through the main and second levels, complemented by solid maple doors and a spectacular custom staircase. The chefs kitchen, built from rich cherry wood, features a large island, Sub-Zero fridge, Wolf Range stove, and built-in dishwasher, making it the true heart of the home.The family room, complete with a gas fireplace and custom media cabinetry, invites cozy evenings, while the formal living room impresses with its elegant ceiling design $$ The executive office is a masterpiece in itself showcasing cherry wood walls, custom ceilings, built-in desk, cabinetry, and integrated video display for a truly distinguished workspace $$ Upstairs, a private loft suite and additional bedrooms, a library offers comfort and charm, while a playroom above the garage adds versatility for family living. Master bedroom is equipped with a spa inspired washroom $$ Each bedroom has view of the vibrant, crystal and refreshing swimming pool $$ The finished lower level boasts a spacious gym, perfect for wellness at home and a nanny suite.This remarkable residence is more than just a home its a lifestyle, offering the perfect blend of luxury, functionality, and resort-style living. (id:60365)
214 - 16 Markle Crescent
Hamilton, Ontario
Elegant And Functional Unit Offering An Efficient 738 SqFt Layout With One Bedroom Plus Den. Feel The Warmth Of Sunny Days Through The Floor-To-Ceiling Windows And 9 Feet Ceiling Throughout. Generous Open Concept Living And Dining Spaces With Walk-Out To A Large Balcony (73 SqFt)To Fit Your Patio Set. Upgraded Kitchen Featuring Central Island, Ample Cabinetry, SS Appliances, Double Sink And More. Primary Bedroom With A Large And Long Closet To Enhance Your Daily Living Needs. Enjoy Extra Space Featured By The Den As A 2nd Bedroom/ Office/Storage. Large And Modern 3 Pieces Bathroom With Elegant Light Fixture And Sleek Accessaries. This Immaculate Unit Is Nestled On The 2nd Floor Of The Stunning Markle Cres Building Offering Ample Amenities Including Gym, Party Room, Visitor Parking And The Large Landscaped Patio Area With Two Built-In BBQ For Residents To Enjoy Summer Time. Add To All Of The Above, The Central Location Of The Building In The Heart Of Ancaster With Literaly Minutes To Anchor Shopping And Hwy 403. (id:60365)
Lot 61 - 145 Beechwood Forest Lane
Gravenhurst, Ontario
Welcome home to 145 Beechwood Forest Lane in beautiful Gravenhurst. This brand new beautifully crafted residence offers 4 spacious bedrooms and 3 bathrooms. This modern home blends comfort and style with high ceilings and quality finishes throughout. The kitchen features sleek countertops and a large island perfect for entertaining. The primary suite includes a large ensuite bathroom and a large walk in closet. Located in a growing community, close to schools and parks. This is the perfect place to call home. (id:60365)
7 Glory Hill Road
St. Catharines, Ontario
Beautiful 2-Storey Freehold Townhouse located besides the child friendly cul-de-sac and Steps to scenic Merritt Trail and Renowned Golf & Country Club! The bright living and dining area offers the perfect space to relax or entertain, while the large kitchen overlooks the living room ideal for gatherings and everyday living. The main floor also features a convenient 2-piece bath and laundry room. Upstairs, you'll find two generously sized bedrooms, and a Common 3-piece bathroom. A stylish loft overlooks the living and Breakfast areas below, adding a touch of openness and charm. The basement comes with separate entrance through the garage, awaiting your finishing touches with endless possibilities. Step out from the living room into a fully fenced, private backyard perfect for outdoor enjoyment. Centrally located with easy access to major highways, shopping malls, schools, and walking trails, this home offers both comfort and a truly connected lifestyle. (id:60365)
41 - 375 Mitchell Road S
North Perth, Ontario
Lovely life lease bungalow in Listowel, perfect for your retirement! With 1,321 sq ft of living space, this home has 2 bedrooms, 2 bathrooms and is move-in ready. Walk through the front foyer, past the 2 piece powder room into the open concept space. The white kitchen has ample counter space and large island, a great spot for your morning cup of coffee! The living room leads into an additional room, perfect for a home office or craft room. There are 2 bedrooms including a primary bedroom with 3 piece ensuite with a walk-in shower. The in-floor heating throughout the house is an added perk, no more cold toes! The backyard has a private patio with a gas BBQ. This home has a great location with easy access to downtown, Steve Kerr Memorial Recreation Complex and much more! (id:60365)

