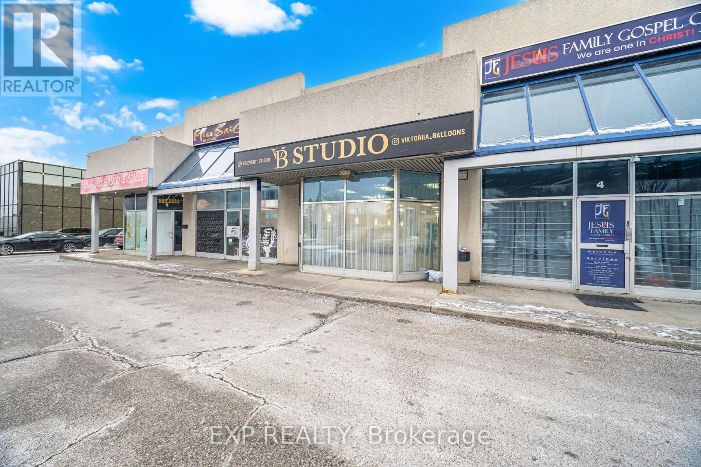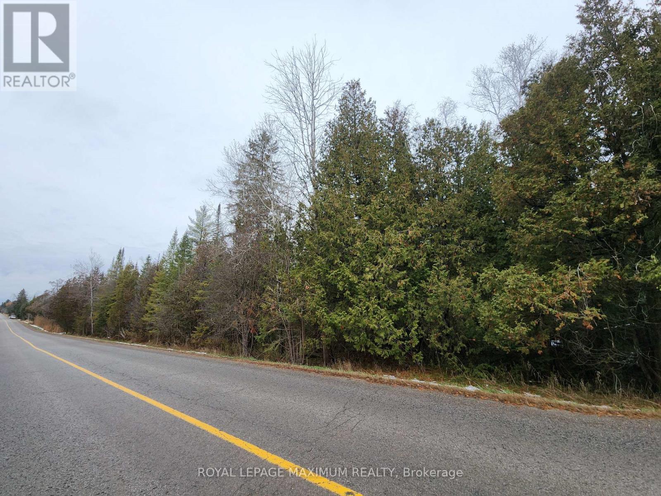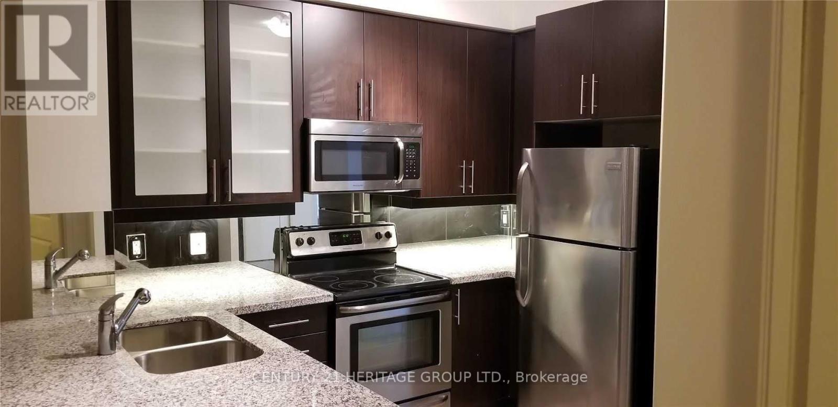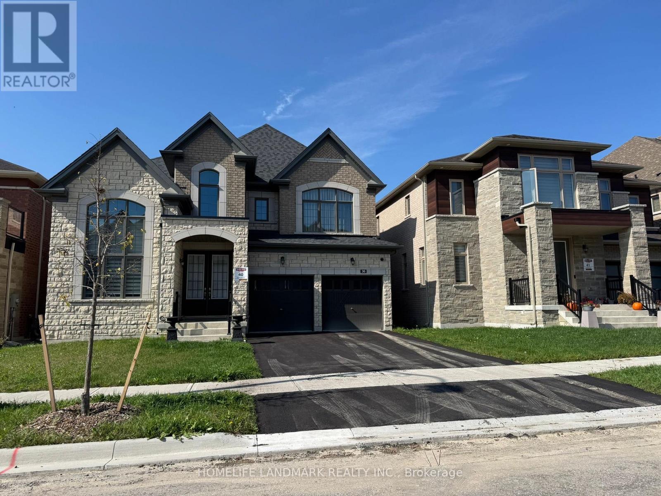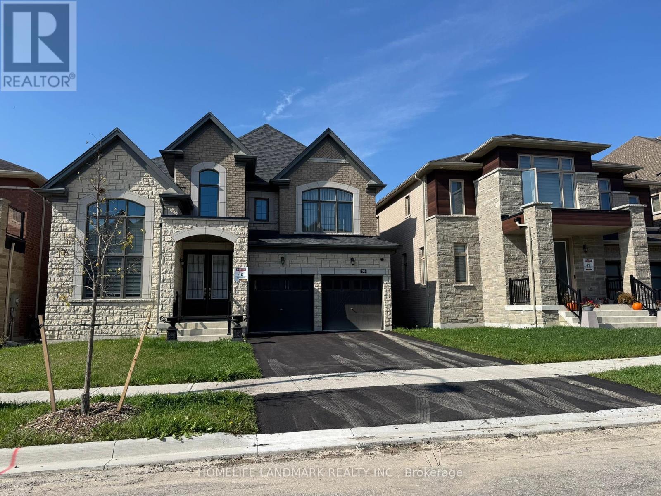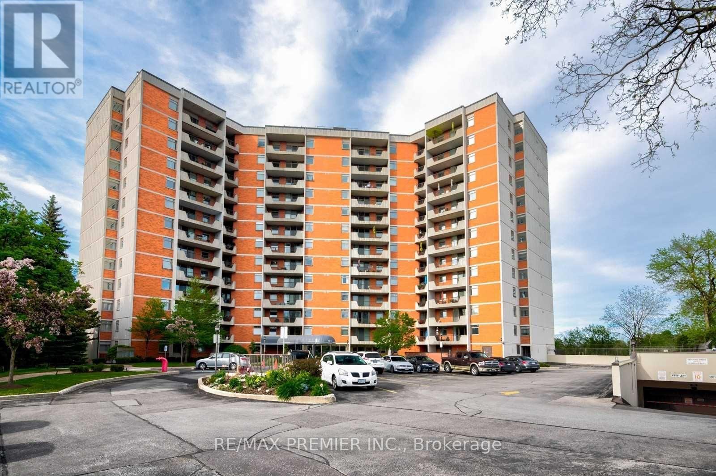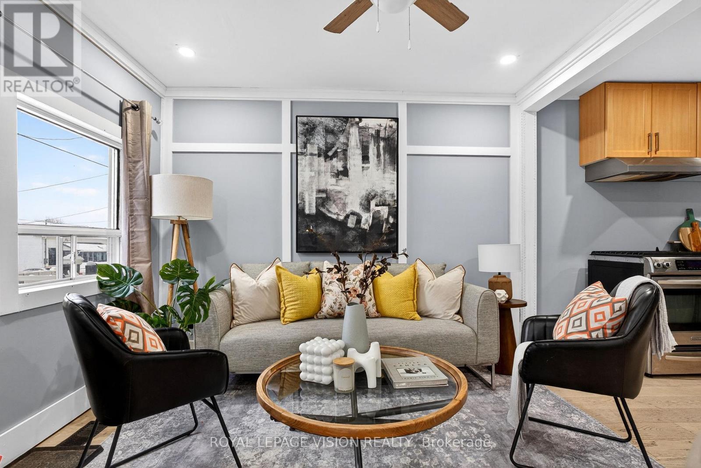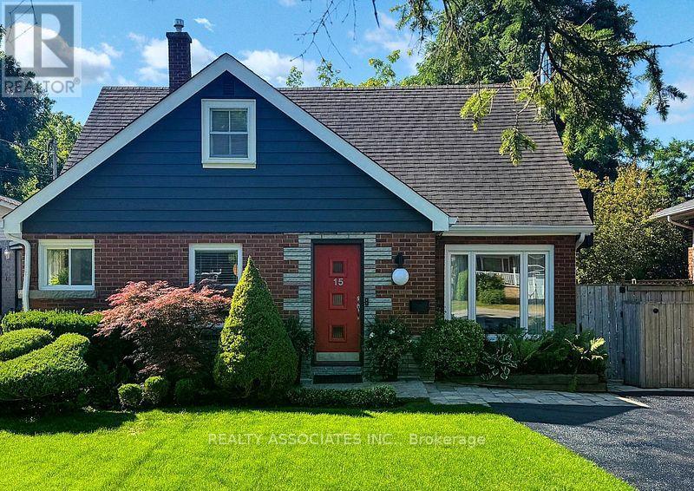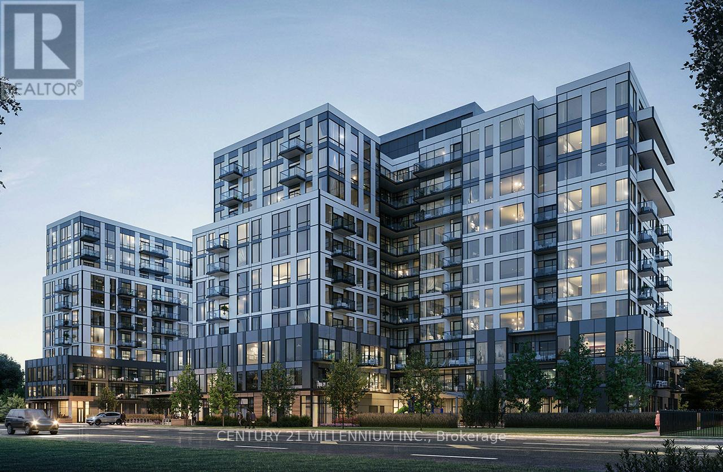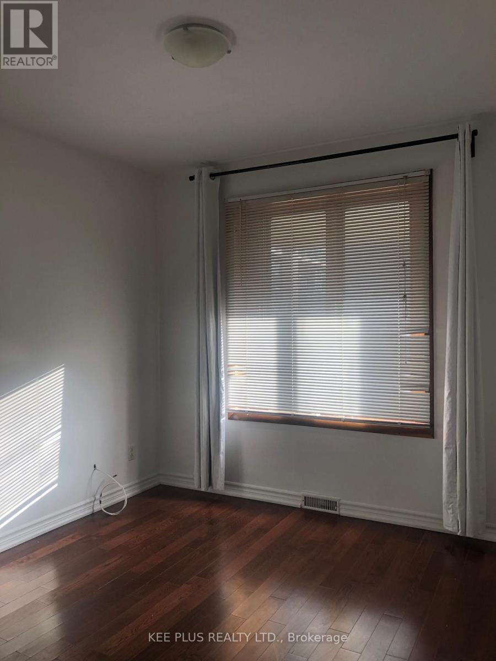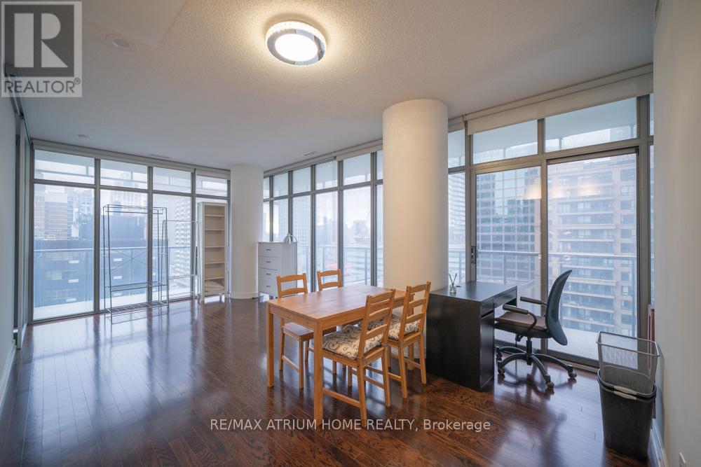#3 - 3232 Steeles Avenue W
Vaughan, Ontario
Turnkey luxury event venue and hosting business for sale in a prime Steeles Ave W location with exceptional visibility and direct Hwy 400 access. Professionally designed and built out - this move-in-ready space includes all décor, furniture, chandeliers, wall sconces, strobe lighting, sound, security systems, and equipment. Extensive inventory on hand - enough to host two full events, depending on style and setup. Two washrooms, strong plaza exposure, ample parking, and consistent drive-by traffic. Competitive rent with approximately 4 years remaining plus a 5-year renewal option. Immediate possession allows for seamless operation from day one. Ideal for event hosting, decorators, planners, photographers, and content creators seeking a polished, revenue-ready space. (id:60365)
10189 Concession 3 Road
Uxbridge, Ontario
25 ACRES Offered at $648,000 Location, Location, Great opportunity to own 25 acres of vacant land in the middle of town with a wide frontage of 1598' Great future potential, to build your new dream home in the growing Town of East Gwillimbury, enjoy nature or just invest for the future! Quick access to the highways, just north of New Market and close to shopping, schools and amenities. A portion of the land is controlled by Lake Simcoe Conservation and located in the Greenbelt, Zoned EP & Rural Residential allowing for a residential home and some work from home and professional uses. *New Future Planned Bradford Bypass Connecting the 400 and 404 is planned for the area. (id:60365)
805 - 131 Upper Duke Crescent
Markham, Ontario
Luxury 1 Bedroom Condo located within a boutique building in the Heart of Downtown Markham. Stylish And Well Maintained Unit w/Great Functional Layout & 9' Ceiling. New Hardwood Flooring (2023). West Facing W/Large Windows & Lots Of Light. Modern Kitchen With Tall Kitchen Cabinets, S/S Appliances, Mirror Backsplash, Breakfast Bar & Granite Countertop. Close To 407/404, Go Bus/ Train Station, Downtown Markham Commercial Area, Restaurants, Whole Food, Cineplex, York U. One Parking And One Locker Included (id:60365)
36 Upbound Court
East Gwillimbury, Ontario
Two Year New Luxury 3 Garage Detached Back Onto Ravine. Cul-De-Sac. 2 Tones Upgrade Kitchen. Chimney Hood Fan. Backsplash. Quartz Countertops. Server Room. Storage. Lots of Pot Lights. Upgraded Fireplace. Hardwood Floor Through Whole First Floor and Second Floor Hallway. Built-in Security System with Cameras. (id:60365)
36 Upbound Court
East Gwillimbury, Ontario
Two Year New Luxury 3 Garage Detached. Premium Deep Lot Back Onto Ravine. Cul-De-Sac. Lots of Upgrades $$$. 2 Tones Upgrade Kitchen. Built-in Appliances. Chimney Hood Fan. Backsplash. Quartz Countertops. Extended Central Island. Server Room. Storage. Lots of Pot Lights. Upgraded Fireplace. Hardwood Floor Through Whole First Floor and Second Floor Hallway. Built-in Security System with Cameras. Reverse Osmosis Water System. (id:60365)
1002 - 7811 Yonge Street
Markham, Ontario
Great Value!! Million Dollar View!!! A fabulous offering located in Thornhill, "The Summit" overlooking Toronto Ladies Golf Course. Spacious 1+1 bedroom with 1.5 baths. Den can be used as bedroom. Original condition. Open concept living and dining space. Spectacular unobstructed views, steps to Yonge St, public transit, shopping, walking trails! Maintenance fees cover all major utilities & building amenities. Bring your vision and creativity to this condo! A fantastic opportunity to update and customize to your taste. Great layout, desirable location, and tons of potential to make it your own. This unit offers 1 parking space. Large balcony to enjoy your morning coffee. Ensuite laundry/storage room. A Must See! Being sold in 'as is' condition. ***All condo unit photos are virtually staged.*** (id:60365)
202 - 9700 Ninth Line
Markham, Ontario
Canvas on the Rouge 1 + den unit! A mid-rise condo building in a wonderful residential area surrounded by the nature of Greensborough Pond and Little Rouge Creek. Modern White kitchen, bathroom and grey flooring. Walk out to open a balcony with gorgeous scenic views. This unit includes underground parking. Being sold as a power of sale. (id:60365)
290 Nassau Street
Oshawa, Ontario
Welcome to this cute-as-a-button 2-bedroom bungalow in the desirable Vanier neighbourhood of Oshawa-an inviting place where comfort and convenience come together beautifully. Ideal for a small family, a couple, or a working professional, this home offers a warm and functional layout designed for everyday living. Step inside to discover a bright, newly updated open-concept kitchen featuring elegant quartz countertops, a stainless steel double-door refrigerator, a new dishwasher, and quality LG washer and dryer. Freshly painted walls throughout the home create a clean, airy atmosphere, while the combined living and dining area is enhanced with modern pot lights-perfect for relaxing evenings or entertaining guests. Outside, enjoy your own private backyard, an ideal retreat for summer barbecues, gardening, or simply unwinding, with a convenient shed providing extra storage space. Located in a family-friendly area, this home is just minutes from schools, public transit, and Highway 401, making commuting a breeze. You'll also appreciate being close to Oshawa Centre, Trent University, shopping, dining, and all other amenities of Downtown Oshawa. Charming, well-maintained, and thoughtfully updated, this lovely bungalow is a place you'll be proud to call home. Get this before Christmas and come home in the New Year! (id:60365)
15 White Avenue
Toronto, Ontario
LOCATION! LOCATION! LOCATION! Beautiful Bright and Cozy Home. Offering 3 Bedrooms, 2 Washrooms and Conveniently Located A Few Steps To Go Station, Bus Stops, Hwy 401/407, UTSC, Top Ranked Schools, Shopping, Highland Creek Village, Danforth and Highland Creek Park, Chef Kitchen Renovated (2004), Quartz Counter and Backsplash 2020, Main Floor 4pc Bathroom Renovated (July 2025), New 3pc Bathroom (2025). Smart home features include Ecobee thermostat, Ring doorbell, and August smart lock. Mechanical updates provide peace of mind: furnace (2020), A/C (2021), washer/dryer (2020), plus an interior-waterproofed unfinished basement with sump pump and new windows (2023) ready for your finish, offering approx 1,000 sqft of additional living space. Move-in ready comfort, privacy, and every contemporary upgrade. (id:60365)
421 - 7439 Kingston Road
Toronto, Ontario
Step into modern living in this never-lived-in 1-bedroom plus den at Narrative Condos. This bright suite offers 535 sq ft of sophisticated space with 9-foot ceilings and premium finishes throughout. The open-concept design flows seamlessly from kitchen to living to dining, with large windows flooding the space with natural light. Every detail reflects contemporary style and quality craftsmanship. The spacious den adapts to your needs, Den fits a home office - second bedroom, study space, or home office. One parking space and one locker complete this thoughtfully designed suite. Bright 1+Den | Parking + Locker | Internet & Cable Included | Steps to TTC. Parking + locker INCLUDED, Internet + cable INCLUDED. (id:60365)
86 Pape Avenue
Toronto, Ontario
Spaced one bedroom apartment. Walking on Queen street with all commercial stores. 24 hours TTC. Walking distance to beach. Utility ( water, gas, hydro) will pay 30%. (id:60365)
1109 - 33 Charles Street E
Toronto, Ontario
Sun-filled corner unit featuring extensive floor-to-ceiling windows covering nearly half of the suite, delivering exceptional natural light throughout the living and dining areas. Bright, airy, and rarely available.Located in the luxury CASA Condos at Yonge & Bloor, this well-designed split 2-bedroom layout offers spacious living and dining areas with excellent bedroom separation for privacy. Features an incredible floor plan with pillars and a wrap-around balcony.Set in a vibrant, upscale neighbourhood within walking distance to Yonge & Bloor subway lines, Yorkville, top restaurants, art galleries, world-class shopping, U of T, Toronto Metropolitan University, hospitals, and more. (id:60365)

