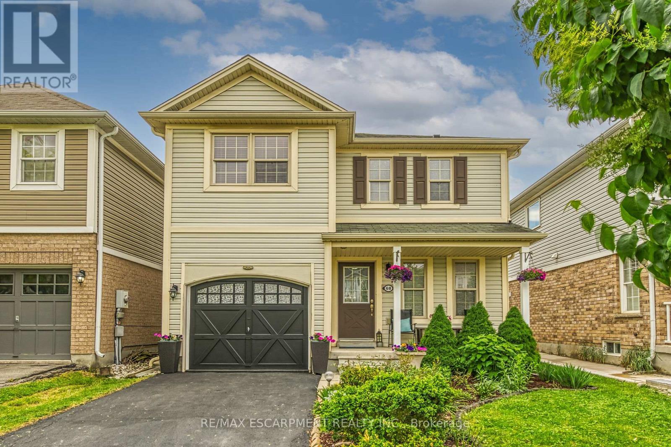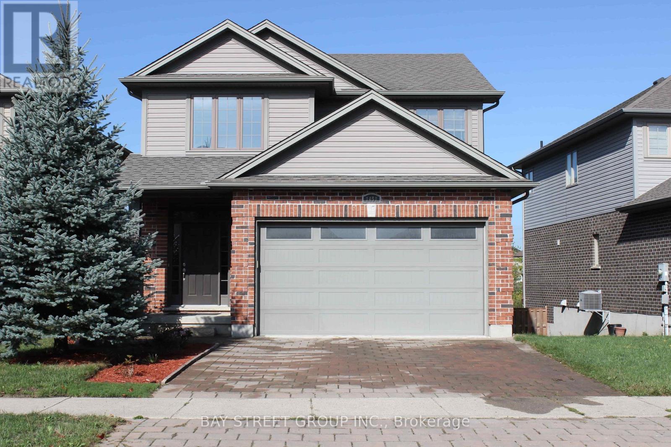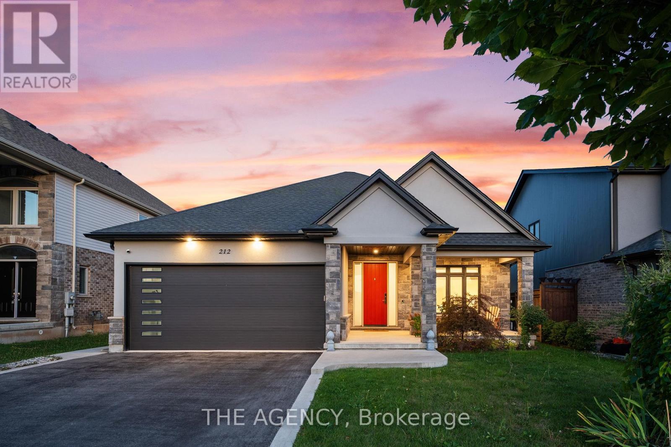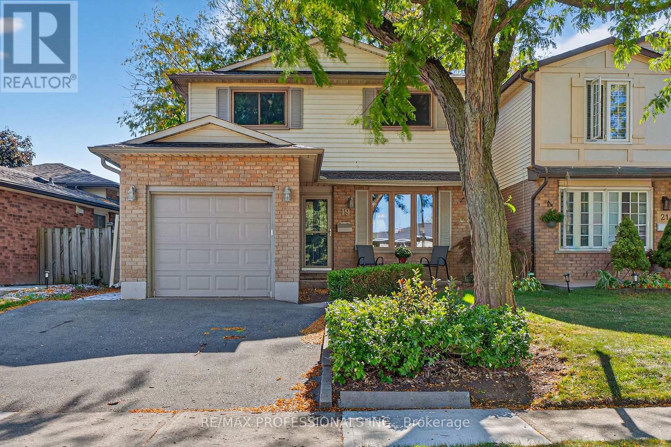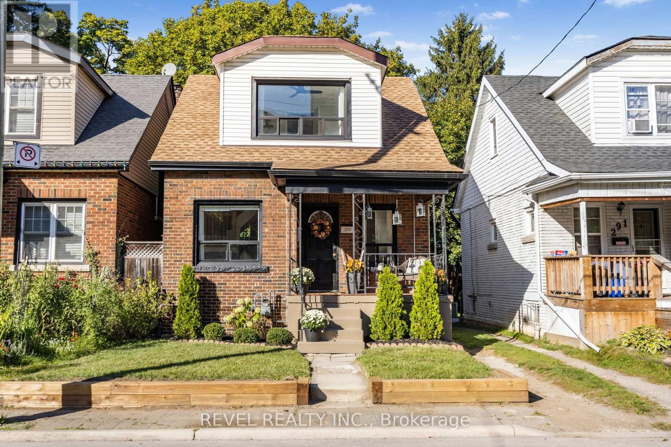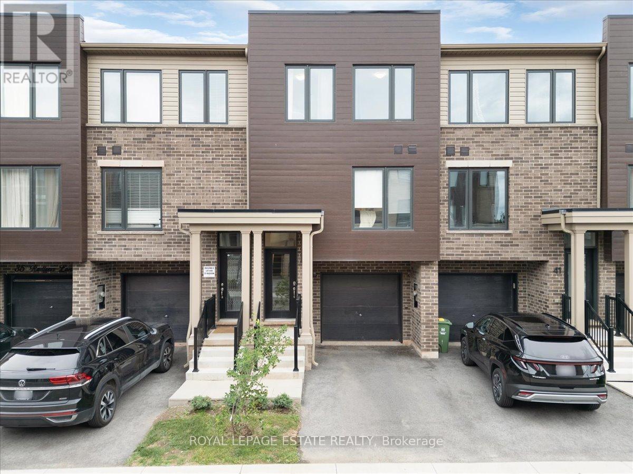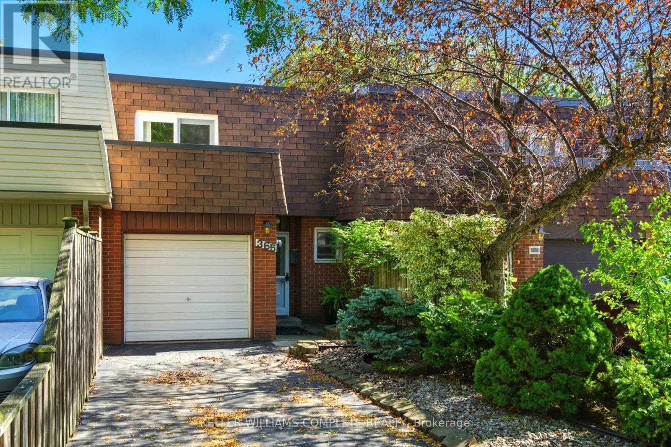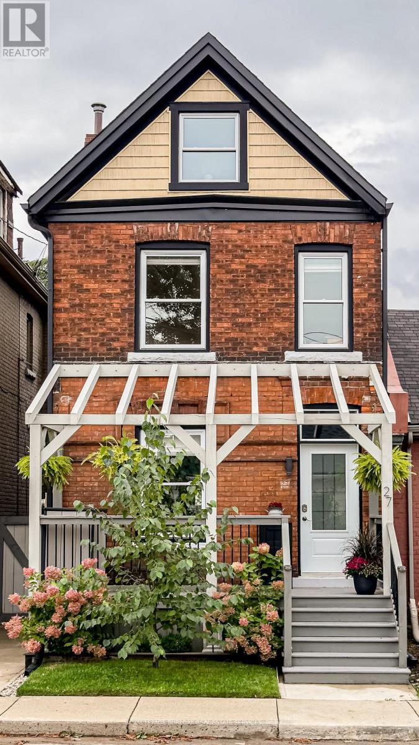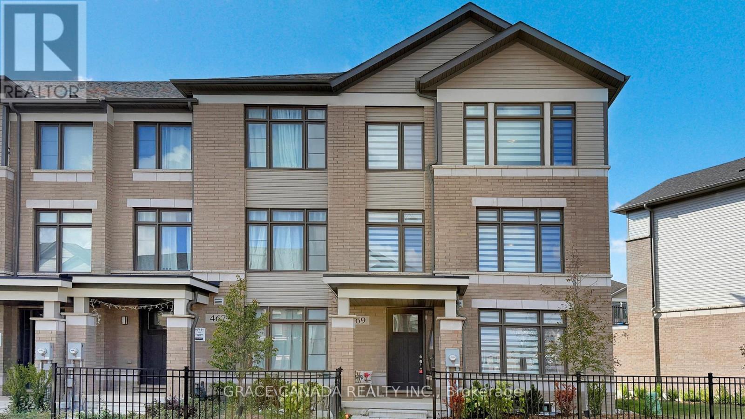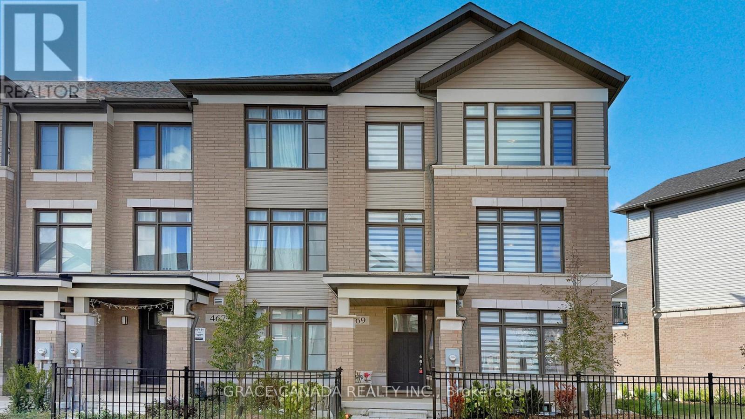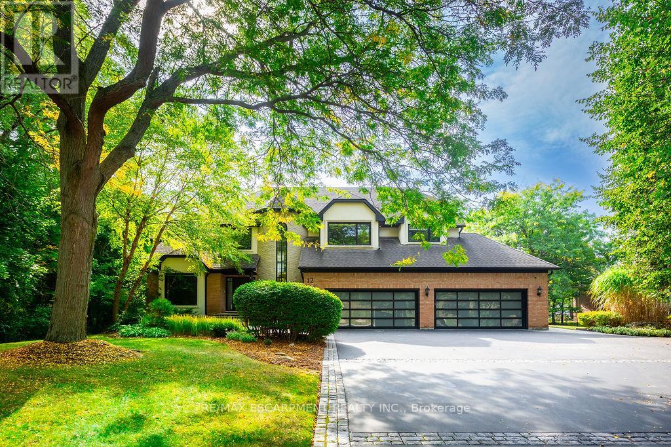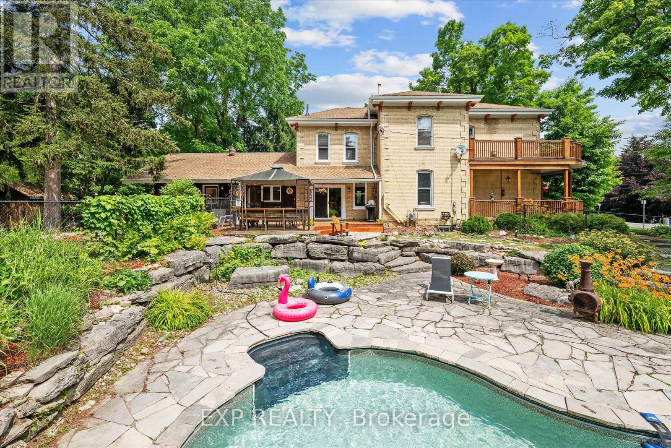68 Powell Drive
Hamilton, Ontario
Welcome to Your Dream Family Home in Beautiful Binbrook! Nestled in the heart of scenic community, this charming family home offers the perfect blend of comfort, space, and lifestyle. Binbrook is a peaceful, family-friendly neighborhood ideal for raising children and enjoying a strong sense of community. Step inside and be welcomed by a bright and airy open-concept main floor, where the kitchen, dining, and living areas flow seamlessly, making it perfect for everyday living and effortless entertaining. A conveniently located main floor half bathroom adds to the functionality of this well-designed space. Upstairs, unwind in the spacious master bedroom. Two additional bedrooms and a full bathroom complete the upper level, offering plenty of room for family and guests, Step outside into your expansive backyard oasis, ideal for hosting summer barbecues, relaxing on the deck, or watching the kids play. This is more than just a house, it's a place to call home. Don't miss your chance to make it yours. (id:60365)
1451 Howlett Circle
London North, Ontario
Welcome to this thoughtfully designed 4-bed 4-bath home that perfectly blends tranquility, comfort, and nature. One of the standout feature is Backing onto lush green space and a gentle creek, this home offers exceptional privacy and scenic views all year round. With blooming flowers in spring, summer, fall, and a picturesque snowy landscape in winter, the backyard is a true retreat in every season.The main floor features 9 feet ceiling, open-concept layout where the kitchen, dining, and living areas flow seamlessly together. A practical laundry room is also located on this level, keeping the second floor peaceful and undisturbed. The gourmet kitchen is equipped with espresso cabinets, granite countertops, and a spacious islandideal for family gatherings and entertaining guests. The cozy living room features a gas fireplace, creating a warm and inviting atmosphere.Upstairs, youll find four well-proportioned bedrooms and two full bathrooms. The spacious primary suite includes two walk-in closets and a luxurious ensuite with double vanities, a soaker tub, shower, and toilet. The other three bedrooms are all a great size, each with its own closet, and share a well-appointed bathroom with a tub, shower, toilet, and vanity.Another standout feature is the above-ground look-out basement. With large windows and a smart layout, it offers two generously sized rooms that can function as entertainment spaces, bedrooms, or home offices. A full bathroom with a shower adds convenience. The look out basement has great potential for a separate entrance.The home is within walking distance to shopping plaza, elementary and high schools, also close to the YMCA, Masonville Mall, Fanshawe College, and Western University (UWO). If you have school-aged children, this location offers everything you need.Dont miss the opportunity to make it your home! This house will truly please you. (id:60365)
212 Viger Drive
Welland, Ontario
Dream Home with Breathtaking Views! Custom-built bungalow, high-end finishes, and a backyard perfect for summer days & evening gatherings. This gorgeous custom-built bungalow backs onto a serene ravine and the Welland Canal, offering a backyard paradise complete with a heated, salt-water in-ground pool. Every detail of this home exudes quality, from the hand-scraped hickory hardwood floors to the high-end finishes throughout. Step inside to discover 9-foot ceilings, abundant pot lighting, and natural sunlight that fills the main floor. The chefs kitchen is a true delight, featuring a pot filler, ample counter space, generous storage, and a large granite island perfect for gathering family and friends. The open-concept living and dining room is warm and inviting, boasting a cozy gas fireplace and stylish wood-plank feature wall. Slide open the doors and step onto your private backyard oasis. Entertain on the expansive deck and patio, relax under the shaded gazebo, or take a refreshing dip in your heated poolall while soaking in the beautiful canal views. Retreat to the luxurious primary suite, complete with sliding doors to a covered deck, a walk-in closet, and a spa-inspired ensuite featuring a soaker tub, large glass shower, and floating double-sink vanity with quartz counters. The professionally finished lower level adds extra living space, including a bedroom with a walk-in closet, a 3-piece bathroom, and a spacious recreation room with another gas fireplaceperfect for family fun or hosting guests. Additional highlights include main floor laundry and a low-maintenance exterior. Located in a vibrant Welland community with farmers markets, annual festivals, parks, and endless outdoor activities, this home truly has it all. Dont miss the chance to make this stunning property your forever home! (id:60365)
19 Salina Place
Hamilton, Ontario
Beautiful Family Home in Sought-After Stoney Creek! Welcome to this charming 3-bedroom, 3-bathroom home nestled in a safe, family-friendly neighbourhood of Stoney Creek. Featuring a bright and airy open-concept layout, this home offers plenty of natural light, a spacious living/dining area, and a functional kitchen with a walk-out to a large backyard that's perfect for entertaining and family gatherings.The main floor boasts stylish laminate flooring throughout, while the finished basement with a separate side entrance adds extra living space and flexibility. The master bedroom includes its own ensuite, walk-in closet. The attached single-car garage with remote opener, plus two additional driveway spots, provide parking for up to three vehicles. Located within walking distance to schools, parks, trails, and public transit, and just minutes to major highways, the GO Bus, and recreation facilities, this home offers both convenience and comfort in an ideal location. ** This is a linked property.** (id:60365)
289 Cumberland Avenue
Hamilton, Ontario
Completely renovated and move-in ready, this stunning 2+1 bedroom, 2 bath home in Hamiltons sought-after St. Clair neighbourhood looks like it belongs in a magazine. Step inside to find designer finishes, quality craftsmanship, and a bright, open-concept living space with a striking exposed beam that adds warmth and character. The professionally designed kitchen features quartz countertops, stylish cabinetry, and a seamless flow to the backyard through sliding doorsan entertainers dream! Upstairs, two spacious bedrooms with plenty of closet space offer comfort and style, while the finished lower level provides an additional bedroom or versatile living space. The chic, private backyard is ideal for gatherings or quiet evenings, making outdoor living just as enjoyable as inside. This home includes 2 parking spaces for convenience. The detached garage, complete with hydro, offers incredible potential for an ADU, workshop, or studio. A first-time home buyers dream, this property is just steps to Gage Park, scenic trails, schools, and amenities, blending style, comfort, and investment opportunity in one. Dont miss your chance to own a fully updated gem in one of Hamiltons most sought-after communities! (id:60365)
39 Radison Lane
Hamilton, Ontario
Welcome to this beautiful 3-bedroom, 2-bathroom townhome, built in 2023, and featuring over 1200 Sq ft. of contemporary living space. Located in the vibrant McQuesten West neighbourhood, this home is perfect for those looking for a move-in-ready property that offers both style and convenience. From the moment you step inside, you'll be impressed by the open concept design with tons of natural light pouring through large windows on every floor. The recently updated backsplash and fresh paint provide a modern, airy feel, complemented by updated light fixtures that brighten every room. The Large primary bedroom is a retreat boasting his and hers private closets. The spacious second and third bedrooms offer plenty of room for family or guests. The ground level features a flexible space, perfect for a home office, den, or rec room, with a double-pane glass walkout leading to a new sod backyard ideal for outdoor entertaining or quiet relaxation. Keep your belongings organized with a large storage room tied into the garage. Convenience is key with direct garage access, complete with a remote-controlled and cellphone-compatible garage door, making your daily comings and goings a breeze. Quick access to the Red Hill Valley Parkway makes this location ideal for those who need to stay connected while enjoying a peaceful neighbourhood. Just steps away from Roxborough Park and minutes from Parkdale Park, you'll enjoy green space and outdoor activities year-round. Plus, the home is close to local amenities, public transit, and schools, ensuring you have everything you need within easy reach. This one-owner, meticulously maintained home is ready for its next chapter. Whether you're a first-time buyer, a growing family, or someone looking for a low- maintenance home with all the modern features, this townhome is sure to impress. Don't miss your chance to own this stunning property! (id:60365)
365 Cochrane Road
Hamilton, Ontario
Attention first-time home buyers!!! Welcome to 365 Cochrane Rd, a well-maintained 3-bedroom, 2.5-bathroom, 1,370 sqft freehold townhome located in a convenient East Hamilton neighborhood. Inside, you'll find a welcoming layout with plenty of natural light throughout. The main level includes a comfortable living room that flows into the dining room, featuring sliding glass doors leading to the backyard. The kitchen includes all the necessities & a functional layout, while a convenient 2-piece bathroom completes the main level. Upstairs, the primary bedroom has ensuite access to the main 4-piece bathroom & features sliding glass doors leading to your very own private balcony - the perfect quiet spot to enjoy your morning coffee or some fresh air in the evening. 2 additional good-sized bedrooms with plenty of closet space complete the upper level. The finished basement provides extra living space for a rec room, home office or guest area & features a 3-piece bathroom with laundry. The fully fenced backyard includes a patio perfect for entertaining, while being a secure space for kids & pets to play. The 1-car attached garage & 2-car driveway provide plenty of parking. Located between downtown Hamilton & Stoney Creek, this property is close to all amenities including shops, restaurants, parks, schools, public transit & more, with easy access to the Red Hill Valley Parkway for commuters. Don't miss your chance to get into a solid starter home in a great location with plenty of potential to make it your own! (id:60365)
27 Steven Street
Hamilton, Ontario
Nestled in Hamilton's vibrant Landsdale neighbourhood, this detached brick home blends the grace of a 1910 century residence with the ease of modern living. Lovingly restored and beautifully updated, 27 Steven St offers a perfect balance of character, comfort, and practicality. Bewelcomed by the bright entry with plenty of built-in storage. The inviting dining room sets the stage for memorable gatherings, while the airy living room offers everyday comfort. The renovated kitchen is a true heart of the home, featuring stainless GE appliances, a gas range, and a moveable island that adapts to your lifestyle. From here, gaze out to the neatly landscaped backyard: a private urban oasis with a two-tiered deck and BBQ area, perfect for quiet relaxation or lively entertaining. Two three-piece bathrooms add convenience for busy households. Additional spaces enhance the home's versatility. The attic offers a bonus retreat half for storage, half for a studio, TV room, or playroom. The basement includes a workshop area and ample storage, supporting both creativity and organization. Location is key, and this address delivers. Enjoy a short stroll to downtown's restaurants, shops, and amenities; cheer on the Ti-Cats at Tim Hortons Field; or explore nearby escarpment trails for a dose of nature. With its blend of timeless charm and modern updates, 27 Steven Street is more than a home it's a lifestyle in one of Hamilton's most walkable urban pockets. (id:60365)
469 Provident Way
Hamilton, Ontario
End unit Luxury Townhouse in the Sought after area of Mount Hope, An exceptional home that offers a perfect blend of luxury, comfort & modern convenience. Features 3 bedrooms and 2.5 bathroom with tons of upgrades. This home Offers a Living Room and/or office room on Ground floor, an ideal space for remote work, a playroom, or a quiet retreat. The 2nd-floor living area features a separate Dining and Living rooms with an open concept stunning kitchen that boasts upgraded Cabinets with soft close mechanism and Upgraded Quartz counter tops, and Upgraded stainless steel appliances. Its open-concept design flows into bright, airy living space perfect for entertaining and an open Balcony for BBQ and outdoor enjoyment. 3rd Level features 3 generous sized bedrooms filled with natural light and 2 full bathrooms ensuring privacy & comfort. 2ND Balcony, Designed with functionality in mind. Double Car Garage attached & a private Front covered porch. Upgrades include tons of Pot Lights, 200 Amp service and BBQ Gas line in balcony. This home is a combination of elegance and an amazing location, presenting an incredible opportunity for those seeking a lifestyle of convenience, quality, & tranquility. A must be on your view list. (id:60365)
469 Provident Way
Hamilton, Ontario
End unit Luxury Townhouse in the Sought after area of Mount Hope, An exceptional home that offers a perfect blend of luxury, comfort & modern convenience. Features 3 bedrooms and 2.5 bathroom with tons of upgrades. This home Offers a Living Room and/or office room on Ground floor, an ideal space for remote work, a playroom, or a quiet retreat. The 2nd-floor living area features a separate Dining and Living rooms with an open concept stunning kitchen that boasts upgraded Cabinets with soft close mechanism and Upgraded Quartz counter tops, and Upgraded stainless steel appliances. Its open-concept design flows into bright, airy living space perfect for entertaining and an open Balcony for BBQ and outdoor enjoyment. 3rd Level features 3 generous sized bedrooms filled with natural light and 2 full bathrooms ensuring privacy & comfort. 2ND Balcony, Designed with functionality in mind. Double Car Garage attached & a private Front covered porch. Upgrades include tons of Pot Lights, 200 Amp service and BBQ Gas line in balcony. This home is a combination of elegance and an amazing location, presenting an incredible opportunity for those seeking a lifestyle of convenience, quality, & tranquility. A must be on your view list. (id:60365)
12 Blackberry Place
Hamilton, Ontario
Set on a prestigious estate street, this one-of-a-kind residence captures the essence of Carlisle living. Soaring 22-foot foyer introduces over 5,400 sq ft above grade, plus an additional 2,900 sq ft on the lower level. The main floor offers a sunken oak-panelled office, expansive living room with 19-foot vaulted ceilings, and a formal dining room overlooking the backyard. Chefs kitchen features solid wood dovetailed cabinetry with soft-close finishes, marble counters, professional-grade appliances, a walk-in pantry, and a breakfast room. It seamlessly opens to the family room with a wood-burning fireplace, large glass sliders to the back deck, and a wet bar with beverage fridge. A cozy octagonal sunroom invites fresh breezes, while a main flr bedroom with ensuite (or additional office) and a full laundry room with new washer and dryer add convenience. Upstairs, a sweeping staircase leads to the double-door entry of the primary retreat. This elevated suite boasts a seating area, vaulted ceilings, a two-sided wood-burning fireplace, a private balcony, and a spa-like ensuite with heated floors, marble counters, infrared sauna, water closet, walk-in shower with dual rain heads, and a generous walk-in closet. Three additional bedrooms, each with soaring ceilings, share a stylish 4-pce bath. A second staircase connects to the mudroom landing. The newly renovated lower level offers flexible living with a media rm/6th bedrm, gym, 4-piece bath, and a walk-up to the backyard. Outdoors, the south-facing yard is a true entertainers paradise: an IPE refinished deck, stone outdoor kitchen with wood-fired pizza oven, saltwater pool, fire-pit, and a cabana complete with bar, change-room, and storageall surrounded by extensive landscaping. Updates include most windows and doors (2016), dual furnaces and A/C units (2022), and newer appliances (2024). A heated 4-car garage and exceptional curb appeal complete this remarkable property.Carlisle living at its finest. Luxury Certified (id:60365)
34 Field Road
Hamilton, Ontario
Some homes catch your eye, this one captures your heart. Welcome to 34 Field Road in historic Jerseyville. A stunning 1870s Victorian where timeless character meets modern comfort featuring 10 ceilings, crown moulding, natural wood trim, and original pine plank floors. This 3-bedroom, 2-bath beauty offers over 2,600 sq ft of living space with a bright country kitchen, breakfast bar and a private backyard oasis with a saltwater pool, waterfall, flagstone patio, and wraparound decks on two levels. Inside, enjoy elegant living with a dining room separated by original bi-fold doors (the dining space currently doubles as a cozy pub ), a versatile family room, and a spacious mudroom/office with main-floor laundry. Upstairs, there are 2 sets of stairs (cool) with a primary suite that is a true retreat complete with gas fireplace, sitting area, walk-in closet, and private balcony. Bonus: heated 2-car garage/workshop and parking for 7+. Book a showing to fully appreciate this 0.5 ac property ready to welcome its next owner. (id:60365)

