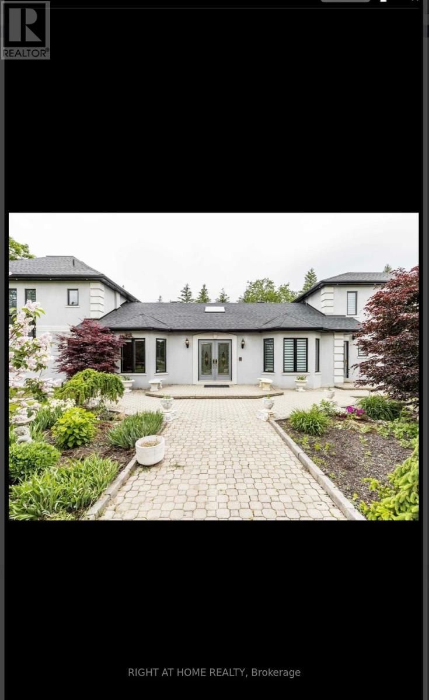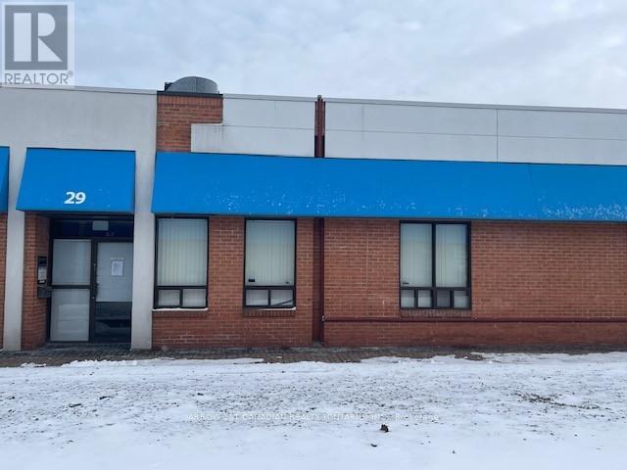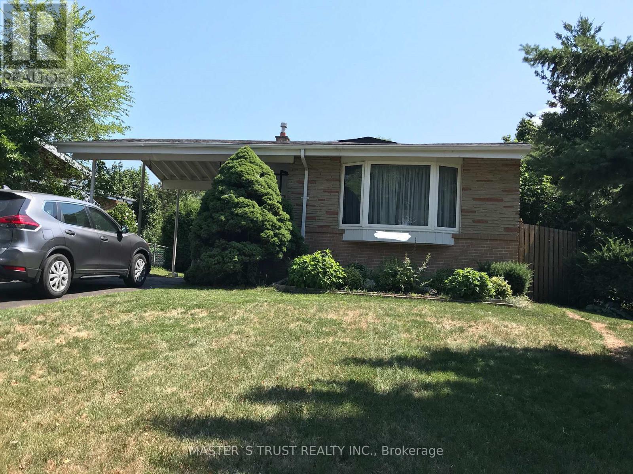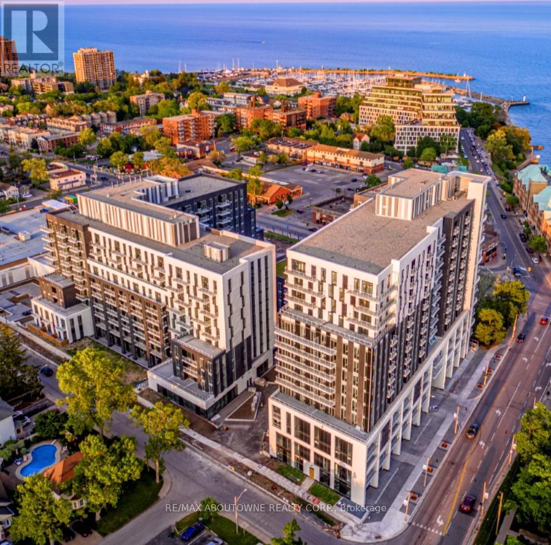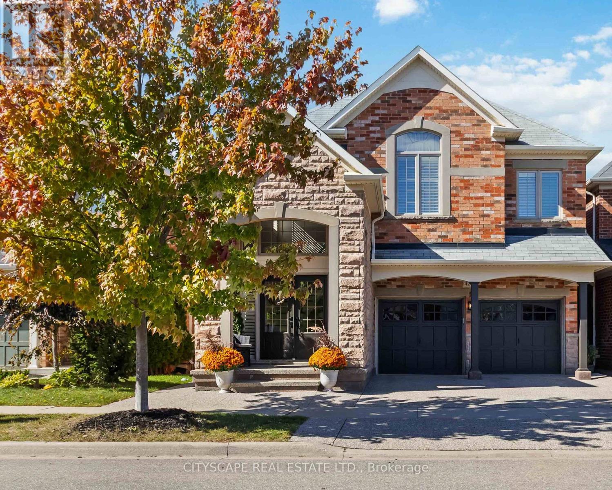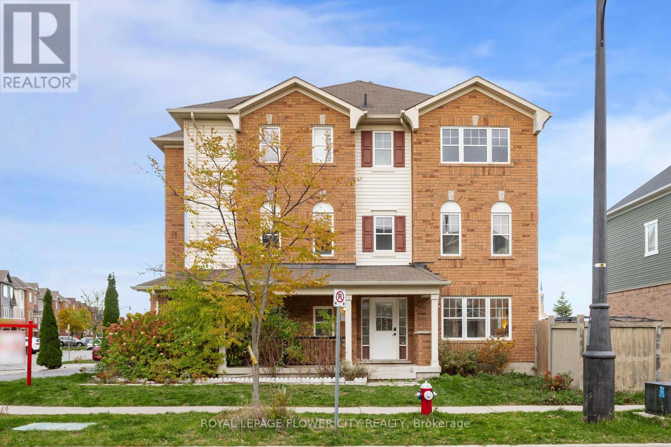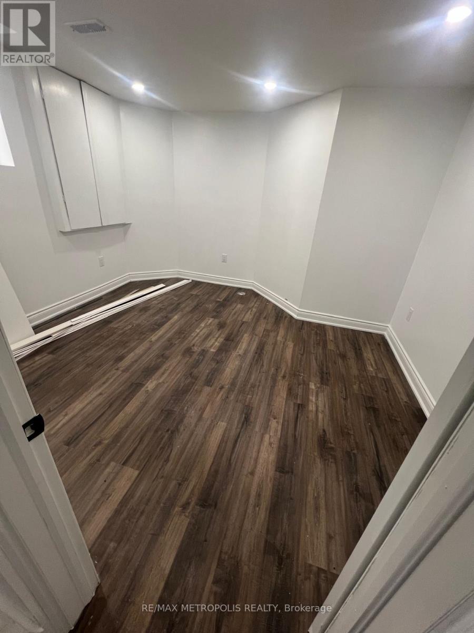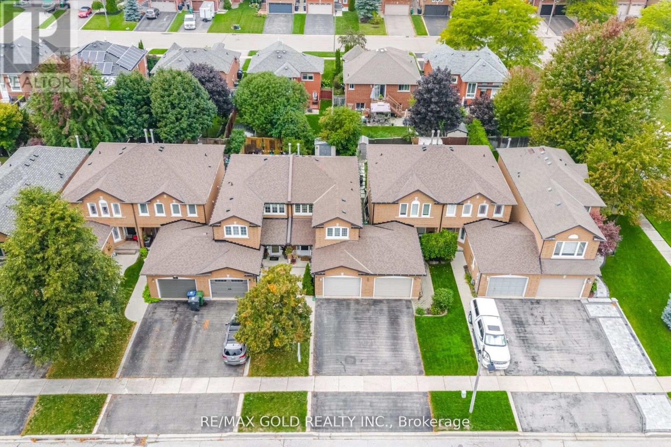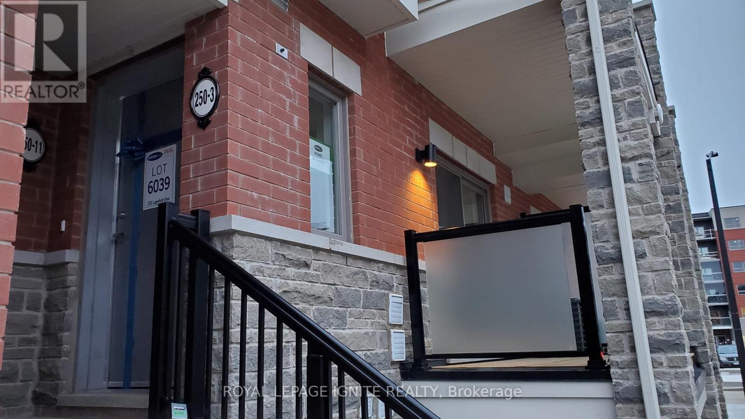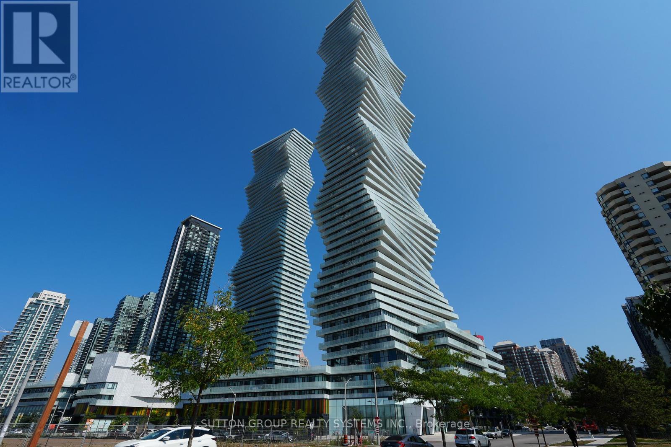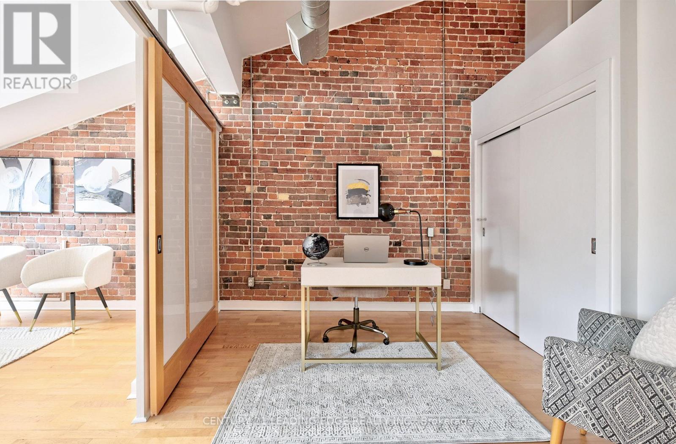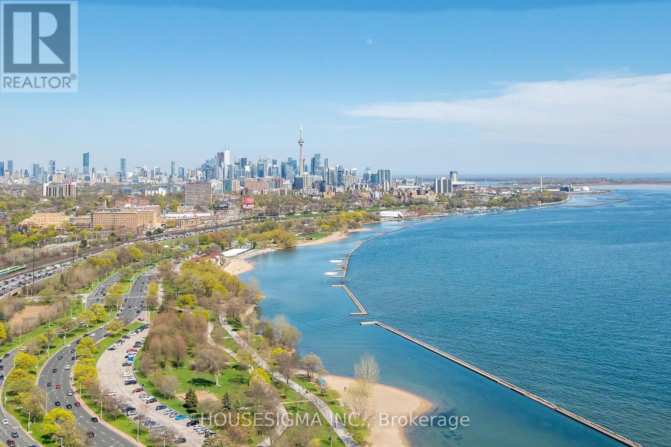4 Havencrest Drive
Caledon, Ontario
Situated on over 1.5 acres, this stunning custom estate offers over 6,000 sq. ft. of luxurious living space with 5 bedrooms, 4 bathrooms, and a 3rd-floor loft. Features include a sun-filled 450 sq. ft. sunroom, 3-season room with wood-burning pizza oven & BBQ, and a private primary suite wing. Crafted with custom solid oak doors, marble floors, and updated finishes, this home exudes elegance throughout. Beautifully landscaped grounds and a finished basement complete this exceptional property. (id:60365)
29 - 6033 Shawson Drive
Mississauga, Ontario
Rarely available and highly functional 1,257 sq. ft. industrial condo unit now available. This turnkey property is perfectly set up for immediate business operations, featuring professional space that includes a formal reception area, two private offices, a dedicated boardroom, and a convenient kitchenette. A unique and valuable amenity is the full washroom, complete with a shower. Logistics are streamlined with a rear drive-in door for easy shipping and receiving. Furthermore, ownership is highly attractive thanks to the extremely low monthly maintenance fee of only $294.84, which includes water. The complex offers ample parking, and the flexible E2-42 Zoning permits a wide variety of multiple uses. This is a premium, low-overhead opportunity-bring all offers! (id:60365)
Upper - 2186 Truscott Drive
Mississauga, Ontario
Beautiful Well-Maintained detached bungalow in Clarkson, Spacious and bright 3 Bedrooms, 1 Bathroom, Ensuite Laundry and private entrance. Conveniently located Near highway, Go Transit, bus routes, schools, parks, gyms, library, shopping plaza and community centre; 17minutes by bus to UTM; Include 2 Driveway parking . **EXTRAS** Tenant is responsible for 70% of all utility bills. (id:60365)
A1205 - 125 Bronte Road
Oakville, Ontario
**BONUS 1 MONTH FREE** PET FRIENDLY Building. The Village at Bronte is a unique Luxury Rental community nestled in Oakville's most Vibrant and sought after neighbourhood - Bronte Harbour! The LIGHTHOUSE is an Affordable 2 Bed, 2 Full Bath Suite with 983 SqFt of Luxury! Bright, Modern & Sleek in Design. Over-sized Dining room Overlooks an Open-Concept Kitchen with contemporary Cabinets & Gorgeous Counters, Plus Full Size Stainless Steel Appliances., Gorgeous Wide Plank Flooring throughout and Convenient In-suite Laundry. Enjoy the Beauty of the Lakefront, Walking Trails, Parks, the Marina and More at Your Doorstep! All without compromising the conveniences of City Living. Walk to Grocery Store, Pharmacy, Restaurants, Shopping, Bank, and other great spots in Bronte! Wonderful Amenities - Pool and Sauna, Resident Lounge, Dining & Social Rooms, Roof Top Patio & Lounge, Fitness Rooms, Dog Spa, Car Cleaning Stall, Car Charging Stations, 24/7 Concierge & Security. NOTE: Parking Available to Rent extra.*PETS WELCOME* Note: Model Suite photos attached to aid in visualization of Finishes. (Finishes are the Same for All Units). Room size and floor plans vary with each Unit. **EXTRAS** Exceptional 5 start hotel inspired Amenities include - Pool and Sauna, Resident Lounges, Dining & Social Rooms, Roof Top Terrace & Lounge, Fitness Rooms, Dog Spa, Car Cleaning Stall, Car Charging Stations, 24/7 Concierge & Security (id:60365)
4269 Vivaldi Road
Burlington, Ontario
Welcome to 4269 Vivaldi Rd in Alton Village - The perfect blend of style, comfort and functionality! Step into this executive 4-bedroom, 3.5-bathroom stone and brick home nestled in one of Burlington's most sought-after communities. Offering 3,369 sqf of elegant living space, including 945 sqf of finished basement. Whether you're entertaining guests or enjoying a quiet evening, this layout is thoughtfully designed to make every space count. Fully renovated in 2023 with high-quality finishes throughout and over $250K invested. This home is ideal for growing families, professionals, or anyone seeking low-maintenance, modern living. Engineered hardwood on all above ground levels, modern tile, and updated fixtures. Open-to-above ceiling in the main entrance area and smooth ceilings on all three floors. The bright open-concept main floor with seamless flow between the living room, dining area and breakfast nook. Gourmet chef's kitchen with built-in black stainless steel KitchenAid appliances, quartz countertops, and custom cabinetry including a coffee station. The upper level offers four spacious bedrooms, a family room, and two full bathrooms. The spa-inspired primary ensuite includes heated floor, large glass shower, free standing tub, heated towel rack, and luxurious finishes that turn daily routines into a retreat. The finished basement is designed for entertainment with a wet bar, built-in Klipsch speakers and plenty of room for movie nights or gatherings. It also includes a Murphy bed and a bathroom, ideal for hosting overnight guests. Beautiful outdoor space featuring a built-in deck and landscaped backyard - perfect for relaxing. This home delivers turnkey luxury in a prime location with every detail elevated for modern living. Located within walking distance to top-ranking schools, parks, and amenities - this home truly shows a 10+. A family-friendly street, excellent walk score, and wonderful neighbours make this the perfect place to call home. (id:60365)
41 Vanhorne Close
Brampton, Ontario
Absolutely Gorgeous Freehold End Unit 2 Car Garage Home With Large Fenced Backyard and 2 Car Driveway In The Heart Of Mount Pleasant!! Home Upgraded Top to Bottom With Nanny Suite And 4 Pc Bath On Ground Level. Main Floor Has Liv/Din Combined With Upgraded Light Fixtures, Large Windows. Huge Family Rm Can Be Keep As Dining Area for Big Family. Huge Family Size Kitchen With Quartz Countertops, Stainless Steel Appl., And Breakfast Area !!Huge Primary Bedroom with 5 Pc Ensuite, W/I Closet and Large Windows, Upper Lvl Laundry, And 2 More Good Size Bedroom and W/I Closets. Its A Home You Must See !! (id:60365)
Bsmt - 69 Jessop Drive
Brampton, Ontario
Beautifully, newly Finished 1-Bedroom Basement Apartment With Private separate Entrance In Prime Brampton Location!, This never-lived in, newly constructed unit is located in an highly sought-after, family friendly neighbourhood of Brampton featuring, functional and open concept layout Living/Dining area, A modern finished kitchen with Quartz countertops and stylish designed cabinetry, with a brand new stove and other appliances. The apartment offers a well designed new modern 3-piece bathroom, a private laundry exclusive for tenant's use, and a conveniently situated bedroom, ideal for professional seeking comfort, convenience and privacy in a prime location. This bright and spacious unit is well lighted with pot-lights throughout and vinyl flooring in the entire unit with storage space. Inclusive of 1 driveway parking space, a generous concrete sideway & backyard space accommodating the large below grade separate entrance. Ideal for commuters with few minutes walk to schools, Parks, shopping plaza, bus stop and major roads. Tenants are responsible for 30% monthly utility cost. (id:60365)
26 Flemington Drive
Caledon, Ontario
Nestled in Caledon's highly desirable Valleywood community, this stunning freehold townhome (linked only at the garage) feels just like a semi-detached! Perfect for first-time buyers or downsizers, it combines modern style with a smart, functional layout. The open-concept main floor features a beautifully upgraded kitchen with granite counters, stainless steel appliances, and abundant cabinetry, overlooking a bright living and dining area that opens to a private fenced backyard with a wood deck - ideal for entertaining. Upstairs offers three spacious bedrooms, including a primary with ensuite and an updated main bath. The finished basement adds versatile living space for a rec room, office, or gym. Major updates include roof (2020), eavestroughs (2023), heat pump & humidifier (2024), EcoBee thermostat, LED lighting, and BBQ gas line. Close to parks, schools, library, Hwy 410 & future Hwy 413 - this is move-in ready living at its best! (id:60365)
Unit 3 - 250 Lagerfeld Drive
Brampton, Ontario
Beautiful Condo townhouse available for lease in a prime location near Mount Pleasant GO Station, with transit at your doorstep. This home features an open-concept living and dining area with a large balcony, a modern kitchen with granite counters, 2bedrooms, 2.5 bathrooms, 9' ceilings on the main floor, laminate flooring throughout, stainless steel appliances, and ample counter space. The primary bedroom includes a4-piece ensuite, while the second bedroom is spacious and bright. Additional features include extra storage under the stairs and close proximity to parks, schools, shopping, and the Mount Pleasant GO Station, just a 2-minute walk away. Rogers 500 MB internet is included-this home is a must-see! (id:60365)
520 - 3883 Quartz Road
Mississauga, Ontario
Welcome To This Beautiful Two Bedroom & Two Full Bathroom Unit Located In The Most Excellent Location Of Mississauga In The City Centre Community. This M City Building Is Less Than 3 Years Old And In The Prime Centre Of Mississauga. Unit Has An Open Concept Feel The Moment You Step Inside With A Combined Kitchen, Dining & Living Room That Walks Out To The Balcony. Laminate Flooring Throughout And Newly Painted (2025). South Facing With Lots Of Natural Light. One Parking Included And Building Amenities Include Outdoor Pool, Concierge, Gym, Party Room & More. Steps To Square One Shopping Mall, Celebration Square, Public Transit, Parks, Schools, Places Of Worship, Restaurants, Grocery Stores & Future LRT System. Mere Minutes To Hwys 403, QEW & 401, & Trillium Hospital. (id:60365)
418 - 81a Front Street
Toronto, Ontario
Nestled in the heart of Old Toronto Located beside vibrant St. Lawrence Market, this exquisite two-story loft offers a unique blend of historical charm and modern luxury. Located just a stone's throw away from the iconic St. Lawrence Market and a mere five-minute stroll to the bustling Financial District this residence is the epitome of convenience and urban living.As you step inside, you are immediately greeted by the stunning exposed brick walls, which infuse the space with character and warmth, reminiscent of Toronto's rich history. The expansive windows flood the unit with natural light, highlighting the soaring ceilings and open-concept design that seamlessly connects the living, dining, and kitchen areas. The spacious living area exudes elegance and comfort, providing the perfect backdrop for hosting intimate gatherings or relaxing after a long day in the city. Ascend the stylish staircase to find an open concept bedroom, each offering a serene retreat with ample closet space and tastefully designed ensuite bathrooms. 81A Front Street, Unit 418 is not just a home; it's a lifestyle. With its unbeatable location, rich character, and luxurious finishes, this loft is a rare find that promises a life of convenience, elegance, and cultural richness. Don't miss the opportunity to make this extraordinary property your new home. (id:60365)
3509 - 1926 Lake Shore Boulevard W
Toronto, Ontario
Stunning South-Facing Corner Suite At Mirabella! Bright & Spacious Corner 2 Bedroom Plus Den With Breathtaking Unobstructed Views Of Lake Ontario And The Toronto Skyline. Primary Bedroom Has A Walk-In Closet And Large Double Vanity Sink Ensuite. Den Has Sliding Glass Doors To Allow For Privacy. Built By Award-Winning Mirabella, This Luxurious Suite Features High-End Upgrades Throughout. Internet Included In Maintenance Fees. Enjoy 10,000 Sq.Ft. Of Private Indoor Amenities Per Tower, Plus 18,000 Sq.Ft. Of Shared Outdoor Spaces. Located In The Sought-After High Park & Swansea Area, Steps From Waterfront Trails, Parks, TTC, And Minutes To Highways & Airport. Resort-Style Amenities Include An Indoor Pool Overlooking The Lake, Saunas, A Fully-Furnished Party Room With A Chefs Kitchen & Dining Area, A State-Of-The-Art Fitness Centre With Park Views, A Library, Yoga Studio, Business Centre, Children's Play Area, 2 Guest Suites Per Building & 24-Hour Concierge. (id:60365)

