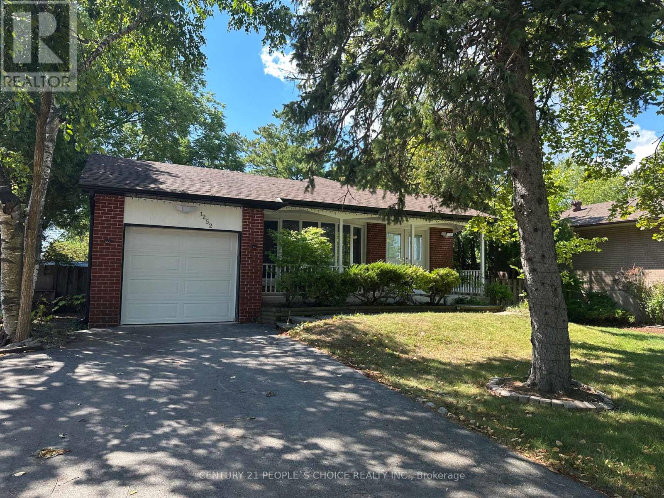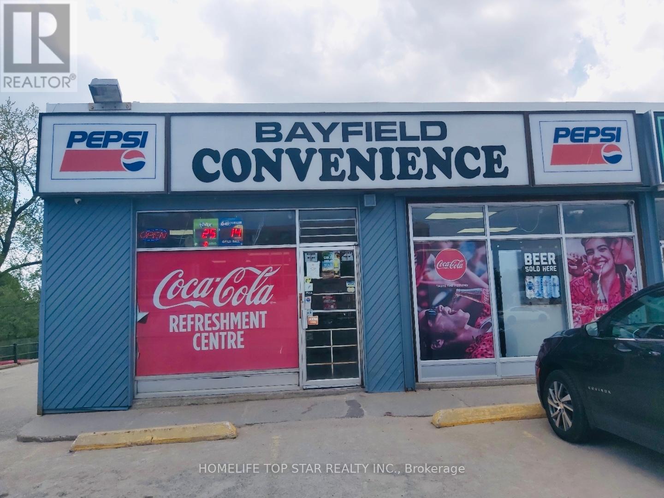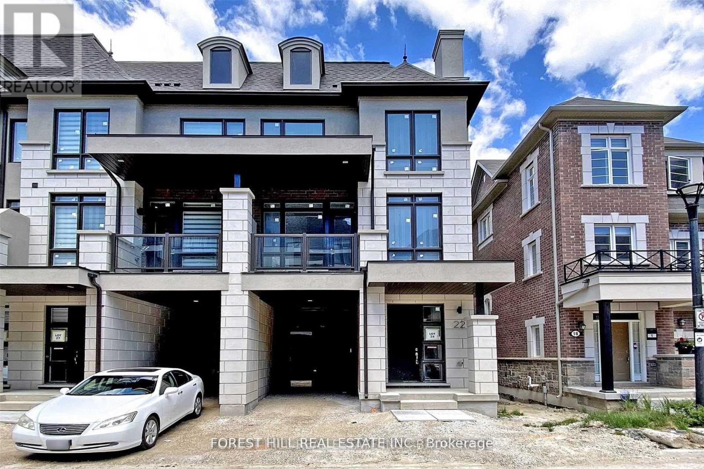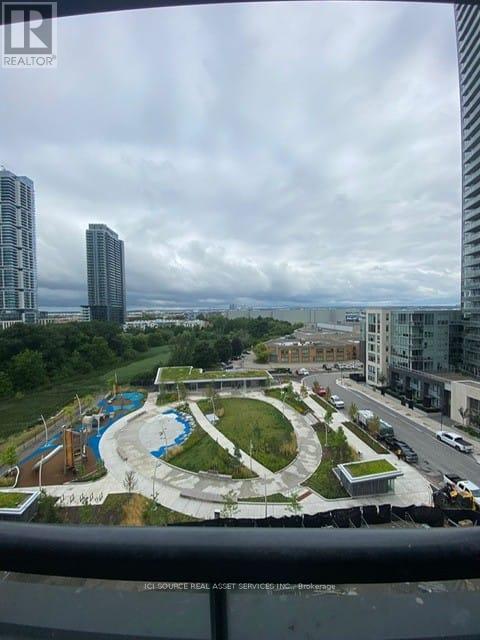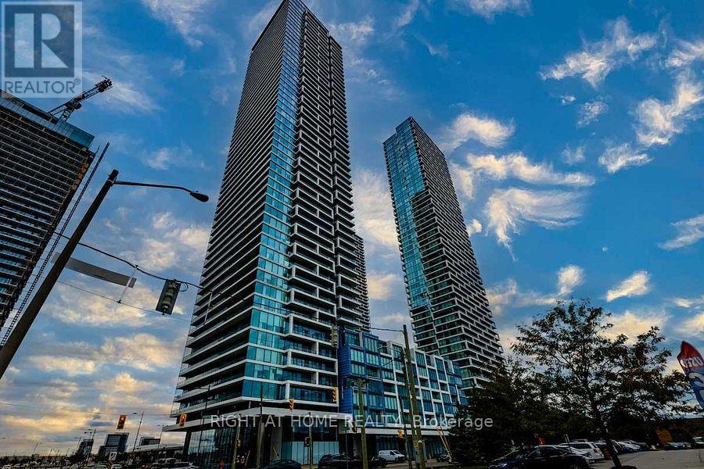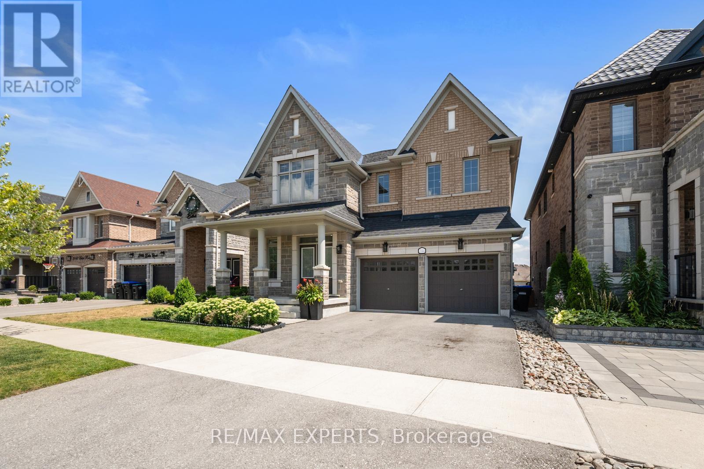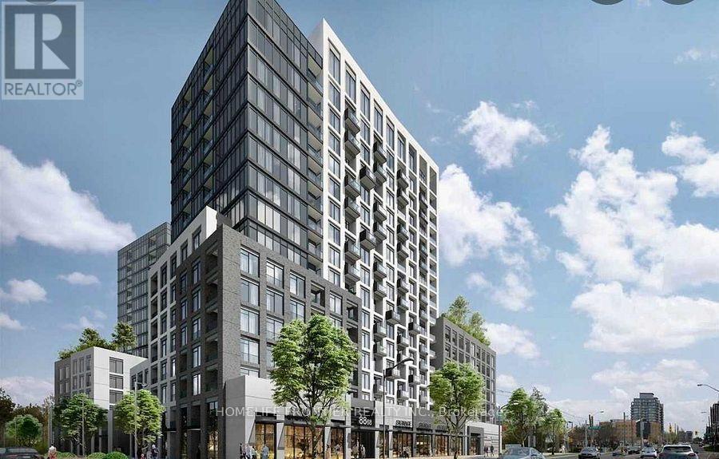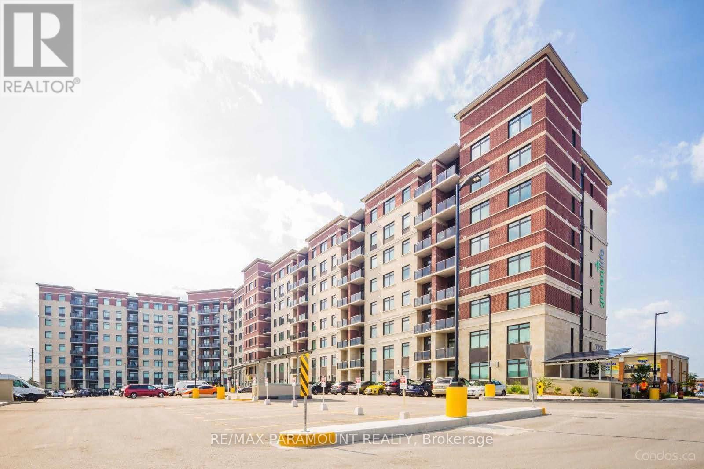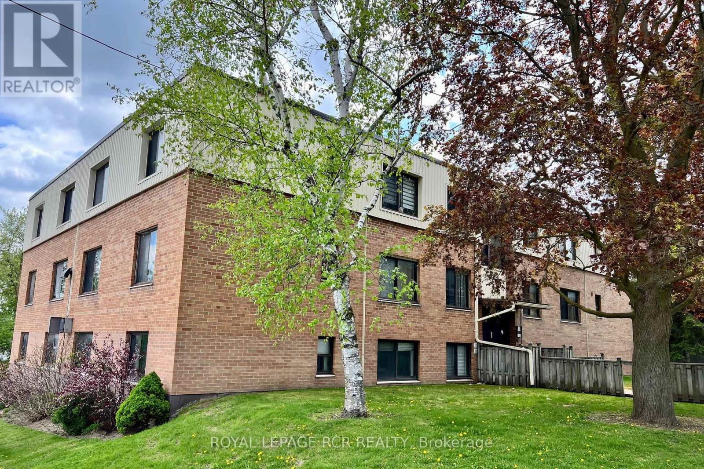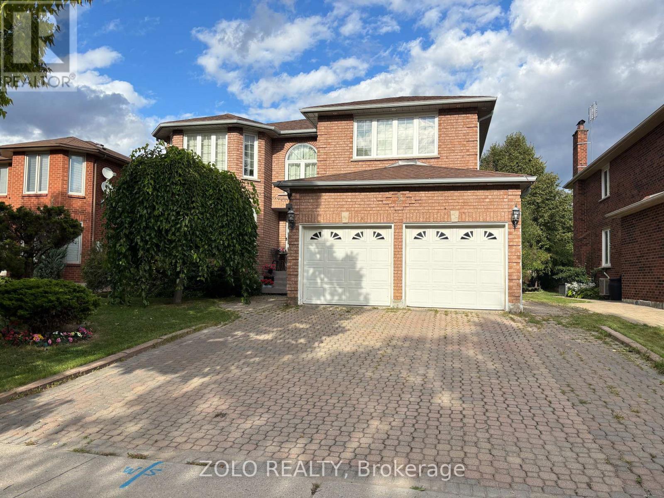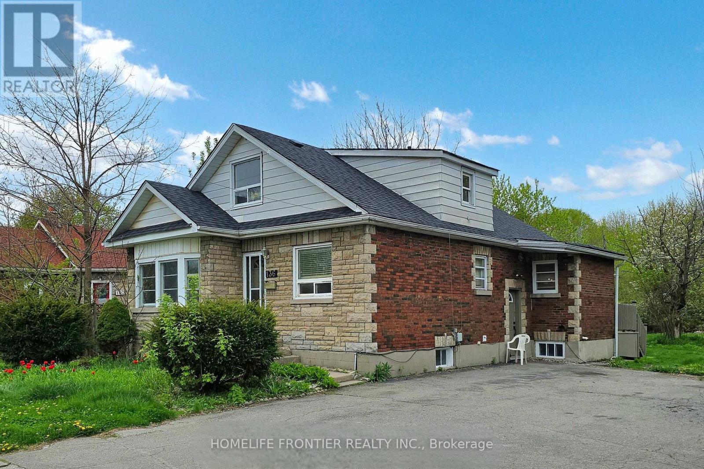Main Floor - 1252 Mont Clair Drive
Oakville, Ontario
Beautiful Fully Detached Bungalow * Upper Portion Only* In A Highly Desirable Area And A Huge Lot. Nice Floors, Updated Bathroom. Newly Painted, En-suit Laundry, Huge Eat-In Kitchen, Close To All Amenities. Minutes To Highway And Shopping. Separate Living Room & Dining Room, Well Maintained. (id:60365)
1 - 102 Bayfield Street
Barrie, Ontario
Exciting opportunity to own a well-established variety/convenience store in Barrie for just $119k. OLG and LCBO licensed. This store is situated in a prime, high-traffic area with excellent exposure and operates a fully functional business, boasting strong sales. Rent $2498.50 + TMI & Tax/Month (id:60365)
22 Banshee Lane
Richmond Hill, Ontario
Distinctive Location In The Heart Of Richmond Hill! Beautiful End Unit Townhome, Hardwood And Ceramic Throughout Main And 2nd Floor, Deck On Main, Balcony Off Kitchen And Off Master Bedroom. Stainless Steel Appliances In Spacious Kitchen With Quartz Counters And A Great Eating Space With An Abundance Of Natural Light Flowing Right Through To The Living/Dining Room. Close To Transit And Close Proximity To Many Amenities!!! (id:60365)
703 - 2920 Highway 7
Vaughan, Ontario
In close proximity to RioCan Colossus Centre of Woodbridge, Vaughan Metropolitan Centre, York University, 7/400 Power Centre, YMCA at The David Braley Vaughan Centre, Cortellucci Square, Vaughan Mills, and more. Convenient access to 400, Vaughan Metropolitan Centre TTC Subway station, Hwy 7 and 407. Occupancy for the 760-sqft 2-bedroom, 1-bathroom condo. Locker/parking included. *For Additional Property Details Click The Brochure Icon Below* (id:60365)
307 - 950 Portage Parkway
Vaughan, Ontario
Welcome to Transit City Tower 3 (East Tower) - a functional 2-bedroom + den, 2-bathroom suite designed for modern urban living. With 9-foot ceilings, floor-to-ceiling windows, and laminate flooring throughout, the suite feels bright, open, and inviting. The open-concept kitchen features quartz countertops, integrated appliances, and modern finishes, perfect for cooking and entertaining. The primary bedroom offers a private ensuite and closet space, while the second bedroom is ideal for family, guests, or a home office. The versatile den provides additional functional space, and the balcony offers unobstructed views for relaxing or entertaining. Residents enjoy amenities, including a state-of-the-art fitness centre, rooftop terrace, stylish lounge areas, and 24-hour concierge service. The building also provides access to the YMCA, a 9-acre park, shopping, dining, and entertainment, ensuring a vibrant urban lifestyle right at your doorstep. Located in the heart of the Vaughan Metropolitan Centre (VMC), this location offers unparalleled transit access - just steps from the VMC Subway Station, YRT Bus Terminal, and VIVA routes, with quick connections to downtown Toronto, York University, and Yorkdale Mall. Commuting is effortless with Highways 400 and 407 just minutes away. (id:60365)
2144 Dale Road
Innisfil, Ontario
Welcome to 2144 Dale Rd - an exceptional detached home offering nearly 5,000 sq ft of total living space, inclusive of a beautifully finished walkout basement. With an elegant facade and a 2-car garage, this home faces greenery on a quiet, peaceful street and sits on a premium deep lot adorned with vibrant plants and flowers at the front. Boasting 3,246 sq ft above grade (as per MPAC), the home features 4 spacious bedrooms, a versatile loft area, and a private main floor office with double French doors and glass inserts. The bright, freshly painted layout is filled with natural light from numerous large windows and showcases 9-ft smooth ceilings, generous principal rooms, hardwood floors on the main level, a cozy gas fireplace, and a large eat-in kitchen with a centre island, stainless steel appliances, gas cooktop, built-in oven, granite countertops, and a stylish backsplash. The expansive finished walkout basement adds tremendous value and flexibility - featuring pot lights, a fifth bedroom, a kitchenette, a stunning feature wall with an electric fireplace, a 3-piece bathroom, ample storage, and direct access to the fully fenced backyard - making it perfect for an in-law suite, rental opportunity, or extra living space. Outside, enjoy a large deck with scenic views and stairs leading down to a massive backyard-perfect for entertaining, gardening, or simply relaxing. Decorative stone landscaping between the homes offers a clean, low-maintenance appeal. This one-of-a-kind property is ideally located close to all the finest amenities Innisfil has to offer! (id:60365)
210w - 3 Rosewater Street
Richmond Hill, Ontario
Don't miss great opportunity to rent this stunning 1 bedroom apartment with open balcony and large terrace in prestigious Westwood gardens. 9 feet ceiling, floor to ceiling windows, exceptional top comfort and technology design and amenities. Modern living with contemporary finishes. Owned parking and locker. Walking distance to Yonge street, min. to hwy 7, 407. Walking distance to Go station! Minutes to Finch subway by VIVA. This unit designed to meet all your needs! High speed internet is included. Unit is partially furnished. (id:60365)
232 - 7325 Markham Road
Markham, Ontario
Spacious 846 sq feet 1 Bedroom + Den Unit With Energy Efficient Design/Solar Panels To Keep Utilities Low. Prime Location On Markham Road With Excellent Views. Beautiful Modern & Neutral Style. Granite Kitchen With Breakfast Bar. Bright & Sunny Unit. Includes 1 Parking & 1 Large Locker. Rent Is Plus Utility.Walking Distance To Costco, Shopping,& Transit.Close to Highways.En Suite Laundry. Won't Last Long! (id:60365)
9 - 136 Scanlon Avenue
Bradford West Gwillimbury, Ontario
Welcome To This Beautifully Updated 2 Bedroom Condo, Ideally Located In The Heat Of Bradford! Features Include The Galley-Style Kitchen Which Has Been Updated With Sleek Quartz Countertops, Convenient Pantry, And Built-In Desk Unit, Perfect For A Home Office Setup. The Large Combined Living Room/Dining Room Is Bathed In Natural Light, Offering A Bright & Airy Feel, & Features A Beautiful Feature Wall. The Open-Concept Design Flows Seamlessly, Making It An Ideal Space For Entertaining. The 2 Bedrooms Are Spacious, & Both Have Large Windows That Allow Plenty Of Natural Light, & Each Offers Generous Closet Space. The Updated Bathroom Includes A Modern Pocket Door For Added Style And Functionality. This Condo Comes With 2 Exclusive Parking Spots And 1 Locker For Extra Storage. You'll Enjoy The Convenience Of Being Within Walking Distance To Transit And Local Amenities Including Restaurants, Shops, Schools And Parks. Don't Miss Out On This Fantastic Opportunity. (id:60365)
3 Lucy Drive
Richmond Hill, Ontario
**Bright & Private - All Inclusive furnished Basement(Utilities and high speed Wifi included).** This basement unit offers full privacy with your own exclusive bathroom, laundry, and kitchen. Every room has windows for natural light, making the space bright and welcoming. The apartment also features a separate private entrance, a modern kitchen with appliances, and a spacious bedroom. Rent includes all utilities and one driveway parking spot, providing a convenient, move-in ready living option. (id:60365)
#basement - 136 Gibb Street
Oshawa, Ontario
Spacious 4-Bedroom Basement Apartment In A Fantastic Central Location! Freshly Painted With Brand-New Flooring Throughout, This All-Inclusive Unit Is Move-In Ready. Enjoy The Convenience Of Ensuite Laundry, Two Parking Spaces, And Utilities Included (Heat, Hydro, And Water). Situated Right Across The Street From A School, With A Bus Stop At Your Doorstep And Shopping And Amenities Just Minutes Away. A Comfortable, Well-Kept Home In A Prime, Family-Friendly Area (id:60365)
3 Holden Court
Scugog, Ontario
The Perry Corner model is known for it's open concept design and flow. This fantastic home provides the opportunity to select your own unique finishes. This 2-storey home located in the new Holden Woods community by Cedar Oak Homes is just awaiting you to select the final touches/interior colour selections. Can't beat the location being located on the court, across from a lush park and very close to the Hospital, minutes away from the Lake Scugog waterfront, marinas, Trent Severn Waterways, groceries, shopping, restaurants and the picturesque town of Port Perry. The Perry Corner MOD Model Elevation A is approximately 2818sqft. This is the perfect home for your growing family with an open concept design, large eat-in kitchen overlooking the great room, dining room and backyard. The great room includes direct vent gas fireplace with fixed glass pane. This homes exquisite design does not stop on the main floor, the primary bedroom has a huge 5-piece ensuite bathroom and a a huge oversized walk-in closet. This home boasts 4 Bedroom, 3.5 Bathrooms. Hardwood Floors throughout except tiled areas and granite countertops. This home includes some great upgrade features, such as smooth ceilings on the main, pot lights in designated areas, cold cellar, 200amp panel, upgraded railings, stained oak stairs, granite countertops in kitchen with double bowl undermount sink, and $10,000 in decor dollars. 9 ceilings on ground floor & 8 ceilings on second floor, Raised Tray Ceiling in Primary Bedroom and 3 Piece rough-in at basement to list some of the upgraded features. Finally, there is no sidewalk on this property. (id:60365)

