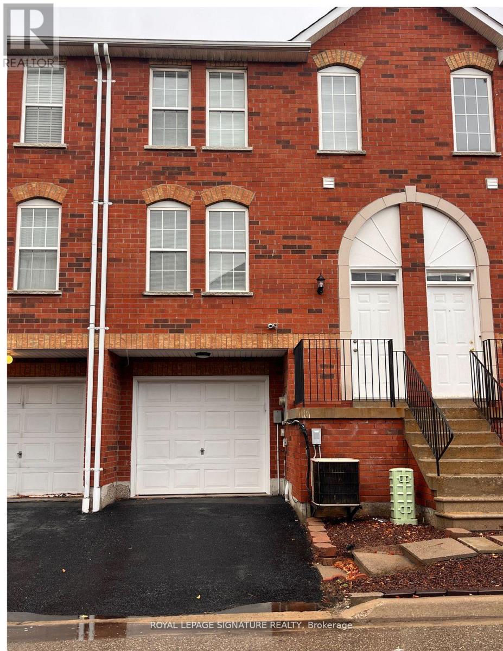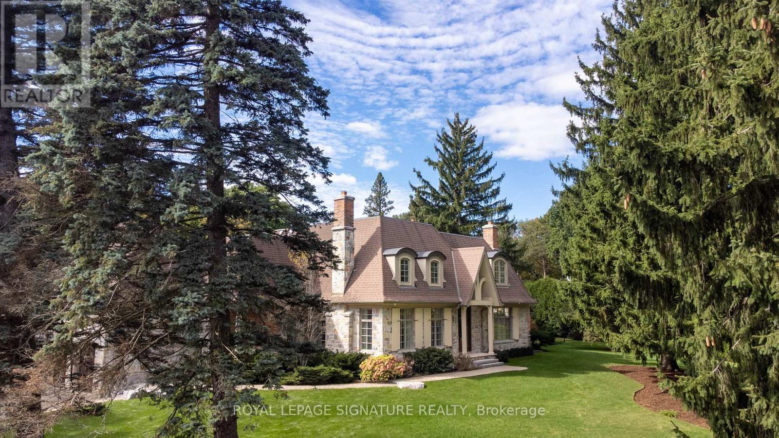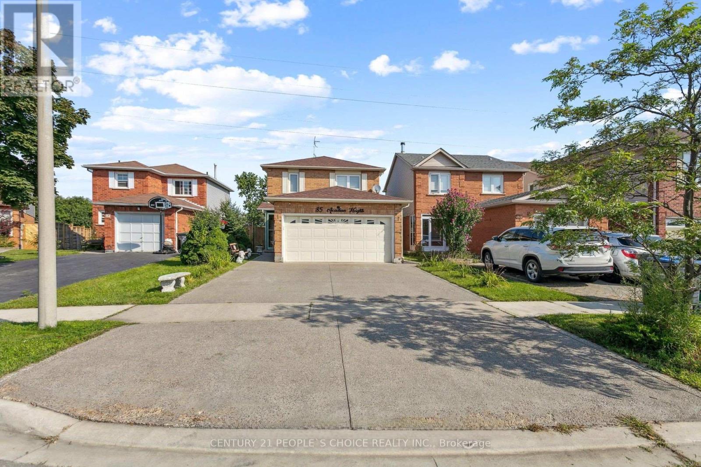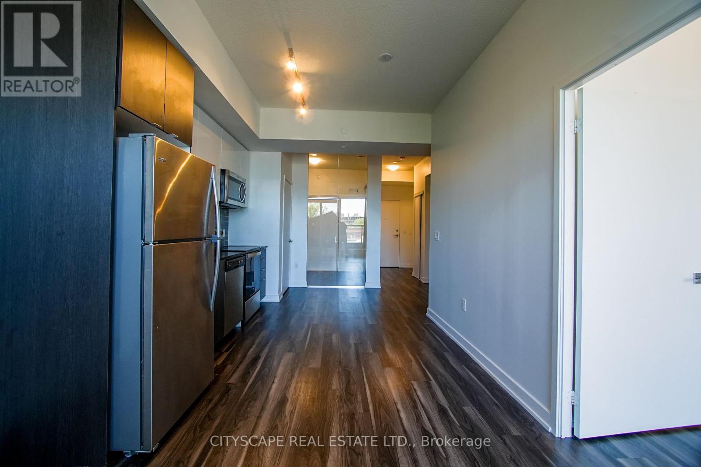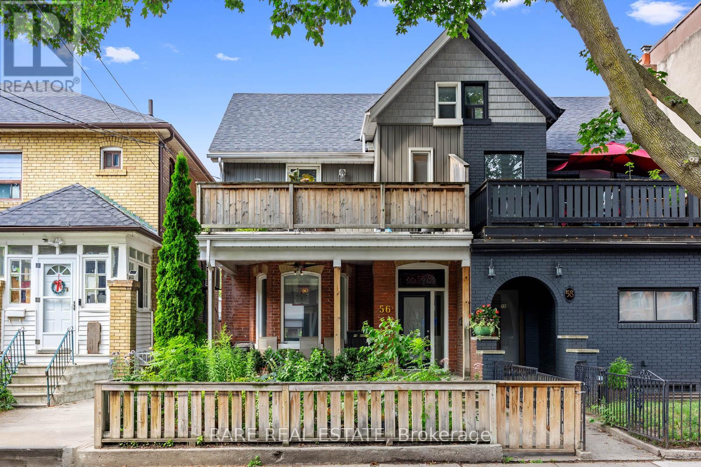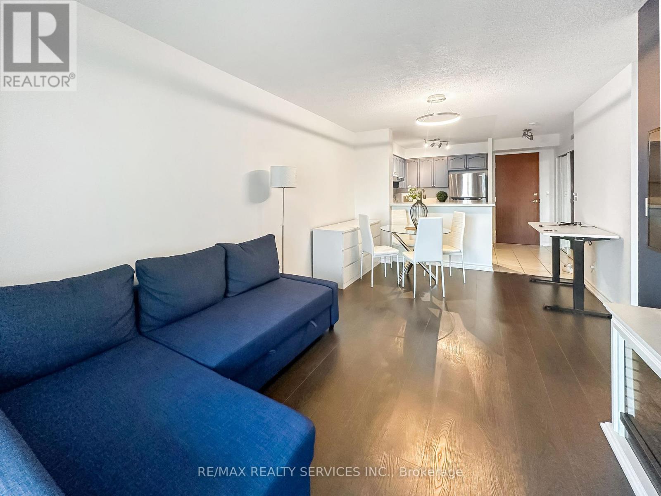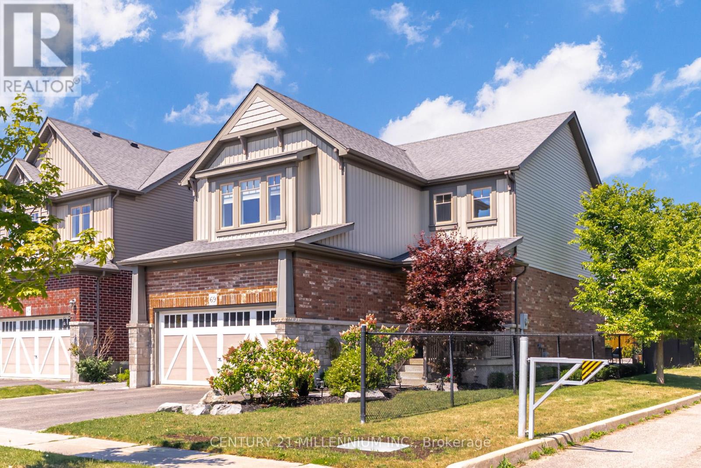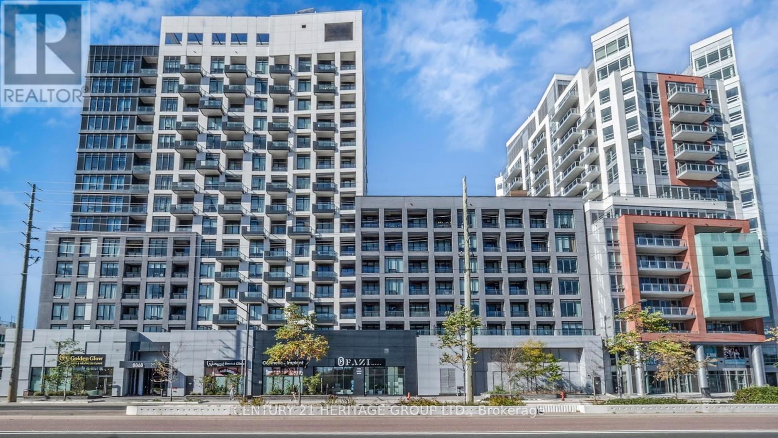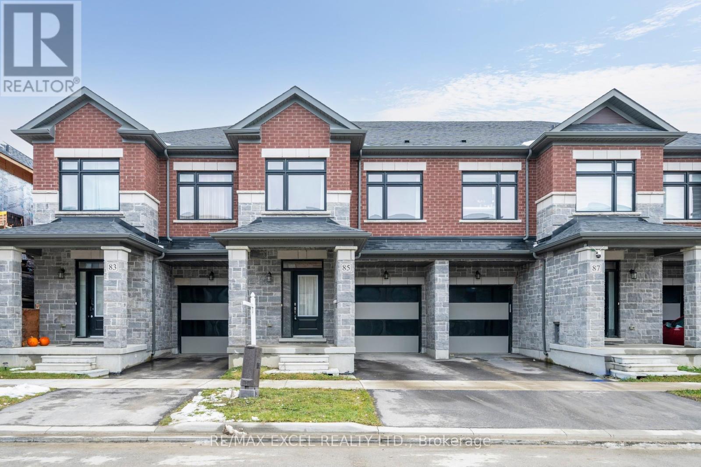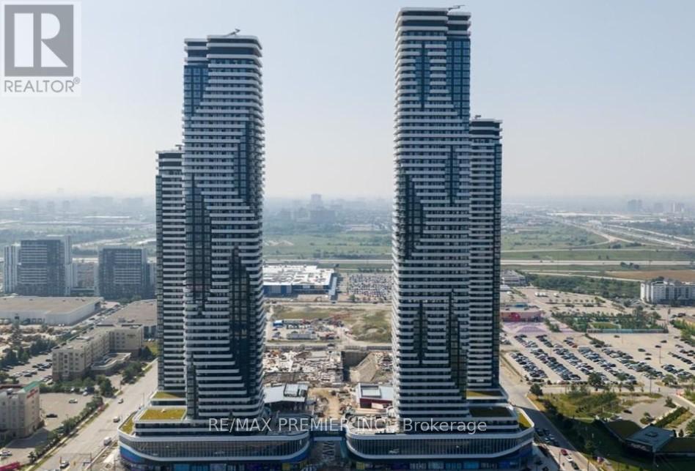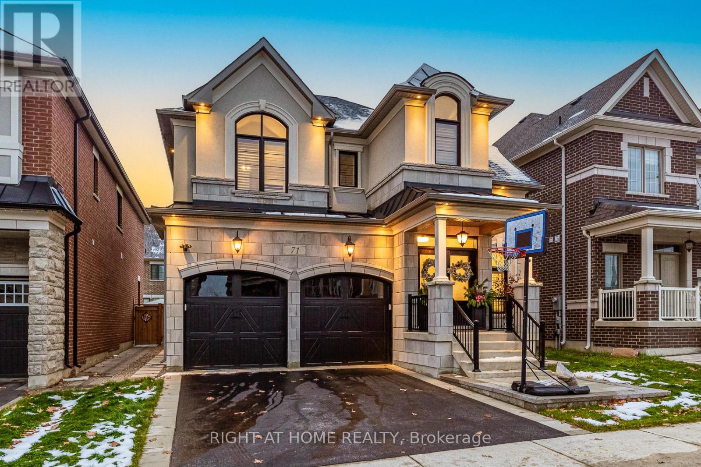6880 Meadowvale Town Centre Circle
Mississauga, Ontario
Welcome to this beautiful three storey condo townhouse located in the highly sought after Meadowvale community. Offering three spacious bedrooms and three bathrooms, this home provides a comfortable and functional layout ideal for families or professionals. The open concept main floor features a bright living and dining area complemented by a modern kitchen with quality finishes and ample storage. Upstairs you will find well sized bedrooms including a primary suite with its own ensuite bath. Enjoy outdoor living in your private backyard overlooking a peaceful ravine, perfect for relaxing, entertaining, or summer barbecues. With parking for two vehicles and a location that puts you close to parks, top rated schools, shopping, restaurants, and public transit, this home offers the perfect combination of style, comfort, and convenience. A fantastic opportunity to lease in one of Meadowvale's most desirable neighbourhoods. (id:60365)
1161 Tecumseh Park Drive
Mississauga, Ontario
Immerse Yourself In Opulence With This Custom Built French Chateau Wrapped In Indiana Limestone On A Secluded Peninsula Lot. This Stately Home Boasts Over 10,000 Sq/Ft Of Finished Living Space With A Perimeter Fronting Nearly 600' Between Tecumseh Park Cres & Tecumseh Park Dr. Perfectly Manicured Augusta National Inspired Grounds With Mature Pine & Over 250 Luscious Emerald Cedars For Maximum Privacy. Expansive Main Floor Layout Features A Spectacular Kitchen Finished In Elegant Granite, Luxurious Dining/Sitting Areas, Gas Burning Fireplaces Complete In Limestone, Laundry & A Separate Wing That Boasts The Master Bedroom With 17 Foot Ceilings, A Six Piece Ensuite Bathroom, Oversized Walk-In Closet & A Walk-Out To The Backyard. Complemented By Three Additional Bedrooms On The Upper Level, Media Room & Two Further Bedrooms On The Lower Level That Can Be Utilized As Nanny Quarters - Each With Their Own Ensuite Bathrooms. The Lower Level Is An Entertainers Dream, Consisting Of A Gym, Rec Area, Movie Theatre, Wine Cellar, Leather Closet, Second Laundry Or Potential Second Kitchen. Triple Car Heated Garage With Car Lift & Mezzanine Makes It Ideal For The Car Enthusiast & Allows For Ample Storage. Situated On The Most Prestigious Street In Lorne Park And Within The Renowned Lorne Park School District. Short Drive To Toronto & The Best Of Affluent South Mississauga. Exceptional Value For A Home Of This Size & Quality, It Is Truly Not To Be Missed. (id:60365)
85 Acadian Heights
Brampton, Ontario
Welcome to this beautiful detached 3+1 bedroom home, a master bedroom with an attached washroom, and a spacious bedroom with a kitchen in the basement-perfect for families or international students. Located on a family-friendly street in a prime location, it features a serene backyard and parking for four cars. Recent updates include new windows, furnace, hot water tank, and roof shingles. Conveniently close to public transit, parks, Sheridan College, Shoppers World Mall, and more, this home offers easy access to Hwy 407, 403, and 410, making commuting a breeze. Don't miss out on this amazing opportunity-book your viewing today! (id:60365)
Basement - 65 Olivia Marie Road
Brampton, Ontario
Stylish and Spacious! Discover this beautifully renovated legal 2-bedroom basement apartment featuring a private separate entrance in the sought-after Brampton West community. Separate Mailbox! Enjoy a bright open-concept layout with a generous living and dining area, a modern kitchen with ample cabinetry, and a full bathroom. The apartment boasts large windows, carpet-free flooring, and modern LED pot lights throughout.Both bedrooms offer excellent space, including a walk-in closet. You'll also appreciate the private laundry area with a sink and extra storage space. Freshly painted and move-in ready!All utilities is included for just monthly payment of $100.00 except Wi-Fi. Ideally located close to shopping, major highways, schools, parks, and all amenities, perfect for comfortable, convenient living! (id:60365)
221 - 859 The Queensway
Toronto, Ontario
Welcome to this newly built luxury condo. This huge stunning over 850sqft 2 Bed plus Den that can easily be converted into a 3rd bedroom!! & 2 full Bath Unit is located in a luxury boutique style building in South Etobicoke with convenient access to all amenities, Pearson International Airport and all major highways! Top 3 reasons why you will love this property; 1) Ideally laid out open concept kitchen/living room with walkout to balcony quiet balcony with no noise! - No lost Space! 2) King Size Bed in Primary bedroom! 9ft floor-to-ceiling windows 3) Exceptional finishes include; quartz countertops, wide plank laminate flooring, stainless steel appliances, new lighting & more! Minutes to downtown toronto, Islington subway stn, great restaurants, parks, schools, public transit and highways 427/401/QEW. 1 Year old building w/24 hour security & state of the art amenities! (id:60365)
56 Brock Avenue
Toronto, Ontario
Looking for a deceptively large family home at the trifecta of great queen west neighborhoods? Then get ready to Rock Out With Your Brock Out! 2.5 Storey Semi features 3 Bedrooms, 3 Bathrooms, 2 Kitchens - 2 side by side parking spots via lane (with laneway housing potential to boot), and a large basement ready to meet your vision. Looking to renovate - or perhaps House Hack your way into the market? 56 is an easy 2-unit split for an enterprising buyer or renovator. (id:60365)
505 - 2545 Erin Centre Boulevard
Mississauga, Ontario
Immaculate fully furnished 2 bedroom, 2 bathroom unit (with parking) located in the highly sought-after Erin Mills neighbourhood. This bright and sunny suite offers a spacious and functional open concept layout with large windows that fill the home with natural light throughout the day. Enjoy unobstructed views from the living area and bedrooms, creating a warm and inviting space that is perfect for both everyday living and entertaining. The unit comes fully furnished with stylish, like-new furniture in excellent condition truly move-in ready. Just pack your bags and settle in. The modern kitchen is equipped with quality appliances and ample cabinetry, while the bedrooms provide generous closet space and comfortable layouts. Both bathrooms are well appointed with clean finishes, and in-suite laundry adds to the convenience. One parking space is included, along with all utilities, making this an exceptional value and hassle-free living experience. Situated in one of Mississauga's top school districts, the property is located right next to John Fraser Secondary School, Gonzaga Secondary, and other highly rated schools, offering families access to some of the best education in the city. The location also provides unmatched convenience with Erin Mills Town Centre, Credit Valley Hospital, community centres, parks, and a wide range of shops and restaurants all nearby. Easy access to Highway 403, 401, and public transit makes commuting simple and efficient. This is a rare opportunity to lease a fully furnished home in one of Mississauga's most desirable neighbourhoods. Don't miss out on the chance to enjoy a beautiful, turnkey living space with everything you need included. (id:60365)
69 Preston Drive
Orangeville, Ontario
Welcome to 69 Preston Drive, Orangeville!Located in the desirable Meadowlands neighbourhood, this meticulously maintained 3-bedroom, 2.5-bathroom Albion model home offers the perfect blend of comfort, style, and convenience. A great commuter location, its just steps from schools, parks, and everyday amenities.Step into the spacious foyer with soaring cathedral ceilings and immediately feel the bright, open flow of this carpet-free home. The main floor features gleaming hardwood floors, pot lights, and a seamless open-concept design. The large, upgraded eat-in kitchen is sure to impress with granite countertops, stainless steel appliances, under-cabinet lighting, and ample cabinetry. From the dining area, walk out to the private stone patioperfect for entertaining or enjoying quiet evenings outdoors.Upstairs, the oversized primary suite offers a spa-like 5-piece ensuite and a generous walk-in closet. Two additional spacious bedrooms share a well-appointed bath, while the convenient upper-level laundry adds to the ease of daily living.The backyard is a true retreat, with low-maintenance landscaping, a stone patio and walkway, and added privacy backing onto a trail. The lower level is left unfinished so you can bring your own vision to life. Rough in for bath/kitchen already there! This exceptionally clean, move-in ready home is an outstanding opportunity in one of Orangevilles most sought-after communities. (id:60365)
1305 - 8888 Yonge Street N
Richmond Hill, Ontario
Welcome to Unit 1305 at 8888 Yonge Street Condos - a luxurious 3-bedroom plus den suite with 3 bathrooms, designed for modern living. Boasting 1,664 sq. ft. of indoor space and a 175 sq. ft. outdoor terrace, this elegant suite offers ample room for comfort and entertainment. Situated on the 13th floor of a stunning 15-storey building, you'll enjoy contemporary design and convenient access to major transit routes, including Highway 407, Highway 7, Langstaff GO, VIVA transit, and the upcoming TTC Yonge North Subway Extension. Parking is available for purchase at $50,000, and lockers can be purchased for $5,000. Maintenance fees are $13.65 for storage and $45.00 for parking. Exclusive Rogers Internet Cable rights for the entire building, with a special offer of just $16 per month for internet service. Additionally, take advantage of an exclusive Vendor Take-Back (VTB) mortgage at a competitive rate, making ownership more accessible. First-time homebuyers can benefit from the GST/HST New Housing Rebate and the First-Time Home Buyer GST Rebate, offering additional savings. Experience the ultimate in modern comfort and convenience at 8888 Yonge Street, Unit 1305! (id:60365)
85 Robert Eaton Avenue
Markham, Ontario
Absolute Gem! Located In Markham's High-Demand Middlefield Community! This Nearly-New (2 Yrs) 4-Bed, 3-Bath Townhome Boasts Extremely Rare 9-Ft Ceilings On BOTH Main & 2nd Floors! Open Concept, Sun-Filled Layout W/ Upgraded Hardwood Flrs Thru-Out. Modern Kitchen W/ S/S Appliances. Spacious Primary Bdrm W/ Walk-In Closet. Extremely Convenient 2nd Floor Laundry & Direct Access To Garage. Walk To Parks & The Aaniin Community Centre. Move-In Ready! (id:60365)
618 - 8 Interchange Way
Vaughan, Ontario
Brand New Menkes-Built Luxury Condo Never Lived In! This Stunning 2-Bedroom, 1-Bathroom Corner Unit Features Almost 10-Ft Ceilings, Two Separate Balconies - One Connected To The Living Room And The Other To A Bedroom - With Floor-To-Ceiling Windows Filling The Space With Natural Light And Offering Beautiful Views Of The Festival Community Garden. The Modern Open-Concept Kitchen Boasts Stainless Steel Appliances, Quartz Countertops, And Contemporary Cabinetry, Flowing Seamlessly Into The Bright Living Area. Additional Highlights Include Ensuite Laundry, A South-West Facing Orientation, And Access To Exceptional Amenities Such As A Fitness Centre, Party Room, Rooftop Terrace, And More. Perfectly Located Just Steps From VMC Subway, Viva Transit, And Minutes To Hwy 400/407, York University, Vaughan Mills, Costco, And IKEA - A Must-See Home Combining Luxury, Comfort, And Convenience! (id:60365)
71 Ten Pines Road
Vaughan, Ontario
Welcome to beautiful 71 Ten Pines Rd. This gorgeous 4 bedroom, meticulously cared for home, shows true pride of ownership. Located in the prestigious area of Kleinburg, this home boasts spacious rooms with over 100k spent on upgrades. Some of these include a stunning custom designed kitchen with a built-in oven and countertop stove, entertainment wall, coffered ceiling in the family room, hardwood floors throughout, wainscotting throughout, California style shutters over all windows, large door and entry ways with upgraded trim, 9 ft. smooth ceilings on both floors, elegant light fixtures, interior and exterior pot lights, front and rear interlocking, irrigation system, custom designed closet and additional custom closet system in the master bedroom. Highest elevation with stone and stucco exterior. This is a wonderful opportunity to own a lovely turn-key home in a quiet neighbourhood with a friendly community, parks, trails and great schools! (id:60365)

