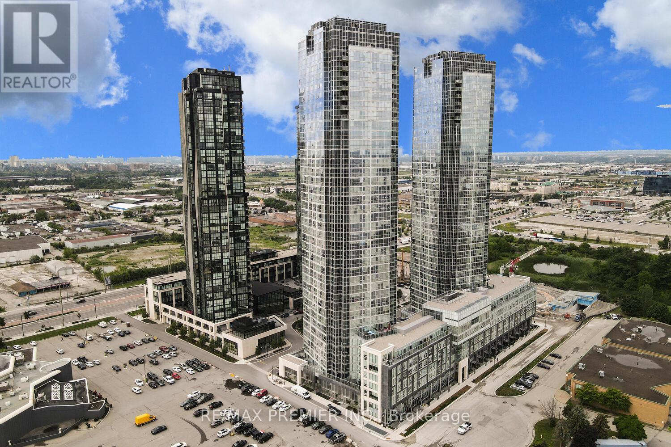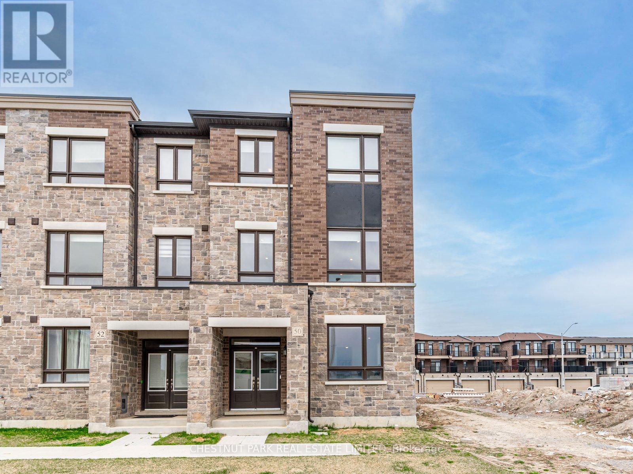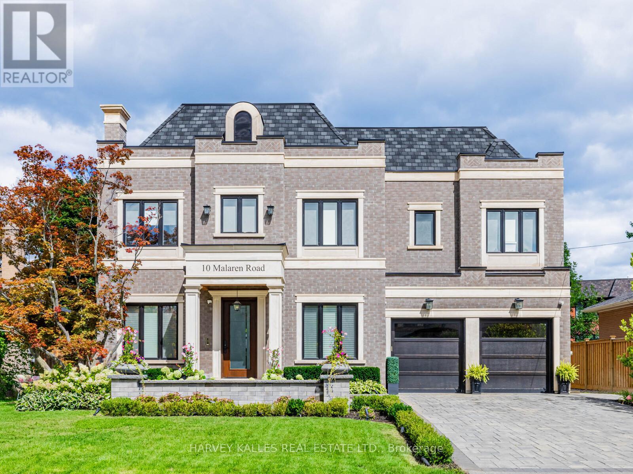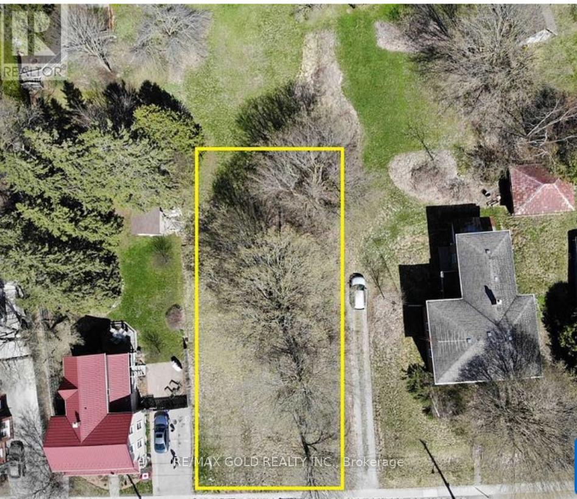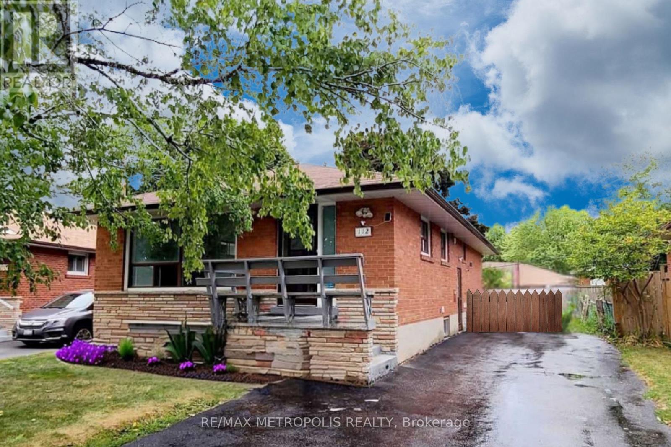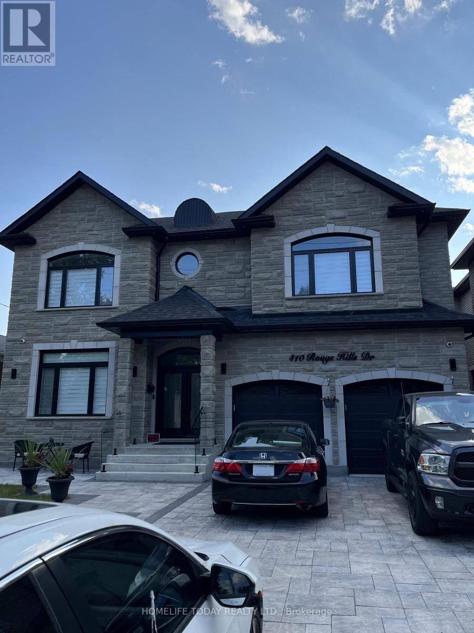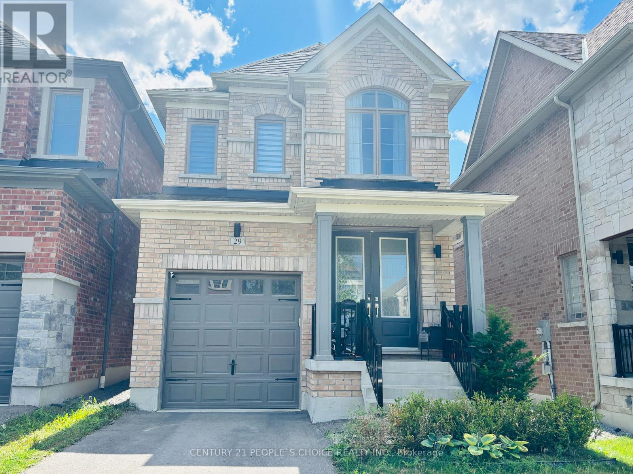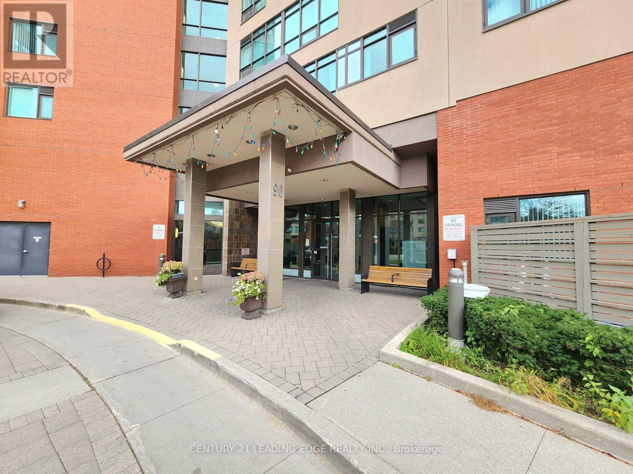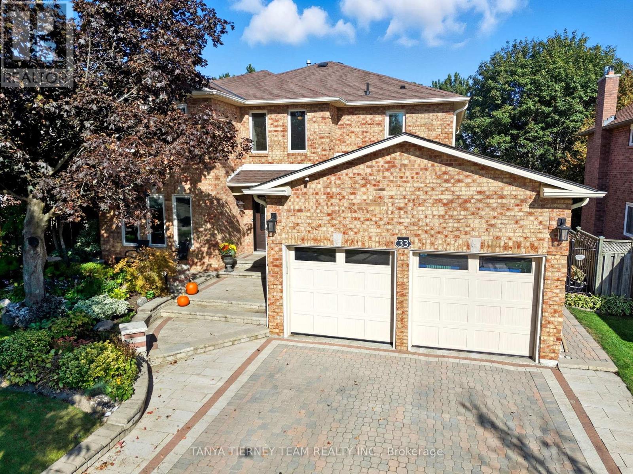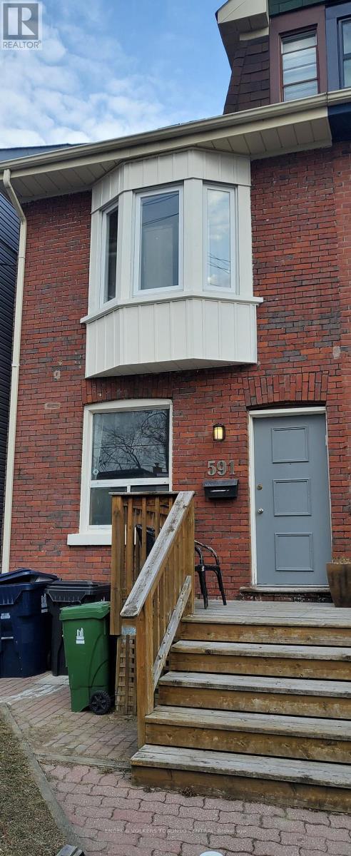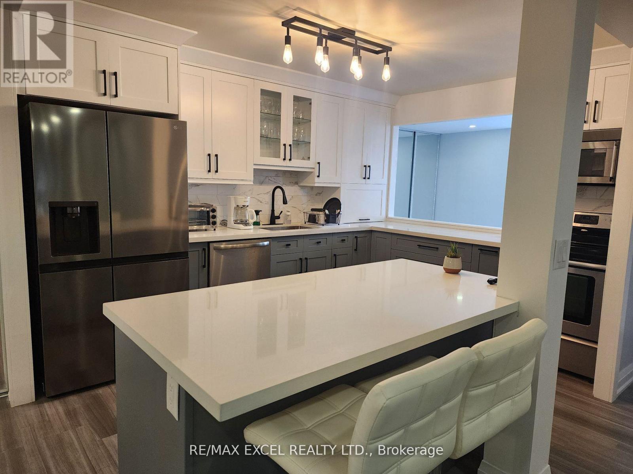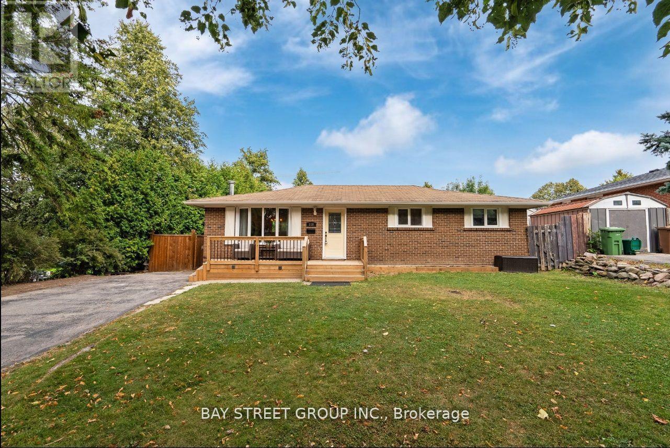1904 - 2908 Highway 7 Road
Vaughan, Ontario
Experience urban living at its best at 2908 Highway 7. This spacious 1+Den condo offers a bright open layout with 9-ft ceilings, floor-to-ceiling windows, and a seamless flow from kitchen to living area. Step out onto your private balcony and take in the stunning views. Enjoy modern finishes, integrated appliances, and the convenience of ensuite laundry. Perfectly positioned near the Vaughan Metropolitan Centre subway, major highways, restaurants, shops, and more - the best of city living awaits. (id:60365)
50 Robert Eaton Avenue
Markham, Ontario
Welcome to 50 Robert Eaton Avenue, a beautifully appointed freehold end-unit townhome in a newly built subdivision, featuring a striking stone facade, elegant double-door entry, and the convenience of a private drive with a double garage. A standout home in one of Markham's most family-friendly communities. This bright and spacious 4-bedroom, 4-bathroom home offers exceptional design, quality finishes, and a versatile multi-level layout ideal for modern living. The open-concept main floor is warm and inviting, and oversized windows fill the space with natural light. The contemporary chef's kitchen is stylish and functional. It features granite countertops, stainless steel appliances, a ceramic tile backsplash, and a large center island, perfect for casual meals and entertaining. A unique feature of this home is the ground-level suite, which includes a spacious bedroom, a full bathroom, a separate den/home office area, and direct garage access. This area also has plumbing roughed in for a kitchenette, which is ideal for multi-generational living, guests, or a work-from-home setup. Upstairs, the primary retreat offers comfort and luxury with two walk-in closets and a beautifully appointed 5-piece ensuite, featuring a deep soaker tub, double vanity, and glass-enclosed shower. Two additional bedrooms share a full bathroom, and a main-floor powder room adds convenience. The upper-level laundry room completes the thoughtful design. Enjoy outdoor living on two private decks, perfect for morning coffee or summer barbecues. Located in a quiet, new subdivision steps from parks, top-rated schools, scenic walking trails, public transit, and minutes from shopping and amenities, this freehold townhome offers exceptional lifestyle and value in the heart of Markham. A rare move-in-ready opportunity that blends modern comfort with timeless curb appeal. Don't miss your chance to call this stunning home your own! (id:60365)
10 Malaren Road
Vaughan, Ontario
Unparalleled Architecture, Design, & Workmanship In This Luxurious New Custom Built Estate Home. Only The Highest Quality Imported Materials Used. This 4+1 Bed, 6 Bath Home Features Gotham Hand Scraped Hardwood Floors, Imported Tiles From Italy. Gourmet Chef's Irpinia Kitchen With Custom cabinetry, Top Of The Line Stainless Steel/panelled Thermador Appliances. Porcelain Backsplash, Large Quartz waterfall Island, Modern Wood Cabinetry, Built In Double Oven, Built In Espresso Machine. Book Match Stone Feature Wall, coffered ceilings thr/out, 2 gas fireplaces (LR-cast stone & FR- book match porcelain floor to ceiling) Open concept family room with custom shelving, b/i speakers throughout, 3 IPADS to control smart house, main floor mudroom, 2nd floor laundry rm, feature wall treatment in DR, stairwells & East bedroom, Elevator, Generator, Custom industrial glass/stainless steel gym doors for the perfect home gym, Recreation Room with heated flooring, custom wet bar w/DW & bar fridge surround sound theatre quality sound/experience, plenty of storage facility, professional landscaping on entire property with artificial turf in the backyard, Top of the line security system w/multiple cameras and extra security bars/bolt locks, (Elevator & generator-yearly maintenance service), I/G fiberglass pool serviced by professional pool company on a weekly/yearly basis. Led Lit Coffered Ceilings, Crown Molding And Pot Lights. Custom Staircase w/Glass/ Metal Railings. Huge Primary suite W/ Large his/her W/I Closet, With A 7-Piece Spa Like Ensuite w/heated floors, large free standing soaker tub, glass enclosed/wall to wall procelain wet steam shower, glass/stainless steel/wood floating staircase, Fully Finished L/level W/Walk Up & 4 pc bath, $100K Full Home Automation/Smart System. Control all features of your home from App. *Entire lower level w/heated floor. (id:60365)
19097 Centre Street N
East Gwillimbury, Ontario
Fantastic Opportunity To Purchase This Vacant Land With MU1 Zoning. Many Different Options And Possibilities With This Lot That Is Situated In The Heart Of Mount Albert. Walk To Schools, Churches, Shops, Restaurants, Parks And Library. Great Value For A Rare Piece Of Vacant Land In Desirable Location. Confirm Possibilities With The Municipality. (id:60365)
Bsmt B - 112 Brantwood Drive
Toronto, Ontario
Fully renovated bungalow on a premium large lot in quiet street in high demand Scarborough. Bright and spacious 1 bedroom basement with large open concept living combined dining room. Modern eat-in kitchen, 3pc bathroom and laundry. Step to TTC, close to Scarborough Town Centre, public library, schools, hospitals, Hwy 401 & much more. Near U of T Scarborough campus & Centennial College. (id:60365)
Bsmt - 410 Rouge Hills Drive
Toronto, Ontario
Very Big And Bright 3 Bedroom And 1 Bathroom pot lighted Basement, Located In A Very Desirable, Quiet And Prestigious Neighborhood, Close To Schools, University, College, Library, Waterfront, lake, 401, go train, and Shopping Plazas. (id:60365)
29 Christine Elliott Avenue
Whitby, Ontario
Beautiful 4-Bedroom, 3-Bathroom Detached Home features a fully interlocked backyard, perfect for entertaining and outdoor living. The open-concept layout boasts 9-ft ceilings on the main floor, oak hardwood flooring on both the main level and 2nd-floor hallways, and a cozy gas fireplace. The kitchen has granite countertops, a large center island with breakfast bar, and ample storage. Primary bedroom includes a 4-piece ensuite. Custom closets are featured in 3 bedrooms, adding both style and function. Ideal for families looking for a comfortable, move-in ready home in a great location. 2nd-floor laundry for convenience Direct garage access to the home Close proximity to Highways 412 & 407 (id:60365)
523 - 90 Scottfield Drive
Toronto, Ontario
Yee Hong Garden Terrace I - Life Lease for Adults Must Be 55+. Beautifully renovated 1-bedroom + solarium suite offering 650 sq. ft. of comfortable living space with a peaceful courtyard garden view. This bright, open-concept home features an all-new kitchen with light color cabinetry, quartz countertops, valence lighting, quartz backsplash, and brand-new stainless steel appliances. Enjoy new flooring throughout, fresh designer paint, and modern light fixtures. The spacious bedroom includes a semi-ensuite bath with a new vanity and quartz counter. Includes one locker conveniently located on the same floor. A move-in ready home in a friendly, well-managed community, perfect for those seeking comfort, safety, and convenience. (id:60365)
33 Simms Drive
Ajax, Ontario
Welcome to this stunning 4 bedroom, 4 bath, all-brick family home exuding timeless elegance and modern comfort in a sought-after Ajax neighbourhood. Set on a premium lot with no neighbours behind, this property offers a private backyard oasis featuring an inground saltwater pool, perennial gardens, interlocking patio, vegetable beds, sprinkler system, gazebo, garden shed, and a two-tier composite deck with glass rails, retractable awning, and built-in surround sound overlooking the treed backdrop. Inside, the grand foyer leads to a traditional yet refined layout highlighted by a hardwood staircase with wrought iron spindles, crown moulding, smooth ceilings, pot lights, and gleaming hardwood floors. Entertain in the elegant living and dining rooms or relax in the cozy family room.The gourmet kitchen features granite counters, centre island, backsplash, stainless steel appliances including a gas stove, and a large pantry. The breakfast area offers walk-out to deck and pool, while the main floor laundry offers access to a fully insulated garage with tiled floors, gas furnace, car lift, and door to side yard. Upstairs, four generous bedrooms each have custom closet organizers. The primary retreat showcases French doors, a gas fireplace, an open-concept walk-in closet with quartz island, and a spa-like 5pc ensuite with freestanding tub, double quartz vanity, and glass rain shower. The finished basement adds a rec room, games area with wet bar, 2pc bath, and walk-out to the patio and pool. Close to top schools, parks, shopping, transit, and highways - this home defines luxury living and pride of ownership! (id:60365)
591 Pape Avenue
Toronto, Ontario
As good as it gets for location. Cozy 2 level 2 bedroom, 1 bath steps from The Danforth! Exclusive use of a large backyard. Only a few minutes walk to Danforth Subway, restaurants, supermarkets, shops and bank. Ensuite laundry.1 block from Withrow Park! Pet friendly. (id:60365)
204 - 55 Bamburgh Circle
Toronto, Ontario
Luxurious Tridel 2+1 Bedrooms 2 Full Baths Corner Unit with Modern Finishes. One of the Largest Units in the Building with Split Layout and Upgrades Throughout. Spacious Solarium with Closet can be Converted into a Third Bedroom. Extra Large Parking Space Fits Two Cars, Parking is right beside Elevator Lobby . Convenient Location, Minutes to T&T and Foody Mart Supermarkets, Parks, Schools, Library and Restaurants. Unit is Completely Furnished and Move in Ready! Option to Have the Furniture Removed Prior to Closing. (id:60365)
2 - 119 Claymore Crescent
Oshawa, Ontario
Welcome to this fully renovated, legalized one-bedroom apartment! Bright and spacious with a private separate entrance and your own ensuite laundry no sharing required, also comes with private driveway! Features brand-new appliances including stove, hood fan with microwave, dishwasher, fridge, and washer/dryer. Conveniently located just steps from shopping, dining, parks, schools, and public transit. Tenant responsible for 25% of utilities. Photos were taken prior to tenant occupancy. (id:60365)

