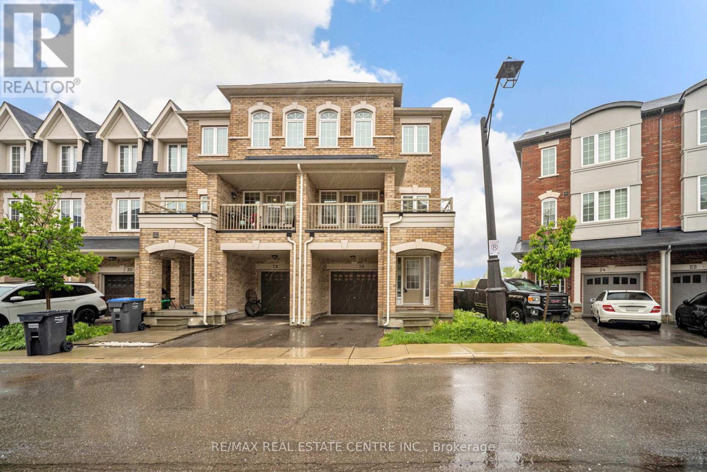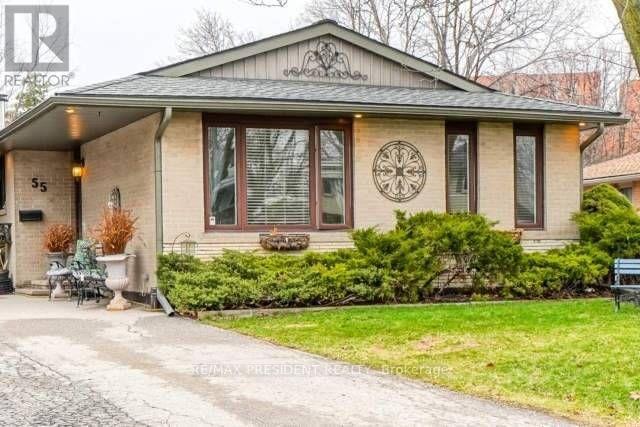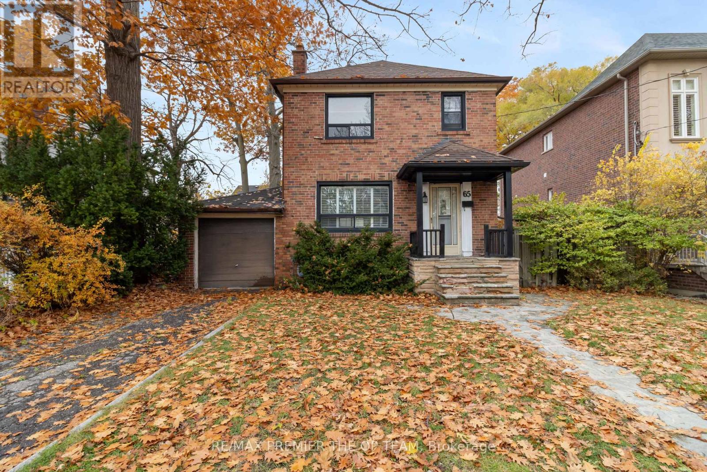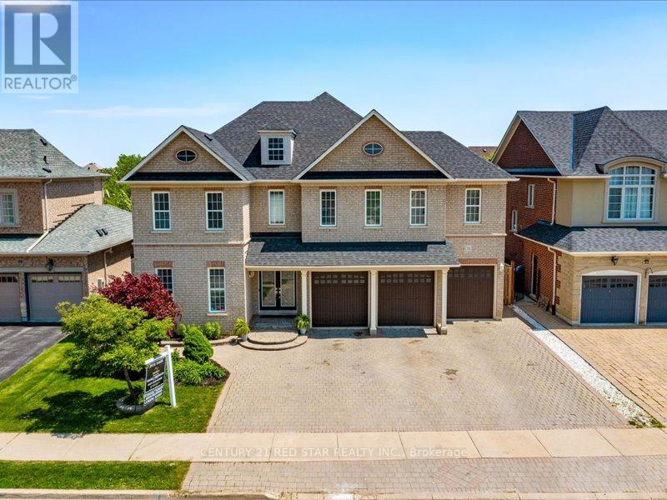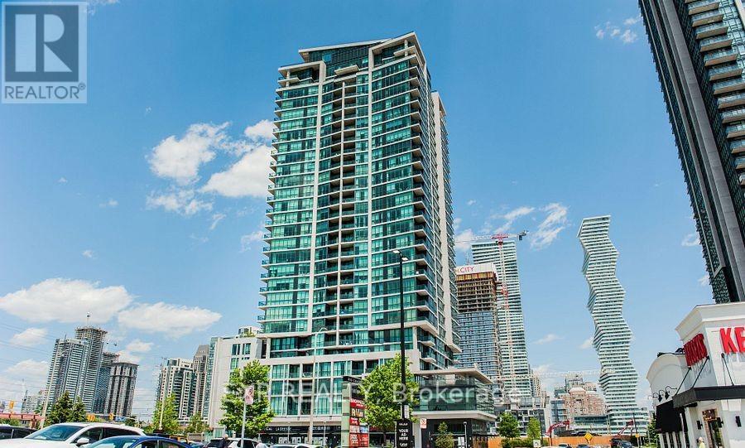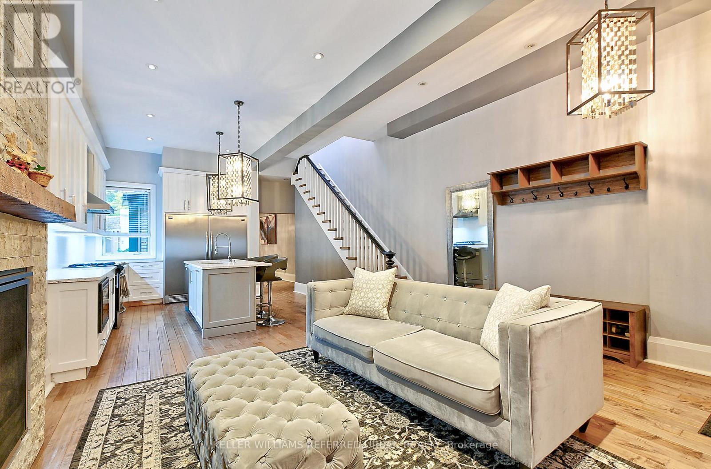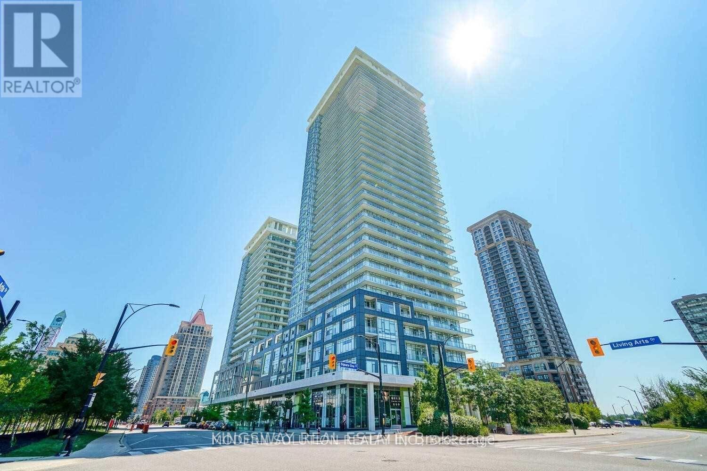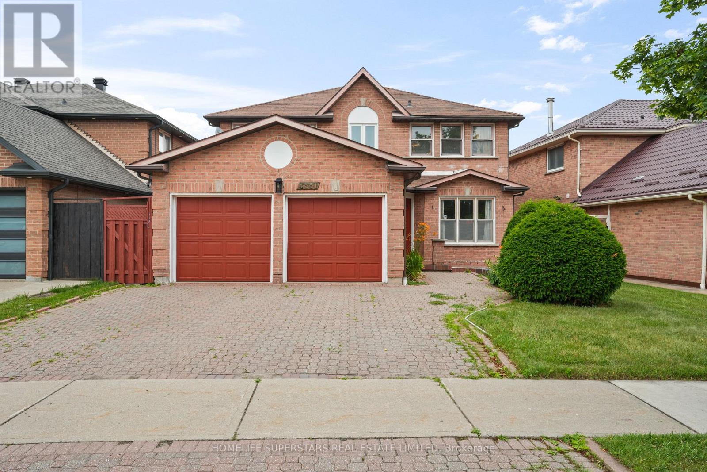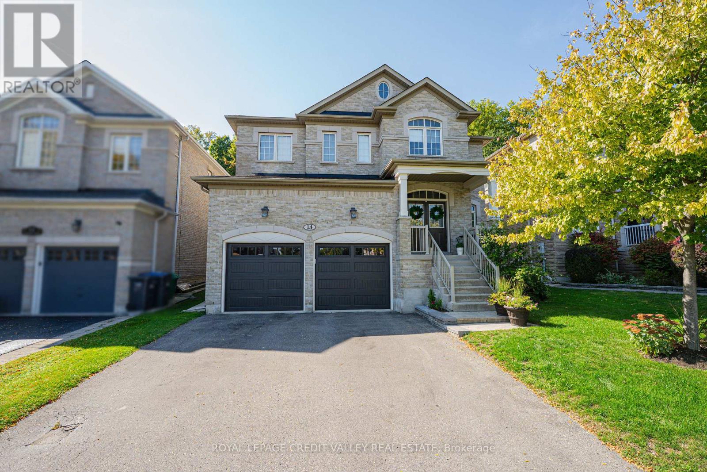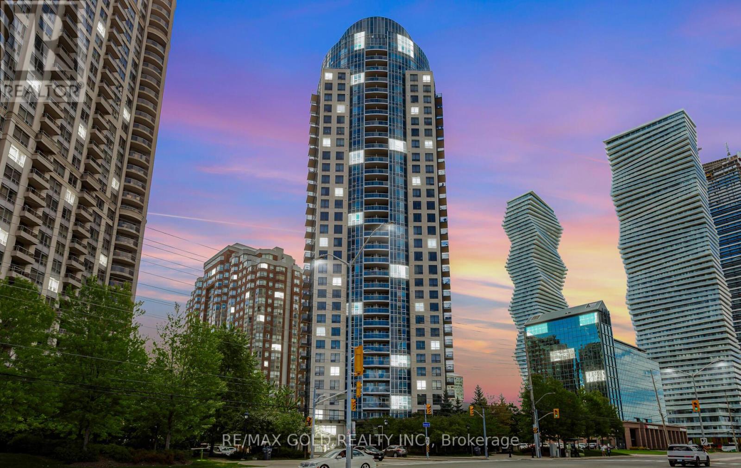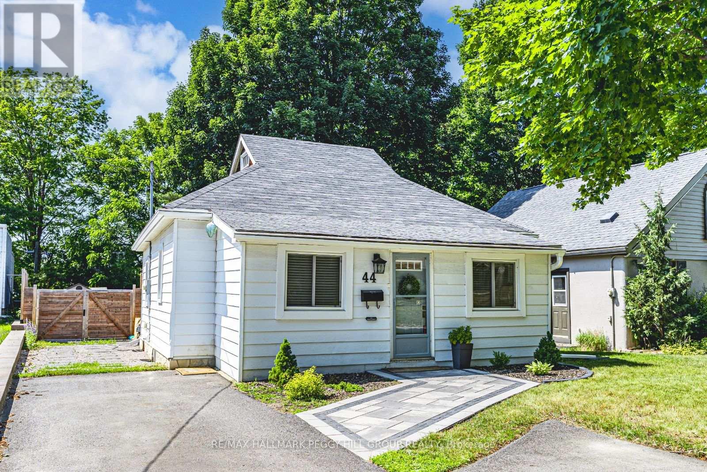26 Miami Grove
Brampton, Ontario
Discover this stunning end-unit freehold townhouse backing onto a serene ravine in the highly desirable Heart Lake community. Beautifully maintained and offering 2,010 sq ft above grade (per MPAC), this home features a bright, open layout with 9 ft ceilings, modern finishes, and abundant natural light throughout. The open-concept kitchen overlooks the lush backyard and offers picturesque views of the prestigious Turnberry Golf Club. Spacious family and great rooms provide flexible living and entertaining options. Upstairs, the primary bedroom offers a walk-in closet, private ensuite, and its own balcony-an ideal place to unwind. The additional bedrooms are generous in size and easily accommodate queen beds. The unfinished walk-out basement with a separate rear entrance presents excellent potential for additional living space or future customization. Situated on a quiet, low-traffic street with no rear neighbours, this home offers both privacy and convenience, just minutes from Hwy 410, Trinity Common Mall, schools, parks, and transit. A perfect blend of comfort, location, and natural beauty. (id:60365)
55 Esplanade Road
Brampton, Ontario
Well maintained & freshly painted 3 bedroom, One washroom Bungalow house for Lease starting December1st, Carpet-free house with 4 car parking spaces & a carport. Walk-in distance to school, Park and many more amenities. (id:60365)
97 - 5230 Glen Erin Drive
Mississauga, Ontario
3 Bedroom Townhome Located In The High Demand Neighbourhood Of Erin Mills. Attractive Layout Featuring Hardwood Floors, Pot Lights & 2nd Floor Laundry. Primary Room Features A Large Walk-In Closet & 4Pc Ensuite. Main Floor Is Flooded With Natural Light! Kitchen Features Breakfast Bar W/ Separate Dining. Additionally The Finished Basement Features A Family Room & Office And With Rough Installed Ready For A Custom Bathroom. Extras: All Light Fixtures ,Pot Light, S/S Appliances, Stove, Fridge, B/I Dishwasher , Washer &Dryer ,Cv. New Windows Blinds. Garage Door Opener. (id:60365)
65 Long Branch Avenue
Toronto, Ontario
Nestled in the prestigious Long Branch enclave, this elegant three-bedroom, two-bath residence offers a refined blend of comfort and opportunity just moments from the shoreline of Lake Ontario. Thoughtfully designed for both personal enjoyment and strong investment potential, the home features a private side entrance to a spacious lower level ideal for creating a separate suite, along with a garage (2 spots tandem), driveway parking, and a lush, mature backyard that feels like a private retreat. The main floor showcases generous living and dining areas complemented by a functional eat-in kitchen, while the upper level provides all three bedrooms and a well-appointed bath for enhanced privacy. The lower level extends the home's versatility with a large recreation space, wet bar, and powder room. Radiator and radiant heating ensure year-round comfort. With waterfront parks, boutique cafes, and nature trails nearby-along with quick access to Sherway Gardens, Long Branch GO, and major routes-this exceptional property offers an elevated lifestyle in one of Toronto's most charming lakeside communities (id:60365)
31 Eiffel Boulevard
Brampton, Ontario
THIS IS YOUR CHANCE! BEST DEAL. Just Bring An Offer And This Home In The Prestigious Vales Of Castlemore (Chateau Side). Original Owners! BRAND NEW STOVE JUST INSTALLED, NEW WASHER/DRYER! This Home Boast Almost 5300Sqft Of Living Space! This Home Features 5 Large Bedrooms All With Access To A Washroom PLUS Large Closets Plus An Oversized In-Between Loft Or Office With High Ceiling (Can Be Used As A 6th Bedroom, Office, Or 2nd Family Room), Large Separate Living, Dining & Family Room With Fireplace. A Oversized Kitchen & Breakfast Area With Granite Counters & A Mirror Backsplash That Walks Out To Your Interlocked Patio In The Backyard. A Newly Finished Basement With Builder Side Entrance, A Full Kitchen (Counters Have Been Installed & Fridge On Order), 3 Rooms, A Massive Rec Room & 2nd Laundry Room. Smart Door Bell & Lock, 3 Car Garage With An Interlocked 4 Car Driveway With Path That Leads To Your Backyard. New Roof, Hot Water Tank, Freshly Painted, Pot Lights, High Ceilings & So Much More. Close To Schools, Shopping, Trails, 407 Or 410 (id:60365)
2008 - 3985 Grand Park Drive
Mississauga, Ontario
Furnished 3-bedroom corner unit for rent(short term only maximum 6 months) spanning over 1199 square feet, featuring a spacious balcony and breathtaking, uninterrupted views. The floor-to-ceiling windows, reaching up to 9 feet, flood the unit with an abundance of natural light. The open-concept designer kitchen boasts a quartz countertop and stainless steel appliances. All utilities, except for hydro, are covered in the lease. This building offers top-notch amenities, including a concierge, exercise room, indoor pool, and jacuzzi, as well as visitor parking. Moreover, it's conveniently located just a short walk from Square One Shopping Center. (id:60365)
A - 48 Lansdowne Avenue
Toronto, Ontario
Luxurious Family Living in the Heart of Roncesvalles Village. Step inside this Property Brothers-designed showstopper -- a stunning fusion of luxury, comfort, and modern family living in one of Toronto's most sought-after neighbourhoods. With 3 spacious bedrooms, 3 beautifully appointed bathrooms, and a main floor office (or optional 4th bedroom), this home offers both versatility and sophistication. The open-concept main floor is perfect for entertaining, featuring soaring ceilings, quartz countertops, stainless steel appliances, a gas cooktop, oversized fridge and freezer, and a built-in dining room bar with wine fridge. Unwind by the cozy fireplace, or enjoy the seamless flow to the private fenced backyard. Upstairs, discover a primary retreat with a walk-in closet and spa-like 4-piece ensuite, along with two additional bedrooms serviced by a 5-piece bath and a convenient second-floor laundry area.Complete with a 2-car detached garage, designer finishes throughout, and thoughtful upgrades at every turn, this home truly has it all -- luxury, function, and style - right in the heart of Roncesvalles Village. (id:60365)
1102 - 360 Square One Drive
Mississauga, Ontario
Absolutely Gorgeous Daniel Award Winning Limelight North Tower Condos With Incredible View! Gorgeous, Bright 2 Bedroom/ 2 Bath, South-East Corner Unit With Unobstructed Panoramic Views Of The City Centre. Unit comes with parking and a locker. ** New roller shades to be installed ** Excellent Location, Walk To Square One, Next To Sheridan College, Mississauga Transit, Go Transit, Ymca, Hwy 401, 403, Qew And Much More. Tenant To Pay Hydro/Cable Tv/Internet. Tenant Insurance Required With At Least 1M Liability. (id:60365)
4551 Guildwood (Upper Level) Way
Mississauga, Ontario
Location! Location!! Location!!! This 4 Bedroom, 3 Bathroom Home Offers 2862 Sq. Ft. of Above Grade Living. Centrally Located Near Square One, Heartland, Mavis/Eglinton Plaza, Schools, Parks, Grocery Store, Public Transport And Major Highways. House Has Generous Size Bedrooms, A Functional Layout And Large Windows That Flood The Home With Natural Light. (id:60365)
14 Larande Court
Brampton, Ontario
First time offered! Luxury Meets Nature in the sought-after private community of Copper Ridge! Welcome to this stunning 4 Bedroom, 4 Bathroom executive family home backing onto Francis Bransby Woods offering total privacy with no rear neighbours and direct access to scenic walking trails. Bright open-concept layout with 9-ft ceilings, elegant dual door entry and spacious principal rooms designed for both comfort and style. The chef-inspired kitchen features quartz countertops, subway tile backsplash, stainless steel appliances, large center island and ample cabinetry. Sun-filled breakfast area with walkout to a beautifully landscaped backyard oasis, complete with interlocking stone patio, gazebo, and wooded views. Upstairs, the primary suite retreat boasts dual doors, his & hers closets and a spa-like 4-pc ensuite. Two bedrooms share a Jack & Jill 4-pc bath, and a fourth bedroom enjoys its own private ensuite + walk-in closet - ideal for guests or growing families. Unfinished basement with two separate staircases, endless potential for a home theatre, gym, or custom living space. Located on a quiet cul-de-sac, steps to St. Alphonsa CES, parks, golf (incl. Lionhead Golf & Country Club), shops, and transit. A rare opportunity to own a move-in-ready home that offers space, privacy, and lifestyle! (id:60365)
804 - 330 Burnhamthorpe Road
Mississauga, Ontario
Absolutely Stunning 2 Bedroom + Den in Tridel's Ultra Ovation! This spacious 992 sq. ft. suite offers a bright and functional layout with 9 ft. ceilings, floor-to-ceiling windows, and an open-concept living and dining area. The upgraded maple espresso kitchen features granite countertops, a center island, and a pantry perfect for everyday living and entertaining. Highlights include:2 bedrooms + large sun-filled den (separate room, can be used as 3rd bedroom)2 full bathrooms, including a 4-piece ensuite in the primary bedroom with double closets **Brand New Laminate flooring throughout** New Paint Job** Spacious balcony with unobstructed views overlooking Celebration Square .Enjoy world-class amenities in this luxurious Tridel-built residence: fitness center, indoor pool, party room, guest suites, and 24-hour concierge. Prime Location Just steps to Square One, Celebration Square, Living Arts Centre, Sheridan College, YMCA, Central Library, City Hall, restaurants, and public transit, with easy access to Hwy 403/401. (id:60365)
44 Adelaide Street
Barrie, Ontario
FALL FOR THE UPDATED MAIN FLOOR & STAY FOR THE BACKYARD! You've probably scrolled past a dozen houses today, but 44 Adelaide Street makes you pause because a home with a fully updated main floor and this much character doesn't show up every day. Sunlight pours in easily through the living room, where fresh neutral paint and vinyl flooring create a bright, welcoming backdrop for slow mornings, relaxed evenings, and everything in between. The galley kitchen keeps things cheerful with crisp white cabinetry, modern hardware, updated fixtures and a built-in breakfast nook that naturally becomes the spot for coffee, conversation and quick meals. A main-floor office sits just off the living area, brightened by a generous front window and offering a dedicated space for work, study, or creative projects. Both bedrooms feel warm and comfortable, set near a modernized 3-piece bathroom plus a handy powder room that keeps daily routines running smoothly. The upper loft adds personality with a unique bonus space perfect for play, hobbies or extra storage, while the unfinished basement gives you room to grow at your own pace. Step outside and the deep 46 by 165 foot lot becomes a standout feature, offering a fenced yard with a deck featuring privacy walls, a stone-surrounded fire pit area and plenty of room to stretch out, all framed by mature trees that bring a sense of calm and privacy. Friendly neighbours and a quiet street add to the charm, while walkable access to Shear Park, waterfront trails, the Allandale GO Station, essential shopping and quick Highway 400 access make everyday life simple and convenient. For first-time buyers, downsizers or anyone craving charm, updates and a standout lot, this home delivers a lifestyle that feels easy to fall in love with. (id:60365)

