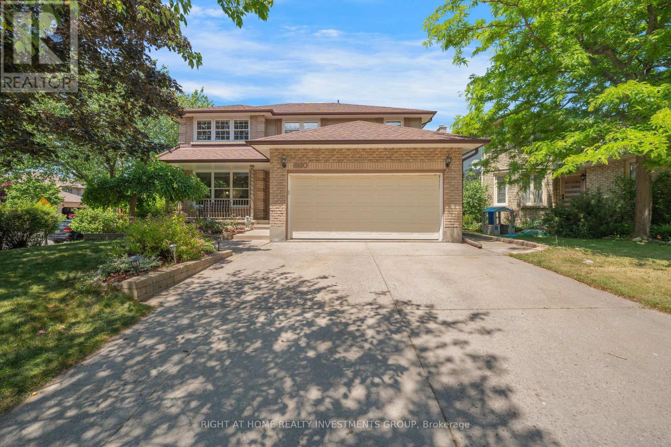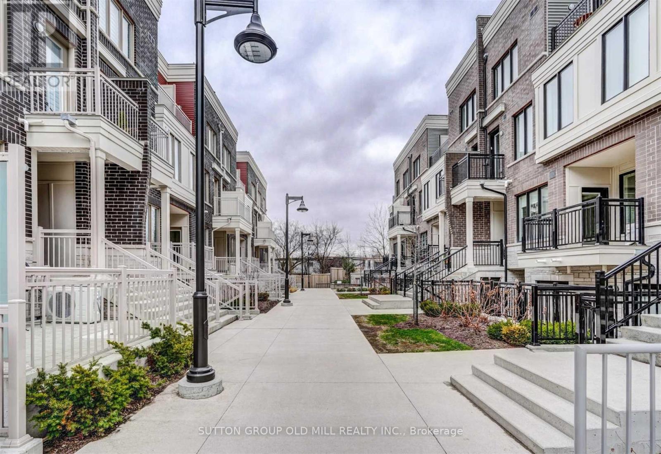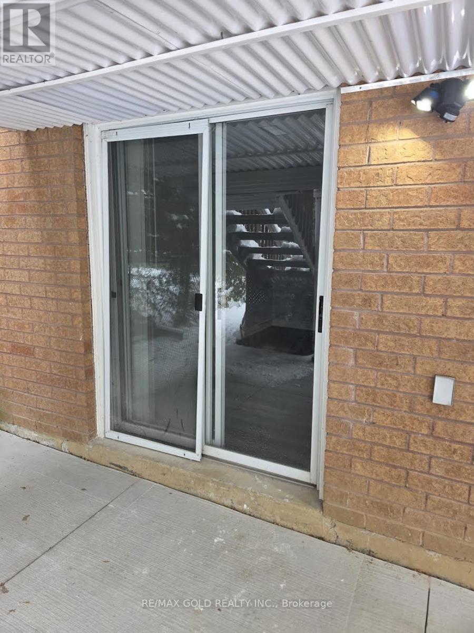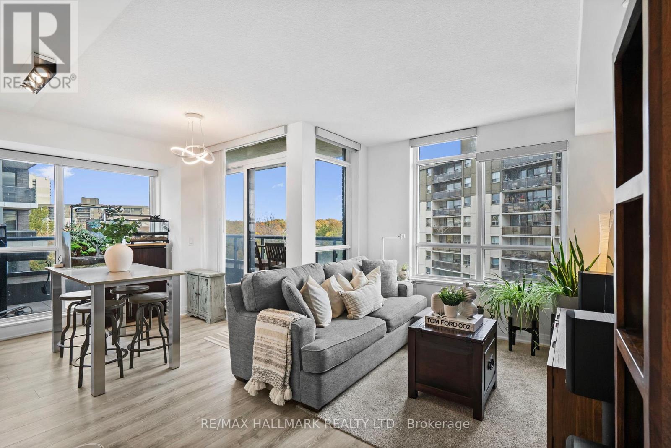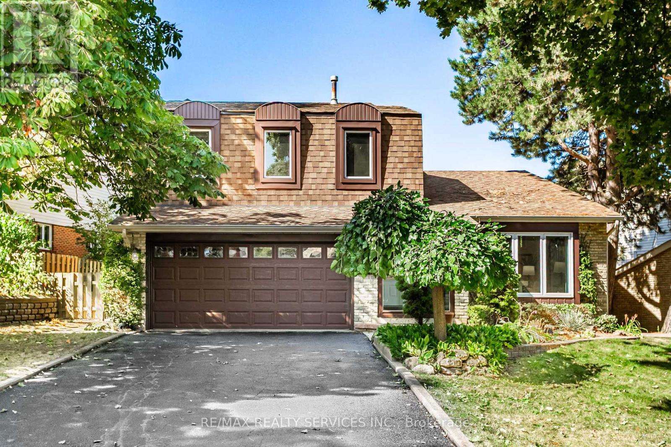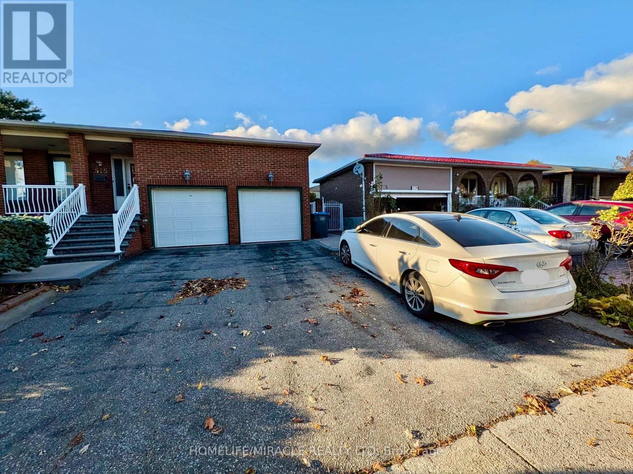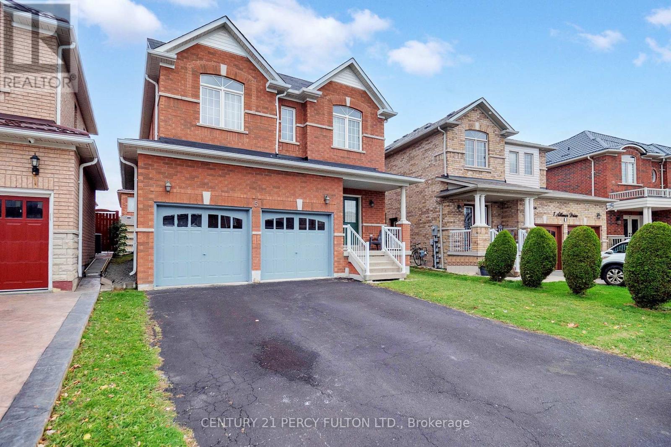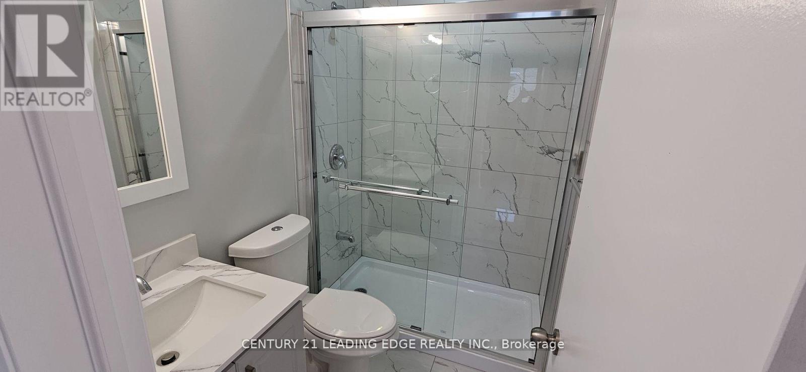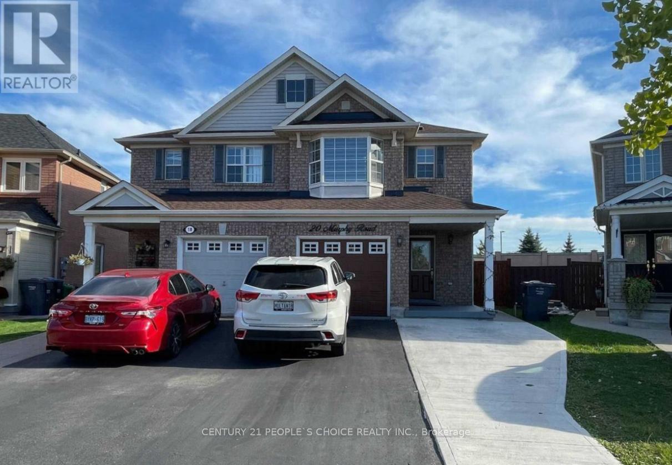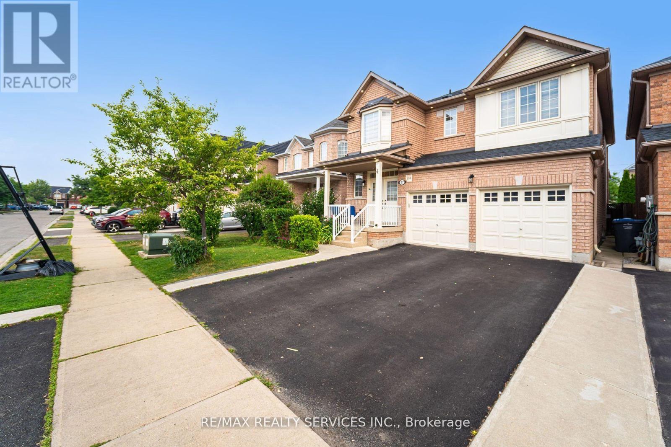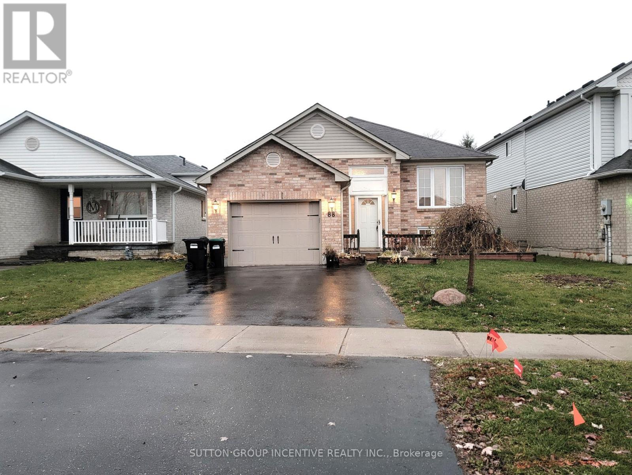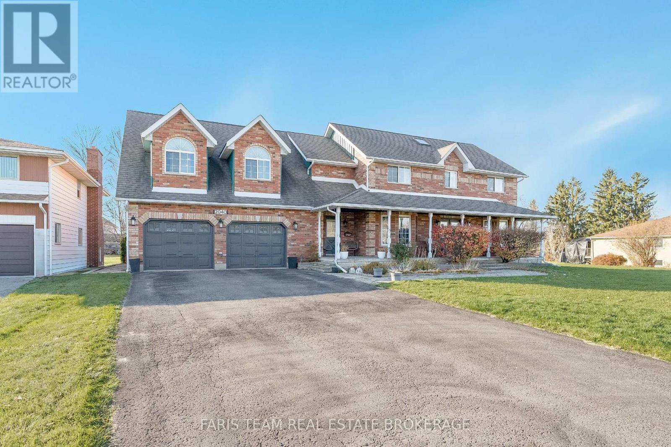660 Whistler Drive N
Oshawa, Ontario
Welcome to 660 WHISTLER DR! It's Outstanding 4+1 Bedroom, 4 Bathroom, Detached 2-Story Home Located in a Mature Family Friendly Neighbourhood in Oshawa. This Home Features a Newly Large Eat In Kitchen with Quartz Countertops, Ceramic Backsplash and Stainless Steel Appliances. A Cozy Family Room with Gas Fireplace, Crown Molding & Walk-Out Leading to a Beautiful Backyard Backs Onto a Park - No Neighbours Behind! Finished Basement offers Additional Living Space/Entertaining Space with an Spacious Open Concept Great Room Offering an Electric Fireplace, 5th Bedroom & 3 Pc Bathroom. New Hardwood on the Main Floor. New Hardwood Staircase to 2nd Floor. Newly Roof. Primary Bedroom offers Walk-In Closet & 5 Pc Bathroom with an Oversized Shower. Convenient Main Floor Laundry has Garage Access. Formal Dining Room. Direct Access to a Double Car Garage. Premium Lot With a Width of 55 Feet. Huge list of upgrades! No rental items! Don't Miss the Chance to Own This Beautiful Home in One of Oshawa's most Desirable Community! (id:60365)
34 - 100 Long Branch Avenue
Toronto, Ontario
Absolutely Stunning 2-Bedroom, 3-Bathroom Townhouse in Highly Sought-After Long Branch! Experience modern urban living in this beautiful 1,320 sq.ft. home featuring an additional 400 sq.ft. private rooftop terrace with spectacular open views - perfect for relaxing or entertaining. Sun-filled east-facing windows bring in natural light all day, with no front neighbours offering wonderful privacy. The open-concept main level boasts 9' smooth ceilings, a spacious living and dining area, and a sleek modern kitchen with a large centre island, quartz countertops, and stainless steel appliances. The primary bedroom includes a 4-piece ensuite, walk-in closet & charming Juliette balcony. Enjoy the convenience of main-floor laundry, underground parking, and a private locker. Ideally located within walking distance to the lake, streetcar, GO Train, TTC, shops, dining, and entertainment. Easy access to major highways, downtown Toronto, Pearson Airport, and Humber College (id:60365)
26 - 62 Davis Crescent
Halton Hills, Ontario
New Bright legal Walkout Basement Apartment Includes Spacious 2 Bedrooms, 1 Full Washroom, Living Rooms And Separate Laundry. Vinyl Main Floor And Ceramic Tiles In Basement. Appliances, New Specious Kitchen, Pot Lights, Big Windows. New Paint, Separate Laundry,1Parking Spots Included. No Pets Preferred And Non-Smokers Please. Aaa Tenant Needed With Small Family . Tenant Share 30% All Utilities (id:60365)
409 - 10 Gibbs Road
Toronto, Ontario
Truly a rare find at Park Terraces. This 2 bedroom, 2 full bathroom corner unit with wrap around balcony (including a gas line for your BBQ and a water line for your plants too!) Ideal layout with maximum natural light from the multiple windows of this corner suite! Upgraded finish package includes integrated appliances, kitchen island, custom remote Hunter Douglas blinds, newly installed washer/ dryer pair and upgraded lighting throughout. Ensuite bedroom has a sizeable walk in closet as well as a separate den space located away from main living area. In addition, you'll love all this boutique building has to offer. Full service amenities including 24 hr Conceirge, outdoor pool, play area for the kids, gym, party room, sauna, library and more! Direct access to Hwy 427, 401 and Gardiner Expressway. (id:60365)
16 Marchmount Crescent
Brampton, Ontario
Spacious 5-Level Back Split in Central Park! Welcome to 16 Marchmount Crescent, a rarely offered detached home lovingly maintained by the original family in one of Brampton's most sought-after neighbourhoods. Offering over 2,000 sq. ft. of living space, this home features 4 spacious bedrooms, 3 bathrooms, and parking for 6 vehicles-perfect for growing families or multi-generational living. The open-concept design with vaulted ceilings creates a bright, airy feel throughout. The modern kitchen overlooks a cozy family room with a wood-burning fireplace and walkout to a private, fully fenced backyard surrounded by mature trees-ideal for relaxing or entertaining. The primary suite offers a walk-in closet and ensuite, while additional bedrooms provide plenty of flexibility for family or guests. Enjoy thoughtful touches like an in-floor laundry chute, fresh paint, and updated lighting. Major updates include roof (2015), furnace (2015), and windows (2021) for peace of mind. Nestled on a quiet crescent just steps to parks, schools, shopping, and transit, this home combines comfort, location, and lasting value. A true gem-book your private tour today and fall in love with everything 16 Marchmount Crescent has to offer! (id:60365)
Ground Floor Unit - 515 Louis Drive
Mississauga, Ontario
The moment you see this unit, you'll appreciate its charm and functionality. This beautifully maintained 1-bedroom, 1-washroom ground-floor rear unit is ideally located in the heart of Mississauga near the QEW. Designed with comfort in mind, it offers a bright, functional layout with plenty of natural light and access to your exclusive outdoor gazebo, perfect for relaxing or entertaining. Enjoy a spacious sunroom, one driveway parking spot, and a convenient location just minutes from Trillium Hospital, U of T Mississauga, the GO Station, and Square One. Tenant responsible for 25% of utilities. This one won't stay on the market for long. (id:60365)
5 Attmar Drive
Brampton, Ontario
Original owner occupied , well maintained like new, never rented, immaculate and stunning detached property conveniently located by Brampton and Vaughan border. This modern house features hardwood flooring throughout the main. Open concept main floor 2 story living and dinning area. Primary bedroom includes a walk in closet & 5 piece ensuite that includes an oval tub. other bedrooms has access to 4 piece bath. Gorgeous spacious backyard. Basement with separate entrance, rough-in 3 pcs bath and kitchen. This family friendly street is close to amenities and offers easy access to highways and public transportation. This is a great opportunity to own a detached home in a highly sought after area. Book your showing today! (id:60365)
Upper - 39 Mallard Crescent
Brampton, Ontario
3 Large Bedrooms, Two full washrooms, Three parking spaces - Four spaces can be made available, Newer Vinyl Flooring very clean and newly Renovated, Fully Painted Lovely Spaced Raised Bungalow! Upper Level Only, Oversized Living & Dining Area With Balcony, Walkout, Semi Ensuite Master, 2nd Br- Walkout To Yard! Close By Highway 410 & 407, steps to Bramalea road from backyard, Transit, Schools & All Amenities! Garage & Long Driveway, Separate Laundry. Fantastic Layout. Basement Leased Separately With a separate laundry. Newly renovated washrooms. (id:60365)
20 Murphy Rd Road
Brampton, Ontario
Amazing Opportunity To Lease This Beautiful Semi-Detached House Located In Family Oriented Neighbourhood Of Airport Rd And Castlemore Rd, Features 3 Good Size Bedrooms, 3 Washrooms, Separate Laundry On Second Floor, Main Floor With Family Room And Living Room, Walk Out To Fully Fenced And Beautiful Backyard And Enjoy Backyard Concrete Patio, Property Includes Security Cameras For Your Piece Of Mind, 3 Parkings available for main floor tenants, 1 Inside and 2 small cars outside in front of garage can be parked, Convenient Location, Walking Distance To Indian Grocery Stores, No Frills, Lcbo, Dollorama, Meat Shops, Indian, Chinese And Canadian Restaurants, Banks And Many More... (id:60365)
27 Hardgate Crescent
Brampton, Ontario
Gorgeous and Beautiful Well Maintained 4+ 1 Detached Home in Great Neighbourhood with Lots of Great features like Oak Stairs, Potlights, Fully Renovated Kitchen with Quartz Counter top with Stainless Steel Appliances, Quite Street,9 ft ceiling, Freshly Painted, Good Size Bedrooms, New Roof (2022), New Furnace (2023), Newer Hot Water Tank Owned, 3 Full Washrooms on 2nd Floor, Good Size Deck in Backyard, Separate Laundries, Professionally finished Basement with one Bedroom, Separate side Entrance, 4 pc. Ensuite, Rec Room, Potlights, Close to Park, School & Bus Transit, Excellent Layout and well kept home. (id:60365)
88 Leggott Avenue
Barrie, Ontario
Lease is for entire home! *Available Immediately or Flexible Move-In. Beautiful South-End Bungalow for Lease! This spacious and well-maintained bungalow in a desirable South Barrie neighbourhood offers 4 bedrooms, 3 full bathrooms, and exceptional living space. The main floor features a bright open-concept living and dining area with large windows, and vaulted ceilings that carry from the living space into the eat-in kitchen, creating an airy, light-filled main floor. The kitchen offers ample cupboard and counter space plus room for a breakfast table.Down the hall is a convenient main-floor laundry, a full 4-piece bathroom, and an extra-large primary bedroom-originally two bedrooms combined-providing space for a den/sitting area/walk-in closet. The primary suite includes a 3-piece ensuite and a walk-out to the private rear yard with a large deck overlooking mature trees and green space. A spacious mid-level foyer offers access to both upper and lower levels, the front porch, and the inside entry to the oversized garage. The lower level features a generous rec room with gas fireplace and large above-grade windows, perfect for gatherings. This level also includes two additional bedrooms-one large enough to serve as a second primary-another full 4-piece bathroom, and a den ideal for an office or storage.The fully fenced rear yard includes a large entertaining deck with gazebo, backing onto green space for privacy and beautiful views. The oversized garage includes an opener and inside entry. The double driveway parks 2 vehicles, with an additional tandem spot available when needed at the end of the driveway. Available on a 1-year lease with option to extend. (id:60365)
2040 Lea Road
Innisfil, Ontario
Top 5 Reasons You Will Love This Home: 1) Peaceful location close to everything, tucked away on a quiet street yet minutes from schools, beaches, marinas, parks, and everyday amenities, this home offers the perfect blend of privacy and convenience 2) Charming farmhouse on nearly an acre, featuring an all-brick exterior with a wraparound porch and 4,461 square feet of bright, welcoming living space designed for both family life and effortless entertaining 3) Resort-inspired backyard with full cabana, offering a saltwater solar-heated pool, beautifully landscaped grounds, and a full cabana with running water, a fridge, and a bathroom, giving you the perfect space to relax, play, and entertain 4) Three potential separate living spaces, designed with maximum flexibility this home offers multiple private living areas, the finished basement features its own entrance full kitchen bedroom and bathroom, the loft accessed by its own private staircase and separate entrance can serve as a luxurious primary suite or a self contained bachelor style unit, combined with the main level living this home has the potential for up to three distinct suites for in laws guests or rental income 5) Beautifully updated and move in ready, the entire home has been thoughtfully refreshed with new oak hardwood and tile flooring, a redesigned kitchen with quartz countertops and newer appliances, updated lighting throughout, newly renovated bathrooms, fresh exterior paint, and multiple system upgrades, including septic and sump components and extensive pool improvements, every detail has been taken care of so you can move in and enjoy immediately. 4,461 total sq.ft. Including the finished basement. (id:60365)

