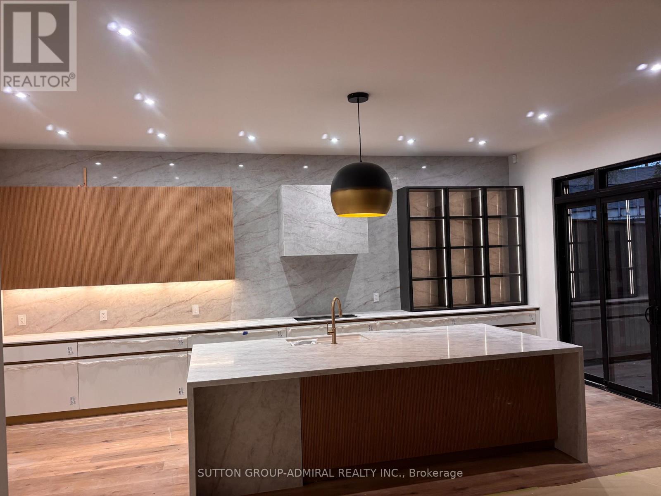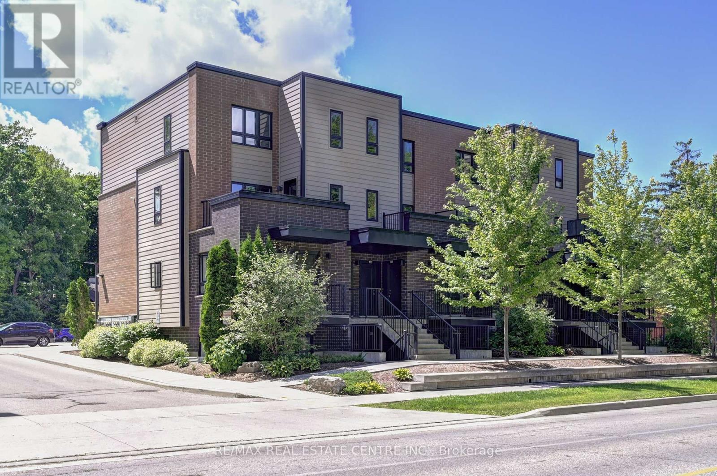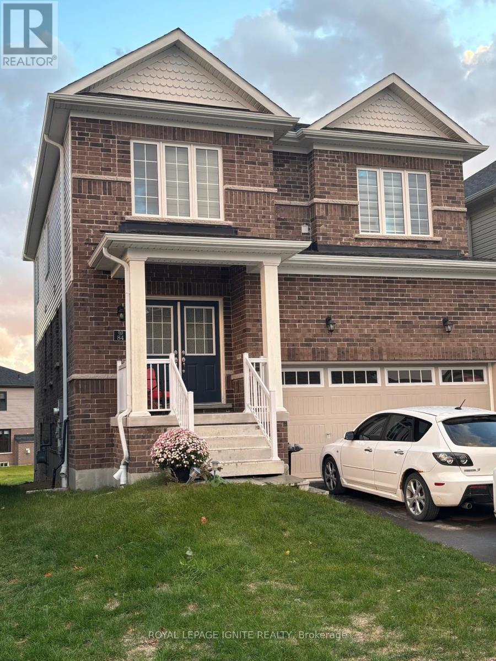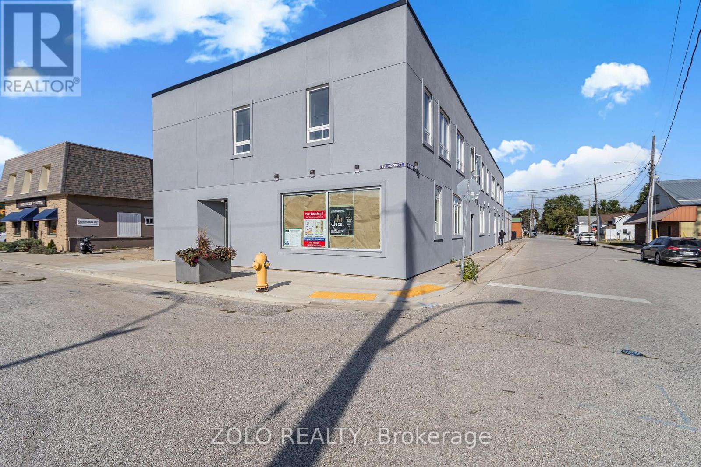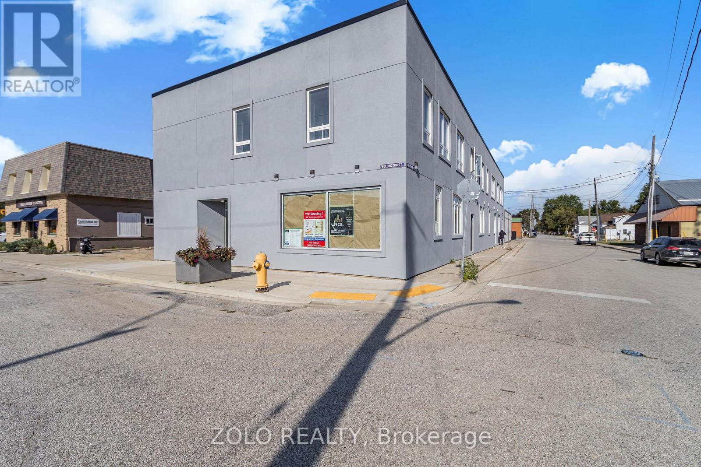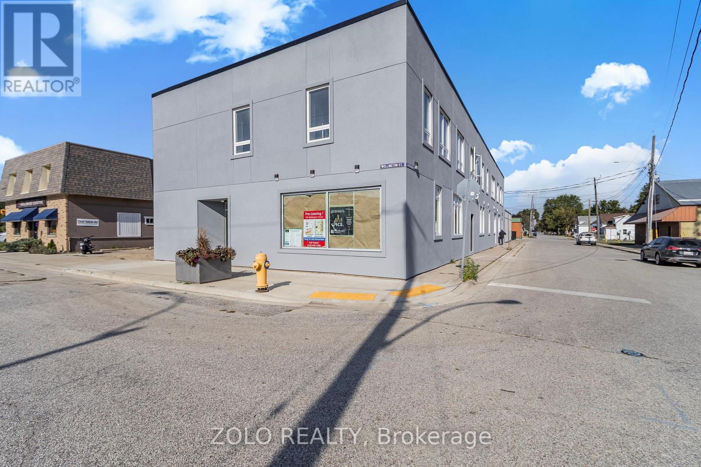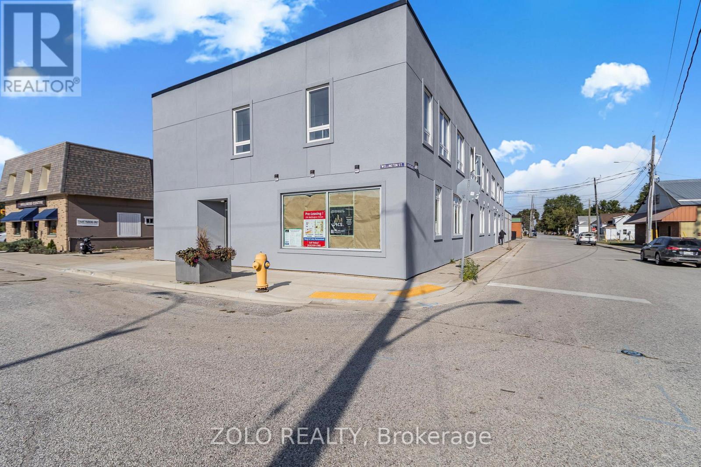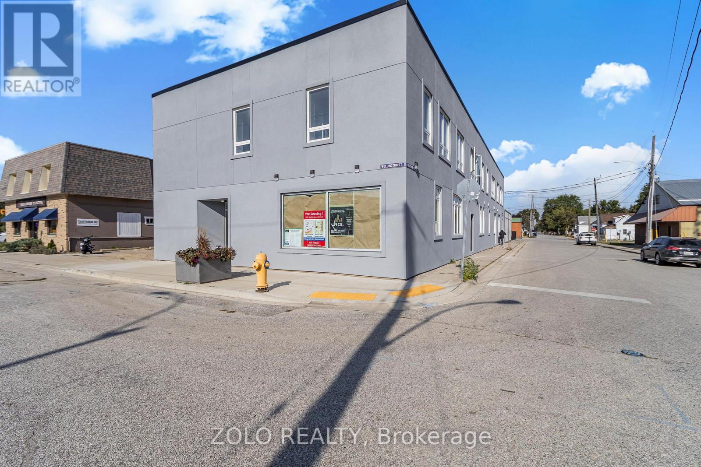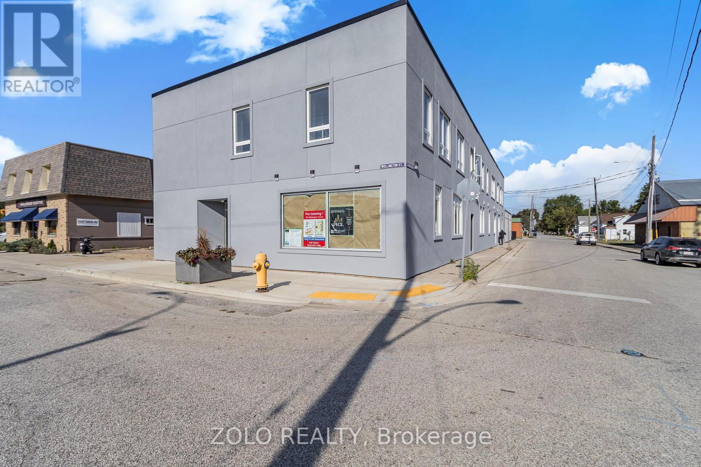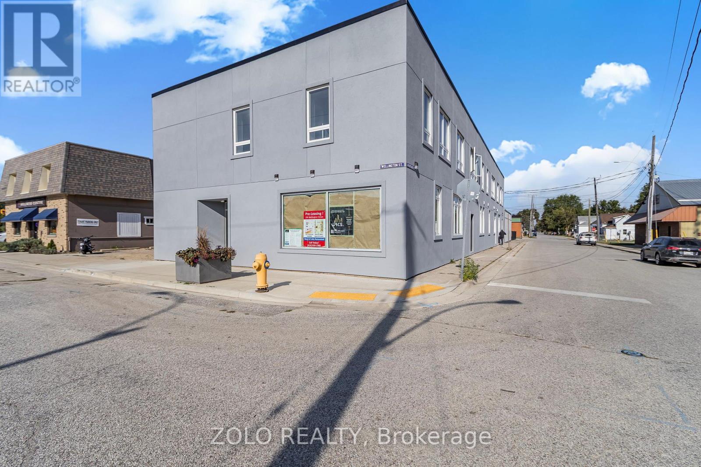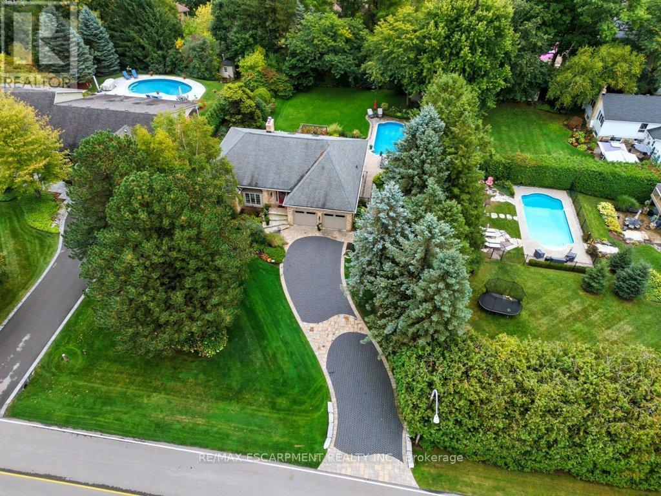413 - 1720 Bayview Avenue
Toronto, Ontario
Experience refined living at Leaside Common, a brand-new boutique residence in the heart of Leaside. This beautifully designed 2-bedroom, 2-bath suite blends modern finishes with thoughtful functionality throughout. You'll find smooth concrete ceilings, a Scavolini kitchen with Porter & Charles appliances, stone counters and backsplash, a gas cooktop, and a generous island ideal for daily meals or casual entertaining. Warm light hardwood floors, under-cabinet lighting, and plenty of storage elevate the space, offering a seamless mix of style, comfort, and practicality. All just steps from the soon-to-open Eglinton Crosstown LRT. Includes one EV parking and locker. (id:60365)
78 Burncrest Drive
Toronto, Ontario
Your Next-Level Living Experience Starts Here - Live in Unparalleled Elegance Luxury in this "Brand New" Custom Home. 5700+ Sq Ft + Finished Basement, 5+3 Bdrms, 8 Bathrooms, 2 Kitchens & Main Floor Study. Rare opportunity to lease a newly built luxury residence offering over 5,700 sq ft above grade, plus a finished lower level. Designed for elevated living with soaring ceilings, premium finishes, and a layout ideal for upscale family life and entertaining. Main Level Highlights:Open-concept kitchen/family room with walk-out to covered terrace, Custom Scavolini kitchen, oversized island, Fisher & Paykel & Miele appliances, Walk-in pantry + built-in coffee bar. Secluded main floor office. Backyard oasis surrounded by a 10 ft high privacy fence! Primary Suite:Boutique-style walk-in dressing room, Spa-inspired ensuite with steam shower, deep tub & glass shower & Private balcony. Additional Living Spaces:5 bedrooms upstairs, each with ensuite or semi-ensuite access; 3rd floor loft with 4-pc bath & balcony - ideal for gym, lounge or teen retreat Finished Basement: High ceilings, Expansive recreation/media area, Additional bedroom + hobby room & 4-piece bath. Exterior & Extras: Double car garage + double-width private driveway. Designer lighting throughout, Multiple outdoor lounging/dining areas! Prime Location:Close to shopping, Hwy 401, top public & private schools, Downtown Toronto & North York. Available for 1-2 year luxury lease - perfect for executives and families seeking a private, move-in ready home of distinction. (id:60365)
A4 - 190 Century Hill Drive
Kitchener, Ontario
Stacked townhouse with 3 rooms available at Homer Watson and Bleams. Level 1: Kitchen with fridge, stove, dishwasher, microwave, stacked washer & dryer, utility room and storage, bedroom, 1/2 washroom, terrace. Level 2: Room 1 (Master); Room 2, Full bathroom, study desk area. Private park for children in the complex is included benefit. Rent: $2500+ utilities (gas,electricity,water bills) + condo fee ($250). (id:60365)
84 Gilham Way
Brant, Ontario
Gorgeous 1-year-old detached home in a newly built community, just steps from the Grand River in Paris. This beautiful house offers lots of natural light, an open-concept main floor with hardwood flooring, 9 ft ceilings, an oak staircase, and a modern kitchen with a large breakfast island and quartz countertops. The breakfast area overlooks the stunning Grand River. The master bedroom has two walk-in closets and a 4-piece ensuite. The second floor features a media room, spacious bedrooms, and convenient laundry. The home also includes an unfinished walk-out basement and garage access to the house. A must see! (id:60365)
Unit # 1 - 206 Wellington Street
Chatham-Kent, Ontario
Elevate Your Lifestyle in Wallaceburg, Chatham-Kent. Discover the ultimate in comfortable living in the newly renovated suite. Meticulously transformed from top to bottom, your new home offers the perfect blend of style, functionality and affordability. Available Immediately!!!! (id:60365)
Unit # 2 - 206 Wellington Street
Chatham-Kent, Ontario
Elevate Your Lifestyle in Wallaceburg, Chatham-Kent. Discover the ultimate in comfortable living in the newly renovated suite. Meticulously transformed from top to bottom, your new home offers the perfect blend of style, functionality and affordability. Available Immediately!!!! (id:60365)
Unit # 6 - 206 Wellington Street
Chatham-Kent, Ontario
Elevate Your Lifestyle in Wallaceburg, Chatham-Kent. Discover the ultimate in comfortable living in the newly renovated suite. Meticulously transformed from top to bottom, your new home offers the perfect blend of style, functionality and affordability. Available Immediately!!!! (id:60365)
Unit # 8 - 206 Wellington Street
Chatham-Kent, Ontario
Elevate Your Lifestyle in Wallaceburg, Chatham-Kent. Discover the ultimate in comfortable living in the newly renovated suite. Meticulously transformed from top to bottom, your new home offers the perfect blend of style, functionality and affordability. Available Immediately!!!! (id:60365)
Unit # 7 - 206 Wellington Street
Chatham-Kent, Ontario
Elevate Your Lifestyle in Wallaceburg, Chatham-Kent. Discover the ultimate in comfortable living in the newly renovated suite. Meticulously transformed from top to bottom, your new home offers the perfect blend of style, functionality and affordability. Available Immediately!!!! (id:60365)
Unit # 3 - 206 Wellington Street
Chatham-Kent, Ontario
Elevate Your Lifestyle in Wallaceburg, Chatham-Kent. Discover the ultimate in comfortable living in the newly renovated suite. Meticulously transformed from top to bottom, your new home offers the perfect blend of style, functionality and affordability. Available Immediately!!!! (id:60365)
Unit # 4 - 206 Wellington Street
Chatham-Kent, Ontario
Elevate Your Lifestyle in Wallaceburg, Chatham-Kent. Discover the ultimate in comfortable living in the newly renovated suite. Meticulously transformed from top to bottom, your new home offers the perfect blend of style, functionality and affordability. Available Immediately!!!! (id:60365)
31 Acredale Drive
Hamilton, Ontario
Exquisite Branthaven built 3+1 bedroom, 3 bathroom bungalow on beautiful, mature Carlisle street! Absolutely stunning and extensive landscaping that will truly take your breath away! The rear yard paradise includes an incredible saltwater pool with two water features, hot tub, beautiful stone work, full irrigation and is an absolute gardener's dream! The gorgeous interior has been renovated throughout with a stand out kitchen that offers a large island, quartz counters, high end appliances including a a 36 inch Thermador gas stove, pot filler and beautiful cabinetry! A spacious living room/dining room with gas fireplace and walk out to a composite deck, vaulted ceilings and two skylights, 3 bedrooms including a primary suite with luxurious ensuite, two additional good sized bedrooms and a main bathroom complete the main level! The open hardwood staircase takes you to a fabulous walkout lower level with a warm and inviting family room with gas fireplace with built-in shelving, a large office, a fourth bedroom, a full bathroom, a large games room, a sauna and a lovely laundry with walk-out! Adding a kitchen to this home would create an ideal multi-generational opportunity! Additional features of this home include hardwood throughout upper and lower level, crown moulding, updated furnace and a/c, updated stone driveway, two sheds and incredible curb appeal! A timeless residence with pride of ownership evident throughout! (id:60365)


