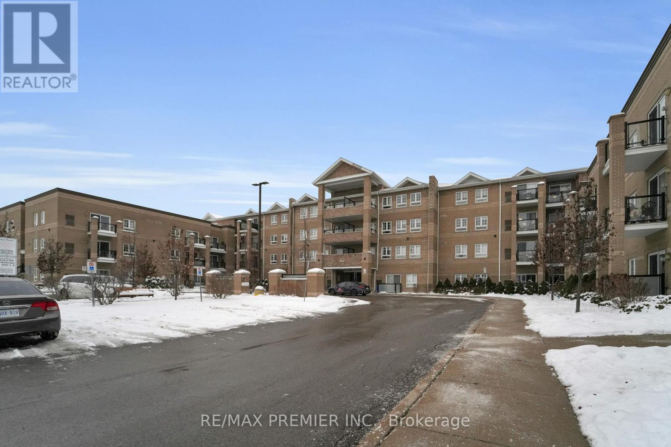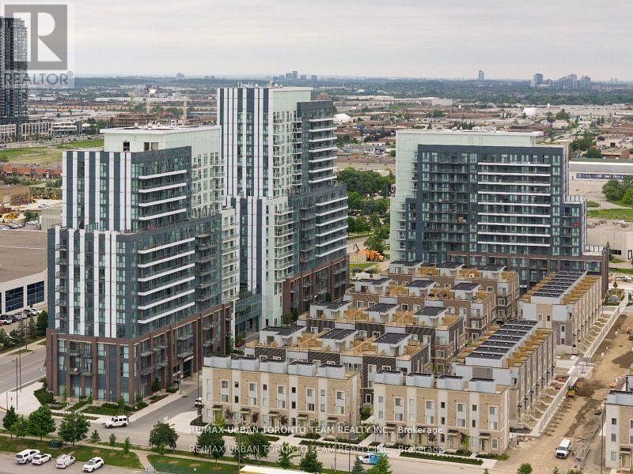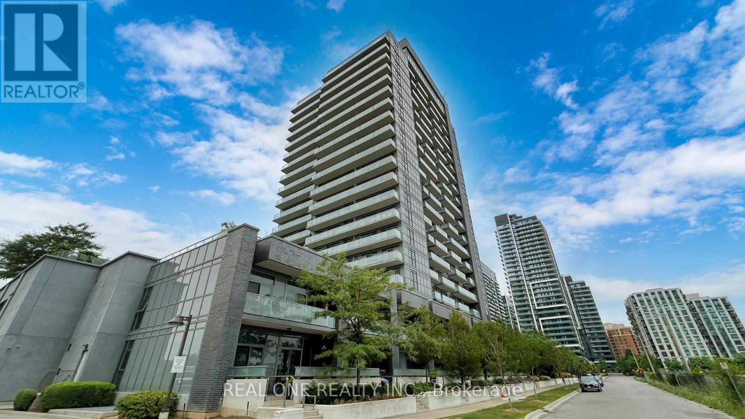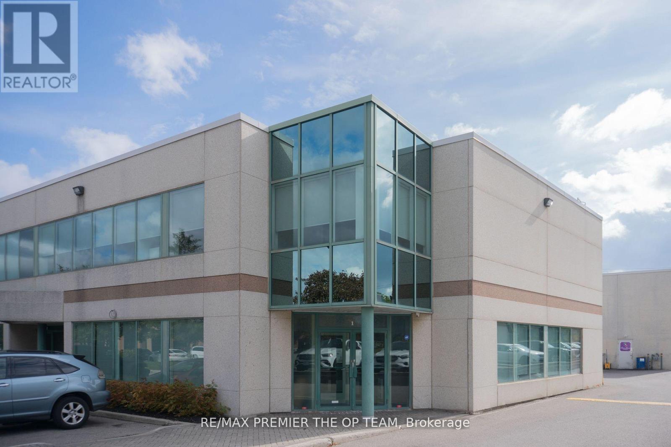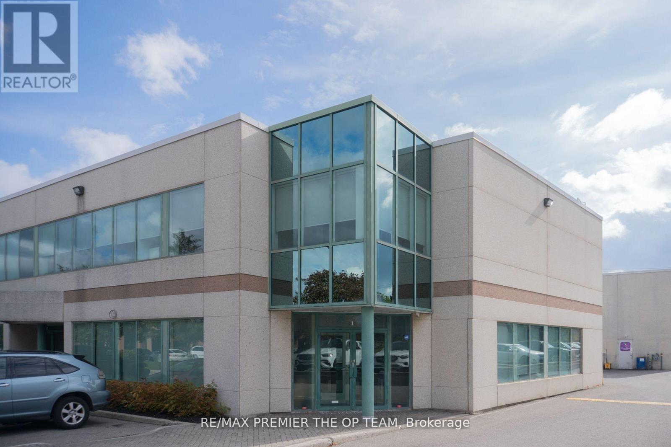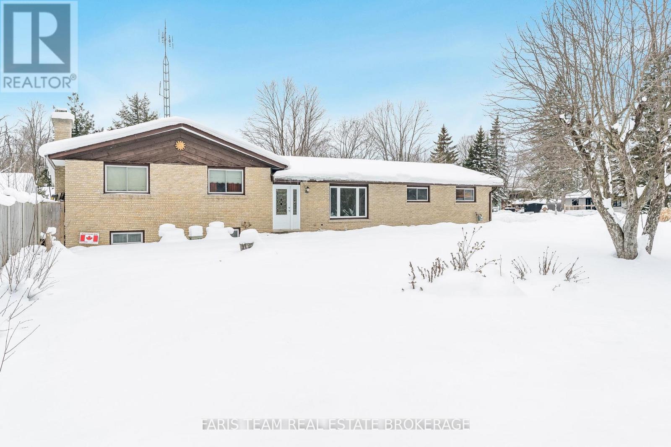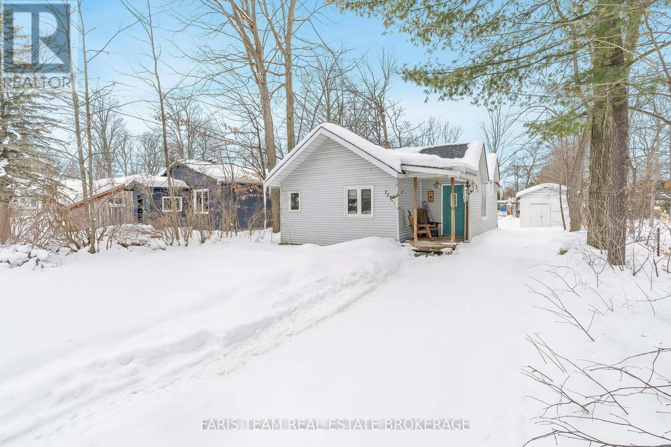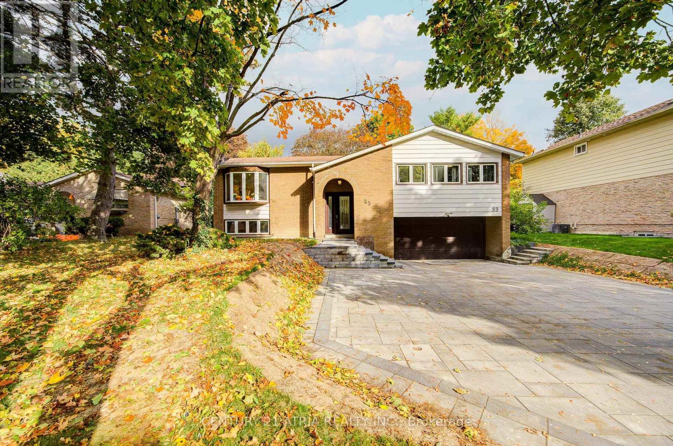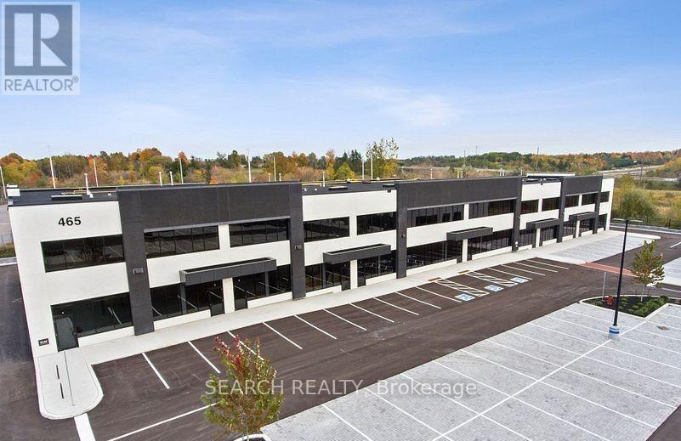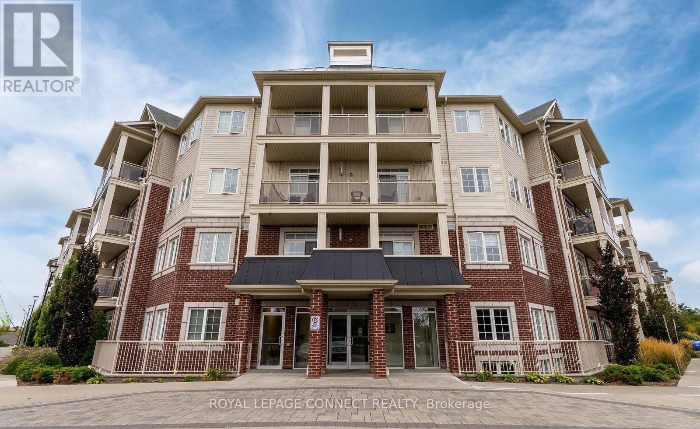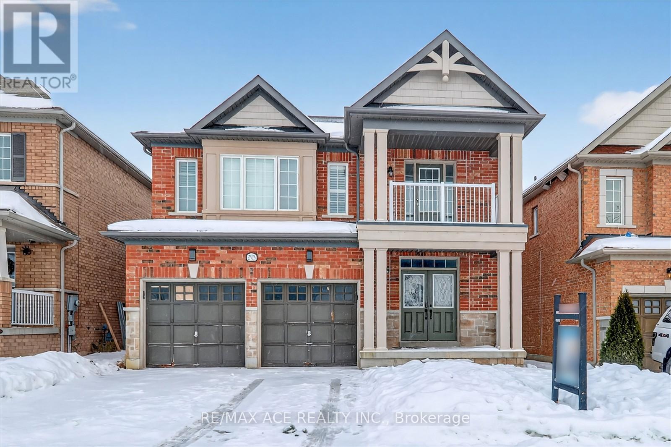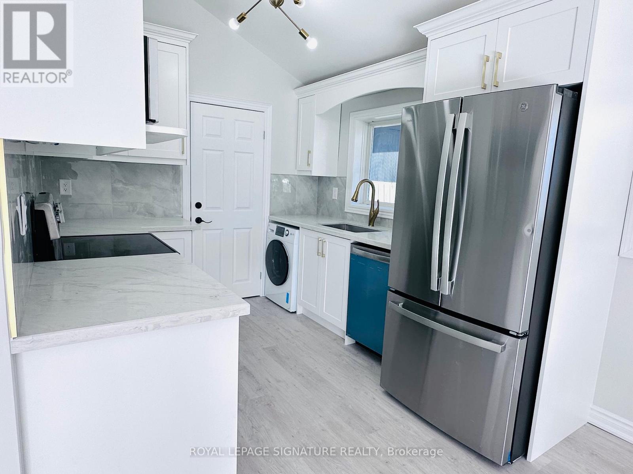2310 - 481 Rupert Avenue
Whitchurch-Stouffville, Ontario
Step into this bright and modern 1-bedroom + den residence with parking, offering 740 sq ft of thoughtfully designed living space. Perfectly situated on the north-facing side of the building, this suite provides peaceful views and abundant natural light throughout the day.The open-concept layout features sleek laminate flooring, a stylish kitchen with stainless steel appliances, quartz countertops, and ample storage. The spacious bedroom easily accommodates a full furniture set, while the versatile den is ideal for a home office, reading nook, or guest space.Enjoy your morning coffee or unwind at sunset on the private balcony, adding an extra touch of outdoor living. This well-kept unit also includes 1 modern bathroom, in-suite laundry, and 1 parking spot for added convenience.Located in a sought-after community with easy access to shops, transit, parks, dining, and everyday amenities. A perfect blend of comfort, style, and practicality-your next home awaits! (id:60365)
Th 165 - 151 Honeycrisp Crescent
Vaughan, Ontario
Mobilio Towns - 2 Bedroom 2.5 Bath Open Concept Kitchen Living Room, Ensuite Laundry, Stainless Steel Kitchen Appliances Included. Just South Of Vaughan Metropolitan Centre Subway Station, Quickly Becoming A Major Transit Hub In Vaughan. Connect To Viva, Yrt, And Go Transit Services Straight From Vaughan Metropolitan Centre Station York U, Seneca College York Campus 7-Minute Subway Ride Away. Close To Fitness Centres, Retail Shops, . Nearby Cineplex, Costco, Ikea, Dave & Buster's, Eateries And Clubs. 1 Parking Spot Included (id:60365)
Lph08 - 55 Oneida Crescent
Richmond Hill, Ontario
Welcome To An Exquisite Corner Unit Lower Penthouse Of Luxury Living Near Yonge & Hwy 7. Rarely Offered Penthouse Unit With Two Parking Spots Available & One Locker. This Stunning 2 + 1 Unit offers a Breathtaking, Unobstructed View , Fill the Unit with Natural Light Throughout The Day. The Open-Concept Layout is Complemented by Contemporary Finishes, Elegant Upgrades, and Features 9-Feet Floor-To-Ceiling. Modern Kitchen Boasts a Quartz Countertop, Adding to The Units Elegance. The Primary Suite Includes a Spacious Walk-in Closet and a Sleek 4-Piece Ensuite Bath. Den is Spacious Enough to Be an Office or Extra Living Space. Residents Enjoy World-Class Amenities, Including a Pool, Roof Garden with BBQ areas, Gym, Etc. and a Wide Range of Facilities Designed for Comfort and Recreation. Located Just Steps From Richmond Hill City Centre, Public School, Community Facilities, Transit Options (Viva, YRT, GO Station), and an Array of Shopping and Dining-Including Hillcrest Mall. Easy Access to Hwy 7, 407, and 404 for Fast Commuting. Do Not Miss Out This Opportunity to Own a Luxury Home in This Unbeatable Location. (id:60365)
1 Main - 2900 Langstaff Road
Vaughan, Ontario
Welcome To The Main Floor Of This Great Newly Renovated Corner Unit, Clean And Turn Key With 2200 SF. Of Legal Concrete Office Space. All In Including Taxes/Maintenance, Utilities And Insurance. Spacious And Functional Main Floor Office Unit Featuring A Large Boardroom, Three Private Offices, A Washroom, And A Convenient Kitchenette. Ideal For Professional Use With Excellent Functionality And Main Floor Accessibility. (id:60365)
1 Full - 2900 Langstaff Road
Vaughan, Ontario
Welcome to this great newly renovated corner unit, clean, turn-key industrial office with 3259 sq ft of legal concrete office space. Finished first floor and second floor office space with its own Thermostat, $6999 all in including taxes/maintenance, utilities and insurance. (id:60365)
807 Cook Street
Innisfil, Ontario
Top 5 Reasons You Will Love This Home: 1) Rarely offered in Innisfil, this fully bricked home sits on a desirable corner lot at the end of a quiet dead-end street, featuring an expansive side yard with a second driveway, perfect for storing a boat, trailer, or recreational toys 2) Three bedroom sidesplit including a double-car garage with inside entry leading directly into the kitchen and pantry, creating effortless convenience when unloading groceries 3) Lower level family room offering a warm and inviting retreat with brand-new carpeting, a charming brick feature wall, and a wood fireplace insert ideal for cozy winter evenings 4) Upper level hosting three generously sized bedrooms and a 4-piece bathroom, making it an excellent fit for families or mature couples, while the home's timeless character and well-built construction bring a sense of nostalgia and enduring quality 5) Move-in ready with several recent upgrades, including a new furnace (2025), new hot water heater (2025), new water softener (2025), and central air (2022), allowing you to settle in and enjoy with confidence. 1,269 bove grade sq.ft. plus a partially finished basement. (id:60365)
728 Hastings Avenue
Innisfil, Ontario
Top 5 Reasons You Will Love This Home: 1) Nestled on a beautifully mature, tree-lined lot, this charming property delivers both nature and convenience, just minutes from Innisfil Beach Park, Lake Simcoe, local amenities, and lakeside leisure 2) Enjoy the benefits of a fully serviced property, complete with reliable municipal water, sewer, and utilities, making maintenance effortless and worry-free 3) A solid opportunity for investors, this home comes with established tenants already in place, providing a seamless transition into rental income from day one 4) Offering affordability without compromise, this welcoming home is a fantastic entry point into the market, with the added bonus of vacant possession available upon closing 5) Delivering nearly 750 square feet of total living space, this home is filled with future potential to personalize, expand, or simply enjoy as-is. 728 fin.sq.ft. Visit our website for more detailed information. (id:60365)
33 Sir Brandiles Place
Markham, Ontario
Beautifully renovated bungalow in highly sought-after Markham Village. Nestled on a quiet street, this upgraded home sits on a large lot with a double garage and brand-new interlocking driveway with parking for seven. Bright open-concept living and dining areas overlook both the landscaped front yard and a private, pool-sized backyard with mature trees. Finished walk-out basement with separate entrance offers great potential for in-law suite or additional living space. Recent updates include a 2024 ESA-approved electrical panel and modern finishes throughout. Move-in ready and minutes to top schools, parks, GO Station, hospital, shopping, transit, and major highways. (id:60365)
24 - 455 Harry Walker Parkway S
Newmarket, Ontario
New Industrial Condo in Prime Newmarket Location! Welcome to ELM Business Centre, Newmarket's newest state-of-the-art industrial development. Ideally situated just off Highway 404 at Mulock Drive, this brand-new industrial condo offers exceptional functionality and modern design. Features include large windows for natural light, a structural steel mezzanine, and a 12' x 14' drive-in grade-level door. Ample on-site parking, excellent signage exposure, and proximity to major amenities make this an outstanding opportunity to own in Newmarket's rapidly growing industrial hub. See attachment for a detailed list of upgrades. (id:60365)
411 - 84 Aspen Springs Drive
Clarington, Ontario
Welcome to this beautiful condo unit located on the top floor of the building. This finished space includes a well lit kitchen featuring a breakfast bar, pantry and stainless steel appliances. This space overlooks a generous sized family room with a walk out to the balcony. Primary bedroom offers his / hers closets and your very own ensuite. Also included is ensuite laundry featuring a full sized washer / dryer. (id:60365)
Main - 2525 Bridle Road N
Oshawa, Ontario
Welcome To This Upgraded Executive Home In Desirable North Oshawa. Bright And Spacious Renovated 5 Bedroom, 4 Bathroom Home, With An Open Concept Layout, 9 Ft Ceilings, And Lots Of Natural Light. Featuring Hardwood Floors On The Main And Second Floor, An Office Room Upstairs, And Balcony Access. Ideally Located Close To Hwy 407, Costco, Transit, And All Amenities. (id:60365)
Main - 55 Munson Crescent
Toronto, Ontario
Main And 2nd Level In a Beautiful Bright Detached Home In Midland Park. $$$ Spent On Renovations. Brand New Vinyl Plank Flooring on Main Floor. New Kitchen With Stainless Steel Appliances. New 4pc and 2pc Washrooms With Ceramic Flooring And Pot Lights. Plenty Of Natural Light Coming Through Large Bay Window. 3 Spacious Bedrooms And Open Concept Dining and Living Room. Large Backyard Great For BBQs. Located In Family-Friendly Neighborhood Close To Shopping, Parks, Schools, Transit And 401. *Photos were taken prior to tenancy* (id:60365)

