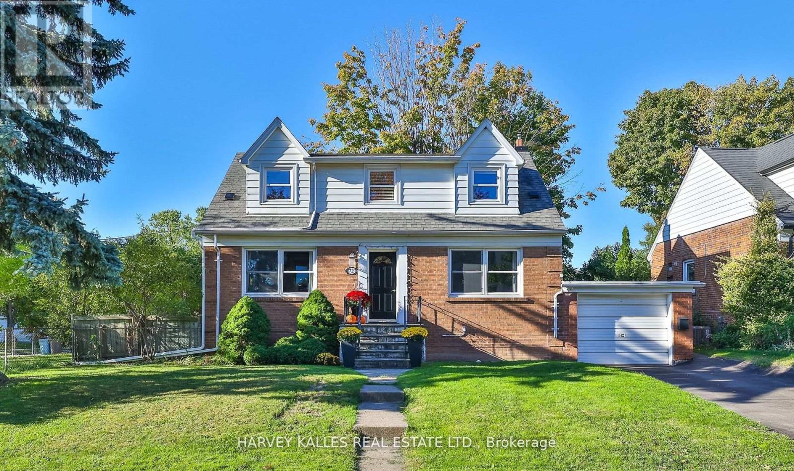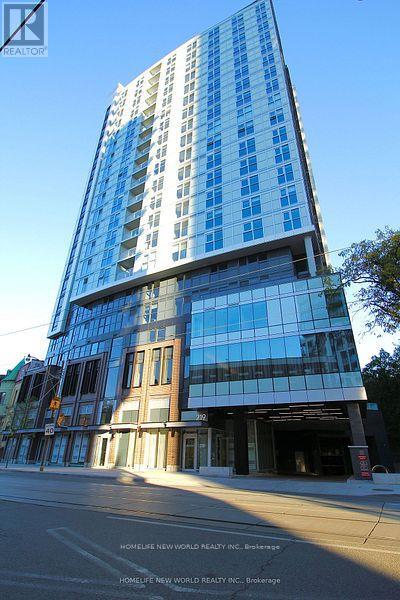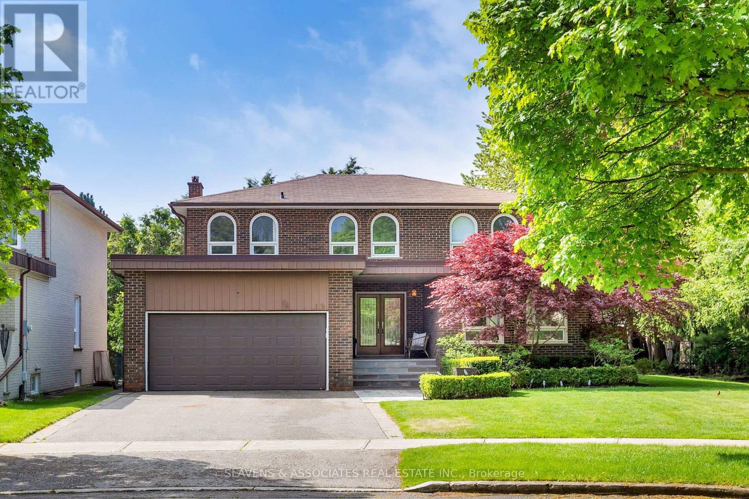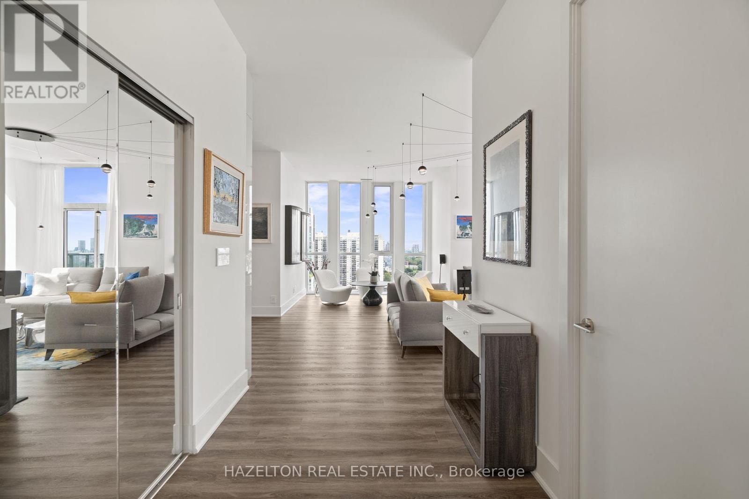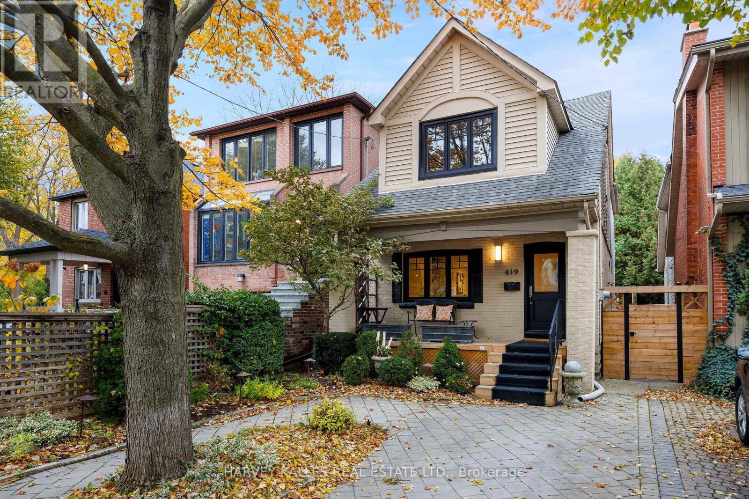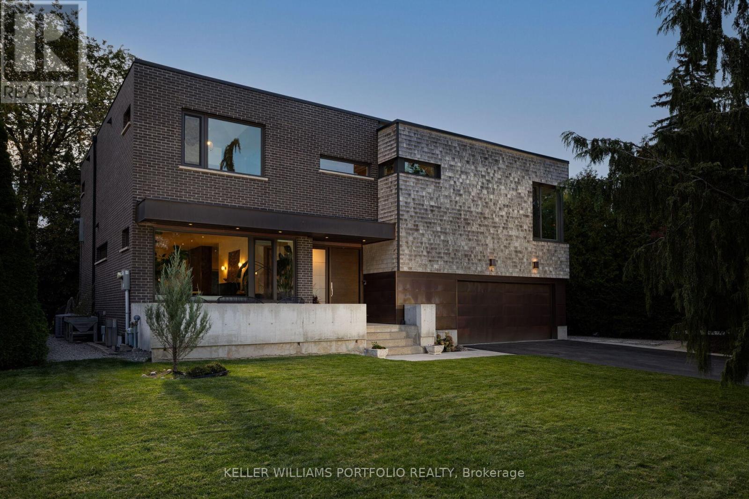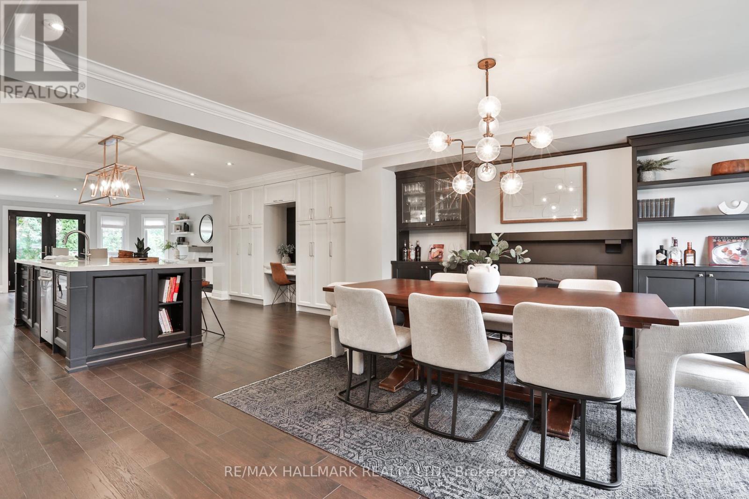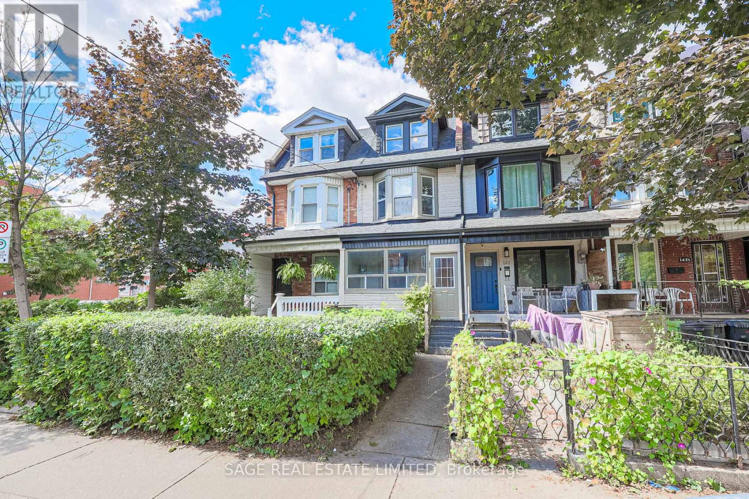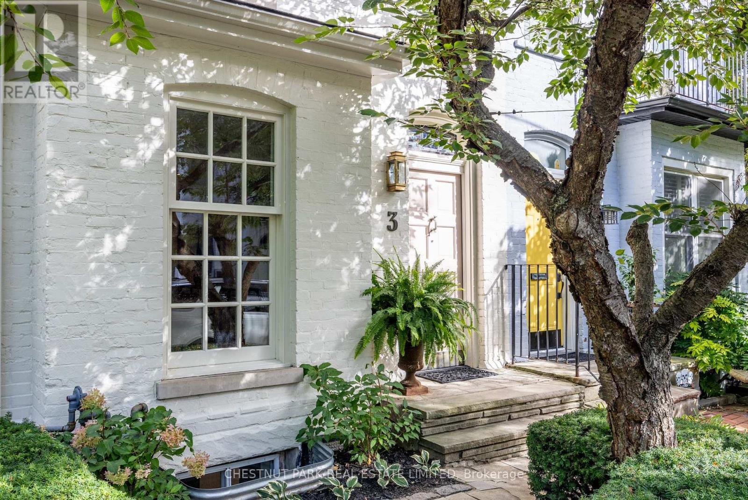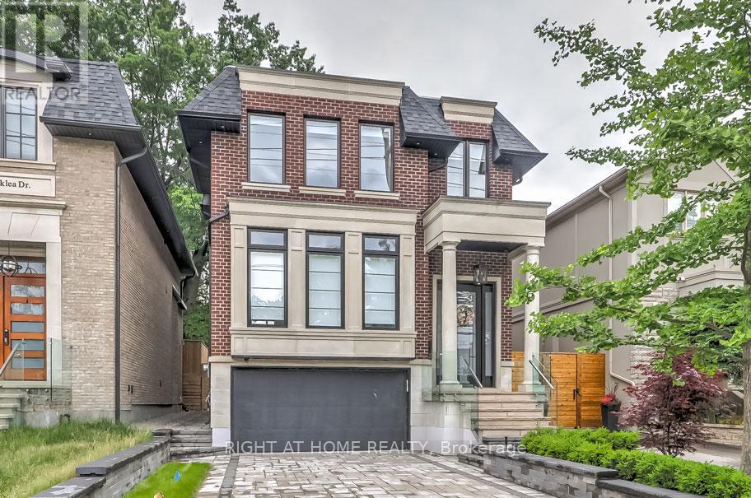60 Bowan Court
Toronto, Ontario
Welcome to 60 Bowan Court, an exquisite custom-built residence in the prestigious Bowan Estates. Located on a quiet, child-friendly cul-de-sac, this grand estate offers a rare blend of timeless elegance, modern comfort, and exceptional upkeep, truly a turnkey opportunity for discerning buyers. From the moment you arrive, the homes impeccable curb appeal and professionally landscaped grounds set the tone for the level of care throughout. The in-ground pool, complete with a brand new liner, anchors the serene backyard oasis, perfect for entertaining or quiet relaxation. Inside, a spacious granite foyer leads to expansive principal rooms. Immaculate hardwood floors, refined finishes, and thoughtful design reflect the homes meticulous maintenance and craftsmanship. At the heart of the home lies a stunning open-concept kitchen and family room, featuring large windows that overlook the private backyard and pool. This light-filled space is ideal for both everyday living and entertaining, seamlessly blending function with comfort. The upper level offers five generously sized bedrooms, each with its own ensuite washroom, ensuring ultimate privacy and luxury for every member of the household. The full basement further expands the living space with a separate entrance, a second kitchen, and an additional bedroom perfect for in-laws, guests, or potential rental income. Perfectly positioned near scenic ravine trails, Bayview Golf & Country Club, and top-rated schools including Zion Heights Middle School (Fraser Institute rating 8.8/10), Lester B. Pearson Elementary, and Earl Haig Secondary School renowned for its Arts and Academic Program the home also provides easy access to parks, shopping, major highways, and public transit. Extremely well-maintained and beautifully designed, 60 Bowan Court is a rare opportunity to own a sophisticated and spacious residence in one of North Yorks most coveted neighbourhoods. (id:60365)
72 Craigmore Crescent
Toronto, Ontario
Welcome to 72 Craigmore Crescent, a beautifully renovated detached home in the heart of Willowdale East offering incredible flexibility for homeowners, investors, and builders alike. Situated on an expansive 8,816 sq. ft. corner lot, this property combines timeless design, modern finishes, and rare development potential. Completely renovated over the past decade, this bright and functional home features a main-floor primary bedroom with its own 3-piece ensuite, a spacious open-concept kitchen with quartz counters, breakfast bar, and stainless-steel appliances, an inviting living/dining area ideal for entertaining and laundry closet with stacked washer & dryer. Upstairs, three generous bedrooms offer ample natural light, hardwood floors, and renovated bathrooms. The fully self-contained lower-level apartment (1-bedroom, 1-bathroom, separate entrance) provides excellent income potential or multi-generational living flexibility. Currently tenanted since 2021, it offers the perfect mortgage helper for first-time buyers or investors seeking a turn-key opportunity. The oversized lot presents future redevelopment options, including the strong potential to sever and build two homes (buyer to verify). Enjoy a family-friendly location just steps to parks, schools, and transit-walking distance to Yonge & Sheppard subway (Lines 1 & 4), shops, cafes, and restaurants. Easy access to Highway 401. Zoned for Avondale Public School and Earl Haig Secondary School, two of Toronto's most sought-after districts. A rare offering that's equally ideal for living, investing, or building-discover the endless possibilities at 72 Craigmore Crescent. (id:60365)
1807 - 219 Dundas Street E
Toronto, Ontario
Three Bedroom Corner Unit At In.De Condo Developed By Menkes. Functional Layout W/3 Large Br Size. Master Room W/Ensuite Bath & Closet. Model Design Kitchen W/Luxury Brand Of Appliances.Walking Distance To Ryerson And Ut. Short Walk To The Financial District, Toronto Innovation District, Local Government Tech & Entrep. Parking spot is available for extra. (id:60365)
19 Holita Road
Toronto, Ontario
Welcome to your forever home! 19 Holita offers close to 5000 sq feet of total living space. This expansive family home has been well cared for & maintained by the same family for over 30 years. The Main foyer greets you w/a regal spiral staircase & double closets. You can also utilize the side entrance mudroom w/main floor laundry & additional storage. Entertain any sized gathering the oversized dining room living room. Rich hardwood floors and large windows will inspire you to throw your next party. Dining room has a convenient door into the renovated kitchen for easy access. The kitchen was renovated (2020) with elegance and style. Equipped with a Sub-Zero fridge, 2 Dishwashers, B/I Double Oven, Stove Top & Hood Range it truly is a chef's dream. Tons of custom cabinetry for kitchen storage and pantry goods. The eat-in kitchen area sits just by the sliding doors to walkout to the private deck and backyard that wraps around this amazing property. The main floor family room with huge windows and fireplace is the room you will spend your days relaxing with friends, family or a good book. Upstairs you will find 4 large bedrooms tucked away. The principal bedroom offers hardwood floors, a 3 pc renovated ensuite and walk in closet. The 3 generous bedrooms all offer double closets and tons of natural light with updated ceiling lighting plus a 4 pc renovated bathroom. The lower level at 19 Holita is amazing additional versatile living space. Its perfect for multi-generational living or just extra space for a growing family. There is a large rec room with B/I wall-to-wall cabinetry for storage & a large second kitchen with stainless steel appliances plus space for an eat in area. The Den or extra bedroom has B/I Bookshelves. There is also a large walk in storage closet & 3 Pc bathroom. The interior of this house is expansive & turn-key. The lot itself is oversized with a pie-shape lot that allows for a huge side yard to utilize as well as the wide backyard. (id:60365)
19 Irvington Crescent
Toronto, Ontario
Sold under POWER OF SALE. "sold" as is - where is. Prestigious Willowdale East Luxury Residence | Earl Haig S.S. DistrictImpeccably designed and built in 2019, this custom luxury home showcases timeless sophistication on a sun-filled, south-facing 50 ft lot in one of North York's most coveted neighbourhoods. Featuring an interlocking driveway and backyard patio, this residence offers over 5,200 sq.ft. of total living space (including a fully finished lower level) with a thoughtfully designed and functional floor plan.An impressive grand foyer introduces a flowing open-concept layout, highlighted by a striking circular staircase and abundant natural light throughout. The elegant living and dining areas are ideal for refined entertaining, while the bright family room connects seamlessly to the private backyard oasis. The gourmet kitchen is a chef's dream, featuring premium stone countertops, a centre island, high-end appliances, and a breakfast area overlooking the garden.The main floor includes a private office, a full 3-piece bathroom, and direct access from the garage-plus a separate side entrance for added versatility. Upstairs, the luxurious primary suite offers a serene sitting area, spa-inspired 6-piece ensuite, and a spacious walk-in closet. All additional bedrooms are generously sized and beautifully appointed.The lower level, accessible by two staircases, provides exceptional light and flexibility for recreation, media, or extended family living. Ideally situated within walking distance to the subway, parks, shopping, and top-ranked Earl Haig Secondary School, this remarkable property combines prestige, practicality, and modern luxury in the heart of Willowdale East. Dont miss this opportunity book your private showing today! POWER OF SALE, seller offers no warranty. No representation or warranties are made of any kind by seller/agent. All information should be independently verified. (id:60365)
1802 - 1486 Bathurst Street
Toronto, Ontario
Exceptional Value for a Half-Floor Penthouse with Panoramic Views! The expansive 4-bedroom, 3-bath residence spans 2,177 sq. ft. with soaring 10-ft ceilings, hardwood floors, and five private terraces. Occupying half of the 18th floor, the suite shares its level with only one other unit, offering privacy and unmatched exclusivity. With two separate entrances to the suite, one of the bedrooms can be used for a live-in aid as it's fully equipped with two closets, separate bathroom and a walkout to the balcony. Every room showcases floor-to-ceiling windows with panoramic views of the lake, Casa Loma, and city skyline. The sunlit southwest corner family room features Roche-Bobois furnishings and a dramatic spider chandelier, while the designer dining room impresses with a chandelier-motif feature wall and sculptural globe pendants. The chef's kitchen is fully equipped with Miele appliances, oversized quartz island, custom cabinetry, pantry, wine fridge, and integrated coffee system. An oversized dome pendant spans the island, adding drama and modern elegance. The primary suite includes a sitting area with fireplace, custom walk-in closet, and spa-inspired ensuite with oversized shower and raised double vanity. The second bedroom features a private balcony, mirrored wall-to-wall closet, designer feather pendant, and ensuite bathroom with a tub and custom cabinetry. Two additional bedrooms with their own balconies offer flexibility for guests or office use. Ideally located at the intersection of Forest Hill and Humewood, two of Toronto's most sought-after neighborhoods. Steps to Cedarvale Ravine, Nordheimer Ravine, Winston Churchill Park and Casa Loma. Walk to St. Clair West for grocery stores, restaurants & cafés. Close to Forest Hill Village with shops, banks, gyms, everyday amenities and TTC at your door step to take you anywhere in the city! (id:60365)
419 Hillsdale Avenue E
Toronto, Ontario
What's better, the view, the luxury, the spacious, historic yet fully modernized interior, or the picturesque yet highly convenient location? Buying a home normally requires some compromises. Not this time! This property in the desirable Mount Pleasant neighbourhood exceeds every expectation.Two full storeys of elegant living space are both a nod to history and a testament to modern comfort and style. This home features 3 + 1 bedrooms and 4 baths, with a separate dressing area and a 5-piece ensuite in the primary bedroom. It's enough to make getting ready in the morning feel like getting ready for the red carpet.Everywhere you look, there's fresh paint and tasteful renovations that take your experience of home to a whole new level of luxury. But what is beauty without convenience? A legal parking pad out front guarantees you'll always have a prime spot. A minor detail, maybe, but it's a major plus in Toronto. As you'd expect from a Midtown neighbourhood, there are parks and green spaces everywhere, along with some of the best shopping and dining experiences the city has to offer. Mount Pleasant indeed!Do you believe that a house should be more than just a home, an oasis, a luxury retreat away from it all? (id:60365)
42 Talwood Drive
Toronto, Ontario
Welcome to 42 Talwood Drive, a 4+1 bedroom, 5 bathroom luxury residence in BanburyDon Mills, fully rebuilt in 2016 and designed for exceptional family living. The main floor is defined by a seamless flow from the sleek Scavolini kitchen- outfitted with professional-grade Thermador, Wolf, Bosch, and AEG appliances- into bright, open living spaces framed by custom Tiltco windows. Upstairs, the gorgeous principal suite offers a private retreat with a spa-inspired ensuite and generous closets while additional bedrooms provide ample space and flexibility for family life. The lower level features a full kitchen, making it ideal for multi-generational living or rental income. Every detail has been thoughtfully executed throughout with hardwood and porcelain finishes, heated floors, built-in speakers, and a state-of-the-art HVAC system. Extensive outdoor hardscaping with limestone patios, expansive decks, and upgraded doors extends the living space outside, creating the perfect backdrop for entertaining or quiet evenings at home. Situated close to top schools, trails, and Shops at Don Mills, this home offers the ultimate balance of luxury and lifestyle in one of Torontos most coveted neighbourhoods. Do not miss it! (id:60365)
122 Wilson Avenue
Toronto, Ontario
Welcome to this beautifully renovated detached home in the prestigious Cricket Club community, where timeless style meets modern comfort. The open-concept main floor features a large dining area with custom built-in cabinetry, a stunning contemporary kitchen with stone countertops, a large centre island with breakfast bar, and a built-in chef's desk offering exceptional storage. The bright and inviting living room boasts a gas fireplace, custom built-ins, and a walkout to a private backyard with a spacious deck and generous play area - perfect for entertaining or relaxing.Upstairs, the elegant primary suite offers a serene retreat with a stylish ensuite bath, excellent closet space, and a built-in vanity or workspace. Two additional bedrooms and a beautifully renovated main bath complete the upper level.The finished lower level provides flexible living with space for recreation, work, and play, along with a laundry room and a third bathroom.A truly special family home in one of Toronto's most sought-after neighbourhoods - just steps to The Cricket Club, TTC, and the fantastic shops and restaurants along Avenue Road. Zoned for Armour Heights PS and Lawrence Park CI. (id:60365)
140 Strachan Avenue
Toronto, Ontario
Urban living meets turnkey versatility at 140 Strachan Avenue, offering exceptional value in today's market. Just steps to Trinity Bellwoods, Queen West, King West, and Ossington, this rare Edwardian blends timeless character with modern polish. Beyond its classic façade, discover 9-ft ceilings, exposed brick, recessed lighting, restored pine hardwoods, and gallery-style polished concrete floors. Four flexible levels provide 5 bedrooms plus a den with two separate entrances-ideal for multi-use living: live-with-income, co-ownership, investment, or an easy conversion back to a single-family home. A bright sunroom adapts as a dining space or office, while the new 2024 deck and treed backyard create a private urban retreat. Contemporary upgrades include modern European radiant heating (Viessmann 2023), stainless steel appliances, and spa-style baths with glass showers, rain heads, and a heated towel rack. A new roof in 2025 adds peace of mind, and west-facing light enhances every level. There's even potential for a rooftop patio (buyer to verify). Unbeatable location: stroll to Trinity Bellwoods, Liberty Village, Garrison Point, Stackt Market, BMO Field, and King/Queen West, with quick access to the Lakeshore, Gardiner, and DVP. Walk Score 97-and keep an eye out for the neighbourhood's famed white squirrel. Turnkey, multi-functional, and overflowing with charm-this isn't just a home, it's a lifestyle. (id:60365)
3 Ottawa Street
Toronto, Ontario
Nestled covertly behind Summerhill's most magnificent cherry blossom tree lies 3 Ottawa Street, stylishly sitting among the mews. Casting an easy-going demeanor with warm sophistication, this home integrates period finishes with modern updates. Offering 3 bedrooms and 2 bathrooms on four floors, this home is both spacious and versatile, yet radiates comfort and ease. Summoning its Victorian roots, the home opens to a charming foyer replete with decorative glass and flows into a beautifully lit living area with high ceilings and refinished hardwood floors. Moving towards the rear of the property, a 2-piece powder room sits adjacent to a walk-through pantry into the bright, airy kitchen with a separate breakfast area and walk-out to the rear yard - a charming and quiet space among tall trees and green gardens. The second floor has two full bedrooms, laundry and an elegant 4-piece washroom, and the bright, warm third-floor is an ideal oversized primary suite. The finished basement offers flexibility as a recreation space for kids or a separate family room. With picture-perfect homes fronting on a quiet one-way street in the heart of Toronto's most family-friendly and desirable neighbourhoods, 3 Ottawa Street exudes charm and character and is within walking distance to the best retail, restaurants, parks, schools and transit. A sensational opportunity to immerse yourself in the best Toronto has to offer. (id:60365)
102 Parklea Drive
Toronto, Ontario
Extraordinary New Contemporary Design-Build In The Superb Leaside Neighborhood. This Gorgeous Ultimate Luxury Home Has A Modern Bright Open Concept Living Dining With A Glass Wine Cabinet, Stunning Kitchen Features Wolf, Subzero, Miele Appliances, Wall To Wall Built Ins. Excellent For Entertaining In Main & Lower Level Both Walk Out To Professionally Landscaped Interlocked Garden/Driveway With Front & Rear Irrigation Systems. Larger 1.5 Size Car Garage Plus 4 Additional Driveway Spaces With Many Outdoor Lightings. The Amazing Primary Bedroom Retreat Has A 7 Piece Ensuite With Villeroy & Boch Pcs, Steam Sauna,Large Custom Walk In Closet + Fire Place. Bedrooms Have Ensuites & Closets With Organizers. Enjoy The Convenience of 2nd Floor Laundry In addition to Lower Level Laundry Setup. House Offers Heated Flooring In Entrance, Basement & PBR Ensuite, Smart System Control4, IPAD Doc. Wet Bar, Gas Fire Place & A Nany Suite In Lower Level. See Attached Feature Sheet For All Amazing Options. (id:60365)


