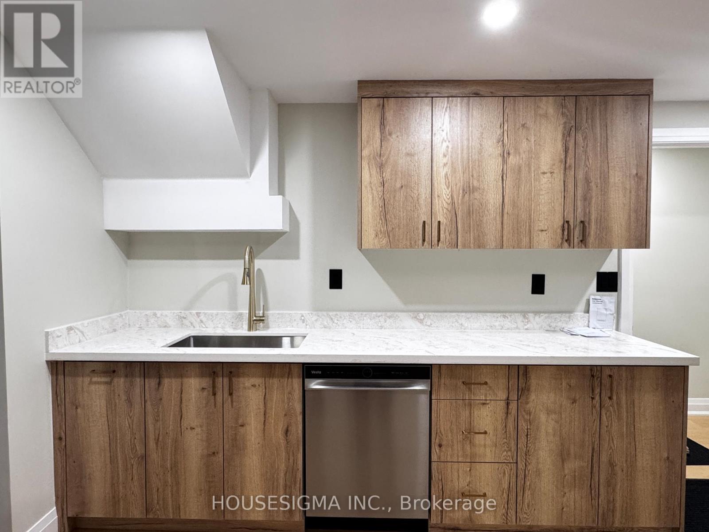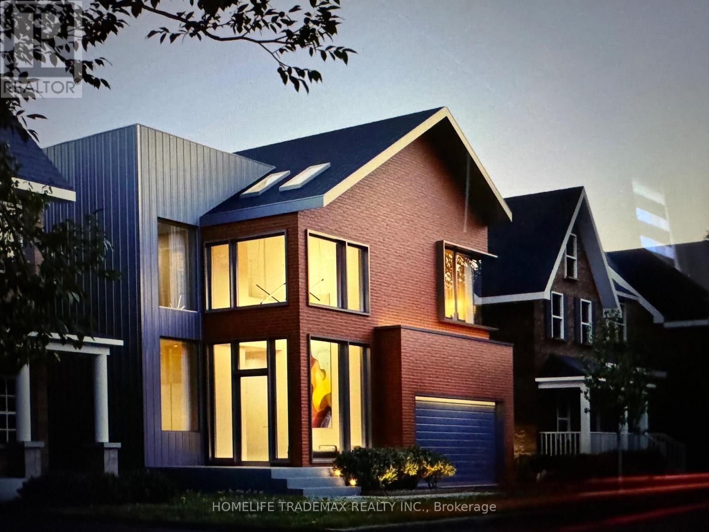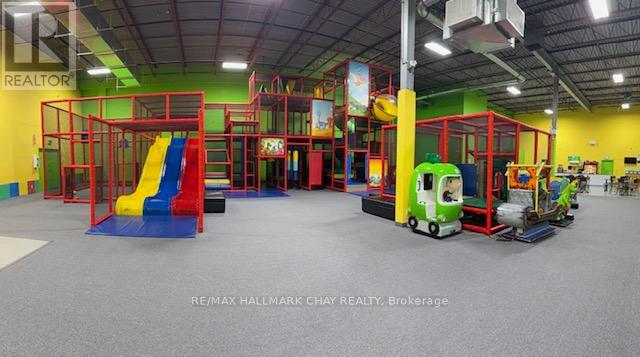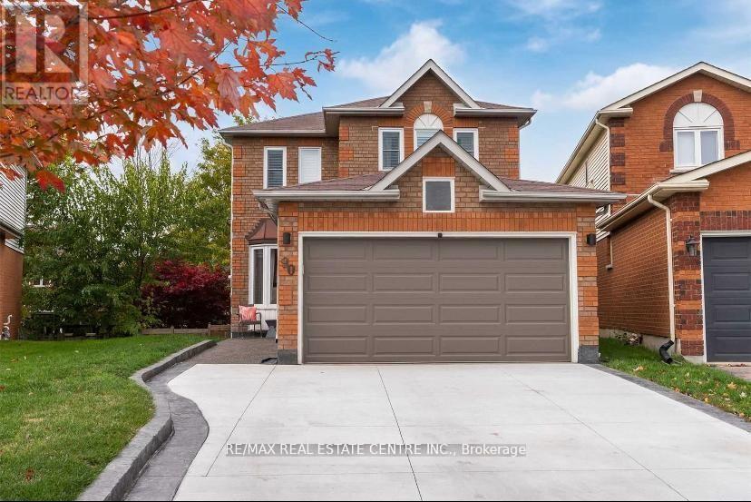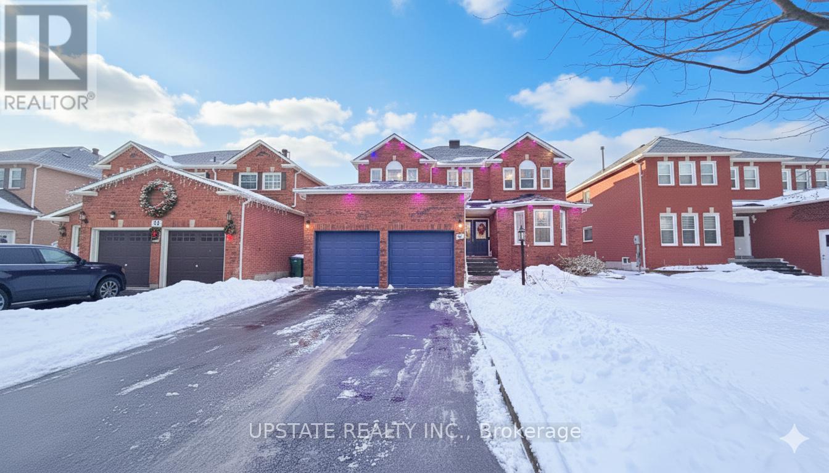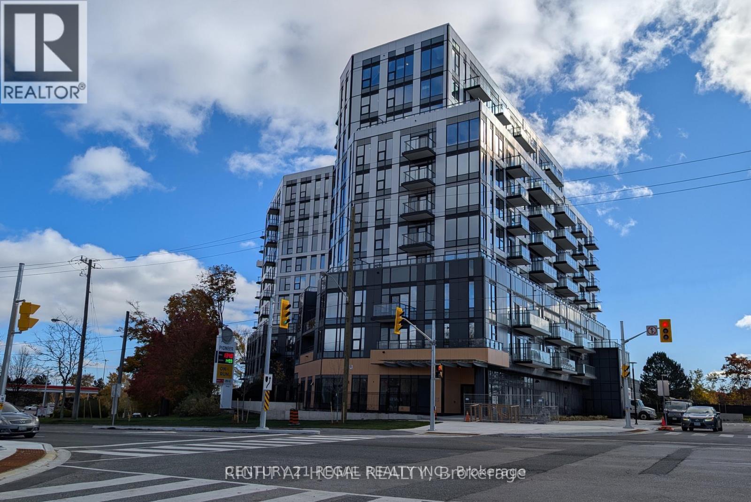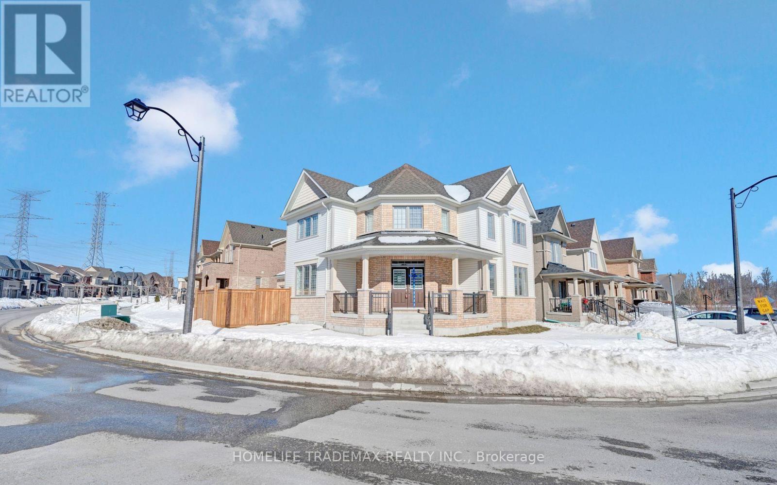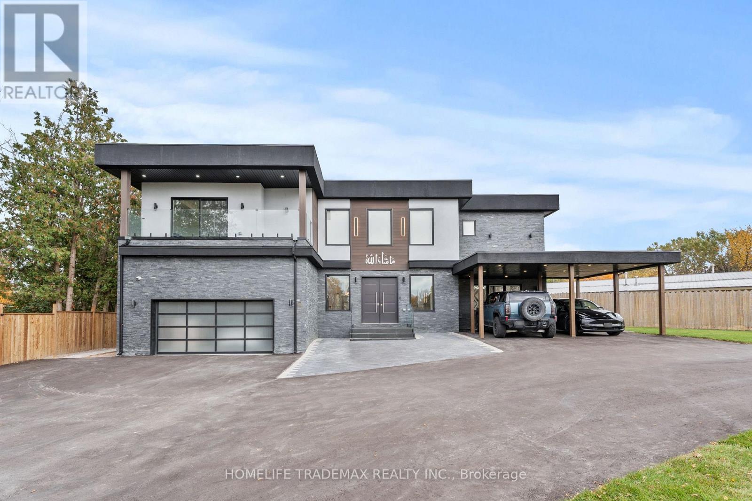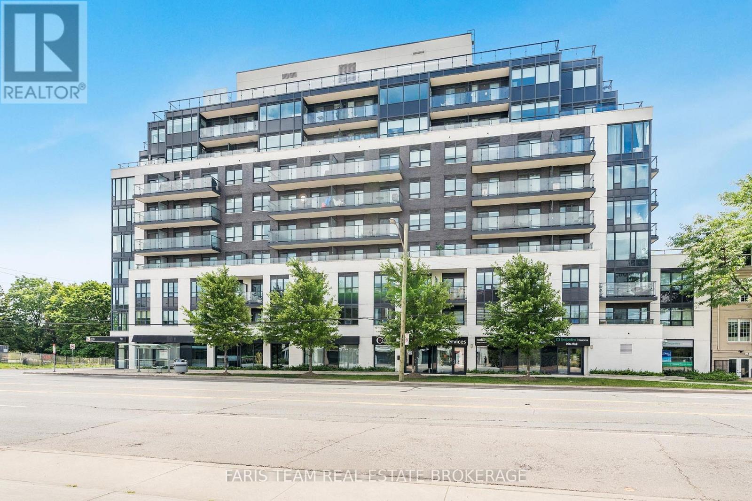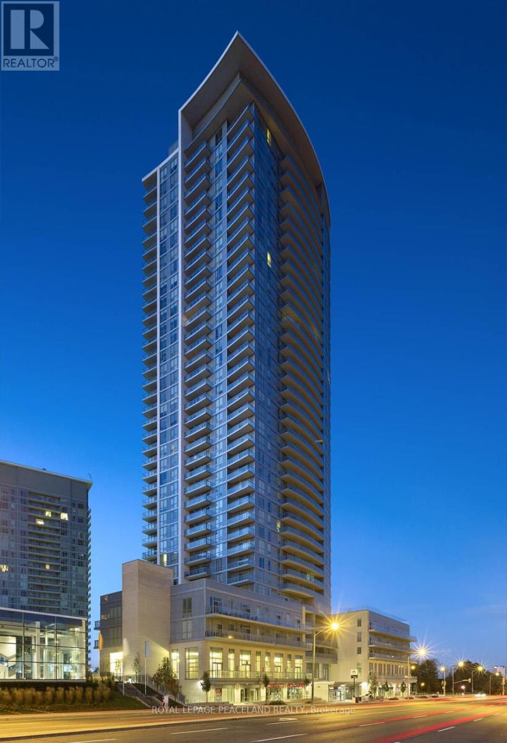Rg7 - 325 South Park Road
Markham, Ontario
Luxury Edenpark Towers, Stunning Lower Penthouse with Unobstructed South-facing Views from this immaculate Lower Penthouse (RG7) with an open balcony. This unit has been meticulously maintained and features a modern kitchen with thousands in upgrades, including premium appliances, elegant flooring, ceramic tile, 9-ft ceilings, and a stylish backsplash. The finishes are truly unique and sophisticated, offering a one of a kind living experience. First class amenities include 24-hour concierge, indoor pool, fully equipped gym, party room, theatre, guest suites, and more. Conveniently located close to the 407, 404, public transit, restaurants, banks, and shopping. Move in and enjoy luxury living at its finest! (id:60365)
B2 - 9 Delevan Court
Richmond Hill, Ontario
Newly renovated 2-bedroom basement apartment in the heart of Richmond Hills prestigious neighborhood. This bright and modern unit features a private entrance for added privacy, making it ideal for tenants who value comfort and convenience. Located in a top-rated school district, its just a short walk to parks, schools, supermarkets, restaurants, and community centers. Rent includes high-speed internet, snow removal, and lawn care. Tenant is responsible for 20% of the utilities. Tenant might be a subject and agree to a SingleKey verification (if requested) (id:60365)
20 James Scott Road
Markham, Ontario
Attention Builders & Investors. Selling as is. Single Building Lot In Prime Markham Village Area Near Markham Rd And Hwy 407. Huge "46 Ft" Frontage. Premium "4,725.35 Sq Ft Lot. Mature Trees. Area Of With Fast Paced Growth, High Demand, And Development. Top Ranking School Zone. Exceptional Opportunity And Potential. Close To All Major Amenities Including Markham Village, Rouge Valley Park And River, Go Station, Library, Transit, Community Center, And Hwy 407. Information Sheet on Potential Construction is also attached here; Selling as is. **EXTRAS** *Click On More Photos/Multimedia To View Property Video*] Seller & Seller Representatives Do Not Make Any Representations Or Warranties To Future Development Or Uses. Appointment Required To Walk The Property. (id:60365)
Unit 10 - 55 Industrial Road
New Tecumseth, Ontario
ENDLESS POTENTIALS.... This Is Your Opportunity To Own A Turnkey, Fully Operational Business Which Is A Well- Established Family Run Operation With A Solid Community Reputation And Amazing Loyal Customers. This Thriving Indoor Play Centre Is Now Ready For New Ownership To Take It To The next Level Of Growth. Established In 2017, This Is A Fun /Safe Place For Families In Fast Growing New Tecumseth And Surrounding Areas. Host Birthday Parties, Family Events, Drop In And Play, School Break Day Camps And Summer Camps. Plenty Of Parking Available. Massive Potential To Expand Into Daycare And After School Programs. Easy Commute From Bolton, Orangeville, Bradford Alliston, Schomberg , And King Area. Walking Distance From Major Tourist Attractions Including Tottenham Conservation Area / Camp Grounds And Tottenham Steam Train . (id:60365)
7405 Highway 9 Highway
King, Ontario
Unique 37.47-acre agricultural property with extensive infrastructure and excellent location. Features 3 connected barns including an insulated 48 x 260 dairy barn with heated office and 2-pc washroom, 50 x 96 x 20 hay barn, and 90 x 36 solar barn. Additional structures include two coveralls (40 x 70 and 60 x 108). Prime Hwy 9 and 11th Concession frontage with easy Hwy 400 access. Just minutes to Schomberg and 30 minutes to Pearson Airport. Zoned agriculture ideal for farming, equestrian, or building your estate home. (id:60365)
Bsmt - 90 Oke Road
Clarington, Ontario
High Demand South Courtice Location! Beautiful 2-Storey Home In Courtice With An Amazing Floor Plan! Newly Renovated Finished Walkout Basement With Stainless Steel Appliances, Dedicated Laundry And Walk-Out To A Big Backyard With A Beautiful Play-yard. 1 Spacious Bedrooms. Quiet Neighbourhood Close To Schools, Bus Routes, Walking Distance To Playgrounds, Arena And Shopping, Minutes To Darlington Provincial Park Which Has Nature Trails, Bird Watching & Wildlife Viewing. (id:60365)
36 Ravenview Drive
Whitby, Ontario
Welcome to this stunning, newly renovated executive home in the sought-after Rolling Acres community of North Whitby. Offering over 4600 sq.ft. of refined living space, this 6-bedroom, 4-bath residence is loaded with high-end upgrades and timeless finishes. Highlights include a striking custom oak staircase, hardwood floors throughout, and a spacious primary retreat with ensuite and sitting area. The main floor features a private office and a chef's dream kitchen complete with quartz countertops, stainless steel appliances and a walk in pantry - perfect for both everyday living and entertaining. (id:60365)
416 - 7439 Kingston Road
Toronto, Ontario
New 1+1 Bedroom In Narrative Condos In Rouge River Community, Bright and Spacious Suite, Den Can Be Used As Home Office or Room, Spacious Living & Dining Room, Great Neighbourhood Access To Parks, Lake Ontario, Shops, Dining, Transit Including Go, Easy Access to Highway 401, Close To Schools and University Of Toronto. (id:60365)
2577 Bandsman Crescent
Oshawa, Ontario
Detached Home In High Demand North Oshawa. Master w/ 5 Pc Ensuite. Hardwood Floors On Main & 2nd Floor Hallway. Large Modern Kitchen W/ Qtz Countertops And Centre Island. Family Rm W/ Gas Fireplace. Smooth Ceilings Throughout, Oak Stairs, Large Closets, 3 Full Baths On 2nd Level. Close To 407, UOIT, Costco, And 1.5 Million Sq. Ft of Shopping Centre. (id:60365)
5321 Old Brock Road
Pickering, Ontario
Among the finest estates in Durham Region, this custom, gated masterpiece delivers 8,700+ sq. ft. of luxury across every level. Ideally positioned between Durham and York region, only 7 minutes to Hwy 407, blending peaceful, cottage-inspired living with near-instant urban access. Arrive through electronic gates to a fully fenced property (approx. 150 ft premium metal across the front and 600 ft wood perimeter), double garage + double carport, parking for 40+ vehicles, a porcelain designer-tiled front porch, and over 100 ft of glass railings for a modern, gallery-like façade. Inside, a grand foyer soars 20 ft beneath a 12-ft chandelier, anchored by a dramatic floor-to ceiling glass staircase. The living room showcases a double-sided fireplace and bold accent walls; the open-to-above family room centers on a sleek custom TV wall. Whole-home automation includes 40+ motorized blinds and built-in speakers. The chef's kitchen pairs dual islands with Jenn Air appliances, a 48" cooktop, and twin pantries. Upstairs, four generous bedrooms each offer a balcony w/glass railings, spa-inspired ensuite, and large custom walk-in closet plus the convenience of second-floor laundry. The lower level is an entertainer's dream with theatre, gym, rec room, and a private guest suite. Outside, a 400-sq.-ft. Zen garden flows to an expansive yard featuring three elevated decks (550+ sq. ft combined), a 1,000-sq.-ft. patio, finishing paver walkways encircling the property, a 20'40' basketball court, and a dedicated children's playground- resort living at home. (id:60365)
401 - 741 Sheppard Avenue W
Toronto, Ontario
Top 5 Reasons You Will Love This Condo: 1) Appreciate being located in one of North York's most sought-after neighbourhoods, positioned just steps away from Sheppard West Subway Station, TTC services, and mere minutes to the vibrant Yorkdale Mall, Highway 401, and Humber RiverHospital 2) Step inside this spacious two bedroom, two bathroom condo designed with a well-thought-out split bedroom layout ensuring a serene retreat for each occupant, with a sun-drenched living area extending to a large, south-facing balcony, where you can unwind, enjoy your morning coffee, or host friends while taking in the vibrant surroundings 3) Experience a kitchen with sleek quartz countertops, perfect for preparing meals or entertaining guests, along with the entire unit adorned with elegant laminate flooring, ensuring that every corner of your home is as functional as it is beautiful 4) Take advantage of a stunning rooftop terrace with panoramic views of the city, stay active in the fully equipped fitness centre, unwind in the sauna, or host gatherings in the stylish party room, with 24-hour concierge service for added peace of mind 5) Located in a rapidly growing area with consistently high rental demand, this condo presents the perfect opportunity for both homeowners and investors, and also offers the added convenience of underground parking and a dedicated storage unit, providing you with extra space and ease for everyday living. 774 fin.sq.ft. *Please note some images have been virtually staged to show the potential of the Condo (id:60365)
2604 - 70 Forest Manor Road
Toronto, Ontario
Prime Location, Luxury Condo In The Heart Of North York. Large 1+1 Bedroom Unit With Southwest View, Functional Layout, Open Concept Modern Kitchen. Steps To Don Mills Subway, 401/404, Fairview Shopping Mall, TNT Supermarket, Restaurants, Parks. 24Hrs Concierge. (id:60365)


