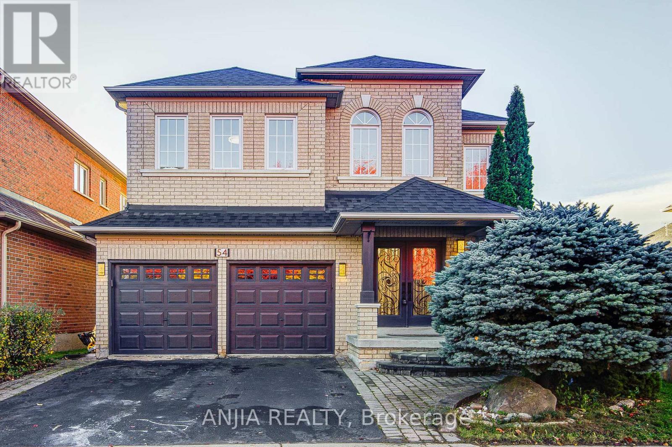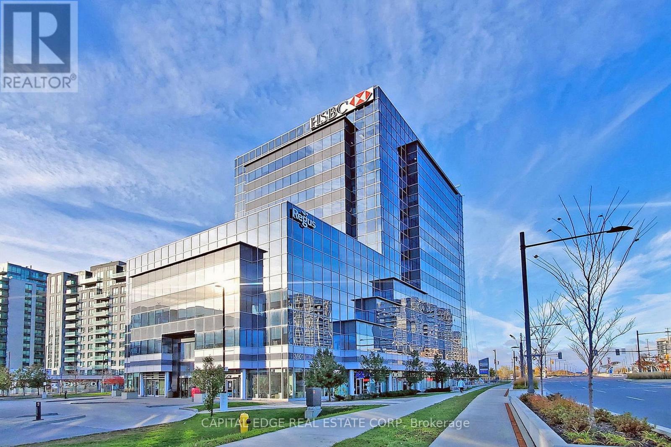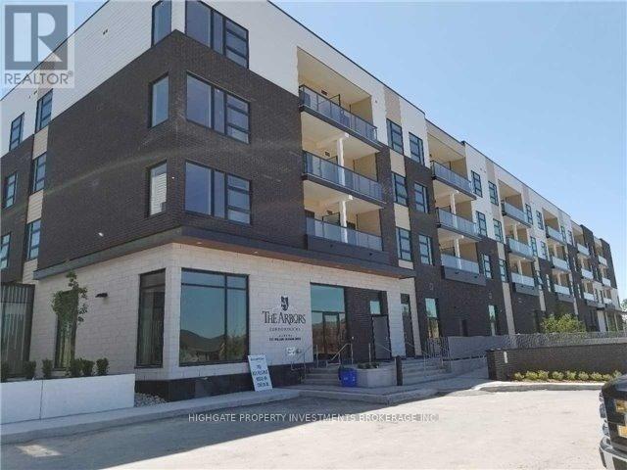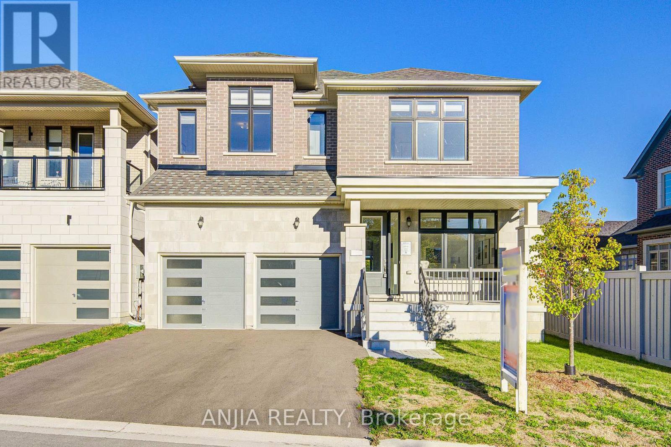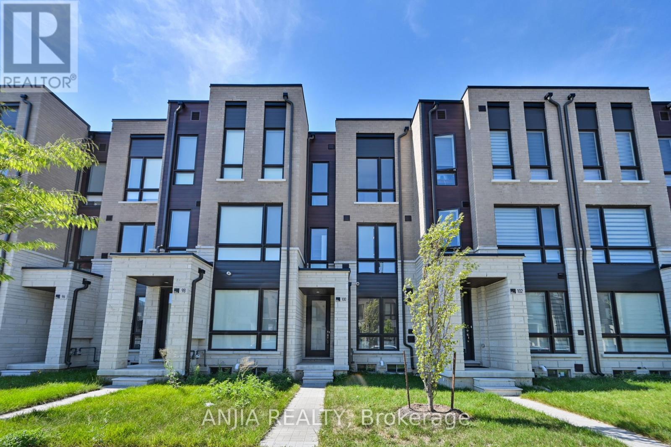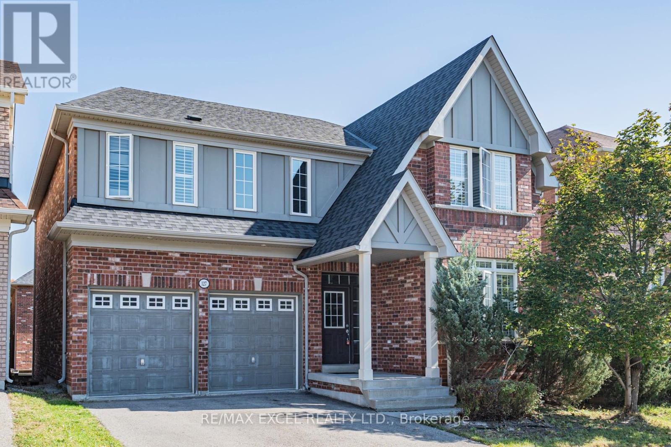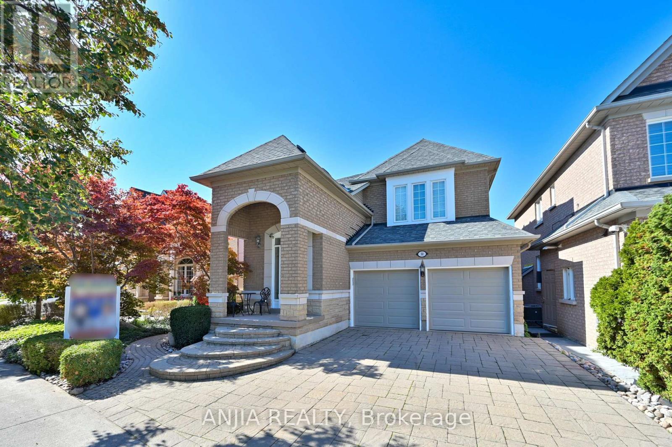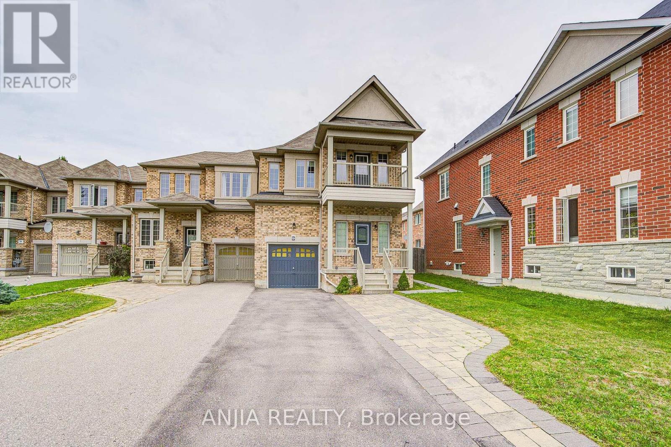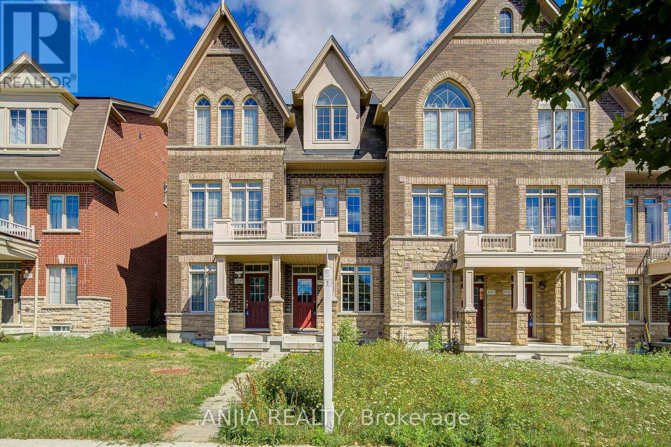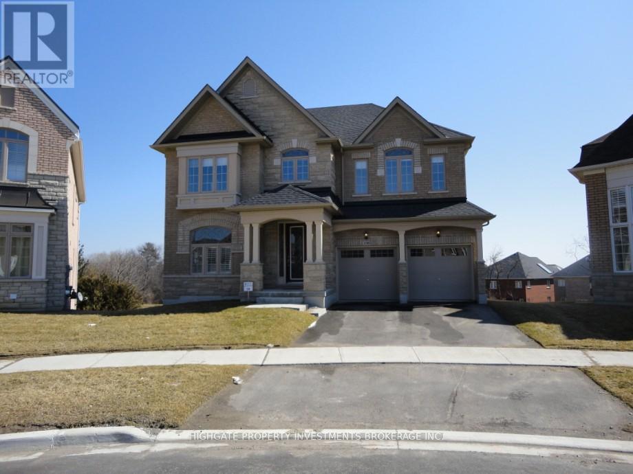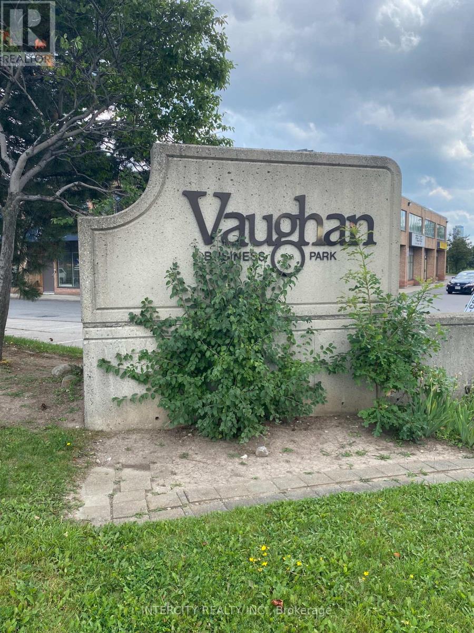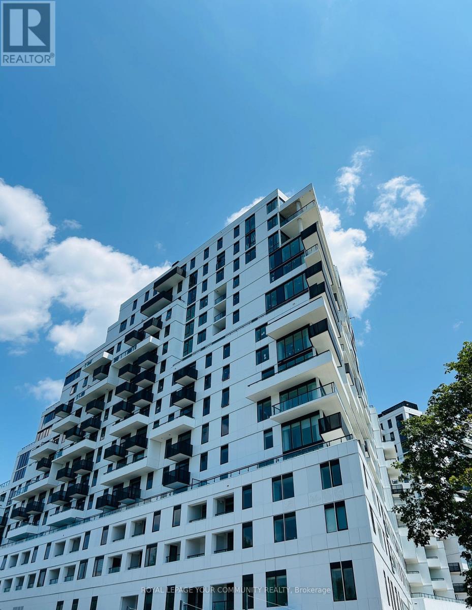54 Rouge Bank Drive
Markham, Ontario
Beautiful Double Garage Detached Home In The Prestigious Legacy Community Of Markham! This Spacious Brick Home Offers Features Include Hardwood Floors Throughout Main And Second Floors, A Bright Family Room With Fireplace, And A Large U-Shaped Kitchen With Modern, Quartz Counter-Top, Stainless Steel Appliances, Ceramic Flooring, Breakfast Area, And Walkout To Deck Overlooking The Backyard. Five Spacious Bedrooms, Including A Primary Suite With 5-Piece Ensuite And Walk-In Closet. Three Bathrooms On The Second Floor. Unfinished Basement Offers Great Potential. Upgrades Include Roof & A/C. 3 Driveway Parking Plus A Two-Car Garage With Remote Access. Interlocking Front And Back. Near Parks, Schools, And Public Transit. A Perfect Family Home In A Highly Sought-After Area! (id:60365)
308 - 3601 Highway 7 Road E
Markham, Ontario
Welcome to Unit 308 - a rarely available corner office offering unobstructed city views from every office and meeting room. This bright, beautifully designed space features three private offices with glass doors and sound proofing walls, a spacious meeting room with large windows that flood the space with natural light, and an open-concept work area perfect for team collaboration. An inviting front reception area welcomes clients and guests with comfortable seating, while a fully equipped kitchenette with a sink, fridge and dishwasher adds to the convenience. Professionally designed to blend comfort and functionality, this unit is ideal for business professionals, medical practitioners, tutoring centers, and more. It also offers strong investment potential. Located in the prime area of downtown Markham, the office is surrounded by new housing developments, York University, shops, restaurants, and key amenities, with easy access to Highways 404 and 407, as well as public transit. Current Tenant lease ends December 31st, 2025. (id:60365)
417 - 555 William Graham Drive
Aurora, Ontario
Beautiful 2 Bed 2 Bath Unit At The Distinguished The Arbors Condominiums. This Unit Boasts A Bright & Spacious Open Concept Living Space, W/ Lots Of Natural Sunlight From The Glass Doors That Open To The Balcony. Ample Kitchen Storage Space W/ Stainless Steel Appliances & Modern Fixtures. Large Master W/ Unobstructed Views. Conveniently Located At Leslie/ Wellington W/ Easy Access To 404, 404 & Go Transit. A Rare Opportunity You Wouldn't Want To Miss! (id:60365)
3 Joiner Circle
Whitchurch-Stouffville, Ontario
Welcome To This Stunning Detached Home Nestled In The Highly Sought-After Ballantrae Area Of Stouffville. This Bright And Spacious 2-Storey Residence Offers An Ideal Blend Of Comfort, Style, And Functionality Perfect For Growing Families Or Those Seeking Extra Space To Live And Entertain.Step Inside To Discover A Thoughtfully Designed Layout Featuring Hardwood Flooring Throughout The Main Level And A Large, Open-Concept Living Area Complete With A Cozy Gas Fireplace And Sliding Doors Leading To A Private Backyard. The Upgraded Kitchen Boasts Quartz Countertops, Ceramic Backsplash, Breakfast Bar, Stainless Steel Built-In Appliances, And A Walk-Out To A Deck Overlooking The Yard Perfect For Morning Coffee Or Outdoor Dining.The Main Floor Also Features A Separate Dining Room With Large Windows And An Additional Office Space Ideal For Remote Work Or Study. Upstairs, Youll Find Four Spacious Bedrooms Each With Ensuite Access And Generous Closet Space. The Primary Suite Offers A Luxurious 5-Piece Ensuite And A Walk-In Close.Located Minutes From Parks, Schools, And Major Routes Including Aurora Rd & Hwy 48, This Home Offers The Perfect Combination Of Suburban Tranquility And Urban Access.Dont Miss The Opportunity To Own In This Desirable, Family-Friendly Neighbourhood A True Gem Waiting To Be Discovered! (id:60365)
100 Stauffer Crescent
Markham, Ontario
Welcome To This Newly Built, Move-In Ready Townhome Located In The Vibrant Cornell Community Of Markham. This Desirable Neighbourhood Offers A Blend Of Urban Convenience And Family-Friendly Charm, With Parks, Schools, Community Centres, And Public Transit All Nearby.Step Inside This Stylish 3-Storey Residence And Be Greeted By A Bright Ground-Level Bedroom Featuring A Large Window, Broadloom Flooring, And A Private 3-Piece BathPerfect As A Guest Suite Or Home Office.The Main Level Boasts A Spacious, Open-Concept Layout Ideal For Entertaining. The Great Room Features Hardwood Flooring, A Walk-Out To A Private Terrace, And A Beautiful View That Overlooks The Patio. The Adjacent Dining Area Seamlessly Flows Into A Contemporary Kitchen, Complete With Granite Counters, A Pantry, And Stainless Steel Appliances, Combining Functionality With Modern Elegance.Upstairs, Youll Find Two Generously Sized Bedrooms, Each With Its Own Ensuite. Bedroom 2 Offers A 3-Piece Ensuite And A Walk-Out To A Private Balcony, While The Primary Bedroom Includes A 3-Piece Ensuite And A Spacious Walk-In Closet.Additional Features Include A Full Basement With A Cold Room, Forced Air Heating, Built-In Garage With Direct Access, A Total Of 3 Parking Spaces, And An Independent AC Unit. This Home Offers Thoughtfully Designed Living Space In A Prime Location. A Rare Opportunity Not To Be Missed! (id:60365)
127 Alpaca Drive
Richmond Hill, Ontario
Welcome to Your Gorgeous Family Home in the Prestigious Jeff erson Community!This bright and spacious detached residence features 4 generously sized bedrooms, each with its own walk-in closet. The chefs kitchen boasts granite countertops and seamlessly connects to the open-concept main floor with soaring 9 ft ceilings and a large family room filled with natural light. Freshly painted throughout with all hardwood floors, this home is truly move-in ready.A rare walk-out basement offers incredible potential for future living space or an in-law suite. Surrounded by beautiful protected ravines, countless walking/biking trails, and neighborhood parks, the lifestyle here is second to none. (id:60365)
30 Annina Crescent
Markham, Ontario
Backed Onto A Serene Ravine And Overlooking The Creek, 30 Annina Crescent Showcases A Custom-Designed 4-Bedroom, 4-Bath Dream Home In The Prestigious South Unionville Community. This Elegant 2-Storey Detached Residence Seamlessly Combines Modern Luxury With Everyday Family Comfort.The Main Floor Features Extra-High Ceilings In The Living Area With Durable Bamboo Flooring, And 9-Ft Ceilings In The Kitchen. The Open-Concept Layout Is Perfect For Entertaining, With A Gourmet Kitchen And Premium Finishes. The Finished Walk-Out Basement With Raised 9-Ft Ceilings Includes A Professionally Designed Home Theater, Gym, Recreation Room, And 3-Pc Bath, Extending The Living Space For Family Fun And Relaxation. Upstairs, The Primary Suite Offers A Walk-In Closet And 5-Pc Ensuite. The Driveway Fits Up To 3 Vehicles.Enjoy A Scenic Trail That Leads Directly To A Supermarket And Nearby Shops. Close To Markville SS, Parks, Markville Mall, Transit, And Hwy 407, This Location Offers The Perfect Balance Of Convenience And Natural Tranquility. (id:60365)
9 Moore's Court
Markham, Ontario
Welcome To This Beautifully Maintained 4+2 Bedroom 4 Bathroom Corner Unit Townhome That Feels Just Like A Semi-Detached, Offering Exceptional Space, Natural Light, And Modern Upgrades Throughout. Located On A Quiet Cul-De-Sac In A Family Friendly Neighborhood, This Home Features A Thoughtfully Designed Layout With A Separate Entrance To A Fully Finished Basement, Perfect For Rental Income Or Multi-Generational Living. The Bright Open-Concept Main Floor Showcases Large Windows And An Upgraded Kitchen With Granite Countertops, Stainless Steel Appliances Including A Stylish Backsplash And A Cooking Range. Upstairs Boasts Four Spacious Bedrooms, Including A Primary Suite With Walk-In Closet And 4Pc Ensuite, Plus A Bedroom With A Walkout To A Private Terrace. The Finished Basement Includes Its Own Entrance, Appliances, Washer And Dryer, Providing An Ideal Private Suite. Extended Driveway Fits 4 Cars, With A Private Backyard And Extra Green Space From The End Unit Advantage. Close To Rouge National Park, Bob Hunter Park, Schools, Hwy 407, And Box Grove Shopping Center With Walmart Superstore. Move-In Ready With Built-In Rental Potential! (id:60365)
9349 Kennedy Road
Markham, Ontario
Sought after Freehold Townhouse in Berczy Community. Original Owner. Freshly Painted. Hardwood Floor Throughout. Oak Staircase. 2nd & 3rd Floor 9' Ceiling. W/O Balcony. Upgraded Kitchen With Quartz Countertop, Central Island & S/S Appliances. Direct Access To Garage. Humidifier and primary fan for whole house ventilation. Steps To Park & Public Transit. Close To School, Plaza, Golf Course & Community Centre. Mins To Hwy404. (id:60365)
138 Shadow Falls Drive
Richmond Hill, Ontario
This 3100 Square Foot, 4 Bedroom, 3.5 Bathroom Home Offers A Generous Open Concept Floor Plan. Exquiste Features Of This Palatial Residence Include An Elegant Blend Of Hardwood & Broadloom Flooring, Cac & A Family Room With A Fireplace. Picture Windows That Encircle The Residence Allow Natural Light To Illuminate The Home. Nestled In Exclusive Community Of Jefferson Forest This Home Backs Onto A Greenbelt & Is Close To Parks, Golf Course & 404 (id:60365)
34a - 665 Millway Avenue
Vaughan, Ontario
Location, Location, Location! Newly Renovated Office Space, 333.31 sq.ft. for main floor with 2 piece washroom, rent includes utilities (Hydro, Gas, Water, T.M.I.), minutes to Hwys. 400 & 407, close to Vaughan Metropolitan Centre, 24/7 access, street exposure with large windows - plenty of natural light, ample free parking, immediate possession. No warehouse/storage and/or use of shipping doors. (id:60365)
721 - 1050 Eastern Avenue
Toronto, Ontario
Don't miss the opportunity to own a brand new, never lived in 711 sq. ft. suite at the iconic Queen & Ashbridge Condos located in the picturesque and highly sought after Beaches area which effortlessly combines peaceful lakeside living with vibrant urban energy. The functional bright and airy open concept floor plan boasts two spacious bedrooms, as well as, two luxurious washrooms. The unobstructed, expansive city views and partial waterfront views are both awe inspiring and breathtaking. With soaring ceilings, wide plank floors throughout, modern finishes, 1 underground parking spot and a stunning integrated kitchen, there is not much left to be desired. Approximately $5500 spent on upgrades! The vast array of amenities include a magnificent rooftop terrace, 24 hour concierge, Sky Club lounge and fitness centre, to name a few. Centrally located and just steps away from Woodbine Beach, Queen Street East, the TTC, streetcar, restaurants, shops, cafes and much, much more. (id:60365)

