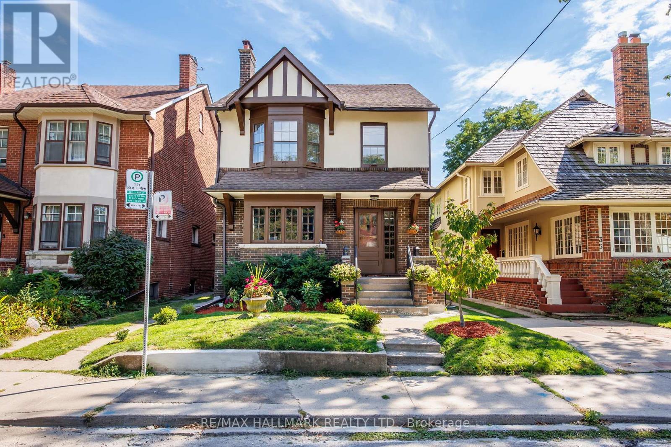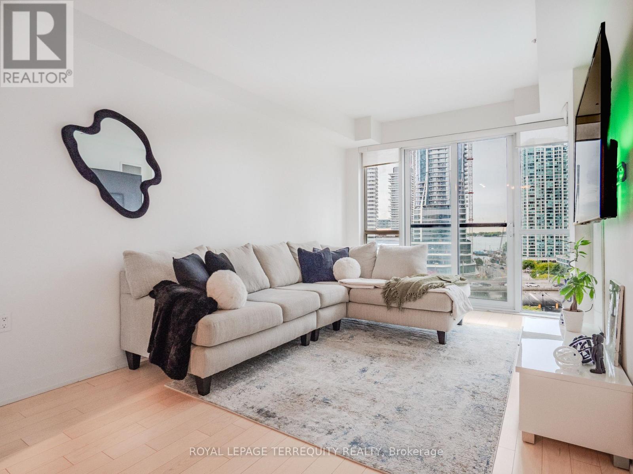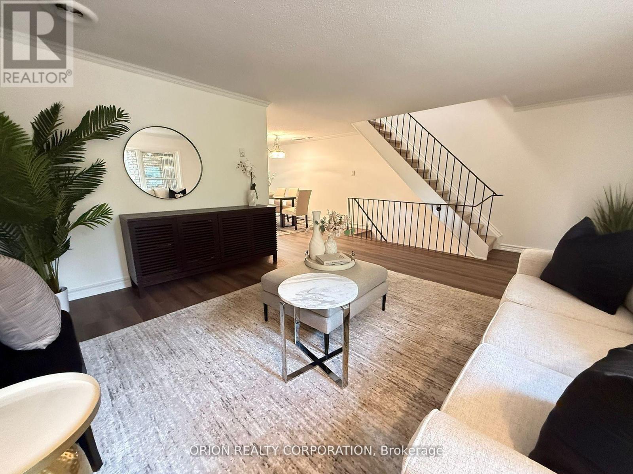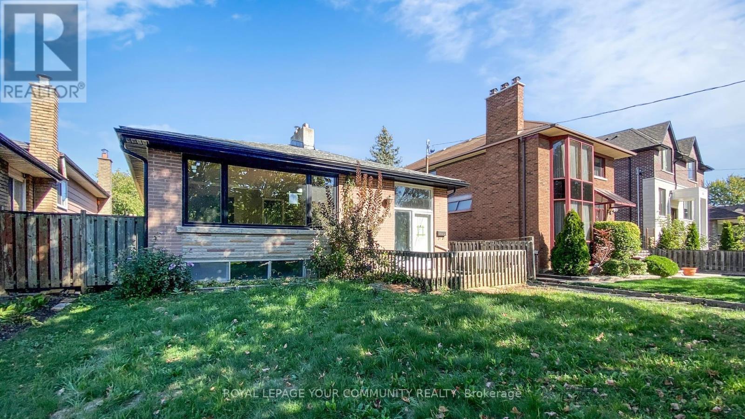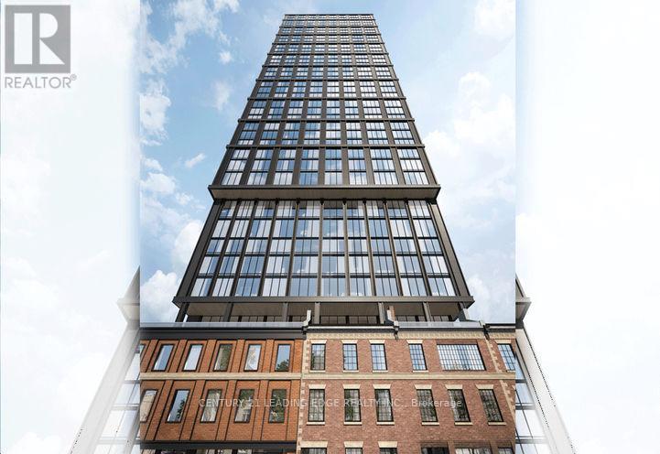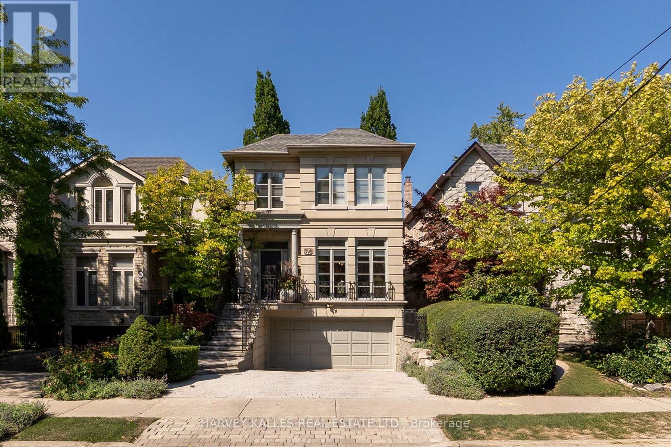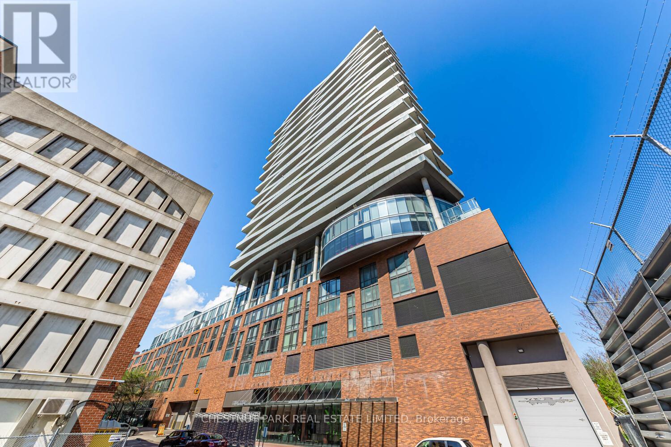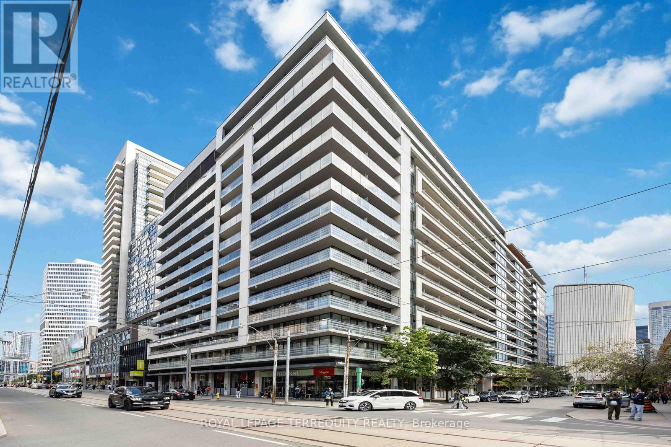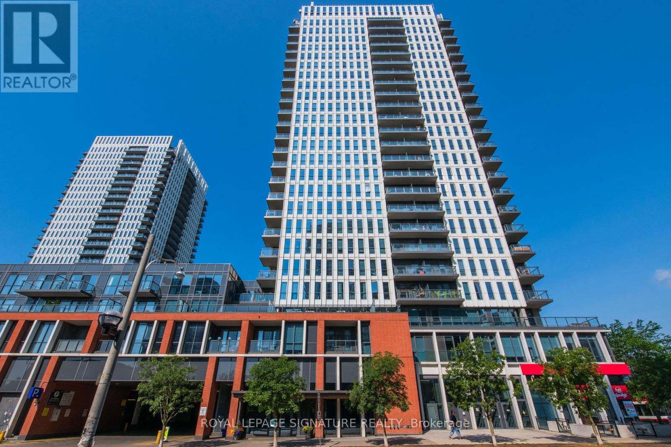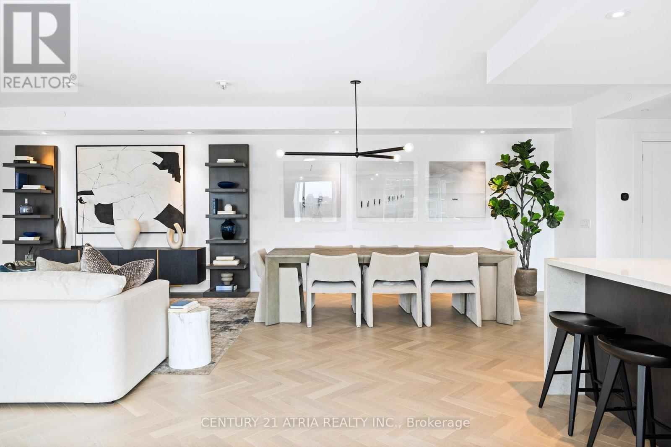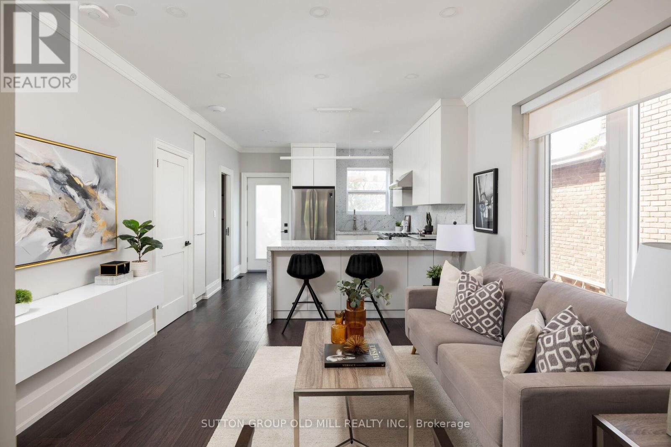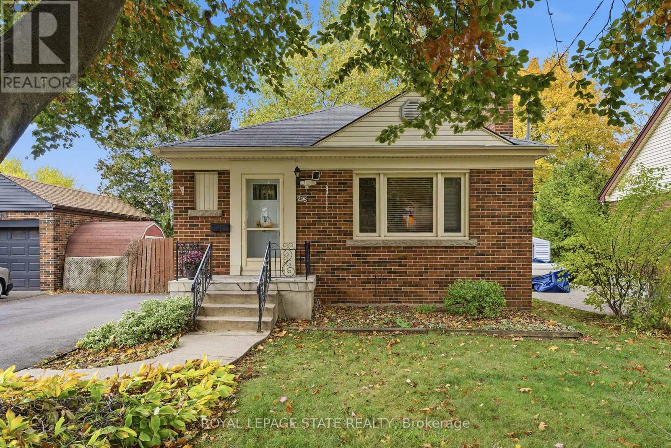33 Austin Terrace
Toronto, Ontario
Welcome to this charming all-brick detached 4-bedroom residence nestled in one of Torontos most sought-after neighbourhoods. Offered in original condition, this home is filled with character and brimming with potential an exceptional opportunity to renovate, restore, or reimagine into the perfect family home. Timeless architectural details include elegant wood trim, French doors, wainscoting, and updated vinyl floors (2024). A generously sized sunroom on the main floor offers abundant natural light and flexible living space. The second floor features new carpet (2025), adding warmth and comfort. The spacious unfinished basement offers good ceiling height, ideal for future conversion or in-law suite potential. The basement was professionally waterproofed in 2025. Additional recent upgrades include freshly painted interiors and exterior (2025). The fireplace has never been used by the owner and is being sold in 'as is' condition, with no warranties expressed or implied.The kitchen and laundry appliances, oven, dishwasher, dryer, fridge along with window coverings, were all replaced in 2024. Enjoy a sunny, south-facing backyard, traditional mutual drive with rear garage (vehicle access restricted due to narrow width). Knob and tube wiring.Located in the coveted Hillcrest School District and just minutes from top private schools (BSS, UCC, RSGC), this home is also walking distance to the subway, St. Clair West and Dupont & Bathurst shops, Wychwood Library, Wychwood Barns, Casa Loma, nearby parks, ravines, and more. (id:60365)
1009 - 1 The Esplanade
Toronto, Ontario
Meet your downtown launchpad: a sophisticated 1-bed + den in Toronto's Financial District where errands, espresso, and end-of-day sunsets are all a short stroll. High ceilings frame the smart, open layout, giving even the den a sense of space you'll feel every time you walk in. Underground shopping via the PATH keeps winters easy; weekend waterfront walks are minutes away. Commuter? Highway access is right there-so you're out of the core in a blink. Back home, enjoy resort-style amenities: a sleek fitness studio, stylish lounge/party spaces, rooftop terrace vibes, and 24/7 concierge. This is the sweet spot for young professionals who want walkable everything, polished finishes, and zero compromise on convenience, location, and lifestyle. Ready to level up your city living? (id:60365)
20 Antibes Drive
Toronto, Ontario
Welcome to 20 Antibes Dr, a well-maintained, move in ready semi-detached condo townhome offering spacious and functional living across three levels, perfect for families or anyone in need of extra space. The open-concept main floor features a mirrored foyer closet, a convenient powder room, and a bright living room that flows seamlessly into the dining area. The kitchen is equipped with ample cabinetry and a brand new dishwasher, while the dining area opens to the backyard through sliding doors. The backyard is finished with patio stones, ideal for summer BBQs or quiet evenings outdoors. Upstairs, you'll find three generously sized bedrooms, including a large primary with double mirrored closets, a full 4-piece bathroom, and a linen closet in the hallway. The fully finished basement offers a large and versatile space that can be used as a rec room, home office, play area, or all three! It also features a fourth bedroom with its own 3-piece ensuite with walk-in shower. A dedicated laundry room with washer and dryer completes the lower level. Situated just steps to Antibes Park, the Antibes Community Centre, and public transit. Upgrades include: new shingles, brand new luxury vinyl flooring on the main and 2nd floor along with brand new carpet in the basement all completed in 2025. Home is equipped with a ductless mini split heat pump on the 2nd floor that provides cooling that spreads across all levels. This same heat pump also provides heat to supplement the heat from the electric baseboards. Includes one parking space in the private driveway and one in the attached garage! Don't miss the opportunity to call this lovely home your own! (id:60365)
480 Ellerslie Avenue
Toronto, Ontario
This property could be a starter home for those who want to get into this amazing neighbourhood and are not afraid of renovation work. Sitting on a spectacular 45 ft x 300 ft lot fronting onto Ellerslie Park and surrounded by custom homes, it offers exceptional potential. The home itself is filled with natural light and features a separate entrance basement. It can be renovated to suit personal use, transformed by a renovator, or rebuilt entirely by a builder on this rare, large and private lot. Windows on the main floor were replaced in April. Permit approval is already in place for conversion to a Fourplex, creating three one-bedroom units and a studio. Ideally located close to schools, public transit, shopping, and all amenities, this property combines size, location, and endless opportunity. Property is being sold in as-is, where-is condition. (id:60365)
3601 - 82 Dalhousie Street
Toronto, Ontario
Discover urban living at its finest in this two-bedroom, two-bathroom condo at 82 Dalhousie St This unit offers a bright, spacious layout with sleek laminate flooring, large windows that flood the space with natural light, & high ceilings that create an airy ambiance. The modern kitchen is a chef's delight, featuring built-in appliances and stylish cabinetry. Residents enjoy top-notch amenities, including an Entertainment Lounge, a state-of-the-art Gym, an Outdoor Fitness Area, an Outdoor Dining space, Private Study Rooms, a Yoga Studio, and a Pet Walking Area. Situated in a prime location, this condo is steps away from James Park, Massey Hall, and St. Lawrence Market. Enjoy local restaurants, cafes, and bars, or stroll along the historic St. Lawrence neighbourhood's charming streets. With easy access to public transit! (id:60365)
398 Bedford Park
Toronto, Ontario
Rare gem in Bedford Park that checks every box! This stunning 4+1 bedroom detached home blends timeless traditional charm with tasteful modern touches, creating the perfect balance of warmth, comfort, and sophistication. Set on a beautifully landscaped lot, the home greets you with exceptional curb appeal and continues to impress inside. A formal living room offers an elegant space for entertaining, while a warm, cozy family room provides the perfect spot for everyday relaxation. The spacious, open-concept dining area flows seamlessly, making hosting family and friends effortless. Step outside to a large deck that overlooks the expansive, green, and beautifully landscaped backyard an outdoor retreat ideal for gatherings and playtime. On the sunfilled second floor, you'll find generously sized bedrooms that serve as peaceful retreats for the entire family. The home also features a rare double garage an everyday luxury in this sought-after neighborhood. Located just steps from some of Toronto's most prestigious private schools, top-ranked public schools, and the Toronto Cricket Club, this home is perfectly positioned for families who value convenience, recreation and style. You'll also enjoy being within walking distance to Avenue Roads shops, restaurants, and transit making it easy to stay connected while still enjoying the quiet privacy of this desirable community. With its combination of modern elegance, family-friendly design, and unbeatable location, this Bedford Park gem is the ideal home for a growing family to create lasting memories. (id:60365)
2206 - 1 Market Street
Toronto, Ontario
Welcome to Market Wharf Where Modern Luxury Meets Historic Charm! Step into this beautifully maintained, large one-bedroom suite, nestled in one of Toronto's most vibrant and storied neighbourhoods. Offering nearly 600 sq. ft. of thoughtfully designed living space, this unit features a great open-concept layout with no wasted space, 9' smooth ceilings, and floor-to-ceiling windows that flood the interior with natural light. Enjoy easy to maintain ceramic floors, cozy broadloom in the bedroom, a contemporary kitchen, and bathroom with extra storage. A large sliding door leads to an oversized balcony boasting panoramic views of the city skyline and the Lake. Located just steps from the famous St. Lawrence Market, you're also moments from Loblaws, Shoppers Drug Mart, the Distillery District, and a wide variety of restaurants and cafes. Full-time concierge, the building offers peace of mind and exceptional convenience. One locker is included, and those low maintenance fees are hard to beat. Fantastic view and great layout with no wasted space. (id:60365)
729 - 111 Elizabeth Street
Toronto, Ontario
Discover the epitome of modern living at this stunning property at Bay and Dundas. This beautiful condo boasts exquisite wood floors, a spacious balcony with city views, and a stylish eat-in kitchen with updated cabinets. Step inside the building and immerse yourself in a world of amenities, including an indoor pool, exercise room, immaculate rooftop garden, and a chic party room. Plus, take advantage of the convenient business center, four elegant guest suites, and 24-hour concierge service. This property offers unparalleled convenience with easy access to Dundas Square, city hall, supermarkets, hospitals, financial and entertainment districts, and the subway/TTC. Don't miss the opportunity to make this property your new home and experience downtown living. (id:60365)
902 - 170 Sumach Street
Toronto, Ontario
Welcome to the Brightest Two Bedroom Two Bath Floor Plan in the Building! With Unobstructed Views this Split Plan Unit Brings Together Modern Design with Elegant Finishes. Stainless Steel Appliances From 2022 - Bosch: Cooktop, Built-In Oven & Dishwasher; LG Fridge; GE Washer/Dryer. Unit 902 Boasts a Large Breakfast Bar, Granite Counters, and New Flooring (2025). The Open Concept Main Rooms Bring Brilliant Light to all Corners of the Unit. Both Bedrooms have Three Huge Windows with Incredible Views, as well as 4 piece Ensuite Bathrooms. LOCATION LOCATION LOCATION Minutes Walk To Distillery, Pam McConnell Aquatic Centre, Cabbagetown & Riverdale Farm. Acclaimed Restaurants, Cafe's and Bakeries. Incredible Amenities: Basketball, Pickleball & 2 Squash Courts, Gym, Rooftop Patio with BBQs, Billiards Room, Party Room, Screening Room. Entertainment, Media and Piano Lounges. Community Gardens and Shared Courtyard. (id:60365)
810 - 455 Wellington Street W
Toronto, Ontario
Welcome to the upscale residence of The Signature at The Well. Nestled on the historic, tree-lined Wellington Street, The Signature Building stands as the crown jewel of The Well community, presenting a bespoke luxury living experience within a private and boutique setting. Brand-new and never-lived-in corner unit. Suite 810 offers an ultra stylish 2,297 sq. ft. of meticulously designed interior space, complemented by two spacious private balconies. This rare offering features a grand open-concept living area, a sleek chef-inspired kitchen, spa-like bathrooms, and a versatile family room with walk out to private balcony. The massive living room is ideal for entertaining, while the family room provides everyday versatility. (It can be converted into a 3rd bedroom or office). Every room in suite 810 has been thoughtfully curated with premium upgrades that seamlessly blend sophistication with functionality. Designed to encapsulate the best of city living, The Signature at The Well offers world-class amenities, pedestrian-friendly streetscapes, lush green spaces, unparalleled shopping and dining, and a balanced, refined lifestyle in the heart of the city. (id:60365)
69 Peterborough Avenue
Toronto, Ontario
Where Heritage Charm Meets Modern Confidence | Designer-Renovated Corso Italia Semi. Every So Often, A Home Resolves Toronto's Dilemma: Character Or Reliability. For Buyers Seeking The Soul Of Old Toronto With The Confidence Of A Modern Rebuild, 69 Peterborough Avenue Is Reimagined For Contemporary Living. The Open-Concept Main Floor Pairs Exposed Brick And Wide-Plank Flooring With A Custom Carrara-Marble Kitchen: Continuous Slabs Across The Counters, Waterfall Island, And Backsplash Culminate In A Full-Height Marble Surround Framing The Window. Upstairs, An Oversized Primary Suite Offers Custom Closets And A Spa-Inspired Bath With Nero-Assoluto Built-In. Behind The Beauty Lies A System-Level Renovation: Full Plumbing And Electrical Rework (2021), Spray-Foam And RockWool Insulation (2021), HVAC And HRV Integration (2021), Roof Replacement (2023), And Updated Furnace And Hot Water Tank (2024) - Engineered For Efficiency, Longevity, And Peace Of Mind. The Basement Is Clean And Generous, With Under-Stair Storage, A Workbench, And Extra Fridge - Ready For Your Future Vision. A New Two-Tier Deck, Pergola, And Privacy Fencing (2024) Create A Rare Fully Enclosed Backyard Retreat, Uncommon For Semis. Steps To Sovereign Café, The Iconic Tre Mari Bakery, And Geary Avenue's Famiglia Baldassarre, North Of Brooklyn Pizza, And More! Old Toronto Soul, Rebuilt For Modern Life. Words Don't Do It Justice, Come See For Yourself. Seller Parks On Street With Permit. Peterborough Ave Designated For Residential Street Parking. (id:60365)
298 Sanatorium Road
Hamilton, Ontario
West Mountain all brick Bungalow, Located in a quiet sought after Westcliffe Neighborhood. The home is perfect for first time home buyers, empty nesters, or investors with vision for potential income-generating options. 3+1 bedrooms, 1.5 bath, eat-in-kitchen, large living room, rec room, and plenty of storage. Large rear yard. This home is close to parks, schools, shopping, transit and highway access, featuring complete family friendly space, comfort and a strong sense of community. (id:60365)

