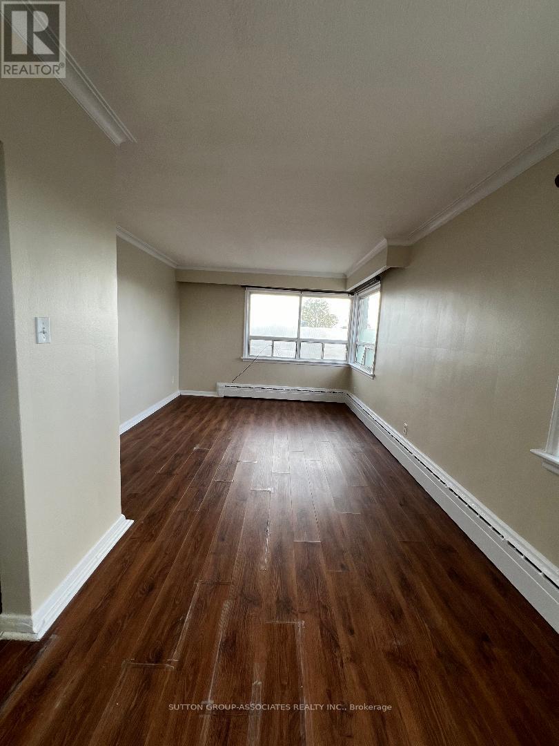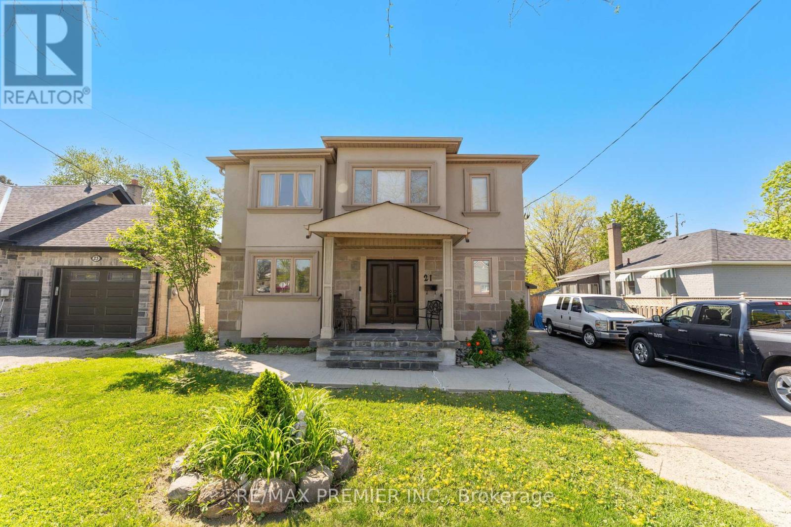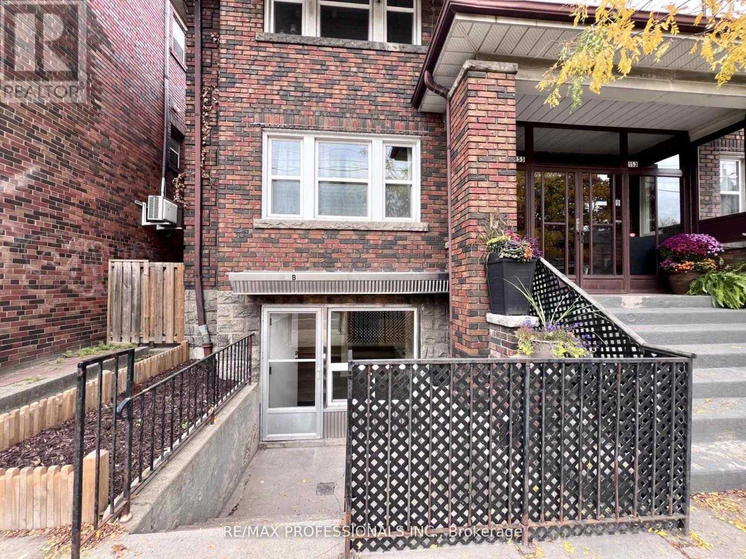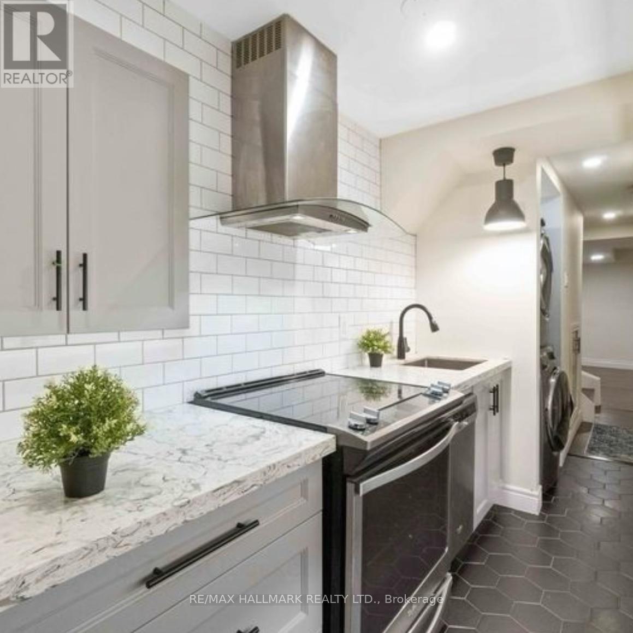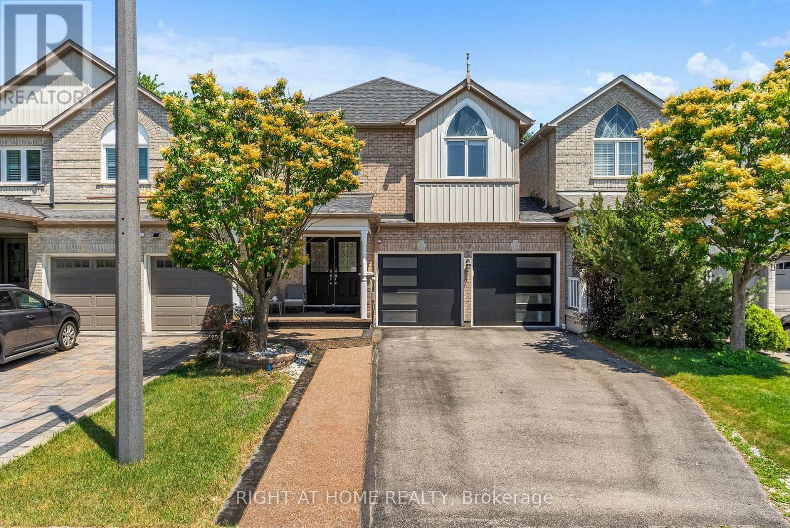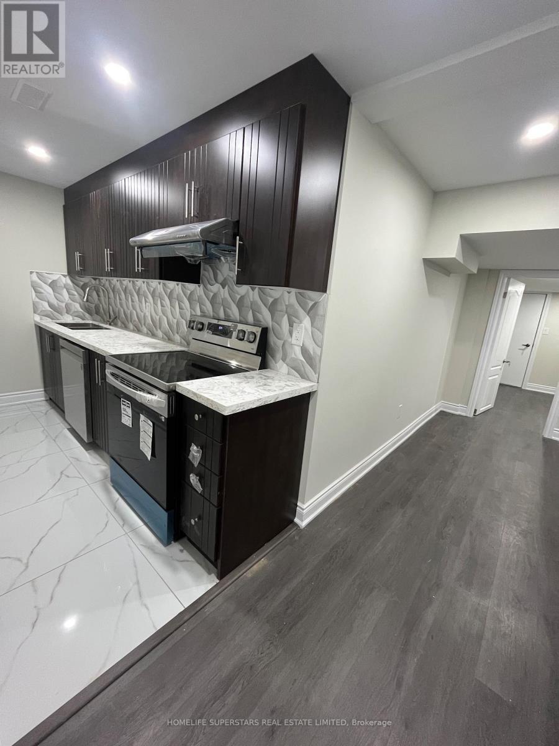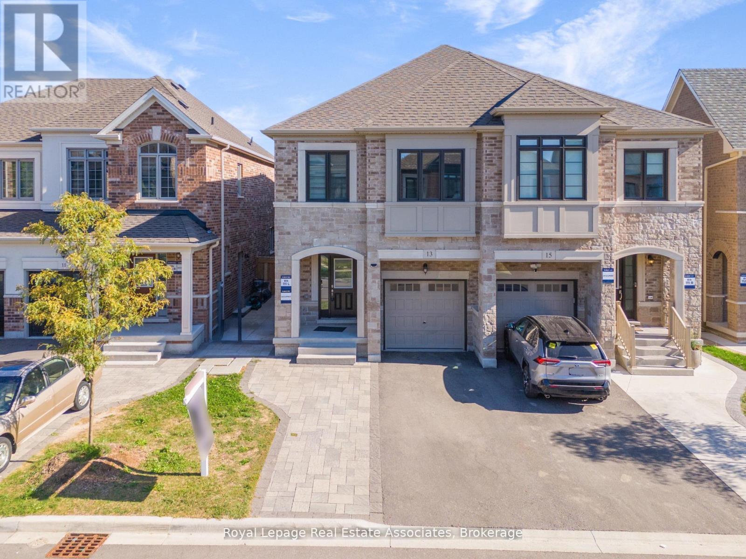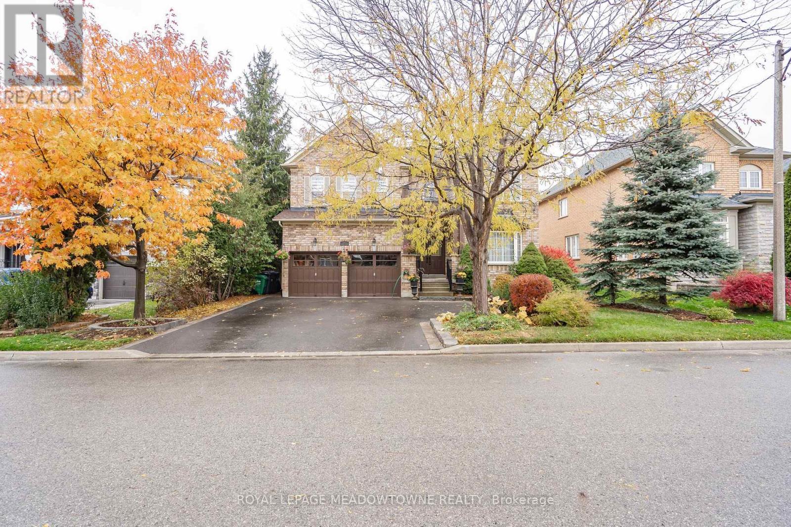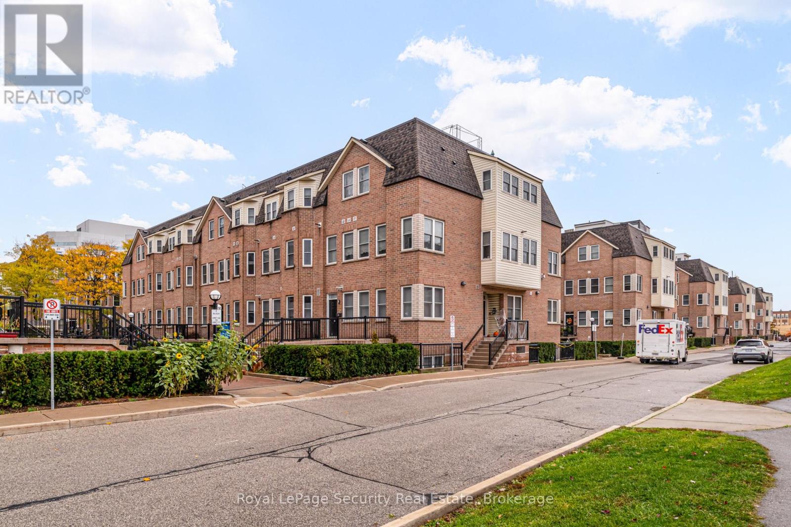40 Anne Street W
Minto, Ontario
Buyers still have the opportunity to select interior finishes and personalize this home to their style! This rare 4 bedroom end unit townhome offers 2,064 sq ft of beautifully finished living space and is available with an approximate 3 month closing. Designed with a growing family in mind, this modern farmhouse style two-storey combines rustic charm with contemporary comfort, all situated on a spacious corner lot with excellent curb appeal.The inviting front porch and natural wood accents lead into a bright, well-planned main floor featuring 9' ceilings, a convenient powder room, and a flexible front room that's perfect for a home office, toy room, or guest space. The open concept layout boasts oversized windows and a seamless flow between the living room, dining area, and upgraded kitchen, complete with a quartz-topped island and breakfast bar seating.Upstairs, the spacious primary suite features a 3pc ensuite and walk-in closet, while three additional bedrooms share a full family bath. Second floor laundry adds practical convenience for busy family life. Additional highlights include an attached garage with interior access, an unspoiled basement with rough-in for a future 2-piece bath, and quality craftsmanship throughout.Experience the perfect blend of farmhouse warmth and modern design, with the reliability and style youre looking for in the wonderful community of Harriston. Ask for a full list of premium features and visit us at the Model Home at 122 Bean Street! (id:60365)
36 Anne Street W
Minto, Ontario
Step into easy living with this beautifully designed 1,799 sq ft interior unit, where modern farmhouse charm meets clean, contemporary finishes in true fashion. From the moment you arrive, the light exterior palette, welcoming front porch, and classic curb appeal set the tone for whats inside.The main level features 9' ceilings and a bright, functional layout starting with a generous foyer, powder room, and a flexible front room ideal for a home office, reading nook, or play space. The open concept kitchen, dining, and living area is filled with natural light and made for both everyday living and weekend entertaining. The kitchen is anchored by a quartz island with a breakfast bar overhang, perfect for quick bites and extra seating. Upstairs, the spacious primary suite includes a walk-in closet and sleek 3pc ensuite with beautiful time work and glass doors. Two additional bedrooms, a full family bath, and convenient second level laundry round out this floor with thoughtful design. The attached garage offers indoor access and extra storage, while the full basement is roughed in for a future 2-pc bath just waiting for your personal touch. Whether you're a first-time buyer, young family, or down sizer looking for low maintenance living without compromise, this home checks all the boxes. Come Home To Calm in Harriston. (id:60365)
113 Bean Street
Minto, Ontario
Stunning 2,174 sq. ft. Webb Bungaloft Immediate Possession Available! This beautiful bungaloft offers the perfect combination of style and function. The spacious main floor includes a bedroom, a 4-piece bathroom, a modern kitchen, a dining area, an inviting living room, a laundry room, and a primary bedroom featuring a 3-piece ensuite with a shower and walk-in closet. Upstairs, a versatile loft adds extra living space, with an additional bedroom and a 4-piece bathroom, making it ideal for guests or a home office. The unfinished walkout basement offers incredible potential, allowing you to customize the space to suit your needs. Designed with a thoughtful layout, the home boasts sloped ceilings that create a sense of openness, while large windows and patio doors fill the main level with abundant natural light. Every detail reflects high-quality, modern finishes. The sale includes all major appliances (fridge, stove, microwave, dishwasher, washer, and dryer) and a large deck measuring 20 feet by 12 feet, perfect for outdoor relaxation and entertaining. Additional features include central air conditioning, an asphalt paved driveway, a garage door opener, a holiday receptacle, a perennial garden and walkway, sodded yard, an egress window in the basement, a breakfast bar overhang, stone countertops in the kitchen and bathrooms, upgraded kitchen cabinets, and more. Located in the sought-after Maitland Meadows community, this home is ready to be your new home sweet home. Dont miss outbook your private showing today! (id:60365)
5 - 125 Ewart Avenue
Toronto, Ontario
Bright, spacious, newly renovated & freshly painted suite in central North York with Laundry room on-site. Just minutes from the new Eglinton Subway Station. 5 minutes walking distance from building to new Keelsdale Subway Station. (id:60365)
21 Yvonne Avenue
Toronto, Ontario
Welcome To 21 Yvonne, Nestled On A Generous 56X107 Ft Lot, This Beautifully Maintained 4 Bedroom , 4 Bathroom Detached Home Offers The Ideal Blend Of Comfort, Space & Convenience.Featuring A Fully Finished Basement With A Separate Entrance For Potential Rental Income. Step Inside & Enjoy Spacious Rooms And A Functional Layout That Caters To Both Everyday Living And Entertaining. The Home Is Powered By A 200 AMP Service, A Cold Room, Private Backyard Oasis & Just Minutes To Highways, Parks, Grocery Stores & Shopping Centres. Don't Miss Your Chance To Make This Exceptional Property Your Own! (id:60365)
155b Jane Street
Toronto, Ontario
Welcome to Your New Home! You'll love this freshly renovated lower-level apartment, perfectly located just steps from Jane Subway Station in the heart of Bloor West Village-one of Toronto's most charming neighbourhoods with its cozy cafés, great restaurants, and local shops. This bright and spacious legal suite has a huge west-facing window and an open-concept layout, two private entrances, and plenty of closet space. Freshly painted, it comes withfull-size appliances, and a brand-new washer and dryer will be installed for your own private use. Commuting is a breeze with a bus stop right outside or just a 5-minute walk to the subway. Enjoy the nearby Humber River Trail-perfect for walking, jogging, or biking all the way downtown. Water is included; tenant pays hydro. We're looking for great tenants who will enjoy and take care of this wonderful home. (id:60365)
Lower - 23 Wycombe Road
Toronto, Ontario
Fully Renovated Two Bedroom Unit Featuring S/S Appliances, Quartz Counters & Backsplash, Heated Ceramic Floors In Bathroom & Kitchen And Private Ensuite Laundry. Spacious Fully Separated Unit W Over 800 Sq Ft Of Ample Living Space. Close To Many Great Amenities, Shopping, Restaurants, Schools And Within Walking Distance To Transit, Parks And Trails. (id:60365)
7229 Pallett Court
Mississauga, Ontario
Welcome to This Bright & Stunning Home in the Sought-After Levi Creek Neighborhood. Tucked away on a quiet cul-de-sac, this beautifully maintained 2-storey home offers approx 2,500 Sqft. of comfortable living space and is linked only by the garage for added privacy. The main floor features an open-concept layout with expansive windows and three skylights, flooding the home with natural light. Say Goodbye to Carpet, You'll love the hardwood floors throughout. The modern kitchen is a showstopper, complete with a large quartz island and stainless steel appliances, perfect for family meals and entertaining. The primary bedroom offers a peaceful retreat with a spa-like en-suite, a walk-in closet, and a dramatic 12-foot window that brightens the entire room. The finished basement offers a cozy retreat, ideal for movie nights or a family games room. Located in the family-friendly Levi Creek area, this home is within walking distance to some of the regions top-rated schools, scenic trails, and just minutes from the 401, 407, shopping, and more. ** This is a linked property.** (id:60365)
78 Circus Crescent
Brampton, Ontario
Legal Basement Apartment, just like brand new, Two Bedrooms, One Full Washroom, Modern Kitchen With Built-In Dish Washer, Quartz Countertops, Stainless Steel Appliances, All Laminate Floor. Separate Laundry For Basement , Separate Side Entrance, Large Windows, One Car Parking, 30% Of Utilities To Be Paid By The Tenant. NO Pets, No Smoking. (id:60365)
13 Quinton Ridge
Brampton, Ontario
Situated in the esteemed Westfield Community of Brampton, this resplendent 2,300 sqft (above grade) semi-detached residence with 2nd Dwelling radiates timeless elegance and modern sophistication. From the moment you enter, the main floor's soaring 9-foot ceilings, lustrous hardwood floors, and a majestic oak staircase with intricate iron spindles create an ambiance of refined opulence. The upgraded gourmet kitchen, a culinary masterpiece, enchants with upgraded quartz countertops, a double stainless steel sink, an artful backsplash, and impeccable finishes, perfect for both intimate dinners and grand gatherings. Upstairs, four generously sized bedrooms include a private in-law suite with its own en-suite and a lavish primary retreat boasting a spacious walk-in closet and a spa-inspired 5-piece en- suite. Three exquisitely appointed full bathrooms with quartz counters and thoughtfully designed doored closets ensure comfort and convenience. Beyond its stunning interiors, the home's prime location offers proximity to a tranquil park, top-tier schools, vibrant plazas, financial institutions, the Brampton Public Library, fine dining, essential grocers, the renowned Lionhead Golf Club, and the upcoming Embelton Community Centre. With easy access to Highways 401 and 407, plus practical features like direct garage entry to a well-equipped mudroom/laundry and no sidewalk for extra parking, daily living is effortless. The legal basement second dwelling, featuring three bedrooms and ample storage, provides a unique opportunity for supplemental income or space for extended family. Crafted by Great Gulf, this extraordinary residence harmonizes luxury, functionality, and an unrivaled location, inviting you to experience its splendor through an exclusive viewing. (id:60365)
26 Emperor Drive
Brampton, Ontario
Experience refined living in this beautifully renovated home, redesigned from top to bottom with high-end finishes and attention to every detail. This spacious 4+2-bedroom, 5-bathroom residence features an open-concept layout, two custom-built kitchens, two separate laundry rooms, and abundant custom storage and closets throughout. The main kitchen is a true chef's delight - equipped with a professional-grade gas stove, built-in oven, and expansive counter space perfect for cooking and entertaining guests. The inviting recreation room showcases a custom entertainment wall with a fireplace, ideal for family gatherings or cozy nights in. Outside, enjoy a wide lot offering privacy and generous spacing between homes. The custom sliding gates lead to a lush backyard with mature trees, bespoke swings, and elegant patio furniture, creating your own backyard oasis for summer evenings. (id:60365)
137 - 760 Lawrence Avenue W
Toronto, Ontario
Welcome to 760 Lawrence Ave West Unit 137. This bright and spacious 634sq ft 1 bedroom with large walk in closet .A fantastic and highly desirable location with a less then 10 minute walk away to Lawrence West Subway Station. Close to York University. Easy access to transit: Allen Road and highways 401, 400, and 404. Shopping at the Yorkdale Mall and the Lawrence Allen Centre, featuring Shoppers Drug Mart, Fortino's, Tim Hortons, PetSmart and more. This stylish executive unit featuring a desirable open-concept main floor with a modern breakfast bar, perfect for casual dining and entertaining. Enjoy the warmth and durability of laminate flooring throughout the home. The main floor also includes a convenient ensuite laundry for added functionality. Step outside to a spacious private patio (approx. 200 sq ft with additional storage unit), ideal for relaxing, entertaining guests, or enjoying your morning coffee. Perfectly situated near shopping, public transit, restaurants, and parks, this home offers both comfort and convenience in a vibrant neighborhood. Don't miss the opportunity to own this move-in-ready home. (id:60365)




