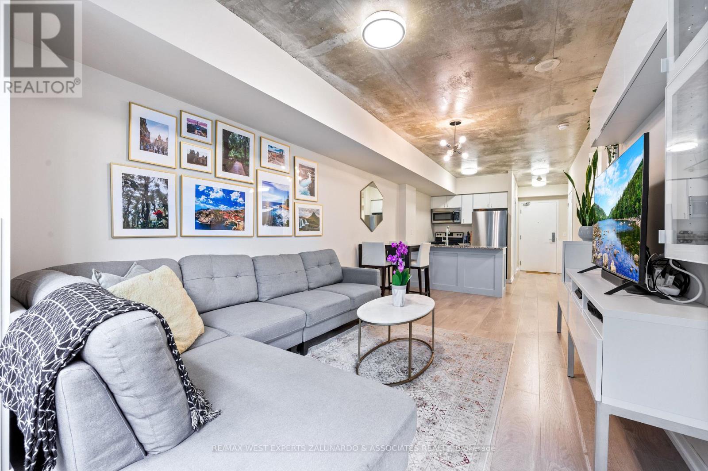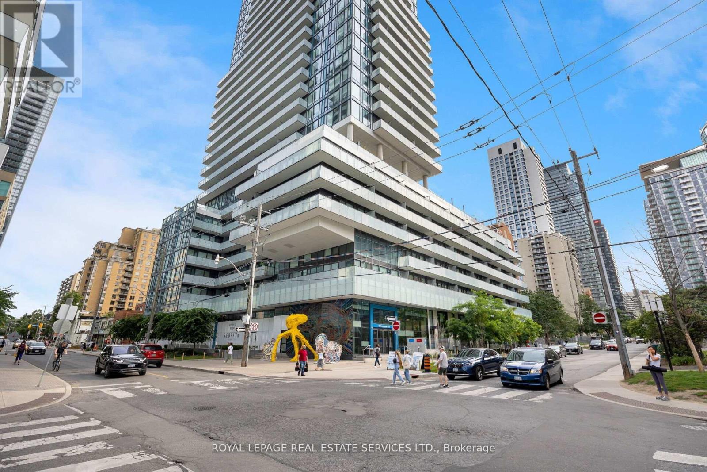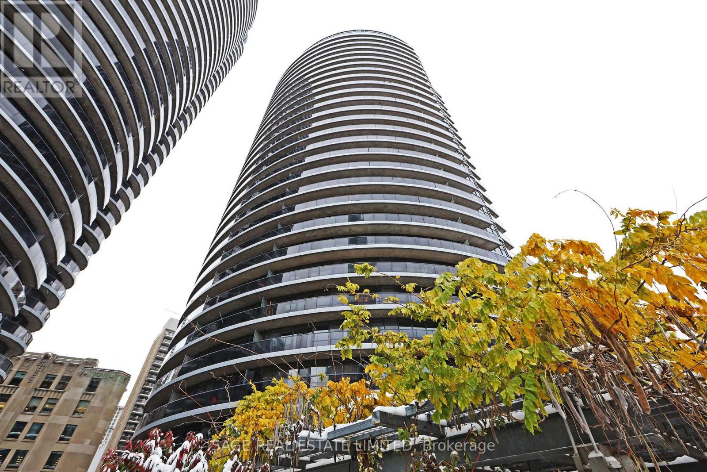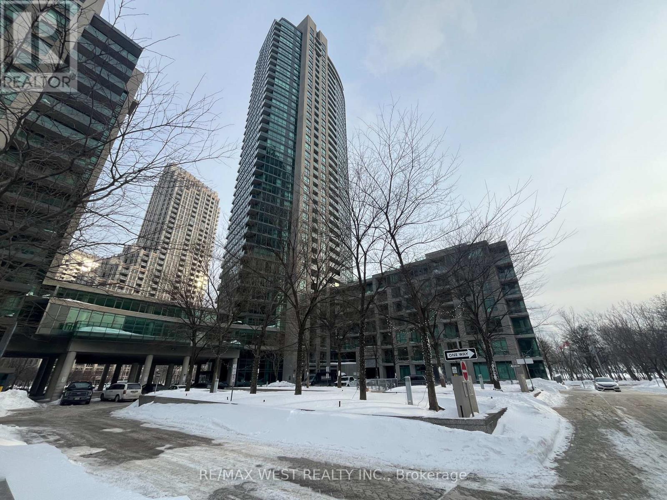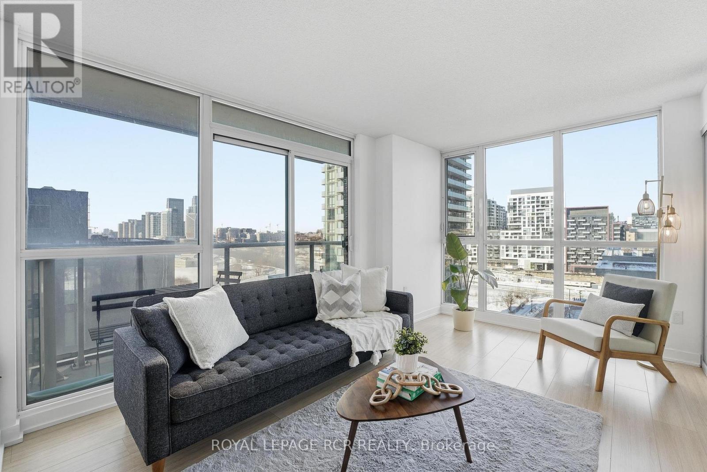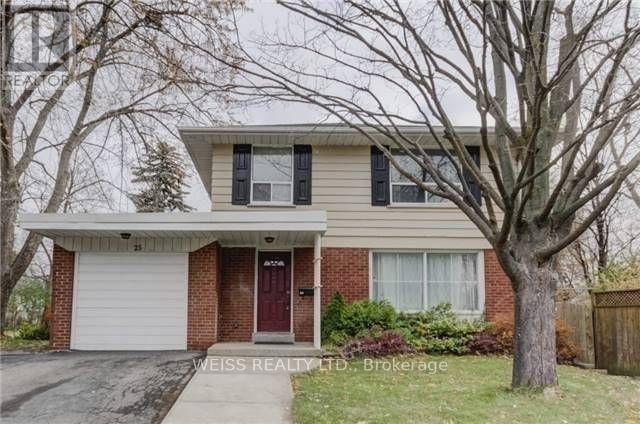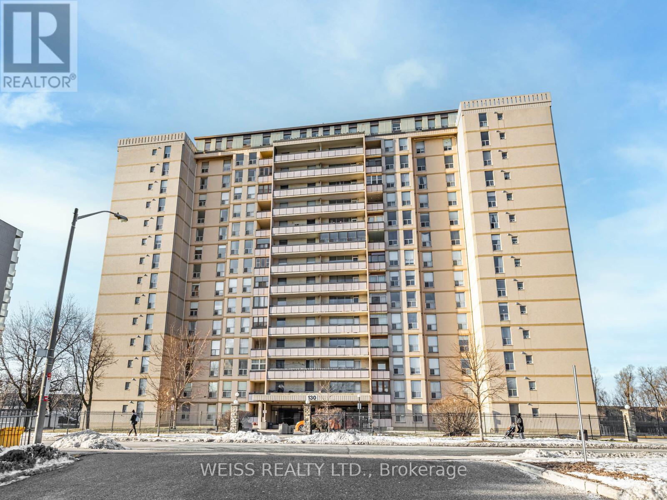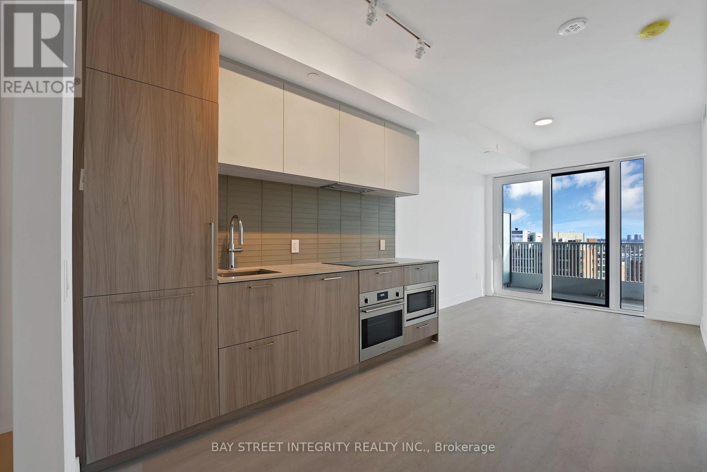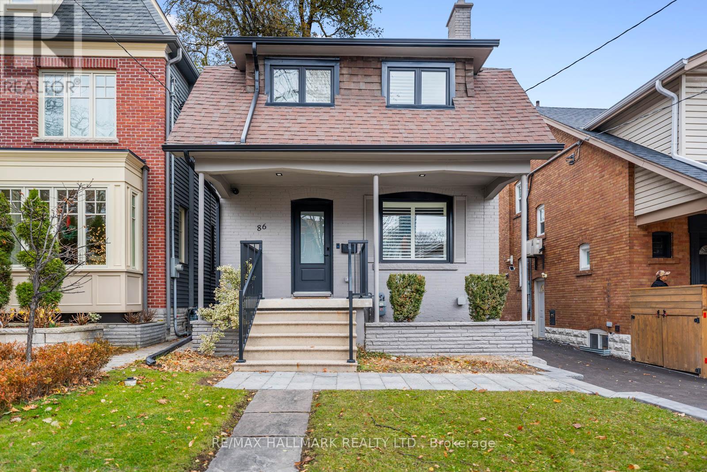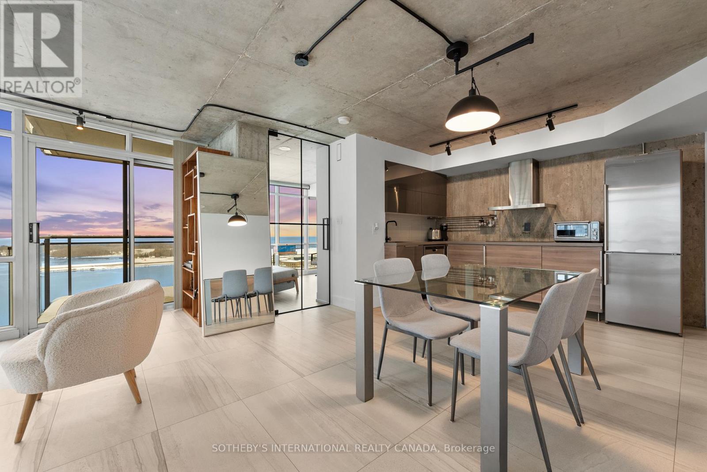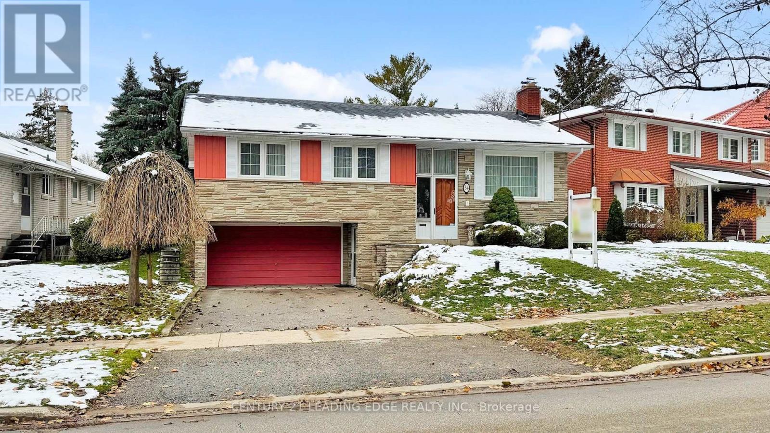80 Barker Avenue
Toronto, Ontario
Welcome to this stunning custom-built home, showcasing 4+1 bedrooms, 4.5 bathrooms, a fully finished walk-out basement, and a built-in one-car garage with a private driveway that can accommodate two vehicles. Enjoy refined living spaces highlighted by sleek modern finishes and thoughtful design throughout. The open-concept main floor is filled with natural light and showcases 12.5 ft soaring ceilings, wide-plank hardwood floors, built-in speakers, and a striking floating staircase, a grand foyer with a large closet and powder room. A showpiece designer kitchen features a dramatic marble waterfall island, custom two-tone cabinetry, built-in panelled appliances, full-height marble backsplash, and modern lighting. The open-concept layout flows into a cozy yet sophisticated family room featuring a gas fireplace set against a wood-slat feature wall and a custom entertainment unit with ample storage. A massive 4-panel glass door leads to a fully fenced backyard with a new wooden deck, glass railings, paved patio, and lush green lawn. Upstairs, the skylit hallway leads to 4 bedrooms, including a luxurious primary suite with a walk-in closet & skylight, a spa-inspired 5-piece ensuite, and a private wet bar complete with a wine fridge perfect for late-night relaxation or morning coffee. A second bedroom features its own 3-piece ensuite with a walk-in closet, while two additional bedrooms, each with a closet, share a stylish 4-piece bathroom. One of the bedrooms offers a balcony. Laundry is conveniently located on the second floor. The finished basement includes a spacious rec room with a wet bar, an extra bedroom, a 3-piece bath, and a walk-out to the backyard, ideal for guests, a home office, nanny quarters, or in-laws. Located in a family-friendly East York neighbourhood close to top schools, parks, transit, and the vibrant Danforth. This home blends contemporary elegance with everyday comfort. (id:60365)
315 - 59 East Liberty Street
Toronto, Ontario
Step Into A Home That Perfectly Blends Modern Elegance With The Energy Of Downtown Living At 59 East Liberty St, Unit 315. This Stunning 1 Bedroom + Den, 2 Bathroom Condo Offers More Than 750 Sq-Ft Of Beautifully Designed Space, It Offers A Lifestyle. From The Moment You Enter, The Airy Open Layout, Exposed Concrete Ceilings, And Sleek Contemporary Finishes Create An Immediate Sense Of Calm And Sophistication. The Versatile Den Is Ideal For A Work Home Setup, Creative Studio, Or Cozy Guest Retreat, While 2 Full Bathrooms Deliver Rare Comfort And Everyday Convenience. Step Onto Your Private Balcony And Take In The City Buzz, Knowing You're Just Moments From Toronto's Trendiest Cafes, Vibrant Patios, Boutique Fitness Studios, And The Waterfront. Live Where Everything Happens, With Markets, Restaurants, And Nightlife Right Outside Your Door. Enjoy Resort Style Amenities Including A Pool, Fully Equipped Gym, Concierge, And Rooftop Terrace. This Isn't Just A Condo, It's Your Gateway To Inspired Urban Living In One Of Toronto's Most Dynamic Communities. Liberty Village Isn't Just A Location, It's A Lifestyle, And It Starts Right Here! (id:60365)
1013 - 161 Roehampton Avenue
Toronto, Ontario
Ideal Yonge & Eglinton Location. This Unit Features An Excellent Layout With 1+1 Bedrooms, 2 Bathrooms, 615 Interior SqFT & Large West Facing Balcony. Modern Open Kitchen Connected To Living Area With W/O To Balcony. Primary Bedroom Includes 4PC Ensuite, Floor To Ceiling Windows & Double Closet. Well Sized Den With Sliding Doors & B/I Shelving. Ensuite Laundry Included. Building Amenities Include Gym, Party/Meeting Room, Outdoor Pool, Rooftop Deck W BBQ & Concierge. (id:60365)
328 - 25 Carlton Street
Toronto, Ontario
A one bedroom plus den condo that is almost 800 square feet for $585,000??? Yes please!! Luxury living at The Met in the heart of downtown Toronto at Yonge & Carlton! Rare FULL-SIZED living with 776 square feet of living space! Only a few of this floor plan in the entire building. Imagine having WIDE space full of light and flow with full-sized living and dining rooms that have plenty of light and air flow with north City views and a Juliette balcony! Spacious entryway with storage, and a gracious entry into the main living space. The home office den with a beautiful stone accent wall and a large window successfully separates your work life from your home life! Huge open concept living and dining rooms with another stone feature wall. Chef's kitchen with granite counters, lots of prep space, an eating bar and good storage. Large principal bedroom big enough for a king-sized bed, walk-in closet and large windows overlooking green space with custom blinds. This suite is PERFECT for a downtown professional, or luxury living for a UofT or TMU student! This rare floor plan is not often available - don't miss out on this opportunity to live in almost 800 square feet of space! World class amenities include a fully equipped gym/exercise room, 24 hour concierge and more! Only steps to the TTC, Maple Leaf Gardens, Loblaws, shops and restaurants, UHN, Mars or BayStreet! Flexible closing anytime and easy showings with visitor parking at the building - just check in with the concierge! A fabulous opportunity for a most discerning buyer! (id:60365)
1702 - 215 Fort York Boulevard
Toronto, Ontario
Welcome to Neptune Condos in the heart of Fort York! This unit can be rented fully furnished or unfurnished. Truly one of the best kept and upgraded 2 bed condos in the area, spanning 800 square feet with thousands of dollars in upgrades throughout. The primary bedroom features an ensuite with walk in shower and custom lighting and the den is perfect for the at home office. Incredible lake and skyline views with tons of natural light throughout the day. This building features 5 star amenities with large pool, sauna, hot tub and rooftop barbecues, perfect for daily living and entertaining. Must be seen to be appreciated! (id:60365)
1107 - 85 Queens Wharf Road
Toronto, Ontario
Sunny and Spacious corner unit! This one bedroom condo offers style and function. With 590 square feet of living space the layout is a dream. The chic kitchen with a centre island for additional counter space or which doubles as a dining table. The living room is flooded with natural light from the floor to ceiling windows on all sides. Enjoy your morning coffee from the balcony overlooking vibrant City Place. The frosted glass doors provide thoughtful design for privacy in the bedroom or airy open concept living. Ample closet space and you will love the generously sized bathroom and ensuite laundry. The condo also includes an owned locker. Spectra condos offer superb amenities including: 24-hour concierge/security, a gym, an indoor pool, outdoor hot tub, billiards room, double badminton and basketball court, yoga studio, massage lounge and more! Situated mere steps from the CN Tower, Lake and Harbourfront, Rogers Centre, Loblaws, Shoppers Drug Mart, Restaurants and more! Easy access to the QEW, DVP and Public Transit. Live your best life in Downtown Toronto! (id:60365)
25 Luverne Avenue
Toronto, Ontario
There was a fire in basement about a year ago, house sold in "As Is Condition". No gas, heat, electricity or water. Showings must be done by 5 pm. 2 Storey, 3 bedroom home centrally located in the GTA. Large principle rooms. Living room, dining room and family room! Separate entrance to basement apartment. Walk out from dining room to backyard. House needs complete tear out and renovation due to smoke damage. Close To Subway, Yorkdale, Skating, Library, Schools, Parks, Shopping, Restaurants And Many Synagogues. (id:60365)
301 - 130 Neptune Drive
Toronto, Ontario
Extremely rare 4 bedroom, 1670 sf unit (as per plans). Amazing Value! Centrally Located In The Gta!! Large Sunny Corner Unit In High Demand Friendly Building. Expansive Living/Dining Room Perfect For Entertaining with wall to wall built-in bookshelves.Two 4-Piece Bathrooms. Laundry Room With Sink in the Unit! Tons of storage! Large Closets In Bedrooms Including Large Walk In Closet in Primary Bedroom. Separate Thermostats In Each Bedroom.Underground Parking Spot. Storage Locker. Free Cable Tv. Sabbath Elevator. Renovated Lobby. Hallways Of The Building Renovated. Very Well Maintained Building, Feels Like A Hotel! Gym, Men & Women Sauna, Outdoor Pool, Playground, Meeting Room. Ttc At Front Door. Close To Subway, Yorkdale, Skating, Library, Schools, Parks, Shopping, Restaurants And Many Synagogues (id:60365)
1207 - 36 Olive Avenue
Toronto, Ontario
Welcome to Olive Residences by Capital Developments, ideally situated just steps from Finch Subway Station in the heart of North York. This bright 12th-floor 2-bedroom, 2-bathroom functional layout with unobstructed east-facing views, offering abundant natural light and open skyline outlooks. Spacious balcony over 80 sqft. The suite boasts 9-foot smooth ceilings, floor-to-ceiling windows, and engineered laminate flooring throughout. The contemporary open-concept kitchen is equipped with integrated European-style appliances, quartz countertops, a modern backsplash, and Kohler fixtures-perfectly blending sleek design with everyday practicality. Two well-proportioned bedrooms and two full bathrooms create a comfortable and efficient living space, ideal for both end-users and investors. Residents enjoy approximately 11,000 sq. ft. of premium indoor and outdoor amenities, including a fitness studio, yoga room, social and party lounges, co-working spaces, meeting rooms, children's playroom, virtual sports room, and beautifully landscaped outdoor terraces. The building also offers 24-hour concierge service and individually metered utilities. Unbeatable location just steps to the Finch Transit Hub, TTC subway, shopping, dining, and everyday essentials-an exceptional opportunity to own a modern suite in one of North York's most connected neighborhoods. (id:60365)
86 Albertus Avenue
Toronto, Ontario
Welcome to 86 Albertus Avenue, a completely turn-key home in the highly sought-after Lytton Park neighbourhood of Lawrence Park South. Situated on a 29 x 135 ft lot, this fully renovated residence offers exceptional modern living with premium finishes throughout-plus parking for 2 cars on an extra-wide mutual drive with an EV charger already installed. The main floor features an open-concept layout with 5-inch white oak hardwood floors, a stunning chef's kitchen with Caesarstone countertops, stainless steel appliances, a gas range, and a built-in Wolf espresso machine. A versatile rear main-floor room includes its own separate entrance and 3-piece bathroom, making it ideal as a home office, guest suite, additional bedroom, or family room.Upstairs, you'll find three generous bedrooms, each with custom built-ins. The primary suite accommodates a king-sized bed and includes a walk-in closet and a private 3-piece ensuite with heated floors. All bathrooms in the home feature in-floor heating for year-round comfort.The lower level offers a spacious recreation room, full laundry room, and ample storage. This home has been professionally renovated from top to bottom, including new electrical, new Toronto Hydro service, spray foam insulation, new plumbing, new framing, New Furnace & AC (Forced Air) providing peace of mind and long-term durability. Located in an elite school district: John Ross Robertson (Elementary) and your choice of Lawrence Park Collegiate Institute or North Toronto Collegiate Institute for High School. Enjoy unmatched walkability-just steps to the vibrant shops, cafes, and restaurants along Yonge Street, plus quick access to parks, transit, and all the amenities that make North Toronto one of the city's most coveted communities. Detached garage and EV Charger. 86 Albertus Avenue truly offers the best of Lytton Park living. Move in and enjoy. Bonus, Plans Approved for New Home, Just over 2600 Sqft. (id:60365)
3010 - 11 Brunel Court
Toronto, Ontario
With A Location That Is Just Steps From The Entertainment District, West One Is A Must See For Anyone Who Loves To Be In The Heart Of The Action. Known For Extensive Amenities, West One Provides A 16,000 Square Foot Amenity Complex - Within It You'll Find It All. Suite 3010 Features A Fully Renovated 938 Square Foot Open Floor Plan With Split 2+1 Bedroom Layout, Custom Designer Upgrades Throughout Including Bar & Office, 2 Bathrooms & Balcony, All Overlooking Lake Ontario. For A Breath Of Fresh Air; There's Canoe Landing, Southern Linear Park, Northern Linear Park, And If You Go South You Have The Martin Goodman Trail, Lakeside Parks And Toronto's Waterfront. (id:60365)
34 Tollerton Avenue
Toronto, Ontario
This well-loved 3-bedroom raised bungalow offers approximately 2,135 sq. ft. of comfortable living space on a generous pie-shaped lot in the heart of Bayview Woods. With a wide 72.31-ft frontage and a depth of 117.31 ft, there's plenty of outdoor space to relax, garden, or entertain, all with a great sense of privacy.Inside, the home is bright and welcoming. The white kitchen features charming stained-glass details that add warmth and character. The main floor includes a cozy living room with a wood-burning fireplace, as well as a spacious family room that walks out to a large deck-perfect for summer barbecues or enjoying the backyard. Hardwood floors are tucked beneath the broadloom, ready for a new owner to uncover.The finished lower level offers added flexibility, with its own separate entrance and a second fireplace with a screen insert, making it ideal for extended family, guests, or simply extra living space.Practical touches include a built-in double car garage and direct mail delivery right to the house. The location is hard to beat-just a short walk to TTC transit, close to several parks and recreation facilities, and surrounded by excellent schools such as A.Y. Jackson Secondary, Lester B. Pearson Elementary, Claude Watson School for the Arts, and more. Whether you're starting out, up-sizing, or investing, this home offers space, warmth, and a wonderful neighborhood that continues to be in high demand. (id:60365)


