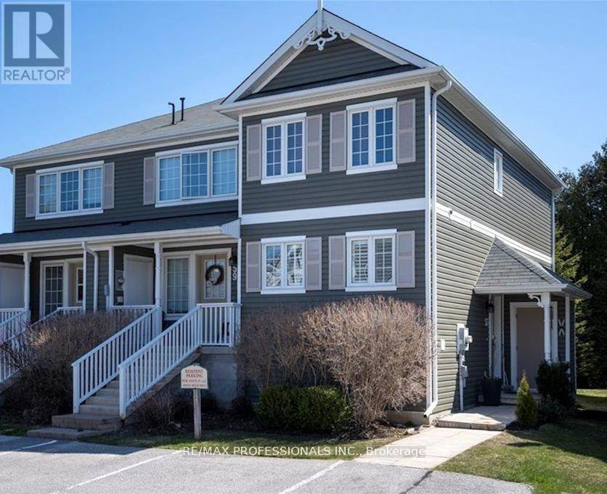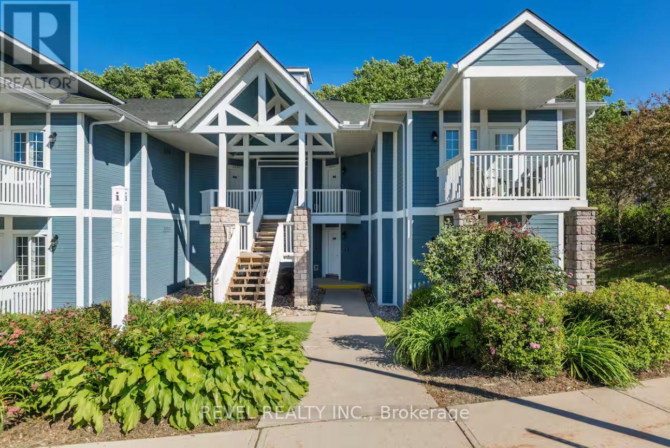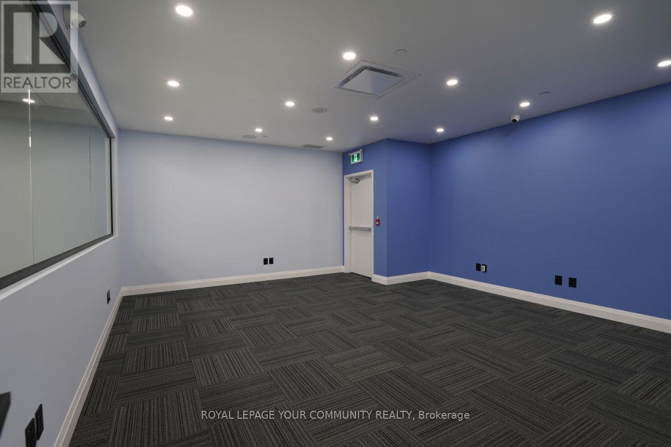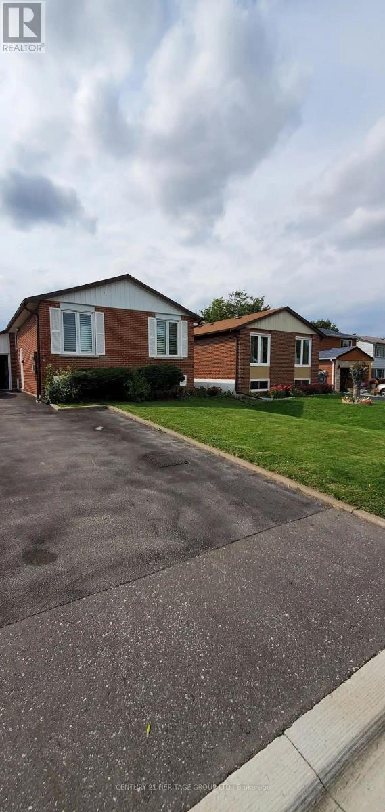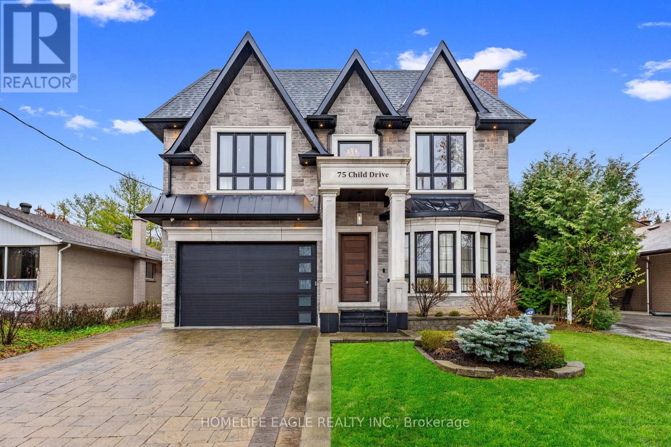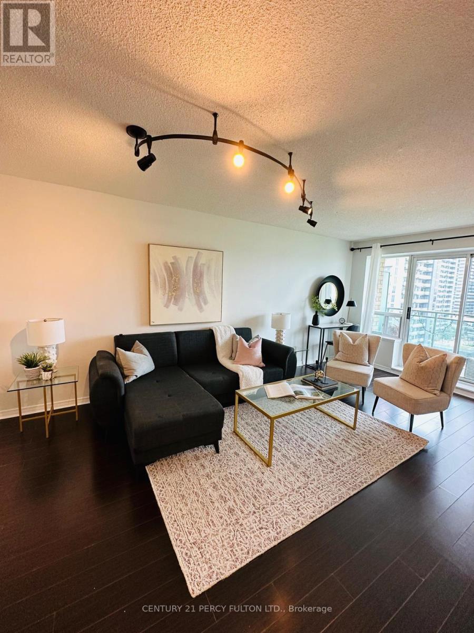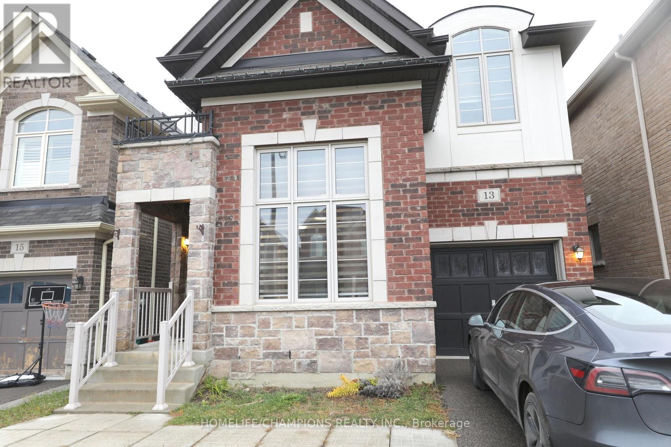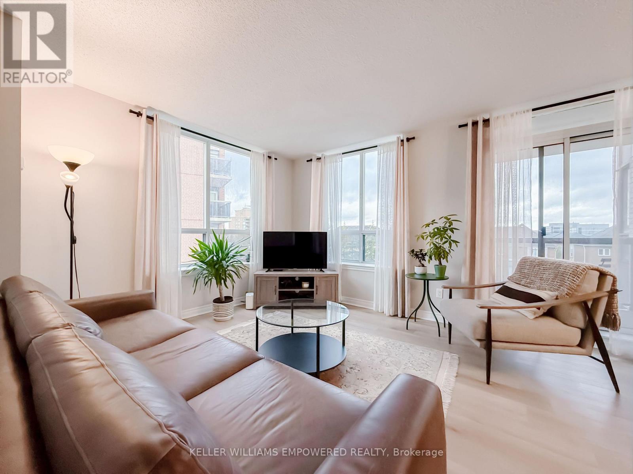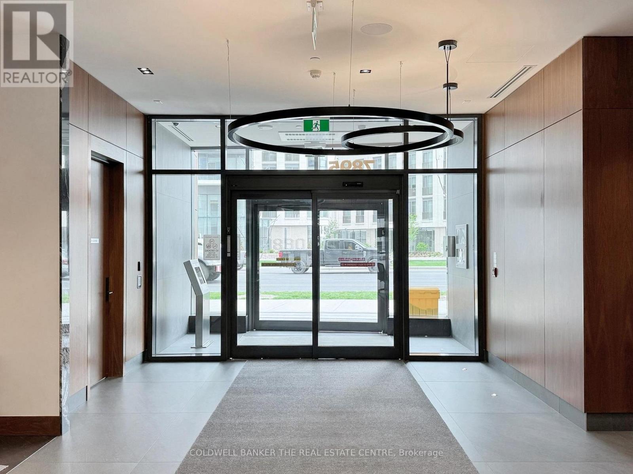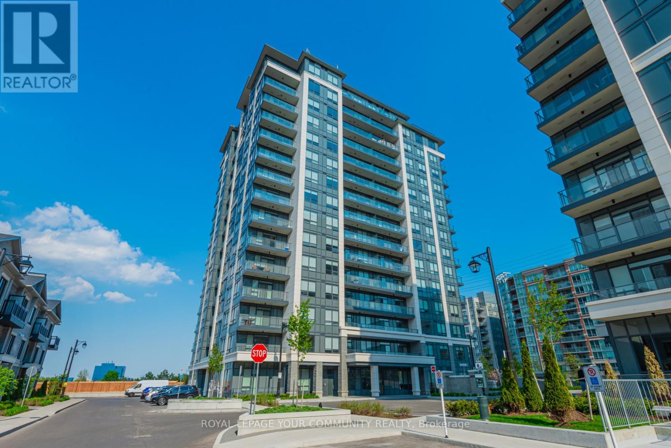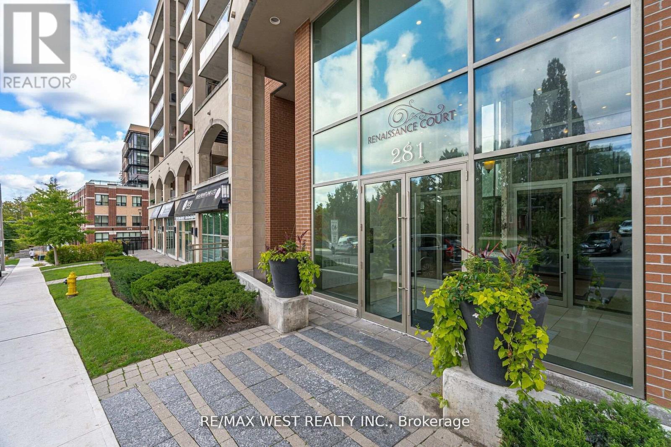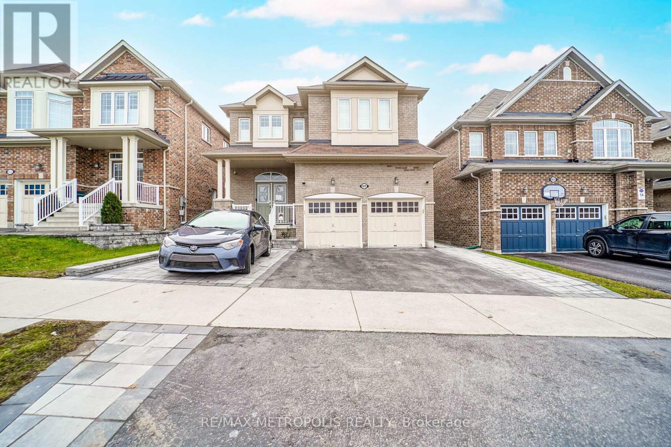57 Green Briar Drive
Collingwood, Ontario
Welcome to 57 Green Briar Drive, a beautifully furnished 2-bedroom, 2.5-bath townhouse in the sought-after Cranberry Golf community. This peaceful, family-friendly neighbourhood is known for its tree-lined streets, walkability, and close proximity to downtown Collingwood, Georgian Bay, and local trails. Offering over 1,600 square feet of living space, this two-storey home features a bright open-concept layout with laminate hardwood floors, a gas fireplace, and a private patio off the living area. The kitchen is fully equipped with newer appliances, a centre island, and plenty of prep space. Upstairs, the spacious primary bedroom includes a private ensuite, while two additional rooms offer flexibility for guests, kids, or a home office. Other highlights include ensuite laundry, 2-car driveway parking, and tasteful furnishings throughout. Enjoy the convenience being located minutes from grocery stores, shops, restaurants, schools, and the YMCA, with Blue Mountain just a short drive away. This is a perfect home base for full-time living in a quiet, well-kept community. Nestled in the desirable "Green Briar and Westwind Condos," also known as "Briarwood," this property at 57 Greenbriar Drive is a townhouse-style condominium in a well-established complex. (id:60365)
2237 - 90 Highland Drive
Oro-Medonte, Ontario
Resort-style living awaits in this fully furnished all inclusive studio condo, ideally located in the heart of Horseshoe Valley in Oro-Medonte. Available for a one-year lease, this thoughtfully designed unit offers the perfect blend of comfort and convenience with access to a wide range of four-season amenities. Residents can enjoy the exceptional resort facilities including indoor and outdoor pools, hot tub, sauna, fitness centre, bbq's, scenic walking and biking trails, and a communal fire pit area. Just minutes away, you'll find world-class skiing in the winter, stunning golf courses in the warmer months along with kilometres of hiking and biking trails, and the renowned Vetta Nordic Spa for year-round relaxation. This studio unit comes fully furnished with everything you need and features a private balcony, shared laundry with just one adjacent unit, a 3 piece bath, and kitchenette. All inclusive with high speed internet already set up, just bring your clothing and move in! Whether you're seeking adventure or tranquility, this vibrant community offers the best of both. **Parking not included** (id:60365)
320 - 9390 Woodbine Avenue
Markham, Ontario
This property is approximately 3,900 square feet and was newly completed in January 2025, so it's essentially brand new. Originally delivered as a shell, it has been fully built out to a high standard.It features seven rooms, including a full kitchen and an additional kitchenette, as well as a spacious washroom that includes a shower. The flooring is high grade commercial carpet, and the ceilings are not your standard type-they're high-end with about a 12-foot height.The property also includes a storage area and has two separate entrance doors. There is a semi-private elevator, and as mentioned, there's also a kitchenette in addition to the main kitchen.The office is fully networked with Cat6 cabling throughout, providing network access everywhere, and it has a 200-amp power supply with a dedicated 600-volt line. Both 110-volt and 240-volt three-phase power options are available.It's equipped with a full fire suppression system and built-in ceiling speakers for a central music system. There are about 32 cameras installed for security, and the two separate entrances are fitted with Ring bells and dedicated security cameras.Finally, the property is currently combined into a single unit from three separate titles, making it a very versatile and ready-to-use office space. (id:60365)
Main Floor - 464 Sandford Street
Newmarket, Ontario
Beautifully Renovated 3-Bedroom Bungalow in Central Newmarket! This bright and modern bungalow features a functional layout with pot lighting throughout and stylish finishes from top to bottom. Enjoy a spacious kitchen with a large centre island complete with drawers, perfect for extra storage,Breakfast Bar for entertaining. Convenient side entrance off the kitchen offers great access to rear yard. The primary bedroom includes a walk-out to the backyard, providing seamless indoor-outdoor living. Fully renovated with quality upgrades, this home offers comfort, style, and convenience in a sought-after Newmarket neighbourhood (id:60365)
75 Child Drive
Aurora, Ontario
The Perfect 4+2 Custom Built Luxury Dream Home* Bright Spacious Living & Dining Room* 10 FT Ceilings On Main, Second & Lower Level* Soaring 25 FT Open To Above Grand Foyer* Open Concept Family Room W/ Floor To Ceiling Windows W/ Private Views Of Backyard & Custom Built In Shelving W/ Beautiful Wood Trim Finishings* Grand Size Gourmet Chefs Kitchen W/ Oversized Island & High End Luxury Built-In Appliances Featuring An Integrated Fridge, Wolf Range + Pot Filler* Main Floor 'CEO' Custom Designed Office* Grand Open Concept Floor Plan To Skylight* W/ Beautiful Custom Floating Staircase* 2nd Floor Family Room* Oversized Primary Bedroom W/ Spa Like Ensuite & Massive Custom Walk-In Closet W/ Centerpiece Island* All Second Floor Bedrooms W/ Ensuite* Professionally Finished Walk-Up Basement W/ 10 FT Ceilings! Heated Floors! & Glass Wall Yoga/Workout Room & Bright French Glass Doors & Wine Cellar For Private Collection* Magnificent Exterior Stone Finish W/ Solid Oak Front Door & So Much More! A True Luxury Dream Home Awaits You! Must See! Don't Miss! (id:60365)
Lph12 - 39 Oneida Crescent
Richmond Hill, Ontario
Spacious 1 Bedroom + Den On Prestigious Lower Penthouse W Fantastic Open Concept Layout Has Spacious Kitchen & Large Central Island W Breakfast Bar, Large Balcony Off The Living Rm, Spacious Den That Can Be Used As 2nd Bedroom. This Unit Include 1 Underground Parking& Locker, Fantastic Location Steps To Public Transit, Close To Yonge St & All Amenities, Fantastic Rec Facilities W Party Room, Gym Exercise Room, Concierge-Library. Guest Room. (id:60365)
13 John Moore Road
East Gwillimbury, Ontario
3 Bed 3 Bath Stunning Home in the Desirable Community of Sharon! This home Nestled in a Family Friendly Neighborhood with 115 foot Deep Lot. Two story Detached home with Oak Hardwood floor on the main Floor, Open Concept Kitchen with Granite Countertop & Backsplash. Upstairs, Spacious Primary Bedroom with Ensuite Bathroom & Walk-in Closet. All Bedrooms with Walk-in Closets. Energy Serving Home. Conveniently located minutes away from schools/parks/Go Train/ Highway 404/ Upper Canada Mall/South Lake Hospital/Costco/Restaurants/Community Center. (id:60365)
302 - 51 Times Avenue
Markham, Ontario
Prime Location In The Heart Of Markham At Hwy 7 & Leslie! Fully Renovated In 2023 Including All New Stainless-Steel Appliances! Bright & Spacious 2 Bedroom + Den With A Modern Open-Concept Layout, Quartz Countertops, Premium Finishes & Upgraded Lighting. Large Primary Bedroom With Walk-In Closet & 3-Pc Ensuite. Den Ideal For Home Office Or Guest Room. All Utilities Included - Heat, CAC, Water, Hydro, Cable TV, Parking & Locker! Steps To Shops, Restaurants, Parks & All Amenities. Minutes To Viva Transit, Langstaff GO, Hwy 404/407 & Top Schools. Move-In Ready! Perfect For Families, Professionals & Investors. Shows 10+! (id:60365)
803 - 7895 Jane Street S
Vaughan, Ontario
Welcome To 7895 Jane St., Suite 803! This Stunning 1+1 Bed with 2 Bath At The Met Condos. 1 Parking, 1 Locker. Beautiful Finishes: QuartzCountertops, S/S Full Appliances, 9 Ft Upgraded Flat Ceilings, Laminate Flooring, Steps From The Vaughan Metropolitan Subway, Easy AccessTo York U, Minutes Away From Vaughan Mills Mall, Concierge Services, Theatre, Gym, Party Room, Whirlpool Sauna, Steam Room, Yoga Room, Tech Lounge, Outdoor Bar And BBQ, Media And Games Room And Visitor Parking, Easy Access To Downtown With the VMC Metropolitan Metro And Bus Station Close By. York University, Hwy 7, Hospital, All Close By: Building Has Visitor Parking. (id:60365)
315 - 398 Highway 7 E
Richmond Hill, Ontario
Vacant unit - Move Into A 1 Bed 1 Den Condo Unit at Hwy7 & Bayview. Stunning North East View Corner Unit, Featuring Bright And Spacious Layout, Laminate Floor Throughout, Modern Kitchen W S/S Appls & Granite Counter, 4Pc Bathroom. Exceptional Facilities: 24Hr Concierge, Exercise Room, Party Room, Billiard & Game Room Etc. A Prime location W/ YRT at your doorstep and easy access to Langstaff GO Station & Richmond Hill Centre Bus Station. Walmart, Canadian Tire, Loblaws, Best Buy, PetSmart, Home Depot & many more. Some of York Region's best restaurants are within walking distance including popular commercial plaza's like Golden Plaza, Jubilee Square, Commerce Gate & Times Square. Min to Hwy 407, Hwy 404 & St. Robert HS. AAA Tenants Only. No Smokers. No Pets. 1 Parking, 1 Locker included. Parking Very Close To The Elevator. Locker Close To Parking And Elevator! (id:60365)
509 - 281 Woodbridge Avenue
Vaughan, Ontario
Welcome To This Stunning 2 Bedroom, 2 Bath, 2 Parking Residence. This Spacious Condo Offers a Great Open Concept Floor Plan Featuring Floor-To-Ceiling Windows with Lots of Natural Light and Plenty of Outdoor Space For Entertaining. 9 Ft. Ceilings. Modern Kitchen with Granite Countertops overlooking Breakfast Area. Open Concept Living & Dining Room. Primary Bedroom Offers Walk-In Closet with Closet Organizers, 5 Pc Luxurious Ensuite. 2nd Bedroom with Double Closet and Closet Organizers. Take In the Views from The Balcony off the Living Room or Primary Bedroom. Gas BBQ Hook Up, Ensuite Laundry with Sink & Storage! Great Amenities Include - Concierge, Gym, Party Room, Visitor Parking and Guest Suites. The Unbeatable Market Lane Location Offers Steps to Shops, Grocery Store, Parks & Restaurants. Close to Transit & Major Highways. (id:60365)
Bsmt - 929 Greenhill Avenue
Oshawa, Ontario
Spacious Brand-New Legal Basement Apartment in a Detached 2-Storey Home Located in the Prestigious and Peaceful Neighbourhood of North Oshawa. This Spacious Unit Features 3 Bedrooms, 2 Washrooms, a Large Kitchen, Dining and Living Areas, Ensuite Laundry, and a Private Separate Entrance. It Has a Spacious Kitchen with Cabinets, Custom Built Microwave Shelf. the Kitchen Features a Quartz Countertop & Backsplash W/ an Under-Mount Double Sink and a Custom-Built Pantry. a Big Storage Room (cold Cellar). All Bedrooms Have Vinyl Flooring with Large Windows. Stainless Steel (fridge, Electric Range, Dishwasher & Hood Range Fan), Washer & Dryer. One Driveway Parking Space Is Included in the Rent, with a Second Space Available Upon Request. Convenience Is Unmatched with Walking Distance to Maxwell Heights High School and Elementary, Close Proximity to Public Transit, Plazas, Ontario Tech University, Durham College, Hwy 7/407, Places of Worship, and Medical Clinics-Making This an Ideal Location for Families, Students, or Professionals Seeking Comfort and Accessibility. Walking Distance to Elsie Macgill Public School, and Maxwell Heights High School. Utilities 35% (water, Hydro & Gas). (id:60365)

