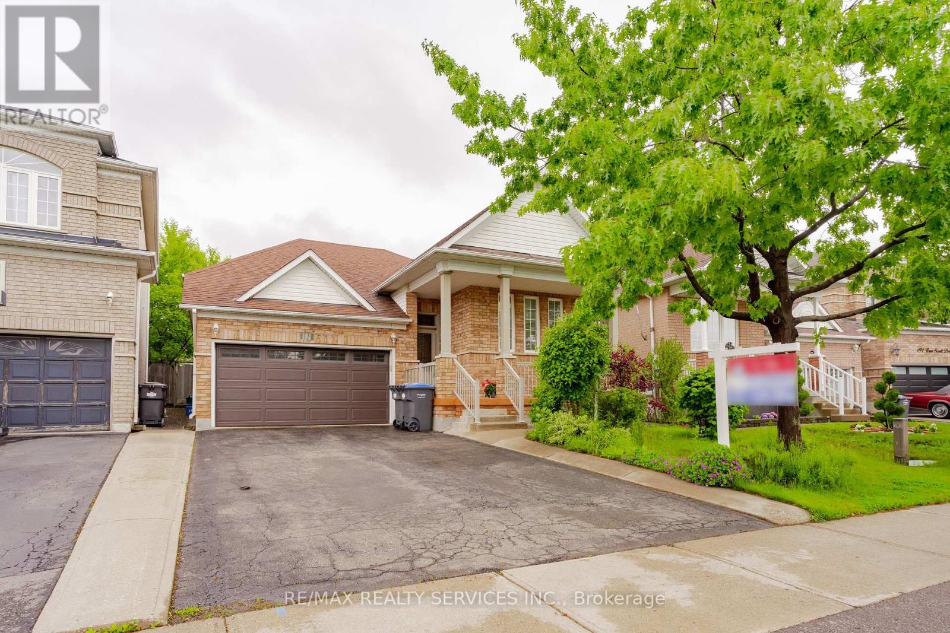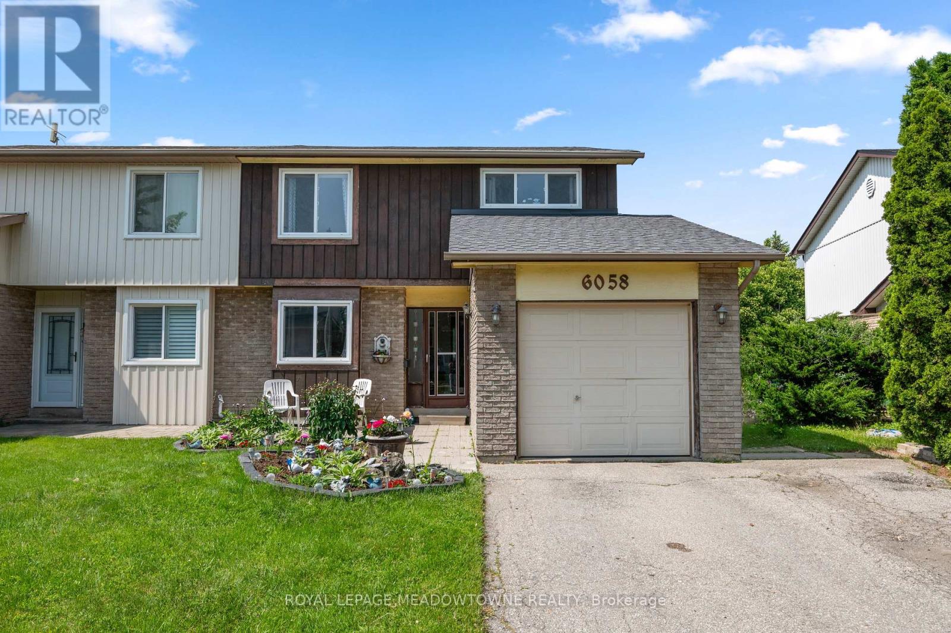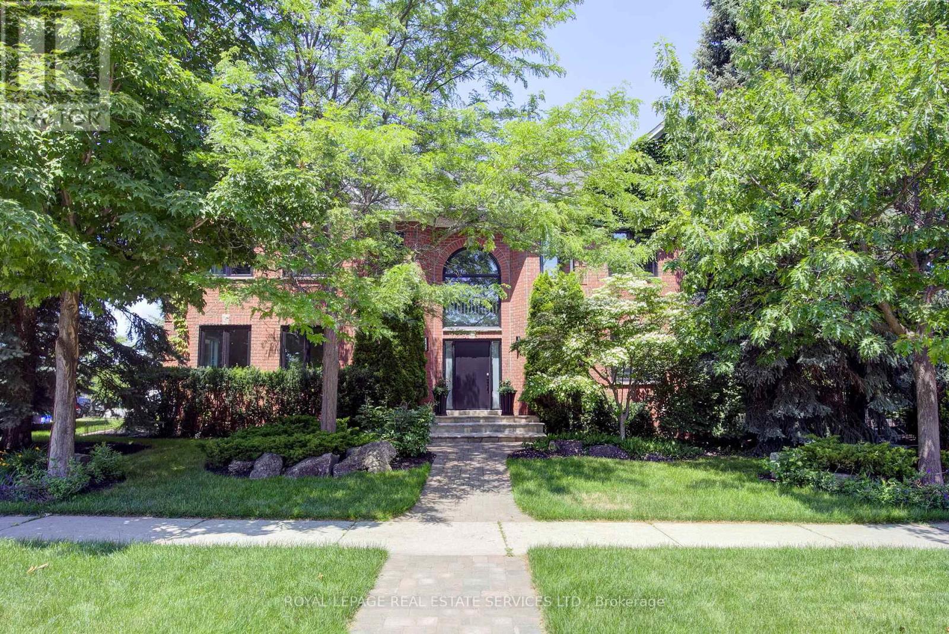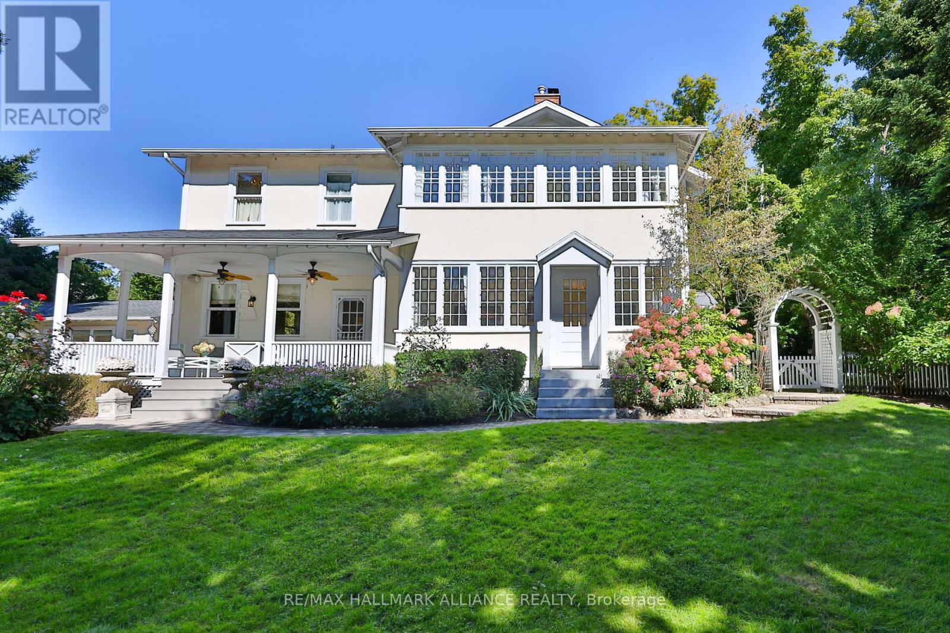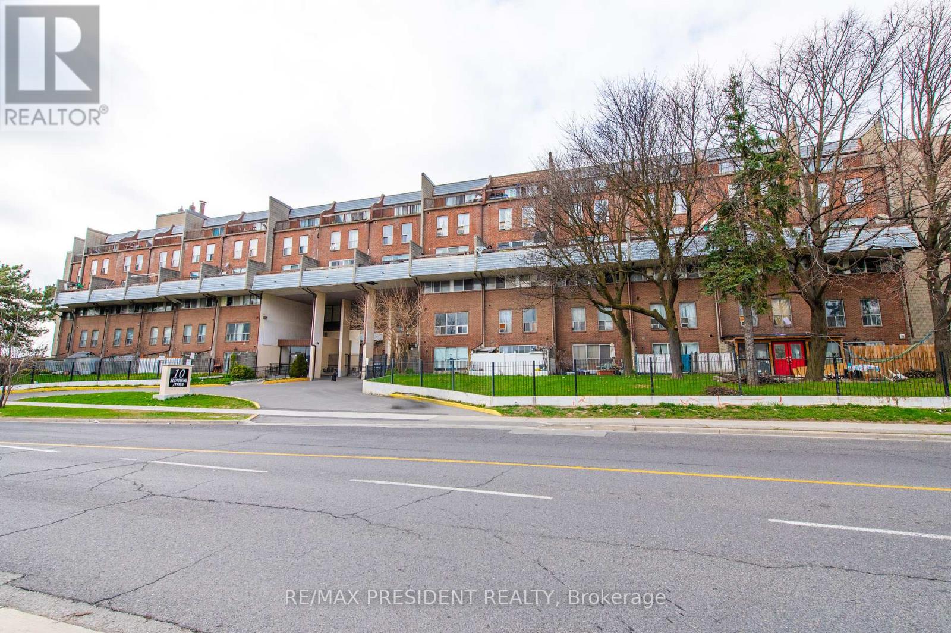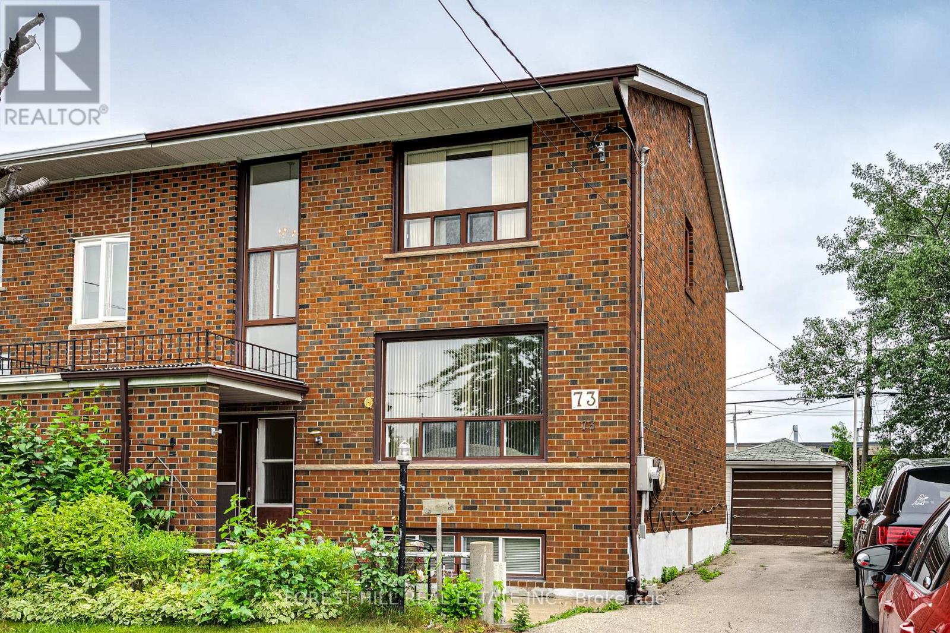195 Van Scott Drive
Brampton, Ontario
Looking for a Move in Bungalow featuring Comfort & Style in a very Desirable Area close to all amentias. Home Features Spacious Entrance & Separate Entrance from Garage. Formal Living and Dining Room. Renovated Family Size Kitchen , 4 Appliances, Ceramics, Walkout to Deck, Landscaped & Fenced Yard. Main Floor Features 2 Generous Bedrooms , Primary , 4 pc Ensuite & Walk in Closet. Entrance from garage leading to basement featuring 10 ft Ceilings, 4 pc bath , over size bedroom, above grade windows, R/I kitchen , Load of storage, Cold Cellar. Do not miss this one, book your appointment. (id:60365)
3283 Bobwhite Mews
Mississauga, Ontario
Welcome to 3283 Bobwhite Mews, a beautifully maintained corner-link home located on a quiet, family-friendly street in Lisgar. Attached only at the garage, this home offers the space and feel of a semi-detached with the value of a freehold. Set on a premium corner lot, the property features professional landscaping in both the front and backyard (2024), and a newly poured concrete patio that provides a private, low-maintenance outdoor retreat. Inside, the home is filled with natural light and showcases new laminate flooring throughout (2019-2024), modern pot lights (2024), updated blinds on the main floor, and fresh paint throughout (2025). The main level offers a functional layout with a bright living and dining area, a cozy family room with a wood-burning fireplace, and a spacious kitchen equipped with a built-in alkaline water filter and a newer dishwasher (2017). The powder room was updated in 2024, and the upper-level bathrooms were fully renovated in 2019 with modern finishes. The basement, updated in 2019, offers additional living space to be used as a a large rec room or bedroom (current), a full bathroom, and a laundry/utility area. A new A/C unit was installed in 2024. Additional highlights include a double-door front entry, garage access from inside, and a wide driveway, allowing for ample parking. Located just minutes from top-rated schools, Lisgar GO Station, parks, trails, and major highways, this is a move-in ready home that truly checks all the boxes. (id:60365)
6058 Starfield Crescent
Mississauga, Ontario
Welcome to your next Chapter in the heart of Meadowvale! This beautifully kept 4-bedroom semi-detached home is nestled on a quiet, family-friendly crescent-offering privacy, charm, and unbeatable convenience. With over 1,500 square feet of well-designed living space above grade, this home is as functional as it is inviting. The main floor boasts gleaming floors and a bright, open living/dining area perfect for entertaining. This spacious kitchen is ready for your personal touch, offering plenty of counter space and storage. Upstairs, four generous bedrooms provide flexibility for growing families, work-from-home needs, or guest rooms. The partially finished basement is bursting with potential-customize it into your dream rec room, gym, or extra living space. Surrounded by Top-rated schools, parks and scenic walking trails, this home is located in one of Mississauga's most desirable and sought-after communities. Don't miss this opportunity to live on one of Meadowvale's hidden gems! (id:60365)
4 - 101 Bernice Crescent
Toronto, Ontario
Sophisticated, stylish, and built to the highest standards - this brand new 2-bedroom unit is designed for modern professionals who crave comfort and quality. Enjoy a loft-style layout, luxe finishes, in-unit laundry and your own private patio. The sleek kitchen features top-tier appliances and a statement breakfast bar, perfect for hosting or unwinding. Nestled in a quiet, family-friendly pocket just steps from Loblaws, Summerhill Market, Messina Bakery, transit, and scenic riverside trails - this is refined rental living without compromise. Professionally managed and purpose-built for peace of mind. Street permit parking available. A hidden gem waiting to be called home. (id:60365)
2 - 101 Bernice Crescent
Toronto, Ontario
Sophisticated, stylish, and built to the highest standards - this brand new 2-bedroom unit is designed for modern professionals who crave comfort and quality. Enjoy a loft-style layout, luxe finishes, in-unit laundry, radiant heated floors, and your own private patio. The sleek kitchen features top-tier appliances and a statement breakfast bar, perfect for hosting or unwinding. Nestled in a quiet, family-friendly pocket just steps from Loblaws, Summerhill Market, Messina Bakery, transit, and scenic riverside trails - this is refined rental living without compromise. Professionally managed and purpose-built for peace of mind. Street permit parking available. A hidden gem waiting to be called home. (id:60365)
1079 Skyvalley Crescent
Oakville, Ontario
Welcome to 1079 Skyvalley Crescent ideally situated on a peaceful street surrounded by the natural beauty of 16 Mile Creek, scenic walking trails, Lyons Park, and just steps away from the iconic Glen Abbey Golf Club, host of the Canadian Open. This home makes an immediate impression with its mature, professional landscaping and ample parking, offering outstanding curb appeal. Step through the contemporary front entrance and be greeted by a striking interior featuring richly stained hardwood floors, a matching staircase, premium imported tiles, and a soaring two-story foyer that sets the tone for the rest of the home. At the heart of the home is a brand-new "Misani" kitchen, complete with high end professional appliances and custom millwork, a true showpiece and part of nearly $500,000 in recent high-end upgrades. Upstairs, a grand staircase leads to a spacious landing and an impressive primary suite with a walk-in closet and a luxurious, spa-like ensuite bathroom. Three additional generously sized bedrooms and two more fully renovated bathrooms showcase the home's commitment to quality and comfort. The finished lower level is an entertainers dream, featuring a custom bar, billiard area, rec/theatre room, full home gym, spa-inspired bathroom, and modern laundry facilities. Step outside to your own private backyard retreat complete with a full-sized Pioneer pool, cabana, multiple seating areas, fire pit, and secluded spa hot tub, making summer entertaining unforgettable. Additional recent upgrades include new triple-pane windows and custom doors throughout, an upgraded 200-amp electrical panel, modernized HVAC system, new garage doors with remote/ keypad access, and an extended driveway. A rare opportunity not to be missed! (id:60365)
26 Bushmill Circle
Brampton, Ontario
Welcome to this stunning, move-in-ready home located in the heart of Fletchers Meadow. Offering 3 spacious bedrooms plus an additional bedroom in the finished basement and 4 baths, this property is perfect for growing families or those looking for extra space. The main floor features a spacious open-concept layout ideal for both daily living and entertaining, with hardwood flooring in the family room and pot-lights on the main floor that adds warmth and elegance. Enjoy cooking in the bright and functional kitchen that flows seamlessly into the living area. Upstairs, the spacious primary bedroom features a private 4-piece ensuite and a walk-in closet, offering a comfortable and stylish retreat. Two additional bedrooms and another full bath completes the upper level. The double car garage and huge driveway provide ample parking for multiple vehicles, while the large deck in the backyard is perfect for outdoor dining, gatherings, or relaxing in the sun. The fully finished basement adds incredible value, includes a stone accent wall with a sitting area, a generous bedroom, and a modern 3-piece washroom, offering the perfect setup for guests, in-laws, or teenagers. This home is in immaculate condition and ready for you to move in and enjoy. Located in a family-friendly neighborhood close to schools, parks, shopping, and transit, this is the one you've been waiting for. (id:60365)
225 William Street
Oakville, Ontario
A Rare Opportunity in Old Oakville's Elite Epicenter by the Lake. Discover timeless elegance and modern sophistication in this beautifully restored residence, ideally situated in the heart of historic Downtown Oakville. Set on an expansive 96' x 104' wooded lot along a charming, tree-lined street, this exceptional home is just 100 steps from the lake and vibrant Town Square. Every detail has been thoughtfully curated, blending European craftsmanship with upscale, contemporary finishes. Soaring 10' & 11' ceilings on the main level and 9' ceilings upstairs create a light-filled, open atmosphere. The chefs kitchen is a show stopper with custom cabinetry, premium appliances, and a seamless flow into the sun-drenched dining room with tranquil garden views. Retreat to the luxurious primary suite, complete with a spa-inspired ensuite and an expansive dressing room. A separate entrance to the finished basement offers flexibility for a nanny suite, guest quarters, or private studio. Step outside to your own private courtyard oasis lush landscaping, mature trees, and sun-drenched, south- and west-facing gardens provide total privacy. An oversized single garage features a large heated room that can serve as a private gym or yoga studio, a serene retreat for client meetings or creative pursuits like painting studio, or a stylish home office. Enjoy evenings on the front veranda, soaking in the charm of one of Oakville's most prestigious neighbourhoods. Just steps from fine dining, boutique shops, the harbour, Oakville Club, Rec Centre, library, and cultural venues. Located in the top-rated Oakville Trafalgar school district, this residence offers the rare chance to own a piece of luxury and lifestyle in one of Ontarios most desirable communities. (id:60365)
225 William Street
Oakville, Ontario
Live in Timeless Luxury in the Heart of Old Oakville. Welcome to 225 Williams Street a rare opportunity to lease a beautifully restored home just steps from the lake and vibrant Town Square in historic Downtown Oakville. Nestled on a picturesque, tree-lined street with a spacious 96 x 104 wooded lot, this elegant residence offers both privacy and prime walkability. Step inside and experience a perfect blend of old-world charm and modern sophistication. Soaring 10' ceilings on the main level and 9' upstairs create an airy, open feel throughout. The gourmet kitchen features premium appliances, custom cabinetry, and flows effortlessly into a bright dining area with serene garden views perfect for entertaining or everyday living.The expansive primary suite is a private retreat, complete with a spa-style ensuite and large dressing room. The finished basement with a separate entrance provides an ideal space for guests, a nanny suite, or a private home office. Enjoy your own private courtyard, beautifully landscaped with mature trees and sun-filled south and west-facing gardens. The oversized garage includes a heated flexable space perfect as a home gym, studio, or executive office. Relax on the charming front veranda or explore the best of Oakville just outside your door: fine dining, boutique shopping, the marina, Oakville Club, library, recreation centre, and top-rated schools all within walking distance.This home offers an unmatched rental lifestyle in one of Oakville's most prestigious and walkable neighbourhoods. (id:60365)
157 - 10 Eddystone Avenue
Toronto, Ontario
Spacious and beautifully maintained 4 bedroom ,3 story townhome featuring a freshly painted interior and recently renovated kitchen and powder room. Ideal for investors or families, this home offers generous living space and functional layout. Close to schools, shopping centers, York University and with easy access to Highways 400 & 401. (id:60365)
73 Talent Crescent
Toronto, Ontario
Welcome to 73 Talent Crescent in the vibrant heart of North York! This charming 2-storey semi-detached home, nestled near Sheppard & Weston Rd, features 3 spacious bedrooms and 2 bathrooms . The home offers tremendous potential to update and personalize while building equity in a desirable Toronto neighborhood. Enjoy unbeatable convenience with easy access to the new Finch West LRT, major highways (400 & 401), plus TTC, schools, shopping, and local amenities just moments away. Don't miss your chance to transform this hidden gem into your dream home or next great investment! *Some Photos are virtually staged* (id:60365)
3112 William Cutmore Boulevard
Oakville, Ontario
Discover the epitome of sophisticated living with The Falconwood, a brand-new, never-lived-in gorgeous freehold townhouse by Mattamy Homes, nestled in Oakville's highly sought-after Upper Joshua Creek community. This stunning three-level brick townhome is meticulously designed to optimize space and natural light, offering an inviting and modern open-concept layout. The spacious great room effortlessly transitions to the family room leading to a private 2nd floor balcony, perfect for enjoying your morning coffee or an evening breeze. The heart of this home is the eat-in kitchen, where form meets function with stainless steel appliances and an expansive center island a true chef's delight. Daily routines are simplified with a convenient third-floor laundry room, and a main-floor powder room adds ease for guests. This exquisite townhome boasts four spacious bedrooms and four luxurious bathrooms. The primary bedroom , features a charming Juliet balcony for fresh air, a generous walk-in closet, and an opulent ensuite with double sinks, a luxe glass standing shower, and a freestanding soaker tub. Make you way to your private rooftop terrace. This idyllic spot is perfect for relaxation or hosting memorable gatherings under the sky, offering breathtaking skyline views. With a double-car garage, you'll have ample space for vehicles and storage. Located just minutes from key highways (QEW/403/407), The Falconwood positions you near top-rated schools, premier shopping, dining, and entertainment. (id:60365)

