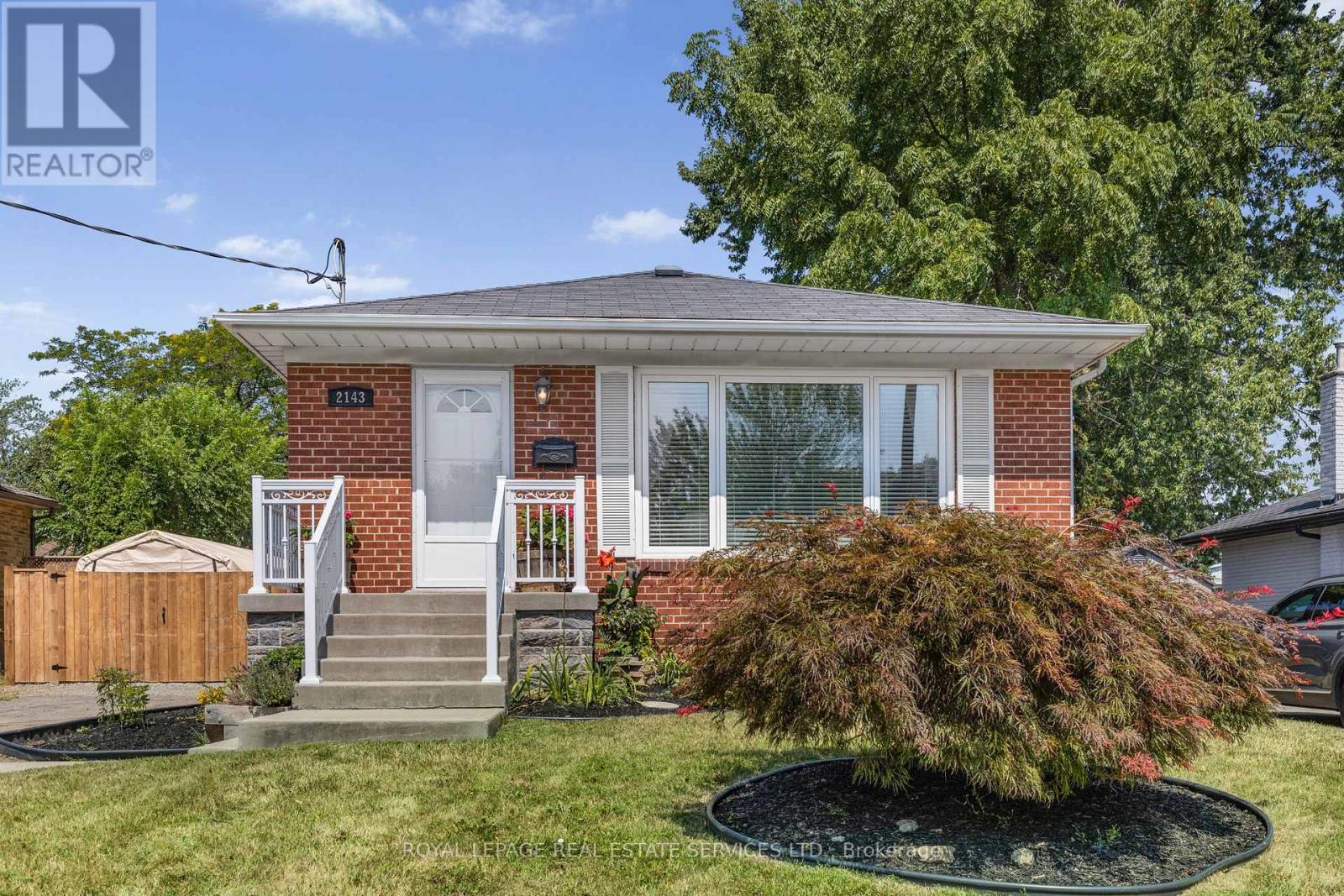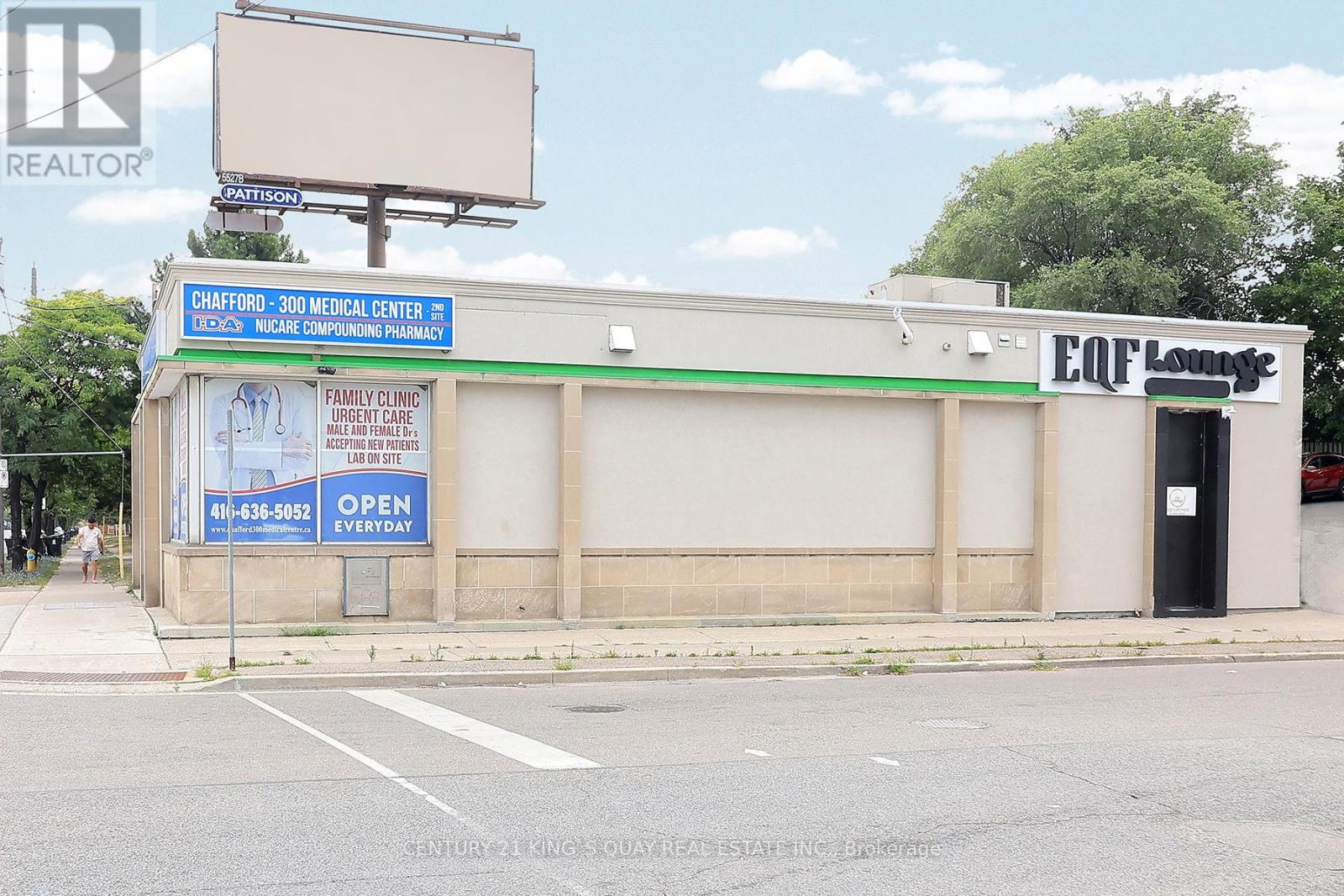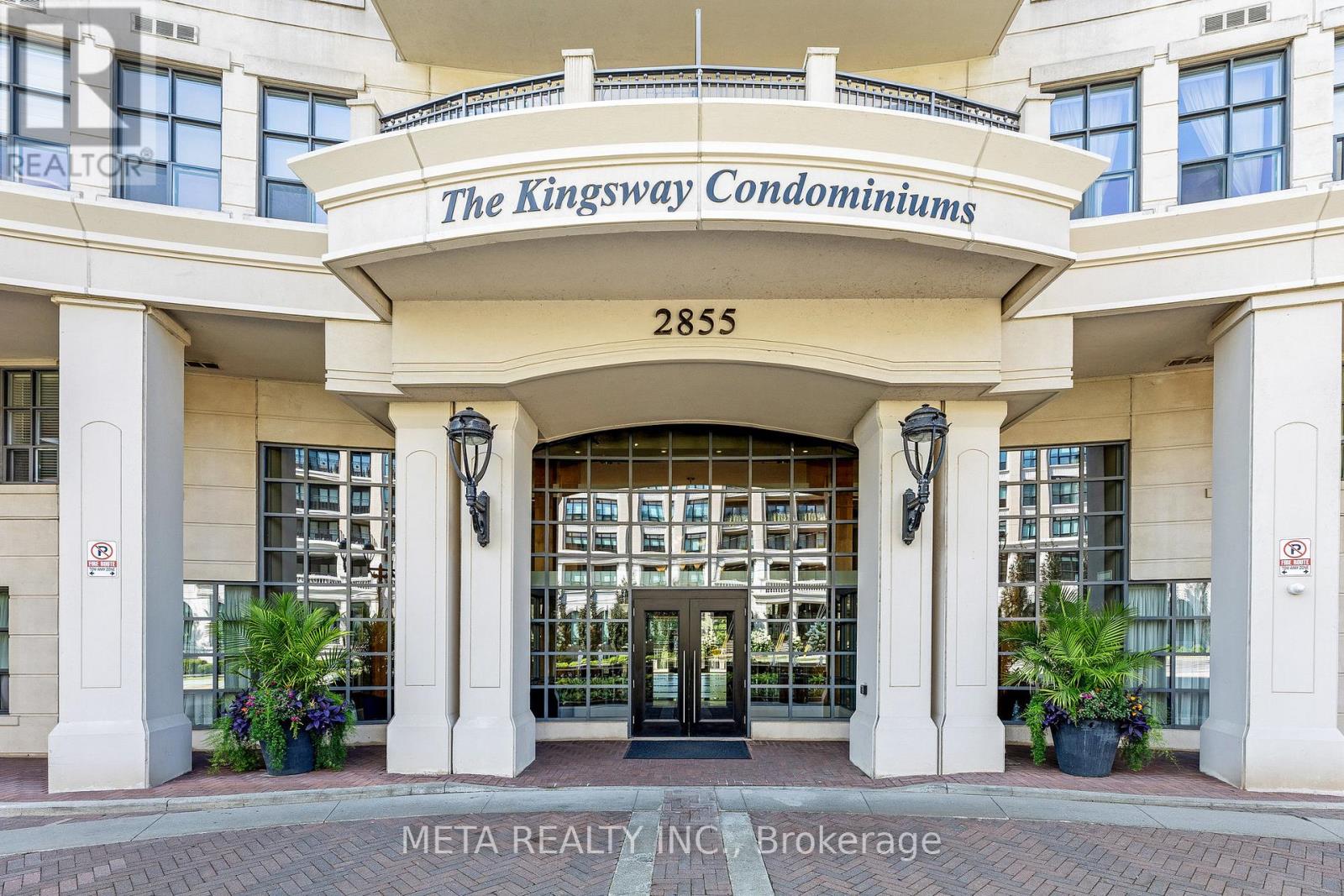1014 - 3009 Novar Road
Mississauga, Ontario
Brand new one bed condo, in-suite laundry, full size kitchen with micro oven, range oven, counter top range, dishwasher, refrigerator, 10th floor west facing unobstructed view, walk out to Balcony from living room and from bedroom. Centre of Mississauga; near UTM university, square on mall. Very convenience place ; enjoy easy access public transportation: confederation PKY, Dundas St and Hurontario st's bublic bus, Go station 15 minute walk, 10 minute drive to QEW (id:60365)
4 Fulham Drive
Toronto, Ontario
Nestled on a private court off the main street in West Alderwood, this attractive 1.5 storey detached home offers both serenity and style. With 3+1 bedrooms, 2 bathrooms, and a separate entrance to the finished basement, it balances comfort and style perfectly. Inside features warm hickory and birch hardwood floors, a bright living and dining area, and a functional kitchen. The finished basement adds cozy in-law suite potential, complete with an extra bedroom with gas fireplace, and rec space. Step outside into your private oasis: a fully fenced, landscaped yard featuring a solar-heated in-ground pool and inviting patio - ideal for summer barbecues, poolside lounging, and overall relaxation. Additional perks include a detached tandem garage/workshop, plenty of storage space, and the added space of a large pie-shaped lot. Enjoy quick highway access, nearby shops and restaurants, and a five-minute walk to excellent schools and ravine trails for biking and walking. A rare Alderwood gem - tranquil, family-friendly, and designed for everyday comfort. (id:60365)
2143 Mountainside Drive
Burlington, Ontario
Sitting on a spacious, pool-sized south-facing lot, this immaculately maintained property has been thoughtfully updated with numerous upgrades, including a remodeled kitchen, main bath, and powder room, a theater room, a high-efficiency furnace, upgraded 200-amp electrical service, updated wiring and plumbing, and so much more! The main floor boasts a bright and inviting living and dining room with hardwood floors, an updated kitchen with granite countertops, pot filler, and generous storage, plus three bedrooms and a 4-piece bath.The finished basement offers a separate entrance, an acoustically-isolated media room, a large recreation room with a cozy gas fireplace, oversized windows, a powder room, and a spacious laundry room that can easily be converted into a kitchen. Perfect for movie marathons, or easily converted to an in-law suite or rental potential. Looking for even more space? This property also comes with plans and renderings for a second-story addition and garage the possibilities are endless!Conveniently located near shopping, top-rated schools, parks, walking and biking trails, churches, recreation facilities, gyms, public transit, Burlington GO Station, and major highways (403, 407, QEW), this home truly offers both comfort and convenience. (id:60365)
3 Elwin Road
Brampton, Ontario
Spacious 4 Bedrooms Detached house. Modern Kitchen With Breakfast Area Top, Gorgeous Family Room With Fireplace, 4 Good Size Bedrooms (Only Main And Upstairs Portion And Tenant Pays 70% Of All Utilities) 3 Parking Spaces Available For The Upper Tenant Double Door Entry In Foyer W Open Oak Staircase To Above. Gleaming Hardwood Floor On Main & Upper Hallway. Open Concept Kitchen W S/S Appliances & Updated Granite & Quartz Counters In Both Kitchen & Washrooms. Bright Living & Dining Rooms, Larger Principle Bedrooms. Master Features an Ensuite & W/I Closet, 2nd Bedroom With A 4 Pc Ensuite & 3/4 Bedrooms With A Jack/Jill Bathroom. (id:60365)
824 - 10 Gibbs Road E
Toronto, Ontario
Welcome To 'Park Terrace" A Master Planned Community At Valhalla Town Square. Popular Mid-Rise Building. Spacious 1 Bedroom With Parking (#218, P2) And Balcony Open Concept Living/Dining, floor to ceiling windows, 9' ceiling. Modern Kitchen With Stainless Steel Appliances & Modern Cabinetry. 24/7 Concierge, Outdoor Pool, Rooftop Patio. Bbq. Gym& Cardio. Theatre & Party Room, Library & Kids Zone. Shuttle To Kipling Subway. Walking Distance To Cloverdale Mall, Grocery Stores, Direct Access To Haw 427. (id:60365)
2002 Ingledale Road
Mississauga, Ontario
Welcome to 2002 Ingledale! This bright and spacious 4 bedroom detached brick home sits on an oversized, treelined lot in the coveted White Oaks and Lorne Park school districts. Completely move-in ready, meticulously maintained with all major components recently replaced, and freshly painted, this spacious abode is deceivingly large with tons of privacy for the whole family at 1,890 sqft above grade plus a finished basement that feels like a quiet retreat. Inside you'll find natural sunlight and oak hardwood floors that run throughout, a sunny living and dining area anchored by a beautiful bay window. The custom kitchen features plenty of cabinetry, quartz countertops, a centre island with seating, beverage station and upgraded appliances, all open to the living room. The adjacent huge family room invites you to unwind by the wood-burning fireplace or step out to your backyard oasis. Upstairs are 4 roomy bedrooms, 3 of which easily fit king or queen-sized beds, while the 4th makes a perfect home office or guest suite, along with 2 fully renovated bathrooms. Downstairs, the finished lower level delivers even more flexibility: a fifth bedroom or second rec room, a full workshop, a spacious laundry/mechanical room for crafts or hobbies, and massive crawlspace storage. Outside, the fully fenced yard is designed for fun and relaxation, boasting a newly upgraded pool with brand new liner and built-in sundeck, Cedar lit gazebo with hot tub for year-round comfort, Scandinavian style sauna to unwind after a long day, lush lawn, dog run and hidden storage house/shed for gear and garden tools. All this is tucked into a quiet, family-friendly pocket just a stone's throw from Clarkson GO, trails, parks, shopping, restaurants, and close to the waterfront of Lake Ontario, Hwy QEW and 401, with an easy commute to downtown with GO or highway. This home is perfect for growing families, multigenerational living or as an investment. Great layout to create a duplex! (id:60365)
1204 - 1300 Islington Avenue
Toronto, Ontario
SPACIOUS CASTLEBAR MODEL 1352 SQFT. OPEN CONCEPT WITH SPACIOUS BRIGHT LAYOUT OVERLOOKING TENNIS COURTS, GARDEN AND BBQ AREA. GORGEOUS RENOVATED KITCHEN WITH BUTCHER BLOCK BREAKFAST AREA AND QUARTZ COUNTER TOP ON OPPOSITE SIDE. STAINLESS STEEL APPLIANCES. POT LIGHTS. SMOOTH CEILINGS THROUGHOUT. CONVENIENTLY LOCATED CLOSE TO SUBWAY, SHOPS, PARK AND SCHOOLS. AMENITIES INCLUDED: INDOOR POOL, SAUNA, HOT TUB, BILLIARD ROOM, PARTY ROOM, UNLIMITED INTERNET, CARWASH, MOVIE ROOM, PICKLEBALL, SQUASH, LIBRARY, CABLE TV, AMPLE VISITOR PARKING, ENSUITE STORAGE. (id:60365)
Ll - 837 Wilson Avenue
Toronto, Ontario
Incredible opportunity to own a fully operational and established event venue business in high-demand North York area with excellent transit and highway access. This beautifully designed Event Venue with 2,100 sq ft of turnkey space can accommodate up to 100 guests. It offers a unique blend of modern ambiance, full-service event planning, perfect for small intimate weddings, private parties, corporate functions and cultural events. Ideal for Event planners or decorators seeking a dedicated space, Entrepreneurs entering the events or hospitality industry, Investors looking for a turnkey, low-maintenance business, Wedding or media professionals seeking a physical location. (id:60365)
1 - 48 Gladsmore Crescent
Toronto, Ontario
Beautiful Freshly renovated 3 bedroom apartment for lease. Stainless Steel appliances with large kitchen and open concept living and dining room. Parking for 2 cars. Great family friendly neighbourhood. Detached Bungalow On Corner Lot. Close to all amenities. Available immediately. (id:60365)
133 Sewells Lane
Brampton, Ontario
Discover this stunning 3-bedroom semi-detached home with Legal 2nd Dwelling in the heart of the vibrant Fletcher's Meadow, just steps from the GO Station and Cassie Campbell Community Centre. This move-in-ready gem is freshly painted, featuring modern upgrades like energy- efficient LED pot lights (2024) on the ground floor and basement, LED bedroom lighting, and a fully renovated legal basement (2025) with soundproofing exceeding city code, generating $1,500/month in rental income. The home boasts upgraded Pex piping, a brand-new 2025 kitchen with modern cabinetry, new 2025 appliances (including two refrigerators, a gas range, and a smart exhaust), and a 2023 dishwasher. The upper washroom, upgraded in 2025, offers contemporary fixtures, while the extended interlocked driveway (2023) and new upper-level flooring (2024) enhance curb appeal and interior elegance. Perfect for families or investors, this turnkey property combines modern comfort with a prime location for easy access to transit and amenities. (id:60365)
2368 Natasha Circle
Oakville, Ontario
How would you feel about living in a quiet, family-friendly neighborhood backing onto peaceful green space. Welcome to 2368 Natasha Circle in beautiful Bronte Creek, Oakville-a rare find, offering the perfect blend of comfort, style, and functionality.This home features hardwood floors, California shutters, and a bright, open-concept living space that flows effortlessly into the kitchen and breakfast area perfect for entertaining or relaxing with family. The upgraded kitchen boasts granite countertops and modern finishes, and walks out to a deck where you can BBQ and enjoy the views of the green space behind. Enjoy easy access to the garage, and appreciate the practical second-floor laundry with a laundry sink. The oversized primary bedroom offers a private ensuite, and the third bedroom stands out with a beautiful cathedral ceiling.The unfinished basement is full of potential, with an oversized window and an open layout that is already bright and usable. With quick access to the 407 and QEW, this is a commuters dream in a location that truly has it all. (id:60365)
501 - 2855 Bloor Street W
Toronto, Ontario
Welcome to this beautifully renovated 1,000 sqft condo, completely transformed in 2021 to offer modern elegance and functional comfort. Step inside to discover stunning new hardwood flooring that runs seamlessly throughout the space, providing warmth and a sophisticated aesthetic. The open-concept layout makes the unit feel spacious and inviting, perfect for both relaxing and entertaining. The custom kitchen is a chefs dream, featuring high-end finishes and top-of-the-line appliances from Fisher & Paykel, known for their durability and sleek design. The porcelain countertops and backsplash add a touch of luxury and are highly durable, making cleanup and maintenance easy. Ample cabinet and storage space ensures your kitchen remains clutter-free, while the contemporary cabinetry complements the overall aesthetic. The bathrooms have been fully upgraded with new tiles, fixtures, and modern vanities accented by elegant marble countertops. The glass shower enclosure offers a spa-like experience, blending functionality with style. Finishes in the bathrooms enhance the sense of luxury, inviting relaxation and rejuvenation. Custom window coverings throughout the condo add privacy and control over natural light, allowing you to create the perfect ambiance at any time of day. The expansive windows also bring in plenty of sunlight, making the space feel bright and airy. Practical updates include a new furnace installed in 2022, ensuring efficient heating and peace of mind during colder months. And in 2024, a new washer and dryer. This condo combines contemporary finishes with thoughtful upgrades, offering a move-in-ready residence that balances style, comfort, and functionality. Whether you're hosting guests in the spacious living area or preparing meals in the custom kitchen, this home delivers quality in every detail. Its prime upgrades and finishes make it an excellent choice for anyone seeking a stylish urban retreat with modern conveniences. (id:60365)













