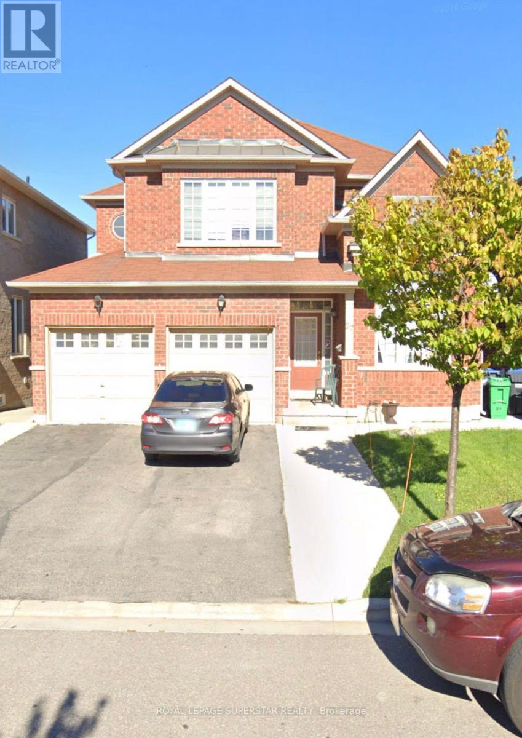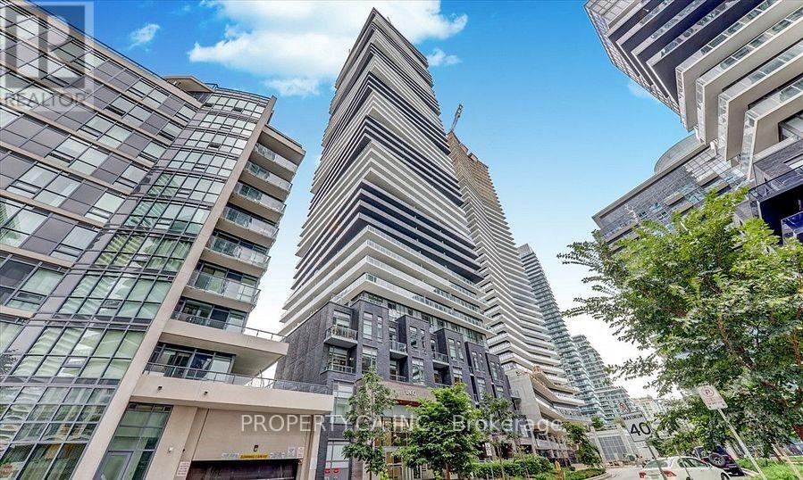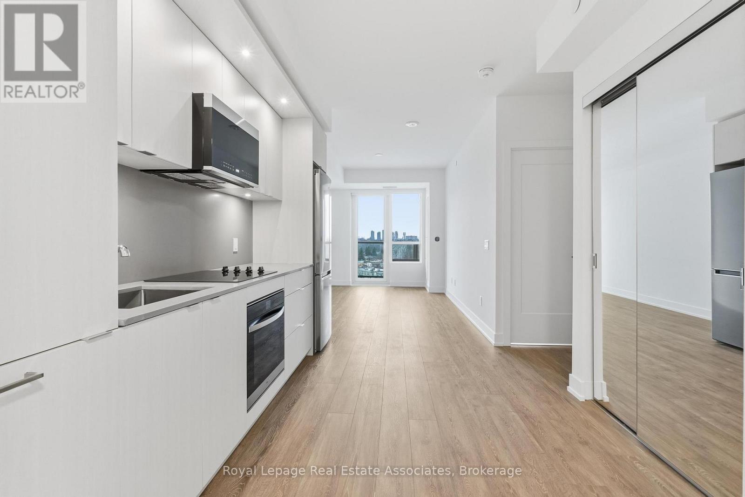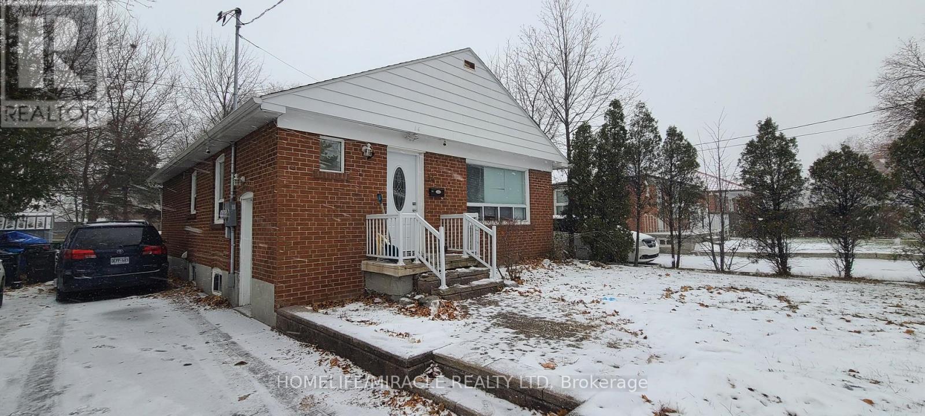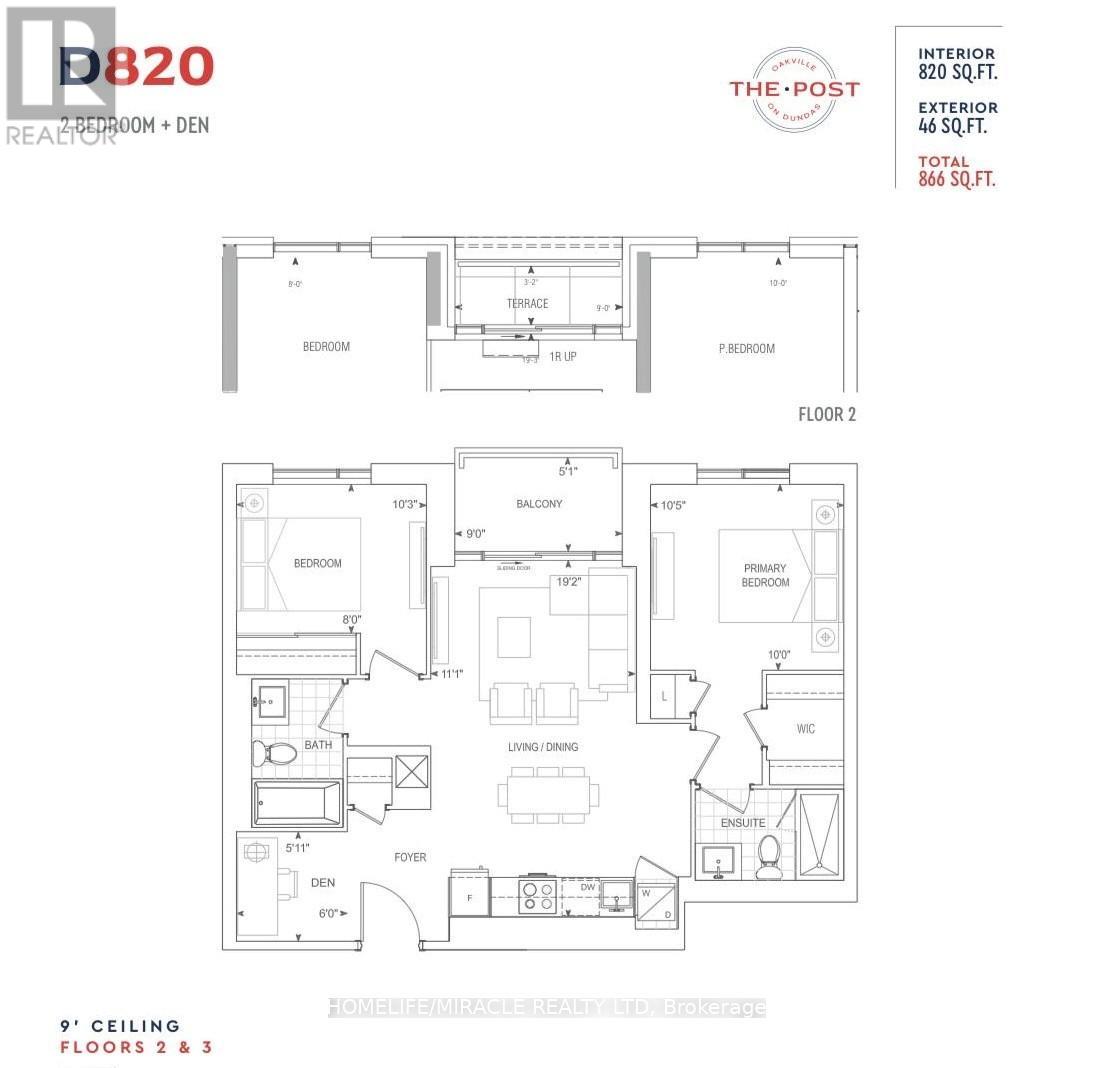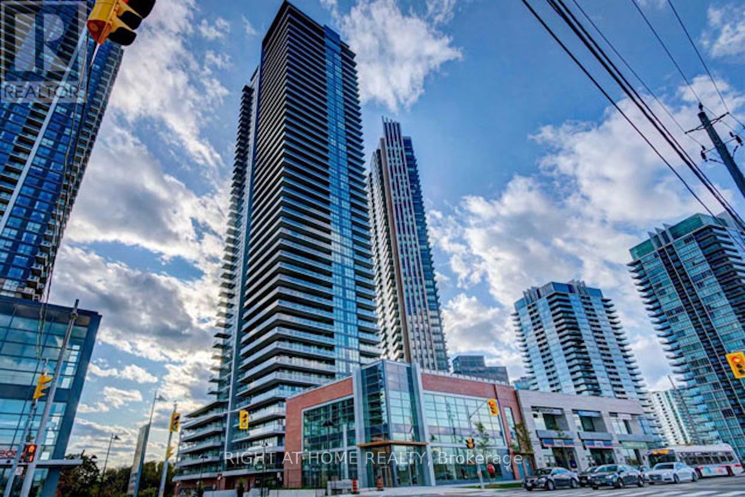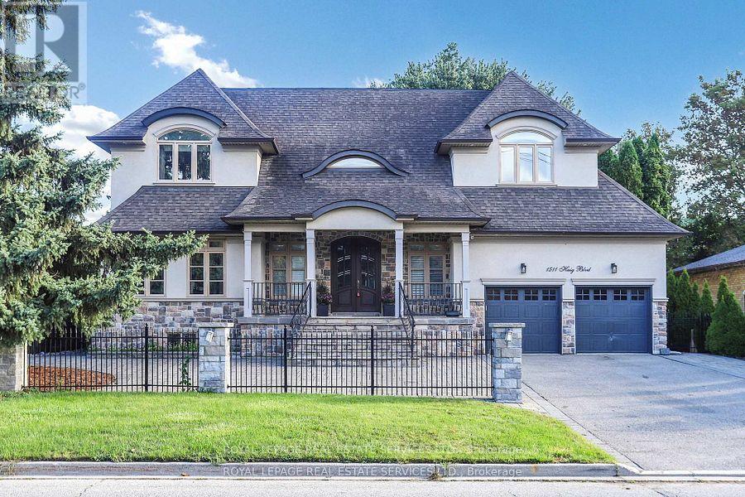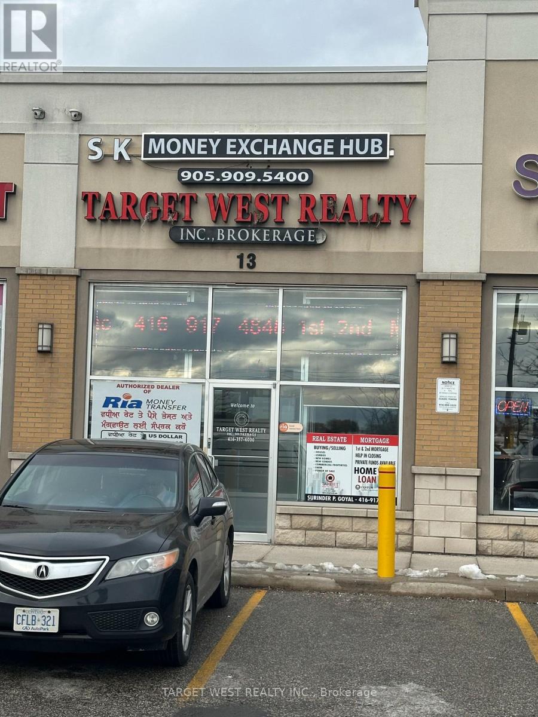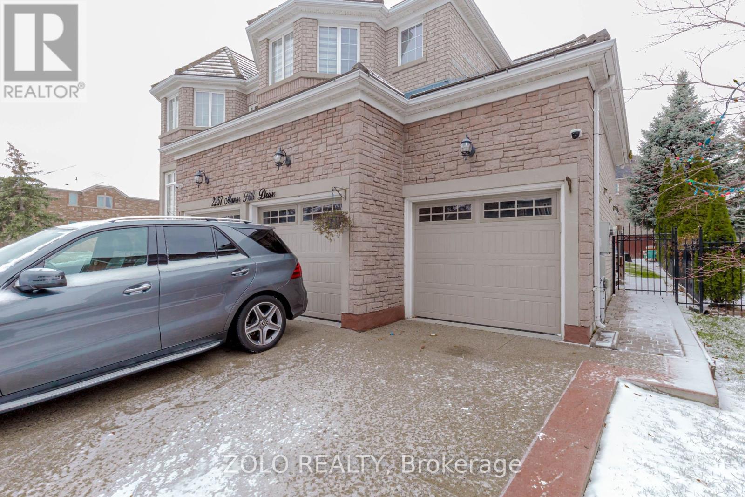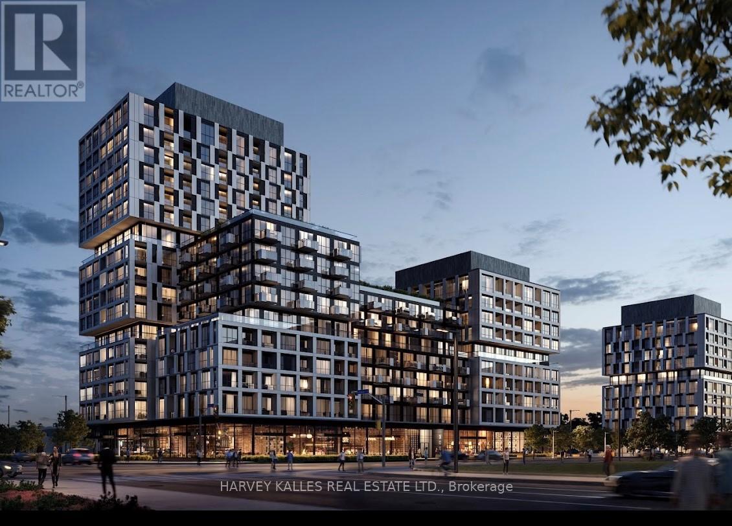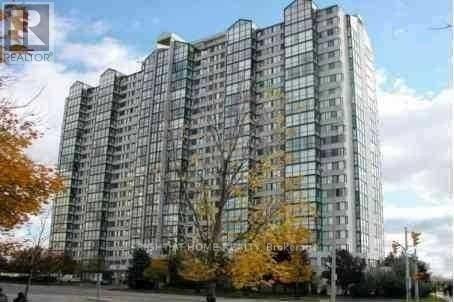B - 83 Con S Maria Di Mare
Roma/italy, Ontario
Million Dollar Sunset!! This Totally Updated, Ocean Front Apartment In Beautiful Calabria, In The Township Of Cetraro 30 Minutes From Rende And 40 Minutes To The City Of Cosenza. This Gated Villa Is Close To Restaurants, Shopping Centres And Best Of All A Private Sandy Beach. Forget Travelling To Get To The Ocean Just Walk To the Clean Gorgeous Ocean. Totally Renovated Within The Last 3 Years! A Must See To Appreciate (id:60365)
27 Robitaille Road
Brampton, Ontario
Welcome to this bright and beautifully maintained 4-bedroom upper unit in a family-friendlyneighbourhood. Enjoy a spacious and functional layout with large windows, abundant naturallight, and a cozy family room featuring a gas fireplace. The eat-in kitchen offers plenty ofcounter space and a walkout to a private balcony, perfect for morning coffee or relaxingoutdoors.This home includes private laundry, plus full garage access (1 car inside) and 2 additionaltandem driveway parking spots-a rare find!Tenant is responsible for 75% of utilities (id:60365)
3208 - 56 Annie Craig Drive
Toronto, Ontario
Welcome to your Sun-Drenched Lakeside Sanctuary. Imagine waking up to the sun reflecting off the water and ending your day with the city lights sparkling on the horizon. This rare and spacious 2-bedroom 2 full bathroom unit at Lago by the Waterfront. This amazing unit offers a lifestyle of pure tranquility and functionality. Wrapped in floor-to-ceiling windows, the space is flooded with natural light, highlighting the sleek, modern finishes and open-concept design. Step out onto your massive balcony for your morning coffee with a lake breeze, or enjoy the privacy of the split-bedroom layout-perfect for a quiet home office or peaceful primary retreat. With resort-style perks like a sauna, hot tub, and a stunning pool just an elevator ride away, every day here feels like a vacation. Stunning panoramic views of Downtown, The Lake & Parks. Parking available for $250/month & Locker available for $100/month. (id:60365)
1209 - 60 Central Park Roadway
Toronto, Ontario
Welcome to 60 Central Park Roadway, offering well-designed urban living with modern finishes and a functional layout. This bright 1-bedroom, 1-bathroom suite spans 559 sq. ft. and features an efficient floor plan ideal for professionals, first-time buyers, or investors seeking comfort and convenience. The contemporary kitchen is finished with sleek cabinetry, integrated appliances, and streamlined countertops, opening seamlessly into the combined living and dining area. Wide-plank flooring and large windows enhance the sense of space while allowing for abundant natural light throughout. The bedroom offers a comfortable retreat with a generous closet and easy access to the modern 4-piece bathroom, finished with clean tile work and a contemporary vanity. In-suite laundry is conveniently tucked away, and the suite includes one locker for additional storage. Residents enjoy access to a full range of building amenities, while the location provides easy access to transit, major highways, parks, shopping, and everyday essentials - offering effortless city living in a well-connected community. (id:60365)
14 Dallner Road
Toronto, Ontario
PRIMUM CORNER LOT 50X124 IN DOWNSVIEW, NEWLY RENOVATED WITH UPDATED KITCHENS & WASHROOMS SMART SECURITY CAMERA SYSTEM. EXTRA LARGE PRIVATE BACKYARD WITH GARDEN SHED. EXCELLENT FOR FAMILY FUNCTIONS. CLOSE TO ALL AMENITIES, PUBLIC TRANSIT SCHOOLS, PARKS. NEWER DRIVEWAY & ALL APPLIANCES OF HIGH QUALITY. FIRST TIME BUYERS, INVESTORS MUST SEE PROPERTY. (id:60365)
412 Silver Maple Road
Oakville, Ontario
Experience refined modern living at The Post Condos by Greenpark Homes, a brand-new, never-lived-in luxury suite in North Oakville. This bright and spacious 2+1 bedroom, 2-bathroom residence features a contemporary open-concept layout designed for comfort and style. Suite Features: Spacious 2+1 bedrooms ideal for families or work-from-home needs, 2 full bathrooms with contemporary finishes, Open-concept living and dining area, Modern kitchen with countertops, stainless steel appliances, sleek cabinetry, and backsplash, Smart home technology, including keyless digital entry, in-suite wall pad, and smart thermostat, High-speed internet included in lease, One underground parking space and one owned locker included, Building Amenities, Concierge service, Fully equipped fitness center, Games room and social lounge, Party room with full kitchen (available for private bookings), Rooftop terrace with seating areas, and stunning views. Prime Location: Steps to public transit, Minutes to Longo's, Walmart, Superstore, LCBO, Canadian Tire, restaurants, gas stations, and car washes. Close to walking trails, parks, and green spaces, Easy access to Highways 403, 407, and QEW, Convenient proximity to Oakville GO Station, Sheridan College, Oakville Trafalgar Hospital, and top-rated schools. This exceptional residence combines luxury, convenience, and connectivity, making it the perfect place to call home. Book your showing today and experience life at The Post Condos. (id:60365)
522 - 10 Park Lawn Road
Toronto, Ontario
Beautiful 2Bd Condo, freshly painted and upgraded with a Beautiful Open Concept Kitchen With Quartz Counter and Backsplash, brand new roller blinds, Track Lights, Stainless Steel Appliances, Mirrored Closet Doors, 9-Foot Ceiling ,2 Bedroom, 2 Full Washroom, 1 Parking, Westlake Encore, Modern Building, Amazing Location Overlooking Mimico Creek/Humber Bay Park Trail/Beach, Open Concept, Floor To Ceiling Windows, Double Access To Large Open Balcony, Facing West,Overlooking Relax Court, Laminate, Marble Flooring In Washrooms, Ensuite Laundry, Master Bedroom With Walk-in Closet and 3-PieceEnsuite Washroom, Excellent Building Amenities With 24 Hours Concierge, Gym, Party Room, Pool, Meeting Room, Visitor Parking, Steps toTTC, Shops, Restaurants, Walking and Bike Trails, Close Proximity to Gardiner Expressway , QEW, Highway 427 (id:60365)
1511 Haig Boulevard
Mississauga, Ontario
Magnificent Custom Home In The Upscale Lakeview Community, Nestled Among Golf Clubs and Customs Built Multi-Million-Dollar Homes Located On The Border Of Mississauga & Toronto!! This Exceptional Quality & Solid Custom-Built Home Features Outstanding apprx 80' Wide Premium Lot, Top-Grade Structural Materials &The Finest Of Finishing Thr-Out! Excellent Curb Appeal Is Complemented By the Elegant Architecture, Stone & Stucco Facade, Iron Fencing &Railings & Extensive Interlocking. The Expansive East &West Exposures Flood the Space with Natural Light, Creating An Ambiance Of Style & Cheerfulness! From The Large Porch, Through The Elegant Solid Double Doors, You Are Invited Into A Spacious Hall, Charming Living & Dining Room, Impressive Family Room Overlooks Back Garden, Chef-Inspired Gourmet Kitchen With Luxurious Elements & Central Island, Very Spacious Breakfast Area Walks Out To East-Facing Sundeck. The Main Floor Also Has A Private Office & A Large Laundry Room. 2nd Floor Hall Boasts 11' High Cathedral Ceiling. Spectacular Primary Bedroom Offers A Tranquil Oasis With 11' Cathedral Ceiling, Fireplace, W-Out To Balcony Overlooks Garden, Luxury Spa-Like Ensuite Retreat W/Heated Floor, High Ceiling W/Large Window, Whirlpool Bathtub, Glass-Stall Shower. 2nd Bedroom Has Its 4pc Ensuite & W-I Closet, Other Unique 2 Bedrooms With 5pc Jack&Jill Bath. The Entertaining Basement Offers Walk-Up To The Garden W/All Above-Grade Windows, Self-Contained Unit, Rec Room, Office/Storage, Large Cold Cellar. The Private Treed Backyard Features Large Sundeck With Gazebo For Outdoor Activities. This Home Offers An Extra-Long Garage, Long Driveway for 6 Cars. It Closes To Lakeview Golf Club & Toronto Golf Club, Lakefront Promenade, Beaches &Yacht Clubs, Near Top-Ranked Schools, Library, Community Center, Outlet Mall. Close To Mentor College,Trillium Hospital. Minutes To GO Station, Hwys QEW & 427, 15 Minutes To Downtown Toronto & Airport, Vibrant "Lakeview Village" Master Development Nearb (id:60365)
13 - 680 Rexdale Boulevard
Toronto, Ontario
Hwy 427/Rexdale , Main Floor , Fully Furnished, 2 Offices, approximatly 300Sq feet With Common area, Washroom & Kitchen Shared, Plaza With Restaurants, Dental, Doctors, Hasty Market & Many More.... Suitable For Law Office,Mortgage, Insurance Office,Immigration, Driving School Accountant Etc. (id:60365)
2257 Manor Hill Drive N
Mississauga, Ontario
Basement apartment which is more like a 2 bedroom 2 washroom condo with 9' ceiling which makes the unit airy, bright and full of light. Freshly painted and carpet shampooed, Neighbourhood very well respected and friendly. Quiet and trendy surroundings. Great location! Adjacent to park and play area. Close to Erin Mills town centre and Credit Valley Hospital. Walking distance to Streetsville Go Station. A place u would love to call home till u are tenanted. . (id:60365)
730 - 1007 The Queensway
Toronto, Ontario
Welcome to 1007 The Queensway. Brand New Bright Corner Unit 1+1 Bedroom Condo at the Verge East. Located in one of Etobicoke's Most sought-after neighbourhoods, features all brand new appliances and upgraded recessed lighting. Be the first to live here. Offering a spacious 630 Sq ft layout with 44 sq ft enclosed west-facing balcony that comes with all the sunlight you can handle. The corner unit windows provide a spectacular exposure sure to impress. Comes with brand new stainless steel appliances, including: Whirlpool Oven, built-in electric cooktop and exhaust fan, Panasonic Microwave, Dishwasher, and Upright Fridge. Join this vibrant community on the Queensway, and you will have access to entertainment and convenient amenities nearby, including Costco and Major shopping centres, quick access to downtown, proximity to transit corridors and highways, and close access to transit systems and GO train stations. Comes complete with your very own parking space and storage locker. Your new home awaits on trendy Queensway. (id:60365)
1807 - 350 Webb Drive
Mississauga, Ontario
**Downtown Mississauga**2 Bed +Den(Solarium)+2 Parking,1260 Sqft,2 Full Bath, Unit With A Beautiful View Of Square One, City Hall And Adjoining Areas. Large Ensuite Storage And Laundry Room. Walking Distance To Schools, Square One Complex, Ymca, Sheridan Collage, Transit Terminal, Library. Mins To Bus Terminal, Go Station And Quick Access To Hwy 401/403/407/410/427/Qew. Very Spacious Unit. Tenant Pays for Hydro. (id:60365)


