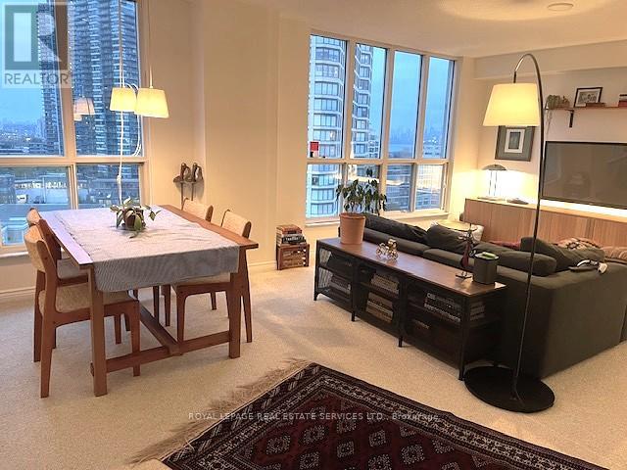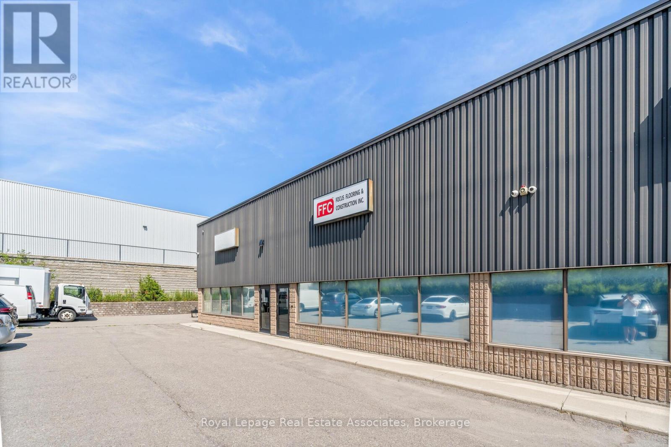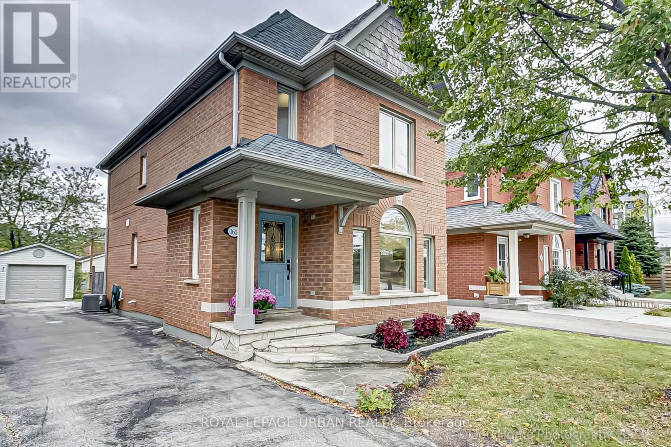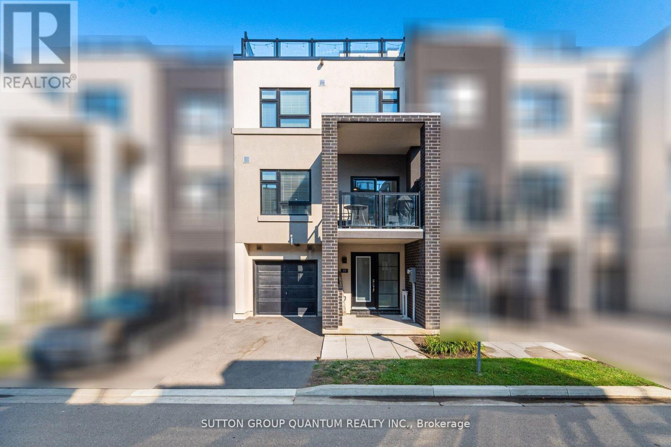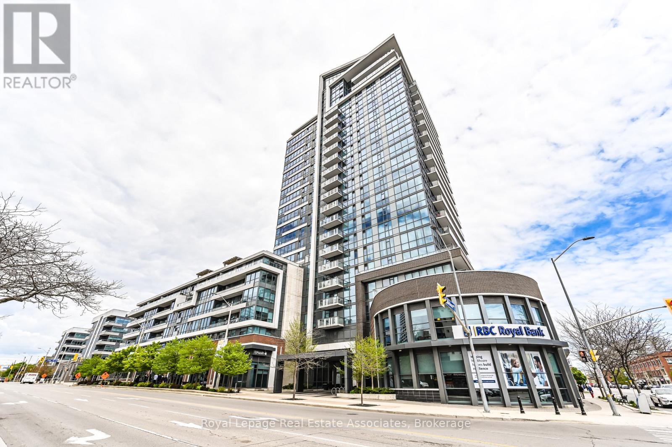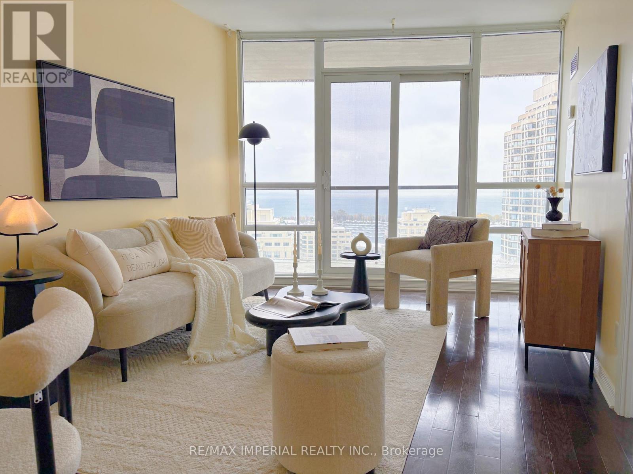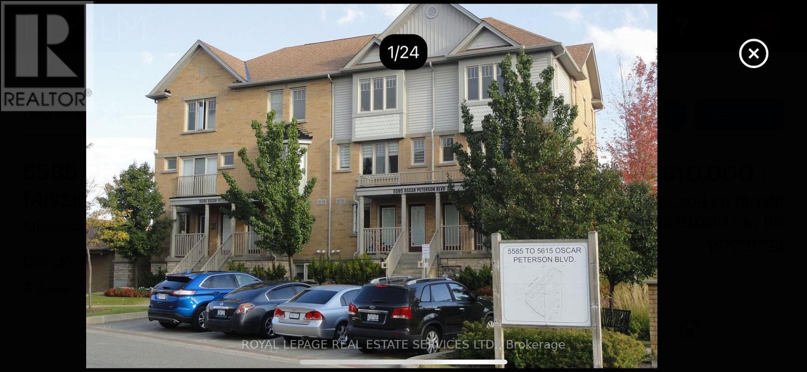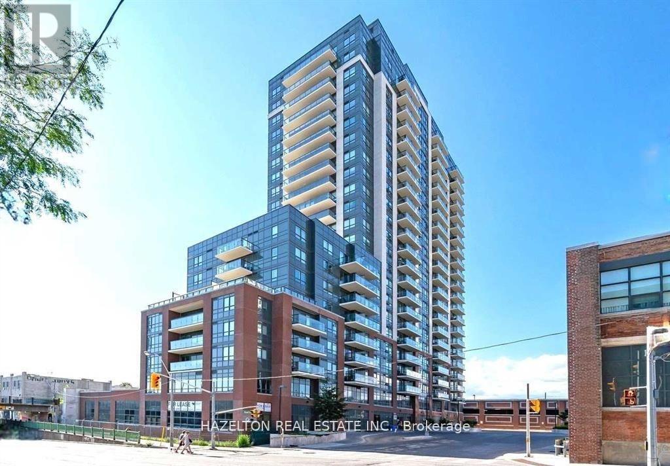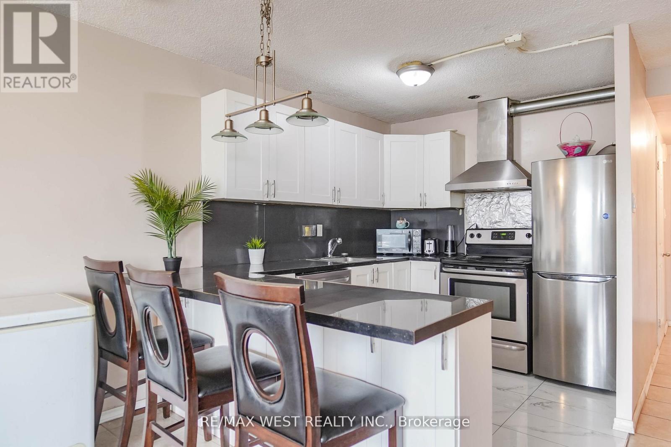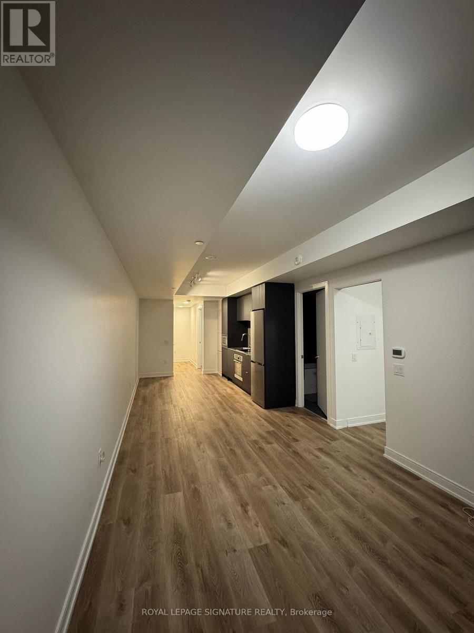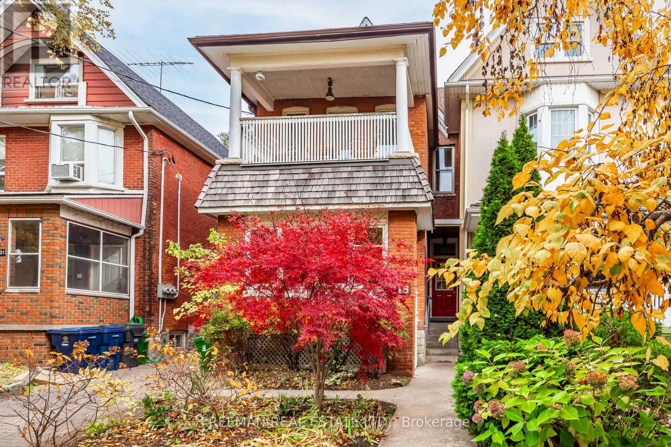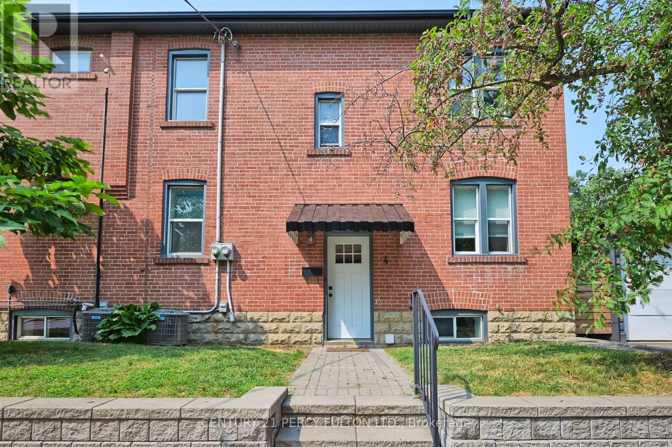1211 - 2285 Lake Shore Boulevard W
Toronto, Ontario
Luxury Lifestyle at Grand Harbour. Beautiful, Bright Apartment with ample space. Huge Main Bedroomwith large Den that is great for work from home opportunities. Large Kitchen with lots of counter space.Great layout! Grand Harbour has spectacular amenities with direct access to the Boardwalk andWaterfront, Bicycle trails. Resort like facilities including indoor pool and sauna, Fitness centre withAerobics and Exercise Room. Plus party rooms and Meeting Rooms. TTC at your door, close to schools,restaurants, shopping and Airport. (id:60365)
9 - 150 Armstrong Avenue
Halton Hills, Ontario
Simply WOW!! 150 Armstrong unit 9 has been completely renovated form top to bottom and is simply stunning. As soon as you walk in you will see the quality with the stone, floors, pot lights, trim and over all feel. Moving into the office area you will not be disappointed with the quality of workmanship! From the brick wall, custom cabinetry (with a secrete access to the Warehouse), open concept (which could easily be made into private office's) 2 pc washroom, stunning lights, and access to private 400 sq ft drywalled mezzanine that can be used for a private office or extra storage. Board room area. This is the perfect office to entertain clients, hold business meetings, training or simply relax after a long work week. 680 sq ft of warehouse space with 600 volts, 3 Phase, 30 amps, drive in door that is 14' High by 11' wide and a separate 2 PC washroom for the warehouse employees. Ceiling height is 19'9" to under side of deck and 17'9' to underside of joists. Comes with 2 Alarm systems and cameras. Nice quiet complex that is centrally located and has great access to Guelph Street for ease of getting to 401/407. If looking for more space unit 8 can also be included to double the space. This is the perfect opportunity for a small business and manufacturing company, EMP1 zoning. Can be combined with unit 8 to double your space. (id:60365)
165 Westfield Trail
Oakville, Ontario
This Classically Elegant Carriage Style Family Home Perfectly Nestled In Coveted River Oaks Community Is Waiting For It's Next Family To Call It "HOME". A Perfect Blend Of Modern Design & Timeless Character, The Home Is Filled With Natural Light Streaming Thru Oversized Windows And Features Rich With Hardwood Flooring Throughout The Main And Second Floor. Gather With Family In The Inviting Living Room Anchored By A Gas Fireplace That Warms The Heart And Soul. Or Host Unforgettable Evenings As Entertaining Is A Must In This Gorgeous Spacious Kitchen Equipped With Stunning Stone Counters, Granite Sink, Splendid Lighting, A Beverage Fridge, & The Island Of Your Dreams. Enjoy Relaxing Summer Days & Evenings On The Expansive Rear Deck With Convenient Natural Gas Line For All Those BBQ's. Melt Your Troubles Away After A Hard Day In The Recently Renovated (2023) Spa-like Bathroom Complete With Soaker Tub & Jets. Put The Children To Bed And Enjoy Sweet Dreams In The Beautiful Primary Suite With Room For A King Size Bed & Offering Two Roomy Closets. The Finished Lower Level Offers Flexibility for Today's Lifestyle, With Roomy Storage Areas, And the Option Of A Guest/Teen Suite Or Home Office Complimented By A 3 Piece Bathroom. Perfect For Multigenerational Living Or Remote Work Office. This Level Boasts High Ceilings, New Carpet (2023) And Great Storage. This Home Is More Than A Place To Live... It's A Place To Create Memories. Main Floor Powder Room Remodeled 23, 2nd Floor Bath Remodeled 23, Front Of House Windows Aug 23. Remaining Windows 2016, Roof 2013, Furnace 2012, A/C 2018. (id:60365)
19 - 1121 Cooke Boulevard
Burlington, Ontario
Modern 3-Storey Townhome in Prime Aldershot Location! Welcome to this beautifully designed 2-bedroom, 2.5-bathroom townhome offering modern finishes and a thoughtful layout across three levels. The home features plank laminate flooring throughout, with broadloom only on the stairs, adding both comfort and style. Enjoy 9-footceilings on the open-concept main floor, front foyer, an eat-in kitchen with quartz countertops, stainless steel appliances, a centre island, and a walk-out balcony from the dining area perfect for morning coffee or evening relaxation.The spacious primary bedroom includes a private ensuite, while the rooftop terrace offers anideal space for outdoor entertaining. Additional features include inside access to the garage and low-maintenance living. Located just minutes from the lake, downtown Burlington, Aldershot GO Station, great schools, major highways, parks, shopping, and more. A perfect blend of comfort, convenience, and contemporary living! (id:60365)
1308 - 1 Hurontario Street
Mississauga, Ontario
Located in the heart of Port Credit's vibrant North Shore community, this 1 bed + den, 2washroom unit is available to rent (furnished or non). Amazing building with easy access tothe QEW, Lake Ontario, public transit, shops, amazing restaurants and all the lakeshore has tohave. Very functional open concept layout, bathed in tonnes of natural light and neutral tonesthroughout. Private balcony with access from den/primary bedroom. Amenities include exercise room, party room, courtyard and gorgeous rooftop garden. (id:60365)
2001 - 15 Legion Road
Toronto, Ontario
Live By The Lake! Experience stunning south-facing views with sunlight from morning to sunset. Enjoy breathtaking panoramas from East Toronto's downtown skyline to West Mississauga's city lights. Located in the most desirable area of Etobicoke's Lakeshore community, just steps to parks, Humber Bay, waterfront trails, restaurants, supermarkets, schools, TTC, and all essential amenities. This spacious 1+1 bedroom unit (~686 sq.ft.) features an open-concept layout, hardwood floors, and a modern kitchen with upgraded countertops. The den offers flexible space-perfect as a home office or second bedroom. Both the primary bedroom and living room walk out to a large balcony, ideal for relaxing or outdoor storage. The walk-in closet provides excellent storage capacity. Enjoy resort-style living with 24-hour concierge, two full gyms, an indoor pool, and a rooftop garden with BBQ area. (id:60365)
6 - 5585 Oscar Peterson Boulevard
Mississauga, Ontario
Very Bright and spacious larger unit with 2 Bedroom, 3 washroom and 2 PARKING SPOTS townhouse in highly-sought-after Neighborhood of Churchill Meadows. Open concept kitchen with Granite counter tops, stainless steel appliances and centre island. Seperate Breakfast area with walkout to balcony with spectacular treeline ravine views. Upper level with 2 large bedrooms and 2 full washrooms, no carpets. Master BR features a 4pc Ensuite and 2nd Balcony. Conveince of Laundry on upper level. Corner Parking spot right at doorstep, plus an additional parking available owned by the landlor. Family Friendly Complex very safe and Quiet. Close to shops, restaurants, religious center, Great schools, Parks and Public transit. Tenants Pay all the ulities except water. This Unit Won't Last! Rare Unit In Complex With 2 Parking Spots. (id:60365)
2203 - 1420 Dupont Street
Toronto, Ontario
Urban Living With Stunning Lake & City Views! Perfectly situated to enjoy all that Toronto's vibrant West End has to offer, The Fuse Condos places shopping centers, cafés, transit, schools, and parks just steps from your door. This 1 Bedroom + Den suite features an open-concept living area that walks out to an oversized balcony with unobstructed views of the lake and city skyline. The separate den is versatile - ideal for a home office, guest room, or second bedroom. A perfect home for young professionals or couples seeking modern comfort and convenience in a connected neighbourhood. (id:60365)
408 - 40 Panorama Court
Toronto, Ontario
Enjoy Generous Living In This Condo Featuring 2+1 Bedrooms And An Open-Concept Living And Dining Room. The Unit Boasts An Eat-In Kitchen And Convenient Ensuite Laundry. The Master Bedroom Includes A Large Walk-In Closet, And There Is Parquet Flooring Throughout For A Classic, Seamless Look. Step Out Onto The Large Balcony To Take In The Impressive Clear View! The Location Is Unbeatable: Walk To Schools, The Community Centre, And A Playground. You'll Also Be Close To The Mall, Shopping, TTC, And Parks. Excellent Access To The Community Centre And Major Highways Makes Commuting A Breeze. (id:60365)
626 - 3009 Novar Road
Mississauga, Ontario
Welcome to the Arte Residences by Emblem Developments - where modern luxury meets unbeatable convenience! This brand new executive 2-bedroom, 2-washroom condo offers approximately 750sq.ft. of elegant living space plus a 90 sq.ft. balcony, perfectly situated in the highly sought-after Cooksville neighbourhood. Enjoy 9-ft ceilings, premium vinyl flooring, and a chef-inspired kitchen featuring soft-closing cabinets, quartz countertops, and built-in stainless steel appliances. This bright and sun-filled unit offers a functional open-concept layout ideal for professionals or small families. Residents enjoy access to world-class amenities including a fitness centre, yoga studio, rooftop patio, outdoor bar, BBQ area, pet spa, concierge service, and party room. Prime location - just steps from Cooksville GO Station, the upcoming Hurontario LRT, and moments from Square One Mall, Trillium Hospital, UofT Mississauga, Sheridan College, Port Credit, and all major highways (QEW, 403, 410, 407) . Experience urban living at its finest in the heart of Mississauga! (id:60365)
115 Mavety Street
Toronto, Ontario
You've been waiting and It's finally here!!! A multi-unit property that actually makes sense! Welcome to 115 Mavety St. This impressive 2.5 storey legally registered multi-unit home, with incredibly rare private driveway & detached 2 car garage, offers unmatched ownership versatility attracting investors and/or those looking to live with added income! Investors will love the true 5% cap rate (gross income over $128,000). Easily increase gross income to over $144,000 by adding a lower unit (already has private entrance and roughed in plumbing/electrical), to instantly raise your cap rate to an unheard of 6%!!! No, collection of tenants to assume! Vacant possession on closing!!! Looking to live in and rent out? Choose one of the renovated units to call your new home and collect rents to offset your living expenses. This makes way more sense than Condo ownership! Currently separated into 4 self-contained units with option to add 5th unit in already lowered basement with plumbing rough ins and separate entrance. Benefit from extensive mechanical upgrades throughout including 4 separate hydro meters, upgraded copper wiring (200-amp service), upgraded plumbing, 3/4 copper intake, multi zone heat control, upgraded windows, newer roof and more! Amazing lot widening to 30ft with incredibly rare private driveway (easy parking for 6-8 cars) and detached garage offering future garden suite potential. Ideally located on quiet tree lined street in Toronto's coveted Junction neighbourhood steps to Keele Station, Bloor West Village and High Park. Access to top ranked schools, boutique shops, delicious restaurants, transit, trails and all one could ever ask for! Don't let this one slip away! (id:60365)
Upper - 4 Westholme Avenue
Toronto, Ontario
Renovated 2 bed 1 bath Suite In The A Prime Location.Well-Designed 2 Bed Unit On Quiet Street, UpdatedThroughout With Great Ceiling Height, Ensuite Laundry & Tons Of Storage. Walk To Everything - Close To AllAmenities, Restaurants, Bars, & Cafes, Great Schools, Library & Much More. 1 Parking spot included. All utitilesexcept for Water is Extra. (id:60365)

