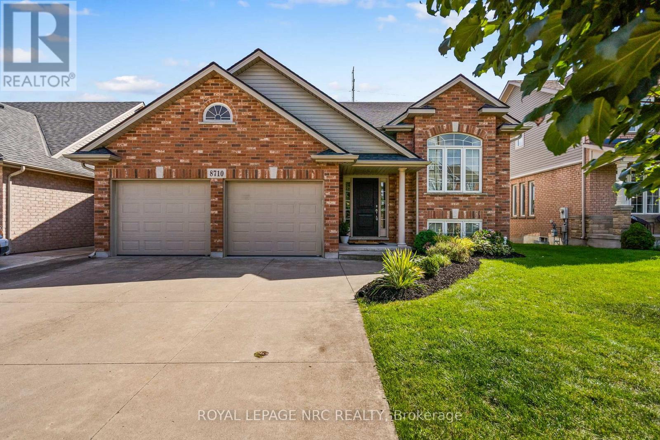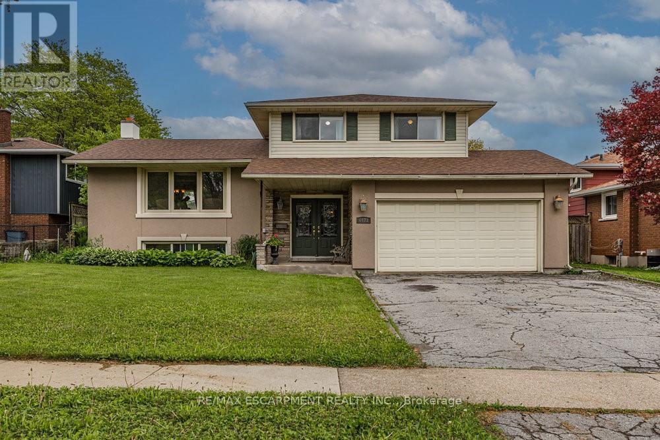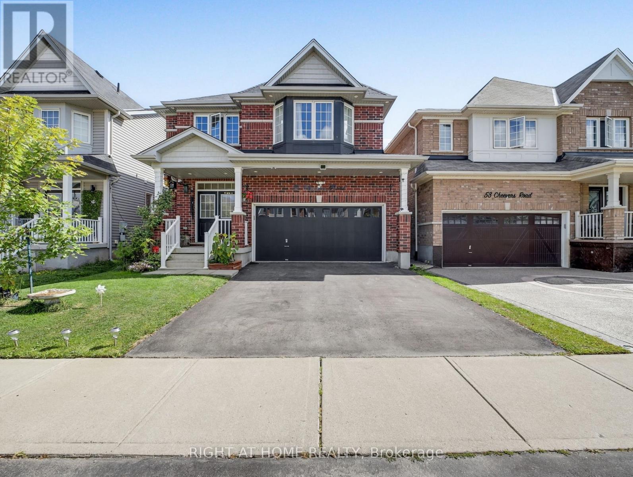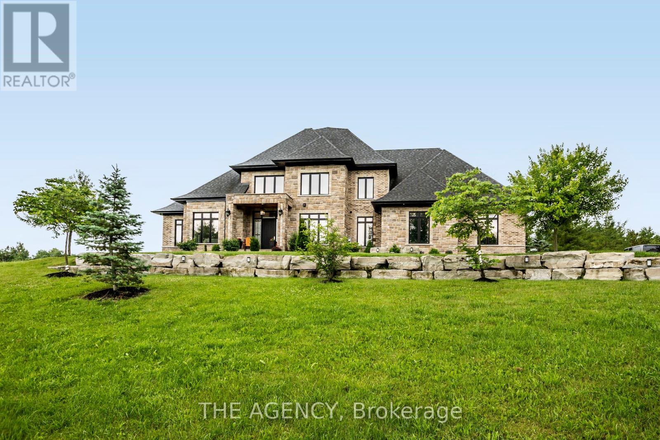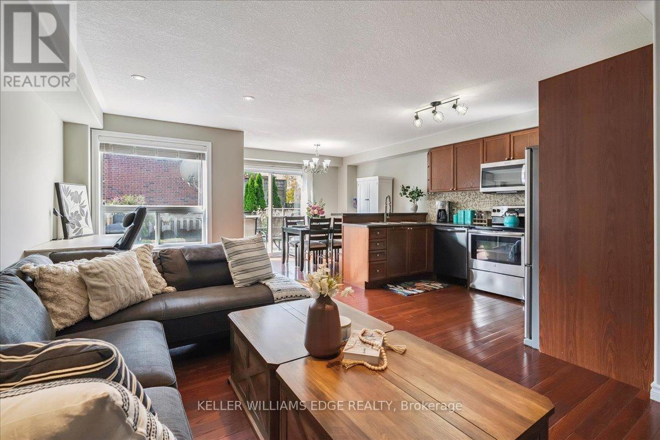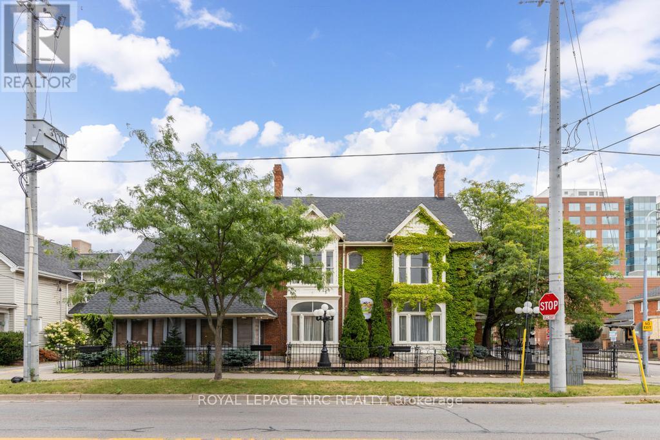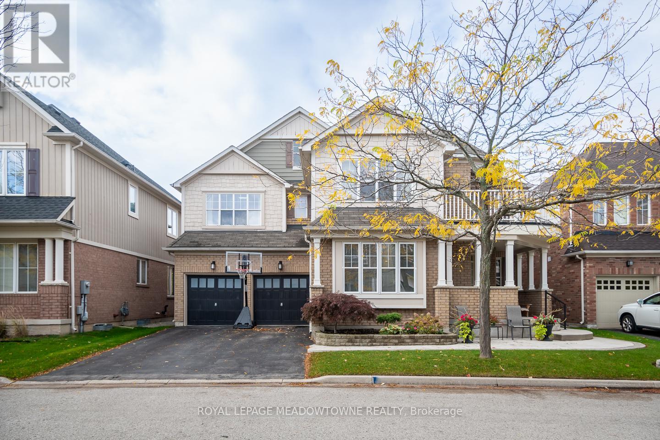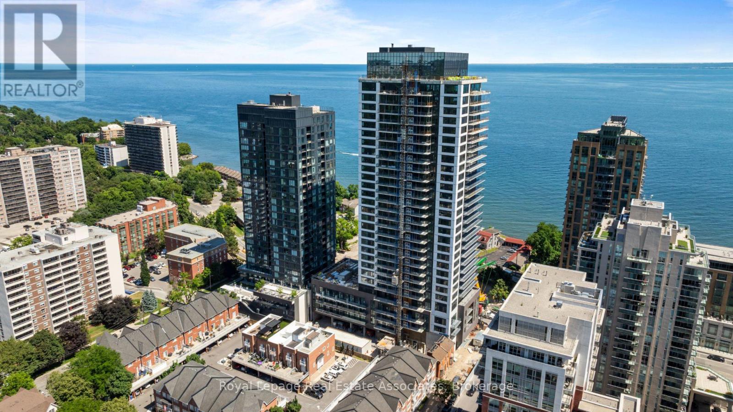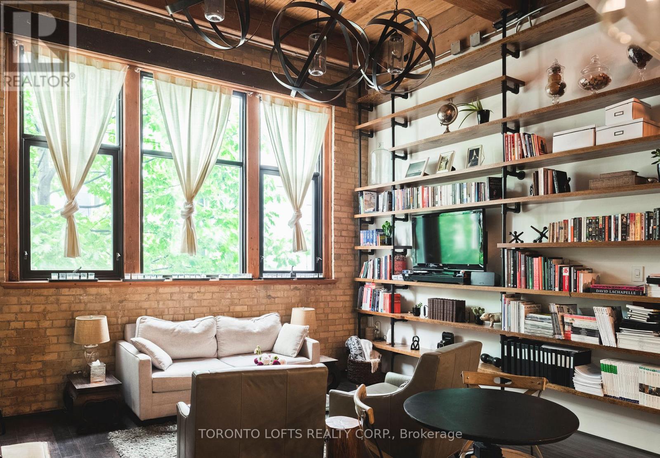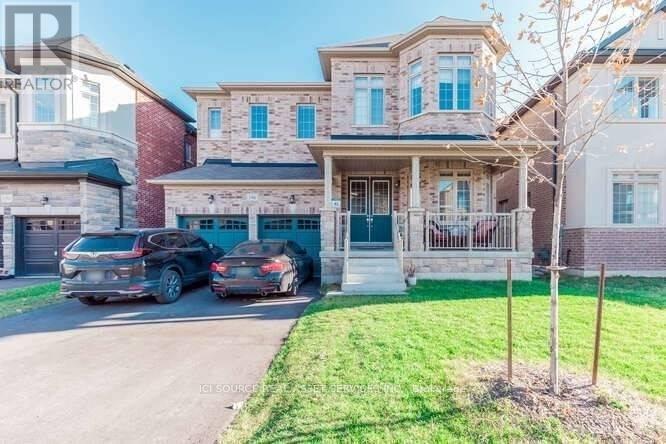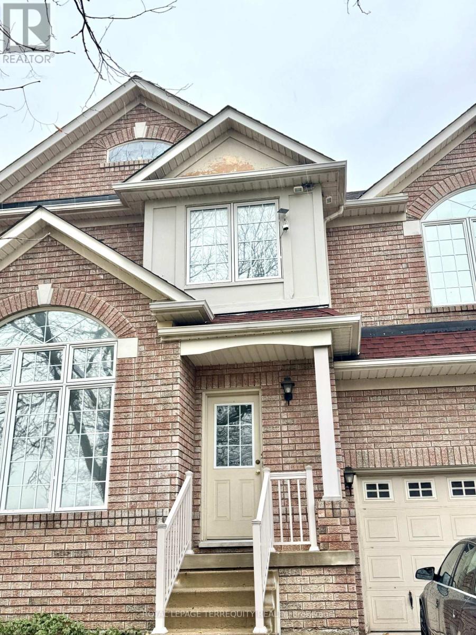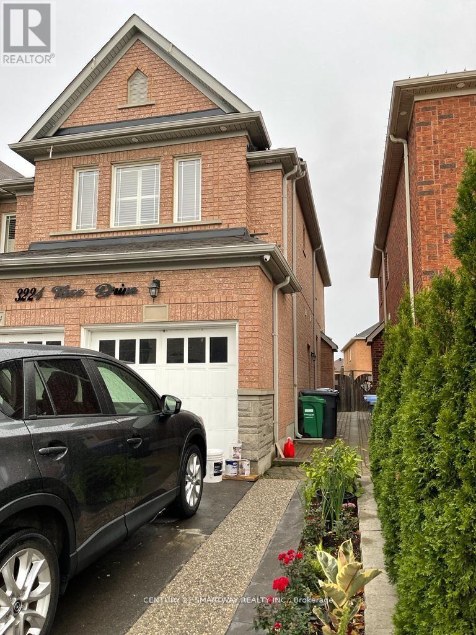8710 Milomir Street
Niagara Falls, Ontario
Grab your wish list and get ready to start checking things off, because 8710 Milomir Street has it all! This raised bungalow feels instantly welcoming with open living spaces, sun-filled rooms, and a layout that keeps family life flowing with ease. Lovingly maintained by the original owners, this home was designed to feel both solid and spacious. From the street, the home greets you with great curb appeal, a low-maintenance front yard, a double garage, and a 4-car driveway. Step inside to a foyer with a double closet and direct access to the garage, making day-to-day living easy. The main floor opens into a generous living room and just beyond, the kitchen offers ample cabinetry, a central island, and stainless steel appliances. It opens into the dining area, which can easily fit a family table, making it the heart of the home for holidays, birthdays, and everything in between. Rounding out this floor are a 4-piece bathroom and 3 generous bedrooms with double closets, including a large primary bedroom with its own 3-piece ensuite. Thoughtful details throughout include vaulted ceilings, oak hardwood floors, ample storage, and natural light in every room. The lower level is a blank canvas full of potential. With 9ft ceilings, large windows, roughed-in plumbing, and access from both inside the home and the garage, its ready to become whatever you need it to be, whether that's an in-law suite, a rec room, a home gym, or an office. Off the dining room, sliding doors lead to a covered back deck that overlooks the fenced yard. With no rear neighbours, it's a private space with room to play, garden, or simply relax. A concrete pad is already in place, ready for a future shed. The location only adds to the appeal with family-friendly streets, Kalar Sports Park and the Niagara United Soccer Club around the corner, great schools on the bus route, and nearby amenities. At 8710 Milomir Street, the wish list isn't just checked; it's complete. (id:60365)
6871 Corwin Crescent
Niagara Falls, Ontario
Welcome to this charming home in the Corwin area, one of Niagara Falls' most desirable, mature neighbourhoods. Set on a generous lot with a fenced yard and offering over 2,000 sq ft of total living space, this property features a spacious, functional layout ideal for growing families. The large open-concept kitchen, living, and dining areas are perfect for both everyday living and entertaining. With multiple bedrooms, a sizeable garage, and ample storage throughout, there's room for everyone-and everything. Your lower level has built in entertainment unit and plenty of natural light. Newer upgrades include roof, air conditioner and furnace. Located near top-rated schools, parks, dining, and countless local attractions, this is Niagara living at its finest! (id:60365)
51 Cheevers Road
Brantford, Ontario
Stunning, Bright & spacious 4 beds, 4 baths, in the highly demanded family friendly West Brantford community. Highly upgraded house with many luxury features and updates that makes it a perfect family house: DD entry, with a lovely porch, 9'ceilings and carpet free all through the house, oak stairs open to above, spacious family room with a fancy stone wall and a fireplace, a chef's modern kitchen w SS high end appliances, granite countertops, center island/ breakfast bar. 4 spacious bedrooms each can take a king bed and more furniture, high end electric fixtures & spotlights all through. Bright and spacious master bedroom with a large walk-in closet and a 5 piece ensuite with a standing shower, soaker tub and his + hers sinks. Oak stairs with wood pickets open to above w a luxury chandelier. The basement is nicely finished as a large recreation room for extra family gathering space along with a full bathroom and a cold room for your storage. Fenced large backyard perfect for your family and friends gatherings over bbqs. The house is practically 2 mins from the best schools in the area, wonderful trails, parks, shopping plaza and has an easy access to the HWY. Perfect for a large family. Don't miss it. (id:60365)
7645 Maltby Road E
Puslinch, Ontario
Custom Luxury Estate at 7645 Maltby Rd E! This extraordinary custom-built residence offers the perfectly blend of luxury and convenience on a private 2+ acre lot in one of Puslinch's most prestigious communities. Ideally situated on the Guelph-Puslinch border, this home is steps from Victoria Park Valley Golf Course and just minutes to Pergola Commons, grocery stores, and countless amenities, it provides a tranquil country setting with easy city access. Inside, the home is thoughtfully designed for modern living. The main floor primary suite serves as a private retreat, showcasing serene garden views, dual walk-in closets, a spa-inspired ensuite with in-floor heating, and refined finishes throughout. The chef's kitchen is both elegant and functional, featuring top tier appliances, a striking waterfall island, and a hidden walk-in pantry Room. Separate living and dining areas, along with a dedicated office, offer flexible spaces for work and entertaining. With four spacious bedrooms across the home, each complete with a walk-in closet and ensuite bath, comfort and style are guaranteed for the entire family. Outdoors, the estate transforms into a private oasis, combining space, tranquility, and privacy. The exclusive driveway easily accommodates 11+ vehicles, making hosting effortless. This rare offering combines the best of luxury living with convenient city access. Every detail has been thoughtfully designed to elevate your lifestyle. (id:60365)
35 Pettit Street
Hamilton, Ontario
Welcome to 35 Pettit Street in the heart of Winona! This spacious freehold 3-bedroom, 3.5 -bathroom townhouse offers an impressive 1842 sq. ft. of finished living space designed for comfort and style. Step inside to find an open-concept main floor, perfect for both everyday living and entertaining. The kitchen, dining, and living areas flow seamlessly, creating a bright and inviting space for family gatherings. Upstairs, the primary suite is larger than many found in detached homes, providing a true retreat with ample room for a king-sized bed, sitting area, and more. Two additional bedrooms and well-appointed bathrooms complete the upper level, offering plenty of space for family or guests. The finished lower level expands your living options, whether youre looking for a home office, rec room, or gym. Situated in a family-friendly community, this home is close to great schools, parks, shopping, and amenities, with easy access to the QEW for commuters. Dont miss this opportunity to own a move-in-ready home with space, comfort, and convenience in one of Winonas most desirable neighbourhoods! Plus a single car garage with tandem driveway that will fit an additional two cars. (id:60365)
22 Academy Street
St. Catharines, Ontario
A landmark presence in the downtown streetscape, this Victorian-era brick building offers unmatched character in a location built for visibility. Known as the Winchester-Larkin House, it's a striking part of the city's architectural heritage and a fascinating piece of local history. Lucius D. Winchester, a tinsmith and deacon, purchased the property in 1845. In 1872, it was acquired by Captain Patrick Larkin, a mariner who sailed the Great Lakes out of St. Catharines. Under his ownership, the home took on the fine woodwork, stained glass, and craftsmanship that still define its presence today, with its heritage designation. Zoned M2 and located steps from the bus terminal in the heart of downtown, the property offers approx. 10,835 sqft above grade plus unfinished basement space. To support the next chapter for this landmark property, the seller is open to a 3-year VTB, providing flexibility for investors or owner-users. The main floor is a commercial space outfitted with 2 commercial kitchens, a full bar, dining areas, and large open zones. With multiple entrances, the layout easily lends itself to a multi-tenant setup or use as a single large space. The second floor includes 3 residential units. There is potential for a 4th unit on the main level, providing strong rental upside. This property is well-equipped with 400amp service to the commercial space and 200amp to the apartments. It includes an industrial water tank (less than 10 years old), water filtration system, approx. 1.5-2 inch water feed, two grease traps, chillers for pop guns in the basement, and a set-up for bar kegs. Fire safety infrastructure is in place, including a fire safety plan, fire suppression systems, interconnected fire pulls, and exits in each residential unit. There are 7 parking spaces, with ample public parking nearby. For investors seeking a high-visibility property with historical significance, robust systems, and long-term potential, this building tells a story worth continuing. (id:60365)
720 Lingen Crescent
Milton, Ontario
Welcome to this stunning detached 5+2 bedroom, 5-bathroom home located in the highly desirable Coates neighbourhood, known for its excellent schools, family-friendly parks, and easy access to amenities. Boasting parking for up to 7 vehicles (4 in the driveway and 3 in the garage), this home features a welcoming covered porch and a grand front foyer that sets the tone for the spacious layout throughout. The wide, private backyard is perfect for entertaining with hardscaping and beautiful perennial gardens, plus convenient garage access to both the mudroom and yard. The bright eat-in kitchen offers a large island with seating, rich dark cabinetry, a walk-in pantry, stainless steel appliances, and a gas cooktop, all overlooking the open-concept family room with custom built-in shelving. The formal living and dining rooms showcase luxury vinyl flooring, elegant wall features, and recessed lighting. Upstairs, find five comfortable bedrooms, including a primary suite retreat with a private balcony, 5-piece ensuite, and dual walk-in closets, along with Jack-and-Jill bathrooms, a powder room on the main floor, and convenient upper-level laundry. The finished basement expands the living space with two additional bedrooms, a 3-piece bath, a cozy sitting area with an electric fireplace, a wet bar, and extra laundry facilities-ideal for extended family or guests. This exceptional home blends functionality, comfort, and style in one perfect package. (id:60365)
602 - 370 Martha Street
Burlington, Ontario
Welcome To Unit #602 At 370 Martha Street In The Sought-After Nautique Lakefront Residences A Striking Blend Of Urban Sophistication AndWaterfront Serenity In The Heart Of Downtown Burlington. This Exceptional Corner Suite Offers 749 Sq. Ft. Of Sleek Interior Living Space Plus A44 Sq. Ft. Balcony, Framed By Floor-To-Ceiling Windows That Showcase Stunning Northeast Escarpment Views And Southeast Lake OntarioVistas. With 9-Foot Ceilings And An All-Glass Design, Natural Light Pours Into The Open-Concept Layout Featuring A Stylish Kitchen, Dining, AndLiving AreaPerfect For Entertaining Or Simply Unwinding In Style. The 2-Bedroom + Den, 2-Bathroom Floor Plan Includes A Spacious PrimaryBedroom With A Large Closet And A Luxe 4-Piece Ensuite, A Well-Appointed Second Bedroom, A Full Main Bath, And Ensuite Laundry For AddedConvenience. Enjoy A Private Parking Spot, Dedicated Locker, And Access To Nautiques Premier 6th-Floor AmenitiesOutdoor Pool, Fire PitLounge, Alfresco Dining, Indoor/Outdoor Bar, Yoga Studio, And Fitness Centre. Steps From The Waterfront, Spencer Smith Park, Trendy Shops,And Top Restaurants, This Is Downtown Burlington Living At Its Very Best. (id:60365)
12 - 371 Wallace Avenue
Toronto, Ontario
** Wallace Station Lofts ** One-Of-A-Kind Large 940 Sf 2 Level, 1 Bdrm Authentic Hard Loft W/Pkg & Lkr! Featuring High 14 Ft Original Wood Ceilings, Exposed Brick Walls, Cozy Gas Fireplace, Wood Floors & Custom B/I Floor To Ceiling Lr Shelving. Modern Kit With S/S Appl's & Bkfst Bar. Prime Junction Locale (86 Walk Score & 96 Bike Score) Just Mins To Bloor St, Dundas W Subway, Go & Up Trains & West Toronto Rail Path. High Park Also Nearby! Note: Pets Allowed. (id:60365)
Bsmt - 146 Goodwin Crescent
Milton, Ontario
Luxurious 2 Bed 1 Bath Legal Basement Apartment With Upgraded Kitchen Cabinets And Quartz Countertop. Stainless Steel Appliances Including Dishwasher. Separate Entry, Pot Lights, Larger Windows, Open Concept Living/Dining/Family, Ensuite Laundry. 1 Min Walk To Elem School, Within Mins To New Park With Playground, Basketball Courts & Splash Pad. Close To Milton Go Station, Hwys 401, 407. Triple-A Tenants Only, Short Term Lease Negotiable. *For Additional Property Details Click The Brochure Icon Below* (id:60365)
2 Binnery Drive
Brampton, Ontario
Very Rare Private Bachelor Apartment for Lease On the Second Floor With Private Entrance! This Bachelor Unit is Situated In a Quiet, Family-Friendly Neighborhood. This Open-Concept Unit Boasts Bright South-Facing Huge Windows and 9-Foot Ceilings, A Kitchenette With an All-in-One Washer and Dryer, a Walk-in Closet, And an Additional Storage Closet, Along With a Bright 4-Piece Bathroom. ***RENT INCLUDES: Heat, Water, Electricity**** It is Ideal For a Single Professional or a Couple. Conveniently Located Close to Public Transit, GO Train Station, Grocery Stores, Parks, Hwy 427, Hwy407, and Hwy 110. Occupancy is available after December 10th. (id:60365)
Bsmnt - 3224 Tacc Drive
Mississauga, Ontario
Beautiful 2 Bedroom Basement Apartment In the Heart of Churchill Meadows. Desirable Area. Close To All Amenities; Schools, Transit and Parks. Strictly No Smokers and No Pets, Only Tenant. Credit History, Employment Letter, References, Lease Agreement. (id:60365)

