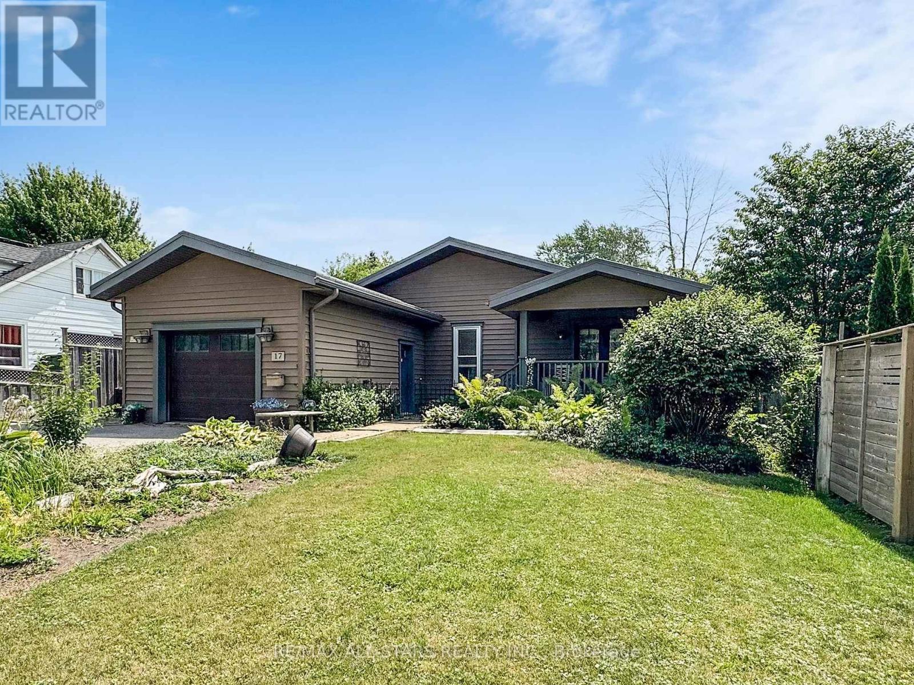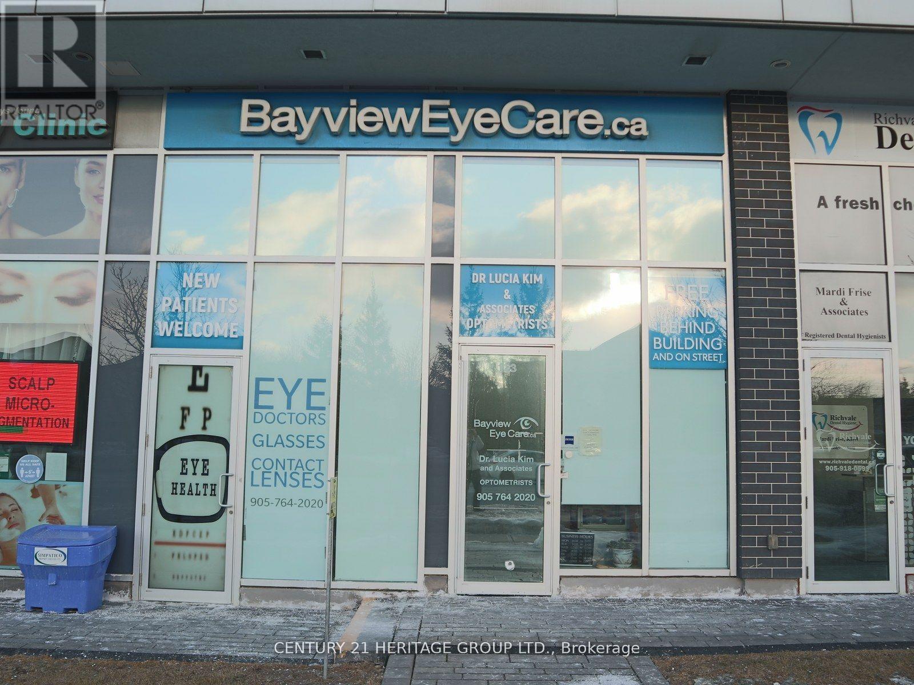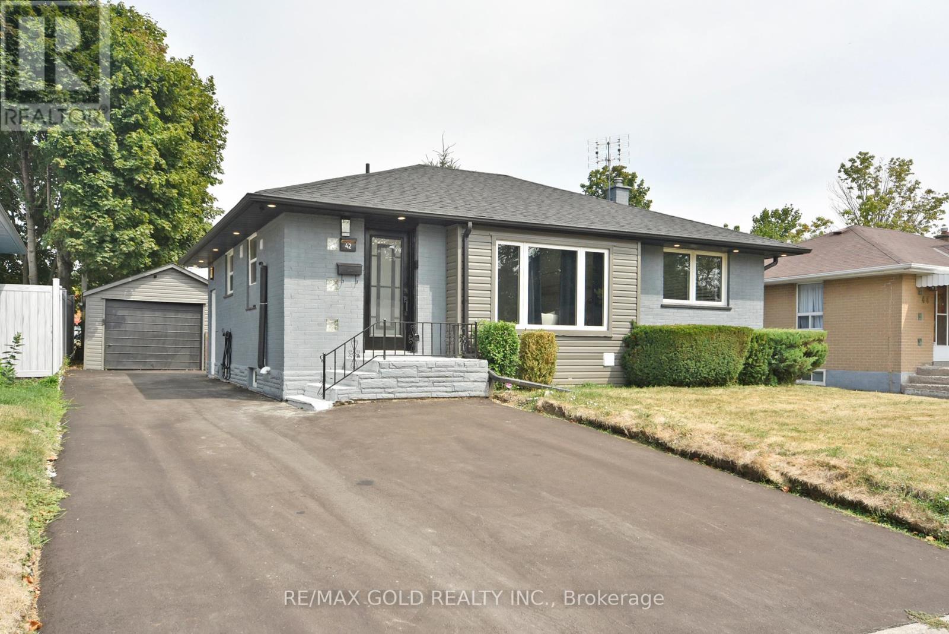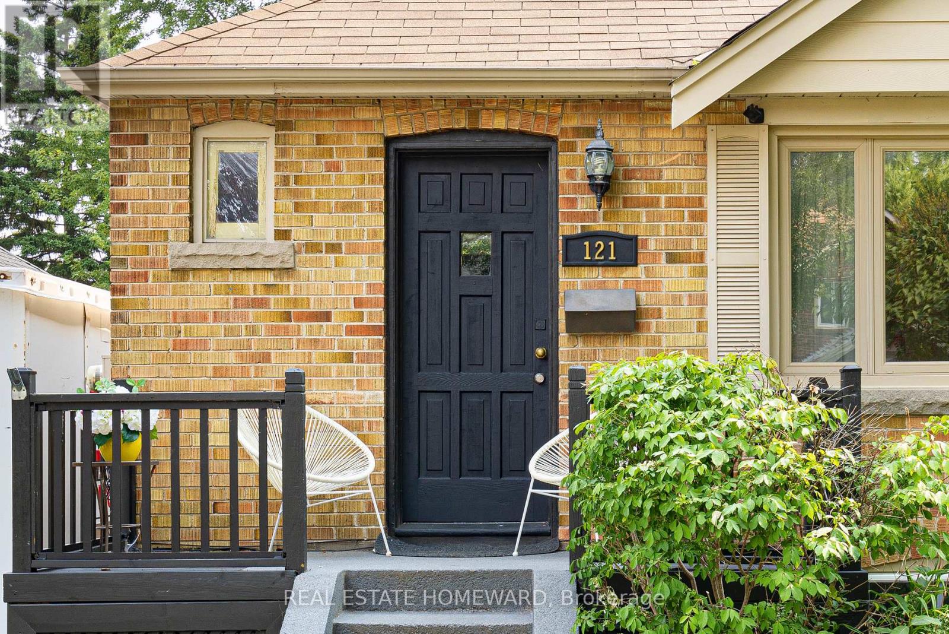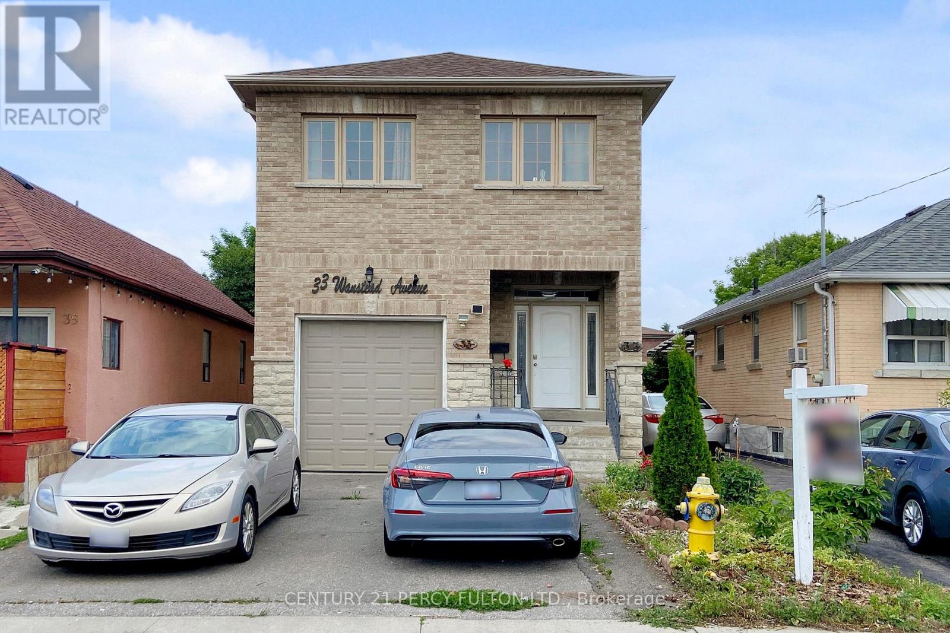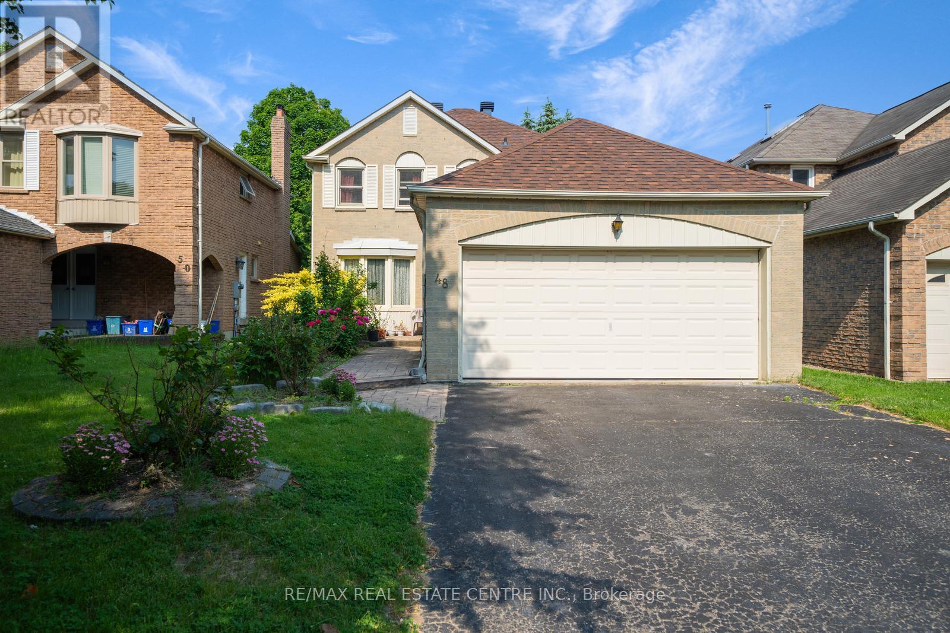7 Sundew Lane
Richmond Hill, Ontario
7 Sundew Lane in Richmond Hill's Oak Ridges Lake Wilcox community is a spacious, multi-generational home featuring 4 bedrooms and 5 bathrooms. The property includes a finished basement apartment with 3 bedrooms, ideal for extended family. The main floor is designed for entertaining, offering a walkout to a backyard that overlooks a conservation area, providing a serene, forest-like setting. A laundry room located on the second level offers pure convenience, and organization. Additional features include a double garage and a large lot, making it one of the more substantial properties in the Oak Knoll area. This home is perfectly situated minutes to HWY 404, GO Station & Lake Wilcox, Incredible Restaurants; Minami Sushi, Locale Aurora & Grocery Stores; Longo's, Greco's Food Centre & Summerhill Market. Steps To Park, Trails, Community Centres. (id:60365)
17 Metropolitan Crescent
Georgina, Ontario
Spacious open-concept 1600 sq. ft. bungalow on a premium 52 x 150 ft. lot facing parkland with no homes across. Located on a low-traffic crescent, just a 1-minute walk to a private members-only beach and park, with access to two additional parks.Features include a metal roof, updated chefs kitchen with stainless steel appliances and gas range , 200-amp panel, and a bright three-season sunroom. Insulated Bunkie (approx. 200 sq. ft.) with power and A/C offers flexible use as guest space or office.Ideal for those seeking a quiet location close to Lake Simcoe and community amenities, & quick access to 404. (id:60365)
123&125 - 8763 Bayview Avenue
Richmond Hill, Ontario
Commercial property in high demand Richmond Hill, 2 units total 950 sq. ft. Units can be divded into two smaller units. Each unit has its own HVAC. Currently used as an optometrist clinic. Convenient location on the ground floor of a residential condo. Easy access to Hwy 404/407. Can be used as professional office or any retail use. (id:60365)
B - 2 Gram Street
Vaughan, Ontario
TOP 5 REASONS TO RENT THIS STUDIO: (1) NEWLY RENOVATED OPEN-CONCEPT STUDIO IN A BEAUTIFUL BUNGALOW BRAND NEW KITCHEN, NEW BATHROOM WITH FRAMELESS GLASS SHOWER, NEW FLOORS, POT LIGHTS & FRESHLY PAINTED THROUGHOUT! (2) PRIVATE SEPARATE ENTRANCE ENJOY YOUR OWN SPACE WITH FULL PRIVACY AND EXCLUSIVE LAUNDRY! (3) TWO PARKING SPOTS ON A HUGE DRIVEWAY + EXTRA SHED FOR STORAGE! (4) PRIME MAPLE LOCATION ; WALK TO SHOPS, BUS STOPS, SCHOOLS & PARKS. MINUTES TO HIGHWAYS, RESTAURANTS, VAUGHAN MILLS, GO STATION, GOLF, AND CANADAS WONDERLAND! (5) PERFECT FOR A SINGLE PROFESSIONAL OR COUPLE MOVE-IN READY, STYLISH, AND FUNCTIONAL!DONT MISS THIS OPPORTUNITY TO LIVE IN A MODERN STUDIO IN A FAMILY-FRIENDLY NEIGHBOURHOOD WITH EXCEPTIONAL AMENITIES AND CONVENIENCE. THIS ONE WONT LAST LONG! (id:60365)
42 Rideout Street
Ajax, Ontario
Stunning Fully Renovated Bungalow with Legal 2 Unit Basement in Prime Ajax! Welcome to This beautifully upgraded 3+2+1 bed, 4-bath bungalow on a prestigious 50x100 ft lot . This move-in-ready home features a legal 2-unit basement, 1-car garage, and a city-approved extended driveway with 5-car parking. Enjoy a bright open-concept main floor with luxury vinyl flooring, pot lights, and a custom Designer Kitchen with quartz counters, high-end stainless-steel appliances, built-in laundry, gleaming Ceramic floors, LED Lights and modern & smart home finishes throughout. All bathrooms are newly renovated with LED mirrors and designer touches.The legal basement offers two units:Unit 1: A 2-bed apartment with a living room, Huge kitchen, 3-pc bath, and large windows. Unit 2 (Owners Suite): A spacious great room with a wet bar, closet, 3-pc bath, and shared laundry in common area. Upgrades Include: New roof shingles, Owned furnace, A/C & tankless hot water system, New 200 AMP electrical panel (ESA approved), New main water line, New doors, locks, lighting, blinds, curtains, video surveillance system & video doorbell. Enjoy a huge private backyard, perfect for entertaining or relaxing. Ideal for investors, first-time buyers, or multi-generational families, live in one unit and rent out the other for income! Top Location + Luxury Renovation + Legal Income Potential = A Rare Find! Don't wait this turnkey gem wont last long! (id:60365)
508 - 1331 Queen Street E
Toronto, Ontario
Incredible Two Bedroom, Two Bathroom Unit in Leslieville With Exceptional Floor Plan And Sunny South Facing Views! 875 Sqft Inside + 216 Sqft Outside, Including CN Tower Views. This Spacious & Updated Unit Features Open Concept Kitchen With Versatile Oversized Island, Stainless Steel Appliances And Modern Cabinetry. Functional Living / Dinning Space With Large South Facing Windows And Terrace. Separate Bedroom Area With Large Closet, Ensuite Bathroom And Private Door To Patio. Concierge, Party Room With Huge Outdoor Patio & Gorgeous Views, Indoor/Outdoor Gym. Conveniently Located In Trendy Leslieville Including Shops, Restaurants, 24hr TTC, Easy Access to Hwy And Minutes To Downtown. (id:60365)
117 Toscana Drive
Whitby, Ontario
Nestled in the heart of the desirable Willows Walk community in North Whitby, this meticulously maintained and thoughtfully updated home offers over 2,000 sqft (1957 + 265 Solarium) of beautifully finished living space. The perfect place for your family to grow and thrive. Step inside to a bright, open-concept main floor featuring gleaming hardwood floors and a spacious living room filled with natural light. The fully renovated kitchen (2024) is a chefs dream showcasing quartz countertops, a large island with seating for three, stainless steel appliances, pot lights, and smooth ceilings. The sun-filled breakfast area walks out to a wrap-around deck, ideal for entertaining or enjoying quiet mornings overlooking the backyard. Upstairs, you'll find oversized bedrooms, including a serene primary suite complete with a walk-in closet and a gorgeous 5-piece ensuite your private retreat after a long day. Additional recent upgrades include A/C (2023) & Roof (2019) and much more. Located just steps from the brand-new daycare and Willows Walk Public School, and within walking distance to Sinclair Secondary School. You'll love the convenience of being close to parks, shopping, transit, and Highways 401, 407, and 412 all in a quiet, family-friendly neighborhood. Homes like this don't come up often. Don't miss your chance to call it home! (id:60365)
121 Sandown Avenue
Toronto, Ontario
Welcome to this well-maintained and conveniently located bungalow, perfect for first-time buyers, downsizers, or investors. Situated on a quiet street just a few houses down from the Scarborough GO station (18 mins from Union), this home offers easy access to everything you need schools, shopping, parks, and major commuter routes. Featuring a functional layout with bright principal rooms, a spacious kitchen, comfortable bedrooms, and a private backyard oasis with private seating gazebo area and an additional deck off the back bedroom, this home provides the perfect balance of comfort and convenience. The finished basement with separate entrance offers great potential for additional living space or an in-law suite. Don't miss this opportunity to own a charming home in a connected, sought-after neighborhood! (id:60365)
105 Warnford Circle
Ajax, Ontario
Welcome To This Bright and Spacious Detached Home Situated In The Prestigious Neighbourhood of Ajax. This Ready Move In 4 Bedrooms and 3 Bathrooms Features Open Concept Family Room With Fireplace, Formal Dinning and Living rooms, Freshly Painted Throughout, 9 Foot Celing, Large Kitchen with Quartz Counter, Breakfast Bar and Eating Area, Hardwood Floor on Main and Second Floor, Pot Lights, Large Master Bedroom With Walk-In Closet and 4-Pce Ensuite, 2nd Bedroom With Balcony, Laundry On 2nd Floor, Walk-out Basement With In-Law Suite Potential. The Backyard Is Fully Interlocked, Ideally For Entertaining or Relaxing Outdoors, Brand New AC (July 2025), Closed To All Amenties - Shopping, Public Transit, Restaurants, Located Near High Ranking School, Walking Distance To Public and Catholic Schools, French Immersion School, Close To Highway 401, Walmart, Costco, Place Of Worship/Mosque. (id:60365)
2487 Hibiscus Drive
Pickering, Ontario
Rare Found Gem in The Elite North Pickering, Just 5 Years Old 2-Storey Freehold Townhouse with Walk-Out Basement and Fenced Backyard-Boasts an Unmatched location, Imagine strolling to the nearby park, New Seaton Trail or Walking your kids to the Future school Just a Stone's Throw Away .Upon entering, you'll Quickly Appreciate the Modern Design, Thoughtful Upgrades, and Spacious Open-Concept Layout Flooded with Natural Light. From The Subtle Ambiance of Bright Lights to the Cozy Allure of Sunshine, You'll Love Spending time in this Stylish Space. The Chef's Kitchen Features a Gas stove, Main Floor Hardwood and Oak staircase. Each of the 3 Bedrooms is a Haven of Comfort, Graced by Expansive Windows. Primary Retreat has HIS & HER's Walk-in Closet and 5PC Ensuite. Upgraded Pantry Shelf in Mud Room, Smooth 9FT CEILING, QUARTZ COUNTERTOPS ,LOOK OUT DECK IN THE BACKYARD. Basement can be Finished to your Taste. (id:60365)
33 Wanstead Avenue
Toronto, Ontario
Fantastic Location! This Gorgeous Solidly Built 2 Story Classic Custom Home Offers 4 + 3 Bedrooms with 5 Washrooms, Spacious Living with 4 Large Bedrooms on the 2nd Floor, and a Bright, Open-Concept Layout. The Main Floor Features a Stunning Chefs Kitchen with Granite Countertops and Gleaming Tile Floors into a Spacious Living Area with Quality Finishes Perfect for Family Living and Entertaining. The Primary Bedroom Includes an En-Suite Bath and Large Closet. Additional 3 Well-Sized Bedrooms Provide Ample Space for the Whole Family. The Nicely Finished Basement Includes 3 Bedrooms and 2 Washrooms with a Separate Entrance, Ideal for Potential Rental Income to Help Support Your Mortgage. Conveniently Located Very Close to Victoria Park Subway, TTC, Schools, Community Center, Mosque, Shopping Plaza, Doctors Offices, Grocery Stores, Park & More! (id:60365)
48 Hettersley Drive W
Ajax, Ontario
Welcome to this beautifully maintained 3 bedroom, family home that is located in one of the highly sought after family-friendly neighborhoods in Ajax! This home is a perfect blend of style, functionality offering exceptional value, and timeless charm. Step inside to a bright, open-concept main floor featuring well-maintained hardwood flooring that continues through the upper level, creating a warm and cohesive feel throughout the home. The newly renovated kitchen is both stylish and functional-complete with modern cabinetry, quartz counters, stainless steel appliances, and a seamless walkout to your private backyard retreat. Enjoy your morning coffee or host gatherings on the spacious desk, surrounded by mature, tall trees that provide privacy and tranquility year-round. Upstairs, you'll find three generous bedrooms with ample closet space, perfect for growing families or those working from home. The updated bathrooms offer a fresh contemporary feel elevating the home's comfort and convenience The finished basement expands your living space and is ideal for a family room, home office, gym, or media lounge-tailored to your lifestyle. Nestled on a quiet street, this move-in ready home is just minutes from top-rated schools, parks, shopping, GO transit, young family,, or investor, this home offers the ideal balance of style, location, and long-term value. Don't miss your hange to call this wonderful property home! (id:60365)


