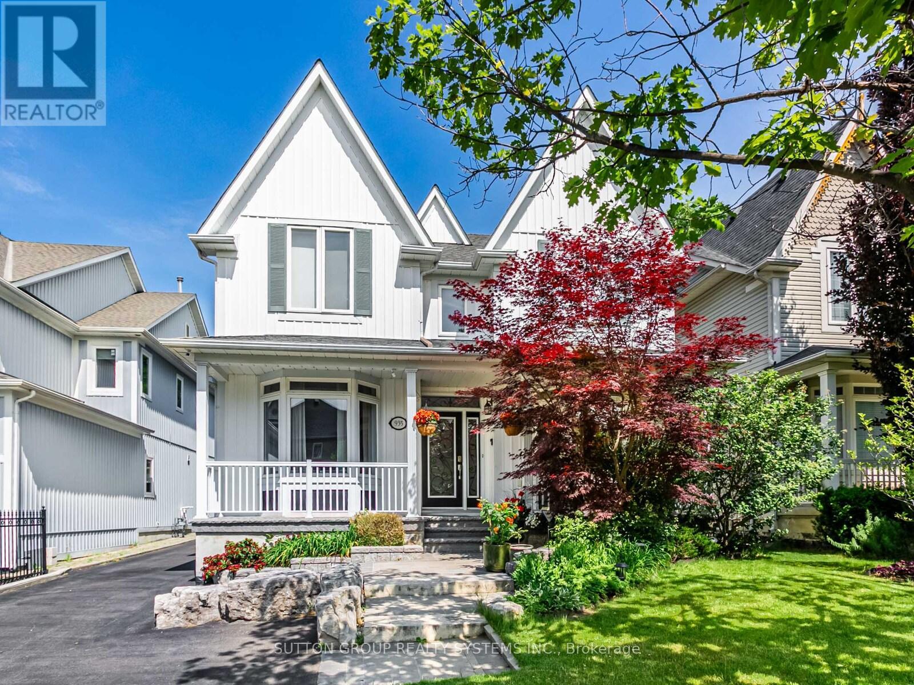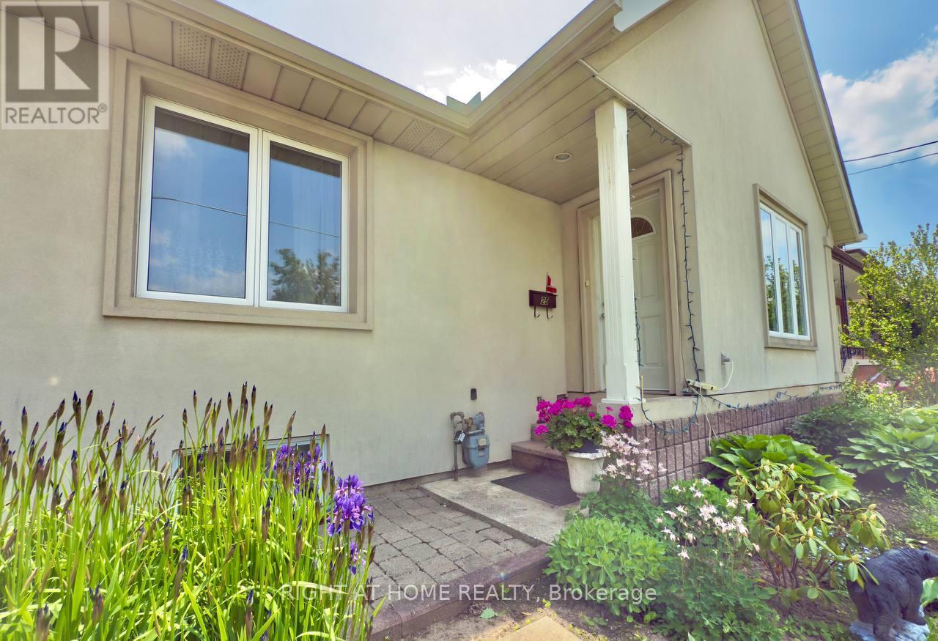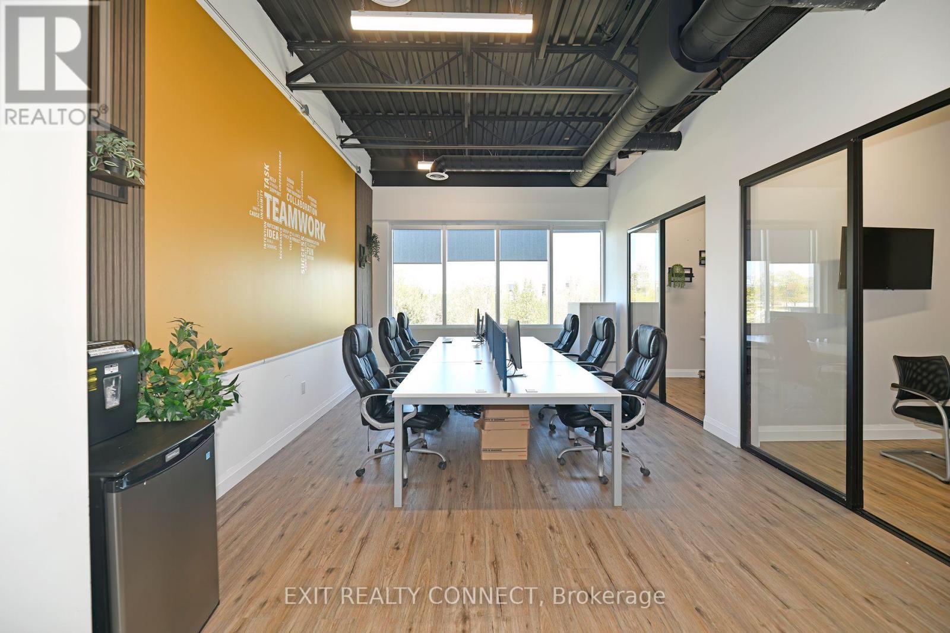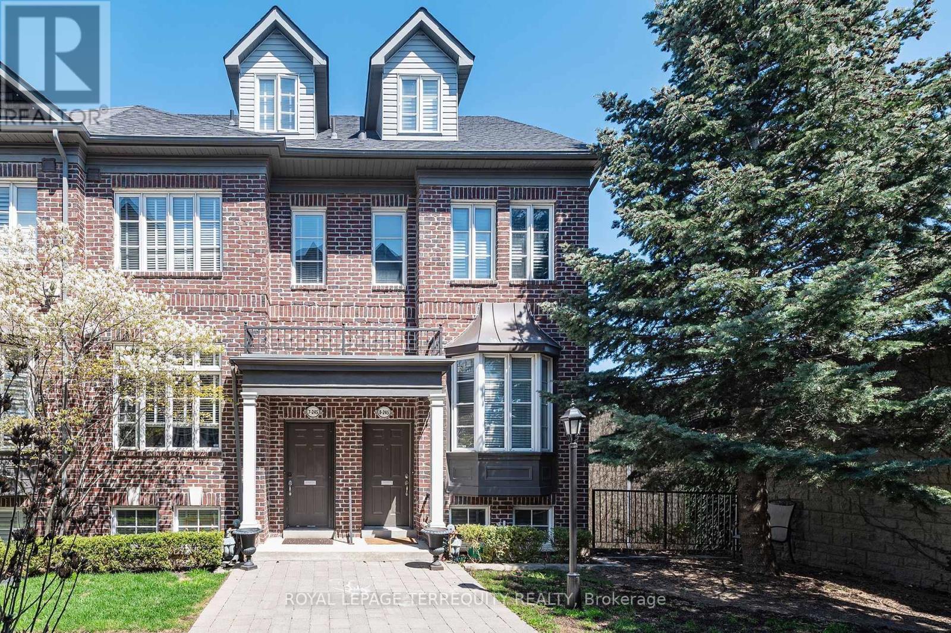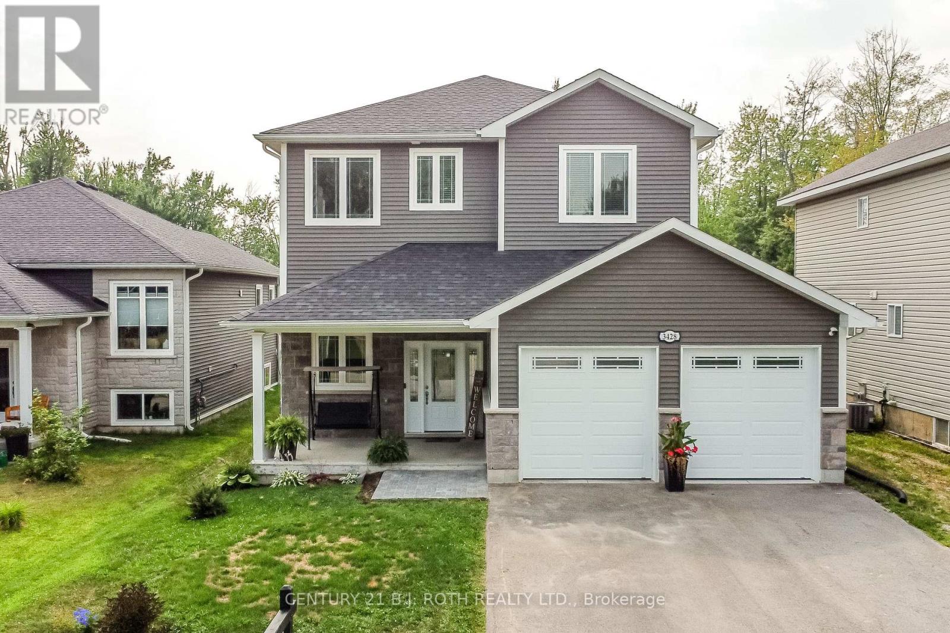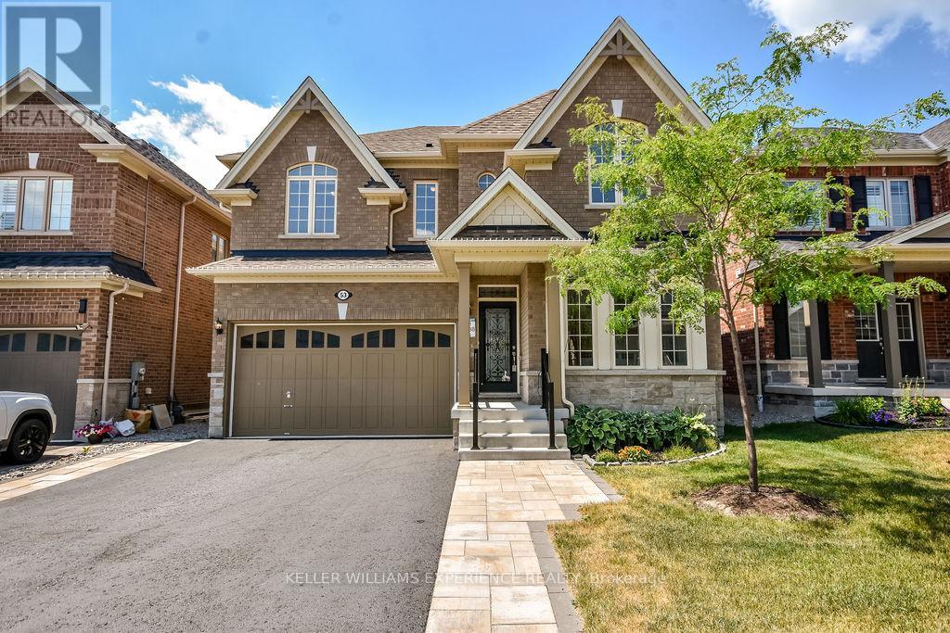614 Summer Park Crescent
Mississauga, Ontario
Location, Location, Location! Don't miss this spotless, move-in-ready family home in a prime central location, just steps to Square One and all major amenities! Tucked away on a quiet crescent, this classic and inviting 3-bedroom, 3-bathroom home offers the perfect blend of comfort and space for a growing family. Features include: Bright, open-concept living and dining areas Large eat-in kitchen with breakfast area and walkout to a beautiful deck perfect for outdoor entertaining Spacious primary bedroom with 4-piece ensuite and walk-in closet, No sidewalk extra parking and easy maintenance. Virtually staged to show the homes full potential. This charming property is full of natural light and warmth truly a place to call home! (id:60365)
935 Gaslight Way
Mississauga, Ontario
Welcome to 935 Gaslight, where timeless charm meets meticulous updates offering 4000+ Square feet of living space - a beautifully maintained family home situated on a premium lot with a finished Basement and an Exceptional backyard to entertain. Offering 4 spacious bedrooms plus a dedicated office/formal sitting room and dining room, this home blends comfort and functionality. The main level features hardwood flooring throughout, upgraded ceramic tile finishes, elegant pot lights across the main floor, and exterior. The gourmet kitchen boasts a centre island, ceramic backsplash, stainless steel appliances including a Gas stove and double oven, and ample cabinetry for extra storage. The living room is warm and inviting with expansive windows that open the door to nature and fill in natural light. A grand foyer with soaring ceilings and abundant natural light sets the tone for this home. Upstairs, the generously sized bedrooms offer plenty of natural light. The Primary Bedroom has a walk-in closet and a recently done new 4-piece Ensuite. The other three rooms with windows and an updated Full Bathroom. The home includes 3 full bathrooms and a powder room, ideal for a growing family. Separate convenient laundry on the main level is a plus. Additional features include a garage door opener, a finished basement with a wet bar, full wash, rec room, and ample storage space. Step outside to your own private, park-like paradise, surrounded by mature trees, an ultimate peaceful retreat with beautifully landscaped front, back, and side yards complete with a gazebo and Hot Tub. Driveway provides parking spaces for 8+ cars plus a 2-car garage; there's room for all your vehicles. This is your chance to live in one of Mississauga's most desirable pockets, just a short stroll to the trails, parks, shopping, and top-rated schools. Just minutes to highways 401, 403, and 407, Heartland Town Centre, and scenic Meadowvale Conservation Area (id:60365)
3093 Travertine Drive
Oakville, Ontario
Beautiful and gently lived-in home located in the vibrant and highly sought-after Preserve West community. This 4-bedroom, 4-bathroom home offers 2,333 sq ft of well-designed living space featuring 9 ceilings on the main floor, an open-concept layout, and $$$ spent on premium upgrades. The kitchen and dining areas walk out to both front and rear decks, and a rare oversized terrace offers the perfect outdoor retreat for summer relaxation or entertaining. Walking distance to top amenities including grocery stores, hospitals, banks, parks, and schools. Easy access to highways 403 and 407 for a stress-free commute. A perfect blend of luxury, convenience, and lifestyle don't miss it! No Pet! No Smoking ! (id:60365)
25 Burlingame Road
Toronto, Ontario
Tucked away on a quiet, tree-lined street, this beautifully maintained two-bedroom bungalow sits on a generous 45 x 125 ft lot, offering plenty of outdoor space and a fully fenced backyard, perfect for relaxation or entertaining. Inside, a bright, inviting kitchen opens to a spacious deck, ideal for morning coffee or evening meals outdoors. The sun-filled living room features a large picture window that brings the outdoors in, creating a warm and welcoming atmosphere. An adjoining informal dining area enhances the space, making it great for everyday living and hosting. Two well-sized bedrooms include ample closet space and beautiful hardwood flooring throughout. The separate side entrance leads to a versatile lower level, complete with a cozy recreational room, an additional bedroom or office, a 3-piece bath, and excellent potential for an in-law suite. Located just steps from Etobicoke Valley Park with its scenic creek-side trails and abundant green space. Enjoy access to the Alderwood Community Centre featuring a pool, library, tennis courts, and hockey rink. You're also minutes from the Long Branch GO Station, Sherway Gardens, Pearson Airport, and major highways, making commuting and errands a breeze. A rare gem that combines charm, location, and incredible potential, this is the one you have been waiting for. Welcome home. (id:60365)
209 - 3485 Rebecca Street
Oakville, Ontario
Discover the perfect space to grow your business at 3485 Rebecca Street, Unit 209 a bright and professionally finished office unit designed for success. Boasting 12-foot ceilings and large windows overlooking lush green space, this modern unit offers a serene and private atmosphere, ideal for client meetings and productive team collaboration. Key Features: Open concept layout with two private offices, offering flexibility for executive use or team workspaces High-end custom finishes throughout the unit Access to shared amenities including: A 416 sq. ft. boardroom for presentations and meetings A 242 sq. ft. kitchen lounge perfect for informal gatherings and daily convenience Outstanding signage and exposure on a high-traffic corridor with over 20,000 vehicles passing daily Located adjacent to a 9-acre grocery-anchored retail plaza, providing excellent walkability and convenience Ample surface parking and close proximity to the QEW ensure easy access for clients and staff Surrounded by a vibrant mix of industrial, retail, and upscale residential communities Position your business for visibility, convenience, and professional impact in one of Oakvilles most desirable office locations. Opportunity awaits at Rebecca Street book your showing today! (id:60365)
8 - 245 Van Dusen Boulevard
Toronto, Ontario
Exceptional End Unit Townhouse - Feels like a Semi Detached in Sought After "Bloorview Village by Dunpar". Dramatic 9' Ceiling Height throughout the upper floors. Sunfilled East/ West Exposure. Open Concept Main perfect for entertaining. Living Room with Gas Fireplace and French Door Walk out to the Terrace. Updated Kitchen with New Stainless Appliances and Extra Pantry. Two Bedrooms on the Second Floor and convenient upper Laundry Room. The Primary has a focal Brick Feature wall reminiscent of a New York Loft, Ensuite, Walk in Closet, Ample space for a combined sitting room and a balcony for morning coffee or quiet evenings. Lower Level recreation room has access from the built in two car garage. Oodles of Storage. Roof redone 5 years ago. TCECC 1634 - $210.00/Month covers private garbage, common elements, snow removal and lawn care. A wonderful community centred around a courtyard where friends gather. Minutes to Islington Subway Station and the Kipling Go. Great School districts. Stroll to Islington Village, The Kingsway Shops and Restaurants. Easy Highway Access. Move in and start living. (id:60365)
115 Dunlop Street E
Barrie, Ontario
This centrally located second-floor office space overlooks bustling Dunlop Street in downtown Barrie, offering excellent visibility and easy access to local shops, restaurants, and transit. The suite features two private offices along with a welcoming foyer or reception area, and a private two-piece washroom. Large windows provide natural light and views of the downtown core, making it ideal for professionals, consultants, or wellness practitioners. Rent includes heat, electricity, and water, with HST additional. This is a great opportunity to lease a bright, professional space in one of Barries most vibrant commercial districts. (id:60365)
3428 Timberline Avenue
Severn, Ontario
Welcome to Your Dream Home by the Lake! This stunning 5-year-old two-story home is perfectly situated just steps from the lake, parks, and trails, offering the ideal lifestyle for outdoor lovers and families alike. Located on a quiet dead-end street in a warm, family-oriented neighbourhood, this fully finished gem features 3 spacious bedrooms, 2.5 bathrooms, and easy access to the highway, just 15 minutes to Orillia! Inside, enjoy bright open-concept living with modern finishes throughout. Step outside to your private backyard oasis, complete with a large deck, pool, and hot tub perfect for entertaining or relaxing after a long day. Whether you're raising a family or looking to escape the city, this home offers it all comfort, location, and lifestyle. Don't miss it! (id:60365)
73 Central Square Boulevard
Wasaga Beach, Ontario
Welcome to this stunning, modern townhouse, built just 3 years ago! This spacious freehold home features an inviting open-concept layout that maximizes natural light and provides a seamless flow throughout. With 3 generously sized bedrooms and 2 full bathrooms located on the second floor, there's plenty of space for family and guests. The main floor boasts a convenient powder room, perfect for entertaining. The stylish kitchen is equipped with contemporary appliances and offers ample counter space, making it a chef's dream. Enjoy cozy evenings in the expansive living area or take advantage of the private outdoor space for gatherings. Located just a quick 7 minute drive from the beautiful Wasaga Beach., this townhouse offers the perfect combination of modern living and beachside fun. You'll also find yourself in a desirable neighbourhood, this townhouse is close to schools, parks, shopping, and public transit. Don't miss the chance to make this beautiful home yours! (id:60365)
3327 Summerhill Way N
Severn, Ontario
Welcome to West Shore Beachclub all Season Gated Community just 10 Minutes north of Orillia with private access to Lake Couchiching. Popular Dunes Model Bungalow with Separate Entrance to the Basement from the Garage is located on a corner Premium Lot. Main Floor features 2 Bedrooms 2 Baths.: Open Concept. Upgraded Front Door..9 ceilings.. California ,Shutters.. Hardwood Flooring., Granite Breakfast Bar, backsplash, and Stainless Steel Appliances.. Gas Fireplace..8 Patio Doors off living Room, stackable Washer/Dryer. Spacious Primary Bdrm. w/door to deck. Primary ensuite offers separate Glass Shower and Jacuzzi Tub, Oak Staircase to Finished Basement with four piece bathroom and spacious bedroom.. Freshly Painted. The Upgraded Exterior Features are Stone Walkway, Spacious wrap around Deck, that is ideal for Entertaining Friends and Family, underground sprinkler system, Beautifully Landscaped. Visitors Parking areas and Mail Box station steps away. This Community is Unique and has 306 feet of Shallow, Sandy Bottom Beachfront. There is a Furnished Club House w/Kitchenette, Fireplace, and Bathrm. Also, a large swim dock, firepit and Gazebo. (id:60365)
53 Rugman Crescent
Springwater, Ontario
Stunning 2-Storey Home on Extra Deep Lot in Beautiful Springwater Township! Welcome to this exceptional family home, built in 2020 and offering over 2,500 sq ft of beautifully designed living space in the highly sought-after Springwater Township. Set on an exceptionally deep lot and overlooking peaceful farmland, this home offers both privacy and scenic views perfect for those who value space and serenity. The newly landscaped front yard creates a warm welcome, while the fully fenced backyard provides a safe and spacious retreat ideal for family living and entertaining. Step inside to find a bright and open main floor, boasting gleaming hardwood floors in both the formal two-storey living room and the cozy family room. An elegant oak staircase serves as a stunning centerpiece, leading you gracefully to the second level. The open-concept layout includes a gas fireplace in the family room, a handy office nook, and a chef's kitchen with a large island and generous walk-in pantry. A convenient 2-piece powder room adds to the main floor's functionality. Upstairs, you'll find four spacious bedrooms, including a massive primary suite with a walk-in closet and a luxurious 5-piece ensuite. The convenience of upper-level laundry makes everyday living even easier . Beautifully finished, thoughtfully designed, and perfectly located this Springwater gem is ready to welcome you home. Don't miss it! (id:60365)
212 - 49 Jacobs Terrace
Barrie, Ontario
Great Tenants in place for easy Investor take-over. Building Features include: Controlled Entrance, Elevator, Designated & Visitor Parking, Private Locker, and Party Room. Condo Fees Include: Roger's Pkg, Water, Snow Removal, Party Room, Building Insurance, Parking, Locker, & Garbage Collection. This Unique 2 bed, 2 bath unit offers over 1100 sq ft of spacious living area, kitchen island, large windows, and walk-out to a private balcony. Quiet, well maintained building. Roof shingles and windows all recently replaced. Quick access to Hwy 400 & 27. Minimum notice of 24 hours for showings. No interior photos due to tenant's belongings and privacy. (id:60365)


