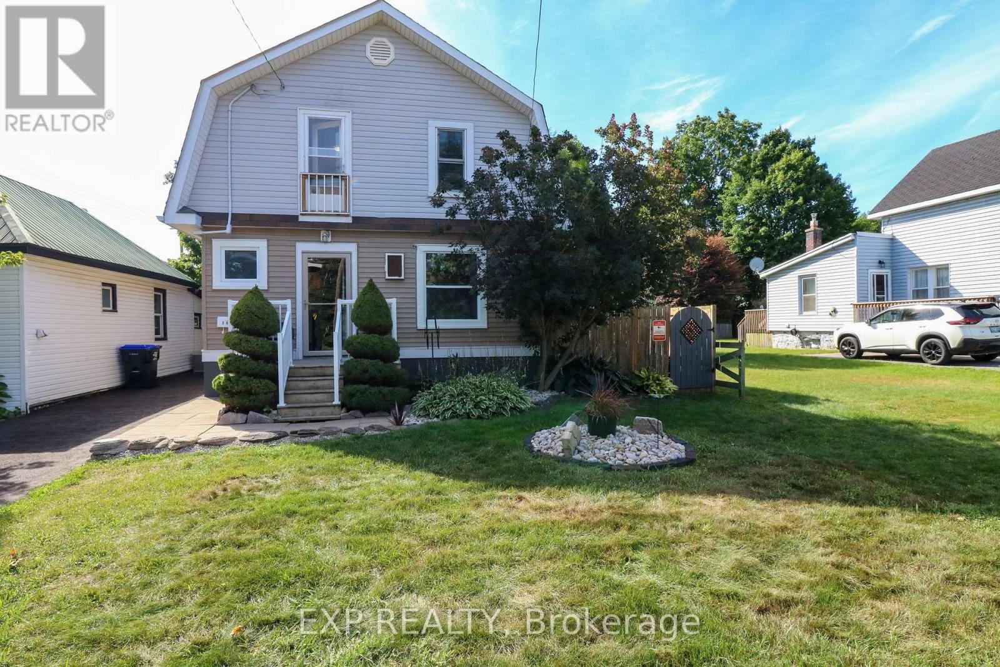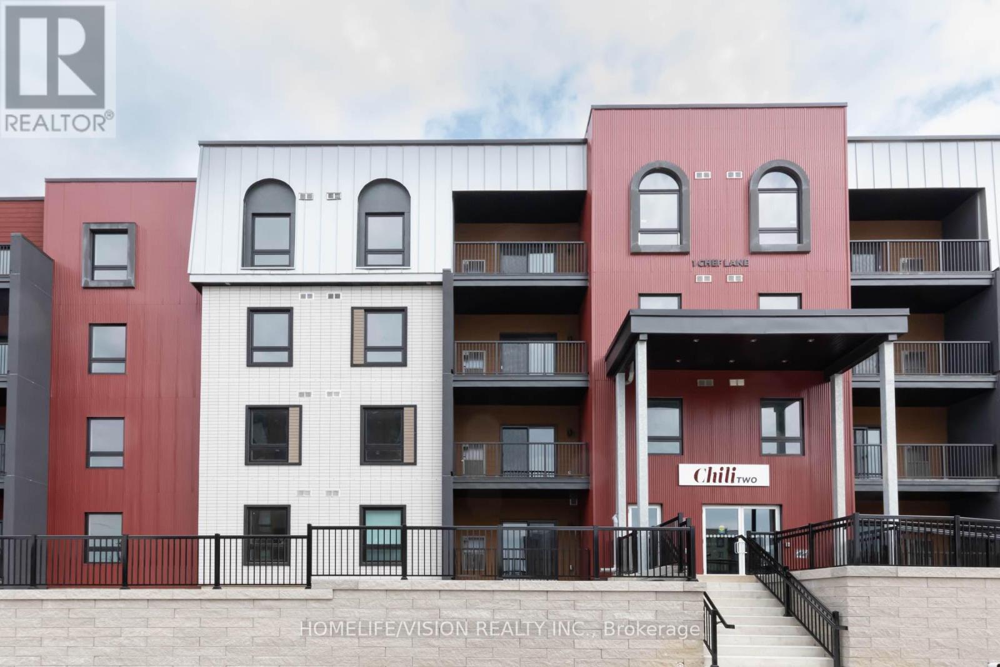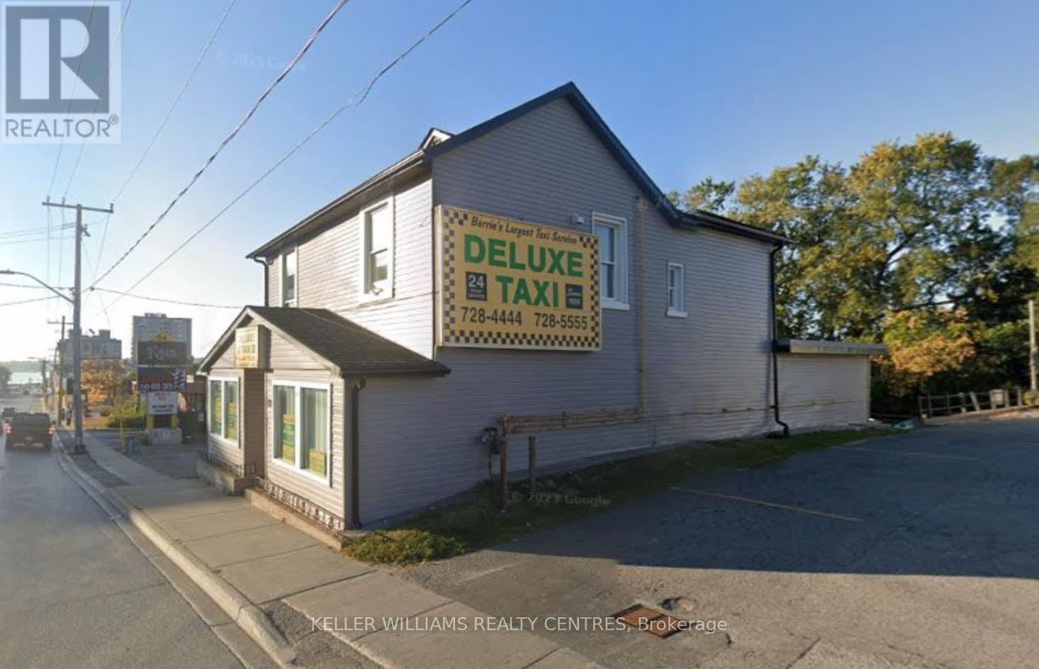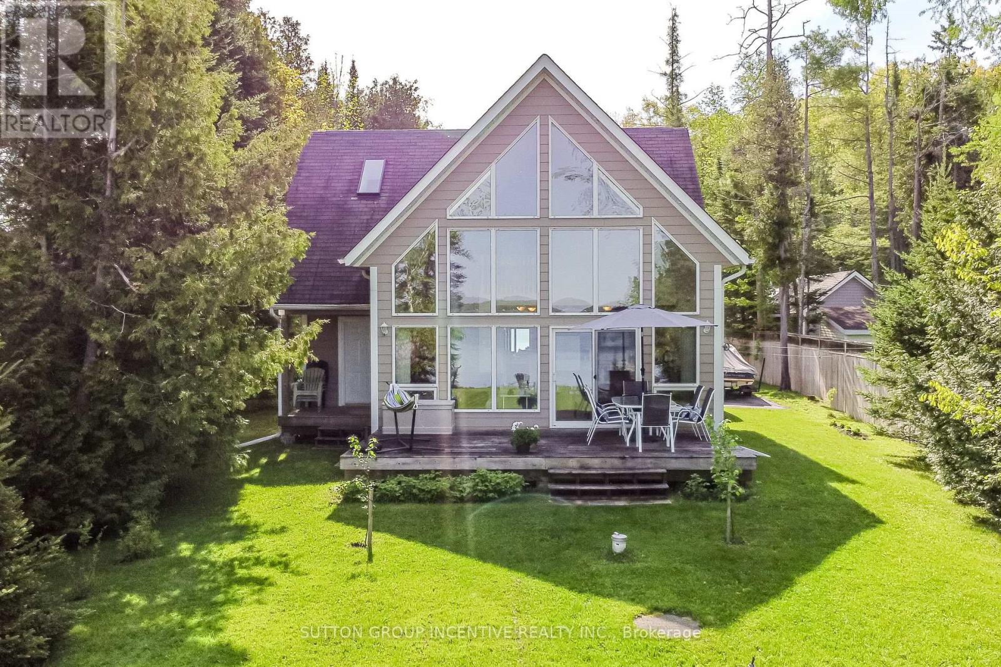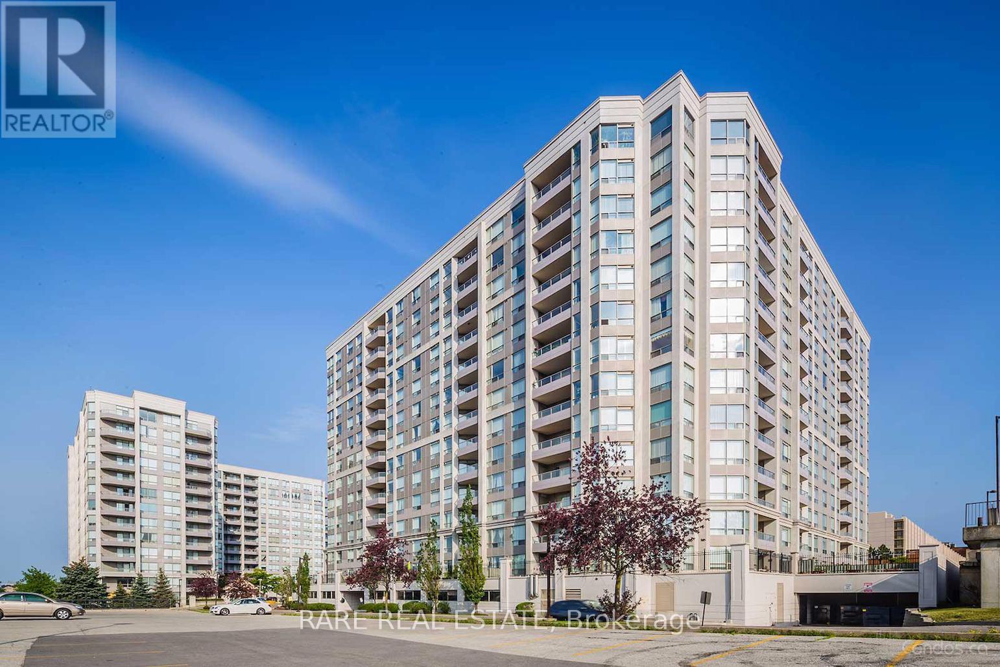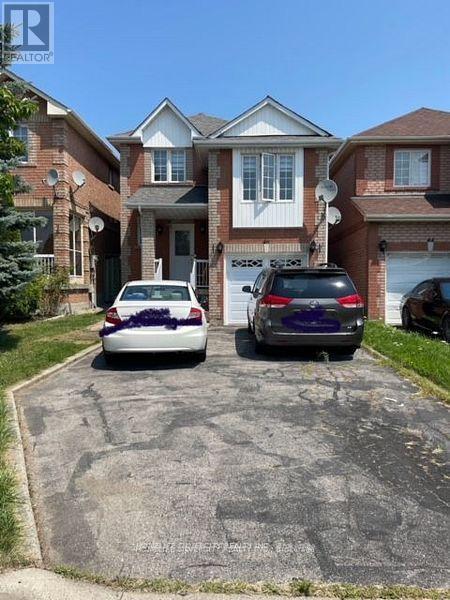Lower - 451 Leacock Drive
Barrie, Ontario
You Do Not Want Miss Out On This Cute & Tw0 Bedroom Basement Apartment. Perfect For A Mature Professional, Student, or Couple. This Unit Is Available For Immediate Occupancy. Open Concept Layout With The Kitchen & Living Room Combined. Laminate Flooring & Pot Lights Throughout. Two Sizable Bedrooms Both With Ensuite Bathrooms & Generous Sized Closets . Three Piece Ensuite Bath With Vanity & Oversized Shower. This Apartment Offers A Separate Bonus Space That Can Be Used As An Office, Den Or Storage Or Convert To A Walk In Closet. Driveway Parking & An An Oversized 2 Car Garage Included. Laundry Is Shared With The Upstairs Tenants. Utilities Are Not Included. 40% of The Shared Household Utilities. Backyard Is Not Included. (id:60365)
73 Central Square Boulevard
Wasaga Beach, Ontario
Welcome to this stunning, modern townhouse, built just 3 years ago! This spacious freehold home features an inviting open-concept layout that maximizes natural light and provides a seamless flow throughout. With 3 generously sized bedrooms and 2 full bathrooms located on the second floor, there's plenty of space for family and guests. The main floor boasts a convenient powder room, perfect for entertaining. The stylish kitchen is equipped with contemporary appliances and offers ample counter space, making it a chef's dream. Enjoy cozy evenings in the expansive living area or take advantage of the private outdoor space for gatherings. Located just a quick 7 minute drive from the beautiful Wasaga Beach., this townhouse offers the perfect combination of modern living and beachside fun. You'll also find yourself in a desirable neighbourhood, this townhouse is close to schools, parks, shopping, and public transit. Don't miss the chance to make this beautiful home yours! (id:60365)
369 Horrell Avenue
Midland, Ontario
Welcome to 369 Horrell Avenue, a beautifully maintained and thoughtfully updated home nestled in the heart of Midland. This property blends modern upgrades with timeless appeal, making it the perfect choice for families, downsizers, or those seeking a year-round retreat near Georgian Bay.Enjoy the convenience of being just minutes from Midlands vibrant downtown, offering boutique shops, restaurants, and local cafes. Families will appreciate the proximity to schools, parks, and trails, while outdoor enthusiasts can take advantage of the nearby waterfront, marinas, and scenic Wye Marsh Wildlife Centre. With beaches, golf courses, and ski hills all within easy reach, this location offers four-season lifestyle living.Inside, the home showcases extensive renovations and stylish finishes, including a gas fireplace, rain shower bathroom, and modern appliances and bar. The kitchen has been enhanced with a new floor, sink, and taps, completed with the recent living room addition. The walk-out basement provides additional storage and versatile space, making it perfect for hobbies, seasonal items, or creating a personalized retreat. Outdoors, relax under the gazebo. With major updates to roof, appliances, and mechanicals already complete, this home is truly move-in ready. (id:60365)
312 - 1 Chef Lane
Barrie, Ontario
Welcome to 1 Chef Lane at the famous Culinary inspired Bistro 6 Condos! This gorgeous 2 Bedroom + Den features over $50,000 of beautiful upgrades. Parking Spot Underground and Locker Included! This gorgeous suite is perfect for young families. Multiple Upgrades include: Premium Pond/Conservation View, Waterfall Kitchen Island, Engineered laminate flooring throughout, quartz countertops, upgraded S/S appliances, smooth 9' ceilings, custom interior swing doors, 5 1/2" baseboards thru-out, 2" door casings, enclosed glass shower w/handheld feature, BBQ Gas Hook Up on balcony, pot lights, sleek plumbing fixtures & Much More! Steps to Yonge/Go station which takes you straight into Toronto! Enjoy everything that Bistro 6 condos living has to offer. Extensive Community Trails, Community Kitchen With Temp Controlled Wine Storage, Kitchen Library, Community Gym & Yoga, Outdoor Kitchen With A Wood Burning Pizza Oven, Park Place Shopping Center, Tangle Creek Golf Course & Minutes Away From Downtown Barrie & Our Beautiful Waterfront! Available Oct 1st and on! (id:60365)
98 Bayfield Street
Barrie, Ontario
Walking distance to the lake with huge potential. Rare find in downtown Barrie. Multi use building. 1302 sqft of office space on main level along with a spacious residential bachelor unit. Two x 1 bedroom apartments are on the second floor approx. 1616sqft (3 residential units and 1 commercial toal of 2918 sqft). Turn keyoperation including side building sign rental contract for extra income. Viewing of residential units upon accepted offer. Property with huge 49 x161 ft lot. Many new updates. Don't miss this incredible opportunity. Possible VTB. **EXTRAS** The building offers 9 commercial tenant parking spots and 3 residential parking spots. Laundry facilities plus extra storage located in basement. (id:60365)
1143 Bayfield Street
Springwater, Ontario
Charming 3 bedroom, 1.5 bathroom, 1.5 storey home in desirable Midhurst, just 2 minutes from Barrie. Offering over 1,300 sq ft above grade, this move-in ready starter home is set on a spacious acre lot with parking for 6 cars. Featuring a functional layout and bright living spaces, this property combines comfort, convenience, and locationperfect for first-time buyers or those looking to settle in a sought-after community. (id:60365)
10 Buttercup Lane
Springwater, Ontario
Lakefront Living on Orr Lake! Enjoy breathtaking views and year-round recreation from this lovely 1.5-storey home offering approximately 50 feet of waterfront with a 90 ft Bertram dock perfect for boating, fishing, or simply soaking in the serene surroundings with southwest views. This 3-bedroom, 2-bathroom, attached 2 car garage home built by Viceroy Homes features 1274 sq ft of well-maintained living space. Open living room and kitchen with panoramic views of the waterfront through the cathedral floor to ceiling windows. The main floor bedroom and full bathroom offers easy living while the upper level offers additional privacy for family or guests. The main floor walks out to a wooden deck which is ideal for entertaining, and the front yard offers additional space down to the lake to spend making memories and family time. Super location for both outdoor summer or winter activities with ski resorts Mount St Louis and Horseshoe Valley, snowmobile trails, golfing, biking and walking trails all nearby and easy commute to Hwy 400 just 10 mins. Whether you're looking for a weekend retreat or a full-time residence, this property is perfect for your relaxing lakeside living. (id:60365)
508 - 30 North Park Road
Vaughan, Ontario
Welcome to this bright and spacious 906 sq ft. 2 bedroom, 2 full bathrooms condo apartment. The unit offers 1 parking spot and 1 locker. Enjoy laminate floors throughout, modern kitchen with stainless steel appliances, granite countertop, back splash. Very convenient split bedroom layout, open balcony, corner unit. Gorgeous amenities include gym, pool, hot tub, indoor pool. Walking distance to grocery stores, Walmart plaza, shops, banks, restaurants and much more. (id:60365)
Detached Home - 8850 Regional Road 23 (Lakeridge Road
Uxbridge, Ontario
Rarely Offered Country Home Just Minutes from Uxbridge! Just Renovated With Updated Flooring, Additional Pot-Lights, Fresh Paint, And Upgraded Window Coverings. This charming 3-bedroom, 2-bathroom detached home perfectly balances the serenity of country living with modern comfort and convenience. Nestled in a picturesque rural setting with scenic views, this well-laid-out home sits on a generous lot and is just an short drive to downtown Uxbridge. Enjoy the countryside while remaining close to schools, shops, restaurants, and other town amenities offering the best of both worlds for families seeking space and tranquility without sacrificing convenience. ***Optional Add-On:*** A massive (1,400+ sqft) detached garage is available for rent at an additional cost $1,000 monthly. With space for multiple vehicles, its ideal for car enthusiasts, hobbyists, storage needs, or recreational use, or live/work scenario. ***ALTERNATIVELY:*** Option for a single car garage space for $150 per month. (id:60365)
807 - 9015 Leslie Street
Richmond Hill, Ontario
Luxury 'The Grand Parkway' in the most desirable area in Richmond Hill. Sun-soaked functional one bedroom + den layout with unobstructed west views. Updated laminate flooring throughout. Easy access to Hwy 404 & 407, 24 hrs gatehouse security. Walk to all amenities, Times Square, Viva Transit & Hwy 7. Use of Parkway Fitness and Racquet Club includes indoor and outdoor swimming pool, weight and cardio room, steam rooms, fitness classes, table tennis, and basketball & volleyball. (id:60365)
3600 Langstaff Road
Vaughan, Ontario
Outstanding restaurant opportunity in the heart of Vaughan/Woodbridge at 3600 Langstaff Rd. This 1,948 sq. ft. end cap unit offers unbeatable visibility in a busy plaza with plenty of parking. Beautifully designed with a modern layout, the space features 40 seats inside plus a 10-seat patio and comes fully equipped with all chattels and kitchen equipment included, making it ideal for new conversions. Lease terms are highly attractive at just $6,200/month (TMI & HST included) with 5 years remaining plus a 5-year renewal option, providing stability and value well below market rents. The end cap location ensures maximum signage exposure and strong traffic flow from the surrounding high-demand Vaughan/Woodbridge community. This is a turnkey opportunity perfectly suited for operators seeking a prime location, flexible setup, and long-term growth potential. Bring your concept to this rare, fully fixtured space and establish your presence in one of Vaughans most desirable dining corridors. (id:60365)
46 Clandfield Street
Markham, Ontario
Beautiful detached home in a prime location with 3-car parking driveway and attached garage. Features an open concept living and dining room with walk-out to a fully fenced yard and no house in front for extra privacy. Enjoy a large family room and a spacious walk-in closet in the basement for storage. Conveniently located close to Highway 407, Highway 7, top schools, Costco, grocery stores, mall, and hospital. Easy access to TTC and IRT transit for effortless commuting. (id:60365)



