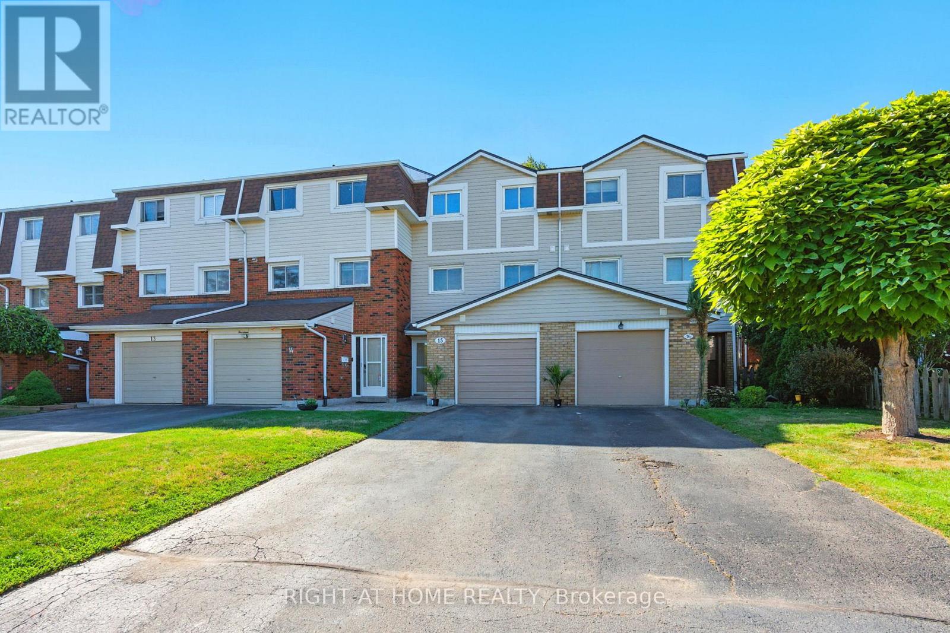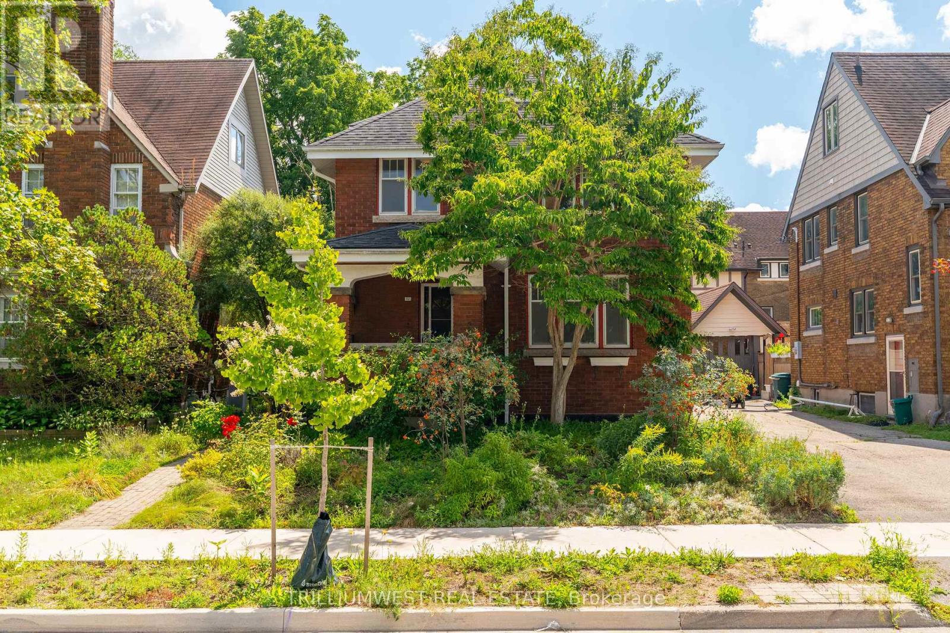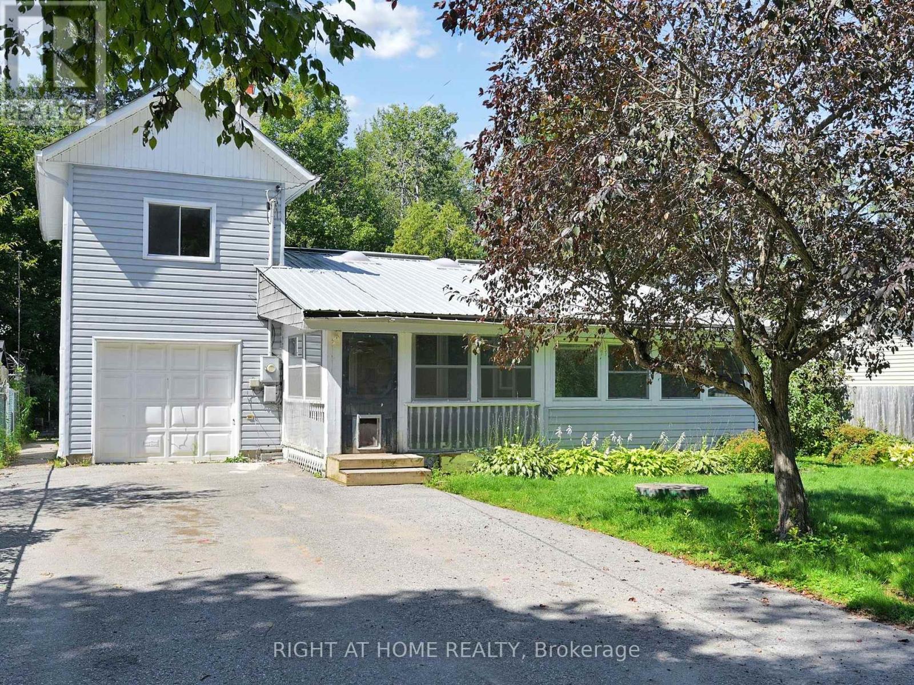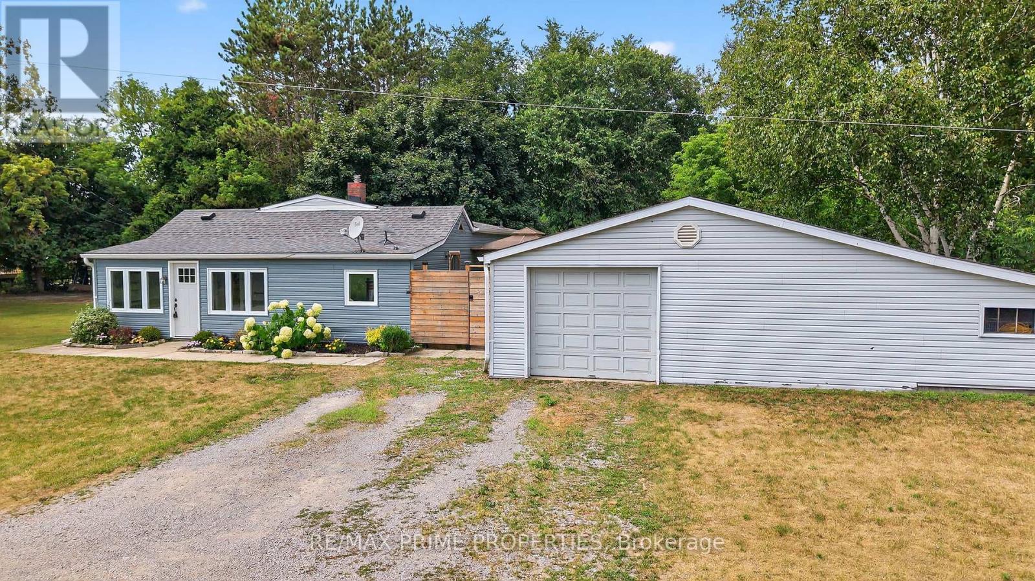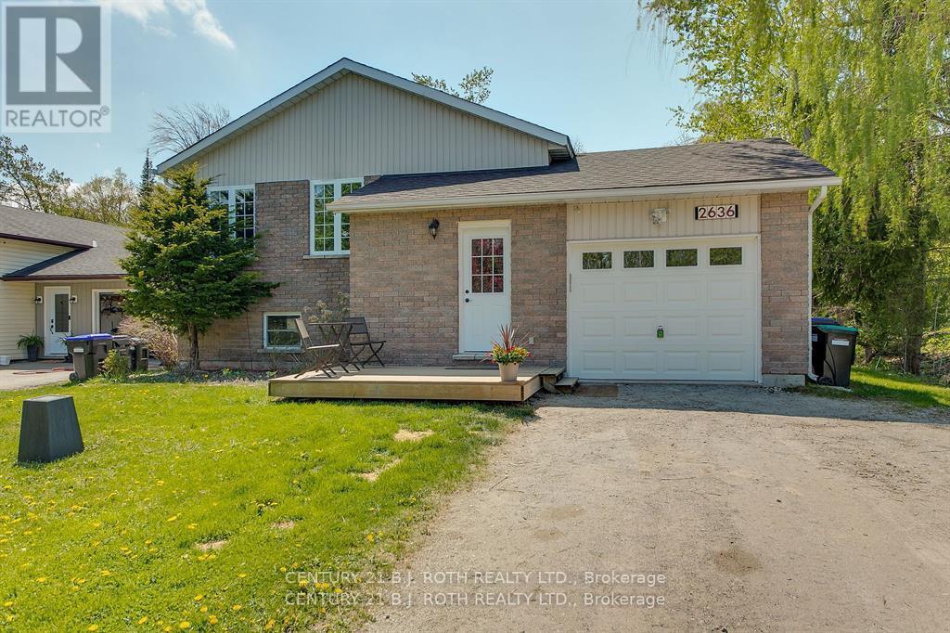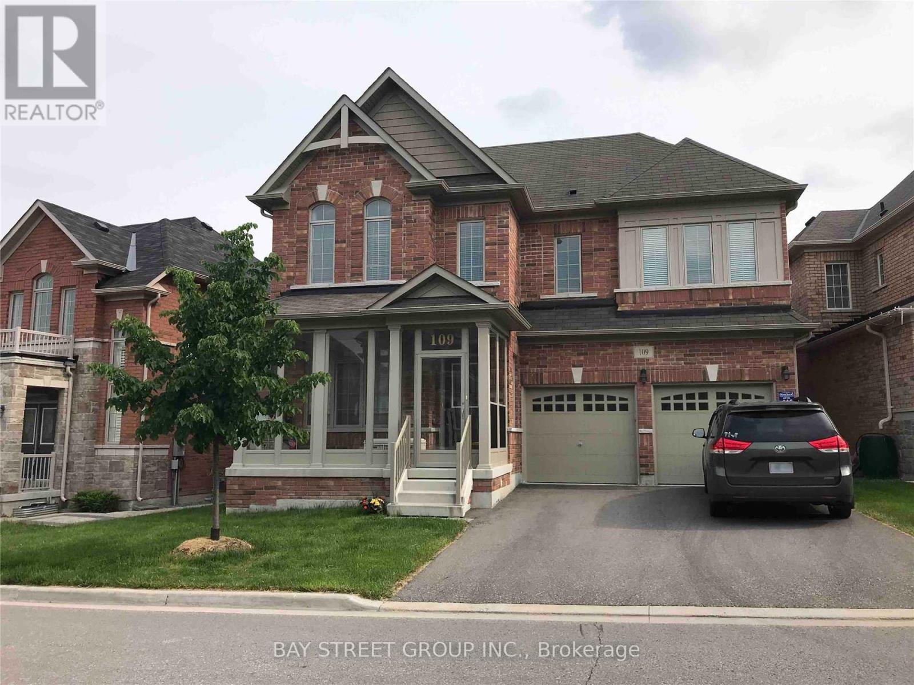120 Howard Crescent
Orangeville, Ontario
Welcome to 120 Howard Crescent, a beautifully maintained freehold townhouse; with many updates, located in one of Orangeville's most desirable family neighbourhoods. This spacious and inviting home offers a fantastic layout with plenty of room for the whole family to enjoy. The main floor features an inviting living room/dining room with easy-care laminate floors and stylish neutral tones. As you continue to the bright and functional eat-in kitchen you'll find sliding doors that lead to a private, fully fenced backyard, perfect for outdoor dining, entertaining, or simply relaxing. The open flow of the main level creates a warm and welcoming atmosphere that is ideal for everyday living. Upstairs you'll find three generously sized bedrooms, including a comfortable primary suite with ample closet space. The two additional bedrooms and a full bathroom complete the second level, providing plenty of space for family members, guests, or a home office. With three bathrooms in total, this home offers convenience and functionality for busy households.The finished basement adds valuable additional living space and can be used as a recreation room, home gym, office, or guest suite. Freshly painted in neutral tones throughout, the home is truly move-in ready and showcases pride of ownership.This property is ideally situated close to parks, schools, shopping, dining, and all of Orangeville's great amenities, while also offering quick and easy access to commuter routes. Whether you are a first-time buyer, a growing family, or someone looking to downsize without compromise, this home is an excellent opportunity to enjoy comfort, convenience, and community in a prime location. Don't miss your chance to make 120 Howard Crescent your new address, book your showing today and experience all this wonderful home has to offer. (id:60365)
31 - 448 Blackburn Drive
Brantford, Ontario
Welcome to this stunning, 3-bedroom, 2.5 bath, brand new Losani Townhome. Located in Beautiful West Brantford. The main entryway leads you into spacious, open concept living. A large great room with sliding door walk out, dining room, kitchen, powder room and access to the 1 car garage. Enjoy preparing meals in your upgraded, eat-in kitchen; with stainless steel appliances, stylish cabinetry, quartz countertops and breakfast bar. Upgraded vinyl flooring throughout the main floor, 9ft ceilings, pot lights and plenty of natural light. The hardwood staircase leads you to the second floor; featuring the spacious, master bedroom, equipped with a walk-in closet and ensuite. Ensuite includes a glass enclosed, tile shower. Second and Third Bedrooms are generously sized. Second bedroom offers a walk in closet. Find convenience with an oversized laundry room and an additional 4-piece bathroom. The large, unfinished basement offers a place for storage or a recreational space. Exterior is finished with stone and brick facade. Feature Area Influences: School Bus routes, schools, hospital, parks, places of worship, public transit, shopping, access to Brantford's famous walking trails and so much more! This is the perfect location to call home (id:60365)
15 - 11 Harrisford Street
Hamilton, Ontario
Welcome to this well-maintained multi-level townhouse in Hamilton's desirable Red Hill community. The bright living room boasts soaring 12-ft ceilings and a walkout to the backyard, while the elevated dining area offers a perfect spot for family meals and entertaining. Upstairs, you will find three spacious bedrooms and a full 4-piece bath. The finished lower level adds bonus living space with a versatile rec room. Some updates include new appliances, and the unit has been freshly painted throughout. This home offers a main floor den, which is perfect for a home office (a portion of the garage was converted into a den). The private driveway has room for two vehicles. You will enjoy the proximity to parks, schools, shopping, and easy highway access. Move-in ready and offering excellent value, this home is perfect for families, first-time buyers, or investors. (id:60365)
5 Skelton Street
Mono, Ontario
A Very Rare "Cambridge" Model On A Premium Lot. 3-Car Garage With A Unique Porte Cochere Leading Into A Quaint Courtyard & An Additional Direct Side Entrance To Kitchen For Added Privacy. 4 Bedrooms Plus Office, Which Can Be Converted Into A 5th Bedroom. Painted In Neutral Colours. Bright White Kitchen With Quartz Countertops & Modern Backsplash. Open Concept Living/Kitchen/Breakfast Area With Bow Window & Fireplace. Upgraded LED Light Fixtures. Main Floor Laundry With Second Coat Closet, Added Cabinetry, & Separate Entrance To The Garage. Oversized Primary Bedroom With Sitting Area, His & Hers Closets, & 5Pc Ensuite With Frameless Glass Shower & Tub. Lots of Windows Throughout To Enjoy The Sunlight. Large Lot with Back Frontage of 95ft. Located On A Quiet Street With No Sidewalk At The Front. Walking Distance To Park And Island Lake Conservation Area For Fishing, Hiking & Community Events. Close To Hospital, Schools, & All Town Of Orangeville Amenities. (id:60365)
349 Vincent Drive
North Dumfries, Ontario
Welcome to this charming 2 storey END-Unit Freehold Townhome in the Heart of Picturesque Ayr. Bright, airy, and thoughtfully designed, this home offers the perfect blend of small-town charm and modern convenience. The main floor features a light-filled open layout with neutral tones throughout, a warm maple kitchen with a breakfast bar, a formal dining room, and a casual dinetteideal for both everyday living and entertaining, and a powder room. Step through the sliding doors to a large deck and generous backyard, complete with a newer shed and plenty of space for family gatherings or cozy evenings around a fire. Upstairs, youll find 3 spacious bedrooms, 2 full baths, including a sun-drenched primary suite with oversized windows, a huge walk-in closet, and a private ensuite. The basement offers a rough-in bath and awaits your personal design, making it easy to expand your living space. Ample parking with the capacity of expanding to more parking space. Enjoy your mornings on the welcoming front porch of this quiet street, or take a short stroll into town. Ayr has so much to offer: the local theatre, charming downtown shops, parks with brand-new playgrounds, lighted pickleball/ tennis courts, soccer fields, a skatepark, beach volleyball, and even an outdoor ice pad in the winter. Located just 5 minutes from Highway 401, 10 minutes to Kitchener-Waterloo/Paris, and close to local attractions like distilleries and lavender farms, its a commuters dream! Whether youre raising a family, downsizing for retirement, or simply seeking small-town living at a budget-friendly price, this home would be a right choice. (id:60365)
151 Union Boulevard
Kitchener, Ontario
Nestled perfectly between the desirable and sought after Westmount area of Waterloo and the famous Belmont Village area of Kitchener, this beautiful all brick two storey home offers not only a premium location, but also has a large fully fenced and private rear yard with a gate that backs on to Argyle Park. Boasting a walkscore.com walk rating of 92 (walker's paradise) and bike rating of 95 (biker's paradise) this is the perfect location for those wanting to live an active lifestyle while still being in a quiet and mature area. The main floor of this home maintains its historic charm and character with features like the impeccably maintained original wood baseboards, trim and doors, high ceilings, and beautiful hardwood flooring. The floorplan is bright and open with a spacious living room area that features a decorative fireplace mantle, a large formal dining room, and a galley kitchen with a convenient doorway that leads to the backyard deck. Upstairs there are three generously sized bedrooms, a 4-piece bathroom with a doorway leading to a second storey walk out balcony, and stairs leading to the fantastic walk up attic space that offers loads of future potential for either additional living or storage space. The partially finished basement offers up even more potential with the recently added rough-in for an additional bathroom, updates to the plumbing stack and underground drain line, and a finished laundry room. Other meaningful updates include an upgraded 200amp electrical panel, and a top of the line Dave Lennox Signature Collection heat pump for both heating and cooling (2023). There is also an additional wall mounted split a/c system that is located in one of the upstairs bedrooms. Located within walking distance to Uptown Waterloo, groceries, coffee shops, restaurants, parks, the Iron Horse Trail, public transit, and so much more. This locational gem awaits your personal touches and updates! (id:60365)
1148 Blueline Road
Norfolk, Ontario
Build your dream home on this half-acre residential lot (109' x 200') in a prime Norfolk County location. Situated on a newly paved road with only one adjacent neighbor and open countryside all around, this property offers the rare combination of privacy and convenience. The lot is zoned residential and ready for your custom build, making it an ideal foundation for your vision of a single-family home in a peaceful setting. Just 2 minutes from Simcoe's full range of amenities and 10 minutes from Port Dover's vibrant waterfront, dining, and beaches, this location delivers both rural tranquility and easy access to town life. Quick connections to Highway 403 also place Brantford, Hamilton, and the GTA within reach. Enjoy the best of Norfolk living: fresh air, open skies, and room to create the home and lifestyle you want. With only one neighboring residence and a wide-open backdrop, you'll have the sense of a private retreat while remaining close to schools, shopping, and services. This lot represents a rare opportunity to secure a buildable property in a desirable and growing region: perfect for your forever home, a seasonal retreat, or a long-term investment. (id:60365)
26 Greening Avenue
Hamilton, Ontario
Welcome To 26 Greening Court In Stoney Creek. This Detached 4 Level Back Split Offers 4 Bedrooms, 2 Bathrooms, A Bright And Spacious Main Floor, And A Fully Finished Basement With A Large Recreation Room. The Home Provides Plenty Of Room For Comfortable Family Living With A Functional Layout And Multiple Levels Of Space. Enjoy A Pool Sized Backyard With Ample Outdoor Space And A Shed For Extra Storage. Laundry Is Conveniently Located In The Basement. The Entire Property Is Available For Lease, Offering Both Indoor And Outdoor Living Options For Tenants Seeking A Well-Maintained Home. Situated In A Quiet Family-Friendly Neighborhood, This Home Is Close To Excellent Schools, Parks, Public Transit, Shopping, And Major Highways. A Great Opportunity To Lease A Full Detached Home In One Of Stoney Creeks Most Desirable Locations. (id:60365)
822 Pine Avenue
Innisfil, Ontario
This beautifully updated home offers three bedrooms, one bathroom, and a bright sun-filled three-season porch that's perfect for relaxing throughout the year. Sitting on a generous 60 x 200 pool-sized lot that backs onto a peaceful protected ravine, it combines comfort with a natural, private setting. Inside, you will find brand new flooring, a modern upgraded kitchen, and stylish light fixtures that add a fresh, inviting touch to every room. The property also features a covered one-car built-in garage along with a spacious backyard sheds, ideal for storage or hobbies. Located in one of Innisfil's most desirable areas, you will be just minutes from Lake Simcoe, sandy beaches, schools, shopping, and local amenities, while still enjoying the quiet charm of country living in a warm, family-friendly neighbourhood. (id:60365)
5670 Thomas Drive
Georgina, Ontario
Looking for your slice of paradise? Look no further!! This home has been fully updated with new windows, high efficiency forced air propane furnace with a/c, full bathroom, flooring, paint all in 2020, and a new kitchen in 2025. This bungalow features 2 well sized bedrooms, large family room, office or 3rd bedroom, modern eat-in kitchen, main floor laundry, enclosed mudroom and that is just on the inside. The exclusively private yard provides plenty of space for parking your RV, trailers or other toys, a portion fenced to keep your 4 legged friends safe, a large deck for entertaining and a detached garage with separate workshop and storage areas. Included in the sale are all the appliances. (id:60365)
2636 Wilson Place
Innisfil, Ontario
Situated on quiet private road in the heart of Alcona just minutes to the lake and all amenities this is perfect for the nature lover. Large lot backing onto forested area. Spacious bright raised bungalow with 1345 Square feet and newly finished basement boasting sprawling rec room and still room to add bedrooms and bath. Main floor laundry and the family sized kitchen along with large living room make this a great family home. Recent updates include the finished basement in 2025, new garage door 2025, Furnace and central air in 2019, Roof in 2020. The private road is accessible year round and snow removal is approx $300 per year. Home shows well with great decor! (id:60365)
109 Hua Du Avenue
Markham, Ontario
Sun-filled and spacious finished walk-out basement apartment featuring a functional layout with an open kitchen, one bedroom and one washroom, plus a large great room that can serve as a second bedroom. Conveniently located near all amenities, Berczy Park, Beckett Farm Public School, and Pierre Elliott Trudeau High School. Available furnished or with vacant possession. The tenants pay a portion of the Utilities. (id:60365)



