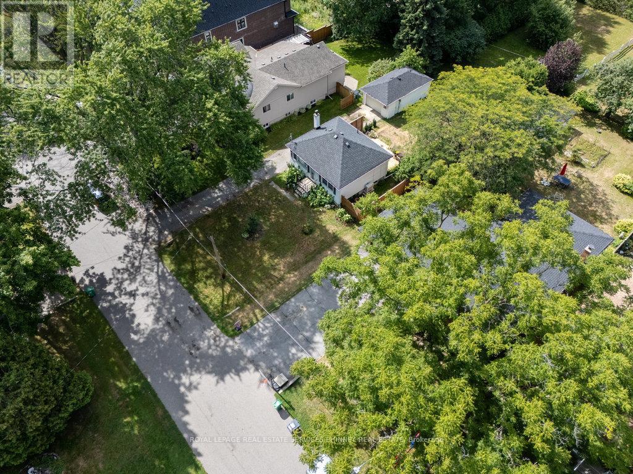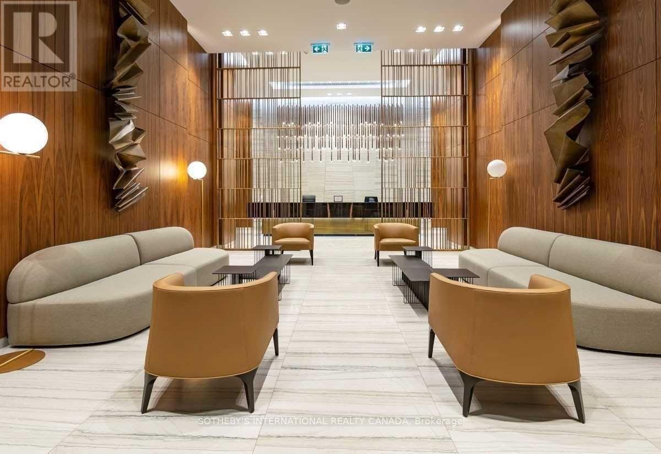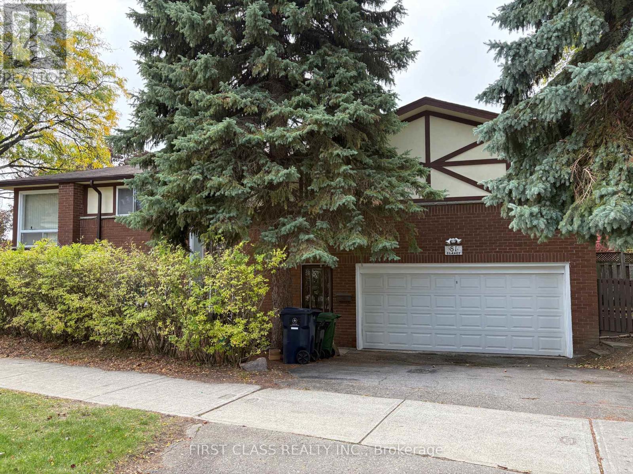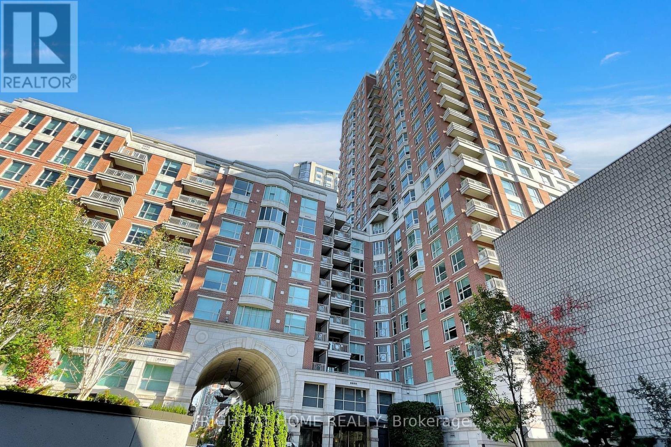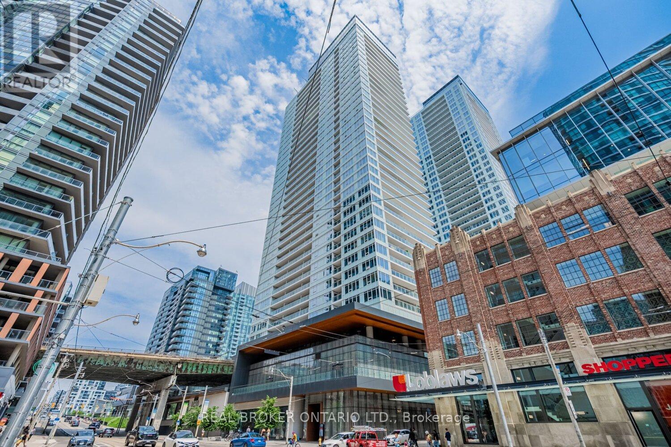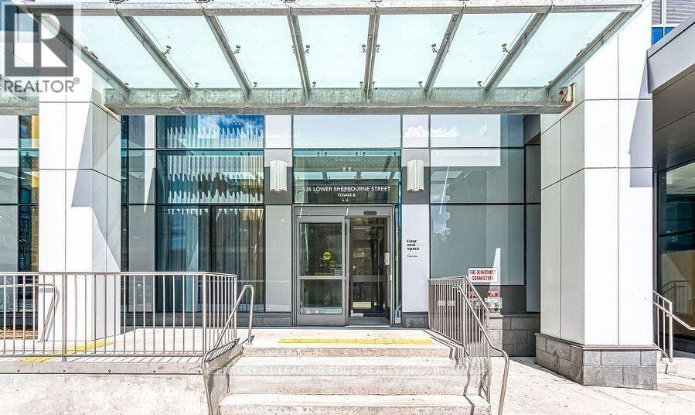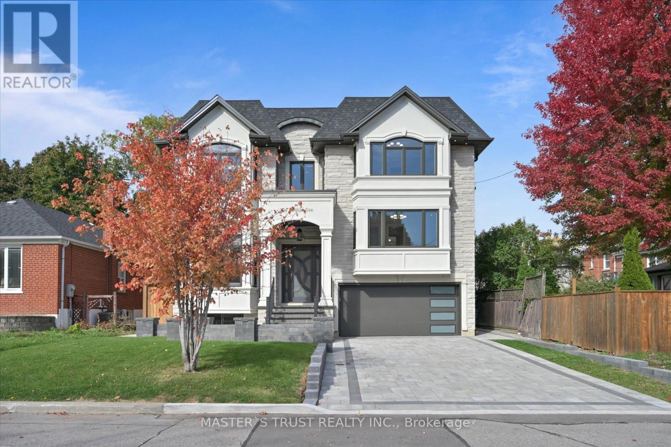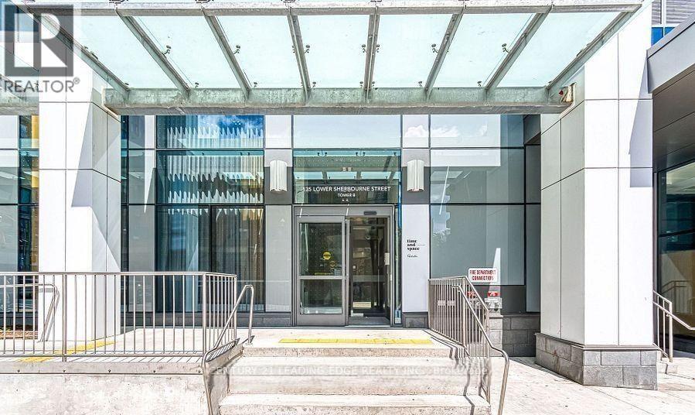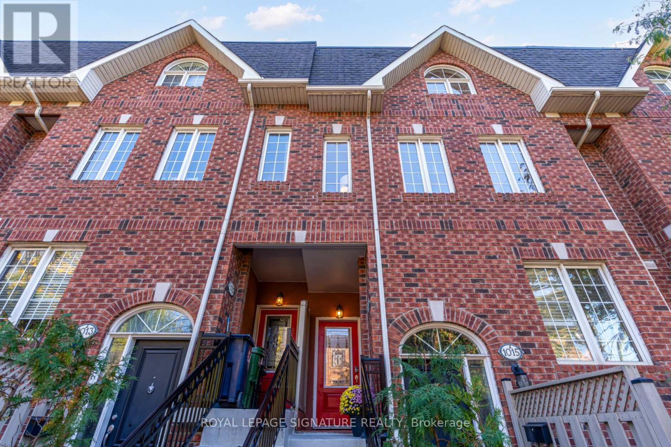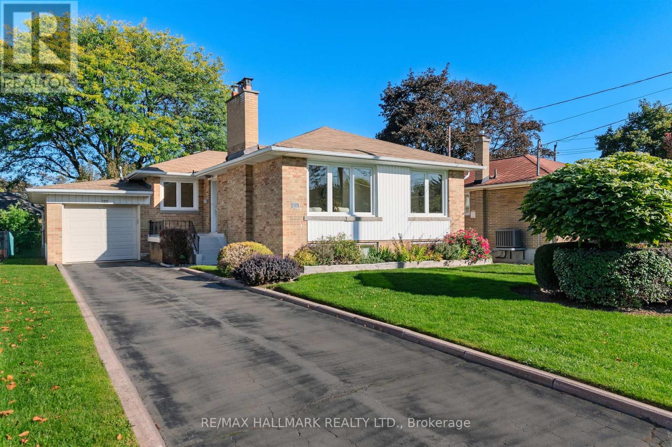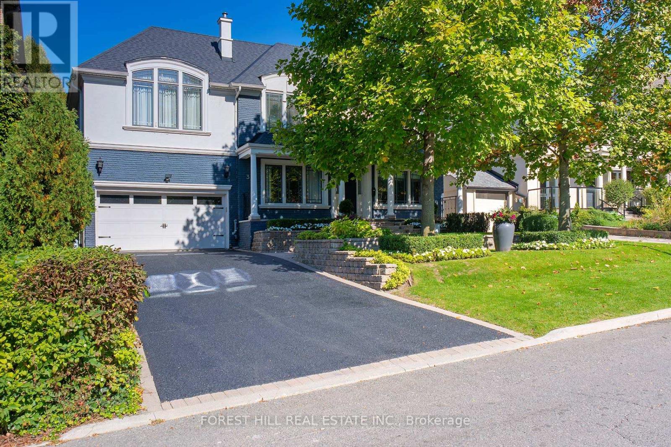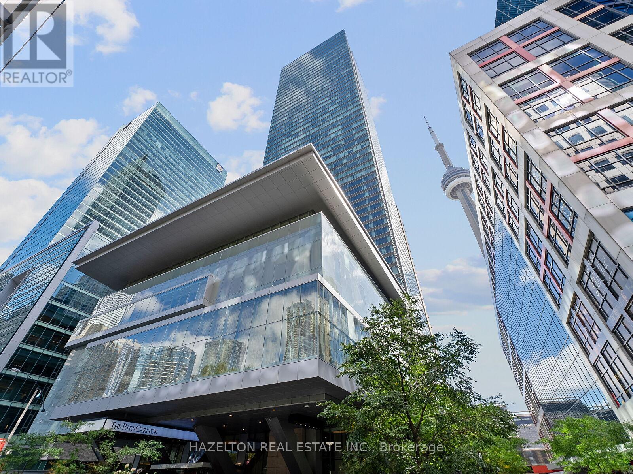1088 Cherriebell Road
Mississauga, Ontario
This character home sits on picturesque, treelined street with custom home development and walking distance to the Lake, Marie Curtis Park, Lake Promenade Park, both Toronto & Lakeview golf courses, the Port Credit Yacht Club and a short walk to the Go-train station and public transit making this location ideal. Easy access to Dixie off Orchard and the Lakeshore. This pocket is in growth mode with new construction around. The house is fully renovated with Bosch appliances, quartz countertops, has a separate entrance to a fully finished and renovated lower level. It is charming and practical to live now, rent out as an investment, or build later. Thinking to develop Semis, or do an upscale 4 plex?, this property may be ideal for redevelopment given its lot size and exclusive setting! Close to Etobicoke border, but only provincial land transfer tax here. Don't overlook its future potential! (id:60365)
4211 - 8 Eglinton Avenue E
Toronto, Ontario
Rarely offered! Step into this tastefully furnished 2 + 1 bedroom corner suite at the iconic E Condos and experience luxury living high above Yonge & Eglinton. Spanning 734 sq ft plus a 257 sq ft wraparound balcony, this sky-high retreat showcases floor-to-ceiling windows, 9-ft ceilings, and breathtaking unobstructed views. The bright, open-concept layout is ideal for entertaining, featuring a sleek European kitchen with integrated appliances, quartz counters, and hardwood floors throughout. Indulge in five-star amenities including a glass-walled pool, gym, yoga & boxing studios, party room, theatre, BBQ terrace, and 24-hr concierge. Direct indoor access to the subway and LRT, just steps from vibrant cafés, restaurants, and shops. Just pack your suitcase and get ready for your move! Available immediately - your Midtown dream home awaits! (id:60365)
81 Clancy Drive
Toronto, Ontario
Excellent Opportunity In The Heart Of Don Valley Village! This Well-Loved 3+2 Bedroom Raised Bungalow Sits On A Corner Lot With A Double Garage And Separate Basement Entrance, Perfect For Investors Or Renovators Looking To Unlock Its Full Potential. Bright, Functional Layout With Plenty Of Natural Light. Conveniently Located Near Hwy 404/401/DVP, TTC, Fairview Mall, Seneca College, Parks, Schools, Supermarkets, And More!!! ***Property Including House, Garage, Chattels And Fixtures Being Sold "As Is, Where Is," Without Representations Or Warranties.*** (id:60365)
1201 - 38 Avenue Road
Toronto, Ontario
Experience refined living at The Prince Arthur, one of Yorkville's most distinguished addresses. This elegant 2-bedroom + den corner suite offers 2,285 sq ft of luxury, privacy, and sophistication, with a private elevator opening directly into your home. The spacious, light-filled layout features grand principal rooms and two balconies, perfect for taking in the city views. Enjoy the white-glove service that defines this building, including 24-hour concierge, valet parking, and staff who assist with groceries and packages. Amenities include a gym, sauna, media room, library, meeting room, and a beautifully landscaped courtyard.Ideally located at Avenue Road and Bloor Street, you're steps to world-class shopping, fine dining, designer boutiques, and cultural landmarks. Includes 1 parking and 1 locker. (id:60365)
816 - 19 Bathurst Street
Toronto, Ontario
Welcome To Your New Home At The LakeShore! This Gorgeous Unit Features Amazing Views Of The Lake And City. Modern Open Concept With Kitchen And Dining. Situated In The Heart Of Toronto's Vibrant Waterfront Community, This Residence Places You Just Steps From Everything You Need. Directly Above The Loblaws Flagship Store, Walking Distance To Starbucks, Shoppers Drug Mart, LCBO, FarmBoy, The Well, Toronto Public Library, Toronto's Harbourfront, B.M.O. Field, C.N.E., The Waterfront, Stackt Market, All Of It At Your Doorstep! The LakeShore Residents Enjoy Access To A Gym, Outdoor And Indoor Yoga, MMA Room with Kickboxing, Outdoor Golf Putting, A Pet Spa Room And Pet Playground Area. (id:60365)
2519 - 135 Lower Sherbourne Street
Toronto, Ontario
Discover this stunning 1-bedroom, 1-bathroom residence in a new building with beautiful lake views, located in the heart of Toronto's vibrant Waterfront community. This one-owner suite has been lovingly cared for and showcases true pride of ownership. Built by Time and Space, this home blends quality construction with sophisticated urban design. The spacious, open-concept layout features top-of-the-line Whirlpool stainless steel built-in appliances, sleek modern cabinetry, and elegant finishes throughout. Perfect for entertaining or everyday living. Floor-to-ceiling windows fill the space with natural light, while high ceilings enhance the bright, airy atmosphere. Enjoy the convenience of an included locker for extra storage, along with an impressive lineup of premium amenities: 24/7 concierge & security, Fully equipped fitness center, Outdoor swimming pool & sauna, Rooftop lounge with panoramic city views and Lake, Party room, guest suites, and more Located in the city's South Core, you'll be just steps from the Waterfront, Financial District, Distillery District, and St. Lawrence Market. Easy access to Union Station, TTC transit, George Brown College, and a wide selection of restaurants, cafés, and grocery stores makes this the ideal downtown address. Don't miss this move-in-ready by one of Toronto's most trusted builders - a standout opportunity in a premium location. (id:60365)
108 Abitibi Avenue
Toronto, Ontario
Gorgeous Custom-Built Luxury Home in Prime Yonge & Steeles Location! Approx. 5,300 sq. ft. of total living space with elegant design, high-end finishes, and modern comfort throughout. *1)Prime 50 Lot: Exceptional location nearby malls, restaurants, supermarkets, schools, daycare, entertainment, and future subway. *2)Spacious Layout: 5+2 bedrooms with ensuite baths, library, combine gym & home theatre, room. *3)Gourmet Kitchens: Three kitchens with Sub-Zero & Wolf appliances and quality countertops. *4)Functional Design: Three laundry rooms finishing or rough-in for added convenience. *5)High Ceilings floor to floor level: 11'10 1/2" main, 10' second, 10' basement with skylights and bright walkout. *6)Multi-Level Layout: Six levels offer privacy and comfort for large families. *7)Premium Systems: Lennox furnace & A/C, linear gas + electric fireplaces, heated basement floors, NTI boiler, 80-gallon hot water tank (owned). *8)Luxury Fixtures: TOTO toilets, Hansgrohe faucets, and high-end bathroom finishes. *9)Smart Home: Integrated controls, surround sound, security system, LED lighting, custom millwork, and hardwood floors.*10)Landscaping: Professionally designed with automatic sprinkler system. *****Bonus: Includes all furniture and a freestanding backyard gazebo***** move-in ready! (id:60365)
2519 - 135 Lower Sherbourne Street
Toronto, Ontario
1-bedroom condo with breathtaking lake views Bright open-concept layout with floor-to information ceiling windows, modern kitchen with stainless steel appliances, in-suite laundry, and a private balcony overlooking the water. Enjoy resort-style building amenities: outdoor pool, BBQ area, gym/fitness room, billiards lounge, and more. Steps to waterfront trails, shops, dining, and transit. Available from October 20th. Option to rent fully furnished add extra $ 150.00 to have fully furnished (id:60365)
1015b College Street
Toronto, Ontario
Come home to this rarely available, exceptionally wide 3-bedroom townhouse. Ideally located on the cusp of Little Portugal & Dufferin Grove, just steps to the vibrant Ossington strip & Little Italy cafes. Impressively large layout, offering 1,700 sq ft of interior living space. 3 bedrooms (huge private primary suite). 3 bathrooms (spa-like 4 piece primary ensuite). 1 car parking (big built-in garage with access from inside the home). Outdoor space? Yes! Big deck off the living room (perfect for relaxing in the sun or entertaining), plus another private deck off the 2nd bedroom. Gorgeous hardwood flooring (refinished in 2025), high 9 foot ceilings, and convenient powder room on the main level. Open concept living/dining rooms with cozy gas fireplace & bright south-facing windows. Gorgeous renovated open kitchen with granite countertops, huge centre island, tons of cabinets & counterspace, stainless steel appliances (gas stove!), glass tile backsplash, and undermount double sink. Generous family room framed by bright oversized windows and a highly adaptable layout offering endless possibilities for living & entertaining. Spacious 2nd level with skylight, plenty of closet space, and laundry. Private primary suite with expansive bedroom (plenty of room for a king-size bed and a cozy sitting area), ensuite bathroom, and two huge closets. 4-piece primary ensuite bathroom with jacuzzi tub & separate walk-in shower. 2nd bedroom with south-facing window, 4-piece semi-ensuite bathroom & large closet. 3rd bedroom with cozy window nook & large closet. Private & secure, gated laneway access to the garage. Very well managed condo, with low maintenance fees (professional snow removal included).Updated mechanicals: furnace (2022), a/c (2022), hot water tank (2022), flat roof & skylight (2022 by condo corp). College streetcar at your doorstep. Dufferin Grove Park just steps away. Huge YMCA just down the street. Groceries, cafes, and local bakeries close by. The list goes on! (id:60365)
172 Brighton Avenue
Toronto, Ontario
Welcome To The Best Value In Sought-After Bathurst Manor! This Beautifuly-Maintained, Sun-Drenched, Detached Bungalow Sits On A 53-Foot Wide Lot & Has Room For The Whole Family With Three Oversized Main-Floor Bedrooms, A Large Living Room, Dining Room, Spacious Eat-In Kitchen, Five Parking Spaces (Including An Attached One-Car Garage), And A Huge Fenced-In Backyard. The Finished Basement Is Ideal For Extended Family Living or Potential Income Opportunities, Featuring a Separate Entrance, Additional Kitchenette, Living and Dining Areas, Plus a Private Bedroom, A Second Full Bathroom & Tons of Storage. Freshly Painted With Newer Windows, And Immaculate Wood Floors (Main Level), This Home Is Ready For You To Move In And Add Your Personal Touches. Situated On One of The Manor's Most Coveted Family-Friendly Streets, You're Steps Away From Top-Rated Schools, Public Transit, Parks, Highways & Shopping. Whether You're Upsizing, Investing or Future-Proofing Your Next Move, This Home Is A Rare Opportunity That You Don't Want To Miss! (id:60365)
34 Forest Ridge Drive
Toronto, Ontario
This is the one! 34 Forest Ridge Drive checks all your boxes beginning with its stunning curb appeal. Situated on a 59' wide lot on this quiet and most coveted street in upper Forest Hill Village, this sophisticated home features 4+1 bedrooms, a main floor office, a main floor family room and a main floor powder room. The welcoming foyer with large closet invites you into an elegant living space where you can relax and entertain. The living room is bright with a gas fireplace and views of the stunning back yard with pool and beautiful garden. The stylish dining area is spacious enough for large dinner parties yet intimate enough for smaller ones. The incredible eat-in kitchen features stainless steel appliances, Caesarstone countertops, two built-in Wolf gas ranges, two Miele dishwashers, a Sub-Zero fridge, two built-in warming drawers, Avantgarde wine cooler and more. The main floor is hardwood throughout with beautiful views overlooking the backyard pool and garden. Upstairs the gorgeous large primary bedroom has a vaulted ceiling, a sizeable seating area and a six-piece en-suite with heated floors. There is a walk-in closet and two double closets as well as abundant additional storage in the ensuite. There are three additional upstairs bedrooms. Bedroom 2 features a tandem room and 4 double closets with built-in storage. Bedrooms 3 and 4 each has two double closets with built-in storage. The basement rec room is large with good ceiling height. There are an additional bedroom, bathroom and a cedar closet on the lower level. The laundry room is spacious and storage is abundant. This is a great location with close TTC and highway access. Walking distance to shops, good schools, parks, the Beltline Trail, Cedarvale Ravine and more. (id:60365)
4006 - 183 Wellington Street W
Toronto, Ontario
The Residences at the Ritz-Carlton Suite 4006 is a complete Turn Key custom built suite by Battiston Construction & Interior Designed by Michael Lamble with the highest quality finishes & profiency. Elegant Downsview kitchen showcases B/I Meile appliances: Panel Fridge, Panel Freezer, Induction stove/range, Miele Microwave, Oven & Wine Bar & extensive B/I cabinetry. Solid wood 4-hinge doors throught, beautiful moldings, with textured ceilings in foyer & living/dining rooms, Slate flooring in foyer, Slate panelled fireplace & Flat Screen TV in living room & 7" 3/4" Oak hardwood floors throughout. No expense spared creates this elegant/opulent dream home in the sky/unobstructed panoramic views from every room. Elegantly finished Zen like flow will leave your client speechless. Property is being sold including all furniture, light fixtures, floor covering, window covering, SAVANT system: powers blinds, audio & Lutron lighting. (2) B/I flat panel TVs, Miele W/D. All B/I appliances in kitchen. Exclusions: All personal/decorative accessories on/and about the suite, all art on walls and (1) lamp in living room (next to F/P) (id:60365)

