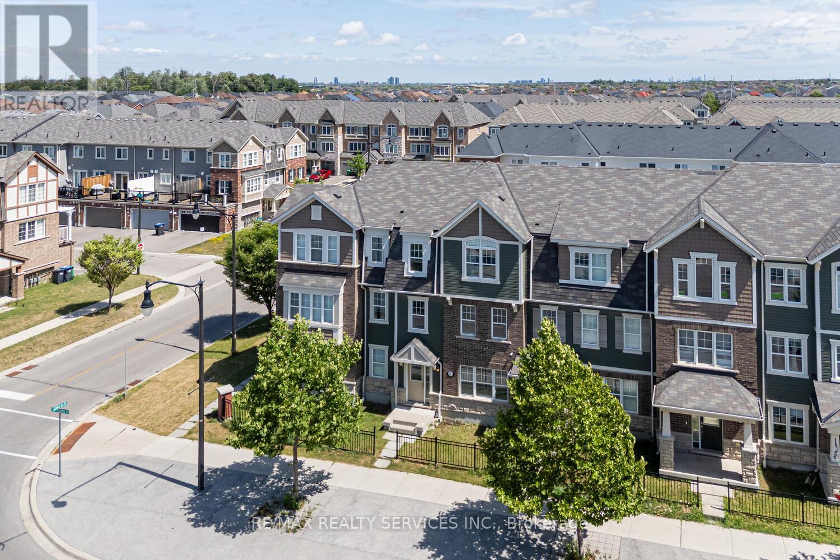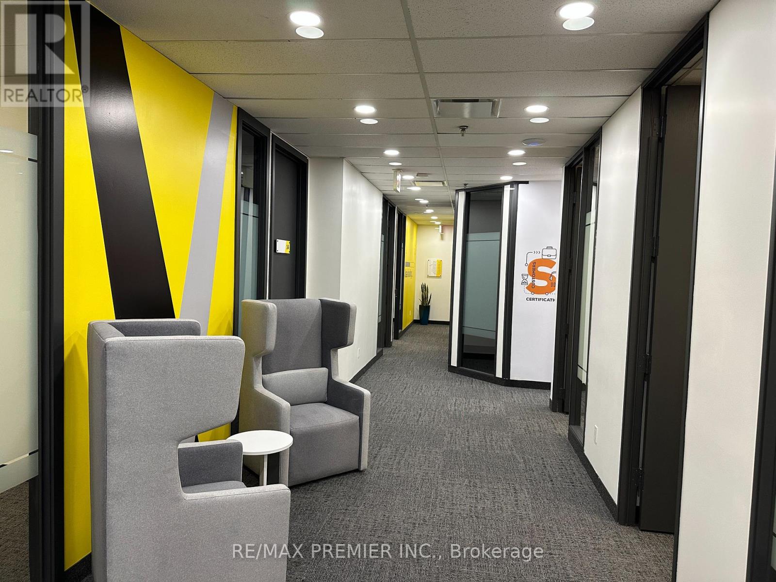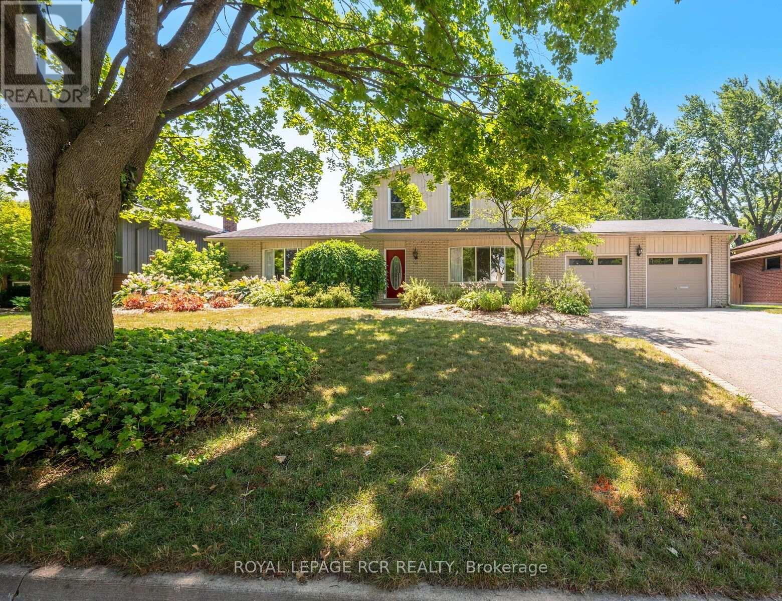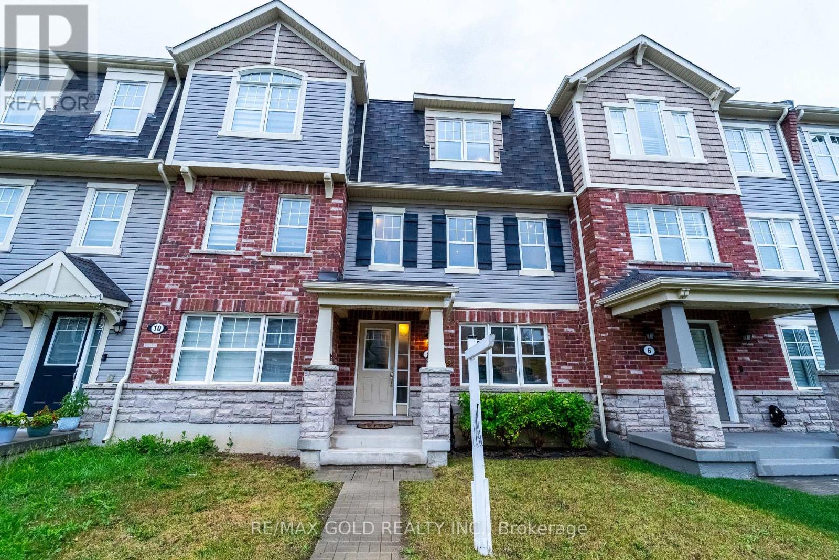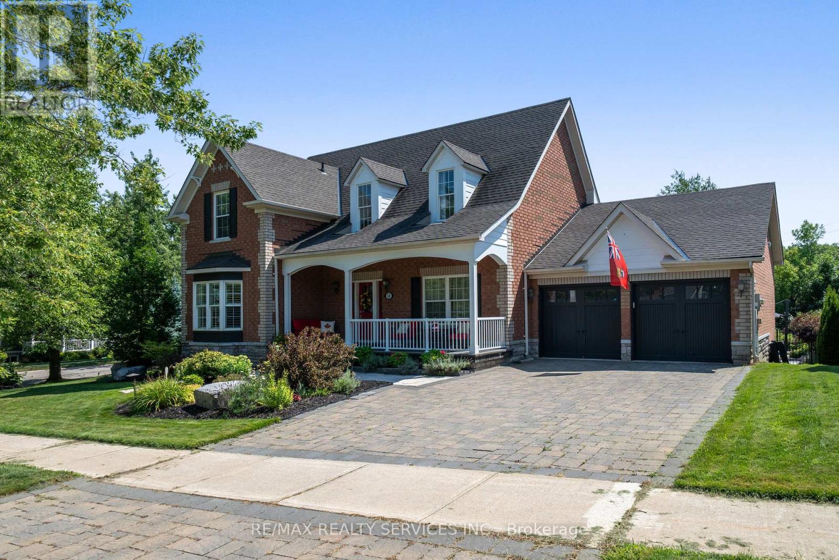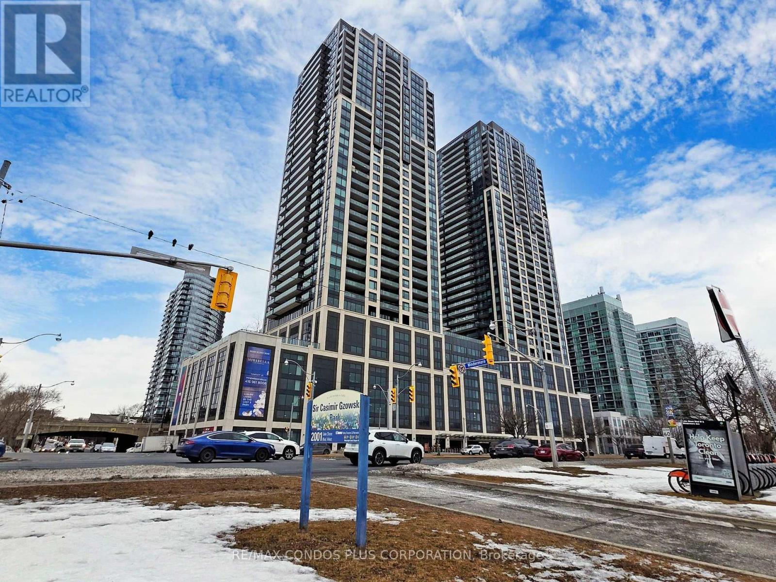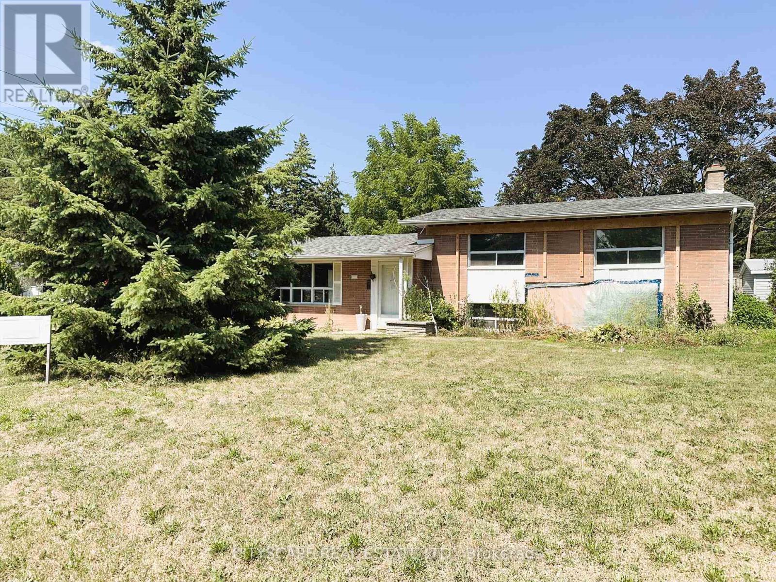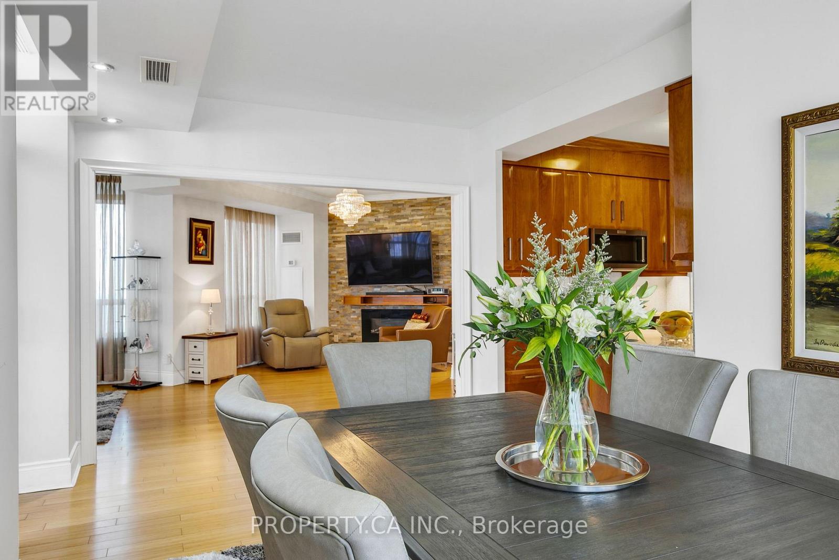2 Lexington Road
Brampton, Ontario
Gorgeous detached house for sale in a very desirable area with 4 bedrooms,3 and a half washrooms upstairs, and a separate entrance in finished basement. corner house, no carpet house , no carpet in home, close to plaza , place of worship, and other amenities (id:60365)
221 Remembrance Road E
Brampton, Ontario
Welcome to your dream home! This beautifully upgraded property offers a modern, stylish living space perfectly located beside all new plazes and amenities. Thoughtfully designed and move-in ready, it seamlessly blends contemporary finishes with everyday comfort. Inside, you'll find 3 spacious bedrooms, 4 bathrooms, and an open-concept main floor featuring elegant engineered hardwood. The chef-inspired kitchen includes stainless steel appliances, a chic backsplash, working area, generous amount of storage, and opens to a cozy breakfast area with a walkout to a private balconyideal for morning coffee or al fresco dining. The main-level rec room/ office adapts to your lifestyle, whether you're envisioning a home theatre, Gym , or a productive home office while having it own private 2 piece washroom on the main. Upstairs, the expansive living room is filled with natural light and offers clear, unobstructed views, ideal to host your partys. Upgraded oak staircase leads to the Huge primary suite, complete with a walk-in closet and a sleek ensuite. Enjoy outdoor living on the private terrace above the garageperfect for entertaining or unwinding under the sky. With enhanced privacy, sun-filled spaces, and high-end upgrades throughout, this exceptional home is a rare find in a highly sought-after neighbourhood ready to welcome you in. (id:60365)
200-27 - 350 Burnhamthorpe Road W
Mississauga, Ontario
Discover your next business edge at this prime office location with fully furnished and serviced private spaces, offering seamless accessibility from major highways and transit options, including LRT, MiWay, Zm, and GO Transit. Nestled in a high-density residential area, this executive space is within walking distance of Square One Shopping Centre, Celebration Square, City Hall, and the Living Arts Centre. The building features modern, flexible offices designed for productivity, with high-end furnishings and 24/7 access. Tailored membership options cater to every budget, while on-site amenities such as Alioli Ristorante and National Bank enhance convenience. Network with like-minded professionals and enjoy a workspace fully equipped to meet all your business needs. Offering budget-friendly options ideal for solo entrepreneurs to small teams, with private and spacious office space for up to 10 people. **EXTRAS** Fully served executive office. Mail services, and door signage. Easy access to highway and public transit. Office size is approximate. Dedicated phone lines, telephone answering service and printing service at an additional cost. (id:60365)
40 Glenforest Road
Orangeville, Ontario
It's the one you have been waiting for - quiet cul-de-sac, a huge, prime lot 80 ft. x 127 ft., backing onto school yard, with beautiful mature trees, gardens and lots of room in the fenced yard for kids, dogs, relaxing on the deck or entertaining. A large tiled entrance welcomes you to find very spacious principal rooms throughout the main level. Bright rear kitchen offers lots of space for multiple cooks and walkout to the rear patio area. Generous front living room has large bow window and view out to the neighbourhood. The main floor family room offers a cozy gas fireplace and lots of space for multi-media & home theatre options. The rear hall area leads to the main floor laundry, 2 piece powder room, storage closet and access to oversized double car garage. Upstairs the primary bedroom enjoys a walkin closet and 4-piece ensuite with soaker tub & separate tile shower with glass door. The basement has been partially finished and features loads of additional living space, rough-in gas line for fireplace, separate rooms for home office or exercise options, full bathroom and a large utility room with spacious area for storage of off season items. The two-tiered patio offers a private space to enjoy this great setting. Features updating to most windows and garage doors. (id:60365)
8 Metro Crescent
Brampton, Ontario
Experience the perfect blend of elegance, comfort, and technology in this stunning energy-certified home. Thoughtfully renovated withmodern finishes and luxurious upgrades, this residence features 5-starhigh-tech enhancements, including EV charging, natural gas lines,premium wiring, smart security cameras, and a Ring floodlight systemfor added peace of mind.Step inside to freshly painted interiors, gleaming hardwood floors, and an abundance of natural light streaming through large windows. The sleek, open-concept layout includes a versatile family room or office,a spacious eat-in dining area with a walk-out terrace, and a designer kitchen complete with a central island and stainless steel Whirlpoolappliances perfect for entertaining. Retreat to the elegant primary bedroom featuring a private ensuite,and enjoy the comfort and flow of this functional, sun-filled home. Nestled in a safe, family-friendly neighbourhood close to top-rated schools, highways, scenic walking trails, shopping, and restaurants this home offers not just beauty, but lifestyle. (id:60365)
402 - 65 Annie Craig Drive
Toronto, Ontario
Welcome to VITA TWO!!! Live steps from the water in this beautiful one-bedroom condominium apartment. Open concept unit features floor-to-ceiling windows that floods the space with lots of natural light, and walkout to the balcony that faces southwest, perfect for relaxation. Modern kitchen with quartz countertop, a stylish backsplash and stainless steel appliances - ideal for entertaining. Located close to everything you need: TTC, shops, restaurants, banks, trails, and quick access to the highway. Enjoy premium amenities like 24 hours concierge, indoor pool, party room, and BBQ area, gym and underground visitor parking. On P5 there is a carwash. Perfect unit for the first time home buyers looking for convenience and great community! (id:60365)
68 North Riverdale Drive
Caledon, Ontario
68 North Riverdale - Inglewood's Entertainer's Dream! Welcome to this stunning property backing onto green space in one of Caledon's most coveted communities. The backyard is an entertainer's paradise - complete with a putting green featuring two sand traps, a heated inground pool, outdoor kitchen, hot tub, composite decking, and a covered area with gas fireplace-perfect for chilly evenings. Inside, soaring vaulted ceilings in the great room overlook the backyard and comfortably house a baby grand piano. The updated kitchen boasts a gas stove, custom cabinetry, and a pantry, with main floor laundry just steps away. The spacious main-floor primary bedroom provides convenience and privacy, while the upper level features two generously sized bedrooms, sitting room, and a stylish bathroom. The fully finished lower level includes a home gym, sauna, full washroom, a spectacular temperature-controlled wine cellar, cold room, and a large recreation/games room-ideal for hosting or relaxing. Parking is abundant with a double garage and space for four additional cars in the driveway. Located in picturesque Inglewood, just minutes from world-class golf courses, Caledon's extensive biking trail system, conservation areas, and charming local shops and cafes. This is more than a home--it's a lifestyle. (id:60365)
3912 - 3883 Quartz Road
Mississauga, Ontario
Experience luxury in this stunning 1-bed, 1-bath Mississauga condo. It features an expansive balcony that spans the width of the unit, bathing the interior in light and offering city views. The balcony is conveniently accessible from the living room and from the primary bedroom, which features a generous closet and private access. A dedicated study adds flexibility to the layout. The sleek kitchen with stainless steel appliances seamlessly connects to the dining area, ideal for entertaining. Luxury flooring and modern finishes grace this home. In-suite laundry and dedicated parking. The unbeatable location, near Square 1 Mall, schools, restaurants, and parks, completes the package. (id:60365)
3701 - 1928 Lake Shore Boulevard W
Toronto, Ontario
Mirabella Condos! Bright & spacious 1-bed+den in Toronto's desirable High Park neighbourhood. Features 676 sf of interior living space, stunning unobstructed views of High Park, large 70+ sf balcony, functional open concept living/dining/kitchen ideal for entertaining, & generously sized bedroom with large window & 3-pc ensuite. Spacious den perfect for a home office, media room, or conversion to a 2nd bedroom. Beautifully finished interior w/ high quality laminate floors throughout, soaring 9 ft ceilings, & massive floor-to-ceiling windows letting in an abundance of sunlight throughout the day. Well-appointed kitchen includes stylish cabinets, ample storage, quartz counters, stainless steel appliances, & undermount lighting. Parking space and locker included. Steps to the Toronto Waterfront, Sunnyside Beach, & Martin Goodman Trail. Amazing building amenities include: 24-hr concierge, exercise room, party room, kid's play room, outdoor terrace, business centre, indoor pool, visitor parking, & guest suites. (id:60365)
2231 Sidney Drive
Mississauga, Ontario
**Spacious 3-Bed Family Home with Finished Lower Level**Welcome to 2231 Sidney Dr, a 3-bedroom, 2-bath detached home nestled in the desirable Lakeview neighbourhood of Mississauga. With almost 2000 sq ft of finished living space across three levels, this home is perfect for families seeking space, and convenience. Note: the home requires some structural repairs. **Functional Kitchen & Bright Main Living Areas**The kitchen features quartz countertops, a ceramic tile floor, and a lovely view of the backyard. Adjacent dining and living rooms boast durable laminate flooring and are filled with natural light perfect for gatherings and everyday living.**Large Family Room with Fireplace**Stretching nearly 27 feet, the main floor family room offers a cozy fireplace, side entrance access, and ample space for a second living zone, home office, or play area.**3 Upper-Level Bedrooms & Updated Bathrooms**Upstairs, you'll find three generously sized bedrooms, each with laminate flooring and closet space. A 4-piece main bath with ceramic tile flooring completes the level. The lower level adds functionality with a 3-piece bathroom, a large recreation room, laundry, and utility space. Whether you're a growing family or investor, this layout offers endless flexibility.**Family-Friendly Neighbourhood** Located near parks, top-rated schools, shopping, transit, and major highways, 2231 Sidney Dr combines suburban charm with urban convenience in one of Mississauga's most sought-after pockets. (id:60365)
2804 - 3880 Duke Of York Boulevard
Mississauga, Ontario
Welcome to Suite 2804 at Ovation by Tridel. Experience luxury living at one of Mississauga City Centres most iconic addresses. This expansive corner suite offers over 1,850 sq. ft. of elegant living space, featuring 3 spacious bedrooms, 3 bathrooms, and 2 premium VIP parking spots located on the main level of the parking garage. Designed for both comfort and style, the suite boasts breathtaking panoramic views of the city skyline and Lake Ontario. The open-concept layout is enhanced by floor-to-ceiling windows that flood the space with natural light, all equipped with custom window coverings for privacy and light control. A custom cherrywood kitchen, bamboo wood flooring, and refined crown moulding throughout add timeless sophistication. The oversized primary bedroom features a luxurious 5-piece ensuite for your private retreat. Residents of Ovation enjoy over 30,000 sq. ft. of premium amenities, including a 24-hour concierge, indoor pool and sauna, fully equipped fitness centre, party room, bowling alley, movie theatre, billiards and games rooms, guest suites, car wash, rooftop terrace with BBQs, and beautifully landscaped gardens. Maintenance fees include all utilities. Ideally located just steps from Square One Shopping Centre, the YMCA, Living Arts Centre, Mississauga Central Library, and public transit. (id:60365)
1387 Ferncrest Road
Oakville, Ontario
PRESTIGIOUS JOSHUA CREEK! Luxury, comfort, and timeless design converge in this beautifully appointed 4+2 bedroom, 4+2 bathroom residence, nestled in one of Oakville's most sought-after neighbourhoods. Impeccably finished from top to bottom, this exceptional home features a thoughtfully designed layout tailored for both everyday living and elegant entertaining. The main level welcomes you with open concept living and dining areas, family room with a gas fireplace and coffered ceiling, and a private office with a French door walkout to the patio - perfectly suited for today's work-from-home lifestyle. At the heart of the home is a chef-inspired kitchen equipped with granite countertops, stainless steel appliances, a central island, pantry, and a bright breakfast area with walkout to the backyard. Upstairs, the primary suite offers a walk-in closet, an additional closet, and a spa-inspired five-piece ensuite with double vanities, a glass shower, and relaxing Jacuzzi tub. A second bedroom enjoys its own private three-piece ensuite, while the remaining two bedrooms share a three-piece ensuite - ideal for a growing family. The professionally finished lower level is as versatile as it is stylish, boasting a spacious recreation room with custom built-ins and a fireplace, a full second kitchen with granite countertops, two additional bedrooms, two bathrooms, and a second laundry, making it the perfect space for in-laws, extended family, guests, or an entertainment area. Step outside to the private backyard retreat showcasing an inground heated saltwater pool, tiered stone patio, and lush landscaping - a perfect setting for summer entertaining. Located near top-rated schools, community centre, parks and trails, shopping, major highways, and everyday amenities, this home truly offers refined living in the heart of Joshua Creek! (some images contain virtual staging) (id:60365)


