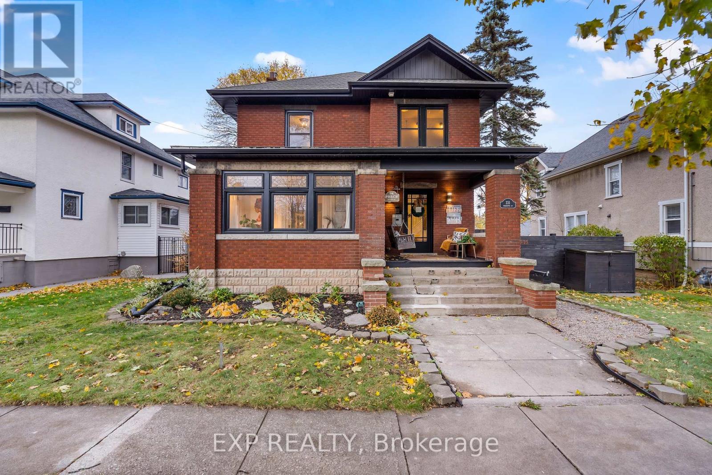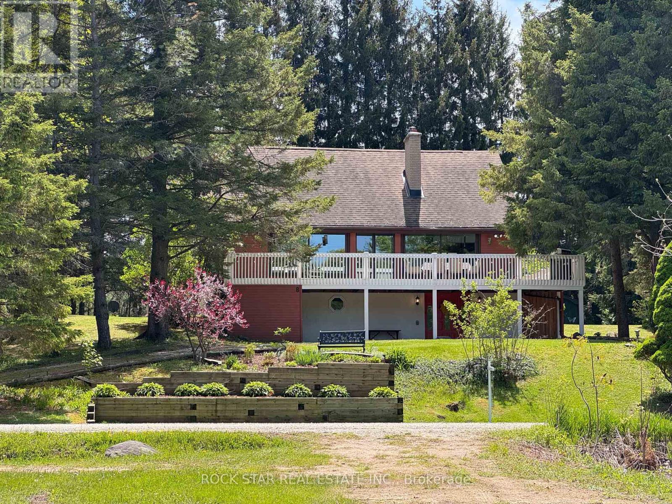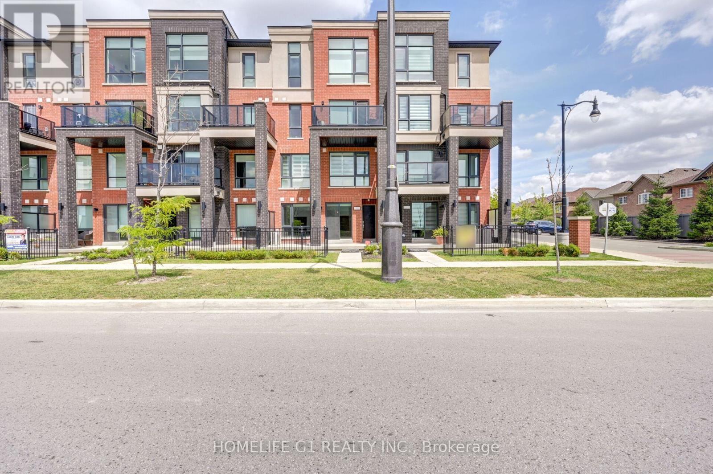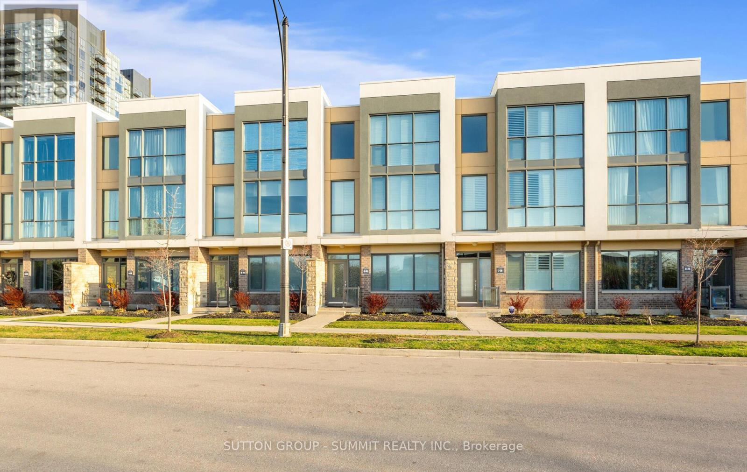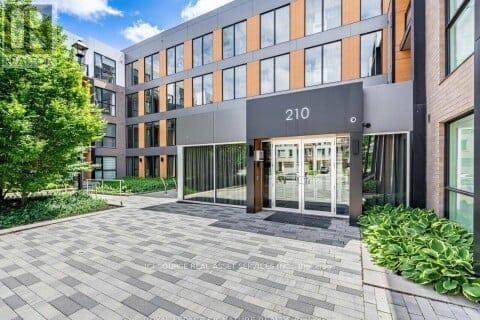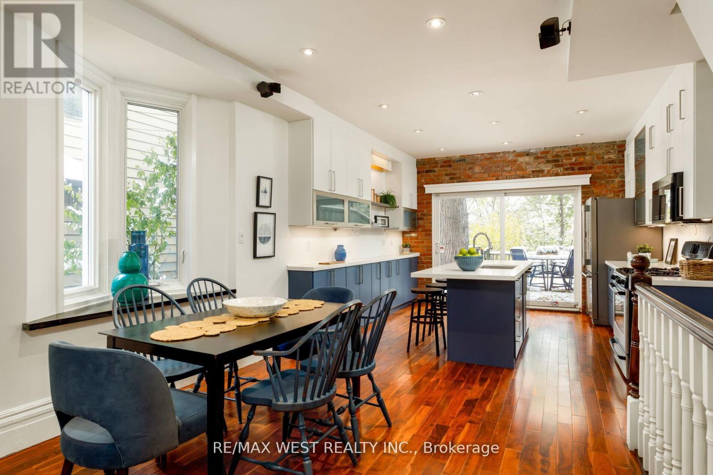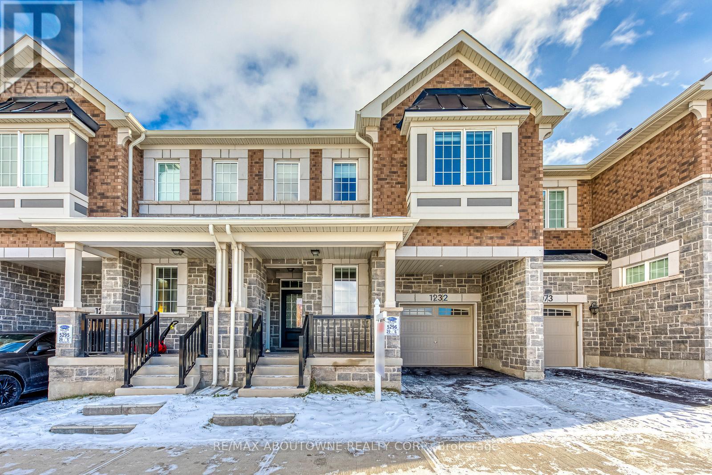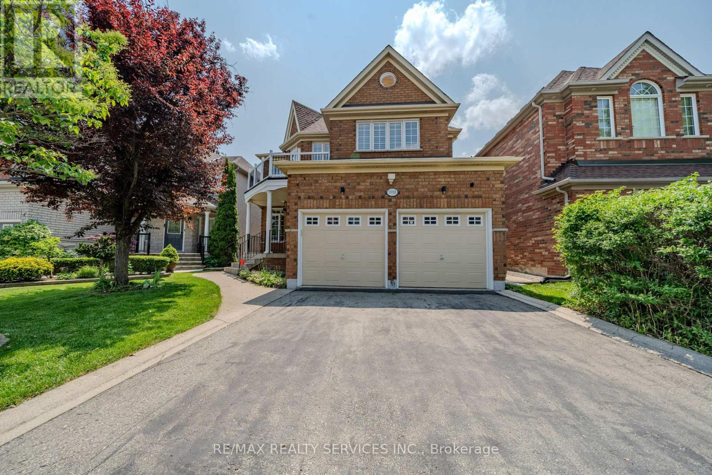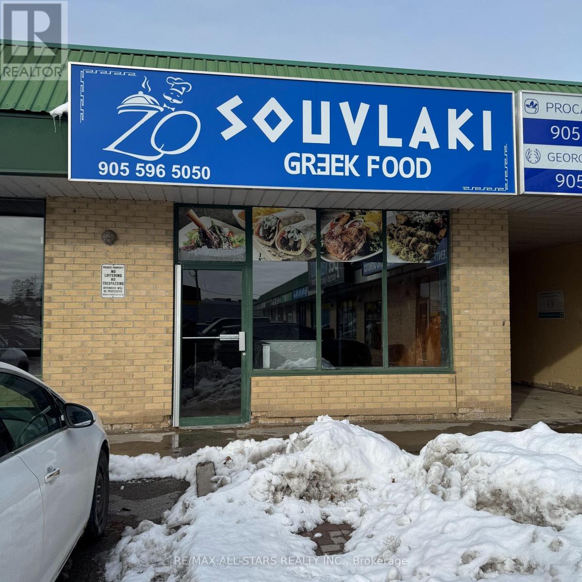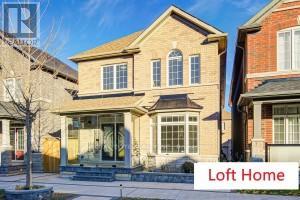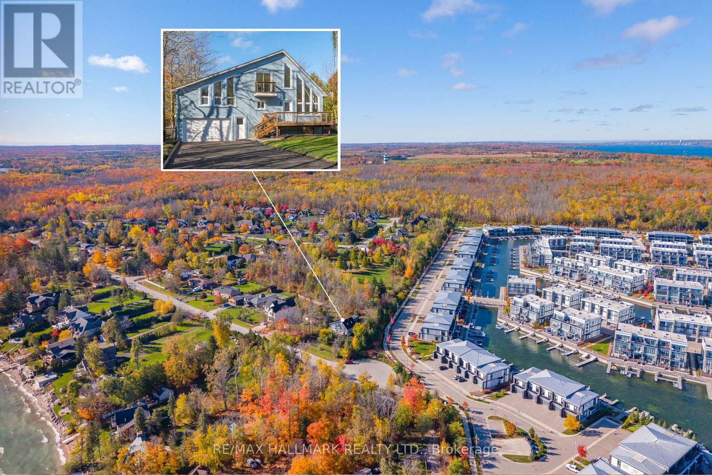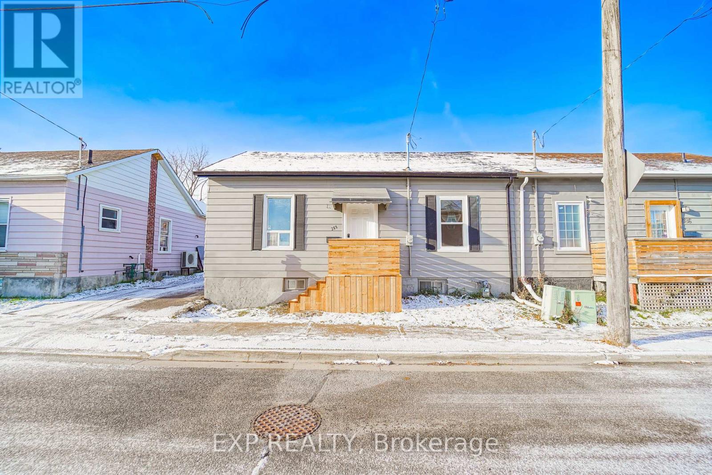231 Charlotte Street
Port Colborne, Ontario
Step Into History In Prime West Port Colborne. Built In 1924, This Rare Brick 2.5 Storey Century Home Has Been Completely Reimagined From A Former Triplex Into A Modern 4 Bed 3 Bath Family Masterpiece Where Timeless Character Meets Luxury Living. Soaring 9 Ft Ceilings And Original Hardwood Floors Carry Through A Sun Filled Main Level Featuring A Large Living Room With Fireplace And A Bright Sunroom Or Home Office Wrapped In Natural Light. The Renovated Kitchen Blends Historic Charm With High End Finishes Including Granite Countertops, Stainless Steel Gas Range, Dishwasher, Fridge And Breakfast Island Overlooking The Living Room With A Walkout To Your Private Backyard Oasis. The Formal Dining Room Offers The Perfect Setting For Family Gatherings Or Entertaining Guests. Upstairs, The Primary Suite Showcases A Fully Renovated 4 Piece Ensuite With Double Sinks, While Two Additional Spacious Bedrooms Share Another Modern 4 Piece Bath. A Separate Laundry Room With Balcony Walkout Provides Flexibility To Convert Into An Additional Bedroom If Desired. The Third Floor Loft Retreat Is A Hidden Gem, Ideal As A Guest Suite, Studio, Or Teen Hideaway. Downstairs, The Partially Finished Basement Offers A Separate Entrance Perfect For Yet Another Bedroom, Rec Room, Storage Or Home Office. Out Back, Relax In Your Backyard Oasis With Above Ground Pool, Multiple Lounge Areas, And A Versatile Barn Style Garage -Once A 3 Car Setup, Now Reimagined As A Creative Space Or Playroom While Still Offering Parking For One Inside And Four In The Laneway. This Home Blends Heritage Integrity With Modern Comfort. The Location Is Unbeatable. Steps From Steele Street School, H H Knoll Park, The Marina, Farmers Market, Churches, Local Beaches, Canal Side Shops, Cafes, And Restaurants In One Of Port Colborne's Most Coveted Historic Neighbourhoods. A Century Of Character And A Future Full Of Possibility. This Is One You Have To See In Person. (id:60365)
8 Pine River Crescent
Mulmur, Ontario
Enjoy the outdoor lifestyle, but hate shovelling it? Mulmurs best kept secret: 3-bed, 2-bath home that gives a great ski-in/ski-out way of life, without the hassle of shovelling your own driveway. Here, you can enjoy many sports areas (tennis, basketball, pickleball, and baseball), walking paths, calm ponds and rivers good for summer floating on tubes, and a group fire pit for warm fires any time of year. In winter, the pond turns into an ice rink for hockey fans. The house has a country kitchen that over-looks the dining room, which opens up to the deck for meals inside or out. The main floor has vaulted ceilings, tall windows from floor to ceiling and a warm sun room that opens to the back deck. You will also see the third bedroom and a small bathroom on the main floor. Upstairs, the main bedroom is at the end of the open loft next to a full 4-piece bath, and the second bedroom is on this floor too. Both bathrooms are newly renovated. The wrap around deck catches sun from morning to night, and opens up to a big open field, it feels quiet and calm. When the snow comes, just ski down the road to the bottom of the private Mansfield Ski Lift. Want a day off from skiing? Members can take the stairs from Pine River Crescent right to the Ski Club Chalet for lunch or a drink. This home also doubles as a great vacation rental, garnering 6000/month rental income during the ski season, possibly paying your mortgage for the entire year. Right across Airport Road is the Mansfield Outdoor Centre, full of fun for kids and grown-ups year round. Daily shopping? Alliston is just a 20 minute drive away and going north on Airport Road gets you to Collingwood and Wasaga Beach quickly. This home is perfect for people who love an active life full of nature! (id:60365)
5 - 100 Dufay Road
Brampton, Ontario
Experience Modern Urban Living In This Spectacular 2-Bedroom, 2-Washroom Townhome, Complete With 2 Parking Spaces & Conveniently Located Just Minutes From Mount Pleasant GO Station. Step Into A Bright, Expansive Living Room That Flows Seamlessly Into a Separate Dining Area, Perfect For Family Gatherings & Entertaining. The Contemporary Kitchen Impresses With It's Large Island, Stylish Backsplash, Stainless Steel Appliances, & Abundant Counter Space. The Spacious Primary Bedroom Features a Private Ensuite Bathroom & An Attached Work/Office Area. The Large 2nd Bedroom Offers Ample Natural Light & Large Closet, Making It Perfect For Family & Guests. No Neighbors To The Front of the Home For Added Privacy. Conveniently Located Just Steps From a Major Shopping Plaza With Groceries, Dollarama, Medical, Salons, & More. (id:60365)
6 - 70 Littlecreek Road
Mississauga, Ontario
The Marquee Townhome in the heart of Mississauga offers light-filled rooms and contemporary sophistication throughout. Its sleek interior features floor-to-ceiling windows, an oak staircase, and over 2,000 square feet of luxurious living space. Enjoy the open-concept, state-of-the-art kitchen equipped with top-of-the-line stainless steel appliances, designer cabinetry, and premium countertops. Hardwood flooring runs throughout, and the gourmet chef's kitchen is finished with elegant granite counters. (id:60365)
104 - 210 Sabina Drive
Oakville, Ontario
Style. Space. Convenience. This bright and functional 1+den home offers over 755 sq ft of smartly designed living. The spacious den easily converts into a private office or guest room, while the open-concept kitchen, dining, and living area flow seamlessly for everyday comfort and entertaining. Large windows bring in natural light throughout, highlighting the modern finishes and thoughtful layout. With included parking and a prime location near major highways, GO transit, shopping, and restaurants, this home combines lifestyle and location in one perfect package. *For Additional Property Details Click The Brochure Icon Below* (id:60365)
79 Springhurst Avenue
Toronto, Ontario
Spacious and stylish 3-bedroom home offering lake views and four walkouts, including private decks on the third, second, and main floors - ideal for effortless indoor-outdoor entertaining. The open-concept main floor features a gas fireplace and hardwood floors throughout the main and second levels, while the bright kitchen opens directly onto a sun-filled deck, perfect for summer gatherings. Upstairs, a top-floor retreat offers a private lake-view terrace, and the large family bathroom features a vintage claw-foot tub, blending modern comfort with timeless character.The separate basement entrance with high ceilings provides potential for additional living space, a possible nanny suite, guest apartment, or income opportunity. A private drive off Cowan Avenue accommodates up to four vehicles - a rare find in Parkdale - and the property is also a garden suite candidate, offering future expansion potential.Enjoy morning walks along the Western Beaches, the Martin Goodman Trail, and Sunnyside Park, or head to the Boulevard Club just moments away. Liberty Village and Queen West are within easy walking distance, offering endless dining, shopping, and entertainment options. With TTC, GO Transit, the upcoming Ontario Line, and major highways all close by, this home offers seamless connectivity to the best of Toronto living. (id:60365)
1232 Wheat Boom Drive
Oakville, Ontario
Mattamy Built With 1823 Sq. Ft. Townhome! Featuring 4 Bedrooms And 3 Washrooms With A First-Floor Den. 9-Foot Ceiling Throughout With Large Windows Offer Plenty Of Natural Light. Functional Design With Hardwood Floors Throughout. Upgraded Kitchen With Island and Ample Storage Space. Open Concept Layout With Combined Dinning And Kitchen. Cozy Family Room With Fireplace, Stainless Steel Appliances, And Quartz Countertops. The First-Floor Den/Office Is Perfect For A Home Workspace. The Primary Ensuite includes His-And-Her Closet and A double-Sink Vanity, Free-standing Tub, And A Shower, All In A Modern 5-Piece Design. Stylish Modern Fireplace. Geothermal HVAC Means No Heating Costs. (id:60365)
5918 Bassinger Place
Mississauga, Ontario
Welcome to this stunning 4+1 bedroom 2 car garage detached home with almost 4000 sqft of living space nestled on a serene street in the highly sought-after Churchill Meadows neighborhood. The main floor features distinct living and dining rooms, a cozy family room with a gas fireplace, and a gourmet kitchen with a gas stove, backsplash & granite countertops, seamlessly flowing into a bright breakfast area with access to an interlock patio with a gas line for BBQ hookup and beautifully landscaped backyard. Beautiful oak stairs take you to the second floor with 4 spacious bedrooms & family living shines with a luxurious primary suite, complete with a spacious walk-in closet with closet organizers and a spa-inspired 5-piece ensuite featuring a jacuzzi tub. An open-concept study/office with balcony access completes the second floor. The basement, accessible via two entrances (main house and a separate side entry), is ideal for an in-law suite, boasting a bedroom, 4-piece bathroom, and a spacious open-concept living area with a wet bar. California shutters throughout (except sliding door). No carpet in entire home. Perfectly positioned near shopping, top-rated schools, parks, transit, and major highways. With no sidewalk, the driveway accommodates four vehicles effortlessly. Property Virtually staged. (id:60365)
20887 Dalton Road
Georgina, Ontario
Prime 1,150 Sq Ft Commercial Unit in the Heart of Sutton!Excellent opportunity to lease a versatile commercial space in a high-visibility location on busy Dalton Rd. This well-maintained 1,150 sq ft street-level unit offers an open layout suitable for retail, office, professional services, wellness, or a wide range of other uses. Features large front windows, great signage exposure, private entrance, and convenient customer parking nearby. Located in a bustling commercial corridor surrounded by established businesses, community amenities, and steady foot and vehicle traffic. Flexible zoning allows for multiple uses. Ideal for entrepreneurs and growing businesses looking for a strong Sutton location. (id:60365)
51 Albert Lewis Street
Markham, Ontario
Welcome to This Stunning Home In The Heart Of The Highly Desirable Cornell Rouge Community. Featuring 4 Bedrooms + 2 Bedrooms LOFT HOME W/ Incredible Potential To Create Your Own Space Or Build A Second Unit To Rent Out For Extra Income And Help With The Mortgage. $Thousands Spent On Upgrades. Grand Double-Door Entrance, 9 Foot Ceiling On Main Floor. Enjoy A Modern Open-Concept Kitchen With A Huge Center Island & Breakfast Area, High End Finishes And Professional Interior Design Throughout. Entire House With Many Windows Provide Tons Of Natural Light Throughout The Day. Elegant Family Room W Fireplace For Family Gatherings. Second Floor Master Room With Luxurious 4 Pieces Ensuite. Double Garage With Direct Access To The Spacious Mudroom. Two Separate Entrances(Loft And Basement). W/o To Backyard. Main Floor Laundry Room. Close To Community Centre, Walmart, Schools, Hwy 7 & Hwy 407, Parks, Markham Stouffville Hospital & Markville Mall. Must Be Seen! (id:60365)
3716 Maple Grove Road
Innisfil, Ontario
NEWLY RENOVATED TOP TO BOTTOM! You could be the newest Homeowner on the Exclusive Street of Maple Grove Road, literally steps away from award winning Friday Harbour Resort - live across the street from Multi Million Dollar Custom Waterfront homes and next door to Ontario's finest Waterfront Resort. Extra large windows bring in natural sunlight and walkouts from every level. Situated on this prestigious tree lines waterfront street, the delightful house features high ceilings with a private LOFT on the third level, looking over the property to the east, two spacious bedrooms and two bathrooms. The open-concept floor plan with fireplace in the centre of the house offers effortless flow throughout the living spaces, perfect for entertaining guests or enjoying family time. Perfect for hanging your art collection or parking your toys in the double garage! Incredible all year round recreation, ice fishing, boating, walking-trails! One extra single stand alone garage in the rear of house. Brand new paved driveway offer 8 car parking for large family gatherings, and friends. New Renovations are a must see in person! Quiet location at the end of Maple Grove Road, next to the court. Golf three minutes away at the championship golf course, The Nest at Friday Harbour Resort and many other golf courses in the Simcoe area! (id:60365)
288 Celina Street
Oshawa, Ontario
Welcome to this beautifully renovated semi-detached bungalow located in the heart of Central Oshawa. This turn-key home features 3 spacious bedrooms and 2 modern bathrooms, perfect for first-time home buyers, downsizers, or savvy investors.Step into the open-concept kitchen equipped with brand new stainless steel appliances, sleek countertops, and ample cabinetry - ideal for both cooking and entertaining. The bright living space offers a cozy yet modern layout, filled with natural light.Enjoy the private backyard, detached garage, and unfinished basement - ready for your personal touch or additional living space. Close to transit, schools, shopping, parks, and essential amenities - this home offers the perfect blend of convenience and comfort.Don't miss out on this opportunity to own a renovated bungalow in a thriving community. (id:60365)

