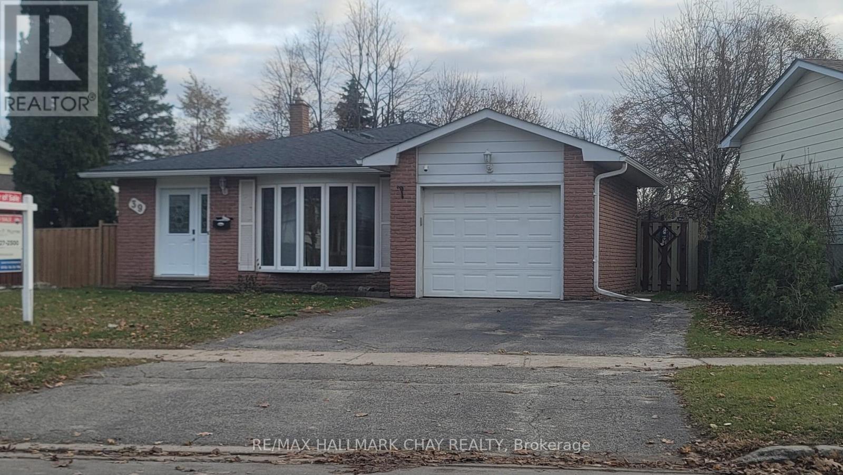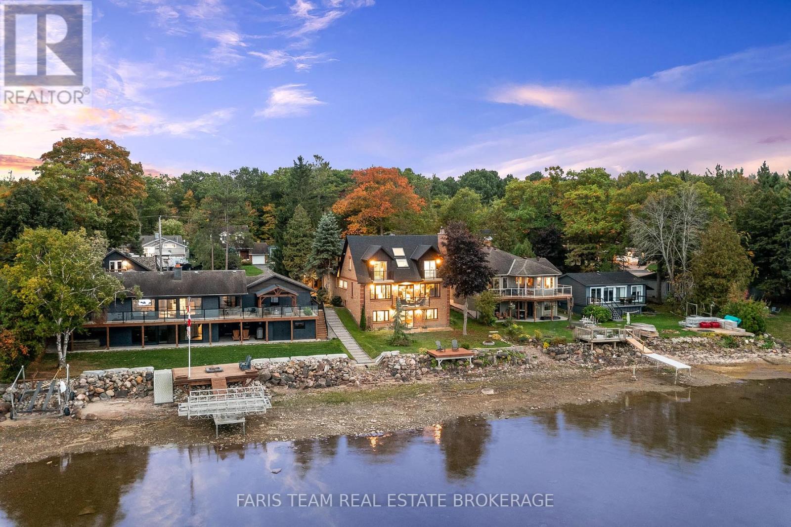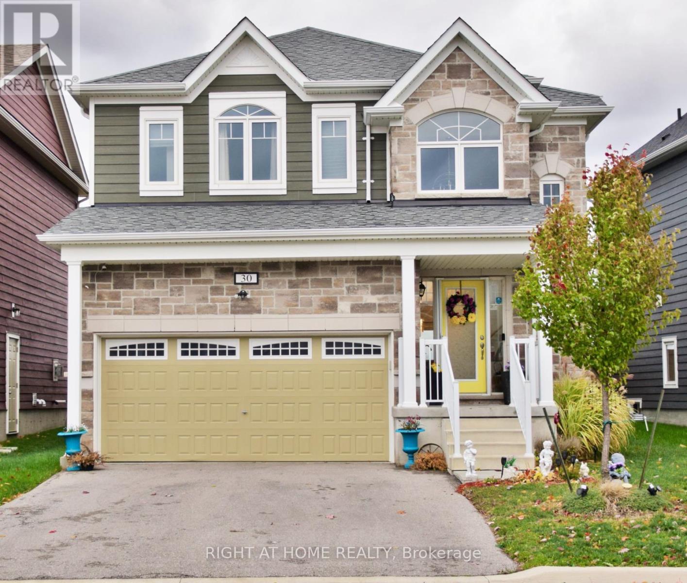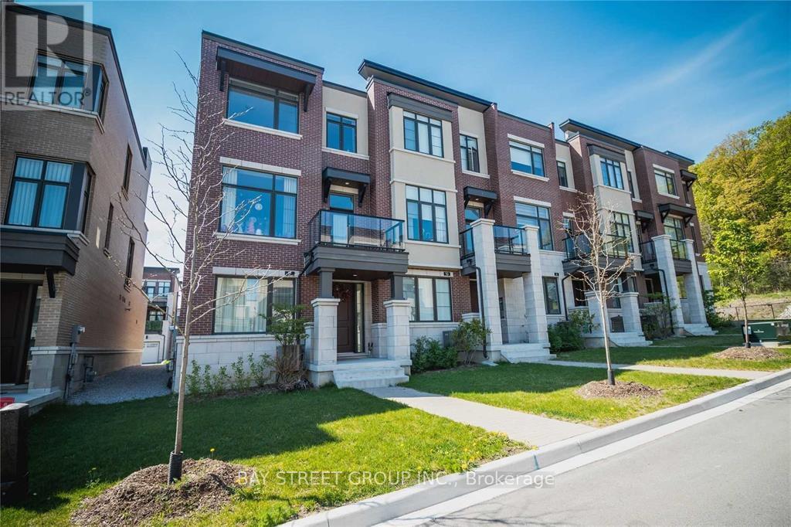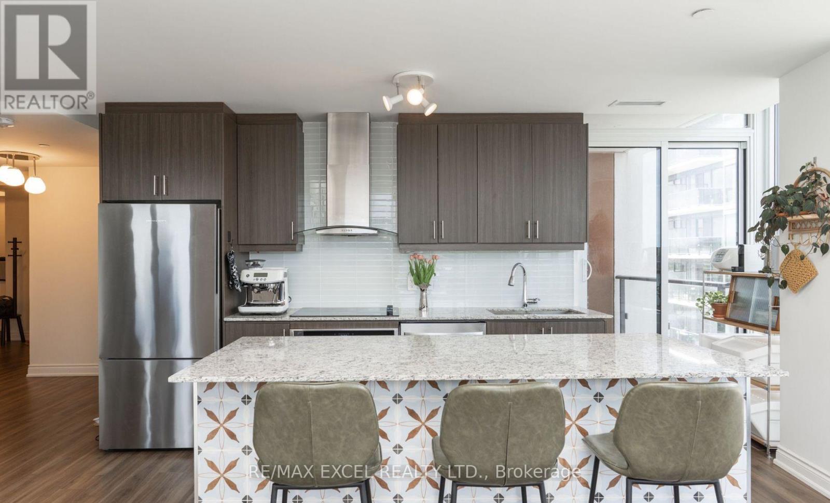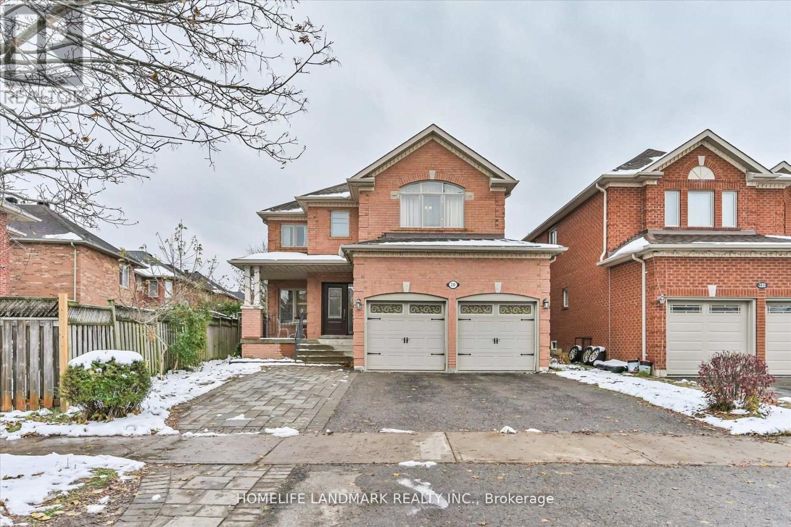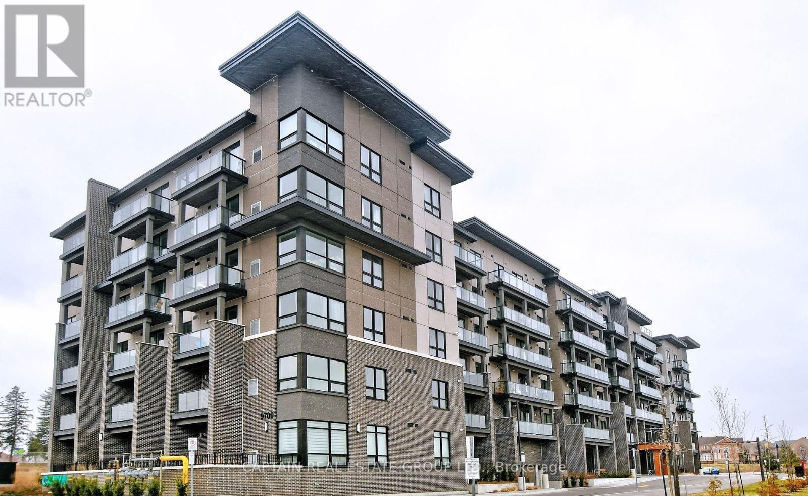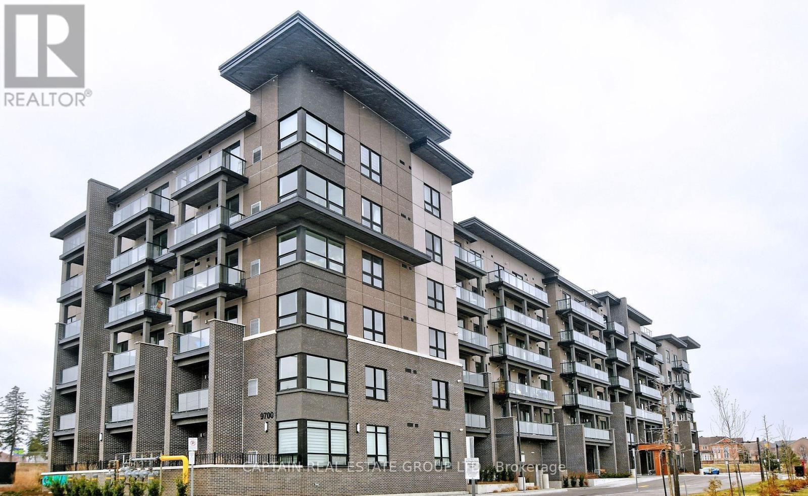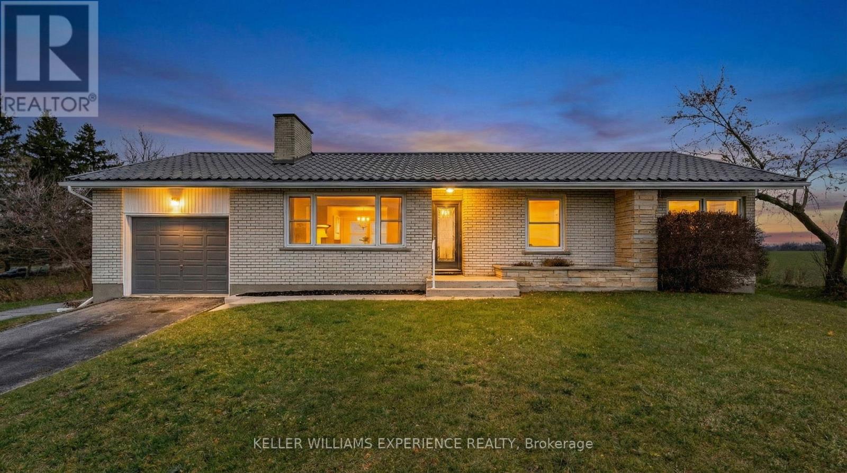39 Bernick Drive
Barrie, Ontario
Backs onto park! Discover a unique opportunity in North-East Barrie with this 3 + 1 bedroom , 2 bath detached home on Bernick Drive. Carpet-free, well allocated layout. This property offers an entry point below average market value - perfect for first-time buyers or investors and shows well. Incredible storage space, attached garage. Bright basement and deceiving space given this is a backsplit. The location is hard to beat: just minutes from Georgian College, Royal Victoria Regional Health Centre, shopping, dining, and all conveniences, with quick access to Highway 400 for effortless commuting. Enjoy a neighbourhood built for everyday living, featuring family-friendly streets, local parks, and plenty of recreation options, all within reach. Whether you're looking to settle into a vibrant, convenient community or seeking rental and investment potential, this property gives you the flexibility to make it your own. Offers with flexible closing are welcomed, so you could be settled before the holidays. Don't miss the chance to make this Barrie home yours - and great opportunity perhaps looking for! (id:60365)
238 Robins Point Road
Tay, Ontario
Top 5 Reasons You Will Love This Home: 1) Enjoy stunning waterfront living with over 50' of Georgian Bay frontage, offering expansive views and a layout that easily adapts to your needs 2) Featuring three distinct private living areas, including a fully finished lower level with its own kitchen, living space, bedroom, and bathroom, as well as an upper-level suite with a bedroom, bathroom, family room, and kitchenette, perfect for guests or rental opportunities 3) The spacious main level offers an open, flowing design with a cozy fireplace, a gourmet kitchen equipped with granite countertops and built-in appliances, as well as a quiet sitting room ideal for a home office, and a conveniently located laundry area 4) Thoughtfully updated between 2020 and 2024 with new heating and cooling systems, updated windows and patio doors, a refreshed roof complete with skylights, modern siding, and newly built decks 5) Located in the heart of Victoria Harbour with quick access to everyday amenities and Highway 400, making travel to Midland, Orillia, Barrie, and Toronto fast and convenient. 3,147 square feet plus a finished basement. (id:60365)
30 Sandhill Crane Drive
Wasaga Beach, Ontario
Live the Beach Lifestyle in This Bright 4-Bedroom Family Home!Welcome to your dream home in beautiful Wasaga Beach! This stunning 4-bedroom, 4-bathroom detached home with a 2-car garage perfectly blends modern comfort with coastal charm.Step inside and be greeted by 9 ft ceilings, an open-concept layout, and sun-filled living spaces designed for today's lifestyle. The modern kitchen features sleek cabinets, a large center island, and stainless-steel appliances, ideal for family gatherings or entertaining friends.Upstairs, enjoy the convenience of upper-level laundry and a spacious Primary suite complete with a walk-in closet and elegant ensuite. Two additional bedrooms share a stylish Jack & Jill bathroom, while a fourth bedroom offers flexibility for guests, a home office, or a growing family.Step out through the large backyard door to your private outdoor Backyard - perfect for summer BBQs, relaxation, or kids at playing. All of this on a quiet street, just a short walk to the beach! Don't miss this opportunity to own a modern family home in one of Wasaga Beach's most desirable areas! Book your private showing today - bring your buyers and come experience what makes this home truly special! (id:60365)
81 Jonas Street
Essa, Ontario
Imagine opening the door and feeling that little spark. The one that hints this could be it. A brick detached home with three bedrooms and one bathroom. A fully fenced yard with incredible depth. Space for quiet evenings, playful weekends or the garden you always said you would start one day. Everything feels taken care of. All rooms freshly painted. Updated lighting and switches. New front and side doors. New eavestroughs and downspouts. Even the side entrance deck and steps have been completed for you. This is move in and breathe easy. And when you step outside the neighbourhood gives you more to love. Minutes to Base Borden, everyday amenities, a Rec Centre, the community park with a splash pad and baseball diamond, the Nottawasaga River and walking trail. For the buyer who wants a home that feels like a solid chapter starting, this one is a must see. (id:60365)
37 Carrville Woods Circle
Vaughan, Ontario
Luxury End-Unit Townhouse In Thornhill Valleys! Spacious & Bright Home, Floor To Ceiling Windows, 10Ft Ceiling On Main, 9Ft On Ground & Upper. Spacious & Open Concept. Modern Design, 2 Car Garage & Large Patio. Master Bedroom Come With Private Balcony. Extremely Convenient Location Walking Distance To Grocery Stores, Few Minutes Drive To Shopping Malls, Go Train Station, Hwy7 /407/400. (id:60365)
1106 - 9618 Yonge Street
Richmond Hill, Ontario
Beautifully designed with floor-to-ceiling windows and an unobstructed, sun-filled view, this spacious suite offers approximately 975 sq ft of comfortable living. Features include 2bedrooms, 2 bathrooms, ensuite laundry, 1 parking spot with an EV charger, and 1 locker.Enjoy a practical, well-planned layout, impeccably maintained and exceptionally clean. The unit boasts an upgraded kitchen countertop and modern ceramic tiles in the bathrooms. Residents enjoy premium amenities such as an indoor pool, fitness centre, and 24-hour concierge. Conveniently located at Weldrick & Yonge, steps to shopping, grocery stores, restaurants, public transit at your doorstep, highways, parks, and top schools. (id:60365)
107 - 9700 Ninth Line
Markham, Ontario
This Stunning 3 Bedroom & 2-Bathroom Unit Features A Spacious Open-Concept Living And Dining Area, With A Modern Kitchen Complete With Appliances And Sleek Laminate Flooring Throughout. The Building Offers Top-Notch Amenities, Including 24-Hour Security, Visitor Parking, An Exercise Room, A Jacuzzi Spa, A Party Room, A Rooftop Terrace, And Even A Nearby Hiking Trail. Conveniently Located Just Steps From Public Transit, With Excellent Schools Nearby And Only About 5 Minutes From Markham Stouffville Hospital. Located Close To Shopping Malls, Restaurants, Banks, And A Supermarket. (id:60365)
202 - 2500 Rutherford Road
Vaughan, Ontario
Welcome to the highly desirable Villa Giardino - a beautifully designed, European-inspired condominium offering a warm and vibrant lifestyle in a well-established community. This bright and spacious one-bedroom suite is available for lease and features an open-concept layout, a fully equipped bathroom with a walk-in shower and bidet, and convenient ensuite laundry. Enjoy peaceful views from your private balcony overlooking the inner courtyard. A locker is also included for extra storage. Residents can take advantage of exceptional amenities including an exercise room, party/meeting room, and recreation lounge. The building also offers a weekly shuttle service to St. David's Church on Sundays and Thursday shuttles to local grocery stores. Ideally located just minutes from Vaughan Mills Mall, Highway 400, public transit, and Cortellucci Vaughan Hospital, this suite offers the perfect balance of comfort, convenience, and community living. (id:60365)
Bsmt - 230 Devonsleigh Boulevard
Richmond Hill, Ontario
Welcome to this meticulously upgraded 2-bedroom Basement Unit in the heart of Richmond Hill. Recent improvements include a modernized kitchen, bathrooms, and newer flooring. Situated in a family-friendly neighbourhood, this home falls within the catchment area of top-rated schools, including Richmond Hill High School and Corpus Christi Catholic Middle School, both highly ranked by the Fraser Institute. Conveniently located just minutes from Richmond Hill GO Station and close to Hwy 404 & 407. Enjoy nearby parks, walking trails, and major shopping centres. Prime location. AAA tenants only. (id:60365)
209 - 9700 Ninth Line
Markham, Ontario
This Stunning 3 Bedroom & 2-Bathroom Unit Features A Spacious Open-Concept Living And Dining Area, With A Modern Kitchen Complete With Appliances And Sleek Laminate Flooring Throughout. The Building Offers Top-Notch Amenities, Including 24-Hour Security, Visitor Parking, An Exercise Room, A Jacuzzi Spa, A Party Room, A Rooftop Terrace, And Even A Nearby Hiking Trail. Conveniently Located Just Steps From Public Transit, With Excellent Schools Nearby And Only About 5 Minutes From Markham Stouffville Hospital. Located Close To Shopping Malls, Restaurants, Banks, And A Supermarket. (id:60365)
105 - 9700 Ninth Line
Markham, Ontario
This Stunning 3 Bedroom & 2-Bathroom Unit Features A Spacious Open-Concept Living And Dining Area, With A Modern Kitchen Complete With Appliances And Sleek Laminate Flooring Throughout. The Building Offers Top-Notch Amenities, Including 24-Hour Security, Visitor Parking, An Exercise Room, A Jacuzzi Spa, A Party Room, A Rooftop Terrace, And Even A Nearby Hiking Trail. Conveniently Located Just Steps From Public Transit, With Excellent Schools Nearby And Only About 5 Minutes From Markham Stouffville Hospital. Located Close To Shopping Malls, Restaurants, Banks, And A Supermarket. (id:60365)
5628 County Rd 27 Road
Essa, Ontario
ESCAPE TO THE COUNTRY: Your Tranquil Retreat with Urban Convenience! Discover the perfect balance of peaceful rural living while being less than 15 minutes from all the shops, restaurants and amenities of Barrie's vibrant South End. This location is ideal for commuters, offering effortless access to Highway 400 and a short drive to CFB Borden. Enjoy over 2000 sqft of Finished Living Space in this well maintained 3 bedroom home. Fully Renovated Bathrooms, New Furnace (2025), Metal Roof and Renovated Basement with Separate Entrance! The bright and inviting main level showcases a highly functional layout with generously sized principal rooms and picture-perfect, panoramic views. Step out onto the Covered Porch, your private sanctuary for morning coffee or evening relaxation. Here, you can truly unwind, overlooking the beautiful, tranquil country scenery with the unparallelled privacy of No Rear Neighbours. **Property formerly on the townline of Cookstown, Innisfil** (id:60365)

