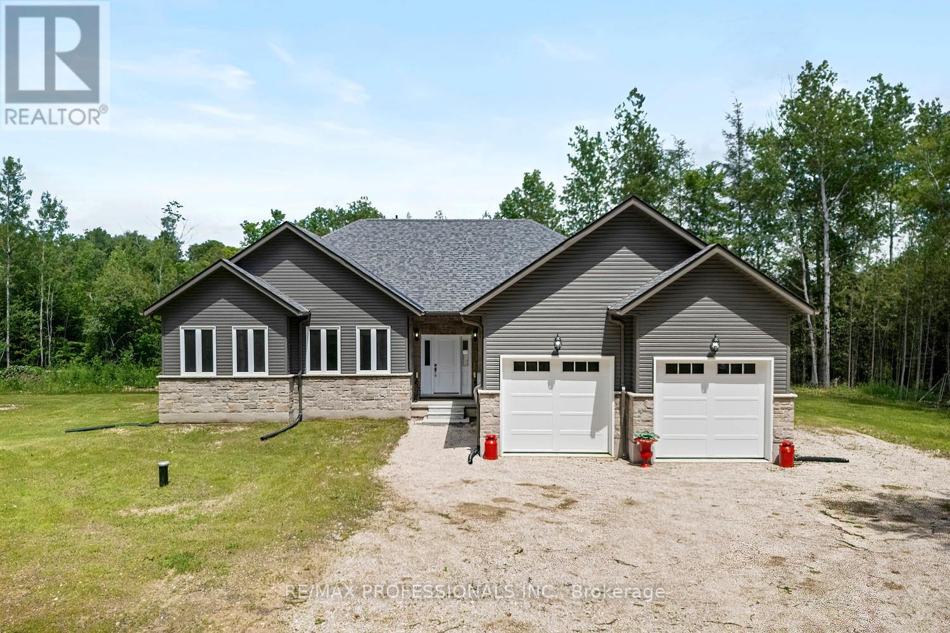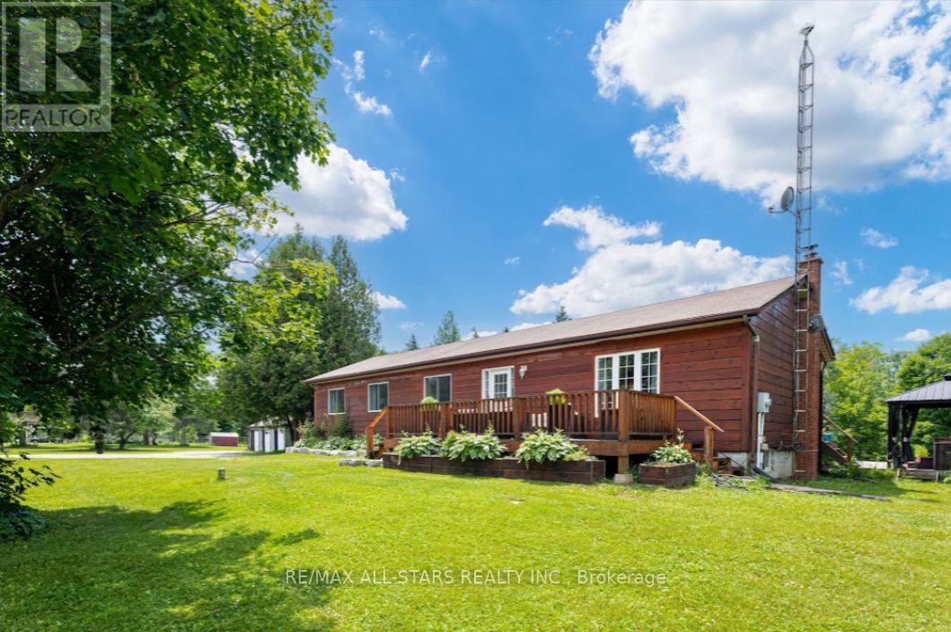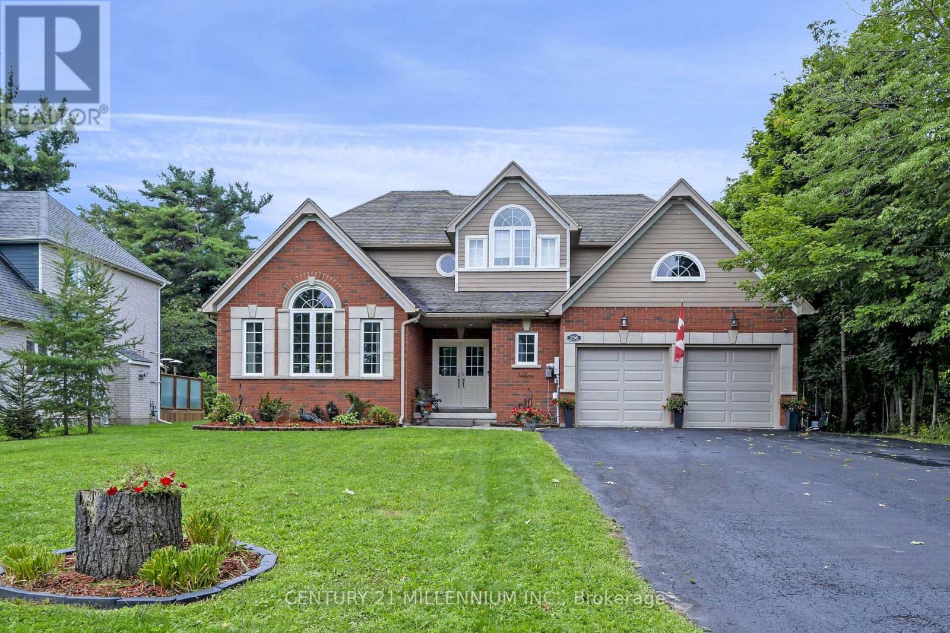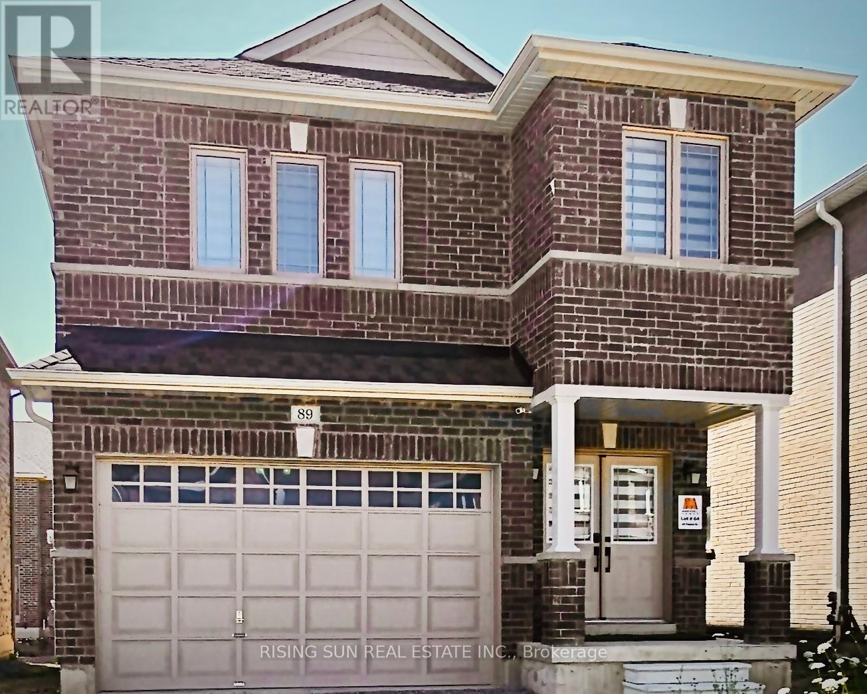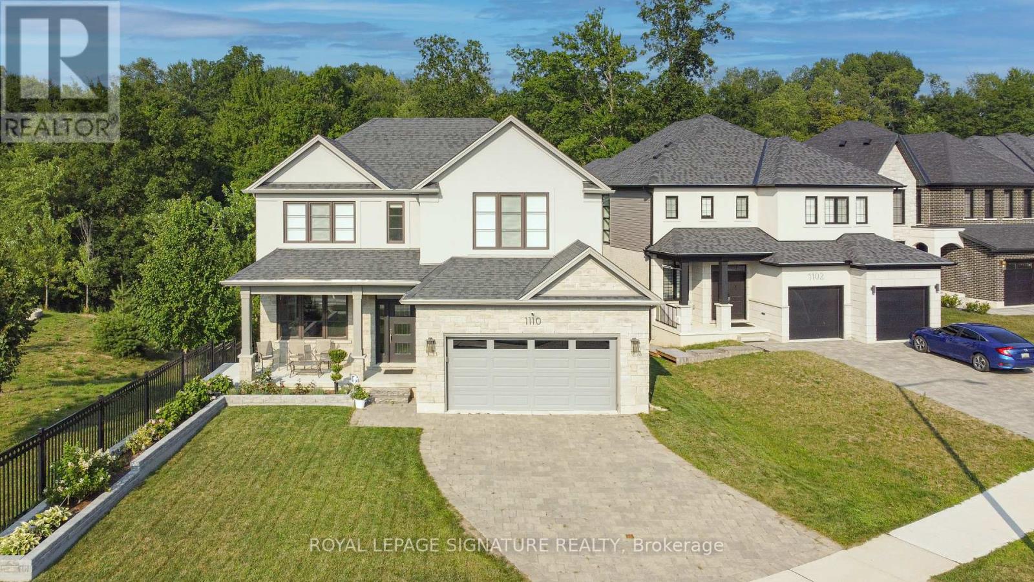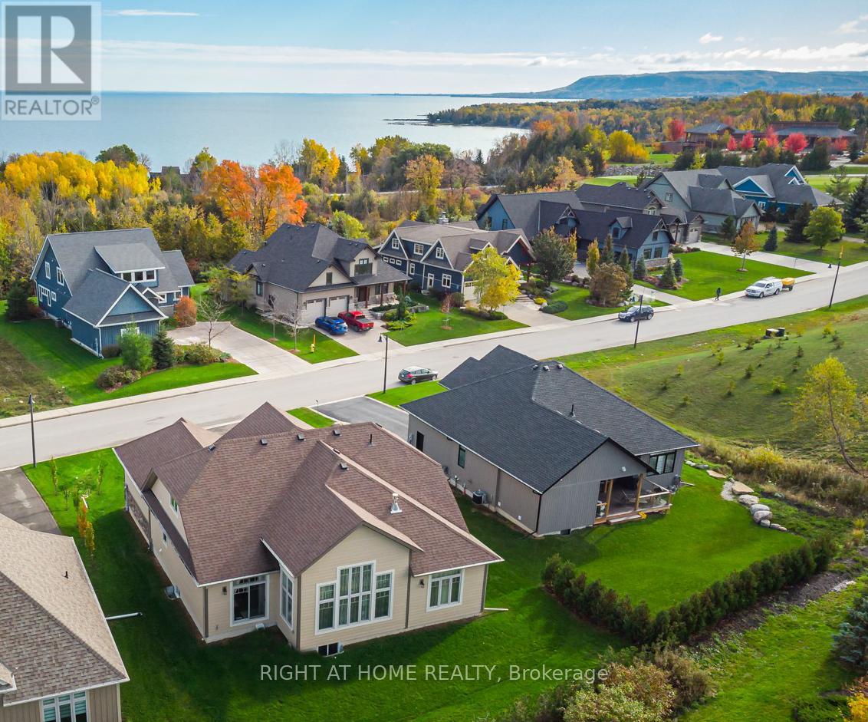734565 West Back Line
Grey Highlands, Ontario
Be the first to call this 3+2 bedroom, 4-bathroom modern bungalow home. With just under 2,000 sq ft of living space and set on a flat, usable 2.5-acre lot, this home offers a rare combination of space, privacy, and a layout that actually works. Inside, the open-concept floor plan connects the great room, dining area, and kitchen centered around a large island built for anyone who likes to cook or entertain. The main level has three generous bedrooms, including a primary with a walk-in closet and a 5-piece ensuite. You have direct access from the double garage into a laundry/mudroom setup, along with a 2-piece bath for convenience. Downstairs is fully finished with another bedroom, a full bathroom, a large office, and a bonus room that could be a gym or home theatre. There is still lots of open space for storage or family get togethers. Extras: A quiet, tree-lined setting with a large backyard, plenty of room to spread out, and the comfort of a newer build. Nothing to do here just move in and enjoy. (id:60365)
185 Bobcaygeon Road
Minden Hills, Ontario
Waiting for your Family! A truly beautiful and welcoming home recently renovated throughout. This 3 bedroom 1382 sq ft bungalow is situated on a generous treed lot minutes to downtown Minden, walking distance to Archie Stouffer School and enjoy all the Minden Fairgrounds has to offer right in your front yard! Inside you will find a perfect blend of space for the entire family. Bright open concept main floor featuring large windows bringing in natural sunlight, boasting hardwood flooring, a timeless kitchen to include farmhouse sink, window view to backyard, an abundance of cupboards and oversized island. Stainless steel appliances compliment this space. Your Family room awaits with a cozy woodstove, a play area and a patio door leading to your very private outdoor living deck oasis for those family/friends BBQs or quiet morning coffee. 3 spacious bedrooms and new bathroom with heated flooring and luxurious deep soaker tub complete this level. Your added feature is a back door leading to the Family Fun Area in the backyard with above ground pool, play/sand wooden structure, firepit and hot tub. Why leave home! Dad has an 18 x 26 (468sq ft) insulated garage with 9 ft door and 10 ft ceilings. Lots of front yard offering plenty of parking. Lower level offers new laundry room, partially finished drywalled area just needing your touch for a 4th bedroom and living area making it your own. Shopping, restaurants, library, community centre, school all within walking distance. This is a must see home! (id:60365)
1057 Baseline Road
Kawartha Lakes, Ontario
Beautiful 3+1 Bed, 2 Bath Home 3000 +/- Sqft Of Living Space On A Private 9.55+/-Acre Property. Numerous Updates throughout Such As Jatoba Brazilian Cherry Hardwood Flooring, Slate Counters/Tiles, Porcelain Tiles In Bathroom. Trim Upgraded Throughout Home. Bright Open Concept Main Floor With Many Lrg Vinyl Casement Windows.(6 Years Old). Oversized Primary Bdr ,Complete With His/Her Closets With Custom-Made Wood Shelving, 5 Pc En Suite With Jacuzzi Tub. Numerous W/O's Throughout, Incl One In The Bsmt, Featuring Pine Flooring And Pine Wall Accents, Trim, Oversize Windows Lots Of Light. Central Vac Roughed In, Forced Air Propane And Central Air Conditioner. Upgrades Include Log Style Siding (1 1/2 Thick). New Septic Bed Armour Stone Retaining Walls (Less Than 6 Months Old), Front Cedar Deck, Flagstone Walkway, Perennial Gardens, Vegetable Gardens, Pear & apple Trees & Landscaping. Many Lakes In The Area For Great Fishing And Close Vicinity To Snowmobile Trails. (id:60365)
112 - 4552 Portage Parkway
Niagara Falls, Ontario
This beautifully maintained townhouse offers the perfect combination of space, comfort, and convenience. Featuring 4 generously sized bedrooms, a versatile den/loft, 2.5 bathrooms, and a double car garage, this home is ideal for families or professionals. The bright, open-concept kitchen and living area are filled with natural light from large windows, creating a warm and inviting space perfect for relaxing or entertaining. The spacious primary bedroom includes a walk-in closet and a private 4-piece ensuite. The two additional bedrooms are perfect for children, guests, or a home office. The second-floor den/loft adds flexibility for your lifestyle needs, ideal as a study area or additional living space. Enjoy the convenience of an upstairs laundry room. Located close to top-rated schools, public transit, shopping, and the scenic canal great for walking or biking. Easy access to daily amenities and major commuting routes make this an ideal place to call home. (id:60365)
256 Main Street
Erin, Ontario
If space is what you are looking for, look no further! This 2010 custom build from Ricciuto Homes was designed for a BIG family in mind, with over 4500 square feet of living space. Cathedral ceilings and huge windows with a sprawling living/dining room, huge kitchen with granite counters and opening to beautiful family room with gas fireplace. Main floor laundry with walk into the 2-car garage, currently finished as the mini stick room, but easily converted back to a full garage. A total of 7 bedrooms, four upstairs with a Huge primary room complete with generous ensuite and walk-in closet. Lower level has a rec room and 3 more bedrooms, all with windows and closets. The gorgeous 0.66 of an acre property has the house positioned well back from the road but leaving plenty of room for a private backyard with above ground pool, hot tub, and a deck ready to entertain. The long paved driveway has an extra parking area to the side for all the residents and guests to park their cars and trucks. Walking distance to schools, arena, library, and the lovely downtown shopping district in the Village of Erin. Only 35 minutes from the GTA and 20 mints the GO train. Small town community values, yet only an hour to see the Raptors game! Don't wait on this one! (id:60365)
74 - 383 Dundas Street E
Hamilton, Ontario
This beautifully designed stacked condo townhouse offers the perfect blend of comfort and convenience. Featuring 3 spacious bedrooms and 2 modern bathrooms, it's ideal for families or professionals seeking stylish living. The open-concept kitchen with a centre island is perfect for entertaining, while the plush broadloom flooring adds warmth and coziness. Enjoy the convenience of main-floor laundry and two dedicated parking spaces . Located just a short stroll from downtown Waterdown, you'll have easy access to charming shops, local dining, and everyday essentials. Commuters will appreciate the proximity to the GO train and quick access to Highways 403 and 407. Nearby schools make this a great choice for families. Don't miss the chance to call this contemporary townhouse your next home! (id:60365)
89 Palace Street
Thorold, Ontario
Absolutely Stunning & Spotless One Yr Old Detached Fully Brick Blacksmith Model, Built By Marydel Homes. Comes W/4 Br & 4 Washrooms, Located In A Growing Thorold Downtown Community. Large Foyer W/Double Dr Entry, Main Flr W/9' Ceiling, Hardwood Flrs throughout in Main Floor. Spacious Living & Dining. Large Breakfast Area, W/O to Yard. Gleaming Kitchen W/Stainless Steel All Samsung Appliances, Quartz Counter. Upgd Oak Stairs W/Iron spindles, 2nd Floor Oversize Bedrooms, Master Br W/5 Pc Ensuite, Double Dr Entry & Large W/I Closet. 3rd Br W/Ensuite Bath. Laundry is conveniently located in Main Flr & provide Dr access to Garage. Unspoiled Basement waiting for your personal touch. Oversize Cold seller. Enjoy nature with nearby Gibson Lake, the Welland Canal, and Short Hills. Just 15 minutes to Niagara Falls and just 5 To 10 minutes to Brock University, Niagara College, The Pen Centre, and the Niagara Outlet Collection. (id:60365)
319 Grantham Avenue
St. Catharines, Ontario
319 Grantham Ave, St. Catharines Versatile Bungalow with In-Law Suite! Welcome to this well-maintained bungalow offering both comfort and investment potential, located in a convenient St. Catharines neighborhood just minutes from shopping, transit, and highway access. Main Level Features: Spacious living/dining room combination with beautiful hardwood flooring 3 bright bedrooms 4-piece bathroom Large eat-in kitchen. Private main-floor laundry Lower Level In-Law Suite: Separate entrance for privacy and potential rental income 2 additional bedrooms Brand new kitchen Combined living/dining area with laminate flooring 3-piece bathroom Separate laundry area Outdoor Highlights: Huge backyard with plenty of space to relax or entertain Large shed for storage or hobbies Additional Features: Durable Galvanised Aluminium stone coated with 30+ year roof built to last and offers a beautiful architectural touch. Prime Location: Steps to shopping, public transit, and parks Quick access to major highways ideal for commuters Located in a family-friendly neighborhood This is a fantastic opportunity for multi-generational living, investors, or first-time buyers seeking extra space and flexibility. Don't miss out on this move-in ready home with bonus income potential! (id:60365)
1110 Riverbend Road
London South, Ontario
Nestled on a quiet ravine-side street, this 2020-built, modern 2-storey masterpiece marries sleek design with the serenity of nature, offering 2,728 sq ft of airy, hardwood-clad living space where every finish feels deliberate and refined. A chefs kitchen stone counters, stainless appliances, waterfall island anchors an open main floor that spills onto an extended glass-railed deck crowned by a retractable awning and framed by six fruit trees, perfect for sunset dinners above the forest canopy. Upstairs, the primary retreat pampers with a sky-shower spa ensuite and walk-in closet, while two additional bedrooms share a contemporary bath steps from convenient laundry. Below, a walk-out level transforms into a private in-law or income suite: fourth bedroom, full bath, second kitchen and separate entrance. Four total bathrooms, double garage, widened drive, custom blinds, designer lighting and glass patio handrails underscore turn-key ease; all major systems remain under five years old for worry-free living. Surrounded by top-ranked schools, playgrounds and woodland trails yet moments from transit and commuter routes this ravine sanctuary balances family functionality with everyday luxury. (id:60365)
32 East 23rd Street
Hamilton, Ontario
This charming 100-year-old home, full of charm and character, is brimming with potential and perfectly positioned just steps from the vibrant Concession Street strip. Coffee shops, restaurants, the Town Hall food court, and local gems are right at your doorstep. With 3+1 bedrooms, 2 full bathrooms, and a private driveway, this home offers both space and function for everyday living. Step onto the spacious screened-in front porch the kind of space that instantly feels like home. Whether it becomes your morning coffee spot, a place to stash backpacks and boots, or a cozy reading nook, its a lovely welcome into the home. Inside, the main floor features an open-concept layout filled with natural light, offering a generous living and dining area and a roomy kitchen with stainless steel appliances. Classic details like cove moldings, arched doorways, and carpet-free flooring bring character and warmth throughout. The finished basement adds flexibility with a rec room, fourth bedroom, full 4-piece bath, and laundry area perfect for guests, hobbies, a home gym or office, or simply more room to spread out. Important updates have already been taken care of, including a newer furnace, A/C, and roof, so you can focus on adding the finishing touches that make it truly yours. Out back, a fully fenced 127' deep yard offers a great deck for entertaining, a garden shed, and laneway access with potential for a future garage or extra parking. Close to schools, parks, libraries, Juravinski Hospital, and with easy access to the Linc, this is a fantastic opportunity for first-time buyers, young families, or couples ready to put their personal stamp on a home in a community they'll love. (id:60365)
124 West Ridge Drive
Blue Mountains, Ontario
Fantastic Furnished Home With Over 4300 Sqf Finished Living Space In Prestigious Lora Bay Golf Community. Short Drive To Blue Mountain Skiing Slopes, Private Skiing Clubs and Wonderful Amenities Of Thornbury. Short Walking Distance To Golf Club House And Two Beaches. Open Concept With Numerous High-End Finishes. High Cathedral Ceilings In Both Great And Primary Room On Main Floor. Second Floor Loft and Newly Finished Basement. Member Access to Lora Bay Club House with Gym and Library. Primary Ensuite On Main Floor, Two Bedrooms on Second Floor and Two Bedrooms in Basement. Seasonal rental from August 1 to December 10 with at least two months lease and Skiing Season from December 15 to April 15 with at least four month lease. House is Designed to Entertain. All You Need to Do is Move In. (id:60365)
109 - 166 Deerpath Drive
Guelph, Ontario
Stunning corner townhouse offered fully furnished!! Modern finishes throughout the open concept floorplan. Hardwood flooring throughout living room. Modern kitchen with stainless steel appliances attached with dining room with ceramic floors. Four spacious bedrooms on the second floor including a large primary bedroom with a 4pc ensuite. Can be offered with basement. (id:60365)

