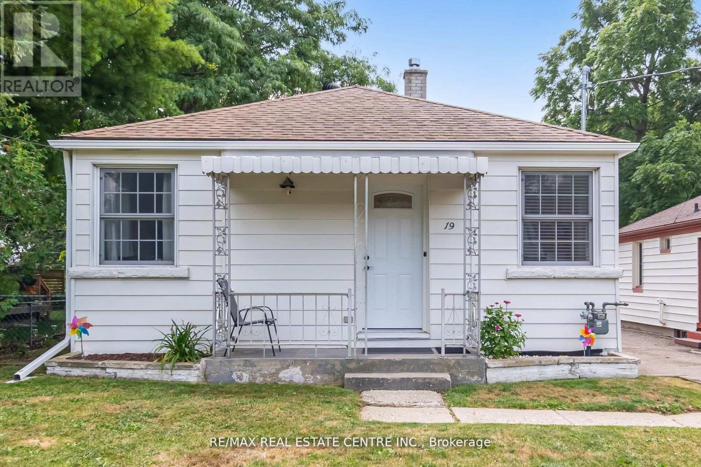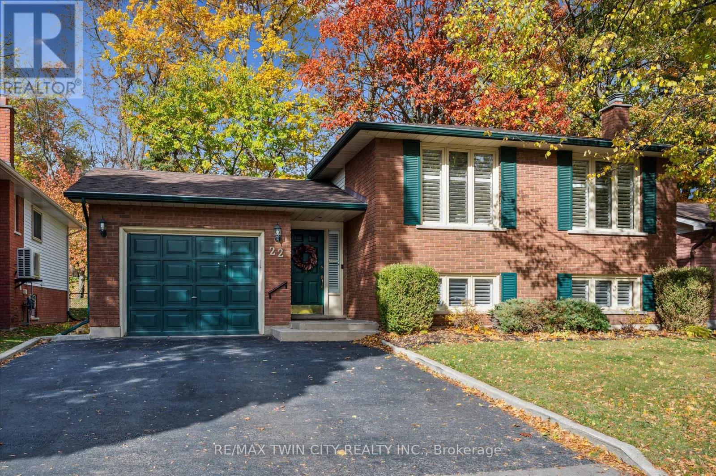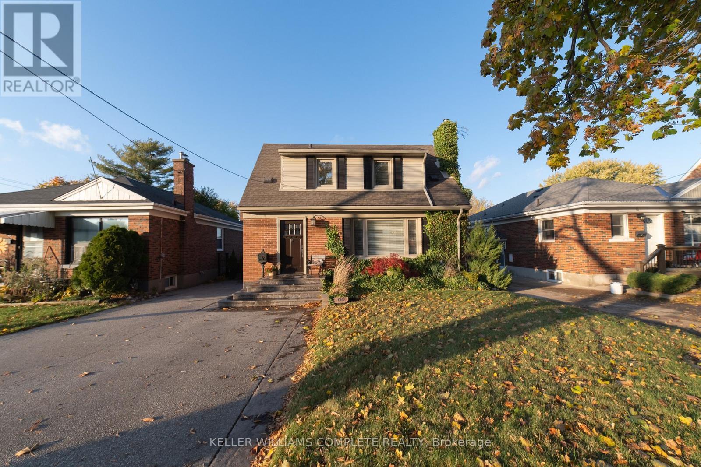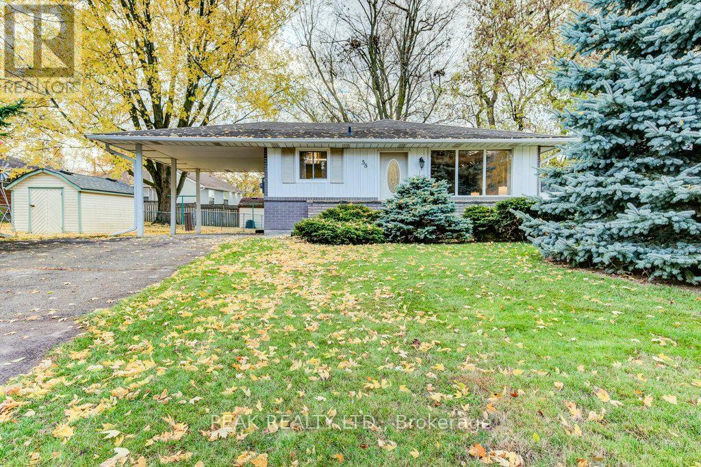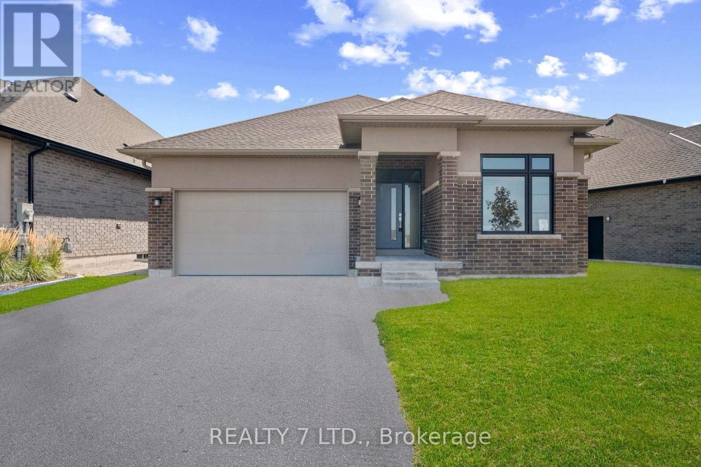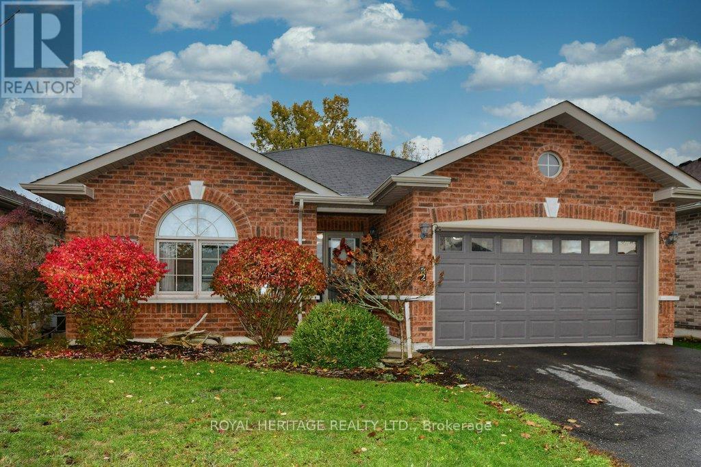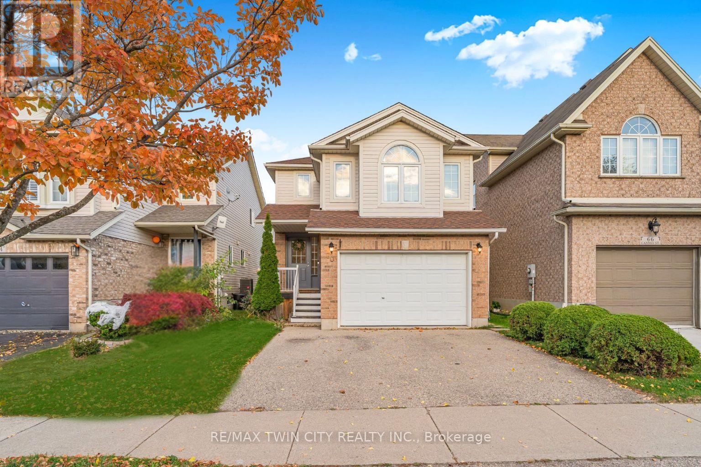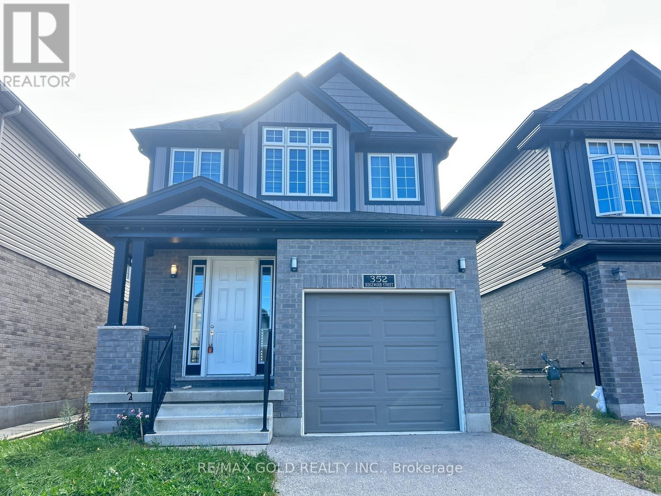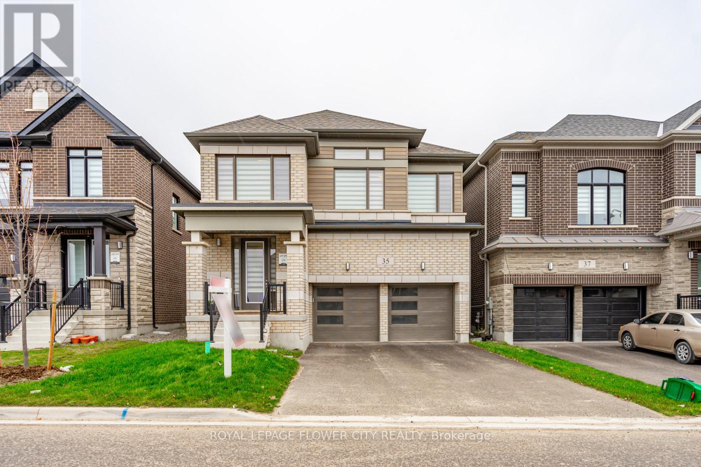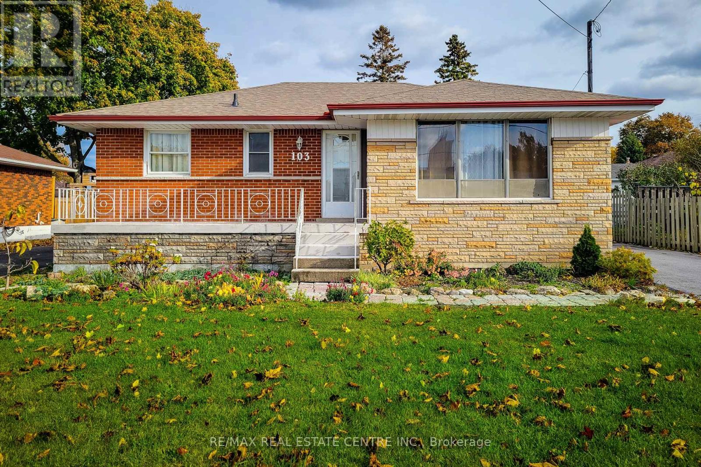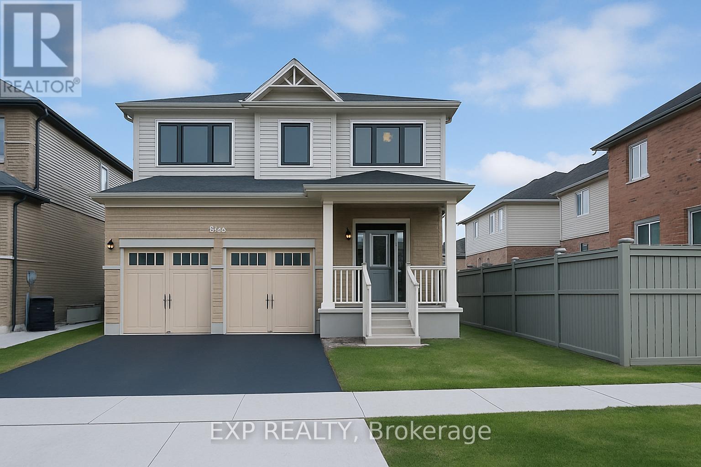19 Seneca Drive
Kitchener, Ontario
Stunning Detached bungalow! A perfect choice for a small family, 1st time home buyers or the Investors. Meticulously maintained move in ready house in a great family friendly neighborhood. This home comes with 2 bedrooms, Kitchen and 1 full 4-piece bathroom on the main level. Additionally, it has a finished Basement that features, Separate entrance, Spacious living room, 1 bedroom with large closets, One 3 PC bathroom and laundry room. The beautiful backyard with Deck & permanent awning enables you to relax and guest entertaining to highest level. The house offers a Rare 3 car parking space on the back yard and Garden shed. The driveway is shared with neighbor. Close proximity to Major Roads with Public Transit, Highways, Shopping area, Restaurants, Hospital, Community/recreation center, School, Parks and Place of worship. Water heater (Owned - 2022), Heat Pump (2024), Furnace (2020), Gas Stove (2021) Attic Insulation (2025) and Eavestrough (2024) (id:60365)
22 Myrtleville Drive
Brantford, Ontario
Welcome to 22 Myrtleville Drive, located in a sought-after, family-friendly neighbourhood. Here is your opportunity to own a well-maintained, meticulously clean, smoke and pet-free raised bungalow home that has been loved by the original owners. Bordering on the peaceful and scenic grounds of the Myrtleville House Museum. Step inside from the front porch to find a spacious foyer - the perfect place to welcome friends and family. Inside entry to the garage is handy feature. The upper level offers an open concept living/dining room, and a bright and well-appointed kitchen. The primary bedroom is at the back of the home with a view of mature trees and the fenced backyard. Two more bedrooms, one presently used as a den/sitting room. Downstairs you will find a large recreation room with gas fireplace and custom built-in cabinetry for plenty of storage. There is a large 2-pc bathroom on this level that was once a home salon (plumbing available). Custom California shutters on the windows at the front of the house. Updates include: dishwasher (2025), water softener (2025), basement flooring (2023), kitchen & 3rd bedroom windows (2020), Driveway paved (2014), roof (2014). (id:60365)
66 Maitland Street
Thorold, Ontario
Welcome to 66 Maitland Street, a charming 1.5-storey home that perfectly blends comfort, functionality, and family living. This delightful property features 2 spacious bedrooms and 2 full bathrooms, offering plenty of room for a growing family or first-time buyers. Step outside to enjoy a massive yard, ideal for entertaining, gardening, or relaxing by the above-ground pool during the warmer months. The large garage provides ample space for parking, storage, or even transforming into a versatile entertainment area. Nestled in a quiet, family-friendly Thorold neighbourhood, this home offers the perfect balance of tranquility and convenience-close to parks, schools, and local amenities. Don't miss this opportunity to make 66 Maitland Street your next home! (id:60365)
58 Victoria Street
Wilmot, Ontario
Welcome to this charming bungalow in the heart of New Hamburg, the perfect place to start your homeownership journey or enjoy the ease of downsized living. Ideally situated close to schools, parks, shopping, and restaurants, this home offers the best of both worlds: convenient access to amenities while nestled in a quiet, family friendly neighborhood. The main floor features 3 comfortable bedrooms, a bright and spacious living room, and an updated eat-in kitchen with a side entrance leading to the carport. The primary bedroom offers direct access to the back deck and partially fenced yard, perfect for relaxing or entertaining outdoors. The unfinished basement provides excellent potential for a future recreation room, and includes a 2-piece bath (shower & toilet), laundry area, and ample storage. With parking for up to 5-6 vehicles, a newer furnace and A/C (2019), water heater owned (2019) and updated laminate flooring, this home is move-in ready and full of potential. Don't miss the opportunity to make this lovely property your own in one of New Hamburg's most welcoming communities! (id:60365)
566 Old Course Trail
Welland, Ontario
Client RemarksHot Deal! Welcome To Where Luxury Meets Lifestyle! Gifford Model Built By Lucchetta Homes, Open Concept, Modern Kitchen With Granite Island Dining, Living, Bdrms W/Hardwood Flooring. Choose Your Own Appliances. Over 2300 Square Feet Of Living Space. Nothing Left To Do But Enjoy The Lifestyle, Salt Water Pool, A Match On The Tennis Court, Use The Exercise Facility Or Walk The Many Trails Along The Canal. Have Family And Friends For Dinner Parties In The Large, Well-Appointed Kitchen With Granite Countertops. Reverse Pie Lot Gives You More Privacy. Have A Lawn Of Envy With Inground Sprinkler System. Grass Cutting And Snow Removal Are Included In The Monthly Association Fee. Partially Finished Basement With A Full Bathroom, Living Room For More Entertaining. So Much Space! This Is Where Your Next Point Begins! Community center only for HRA. Priced For Quick Sale (id:60365)
32 White Hart Lane
Trent Hills, Ontario
Discover this beautifully decorated 2-bedroom, 3-bath brick bungalow that offers timeless style and comfort in a prime location. Enjoy two inviting fireplaces, a walkout lower level, and elegant finishes throughout. Nestled in a vibrant village community, the home is just steps away from shops, restaurants, parks, and local amenities - everything you need is within walking distance. With excellent in-law potential, multigenerational living is very easily obtained. It features a solid brick, walk-out to a huge deck for outdoor dining or relaxing with the privacy that backs onto lovely natural green-space. The open concept provides a spacious feel throughout the LR with a vaulted ceiling, dining area and well appointed kitchen with gleaming granite counters and SS appliances. The large primary bedroom offers a walk-through closet, 4 pc ensuite and for great convenience - the enclosed laundry facilities. Trent River part of the historical Trent Severn Waterway, in the heart of the village, provides the opportunity for excellent recreational activities such as boating, fishing, swimming, traveling the TSW lock system or relaxing at the water's edge. When it's time to play, Oakland Greens, Warkworth GC, Bellmere Winds GC, beaches, marina, trails etc are all near by. Perfect for those seeking charm, convenience, and a welcoming neighborhood feel.This meticulously maintained home is perfect for those wanting to escape the hustle and bustle of big city living. The small-town setting w/an uptown feel is conveniently located 30 mins to Peterborough, Cobourg at 401/Via Rail, 12 mins to Campbellford w/hospital, Warkworth, Norwood & only 45 mins to #407 from #115. Looking for a wonderful family home or downsizing, this home is a perfect fit. (id:60365)
70 Cannes Street
Kitchener, Ontario
Welcome to 70 Cannes Street, Kitchener: Beautifully maintained detached home, Sun-Filled house in the heart of Huron Park, one of Kitchener's most sought-after family neighborhoods. From the moment you arrive, you'll be impressed by the lush landscaping, spacious 3-car parking: 1.5-car garage with double driveway. Inside, the carpet-free home features luxury laminate flooring on the main level and hardwood upstairs, creating an elegant and seamless flow. The modern kitchen is upgraded with crisp white cabinetry stocked with appliances (including a newer fridge), subway tile backsplash, plenty of storage and a center island. The adjacent dining area and bright living room, with a wall of windows, make entertaining and family gatherings effortless. A 2-piece powder room and garage access complete the main level. Upstairs, a grand family room with high ceilings offers a versatile space for hosting, working from home or even converting into a fourth bedroom. This level includes three spacious bedrooms, all with generous closets. The Jack-and-Jill bathroom is well-maintained, featuring a shower-tub combo, while the primary suite is a luxurious retreat with a walk-in closet. The fully finished basement features a separate entrance, kitchenette set-up, 3-piece bathroom and a spacious layout, ideal for large families, guests, Airbnb potential, or a future duplex. Outside, enjoy a fully fenced backyard with a huge deck, perfect for summer barbecues, family gatherings or playtime for kids and pets. There's ample green space for gardening enthusiasts. Located in a family-friendly community, this home is surrounded by trails, parks, top-rated schools and offers excellent proximity to shopping, highways and amenities. Every detail has been thoughtfully designed for comfort, making this home truly move-in ready. This is a rare opportunity to own a modern and impeccably maintained home in a prime neighborhood. Don't miss your chance, book your showing today and make it yours. (id:60365)
35 Playfair Court
Hamilton, Ontario
Welcome to 35 Playfair Court, nestled in one of Ancaster's most sought-after and family-friendly neighbourhoods. this stunning home offers over 3,000 sq. ft. of elegant above-ground living space witha bright, open-concept layout designed for comfort and entertaining. the expansive kitchen is the heart of the home - perfect for hosting family gatherings or dinner parties. Step outside to your private backyard oasis featuring a beautifully landscaped setting with an in-ground pool, relaxing hot tub, spacious deck, and plenty of room for a playground or outdoor activities. Ideally situated close to top-rated schools, scenic parks, conservation areas, golf courses, shops, and convenient highway access - this home truly combines luxury living with everyday convienience. (id:60365)
352 Sedgewood Street
Kitchener, Ontario
Welcome to this stunning 3 bedroom detached family home, offering the perfect blend of comfort, style, and functionality! this property is conveniently located close to all amenities, including shopping, Conestoga College, and Hwy 401.The main floor features 9 ft ceilings, a beautiful kitchen, spacious living and dining areas, and a versatile bedroom ideal for family gatherings and entertaining. The primary suite includes a luxurious ensuite and a walk-in closet, while the additional bedrooms share a modern main bath and a convenient laundry room. Don't miss out on this rare gem! (id:60365)
35 Player Drive
Erin, Ontario
Welcome to this stunning 4-bedroom fully brick detached home, perfectly combining elegance and functionality. Featuring hardwood floors throughout main floor and upstairs hallway. This home exudes quality craftsmanship. The modern kitchen offers quartz countertops, stainless steel appliances, and a spacious layout-ideal for family gatherings and entertaining. Modern zebra blinds and Large windows bringing in natural light, and a well-designed floor plan that provides both openness and privacy. Each bedroom is thoughtfully designed generously sized, with three full washrooms upstairs for ultimate convenience. Second-floor laundry room adds everyday ease and functionality. Situated on a no-sidewalk lot with a large driveway accommodating up to 4 cars, this home offers both curb appeal and convenience. Located in a quiet and desirable Erin neighbourhood, this home is the perfect blend of style, space, and comfort. A truly move-in-ready gem! (id:60365)
103 East 45th Street
Hamilton, Ontario
Turnkey Bungalow with In-Law Potential in Prime Hamilton Mountain Location! Welcome to this beautiful all-brick and stone bungalow in the desirable Sunninghill neighbourhood - a quiet, family-friendly area close to parks, schools, shopping, and public transit. This recently renovated home features a bright and spacious main floor family room, a large kitchen with abundant cabinet space, stainless steel appliances, and a sliding door walkout to a covered backyard porch, perfect for relaxing or entertaining. Offering 3+2 generous bedrooms, large windows that fill the home with natural light, and a separate walk-up entrance, this property provides great potential for an in-law suite or rental unit. Enjoy a fully fenced yard ideal for kids or pets, plus a detached garage and private driveway for added convenience. Move-in ready and located near everything your family needs, this home is a fantastic opportunity for first-time buyers or savvy investors alike. (id:60365)
43 Sugar Trail
Kitchener, Ontario
Welcome to 43 Sugar Trail, Kitchener - a stunning "Rahi" model detached home offering the perfect blend of elegance, space, and functionality in one of Kitchener's most desirable neighbourhoods. This beautiful residence features 4 spacious bedrooms, 2.5 bathrooms, and approximately 2,350 sq. ft. of thoughtfully designed living space. The main floor showcases a bright open-concept layout with modern finishes, ideal for both everyday living and entertaining. Upstairs, generously sized bedrooms and well-appointed bathrooms provide ultimate comfort, while the full walk-out basement offers endless possibilities for future customization or additional living space. With a double car garage and a driveway for two extra vehicles, this home ensures ample parking and convenience. Priced at $1,099,000, this exquisite property is a perfect opportunity to own a luxurious family home in a prime Kitchener location close to parks, schools, and all amenities. ** This is a linked property.** (id:60365)

