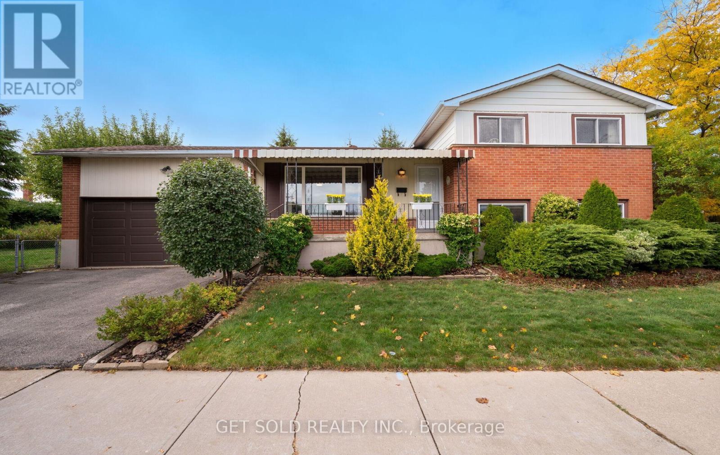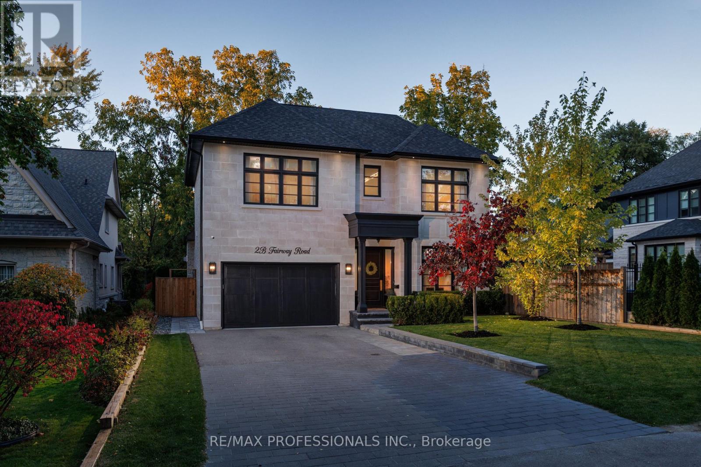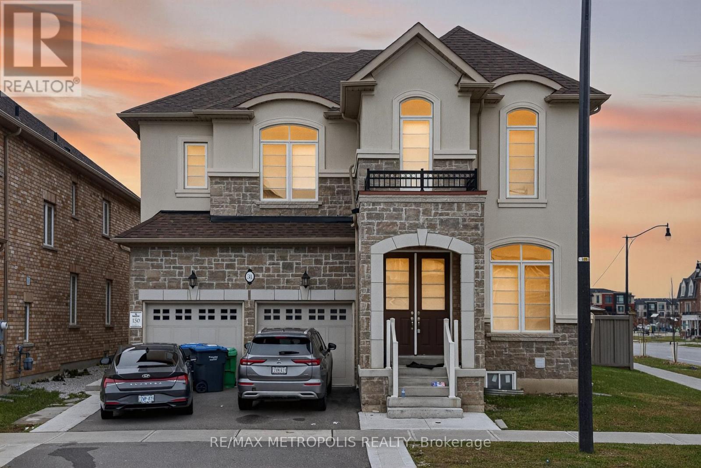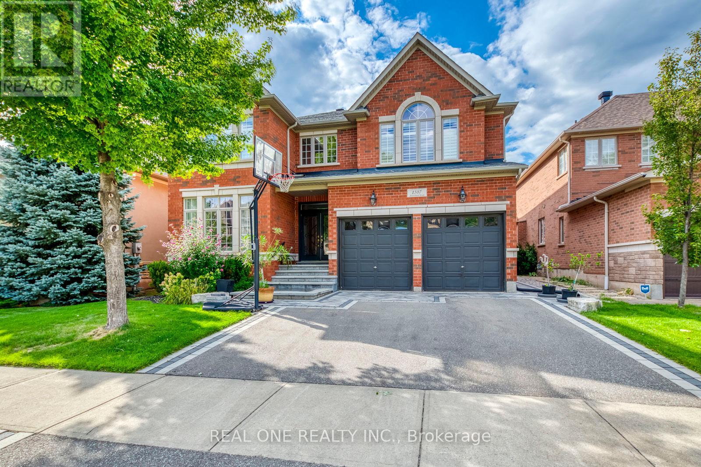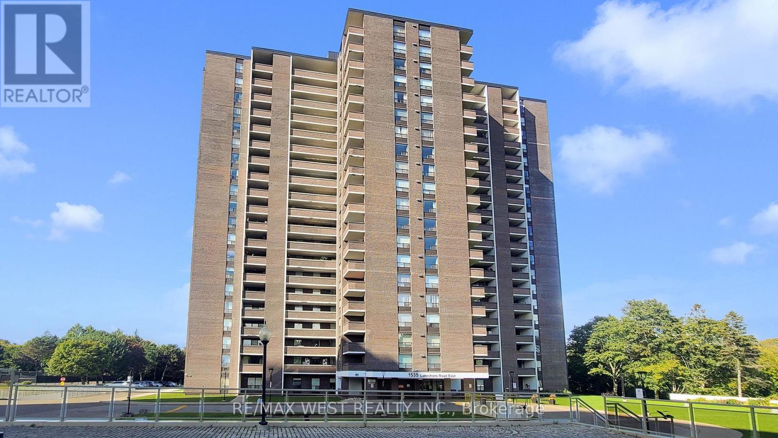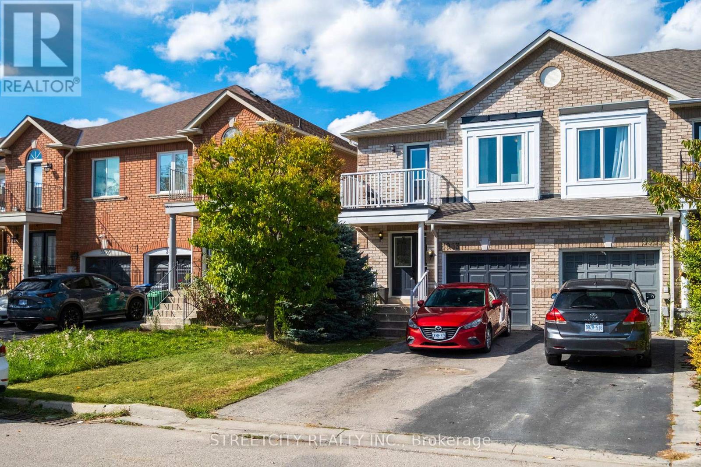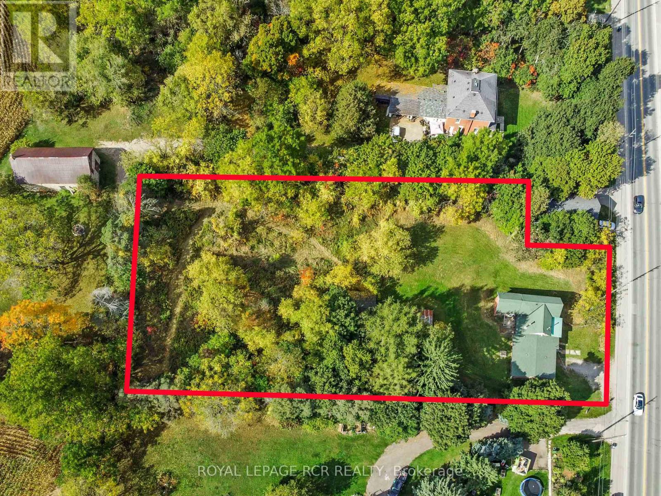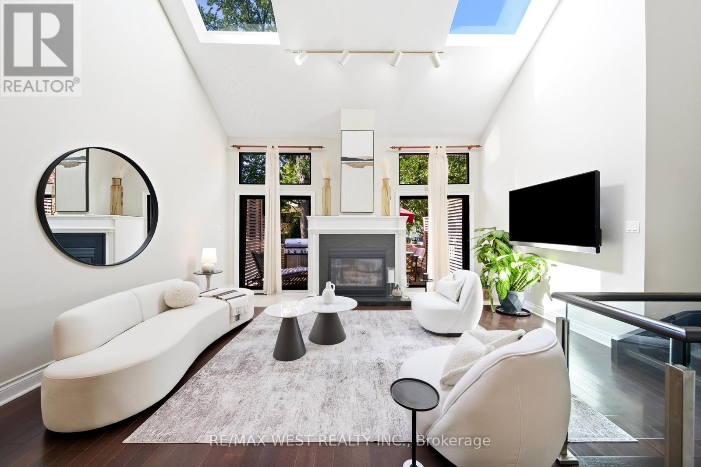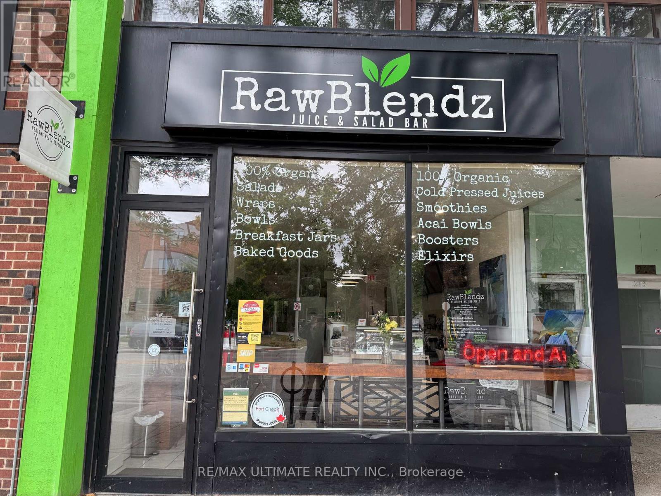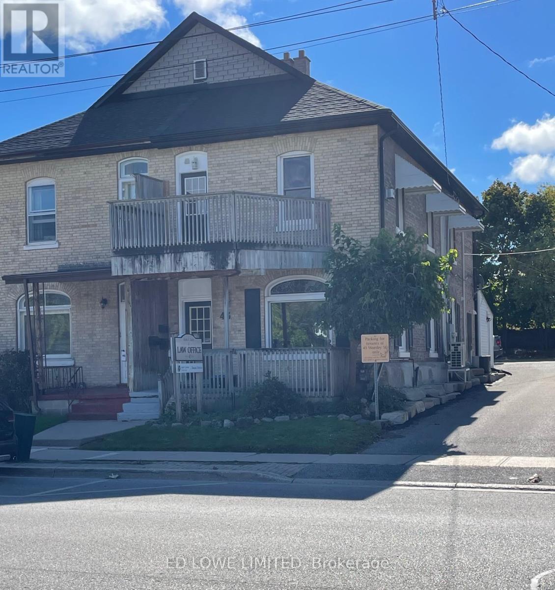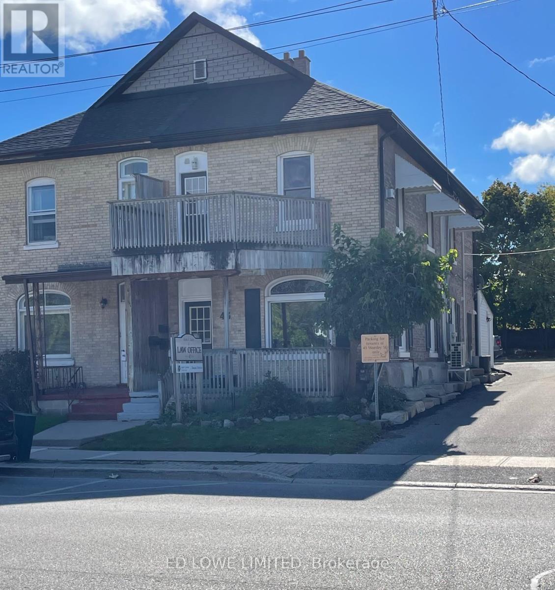14 Turnvale Road
Toronto, Ontario
Welcome to 14 Turnvale Road, a spacious side-split home on a desirable corner lot. The main level offers a bright living room, formal dining area, and functional kitchen with stainless steel appliances. Upstairs, you'll find three comfortable bedrooms and a 4-piece bathroom. The lower level offers a versatile family room that can be customized to suit your lifestyle, whether it be a playroom, media center, or additional living area. There's also an office/den ideal for working from home or as a quiet study area. The basement provides a laundry area and extra storage space, completing this well-maintained home with plenty of room for the whole family. The exterior features a double garage and driveway, with parking for up to four vehicles. The corner lot offers the benefits of a large outdoor area with plenty of room for gardening, entertaining, or play. Close to transit, schools, shopping and the Humber River trail. (id:60365)
2b Fairway Road
Toronto, Ontario
A Bespoke Build...Imagine life on this intimate cul-de-sac bordering the Islington Golf Club. Built to exacting standards of both quality and design, this residence offers it all! Designer decor, fixtures and finishes provide an "Architectural Digest" vibe throughout. Entertain in style in the formal dining room under a glittering chandelier suspended in the vaulted ceiling! Experience three levels of excellence, with unmatched attention to detail. Built by one of Toronto's most respected builders. Exceptional layout featuring high ceilings and flooded with light. Kitchen/living area opens to private patio and rear garden. Move-in ready! Functionality and style combine to create the perfect transitional theme. Discover what luxury living looks like on Fairway Road. (id:60365)
Upper - 31 Elverton Crescent
Brampton, Ontario
Available for Lease 4 Bedrooms Plus Library (Optional 5th Bedroom) on a Corner Lot! This bright and spacious home sits on a desirable corner lot and offers over 3,500 sq.ft. of living space with soaring 10 ft ceilings. Featuring 4 generous bedrooms on the second floor, plus a media room that can be used as a den. The main floor includes a library that can easily serve as a fifth bedroom. Enjoy separate family, dining, and living rooms perfect for comfortable family living and entertaining. Prime Location! Conveniently located near schools, transit, GO Station, recreation centre, Walmart, Longos, Home Depot, medical offices, major banks, and more everything you need is just minutes away. (id:60365)
1507 Arrowhead Road
Oakville, Ontario
5 Elite Picks! Here Are 5 Reasons To Make This Home Your Own: 1. Stunning Gourmet Kitchen Boasting Maple Cabinetry, Stainless Steel Appliances, Centre Island with Breakfast Bar, Granite Countertops & Bright Breakfast Area with W/O to Patio, Pool & Private Backyard! 2. Spacious Principal Rooms... Gorgeous Family Room Featuring Bow Window Overlooking the Backyard Oasis, Plus Sunken Living Room with Spectacular Custom Gas Fireplace, Separate Formal Dining Room (with Bow Window & Coffered Ceiling) & Private Office/Den with French Door Entry. 3. Generous 2nd Level with 5 Large Bedrooms & 3 Full Baths, with 3rd Bedroom Featuring a Private 4pc Ensuite! 4. Double Door Entry to Oversized Primary Bedroom Suite Boasting His & Hers W/I Closets & Luxurious 5pc Ensuite Boasting Double Vanity, Soaker Tub & Large Glass-Enclosed Shower. 5. Spectacular Backyard Oasis Boasting In-Ground Salt Water Pool with 3 Waterfall Features, Plus Patio Area & Cabana!! All This & More!! Gracious Double Door Entry Leads to Open 2-Storey Entry with Hardwood Staircase with Wrought Iron Railings. Modern 2pc Powder Room & Finished Laundry Room (with Ample Storage & Access to Garage) Complete the Main Level. Convenient W/I Linen Closet on 2nd Level. Unspoiled Basement with Additional 1,788 Sq.Ft. of Space Awaits Your Design Ideas & Finishing Touches! Fabulous Curb Appeal with Lovely Gardens & Stone Walkway/Steps. Convenient California Shutters in F/R, Kitchen, Office, Laundry and All Bedrooms & Baths! Fabulous Location in Desirable Joshua Creek Community Just Minutes from Many Parks & Trails, Top-Rated Schools, Rec Centre, Restaurants, Shopping & Amenities, Plus Easy Hwy Access. (id:60365)
404 - 1535 Lakeshore Road E
Mississauga, Ontario
New Fully Renovated 3 bedroom plus den. From floor to flat ceilings in Lakeview! large, bright unit, with gorgeous kitchen, waterfall center Island and new never used stainless steel appliances. 2 beautiful SPA like bathrooms. Spacious living room great for entraining, with fireplace on a beautiful accent wall with fluted accents to add depth and character to the airy open concept living space. walkout to oversized balcony, another area to enjoy and make your own. Unbeatable location. minutes walk to Toronto! No Double land transfer tax here! steps to lake the sandy beach of Marie Curtis, trails, ravine. Long branch Go Train, TTC, easy highway access to airport and downtown Toronto, unbeatable location, large mature building with Acres of Land and abutting Etobicoke Creek. Gym , Squash , pool, Tennis Courts, Basketball Nets. BBQ area next to Creek. Fish, fruit trees-Peach, Plum, Apple, Pear , Herb Garden, join in the fun, join the Garden Club! Room to Roam, inside and out. Hidden Gem. Great value per sqaure footage. 2-That's 2 parking spots included. Everything include in maintenance: Internet, Cable TV , Heat , Hydro , Water , common elements, visitor parking. (id:60365)
3953 Freeman Terrace
Mississauga, Ontario
Welcome home to 3953 Freeman Terrance, a stunning end unit in beautiful Churchill Meadows. Fully renovated in 2020 (Roof 2016, Furnace & A/C 2021) with tasteful modern upgrades; Quartz counters, stainless steel appliances, dark engineered hardwood floors throughout the main floor and a tiled open concept kitchen. Two generous sized bedrooms, a large primary bedroom with walk-in closet with clean and soft carpet completing the second floor. Basement is partially finished with rough in for kitchen with gas hook-up and a bathroom. Single car garage with inside access. With easy access to highways, schools, places of worship, and medical centers, this house is ready to be called home! (id:60365)
19726 Airport Road
Caledon, Ontario
A rare opportunity along Caledon's Airport Road corridor, this one-acre property offers exceptional potential for those with vision. With existing structures on site, including a residence with attached two-car garage, two storage sheds, and a former barn/workshop with hydro, the lot provides a foundation for a range of future possibilities. The setting combines space and accessibility, with easy commuter connections to Highway 9 and the GTA. Whether you're considering significant renovations, creative redesign, or exploring future development potential through the Town of Caledon, this property presents a chance to bring new life to a well-located parcel in a sought-after rural area. All existing structures are being sold in as-is condition; Buyer to perform their own due diligence regarding future use and approvals. (id:60365)
192 Pacific Avenue
Toronto, Ontario
Welcome to 192 Pacific Avenue, a stately 4 bedroom home offering 2,400 sq. ft. of above-ground living space plus a self-contained 2-bedroom basement apartment. Located in one of West Torontos best neighbourhoods, its just steps to the beauty & serenity of High Park, with its scenic trails, playgrounds & sports fields. Its also within walking distance of 3 vibrant high street districts: The Junction, Roncesvalles & Bloor West each offering a unique mix of shops, cafes & restaurants. Families will appreciate being in the catchment for top-rated Humberside CI and Keele St PS. And commuters will love the easy access to transit with the subway, GO and UP stations all just a short walk away. Inside, the main floor welcomes you with soaring 10 ft ceilings and a breathtaking living room featuring 17 ft cathedral ceilings, twin skylights, and a cozy fireplace framed by 2 walkouts to a large deck and a very deep backyard. Theres also direct access to a versatile lower-level space perfect for a gym, TV room or home office. The chef-inspired kitchen features granite countertops, stainless steel appliances including a gas stove with a pot filler, an abundance of cabinetry, and a large breakfast bar that comfortably seats six ideal for casual meals & entertaining. Also on the main floor is a spacious primary bedroom with an adjoining spa-like full bathroom, a separate laundry room, and rich hardwood flooring throughout. Upstairs, youll find 3 generously sized bedrooms, each with wall-to-wall closets, along with a 4 piece bathroom with a separate soaker tub & walk-in shower. An open loft area overlooks the living room and offers the perfect spot for a home office, library, or quiet reading nook. The lower level apartment includes 2 bedrooms, its own laundry, and a private front entrance a great option for rental income, in-laws, or extended family. The lower level can be opened up to allow access from inside the house. (id:60365)
64 Brentwood Road
Oakville, Ontario
Welcome to 64 Brentwood Road, where a exquisitely crafted home masterfully blends timeless design and modern features. Located on one of the most coveted and prestigious streets and steps to the shoreline of Lake Ontario, this exceptional home is situated on an expansive 100 x 162 lot and offers over 10,000 sq ft of luxurious living space. Designed by award winning architect Michael Pettes and built by renowned builders PCM, this elegant home offers the finest finishes throughout. The property is beautifully landscaped, providing a private and resort like outdoor oasis complete with a saltwater pool with cascading waterfall, perfect for summer relaxation as well as outdoor gourmet kitchen and wood burning fireplace for effortless entertaining as well as a outdoor bathroom for privacy for guests. Inside, indulge in a impeccably crafted and light filled living space with heated floors, designer light fixtures and finishes. The heart of the home is the gourmet kitchen with Wolf and Subzero appliances, with an additional servery and a spacious pantry. Upstairs the home boasts 4 generous bedrooms, each with their own ensuite for privacy and comfort for family and guests. The primary bedroom offers a relaxing retreat with spa like bathroom and large walk in closet with balcony and views of the manicured rear yard. A fully finished walk up basement offers a large recreation and games space with built-in bar, climate controlled wine cellar, home theatre, gym as well as a 5th bedroom/ nanny suite with ensuite bathroom. With a lavish stone exterior, a 3 car garage with additional lift, elevator and safe room, this charming home seamlessly combines elegance with luxury offering the best of both worlds. Whether enjoying the expansive interior, relaxing by the pool, or strolling to the lake, this home provides an unparalleled lifestyle in one of Oakville's most sought-after neighbourhoods. (id:60365)
215 Lakeshore Road E
Mississauga, Ontario
A CREDIT TO YOUR HEALTH!! Take the reins of this Port Credit Health Focused Takeout/Quick Food Service Business! RawBlendz Healthy Mealz makes healthy eating not only accessible but also enjoyable. Their mission is to provide convenient, delicious meals that support a balanced lifestyle, focusing on organic, vegan-friendly ingredients. Meals are thoughtfully created using seasonal, high-quality ingredients to optimize both flavor and nutrition. Whether enjoying the signature smoothies, fresh salads, or nutrient-packed bowls, customers can trust that every bite supports their well-being. From plant-based power bowls to house-made juices, every item on the menu is designed to boost energy, support healthy living, and taste amazing. Join the health revolution and let your entrepreneurial spirit shine! (id:60365)
Ground Fl - 43 Worsley Street
Barrie, Ontario
Well maintained commercial building with 470 s.f. Ground floor space available. Includes reception, office, kitchenette and washroom. 2 parking spots. Excellent proximity to restaurants, banks, Court House, library and many other professional businesses, as well as beach area, parks and trail. Building has newer windows and high ceilings throughout. Tenant to pay electric heat and hydro and HST on rent. Otherwise gross lease. Can be leased with 2nd Fl as a whole building (1620 s.f.) (id:60365)
43 Worsley Street
Barrie, Ontario
This well-maintained commercial building offers a total of 1,620 sq. ft. of functional and versatile space. Main Floor - 470 sq. ft. Welcoming reception area, private office, kitchenette, washroom. Second Floor 940 s.f. - Three offices, including one with access to a private balcony, kitchenette with fridge, 4-piece washroom. Building has newer windows and high ceilings throughout. Note: Gas fireplace is not operational. 5 dedicated parking spots. Excellent proximity to banks, the courthouse, library, professional services, beach area, and parks/trails. Tenant responsible for utilities (id:60365)

