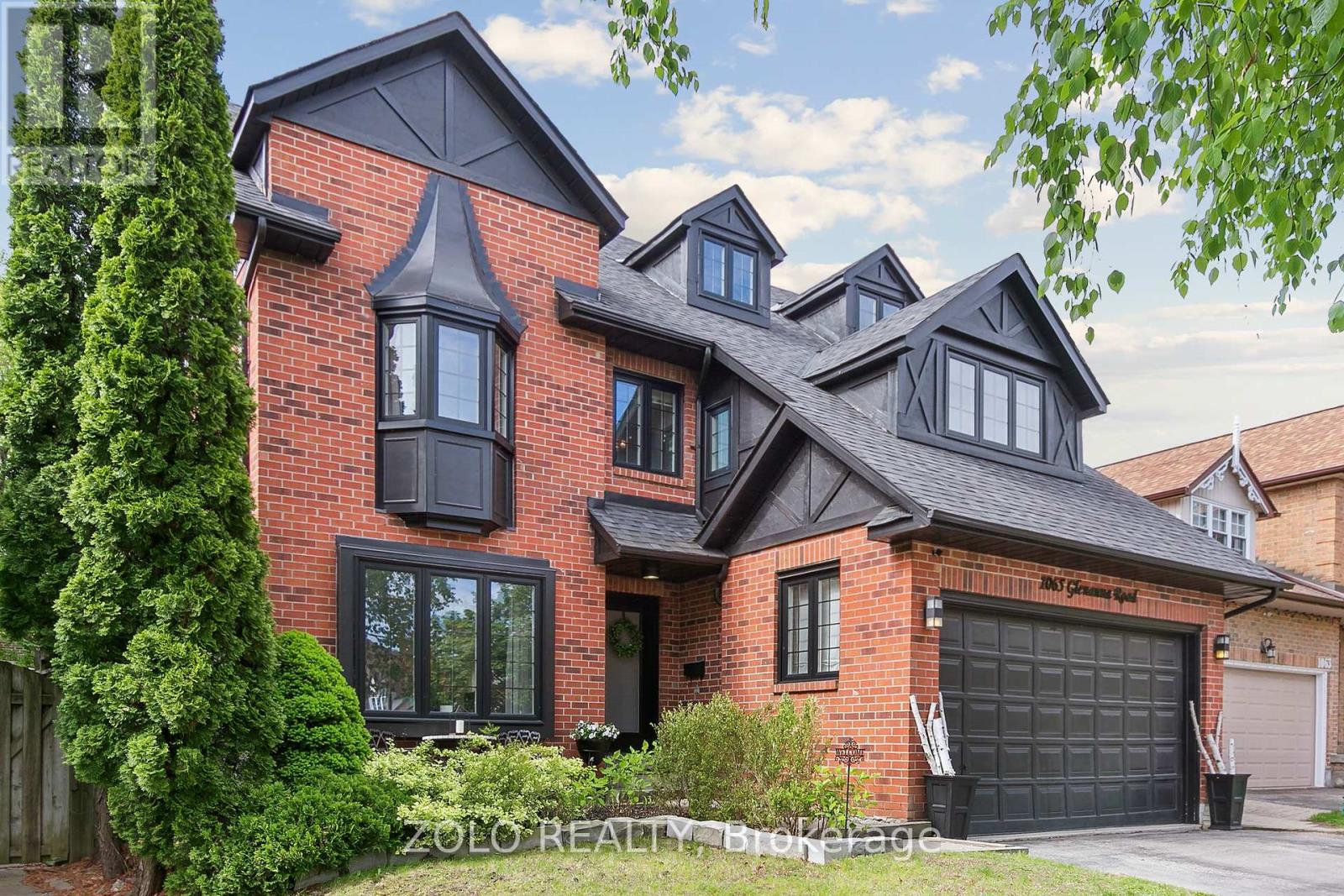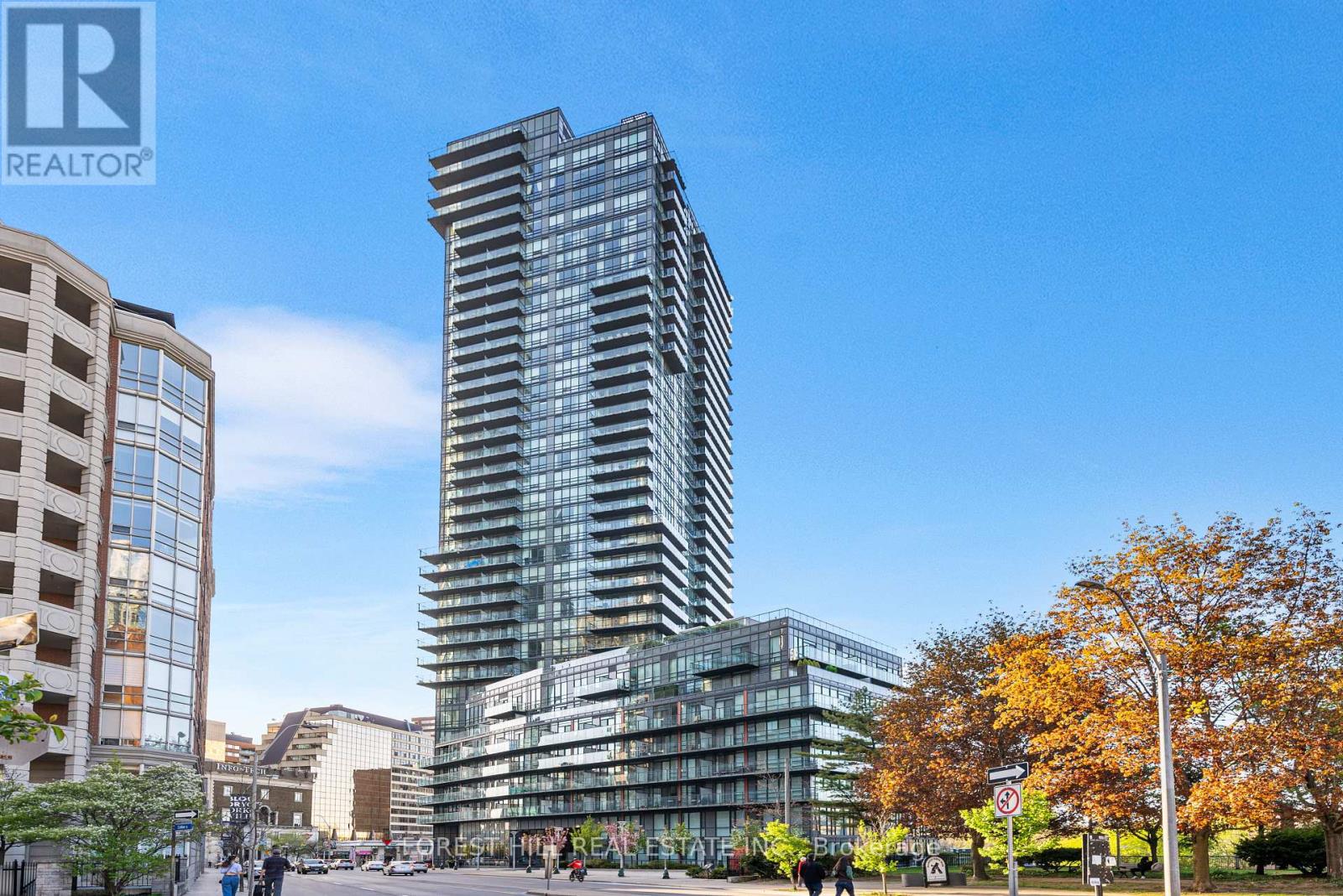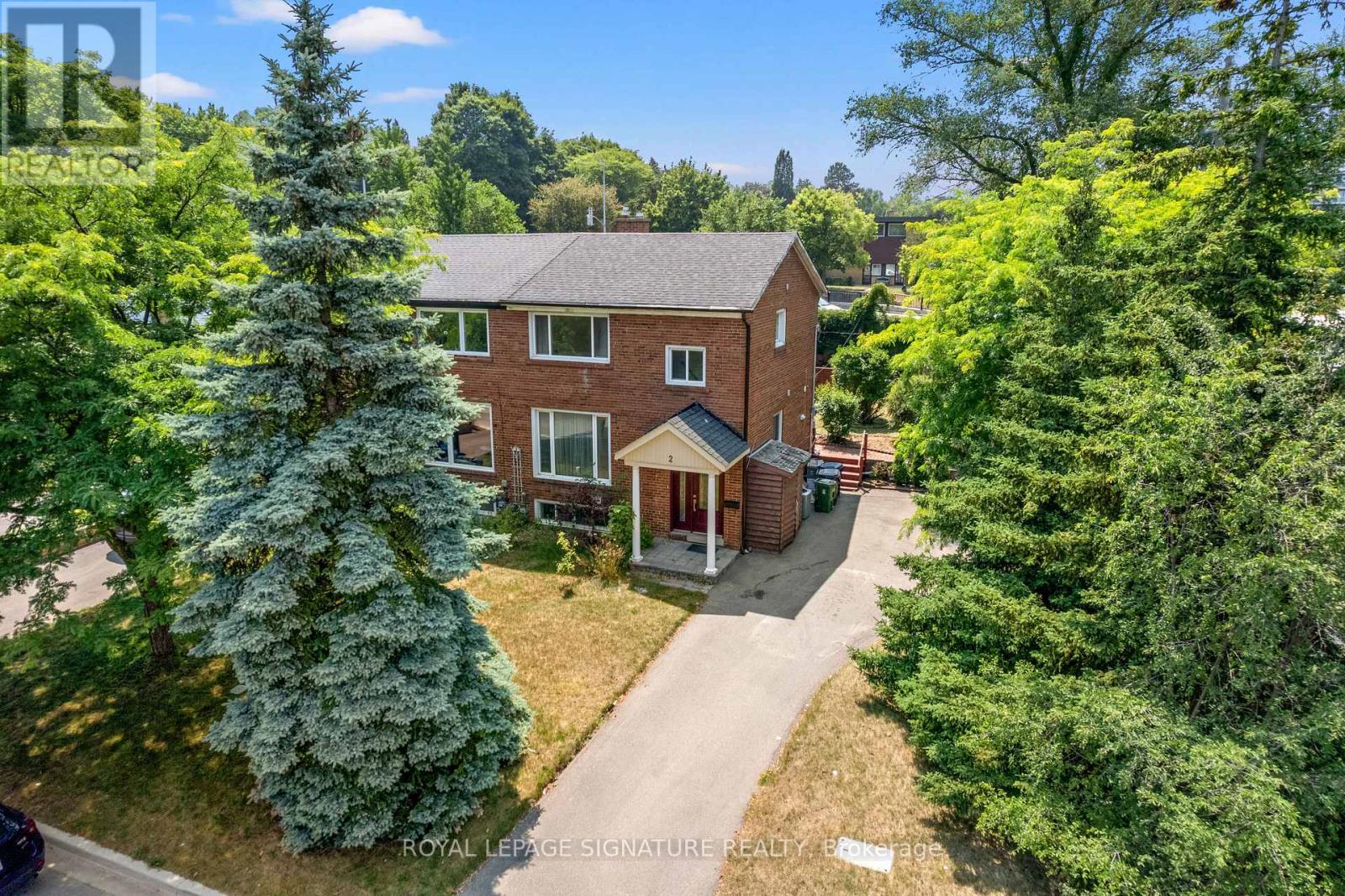26 - 30 Livingston Road
Toronto, Ontario
Welcome to Guildwood Lakeside Village! Enjoy Life by The Lake in This Charming 4 Bedroom Townhouse Located in a Sought-After, Family-Friendly Community. With Approx. 1,665sqft of Space Spread Across Three Spacious Levels, This Home Offers The Perfect Blend of Functionality, Comfort and Exceptional Convenience. The Kitchen is Equipped With California Shutters, Stainless Steel Appliances and Offers a Cozy Eat-In Area- Perfect for Casual Meals. The Open-Concept Living/Dining Area Features a Powder Room and a Walk-Out to a Private Patio- Ideal For Entertaining or Relaxing Outdoors. The Second Level Offers Two Bedrooms and a 4pc Bath, While The Third Level Offers (2) More Bedrooms and Another 4PC Bath- Perfect For Families or a Work-From-Home Setup. The Finished Lower Level Adds Versatility With Updated Vinyl Flooring. This Well-Managed Complex Includes Visitor Parking, an Outdoor Pool, and a Party/Meeting Room With a Full Kitchen That Residents Can Book Online. Great for Family Functions and Social Gatherings. Enjoy Hassle-Free Living- Landscaping and Snow Removal Are Taken Care of By The Condo Corp. Residents Also Benefit From Doorstep Garbage Pickup 3x a Week, Adding to the Comfort and Convenience of the Community. The Lease Includes Two Parking Spots - 1 Underground and 1 Surface - Located Close To The Unit. Enjoy Incredible Access to Nature and Transit. Only Minutes to Guildwood GO Station (Offering Direct Service to Downtown Toronto), Steps To TTC, Guild Park & Gardens, Scenic Waterfront Trails, Library, Tennis Courts, Supermarket and Schools. (id:60365)
42 Milner Crescent
Ajax, Ontario
Discovery Bay in South Ajax! Welcome to 42 Milner Crescent - Steps to Rotary Park at Duffins Creek and the Ajax Waterfront Trail. One stroll and the revelation will hit you - we should have moved here sooner! Combine the Location with over 4600 sq. ft. of thoughtfully finished Living Space and you've found Your Forever Home. Pride of Ownership throughout. Colourful perennial gardens front and back. Enclosed Double Door entry welcomes you to a spacious, sunny interior. Hardwood Flooring, 7" baseboards, crown moulding, wainscotting, designer paint, huge windows and large principal rooms. This one checks all the boxes. Large formal Living and Dining rooms, each with a Bay Window, are separated by lovely French Doors. Productivity levels will soar in the Executive-sized Den - morning sunshine assured via the large Bay Window. The open concept Family Room features a Woodburning Fireplace with Insert - so cozy on cold winter nights. The big, bright Kitchen offers a classic, functional design and features a center island and a generous Pantry. The Breakfast area is surrounded by windows and has a French Door Walk-out to the massive, two-tiered 40 ft Deck - ample privacy courtesy of the well positioned landscaping. Barbeque, beverages and blossoms - the perfect summer! The fun continues on the beautiful lower level with a Billiards area, a Media zone with Gas Fireplace/stove, Cocktail zone featuring custom cabinetry and Corian Island, and a Game/Play zone for the kids. A separate Exercise room can be easily converted to Bedroom 5. The sundrenched top floor has windows in every direction. A well-configured 5-piece main bathroom is complemented by the large family-friendly double vanity. Three generously-sized secondary bedrooms feature closet organizers and comfy carpeting under foot. The Primary bedroom spans the entire back of the home and boasts 2 walk-in closets and a 4-piece ensuite with tub. A must see gem in South Ajax. (id:60365)
1065 Glenanna Road
Pickering, Ontario
Beautifully renovated John Boddy, 3 Storey Eagleview home. Offering over 4500sq ft of living space with style and comfort, all in one of Pickering's most desirable family neighborhoods. Featured with four generously sized bedrooms. Jack & Jill bathroom between bedroom 1 & 2 with laundry on the 2nd floor and main level. The 3rd level large loft space is perfect for a growing or large family. The main floor features a large, bright, extended fully renovated kitchen with a double oven, gas stove and Stainless-steel appliances. Enjoy your morning coffee in the sun-lit family area or covered pergola. Bright, large primary bedroom full of windows and a skylight. Includes a walk-in closet and en-suite bathroom with a soaker tub, shower and double sinks. Walkout to the covered pergola, rain or shine and just relax. Featuring a split layout, 2 bedroom legal finished basement apartment with a separate entrance, which can be used for an In-law suite or income potential (last tenant rent was $2075 pr month). Basement also previously rented as Air bnb averaging $2650 pr month. This is the kind of house where you won't miss the basement if it's rented as there's an entire 3rd floor to make up for it. Upgrades include new flooring throughout, new and added light fixtures, added washroom & laundry on the 2nd floor, and extended kitchen. Upgraded 2 staircases , all floors. Roof (2022) Front Windows (2020). In the catchment area of one of the top ranked schools, William Dunbar. This is truly a lovely family community. All amenities close by. Just minutes to Pickering's waterfront, PTC, Pickering GO and Hwy 401. (id:60365)
5 Hollier Drive
Ajax, Ontario
Stunning All Brick Semi-Detached Family House In North East Ajax. Three large Sized Bedrooms. Fully Renovated And Upgraded , Master Has Walk In Closet & Four Pc On Suite. Beautiful Open Concept Kitchen, Main Floor Hardwood & 2nd Floor Brand New Laminate Flooring. Kitchen Overlooks Living Room & Breakfast Area. Walk Out To beautiful Backyard. Spot Light, Deck, Oak Stair Case. Closer to Parks, playgrounds, recreation center, Quality Schools, Golf, shopping, hospital, place of worships, Hwy 401, 407 & 412 etc. Many amenities are minutes away. Basement and garage are reserved for the use of landlord. Landlord has not started using yet. Potential tenants and their Agents to verify all measurements and information. One car parking space on drive way for tenant. (id:60365)
1106 - 825 Church Street
Toronto, Ontario
Breathtaking Views From Floor To Ceiling Windows East To The Bluffs And Lake, North To The Rosedale Ravine And Neighbourhood, And South To Downtown. Arguably One Of The Best Floor Plans At The Milan. It Is Spacious, Open & Bright. The Den Area Is Used As A Dining Room. Smooth 9' Ceilings, Granite Counters, Plenty Of Closets, 2 Full Baths, Split Bedroom Plan, Owned Parking & Locker Make This Unit Highly Desirable. Fabulous Location Close To Everything! Walk To The TTC, Schools, Universities, The Finest Shopping, Entertainment And Restaurants. Nature Is At Your Doorstep With Parks And Ravines Close By. The Outstanding Building Amenities Are Too Numerous To List. Just Move Right In! (id:60365)
2709 - 275 Yorkland Road
Toronto, Ontario
Luxury Condo Built By "Monarch", Spacious & Bright Corner Unit, 800 Sq. + 255 Sq. Wrap Around Balcony. 3 W/Os To Balcony. All Lamiate Flr Thru Out. Granite Kit Counter & Centre Island. 24 Hr Concierge. Indoor Pool, Steam Room, Gym, Theatre, Internet Rm. Walking Distance & Free Shuttle Bus To Fairview Mall & Don Mills Subway Station. Close To Hwy 404/Dvp & Hwy 401. Steps To Ttc. Non Smoker, No Pet, Tenant Pays Hydro & Liability Insurance. (id:60365)
1507 - 5791 Yonge Street
Toronto, Ontario
Spacious 2 Bdr Condo In The Heart Of North York At Yonge & Finch. Steps To Finch Subway, Viva, Ttc, Direct Bus To York Uni, Shopping And Restaurants. Excellent Building Facilities: 24 Hour Concierge, Fitness Center, Indoor Pool / Sauna, Library, Billiard Room, Theatre Room, Party Room, Guest Suites And Visitors Parking. Ensuite Laundry, Granite Countertop. 9Ft Ceiling, Floor To Ceiling Windows (id:60365)
1908 - 70 Forest Manor Road
Toronto, Ontario
Beautiful fully furnished two bedroom suite with sunset view; 965 sq + 115 sf large balcony; 9 ft ceiling; Stainless steel appliances; premium parking spot, extra wide for easy parking. Easy access to hwy 401 and DVP, Seneca College. Steps to Fairview Mall, Library, Restaurants, Community Center, Ttc. Multi amenities: Indoor swimming pool, yoga studio, screening threater, billiards table etc. Fully furnished with bed frame, mattresses, sofa, TV, dinning table and chairs, desk table and game chair etc. Ready to move in! Don't miss out! AAA tenant only! (id:60365)
2 Guytoi Court
Toronto, Ontario
A rare opportunity to acquire a renovated semi-detached home prominently situated on a quiet cul-de-sac. This property, with its expansive 53.36 ft frontage and irregular shaped lot, offers significant space and privacy in the highly sought-after Don Mills community.Move in with confidence, as major capital expenditures have been addressed. A brand-new furnace and air conditioning system were installed in June 2025, providing top-tier efficiency and peace of mind. The home also underwent a significant renovation in 2017, which included an updated electrical panel, new doors, and a full suite of GE kitchen appliances.The home's functional 2-storey layout is ideal for family living. The main floor is entirely carpet-free and features a generously sized living room with hardwood floors, pot lights, and a cozy fireplace. The modern kitchen and adjacent dining room both overlook the private backyard. A key feature is the winterized, four-season sunroom, offering excellent flexible space for a bright home office, reading room, or play area with a direct walk-out to the yard.The The second floor contains three well-proportioned bedrooms, all with hardwood flooring. finished basement adds valuable living area, including a recreation room and a convenient third washroom (3-piece). The property includes a classic brick front exterior and a private driveway with ample parking for four vehicles.The location combines neighborhood tranquility with exceptional urban access. You are minutes from the upscale Shops at Don Mills and steps from essential amenities including public transit, parks, schools, and a community recreation centre. With major updates complete and a prime location on a large lot, this property represents a turnkey opportunity for any buyer. Open House August 9-10 1pm -4pm (id:60365)
711 - 85 Mcmahon Drive
Toronto, Ontario
Luxurious Condo In North York Built By Concord Adex. Facing North Overlooking Parks and Quiet! Modern 9' Ceiling, One Bedroom. 505' + Huge Balcony of 150' (According To Builder's Floor Plan). Spacious & Functional Living Room. Organizer In Closet Of Bedroom. Modern Kitchen With Marble Backsplash, Quartz Countertop, Miele S/S Appliances. Comes With 1 Parking & 1 Locker. MegaClub Amenities W/ Automatic Car Wash, Swimming Pool, Sauna, Basketball, Gym, Party Room, Pool Table, Yoga Studio, Kids Playroom And Much More. (id:60365)
Lph03 - 245 Davisville Avenue
Toronto, Ontario
Bright and spacious 1-bedroom condo with parking in the heart of Midtown! Located at Davisville & Mt Pleasant, this suite offers unmatched convenience just steps from the Beltline Trail, charming cafes, shops, top-rated schools, parks, and the Davisville subway station. Enjoy peaceful living in a well-maintained, highly regarded building. Features include California shutters in the bedroom and a newly installed cooktop. A perfect blend of comfort, location, and lifestyle. (id:60365)
Upper - 241 Burnett Avenue
Toronto, Ontario
Beautiful, Spacious and Sunny Upper Level of a House Nestled in the much-desired Yonge and Sheppard Area. Very Close Walking Distance to Transit, Best Schools, Close to HWY 401, Restaurants and much more. 3 Bedroom, 1 Bathroom, All Appliances Fully Functional Including Fridge and Freezer, Range, Eat-In Kitchen and Newly-Renovated Sunroof in Kitchen. Hardwood Floors Throughout and Full Privacy from Downstairs Tenant. 3 Car Parking Spots & Exclusive Use of Single Car Garage. Shared Backyard and Private Front Lawn Use. Spacious Living/Dining Room with Large Windows. Shared Use of Washer & Dryer in BSMT. Application Documents Needed. Available August 1. Utilities Split w BSMT 60-40. *For Additional Property Details Click The Brochure Icon Below* (id:60365)













