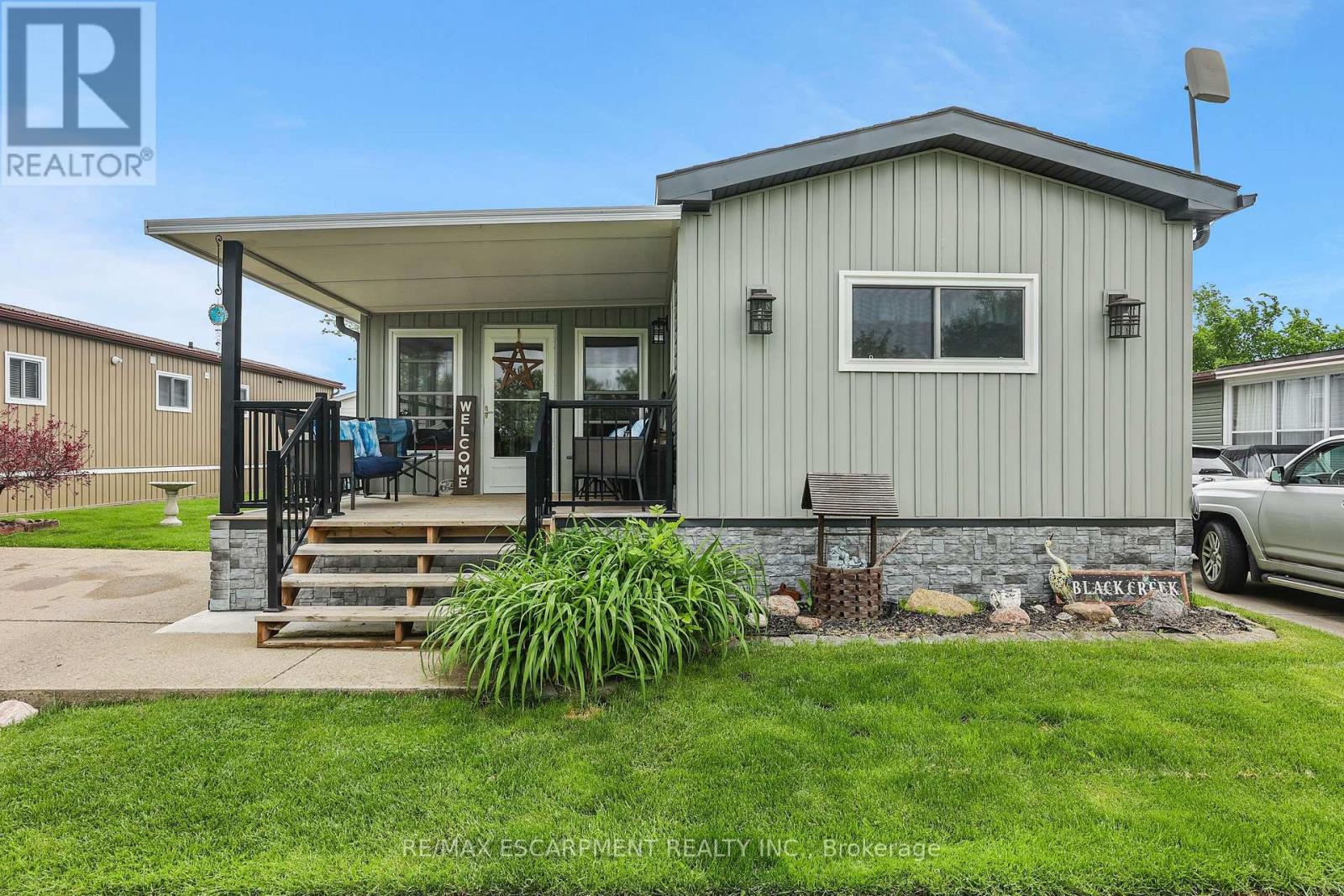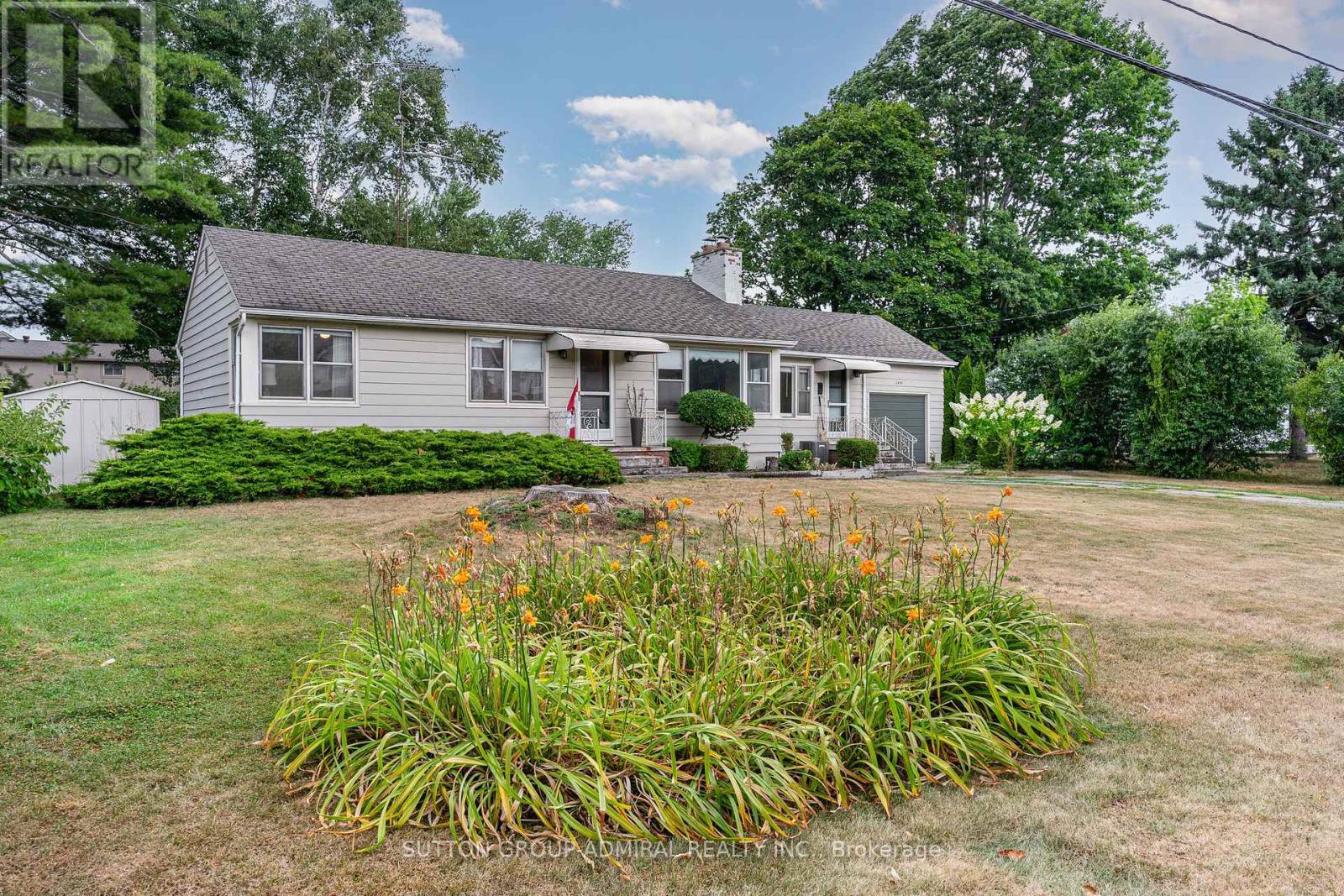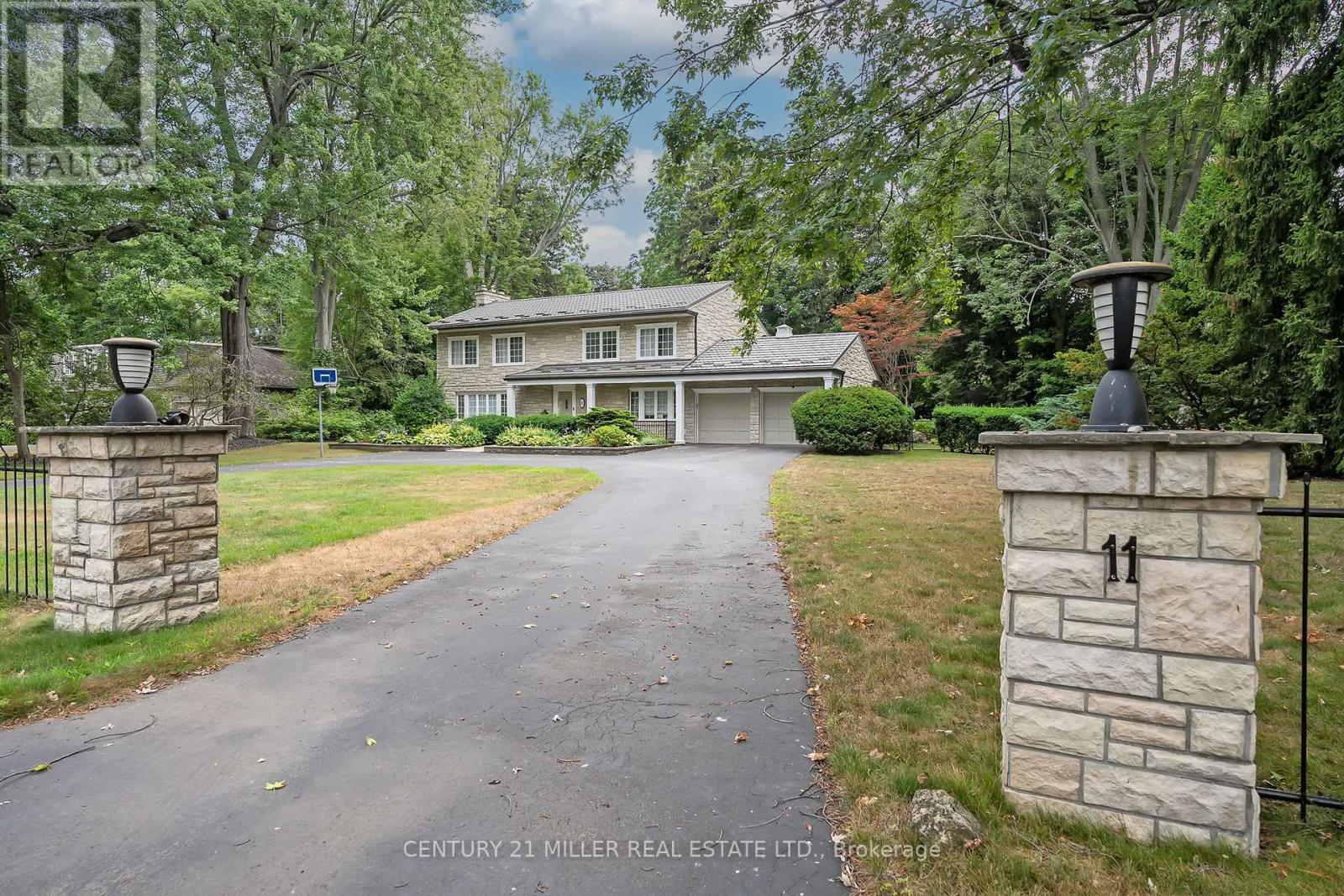150 - 3033 Townline Road
Fort Erie, Ontario
ADULT LIFESTYLE LIVING AWAITS ... 150-3033 Townline Road (150 Redwood Square) is a well-maintained bungalow nestled in the sought-after Black Creek Adult Lifestyle Community in Stevensville. This spacious 2 bedroom, 2 bath home offers over1300 sq ft of functional, one-level living with thoughtful updates and excellent privacy. Enjoy a warm and welcoming layout featuring a large front sunroom w/in-floor heating and patio door off the living room, a generous dining space, and a bright kitchen with centre island, open-style PANTRY, and additional pantry/storage. The sunroom connects to a COVERED FRONT PORCH - perfect for enjoying your morning coffee across with peaceful views of a field. The primary suite boasts double closets and a fully RENOd 3-pc ensuite (2022/2023). A second bedroom and full 4-pc bath provide space for guests or hobbies. The laundry/mudroom offers additional storage and walkout access to the private rear yard, where youll find a concrete patio, covered back deck, shed w/hydro, offering peaceful surroundings and added privacy. Recent UPDATES include all windows (except one)(2022/2023), updated appliances (2023), new dryer, siding, fascia, soffits, eves & outdoor lighting; decks, railings, stairs, concrete walkway & patio in front of shed (2022/2023), and five skirting access doors for easy maintenance. Monthly fees of $946.35 cover land lease & estimated taxes, making this a stress-free lifestyle choice. Enjoy an active, social community with access to a clubhouse, indoor/outdoor pools, sauna, shuffleboard, tennis/pickleball courts, fitness & wellness programs, and weekly social events. Quick access to the QEW completes the package. Carefree community living awaits! (id:60365)
130 - 3033 Townline Road
Fort Erie, Ontario
ONE LEVEL LIVING ... This charming, fully finished, 3 bedroom, 2 bathroom, 1097 sq ft bungalow is nestled at 130-3033 Townline Road (Linden Ave) in the Black Creek Adult Lifestyle Community in Stevensville, just steps away from the Community Centre where residents enjoy fantastic amenities, including a clubhouse w/both indoor & outdoor pools, sauna, shuffleboard, tennis courts, Quonset Hut wood working shop for the hobbyist & a variety of weekly activities like yoga, line dancing, bingo, billiards, darts & more. Enter from the cozy front deck to the OPEN CONCEPT and spacious living area with vaulted ceiling, opening to the large eat-in kitchen featuring abundant cabinetry & counterspace. The laundry room is conveniently located off of the kitchen with a rear door to the XL COVERED deck and well-sized yard. Primary bedroom w/WALK-IN CLOSET, 4-pc ensuite, 2 more bedrooms, and another full bathroom complete the home. Private driveway with CAR PORT allows parking for 2 cars and leads to the OVERSIZED 16 x 12.5 insulated shed with hydro. Monthly fees are $1054.54 per month and include land lease & estimated taxes. Some images are virtually staged. CLICK ON MULTIMEDIA for virtual tour, drone photos, floor plans & more. (id:60365)
2455 Rebecca Street
Oakville, Ontario
ATTENTION ALMOST 1/2 AN ACRE LOT IN SOUTH WEST OAKVILLE. GREAT OPPORTUNITY TO LIVE IN/RENOVATE OR BUILD YOUR DREAM HOME ON YOUR DREAM LOT. 100' FRONTAGE AND 198' DEEP. REBECCA STREET IS THE NEW LAKESHORE ROAD ADDRESS WITH MULTI MILLION DOLLAR HOMES GOING UP IN THE AREA. THE CURRENT HOME IS A QUAINT BUNGALOW THAT HAS BEEN MAINTAINED BEAUTIFULLY, A LOVED HOME FOR MANY MANY YEARS. LARGE SUNNY YARD WITH NORTH WEST EXPOSURE. WALK TO BRONTE VILLAGE, HARBOUR, SHOPS AND RESTAURANTS. CONVENIENTLY LOCATED TO SCHOOLS, PARKS AND TRANSIT. (id:60365)
1248 Prestonwood Crescent
Mississauga, Ontario
This Beautiful Spacious 2-Storey Semi-Detached House In The High Demand Heartland Area, has 3 Bedrooms + Storage Room & 3 Washrooms Available For Lease, Offers Combined Living/Dining Room, Separate Family Room, Upgraded Kitchen with Granite Counter Top, Tall Cabinets & All Stainless Steel Appliances. Breakfast Area Combined With Kitchen And W/O TO Back Yard With Beautiful Wooden Deck & Patio With Loving Garden Area. 2nd Floor Offer Master with W/I Closet & 5Pc Ensuite, The Other two Good Size Rooms With Closets, Large Windows & 4 Pc Washroom. Also One Storage Room on 2nd Floor, Separate Laundry with Access For Extra Storage At Lower Level.Walking Distance To Park, Heartland Town Centre, Golf Course, Public Transit & School. Minutes From The 407, 403 & 401. Tenant Pay 70% Of All Utilities. Basement Already Rented Out To A Couple. (id:60365)
11 Colonial Crescent
Oakville, Ontario
Sitting south of Lakeshore Road and just a short stroll to the lake, this well-maintained and updated family home is available for a short-term lease. With nearly 4800 sq ft of living space, with large principal rooms, separate office, mudroom + laundry with secondary rear access, large kitchen with stainless appliances and a connected breakfast with floor to ceiling windows. 4+1 beds, 3 full baths + 2 powder rooms. Upper level offers generously sized bedrooms and large windows. Double garage with plenty of space. Finished lower level offers additional living space. Incredible location in SE Oakville, close to Lake Ontario and walk to beautiful downtown Oakville. Rental application form, employment letter, credit report and references. 6-7 month lease only. Utilities to be transferred to tenant prior to closing. Attach schedule A2 & B. Non-smokers please. (id:60365)
455 Parklane Road
Oakville, Ontario
PRIVATE RAVINE LOT BACKING ONTO MARTINDALE PARK! Welcome to 455 Parklane Road a beautifully maintained 4+1 bedroom family home tucked away on a premium pie-shaped ravine lot in the heart of College Park, Oakville. Backing onto Martindale Park with no rear neighbours, this rare offering delivers exceptional privacy and tranquility. Enjoy the best of family living in a prime location just steps to Sheridan College and within the catchment of highly regarded schools, including Holy Trinity Catholic SS, École secondaire Gaétan-Gervais, Munns PS, and White Oaks SS, renowned for its International Baccalaureate (IB) program. The bright and spacious main level is designed for modern living and entertaining, featuring open concept living and dining rooms, a cozy family room with wood-burning fireplace and walkout to a large elevated deck, powder room, and convenient main-floor laundry with side yard access. The updated kitchen boasts granite counters, stainless steel appliances, hardwood flooring, a sunny breakfast area, walk-in pantry, and a second walkout to the deck. Upstairs, the generous primary suite features a walk-in closet and private 3-piece ensuite. Three additional bedrooms share a beautifully renovated spa-style main bathroom. The finished lower level adds versatile living space with a large rec room (gas fireplace), fifth bedroom, office/den, and plenty of storage. Additional highlights include California shutters, motorized blinds on both patio doors, a double garage with backyard access, and professionally landscaped front and rear yards (2024). Step outside to your private outdoor retreat with a covered elevated deck perfect for al fresco dining and entertaining all overlooking the serene green space of Martindale Park with its playground, splashpad, and trails. Ideally located in a family-friendly neighbourhood close to parks, top schools, shopping, transit, golf, highways, and more this home truly has it all. (id:60365)
2465 Headon Forest Drive
Burlington, Ontario
Note: Above Ground Swimming Pool not included and the landlord has finished the basement (with a bedroom, bathroom and living area) and put in new floors on the second level since the photos were taken. This home is situated on an extra large pie shaped lot with a frontage of 61 feet and a depth of 123 feet. This home has 3 generous sized bedrooms, 2.5 bathrooms and a large kitchen and family room on the main floor. Large finished basement includes an additional bedroom, living area and bathroom. Close to GoTrain Station, Shopping, Highways, Harber Recreation Centre, Great schools (within walking distance). Lots of parks in close proximity. (id:60365)
81 Triple Crown Avenue
Toronto, Ontario
Freehold townhome in prime West Humber-Clairville! 3 bedroom, 4-bathroom freehold situated in one of Etobicoke's most sought-after communities. Open concept living and dining with walk-out. Large primary bedroom with 4-pc ensuite. Good sized 2nd and 3rd bedrooms. Large finished basement with recreation room. Offering the ideal blend of comfort, convenience, and family-friendly living, perfect for first-time buyers or savvy investors. Nestled in a central location, you'll enjoy close proximity to top amenities including Woodbine Mall, Woodbine Casino, major grocery stores, banks, schools, parks, and public transit. Quick access to highways makes commuting a breeze. Spacious and full of potential, this home provides an excellent opportunity to create your dream space in a high-demand area. (id:60365)
19139 Heart Lake Road
Caledon, Ontario
Welcome to this Beautifully Renovated 5 Bedroom, 3 Full Bathroom Detach family Home On Over 1 Acre Lot With Spectacular Views. This bright and Spacious Home features a large open-concept living room and Dining Room with seamlessly blends with the the designer kitchen being a chef's dream, with boasting stainless steel appliances, . This beautiful home is Carpet Free comes with Hardwood Floors, Tiles, Quartz Counter Tops, Pot Lights Inside And Outside And Changed Windows. Built-In Large Kitchen Which Walks Out To Your Own Double Deck. Geothermal Furnace which reduces monthly utility bill. Cozy up in the family room by the fireplace or focus in your private home office. Concrete covers all 4 sides of the house with a Concrete Patio Pad which can be walked out from the Family Room. Experience the perfect blend of luxury, comfort, and convenience. (id:60365)
7229 Pallett Court
Mississauga, Ontario
Welcome to This Bright & Stunning Home in the Sought-After Levi Creek Neighborhood. Tucked away on a quiet cul-de-sac, this beautifully maintained 2-storey home offers approx 2,500 Sqft. of comfortable living space and is linked only by the garage for added privacy. The main floor features an open-concept layout with expansive windows and three skylights, flooding the home with natural light. Say Goodbye to Carpet, You'll love the hardwood floors throughout. The modern kitchen is a showstopper, complete with a large quartz island and stainless steel appliances, perfect for family meals and entertaining. The primary bedroom offers a peaceful retreat with a spa-like en-suite, a walk-in closet, and a dramatic 12-foot window that brightens the entire room. The finished basement offers a cozy retreat, ideal for movie nights or a family games room. Located in the family-friendly Levi Creek area, this home is within walking distance to some of the regions top-rated schools, scenic trails, and just minutes from the 401, 407, shopping, and more. ** This is a linked property.** (id:60365)
332 Melores Drive
Burlington, Ontario
Impeccably maintained three-level side-split home backing onto the ravines of Sheldon Creek, providing outstanding privacy! This property is situated in a highly sought-after area. The house is bright and roomy, with large windows offering stunning views of sunsets and a charming backyard garden. The open-concept living and dining rooms feature crown molding and hardwood floors, and the home is in excellent condition, with three well-designed bedrooms. You'll love the private, fully fenced backyard, perfect for spending time outdoors. The location is fantastic close to parks, schools, shopping, restaurants, highways, and all other amenities. (id:60365)
1405 - 4470 Tucana Court
Mississauga, Ontario
Step into this beautifully maintained 2+1 bedroom, 2 bathroom condo, filled with natural light and designed for both comfort and style. The open concept layout includes a versatile solarium that can serve as a private home office, reading nook, or additional lounge space, all while offering breathtaking views of the city skyline. Enjoy the convenience of 1 underground parking space. Residents have access to an impressive range of amenities including an indoor swimming pool, sauna, hot tub, squash and basketball courts, gym, tennis courts, games room, party room, and 24-hour security for peace of mind. Perfectly situated in the heart of Mississauga, you're just minutes from Square One Mall, top rated schools, beautiful parks, popular restaurants, and major highways 403, 401, and 410 for an easy commute. Book your showing today! (id:60365)













