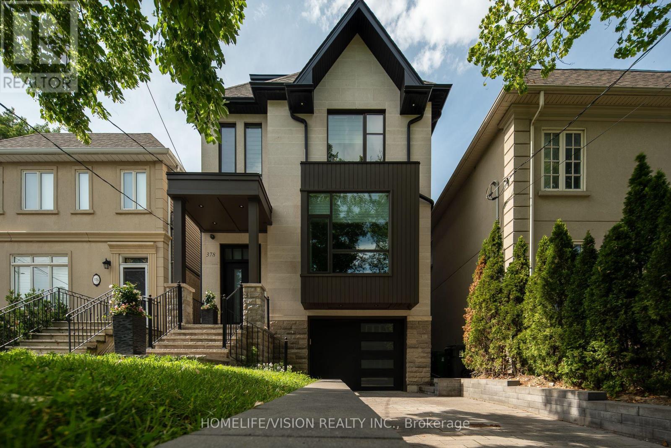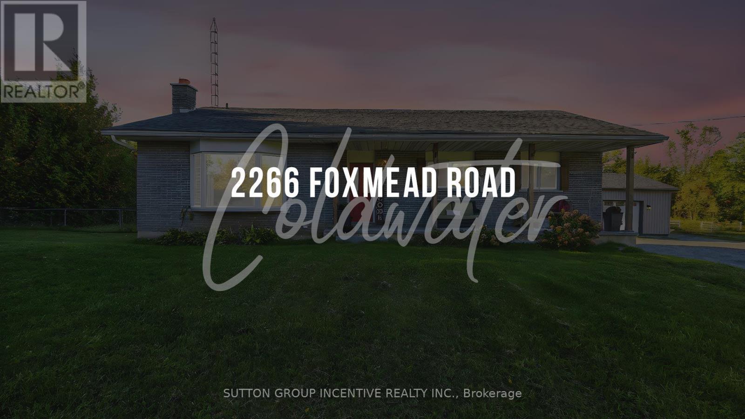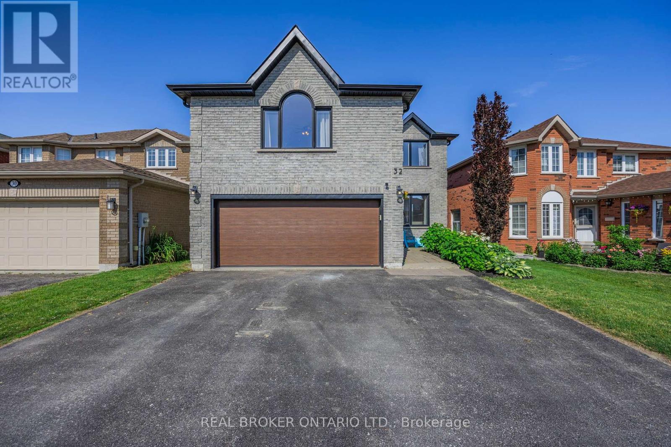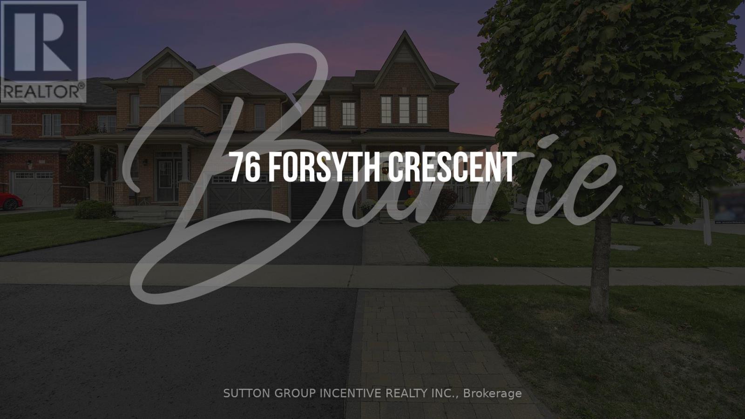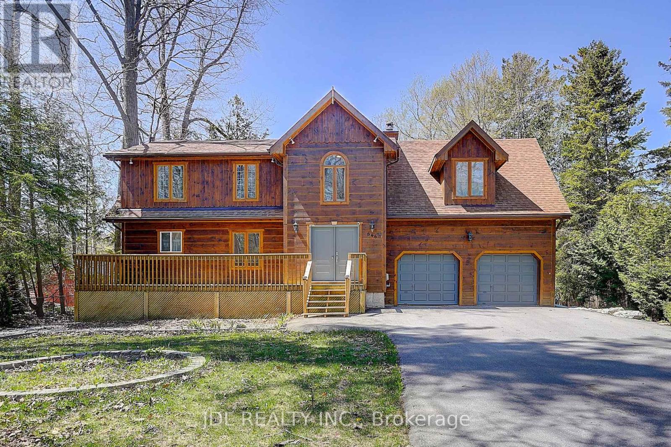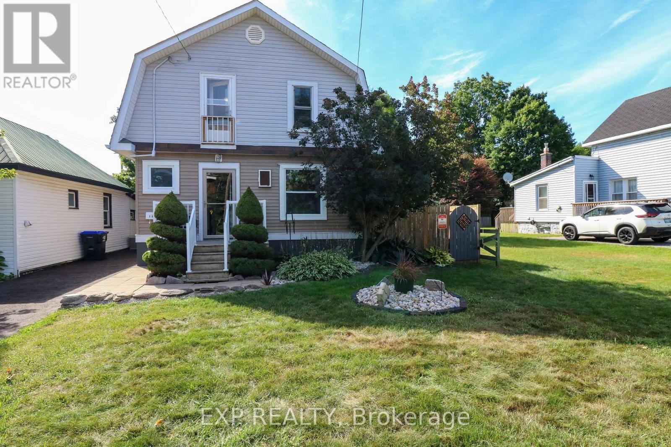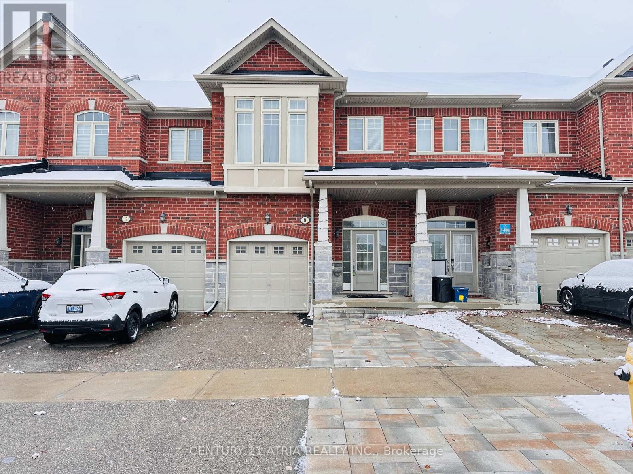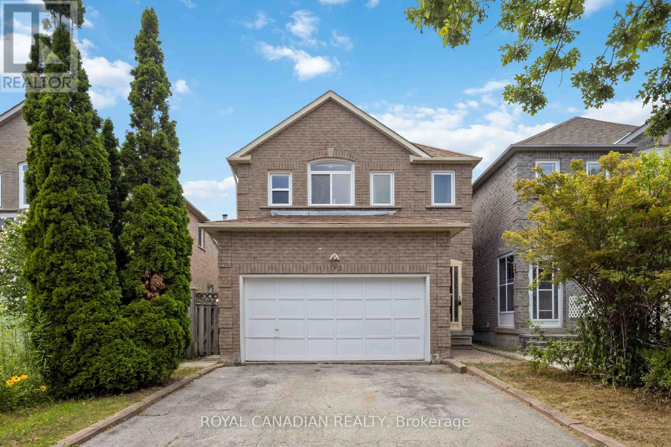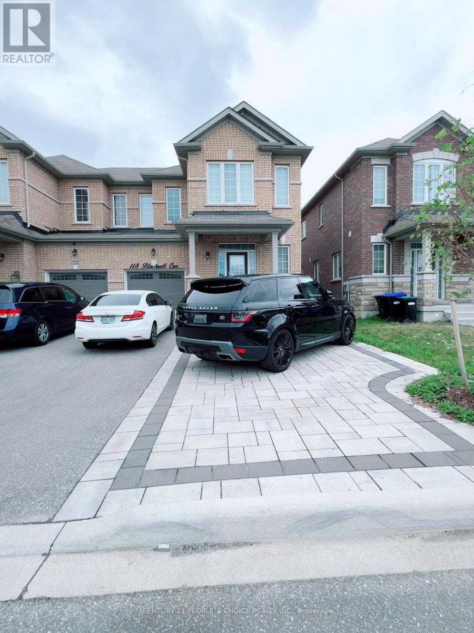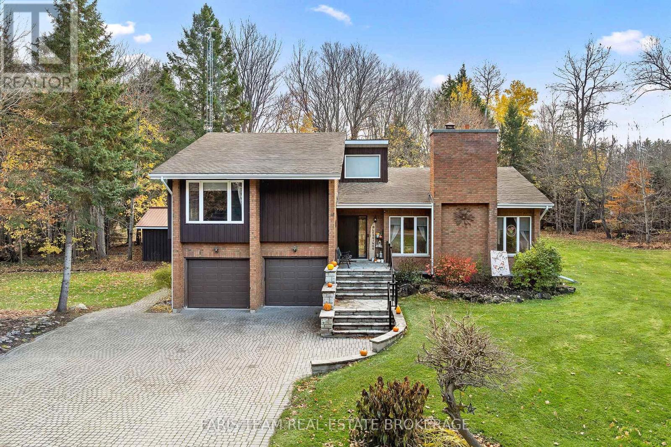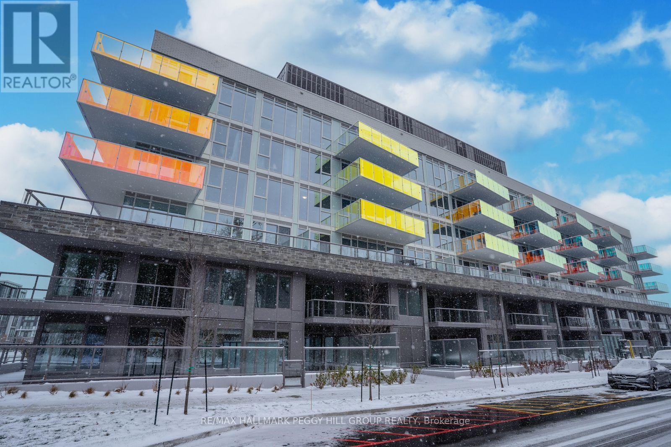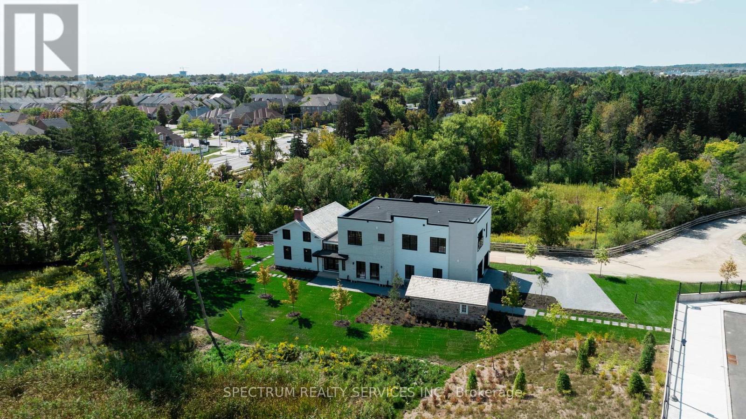378 Manor Road E
Toronto, Ontario
Welcome to 378 Manor Rd, a rare architectural gem nestled in one of Toronto's most coveted communities. Over 3400 sq ft. living space, created by architect owners with a passion for design, this home offers a unique blend of modern elegance and smart functionality. A truly rare opportunity with a private driveway, making the home wider than most newly built properties in the area. Designed for comfort and livability, the basement features heated floors powered by a dedicated boiler, with a ceiling height of 9.5 feet, matching the main level and enhancing the home's spacious, open feel. The second floor offers generous 8.5-foot ceilings, contributing to the light-filled and airy design throughout. Featuring 4+1 bedrooms and 4 bathrooms, the home includes a spa-inspired primary ensuite with a soaking tub, rain shower, and vessel sink. The stunning luxury kitchen is a true showpiece, featuring top-of-the-line Thermador appliances that blend seamlessly into the custom cabinetry. Designed for both beauty and practicality, the space includes six premium Richelieu pull-out pantries, offering smart, discreet storage solutions for the most organized chefs. A separate butler's pantry enhances the functionality, ideal for entertaining with a dedicated space for prep, storage, and cleanup. Oversized windows and two Velux skylights, strategically placed above the staircase from the main to the second floor, bring in abundant natural light. Additional highlights include top of the line Hunter Douglas blinds and tastefully designed millwork throughout, including a beautifully integrated custom wine cellar on the main floor. (id:60365)
2266 Foxmead Road
Oro-Medonte, Ontario
Farm-Shop-Home-Country Retreat- The perfect blend of county living for all in the Family. 2266 Foxmead Road, This Property Boasts, New Roof Completed Aug 2025 a Newly Renovated Home, with 6+- acres of rural land, 5 horse paddock fields divided, large main house area with fenced in back yard, 24 x 36 insulated garage workshop with new plywood ceiling and new exterior Siding, Solid brick home with 2+1 bedrooms, 2 full bathrooms, newly renovated house with Newer Large Eat in Kitchen, newer updated bathrooms, large open concept main floor plan is just inviting and relaxing, main floor laundry, two rear yard walkouts from the main floor, full basement, newly spay foam insulated, Basement exterior walls mostly drywalled, 200 AMP electrical service, steel sided 48 X 32 barn with 3 box stalls, power and freshly painted exterior, very private, and a brand newer drilled well. This is one of the most beautiful setting for a Farm Shop Home. Book a showing Today. (id:60365)
32 Black Willow Drive
Barrie, Ontario
*Overview* Welcome To 32 Black Willow Drive, A Beautifully Updated All-Brick Home Nestled In Desirable South-West Barrie. Offering 4+1 Bedrooms, 3.5 Bathrooms, With Room For The In-laws or Investment Potential, Combining Functionality With Style, Perfect For Multi-Generational Living. Featuring 6-Car Parking, No Sidewalk, And Backing Onto Protected Land With Gate Access, This Home is Practical & Private. *Interior* The Main Floor Features A Bright Kitchen With A New Breakfast Bar W/ Granite Counters, And Walkout To A Large Composite Deck With Glass Railings. The Living Room Boasts Built-In Cabinetry And Large Windows That Fill The Space With Natural Light. Go Upstairs To The Spacious Second Living Room Offering A Cozy Gas Fireplace. The Upper Level Hosts A Primary Suite With Fireplace, Walk-Through Closet With Custom Organizers, And A Recently Renovated Ensuite With Heated Floors. The Fully Finished Basement Features A 1-Bedroom In-Law Suite With Separate Entrance (Space For 6th Bedroom), Quartz Counters, Luxury Vinyl Plank Flooring, Gas Fireplace, Separate Laundry, New Appliances, Subfloor, And Soundproofing Throughout Including Insulated Walls And Ceilings With 8.5-Foot Ceilings Throughout Most Of The Space. *Exterior* Situated On A Quiet Street With No Sidewalk And An Interlock Entryway, The Property Features A Fully Fenced Backyard, Newer Fence (2024), Beautiful Low-Maintenance Landscaping, A 20x12 Pergola, Storage Shed, And Gate Access To Protected Land. The Driveway Parking For Six Cars And An Electric Car And 2nd RV Hookup. Additional Features Include A Gas BBQ Hookup, Fully Insulated Garage, And Striking Black Windows, Soffits, And Eavestroughs. *Noteable* In-Law Potential W/ Separate Entrance, New Basement (2023), Quartz & Granite Counters, Gas Fireplaces (2), Heated Ensuite Floors, Electric Car Hookup, Fully Insulated Garage, No Sidewalk, 6-Car Parking, Protected Land Behind, Gate Access To Trails, Composite Deck W/ Glass Railings, Pergola, Newer Fence. (id:60365)
76 Forsyth Crescent
Barrie, Ontario
Location Location Location!! Buyers Buyers Buyers!!! Beautiful 3 Bedroom, 2.5 Bath All Brick link Home Attached Only By The Garage. High ceilings, hardwood floors, eat in Kitchen with stainless steel appliances, with walkout to large rear yard, full living room dining room combo, lovely two piece bath on the main floor and entry to the garage. The second floor offers 3 large bedrooms two huge bathroom. You will love that the second floor offers an oversized full laundry room with cabinets and space to store cleaning supplies and items. The primary bedroom has room to play and enjoy the space, large windows encase the room allowing natural light to enlighten your day, have I mentioned the full size walk in closet all ready for you. Conveniently located under the main floor is a Large Unfinished basement with 3 piece bath rough in available to unlock your imaginations and make it all yours in your style and finishes. 76 Forsyth is located On An Over Sized Corner Lot fully fenced with a large gate In North Barrie. Enjoy Spectacular Backyard Views And Sunsets With No Rear Neighbours As The Property Backs Onto a storm sewer pond with tons of birds and small aquatic life. The Highly Sought After Neighbour hood has A New Park And Playground Located Across The Street. Walking Distance To Several Great Schools As well as Bayfield street Amenities, Major shopping centers and restaurants. Make this home yours Today!!! (id:60365)
646 Oxbow Park Drive
Wasaga Beach, Ontario
Welcome to this beautifully renovated property, perfectly situated along a serene river that flows directly into the iconic Georgian Bay. Extensively upgraded in 20222023 with over $250,000 in improvements, this home offers a rare blend of modern luxury and timeless cottage charm.The centerpiece is a gourmet kitchen featuring appliances and elegant finishes, while every room has been thoughtfully refreshed to provide comfort and style.Enjoy boating, kayaking, or jet skiing right from your backyard in the warmer months, and take advantage of nearby ski resorts during wintermaking this a true year-round destination.Whether youre seeking a family home, vacation getaway, or investment property, this residence is an exceptional opportunity. Located in a quiet, well-established neighborhood of full-time residents, it offers the perfect balance of nature and convenience, with shopping, trails, and sandy beaches only minutes away.Dont miss your chance to own this turn-key gem in one of Ontarios most desirable waterfront communities! (id:60365)
369 Horrell Avenue
Midland, Ontario
Welcome to 369 Horrell Avenue, a beautifully maintained and thoughtfully updated home nestled in the heart of Midland. This property blends modern upgrades with timeless appeal, making it the perfect choice for families, downsizers, or those seeking a year-round retreat near Georgian Bay.Enjoy the convenience of being just minutes from Midlands vibrant downtown, offering boutique shops, restaurants, and local cafes. Families will appreciate the proximity to schools, parks, and trails, while outdoor enthusiasts can take advantage of the nearby waterfront, marinas, and scenic Wye Marsh Wildlife Centre. With beaches, golf courses, and ski hills all within easy reach, this location offers four-season lifestyle living.Inside, the home showcases extensive renovations and stylish finishes, including a gas fireplace, rain shower bathroom, and modern appliances and bar. The kitchen has been enhanced with a new floor, sink, and taps, completed with the recent living room addition. The walk-out basement provides additional storage and versatile space, making it perfect for hobbies, seasonal items, or creating a personalized retreat. Outdoors, relax under the gazebo. With major updates to roof, appliances, and mechanicals already complete, this home is truly move-in ready. (id:60365)
14 Sibbald Avenue
Markham, Ontario
Location!!! South West Corner Of Mccowan And Major Mackenzie Dr. Stonebridge P.S & Pierre Trudeau H.S. Zone, Built By Aspenridge Homes, Oak Stairs, Hardwood Floor On Main, Newly Paints, New Interlocking, Clean And Bright. Close To Shopping Plaza, Restaurants, Gas Station, Grocery Stores, Steps To Buses, Close To Go Train. (id:60365)
Upper - 107 Joycedale Street
Markham, Ontario
Welcome to this well-maintained and spacious four-bedroom home available for lease in the highly desirable Middlefield and Steeles neighbourhood of Markham. This listing includes the main and upper levels, offering a functional layout with four generous bedrooms, two full bathrooms, a powder room, and garage parking. This detached home features numerous upgrades throughout, including quartz countertops, hardwood flooring, and modern finishes that provide a comfortable and stylish living environment. Large windows bring in plenty of natural light, creating a warm and inviting atmosphere. Conveniently located just minutes from everyday amenities such as Shoppers Drug Mart, Walmart, grocery stores, parks, and top-rated schools. Public transit and major routes are easily accessible, making this an ideal home for families looking for space and convenience. (id:60365)
Bsmt - 118 Blackwell Crescent
Bradford West Gwillimbury, Ontario
Client Remks: Move in READY Now, Two Bedrooms and Free WiFi All inclusive - A MUST SEE.. Wow!!FANTASTIC LOCATION IN Bradford - Very Spacious, Clean And Modern Basement. Don't miss a chanceto snatch this place. (id:60365)
5565 5th Line
New Tecumseth, Ontario
Top 5 Reasons You Will Love This Home: 1) Experience energy-efficient living at its finest with a geothermal heating and cooling system, in-floor heating throughout, and your very own solar panels generating approximately $10,000 in annual income 2) Step outside to your resort-style outdoor oasis, complete with an inground pool featuring a brand-new liner, a stylish pool house with a full bathroom, and a polished wet bar, perfect for effortless entertaining 3) For hobbyists or professionals, the exceptional 2,400 square foot workshop delivers in-floor heating, two bathrooms, a dedicated office area, a hoist for automotive repairs, and its own septic system, providing endless possibilities for work or creative pursuits 4) Inside, enjoy modern upgrades including a beautifully refreshed ensuite and main bathroom, newer windows, and brand-new sliding doors that enhance both style and efficiency 5) All this set on a completely private 10-acre retreat with a tranquil pond, ideally situated for commuters with quick access to Highway 400, offering the perfect balance of seclusion and convenience. 2,375 above grade sq.ft. plus a partially finished basement. (id:60365)
406 - 333 Sunseeker Avenue
Innisfil, Ontario
NEVER LIVED-IN 1 BEDROOM WITH WATER VIEWS, PRIVATE BALCONY & UNMATCHED AMENITIES AT FRIDAY HARBOUR! Live the Friday Harbour lifestyle in this brand new, never-lived-in suite at 333 Sunseeker Avenue, Unit 406. This stylish 1-bedroom, 1-bathroom condo offers an open-concept layout filled with natural light, featuring floor-to-ceiling windows, a private balcony, and captivating water views. Contemporary finishes and builder-selected upgrades give the space a clean, modern feel inspired by resort living. Enjoy in-suite laundry, underground parking, a dedicated storage locker, and soundproof construction for added comfort. The building offers impressive amenities, including a pool, fitness centre, golf simulator, theatre, lounge, games room, dog wash, and event spaces. Step outside and experience everything Friday Harbour has to offer, including a private beach, 1,000-slip marina, 18-hole championship golf course, Lake Club, Beach Club, 200-acre nature preserve, boutique shopping, watersports, restaurants, fitness classes, skating, year-round events and more! This is your chance to lease a #HomeToStay in one of Ontario's most exciting waterfront communities! (id:60365)
1010 Elgin Mills Road E
Richmond Hill, Ontario
Discover a rare gem at 1010 Elgin Mills East, nestled at the prestigious Bayview and Elgin Mills intersection in Richmond Hill. This meticulously restored heritage home, offered as a unique condo unit with no condo fees, blends timeless charm with modern sophistication. Spanning a total of 3534 sq.ft, this 4 bedroom detached residence boasts a fully revitalized stone foundation in the heritage section and a new concrete foundation in the modern addition. Featuring a 12'ft ceiling great room on the main floor, a seamless integrated kitchen as well as an outdoor dining pavilion. With windows on nearly every wall in this home, an abundant amount of natural light will pour in from every angle. This home is iconic and full of character and will instantly make you feel like home. (id:60365)

