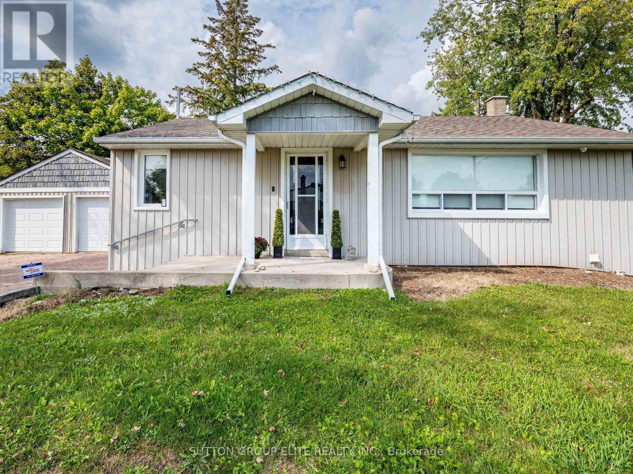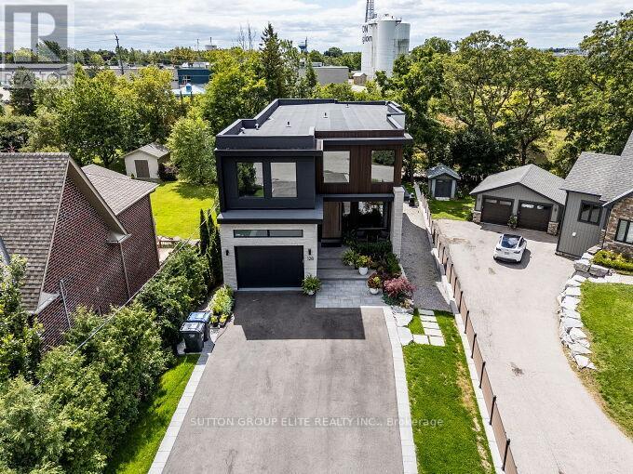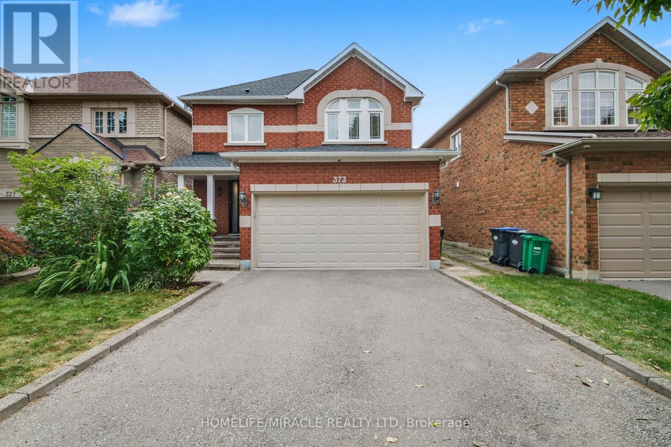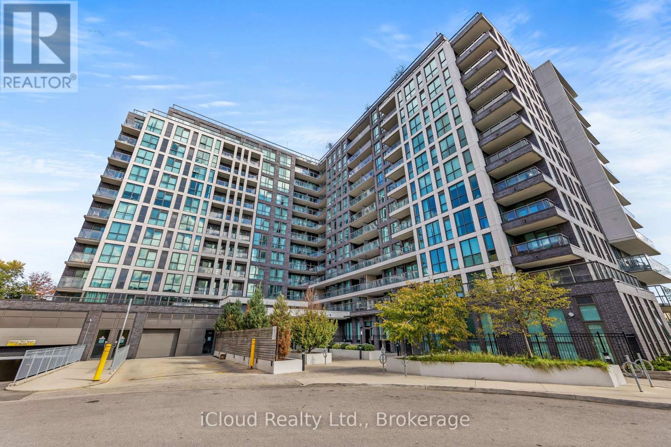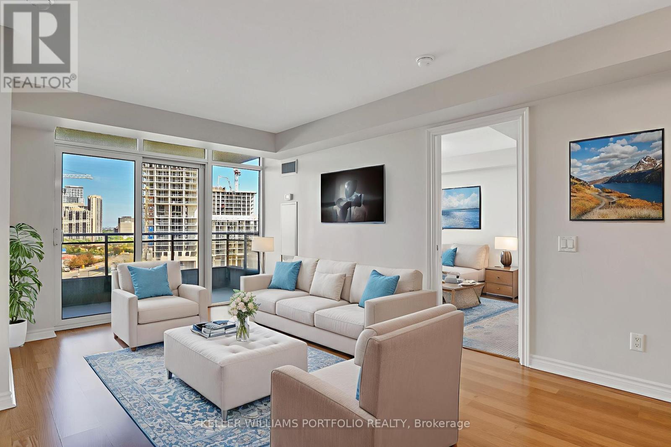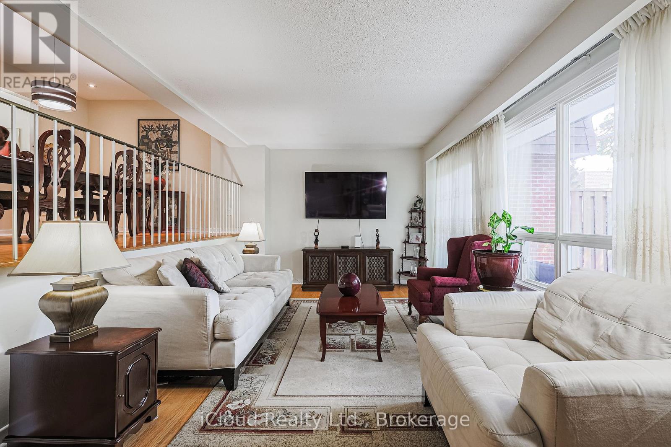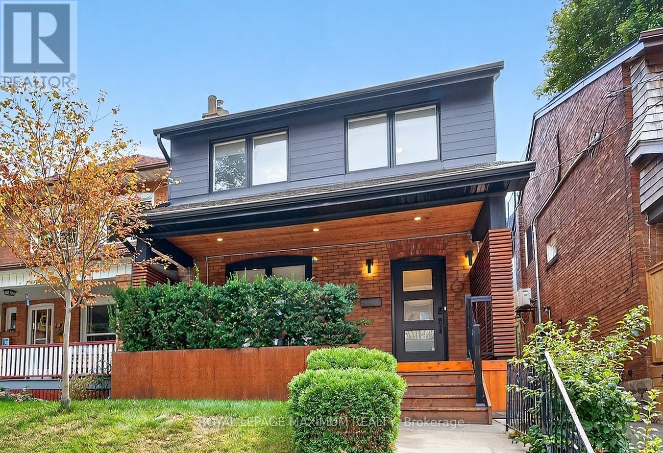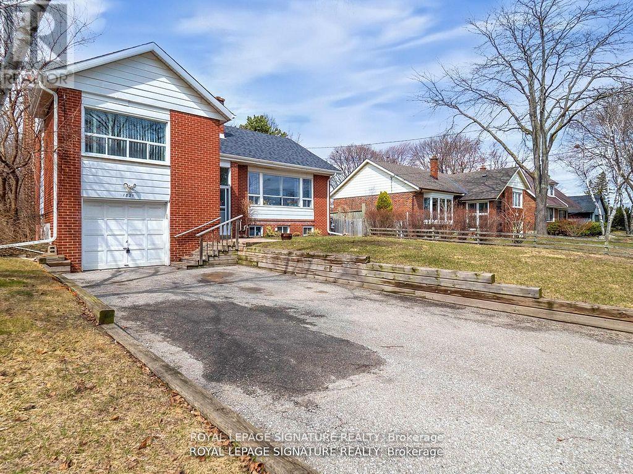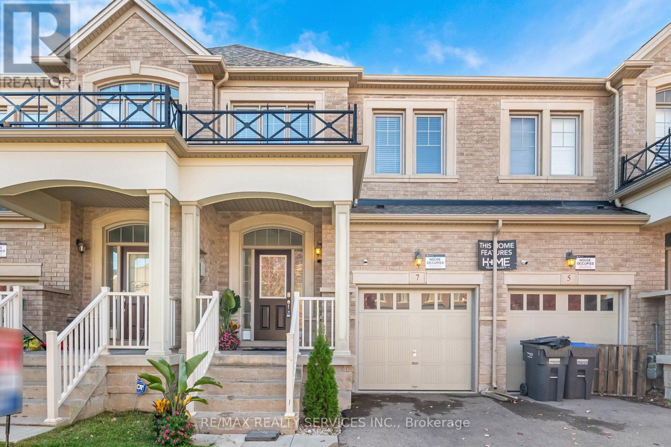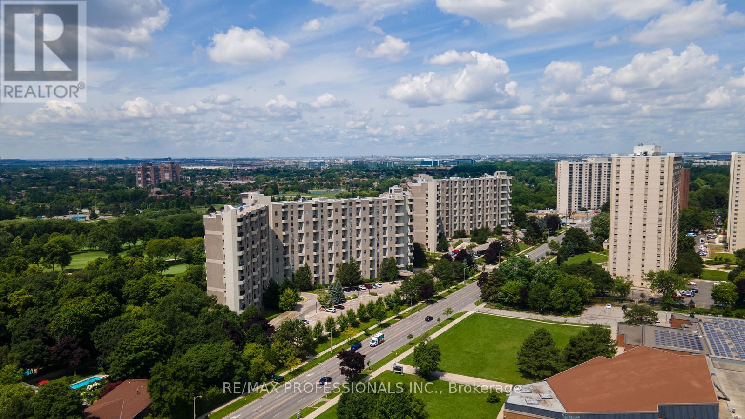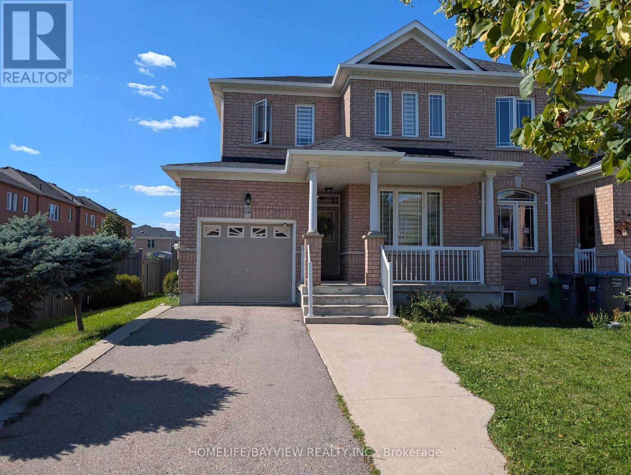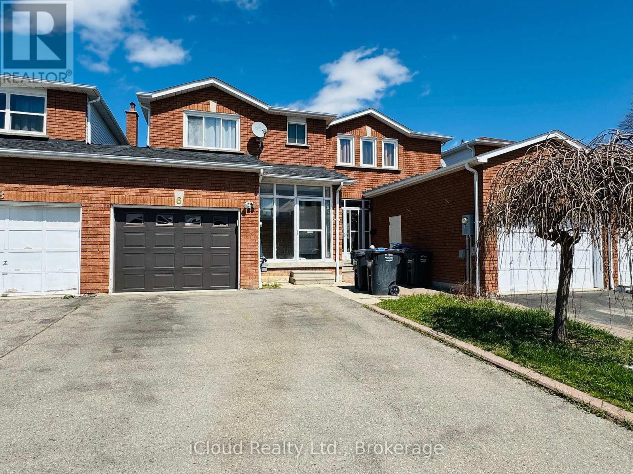107 Martha Street N
Caledon, Ontario
A well-maintained property with plenty of space to enjoy In A Desirable BoltonThe main floor features a bright and functional layout with spacious principal rooms, including a welcoming living area. The kitchen provides ample cabinet space and easy access to the backyard, making it a great spot for everyday living and entertaining. Three well-sized bedrooms and a full bath complete the main level.The finished basement offers additional living space, including a large recreation room, second bathroom, and flexible areas that can be used for a home office, gym, This charming 3-bedroom, 2-bath detached bungalow is located in the heart of Bolton and offers the perfect combination of comfort, convenience, and opportunity. Set on a mature lot in a family-friendly neighborhood, this home is ideal for first-time buyers, families, or downsizers looking for versatile level adds both comfort and value, giving families plenty of room to grow. Outside, the private backyard is perfect for children to play, summer barbecues, or simply relaxing in a quiet setting.Situated within walking distance to schools, parks, shopping, and local amenities, and just minutes to major commuter routes, this home offers both lifestyle and convenience. Whether youre looking to move right in or update with your own personal touch, 107 Martha Street is a wonderful opportunity to make a home in one of Boltons most desirable locations. (id:60365)
128 Haines Drive
Caledon, Ontario
Custom-Built Luxury Home Completed In 2023 By Owner All Permits Closed. Located In The Quiet Neighbourhood Of Bolton This Exceptional Residence Features 4+2 Bedrooms And 5 Bathrooms With Superior Finishes Throughout. Exterior Fluted Composite Panelling Stucco And Brick Veneer Providing Long Term Longevity. The Thoughtfully Designed Layout Includes A Kitchen With Culinary Grade Appliances Porcelain Counters Offering A Private Walkout Balcony, Including a Walkout fromThe Lower Level Presenting An Abundance Of Natural Light And Seamless Indoor-Outdoor Living. The Home Is Equipped With Two Full Kitchens, Ideal For Multi Generational Living Or Extended Family Use .Three Laundry Rooms, With Spacious Principal Rooms And Attention To Detail Including A 1.5 Car Heated Garage. This Property Provides Both Functionality And Elegance In Every Space. All City Approved Design Drawings Available Upon Request Your Dream Home Awaits!! 10+++++ A Must See Make Your Appt Today! (id:60365)
373 Turnberry Crescent
Mississauga, Ontario
Tucked away on a peaceful, family-friendly street, this meticulously maintained, eco-conscious 4 bedroom, 3.5 bath home radiates pride of ownership at every turn. Enjoy lower utility bills and peace of mind with owned 12.74 kW solar panels (2023), triple-pane windows (2023), and a new architectural shingle roof (2022). Featuring 200-amp electrical service and a 2-car garage equipped with both NEMA 14-50 and NACS EV chargers, perfect for charging two EVs with ease. Inside, youll find a bright, open layout with smooth ceilings, hardwood stairs, and premium Swiss laminate flooring. The tastefully upgraded kitchen shines with quartz countertops, a farmhouse sink, custom cabinet fronts, under-cabinet lighting, and a professional-grade range hood. The finished basement is perfect for entertaining, featuring a 4K projector, 112" screen, and immersive 5.1.4 surround sound. The primary bedroom offers smart motorized blinds for ultimate convenience, while the deep backyard offers a private nature sanctuary, perfect for quiet mornings or lively gatherings. Additional highlights include an ERV air exchanger (2022) for improved indoor air quality, generator hookup, owned water heater, ethernet wiring throughout, and upgraded entry/patio doors. Location is everything, and this home delivers. You're within walking distance to schools, including Barondale, Bristol, San Lorenzo Ruiz, and top-ranked St.?Francis Xavier Secondary School. Recreation and green space abound with Frank McKechnie Community Centre, Sandalwood Park, Eastgate Park, Barondale Park and the future Grand Highland Park all nearby. Commuters will appreciate quick access to Highways?401,?403, and?410, as well as a transit-friendly setting that makes getting around the city effortless. This is more than a house its a modern haven where comfort, technology, and nature come together. (id:60365)
1002 - 80 Esther Lorrie Drive
Toronto, Ontario
Experience Luxury Living At Its Finest In This Meticulously Maintained 1+1 Bedroom Condo Unit At Cloud 9. With High Ceilings And An Open Concept Kitchen And Living Room, This 10th-Floor Residence Is Bathed In Natural Light From Large Windows. Enjoy The Convenience Of TTC At Your Doorstep, Nearby Go Transit, And Easy Access To Major Highways For Seamless Commuting. The Building Offers An Array Of Premium Amenities, Including A High-End Party Room, Rooftop Lounge, Gym, And Indoor Pool. This Newly Painted Unit Features Modern Updates, Laminate Flooring Throughout And Includes One Parking Spot And A Locker. Located Close To Humber College, Hospitals And Shopping With Stunning Views From The Rooftop, This Is The Perfect Place To Call Home (id:60365)
707 - 5229 Dundas Street W
Toronto, Ontario
Experience elevated living at Tridels Essex I with this well-designed 2-bedroom + den, 2-bath suite that offers a smart split-bedroom layout and a versatile den ideal for a home office or hobby space. Wall-to-wall windows provide unobstructed Toronto skyline views, filling the space with natural light, while quality finishes throughout create a move-in ready environment that blends comfort with everyday ease. Residents enjoy resort-style amenities including 24-hour concierge, indoor pool, library, weight room, cardio room, sauna, virtual golf, Jacuzzi tub and guest suites, all within a modern, meticulously maintained community. Set in the thriving Islington City Centre, the suite is steps from dining, shopping, transit, and minutes from Sherway Gardens, major highways, and the upcoming Civic Centre project. Comprehensive maintenance fees include all utilities and parking, making this a prime opportunity for professionals, downsizers, or investors seeking location, lifestyle, and lasting value. (id:60365)
53 - 1667 Albion Road
Toronto, Ontario
This Isn't Just A House, Its A Home! Step Into This Fully Upgraded 5-Bedroom Multi-Level Condo Townhouse In West Humber Clairville. The Main Level Offers A Wide Open Living Room With Hardwood Floors, Large Windows, And Sliding Patio Doors Leading To A Spacious BackyardPerfect For Entertaining, Relaxing And Family Fun. On The Second Level, Enjoy A Bright Eat-In Kitchen With Quartz Countertops, White Backsplash, And A Dining Area Overlooking The Living Room, Creating The Perfect Space For Hosting. The Third Level Features Four Generous Bedrooms With Hardwood Floors Throughout, Including A Primary Suite With Private Ensuite, While The Renovated Bathrooms Add Comfort And Style. The Finished Basement Completes The Home With A Separate 5th Bedroom And Its Own 3-Piece Ensuite BathIdeal For In-Laws, Guests, Or Older Children. Condo Fees Include Water, Landscaping, Snow Removal, And Building Insurance, Providing True Maintenance-Free Living That Saves Time And Money. Transit And Amenities Are Unbeatable With TTC Access At Your Doorstep, The Finch West LRT Launching This August, And Close Proximity To Humber College, Guelph-Humber University, Etobicoke General Hospital, Albion Mall, Grocery Stores, Library, Schools, Parks, And Community Centres. Quick Highway Access (27, 401, 407, 427) Plus The Future Woodbine GO Station Make This Property A Smart Long-Term Investment. Don't Miss This Rare Opportunity To Own A Spacious 5-Bedroom Home In A Family-Friendly, Well-Connected Community! (id:60365)
65 Parkdale Road
Toronto, Ontario
Elegance Meets Luxury: Step Into This Executive Detached 2-Storey Home, Where The Precise Blend Of Contemporary Features & Original Charm Co-Exist At Once. Nestled On A Calm Tree-Lined Street In The Sought-After Area Of High Park-Swansea, This Picturesque 3 Bedroom Residence Offers A Fantastic Location For Both Tranquility & Urban Living. This Dwelling Boasts: An Exceptional Layout, 3 Bedrooms, 2 Full Baths (4-Piece), Modernized Kitchen w/Stainless Steel Appliances, Brand New Quartz Counters, Undermount Sink, Tiled Backsplash, Breakfast Bar, Ceramic + Hardwood Floors Throughout, 2 Wood-Burning Fireplaces (Capped Off), Skylight, Separate Basement Entrance w/Self-Contained Suite (Can Accommodate Multi-Generational Families Or Potential To Generate Income), Laundry Room w/Utility Sink, Ample Front Porch w/Gorgeous Cedar Finishes, Luscious Backyard w/Patio Area, Gardenlike Landscape & Detached 1 Car Garage. Situated In An Excellent Neighbourhood Just A Quick Walk Away From The Timeless High Park & Iconic Roncesvalles Village. Within Close Proximity To Trendy Shops, Restaurants, Schools, Public Transit, Bloor & Exhibition Go Stations, The Queensway, Gardiner Expressway, Humber Bay/Lake Ontario, St. Joseph's Hospital, Sunnyside Pool/Boardwalk & Much More. Modern Living Space, Sleek Finishes & Thriving Community Make This Amazing Home The Perfect Choice For Those Seeking Comfort, Investment & Value In The City! *Click Virtual Tour Link For Additional Photos & Video* (id:60365)
1821 Christopher Road
Mississauga, Ontario
Upstairs ONLY!!! Nestled in the highly sought-after neighborhood of Clarkson, this stunning and extensively renovated side-split home sits on a 63' x 137' builders lot, offering exceptional potential for builders, investors, and families. Renovated in 2018 and immaculately maintained, this home blends contemporary elegance with inviting warmth. The sun-filled main level features an open-concept living and dining area leading to a modern kitchen with granite countertops, stainless steel appliances, porcelain-tiled flooring, and a spacious center island overlooking the private backyard. A beautifully updated four-piece bathroom and a desirable main-floor primary bedroom complete this level. Upstairs, two bright and spacious bedrooms with large windows offer comfort and serenity. This homes prime location is perfect for families, with access to top-rated schools Whiteoaks (PS), Hillcrest (MS), and the highly regarded Lorne Park (SS). Commuters will appreciate its proximity to Clarkson GO, QEW/403 highways, and major shopping within a 2 km radius. With pot lights throughout and an impeccably maintained interior, this property is a rare opportunity for those seeking a move-in-ready home in one of Clarkson's most desirable communities. (id:60365)
7 Lady Evelyn Crescent
Brampton, Ontario
Absolutely Gorgeous Town Home On The Mississauga Border Near Financial Dr With Hardwood T/O Main, A Modern Espresso Kitchen Cabinetry With Granite Countertops Stainless Steel Appliances Pot Lights & More Walkout From The Main Floor Great Room To A Beautiful Patio, Deck And Backyard Ideal For Family Get Togethers & Entertaining. Rich Dark Oak Staircase With Iron Pickets & Upper Hall. Enjoy The Convenience Of The Spacious Upper Level Laundry Room & 3 Large Bedrooms With Large Windows & Closets. The Master Bedroom Boasts Large Walk-In Closet & Luxurious Master En-Suite Bath With Soaker Tub & Separate Shower With Glass Enclosure. Ideal Location Close To Highways , Lion Head Golf & Country Club & Mississauga. Excellent Condition Must See!Brokerage Remarks (id:60365)
E5 - 296 Mill Road
Toronto, Ontario
Welcome to The Masters at 296 Mill Road Suite E5. **Rarely offered, this is one of the largest suites in the entire complex, boasting over 1700 sq ft. of living space and two Full Balconies. This beautifully maintained 3-bedroom, 3 bathroom family home is perfectly situated in the quiet, highly desirable neighbour of Markland Wood. This west-facing home is perfect for those seeking comfort, space, and style. The updated eat-in kitchen is a true highlight bright, spacious, and modernized perfect for family meals, morning coffee, or casual entertaining. The adjoining living and dining areas flow seamlessly, creating an inviting space for both relaxation and gatherings. Each of the three bedrooms is generously sized, offering comfort and flexibility for families, home offices, or guest accommodations. The primary suite features its own private ensuite bath, while the additional bathroom ensure ease and convenience for family members and guests alike. With plentiful closet space and storage throughout, this home is as practical as it is stylish. This condo lives like a home while offering the conveniences of condo living. Living at The Masters means more than just owning a beautiful suite its about enjoying a resort-style lifestyle. The community is renowned for its extensive amenities, including both indoor and outdoor pools, a fully equipped gym, tennis courts, a walking path, a golf practice area, craft and hobby rooms, library, and multiple meeting and party spaces. The complex has 24 security. The beautifully landscaped grounds provide a serene, park-like setting that enhances the feeling of retreat from city life. All just minutes from top-rated schools, shopping, transit, and highways. (id:60365)
32 Devonsleigh Drive
Brampton, Ontario
This fabulous End Unit Freehold Townhouse Looks Like A Semi-Detached, Loaded With A Lot Of Upgrades, Full (3) Washrooms (2023), Flooring Marble Tiles (2023), Engineering Hard Wood (2023), Stairs With Metal Spindles (2023), New Full modern Kitchen W/Quartz Counter Top & Back-Splash (2023), Zebra Blinds (2023), New Furnace (2023) New Roof Shingles (2024), Back Yard Interlock (2024),Backyard Fence Staining (2024) , Brand New Appliances (2024) Dryer, Washer, Fridge, Stove, Dishwasher, Pot Lights (2024), Master Bedroom W/ Double Door Entry, Close To All Amenities, Schools, Parks, Public Transit, Shopping Centers & More! (id:60365)
6 Dutch Crescent
Brampton, Ontario
Newly Renovated 3-Bedroom Townhome In Prime Brampton Location Steps To Sheridan College & Shoppers World Mall! Bright East-Facing Home Featuring Laminate/Vinyl Flooring Throughout, Spacious Primary Bedroom With Ensuite & Walk-In Closet, Cozy Fireplace, Stainless Steel Appliances And Covered Glass Porch. Semi-Attached For Added Privacy. Oversized Garage Plus 4-Car Driveway. Perfect For Families Walk To Schools, Parks, Transit, And Amenities. Rent Is $3,000/Month If Tenant Agrees To Pay 70% Of Utilities. Landlord Uses Front Lobby For Secure Rent Collection & Credit Reporting. Available Immediately. Minimum 1-Year Lease. Strong Tenant Profile Required. (id:60365)

